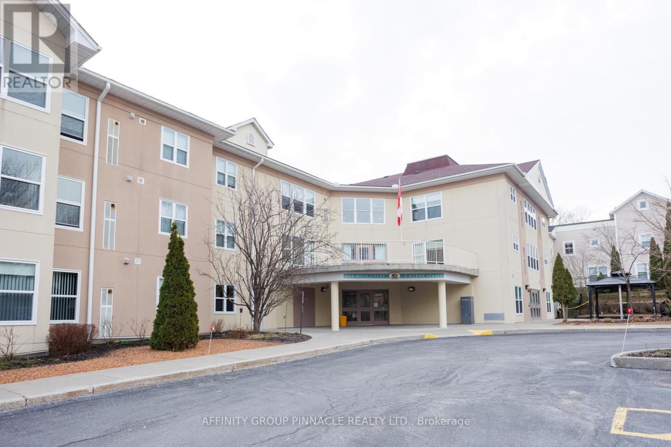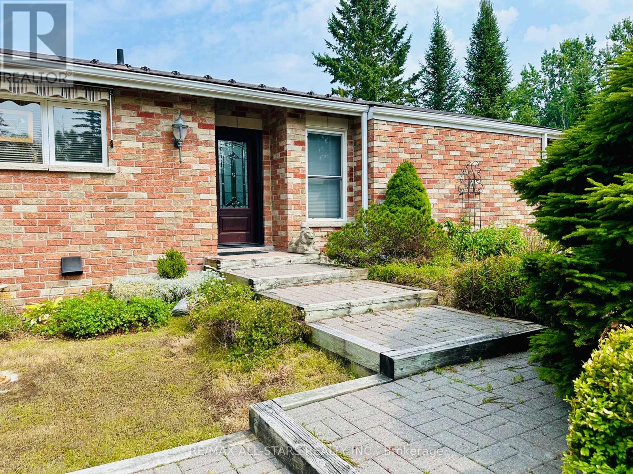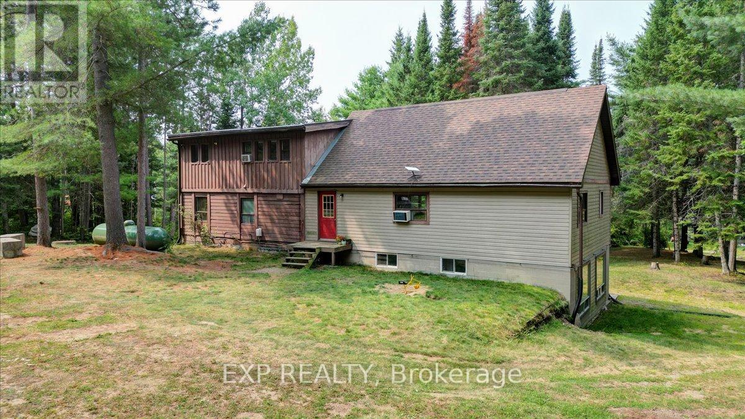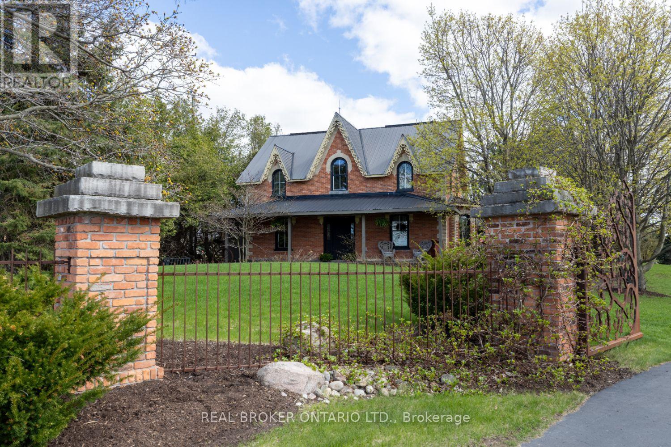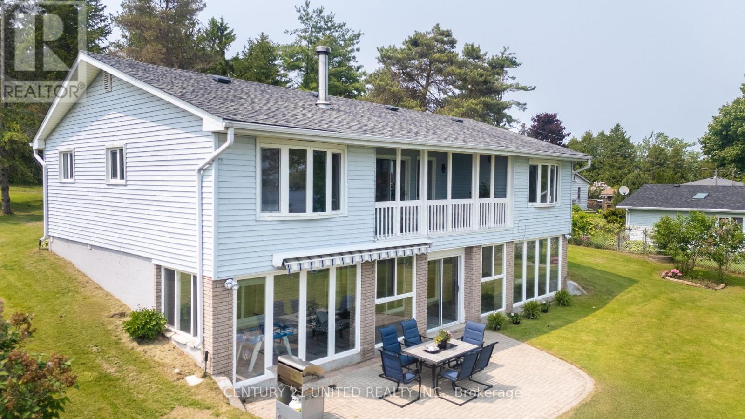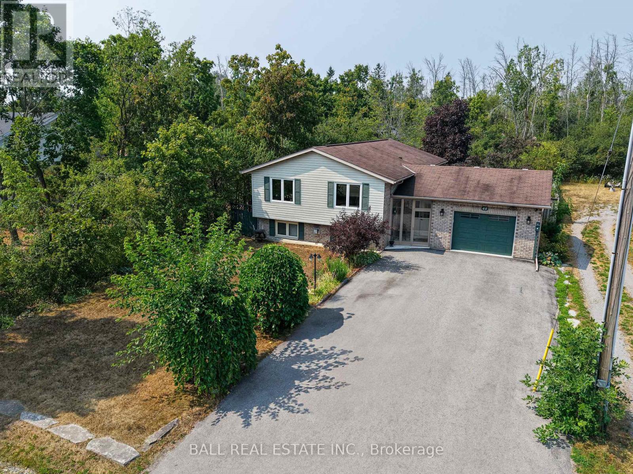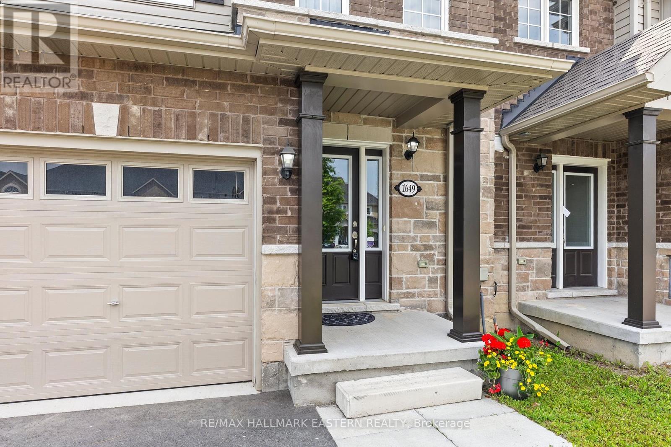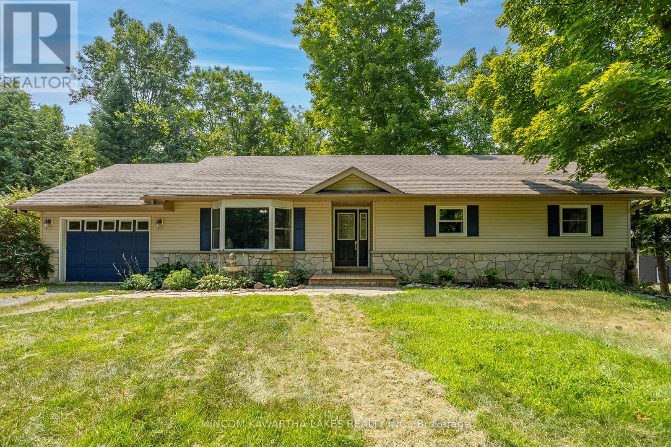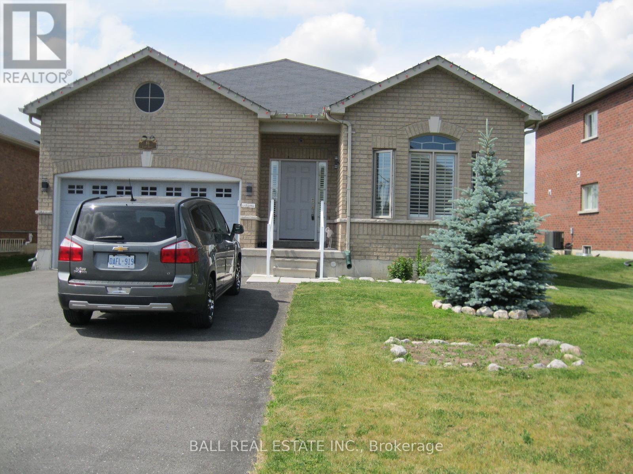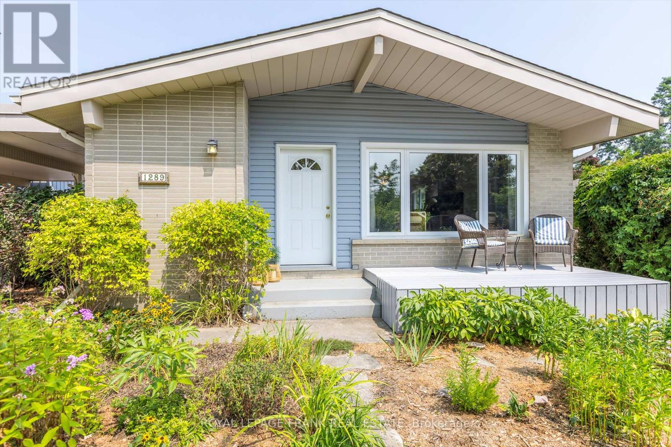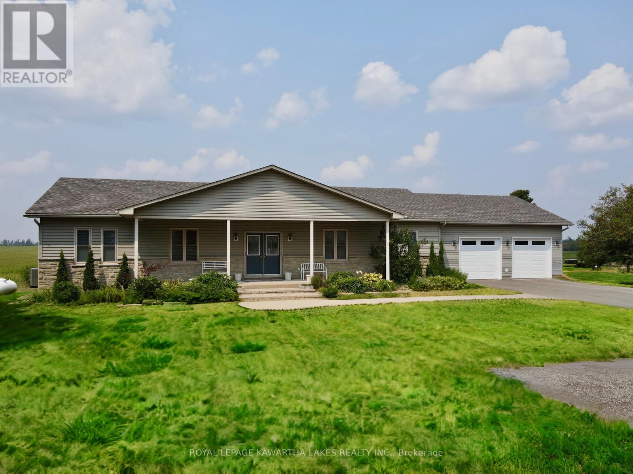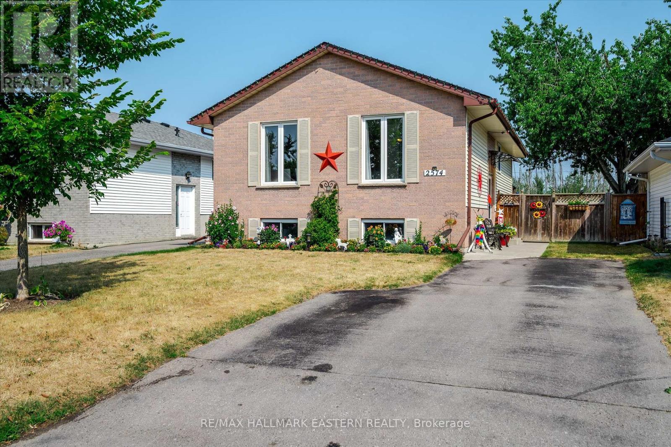312 - 8 Huron Street
Kawartha Lakes (Lindsay), Ontario
Welcome to 8 Huron St Unit #312! This 1 bedroom, 1 bathroom seniors life lease condo unit is bright, spacious and move in ready. This unit features many upgrades including new furnace & AC (2022), built in appliances, laundry, windows (2023) and so much more. Guy Mills Court offers many amenities such as; underground parking, meeting/common room with kitchen, guest suite, chapel, library, games and many more. (id:61423)
Affinity Group Pinnacle Realty Ltd.
321 Rabys Shore Drive
Kawartha Lakes (Fenelon Falls), Ontario
Sturgeon Lake waterfront home just minutes from Fenelon Falls. This well-maintained 4-bedroom, 2-bath bungalow offers a spacious and functional layout, featuring an updated kitchen with granite countertops, stainless steel appliances, and hardwood flooring throughout. Enjoy beautiful lake views from the large lakeside sunroom perfect for relaxing or entertaining. The property includes both an attached garage and a detached garage, a paved circular driveway, and landscaped grounds. Situated on a large, level lot with a cantilever dock, double boat slip, and direct access to the Trent-Severn Waterway. (id:61423)
RE/MAX All-Stars Realty Inc.
20 Egan Lane
Bancroft (Dungannon Ward), Ontario
This welcoming country retreat offers the ideal blend of rustic charm and modern flexibility. Set on a generous double lot surrounded by nature, the home is perfect for families seeking extra space, privacy, and potential for income or extended family living.Upstairs, the main residence boasts an open-concept kitchen with custom ash cabinetry, soaring ceilings in the living room, and distinctive log-and-frame construction that adds warmth and character. Two comfortable bedrooms and a spacious loft perfect for a home office or extra sleeping quarters round out the upper level, along with a full 4-piece bath. Downstairs, a finished walkout level features its own private entrances, two bedrooms, a kitchen, living area, and a 3-piece bath ideal for guests, in-laws, or long-term rental. A wired and insulated workshop sits in the backyard, ready for your tools, hobbies, or future projects.Located near scenic trails, lakes, rivers, and provincial parks, outdoor enthusiasts will love the endless options for hiking, paddling, and exploring. Just 20 minutes from Bancroft, this property combines peaceful living with easy access to town amenities.Originally built in 1993 with a thoughtful expansion in 2007, this is a rare opportunity in a beautiful recreational area. The subject property is being offered for sale in conjunction with the neighbouring parcel (Lot 10). Sale of this lot is conditional upon the simultaneous sale of the adjacent property.MLS X12332181 (id:61423)
Exp Realty
832 Highway 7a
Kawartha Lakes (Manvers), Ontario
Step into timeless elegance, with this beautifully restored, circa-1850 estate, offering approx 2,873 sq ft of thoughtfully updated living space while preserving rich historical details. Situated on a beautifully landscaped approx 1.9 acre lot with a circular driveway, the home welcomes you with a charming covered front porch and a peaceful back porch, perfect for relaxing. Inside, features abound including wide wood trim, ornate staircase embellishments, vintage door handles, & a stunning stained glass window above the front door - all meticulously maintained. Upstairs, wide-plank wood flooring adds rustic character to all 4 good-sized bdrms. The updated kitchen is the heart of the home, featuring quartz counters, a tasteful tile backsplash, stainless steel appliances, and a large pantry cupboard. It flows effortlessly into a generous-sized dining room with a shiplap accent wall and walk-out to the porch, ideal for entertaining. The living rm offers built-in shelving and classic wainscoting, while a separate family rm, with a custom b/i desk can serve as a cozy retreat or a home office. Main floor laundry rm includes ample cabinetry and a walk-in closet. The primary bedroom boasts two walk-in closets, a 3-piece ensuite, and a private stairway to the main level. A quaint bench seat in the upper hallway adds a cozy, storybook touch, ideal for quiet moments or reading by the window. Outside, enjoy an in-ground pool surrounded by wrought iron fencing, landscaping, and a flagstone patio area. The heated, 3-car garage includes an epoxy floor and a finished loft for extra living space & storage. With recent upgrades including furnace(2022), AC(2025), HWT(2023), newer windows (most replaced in the last 4 yrs), plus dependable metal roofing, this exceptional home offers classic beauty with modern reliability. This one-of-a-kind property is more than a home brimming with historic beauty & modern comforts, it offers a lifestyle of charm, convenience & sophistication. (id:61423)
Real Broker Ontario Ltd.
1293 Scollard Line
Selwyn, Ontario
Experience luxury lake living in this renovated 4 season, light-filled walk out bungalow with 100 feet of direct waterfront on Buckhorn Lake. Whether you're looking for a private family retreat or a market-ready vacation rental for additional income, this turnkey property delivers. Step outside to your own private backyard oasis100 x 200 ft of tranquility and natural beauty, ideal for entertaining or relaxing in peace. This is lakeside living at its finest. Designed with modern elegance, this property boasts panoramic views through expansive windows and features 3+2 spacious bedrooms and 2 full bathrooms. The open-concept main level showcases a bright white upgraded kitchen with granite countertops, stainless steel appliances, and seamless flooring throughout. The inviting sunroom perfectly positioned for taking in some of the most breathtaking sunsets and hosting family and gatherings. The walk-out basement offers a beautifully finished recreation room complete with a wet bar and a cozy wood-burning fireplace. The charming heated bunkie adds extra space for guests, accommodating two more beds. (id:61423)
Century 21 United Realty Inc.
48 Head Street
Kawartha Lakes (Bobcaygeon), Ontario
Rare opportunity to live in town and back onto Crown Land! This tastefully updated raised bungalow is just a 10 minute walk to downtown Bobcaygeon! The main level features a bright, open layout with 2 bedrooms including a spacious primary suite complete with custom storage, soft-close drawers and a luxurious ensuite with a whirlpool soaking tub for ultimate relaxation. Step out to the private balcony to enjoy a morning coffee or just to relax at sunset. The second bedroom includes custom closet organizers and a view of the backyard. An updated bathroom features new flooring, a modern vanity, and a walk-in shower. Convenient main floor laundry with new front-load washer/dryer, built-in cabinetry, and a deep utility sink. Private 3 season sunroom with walk out to deck and patio for barbequing, outdoor dinners or stargazing. The finished lower level offers excellent flexibility with 2 additional bedrooms, a 3-piece bathroom, and a large recreational room, ideal for guests, extended family, or a home office setup. There is also a Generac Generator that will automatically turn on in the event of a power outage! Recent upgrades include vinyl plank flooring, carpet, crown moulding, light fixtures and paint throughout. Walk to schools, enjoy small town charm with Lock 32 on the Trent Severn Waterway, local shops and restaurants yet return to your personal woodland backdrop, this is Bobcaygeon living at its finest! (id:61423)
Ball Real Estate Inc.
1649 Hetherington Drive
Peterborough North (University Heights), Ontario
Modern 3-bedroom townhouse in Peterborough's University Heights community, ideal for Trent parents, investors, or first-time buyers. Built in 2019, this 1,500+ sq ft home offers a bright open-concept main floor with spacious living and dining areas, a sleek U-shaped kitchen, and walkout to the backyard. Upstairs features a large primary with walk-in closet and 4-piece ensuite with soaker tub, plus two more bedrooms, a second full bath, and laundry hookups. The lower level adds a versatile family room, two storage closets, rough-in for a fourth bath, and relocated laundry. Finished in a warm, timeless neutral throughout. All brick and stone exterior, 200 amp service, central air, and no rear neighbours. Steps to a walking path and minutes to Trent University, schools, shopping, and transit. Clean, neutral, and move-in ready, this home blends comfort, style, and smart value. (id:61423)
RE/MAX Hallmark Eastern Realty
70 Sumcot Drive
Trent Lakes, Ontario
Tucked away in this peaceful hamlet of Buckhorn Estates, this beautifully maintained custom-built (1999) 3-bedroom, 2-bathroom ranch-style bungalow sits on a private, tree-lined 0.76 acre lot backing onto Crown Land - offering exceptional privacy and a true connection to nature. Relax on your spacious deck or in the enclosed gazebo while enjoying the sights and sounds of the surrounding forest or walk to your Private Deeded Access to Buckhorn Lake with boat launch and connection to the Trent-Severn Waterway. Optional boat docking (subject to availability and fee) step inside this bright and inviting home that features a generous main floor layout with three large bedrooms, a cozy sunroom with a fireplace ft scenic backyard views, a spacious living room, and a beautiful family-sized country kitchen. Ideal for multigenerational living, the fully finished lower level offers its own separate walk-out entrance, which allows ample natural light into the space, a full second kitchen, bathroom, large family room, and a flexible bonus room - perfect for in-laws, guests, or rental potential. Additional highlights include: Brand-new furnace (2025) Attached oversized single garage. Located just minutes from the charming village of Buckhorn and within easy reach of Peterborough this property is a rare find that combines nature, space, and convenience. A must-see for families, retirees, or anyone looking for a peaceful country living with lake access. (id:61423)
Mincom Kawartha Lakes Realty Inc.
18 Lords Drive
Trent Hills (Hastings), Ontario
Welcome to Hastings. If you like waterfront rivers for boating, fishing, swimming, local marina, walkingtrails, ATV, cycling, snowmobiling and a indoor Field house for all kinds of sport activities well then you'rein the right place. All brick 1,343 square foot, 2 bedroom modern bungalow with attached 1 1/2 garagewith automatic door opener and walk in entry, private paved double driveway, partially finished basementwith an extra bedroom, 3 piece bath and a finished recreation rooom. The main floor living space entails aspacious kitchen with breakfast bar, sit down dining room with walkout to the sun deck and a gas fireplacein the living room. There's a 4 piece bath off the hallway, guest bedroom and the primary bedroom alsofeatures its own ensuite bath. The home is serviced with a natural gas forced air furnace with heat pump,central air, a rental hot water on demand heater and a air exchanger. Half hour drive to Peterborough, halfhour drive to Cobourg and 45 minutes to Belleville. Come for a visit and stay for a lifestyle. (id:61423)
Ball Real Estate Inc.
1289 Algonquin Boulevard
Peterborough North (Central), Ontario
This charming 2+1 bedroom bungalow is a bright and inviting haven nestled in the family-friendly north end. The main floor features two bedrooms, a full bathroom, a spacious living room with a custom-built fireplace and mantel, and a large open kitchen with custom solid pine cabinets. The generous newer windows and elegant hardwood floors enhance the appeal of the main level. Downstairs, you'll find an additional bedroom, a bathroom, a recreation room, an exercise room with cork flooring, and a sauna. Outside, a private patio and deck lead to a dream art studio, fully insulated and adorned with large windows, pot lights, and power. The property is beautifully landscaped with numerous plants, perennials, and trees, creating a sanctuary for pollinators and butterflies. (id:61423)
Royal LePage Frank Real Estate
427 Linden Valley Road
Kawartha Lakes (Woodville), Ontario
Set on a quiet public road and surrounded by scenic farmland, this beautifully maintained 2+1 bedroom, 4-bath bungalow sits on a private, nearly 1-acre lot and offers the perfect blend of rural charm and thoughtful upgrades. Built in 2007, the home features a new high-efficiency propane furnace (2023) and roof (2021), providing peace of mind and energy efficiency. Inside, the open-concept layout showcases engineered white oak hardwood floors throughout, custom cabinetry, a cozy propane fireplace, and dual walkouts to a spacious 16' x 34' rear deck (ideal for indoor/outdoor living). The kitchen is a true highlight, featuring a new island with an RO water system and filters, granite and quartz countertops, freshly painted cabinets, and premium stainless steel appliances (including a 6-burner stove, built-in oven and microwave, wine fridge, Bosch dishwasher, stainless hood range, and a new double-door fridge). The primary suite offers two walk-in closets and a luxurious 5-piece ensuite with a walk-in shower and heated ceramic floors. An additional bedroom, a modernized 3-piece main bath, a cozy dinniing room and a quiet office round out the main level. The finished basement extends your living space with a sound-insulated bedroom (complete with two windows and two large closets), a 4-piece bathroom, a separate laundry area with LG front loaders, and a roughed-in kitchen/bar area with floor drain and cold storage. A 1,000 sq ft insulated and heated garage adds exceptional utility, featuring pull-through doors, a 2-piece bathroom, and basement access. Additional features include a 200-amp panel with generator hookup, a reclaimed asphalt driveway with parking for 10+ vehicles, a 40 ft drilled well (20 gal/min), a Culligan water softener with UV system, Bell high-speed internet, and a rented propane tank. This move-in-ready home offers the best of country living with all the modern comforts; ideal for families, hobbyists, or anyone seeking space, peace, and quality! (id:61423)
Royal LePage Kawartha Lakes Realty Inc.
2574 Foxmeadow Road
Peterborough East (South), Ontario
Welcome to this beautifully maintained bungalow located in Peterborough's desirable east end. This move-in ready home offers 2+2 bedrooms and a bright, open-concept main floor featuring a spacious living and dining area, newer kitchen (2018) with updated cabinetry, and a custom solid wood island. The main floor also includes 2 generous size bedrooms, a refreshed 4-piece bathroom and a walkout to a private deck with awning, overlooking a deep, fully fenced backyard with no rear neighbours. The fully finished lower level adds incredible functionality with two additional bedrooms, an updated 4-piece bathroom with tiled tub surround, a large rec room renovated in 2025 with ample natural light, and a workshop and laundry. With a new roof in 2023, this home offers peace of mind and excellent value. Situated within walking distance to schools, parks, and trails and offering easy access to Highway 115 and nearby amenities. This property is ideal for families or downsizer's seeking comfort, space, and convenience without compromise. (id:61423)
RE/MAX Hallmark Eastern Realty
