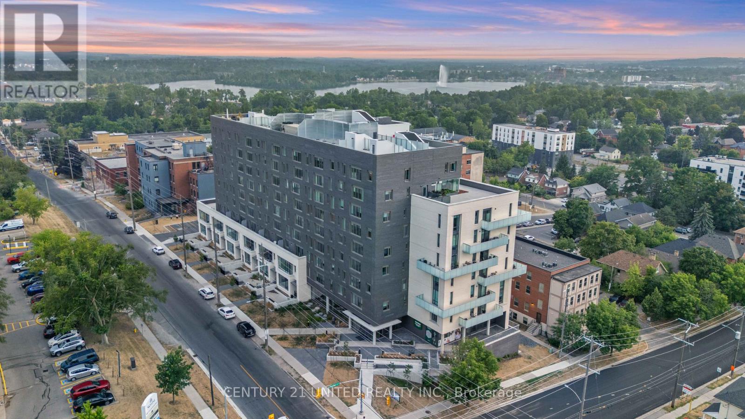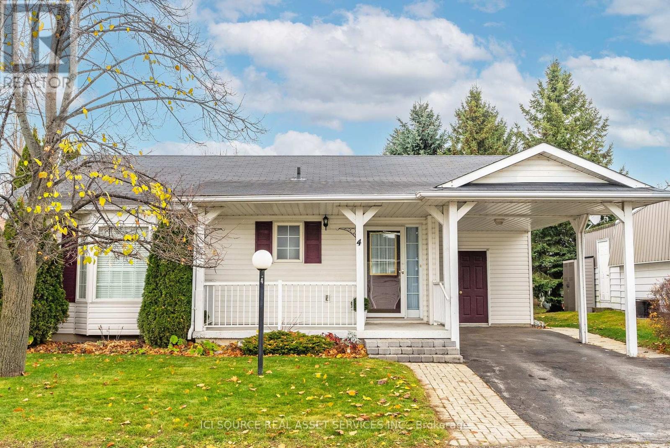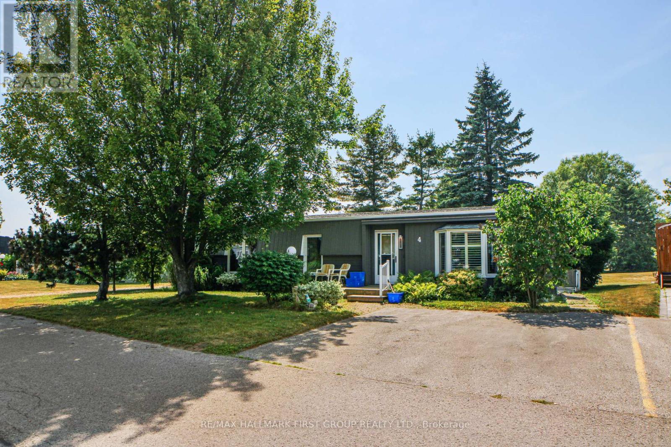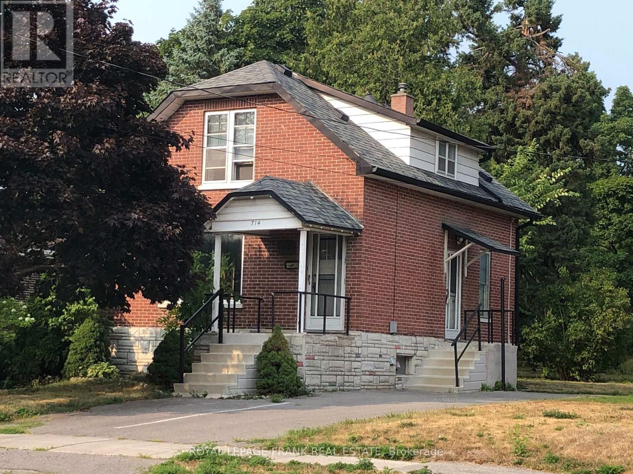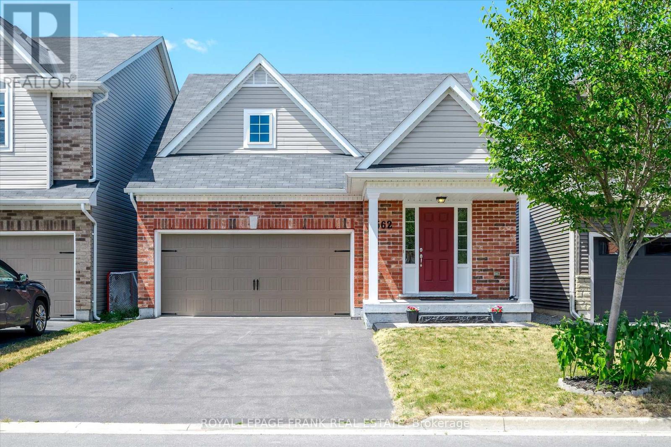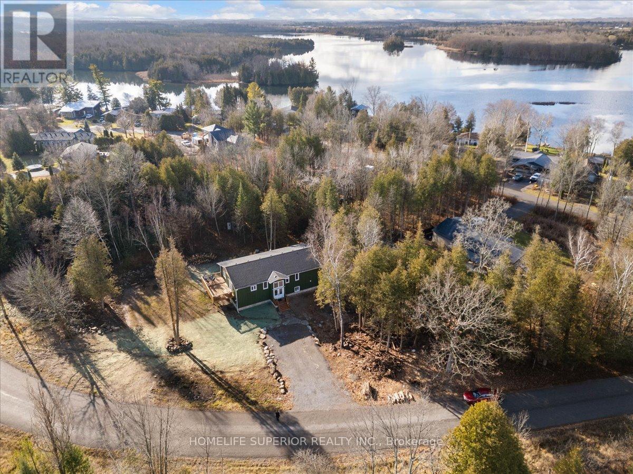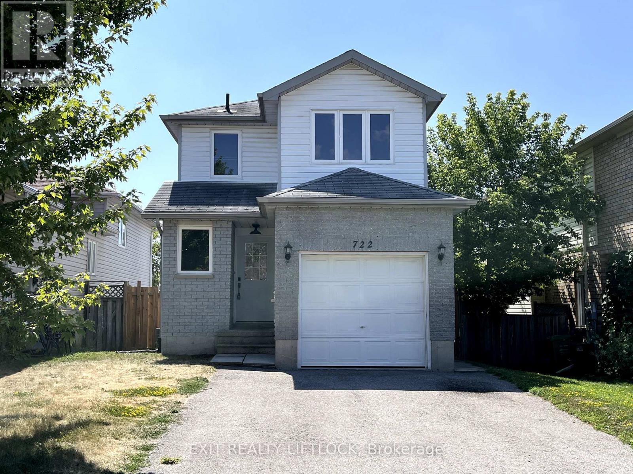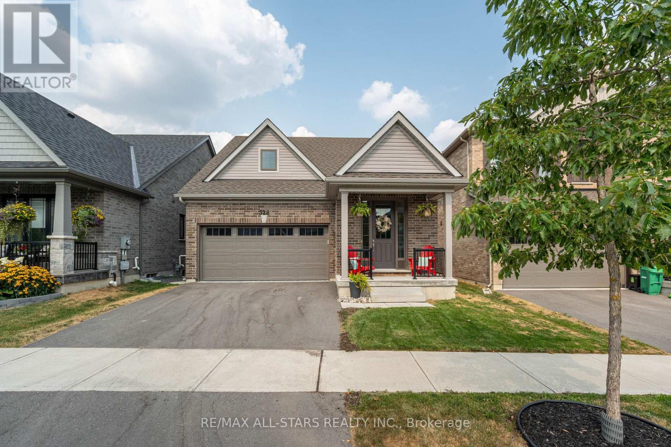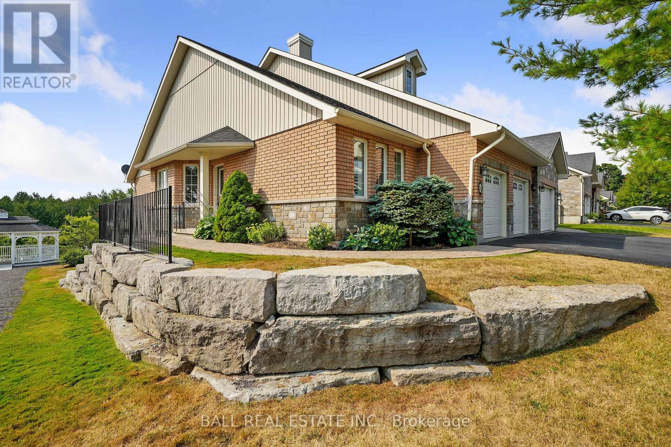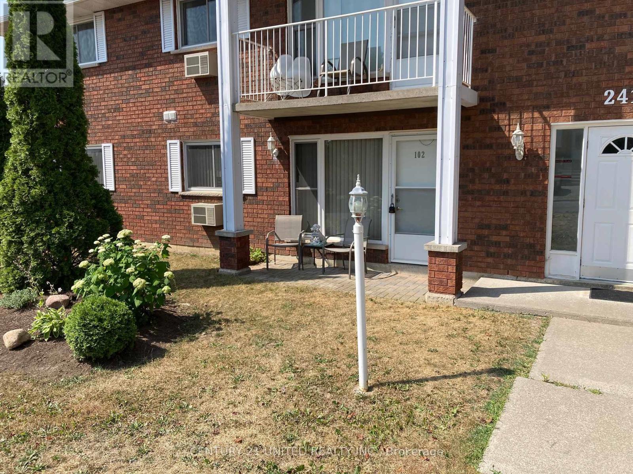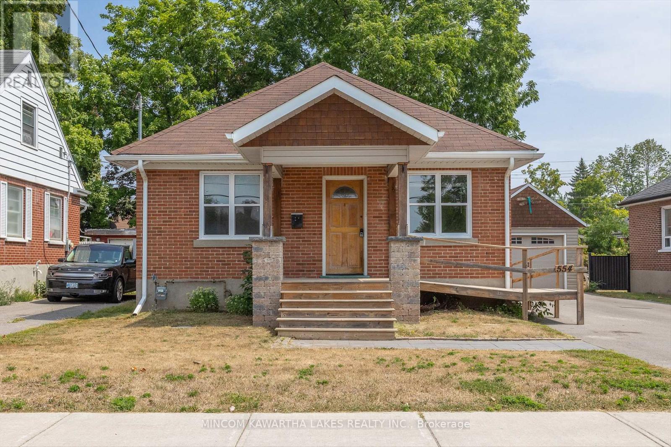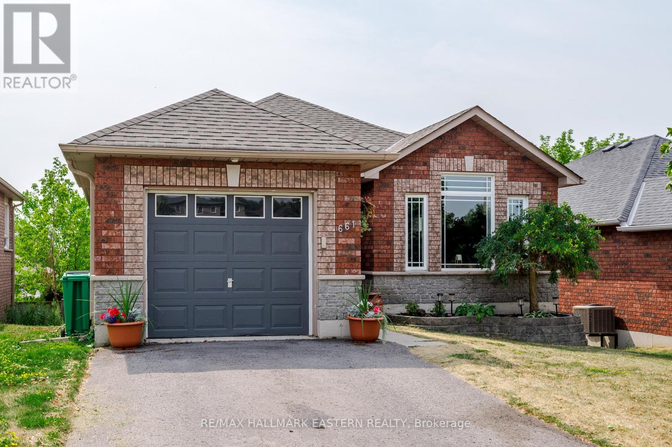712 - 195 Hunter Street E
Peterborough East (Central), Ontario
Welcome to this beautifully upgraded condo featuring stunning west-facing views that fill the space with natural light and breathtaking sunsets. Thoughtfully designed with both style and functionality in mind, this unit offers a modern open-concept layout ideal for comfortable living and entertaining. This upgraded kitchen boasts plenty of sleek cabinetry, quartz countertop with waterfall edge, and contemporary fixtures-perfect for any home chef. The bathrooms have also been tastefully updated, offering a clean, spa-like feel with premium finishes. Designed with accessibility in mind, this condo includes a barrier-free layout to ensure ease of mobility throughout the home, making it ideal for all stages of life. Whether you're downsizing, investing, or just starting out, this condo blends convenience, comfort, and quality in on exceptional package. The modern building offers plenty of extras with a welcoming lobby, board/meeting room, gym, dog washing station, electric car charger, private 8th floor roof top terrace with BBQ party area with full kitchen and a gorgeous double sided fireplace. This condo is located in the iconic area of East City with restaurants, shops, services and access to the many trails and walking paths the city has to offer. (id:61423)
Century 21 United Realty Inc.
4 Algonquin Trail
Clarington (Bowmanville), Ontario
Cozy bungalow with carport and private backyard in Wilmot Creek Adult Lifestyle Community. Lovely location on a quiet street close to Lake Ontario and the waterfront trail. Enjoy the inviting, covered front porch. The Great Room has a dramatic cathedral ceiling and a bay window that overlooks the private backyard and deck. The extensive kitchen has loads of cabinets plus a triple door pantry. A sizeable eat-in area presents charming views of the outside through the bay window and patio doors to the deck. The roomy master bedroom has yet another bay window, large walk-in closet, linen closet and 3-piece ensuite with corner shower. The family room offers generous space for TV, hobbies or computer work. This room can be transformed into a large second bedroom with the addition of a wardrobe. Beside the family room is a 4-piece main bathroom. The private rear deck has easy access to the kitchen and provides a great place for entertaining or relaxing outdoors. Ideal for your new lifestyle! Monthly Land Lease Fee $1,200.00 includes use of golf course, 2 heated swimming pools, snooker room, sauna, gym, hot tub + many other facilities. 5 Appliances.*For Additional Property Details Click The Brochure Icon Below* (id:61423)
Ici Source Real Asset Services Inc.
4 Kawartha Road
Clarington (Newcastle), Ontario
Welcome to Wilmot Creek a charming gated adult lifestyle community nestled along the shores of Lake Ontario in Newcastle. This well-maintained bungalow offers comfort, functionality, and a vibrant community atmosphere. Inside, you'll find laminate flooring throughout, a freshly painted bedroom, and a galley-style kitchen complete with a breakfast bar, industrial sink, and oversized pantry cupboards for exceptional storage. The spacious primary bedroom features a large walk-in closet with convenient access to the ensuite laundry area, making everyday living a breeze. Step outside and enjoy a generously sized backyard, perfect for relaxing or entertaining.Embrace an active, social lifestyle with access to the Wheelhouse Community Centre, the heart of Wilmot Creek, offering endless amenities and organized activities. Begin your mornings with a peaceful walk along the nearby waterfront trail, taking in the stunning views from the bluffs of Lake Ontario. If you're not quite ready for condo apartment living, this warm and welcoming home offers the perfect alternative in a resort-like setting. **Land lease and amenities are $1200/ month plus $126.59 for property taxes; includes Water, Snow Removal, Sewer and Access to all amenities including indoor/outdoor pools, hot tub, gym, 9-hole golf course, the clubhouse, tennis court and more (id:61423)
RE/MAX Hallmark First Group Realty Ltd.
714 Chemong Road
Peterborough North (South), Ontario
Exciting Opportunity in Peterborough's Redevelopment Zone! Set on a deep 169.96' lot, this versatile 2-bedroom, 2 bathroom home is full of potential... According to the City of Peterborough's official plan, this property is slated to become part of a cul-de-sac as part of an upcoming redevelopment of Chemong Road, offering long-term appeal and lifestyle benefits. Enjoy the convivence of 3 private parking spaces, a finished basement, and a spacious backyard perfect for entertaining, relaxing or family fun. Inside, the home is functional and welcoming, with great possibilities for simply enjoying the extra space. Ideally located close to shopping, schools, restaurants, and parks-including scenic Jackson Park, bike trails, and community centre. Plus, you're directly on a Peterborough Transit route for easy city access. Whether you're a first time buyer, downsizer, investor, or looking to plant roots in a changing neighbourhood-this property offers a rare mix of comfort, space and future promise. (id:61423)
Royal LePage Frank Real Estate
562 Grange Way
Peterborough North (North), Ontario
Come see this spacious and bright 4 + 1 bedroom home with a loft is meticulously well-maintained and ready for you to move right in! Step inside and discover a thoughtfully designed layout that caters to modern family living. The heart of the home is the inviting eat-in kitchen, perfect for casual meals and morning coffee. It also offers a convenient walkout to a fully fenced yard - an ideal space for kids and pets to play safely, or for you to host summer barbeques and gatherings. Upstairs, you'll find four generously sized bedrooms, providing ample space for everyone. The versatile loft area offers a fantastic bonus space that can be adapted to your needs, whether its a home office space, a cozy reading nook, or a play area for the kids. Downstairs the fully finished recreation room in the basement is a true asset , offering endless possibilities for family fun, a home gym, a media room, or even an extra living area for teenagers. This home is situated in a family oriented newer subdivision, offering a welcoming and friendly community atmosphere. You'll love the convivence of being close to excellent schools, simplifying the morning routine for busy families. Plus, with shopping and parks just a stone's throw away, daily errands and outdoor activities are always a breeze. Enjoy leisurely strolls, playtime at the park, and easy access to all the amenities you need. (id:61423)
Royal LePage Frank Real Estate
48 Marigold Road
Trent Hills, Ontario
QUALIFIED FIRST TIME HOME BUYERS - this house could be priced at approximately $618,953 for you! Beautiful custom built raised bungalow in the picturesque waterfront community of Cedar Shores. A quaint neighbourhood with both established and newly built year-round homes and seasonal cottages. Approx 3400 sq. ft. of open concept living space over two generous floors flooded with sunshine from the oversized windows throughout. The main level features the kitchen with custom cabinetry, slate GE appliances, quartz countertops and a gorgeous waterfall island, the living room, and the dining room with sliding doors to the deck where you can lounge and BBQ. Down the hall are the principal bedroom with a 4-piece ensuite and two additional bedrooms with a large family 5-piece bathroom. The lower level is completely finished with a large family room, built-in snack centre with beverage fridge, cabinetry and wall mounted wine rack, a 4-piece bathroom, 4th bedroom, laundry room and storage room. Ample space for use as a multi-family home. Less than 5 minutes to the Trent River, Monument Park, public boat launch, Hwy 7 and the Town of Havelock (Tim's, restaurants, groceries, bank, LCBO). Approximately 15 minutes to Campbellford, Toonie Park and Ferris Provincial Park with a spectacular lookout over Ranney Falls and pedestrian bridge over the Trent River Gorge. Hiking, snowmobile and ATV trails only minutes away. Only 30 mins to Peterborough and an hour to Hwy 407. Experience the beauty of all four seasons in your new home in Cedar Shores. (id:61423)
Homelife Superior Realty Inc.
722 Trailview Drive
Peterborough South (East), Ontario
Family home for lease in a quiet neighbourhood close to schools, playground, bus line and Hwy 115 for easy commuting. 3 bedrooms and 3 bathrooms...one on each floor! Bright kitchen and living room with a deck overlooking the backyard. Recreation room and laundry in the basement with a walk-out to the fenced yard. 1 year lease, First and Last, Credit Check with Score, Proof of Income, References and completion of an application required. (id:61423)
Exit Realty Liftlock
528 Macintosh Grove
Peterborough North (North), Ontario
Well-Maintained Mason-Built Home in Sought-After Northcrest Community. Welcome to this beautifully maintained, open-concept home located in the desirable Northcrest neighborhood. Featuring pot lightts and stylish laminate flooring throughout the main level, this home offers a bright and modern living space perfect for both relaxing and entertaining. The spacious great room includes a cozy gas fireplace and a walk-out to large deck and backyard, seamlessly connecting indoor and outdoor living. The dining area overlooks both the kitchen and and great room, creating a warm and inviting flow throughout. A true chef's kitchen awaits, complete with stainless steel apliances, quartz countertops, and a convenient magic corner for optimized storage. The main-floor primary bedroom features a walk-in closet and a private 3-piece ensuite for added comfort and privacy. (id:61423)
RE/MAX All-Stars Realty Inc.
87 - 89 Village Crescent S
Peterborough West (South), Ontario
Discover your dream home in the highly sought-after Village Crescent, located in the picturesque west end of Peterborough. This luxurious 1,950 sq ft condominium boasts elegance and comfort, featuring 4 spacious bedrooms and 4 bathrooms, making it perfect for those seeking ample space. Step inside to find a thoughtfully designed main floor, complete with a beautiful stylish kitchen, a separate dining room, and a welcoming living area that seamlessly connects to a generous 30x10 deck. Enjoy breathtaking views of the serene pond and gazebo, perfect for outdoor entertaining or tranquil relaxation. The primary suite offers a private retreat with an ensuite bathroom with another walk out to the expansive deck. A second main floor bedroom provides flexibility, easily transforming into a home office if desired. Ascend to the upper level, where a versatile loft overlooks the living room, ideal for a cozy library or TV room. Adjacent to the loft is a large bedroom with its own ensuite, ensuring privacy for guests or family members. The expansive walk-out basement presents endless possibilities with a spacious open area perfect for a media room, game space, or craft setup. You'll also find a fourth bedroom, a full 4-piece bathroom, and abundant storage. This stunning condominium is situated on one of the finest lots in the community, combining luxury with a prime location. Make this exquisite home yours today! (id:61423)
Ball Real Estate Inc.
102 - 2418 Mountland Drive
Peterborough West (Central), Ontario
Welcome to this beautifully maintained 2-bedroom, 1-bathroom ground-floor condo nestled in one of the most desirable neighborhoods in town. Perfectly positioned for convenience and comfort, this inviting home offers the ideal blend of modern living and urban accessibility. Enjoy an open-concept living and dining area with plenty of natural light and easy access to your private patio. Situated in a quiet, well-kept complex with mature landscaping and friendly neighbors. Just minutes from shopping centers, grocery stores, cafes, parks, and public transit. Quick access to major roads for an easy commute to downtown or surrounding areas. Whether you're a first-time buyer, downsizing, or seeking a smart investment, this condo checks all the boxes. Affordable, accessible, and move-in ready--don't miss your chance to own in one of the city's most sought-after communities. (id:61423)
Century 21 United Realty Inc.
554 Monaghan Road
Peterborough South (West), Ontario
Welcome to 554 Monaghan Rd A Charming Bungalow in a Prime Location! This nicely updated 2+1 bedroom, 2 bathroom bungalow offers comfortable living with thoughtful finishes and a fully finished basement. Perfect for first-time buyers, downsizers, or investors, this home combines classic charm with modern convenience. The main floor features two bedrooms, a 4-piece bathroom, and a functional layout that flows seamlessly from the cozy living room to the dining area and into the updated kitchen. Enjoy morning coffee or evening relaxation in the bright 3-season enclosed sunroom, adding valuable living space. Downstairs, the fully finished basement offers a generous rec room, an additional bedroom, 3-piece bathroom, a dedicated laundry room, and ample storage ideal for guests, a home office, or extended family. Outside, you'll find a detached 1-car garage and a well-maintained yard perfect for outdoor entertaining or gardening. Located just minutes from shopping, dining, the Otonabee River, and with quick access to Highway 115, this home offers the perfect blend of comfort, convenience, and lifestyle. Don't miss your chance to make this lovely home yours schedule a private showing today! (id:61423)
Mincom Kawartha Lakes Realty Inc.
661 Trailview Drive
Peterborough South (East), Ontario
This well-kept, all-brick bungalow with great curb appeal offers a versatile layout. With five bedrooms in total three on the main floor and two spacious bedrooms in the fully finished lower level making it ideal for families, guests, or a home office setup. The main level features a large primary bedroom, two additional bedrooms, a bright combined living and dining room with a picture window, and a classic eat-in kitchen with plenty of cupboard space and a walkout to the back deck. The finished lower level provides even more living space with a large rec room, full 4-piece bathroom, laundry area, and ample storage. The lower level has a walkout to the fenced backyard with a cozy gazebo to enjoy. A single-car garage, and a location just minutes to Highway 115, schools, parks, and shopping make this a solid choice for those seeking a comfortable home with room to grow. (id:61423)
RE/MAX Hallmark Eastern Realty
