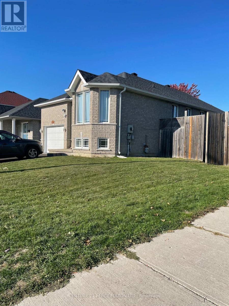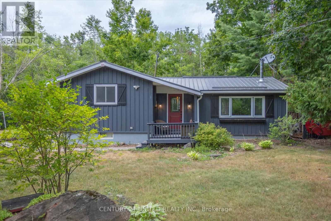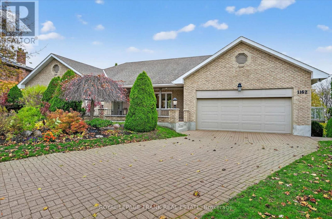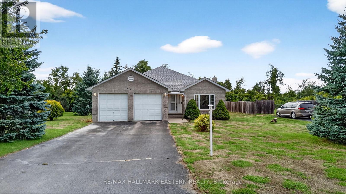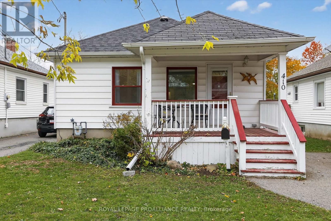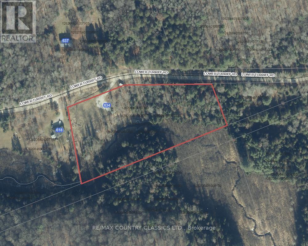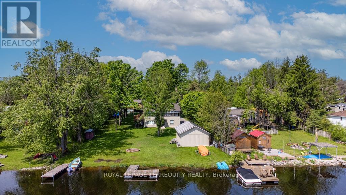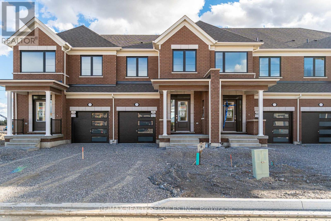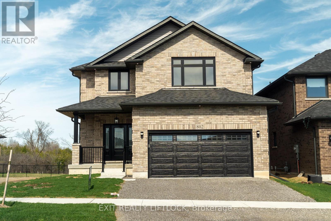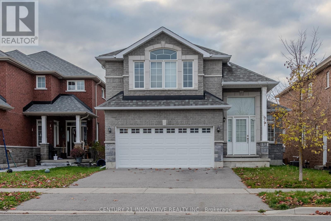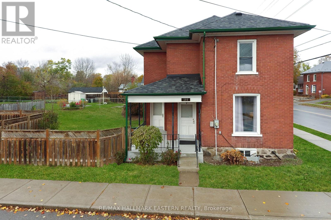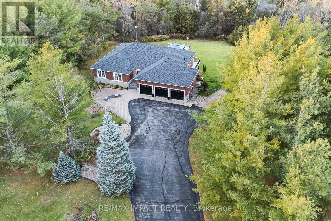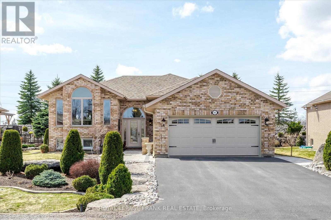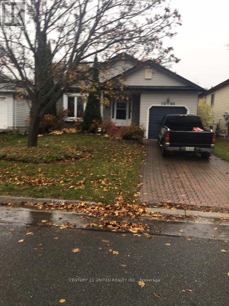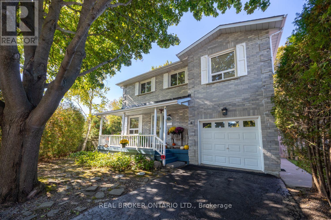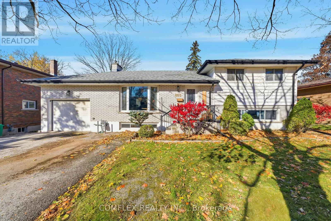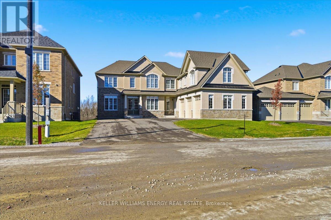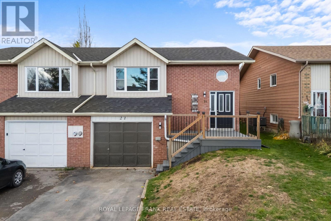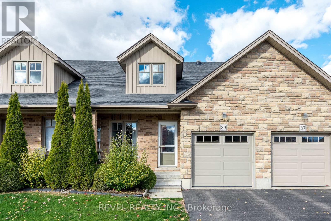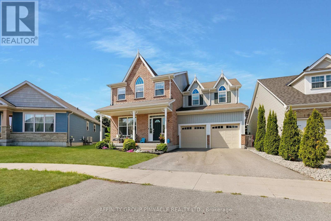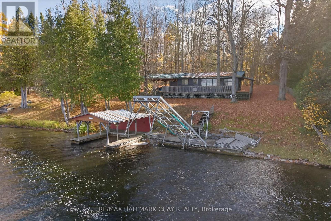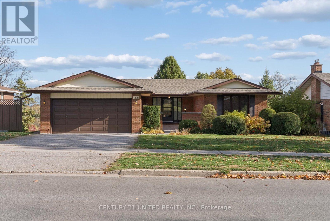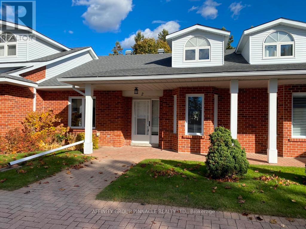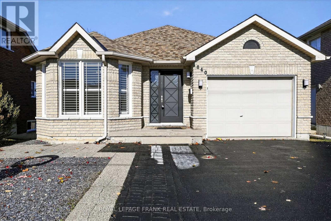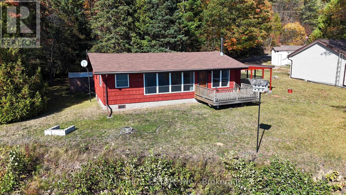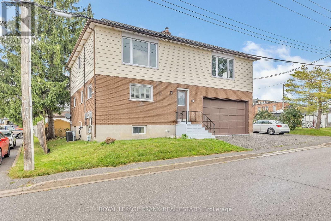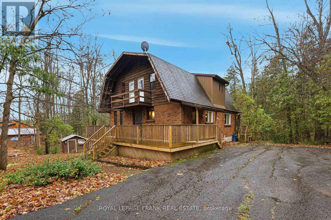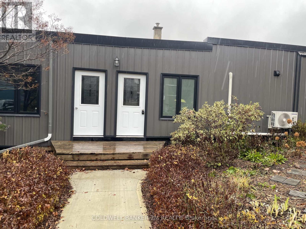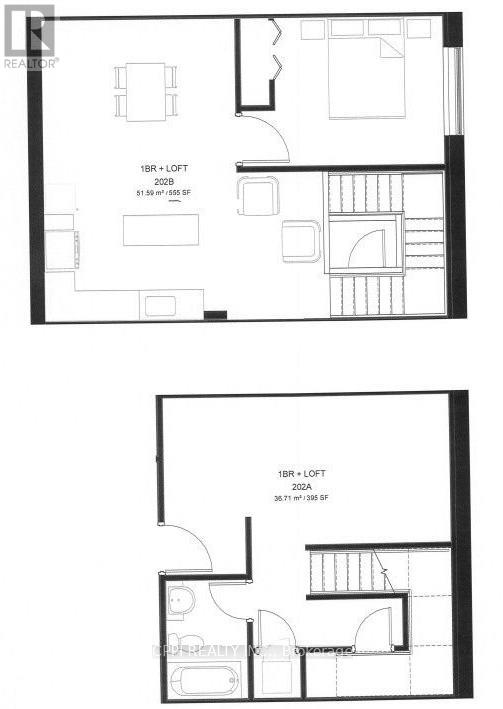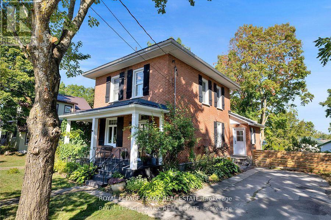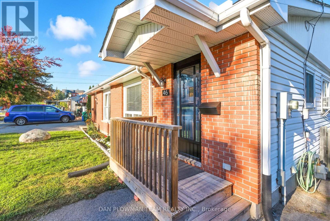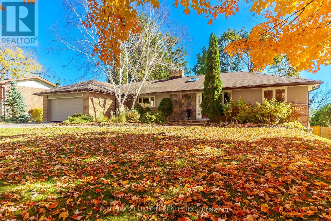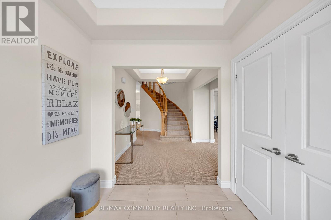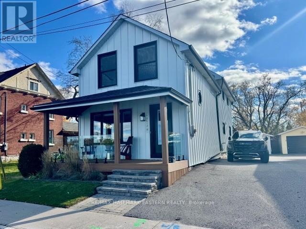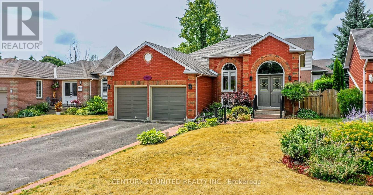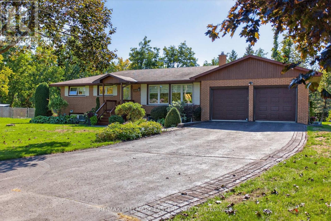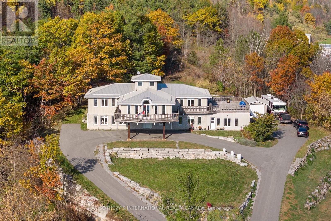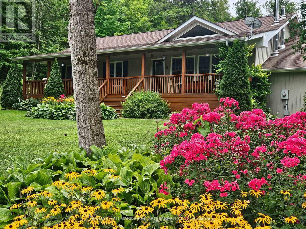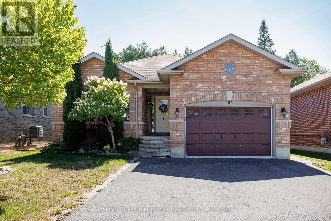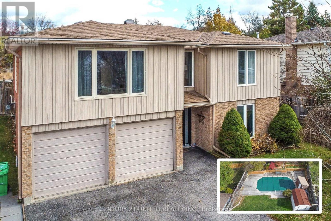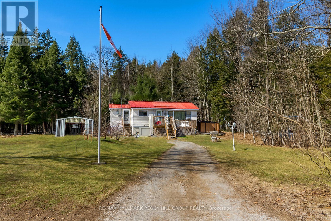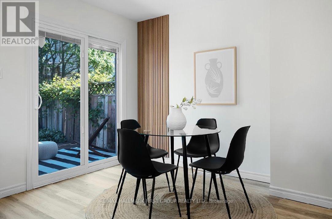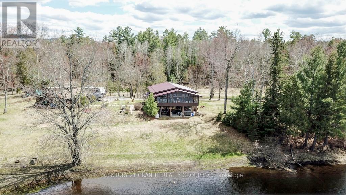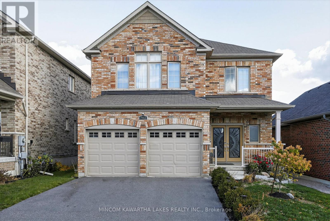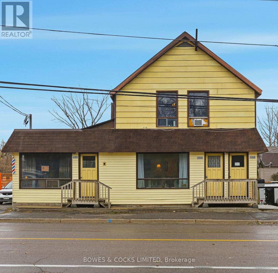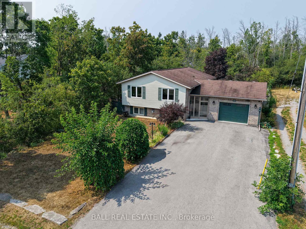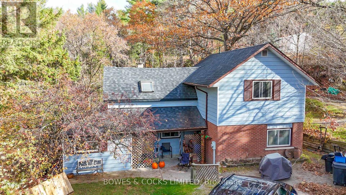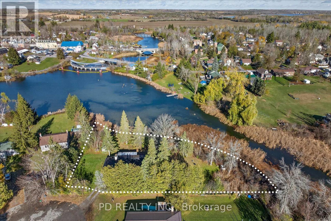181 Parcells Crescent
Peterborough (Otonabee Ward 1), Ontario
Welcome To This Beautiful, Gorgeous Detached Raised Bungalow In A Sought-After, Prestigious Neighbourhood In Peterborough. This Home Boasts 2+2 Spacious Bedrooms And 3 Fully Renovated 4 -Piece Washrooms, Providing Ample Room For Everyone. This Sun-Filled Home Offers A Perfect Blend Of Comfort, Space, And Modern Living, Ideal For Single Families And Professionals. The Second Bedroom Features Three Large Floor-To-Ceiling Bay Windows Overlooking The Lush Front Yard. Enjoy The Open-Concept Living, Dining, And Kitchen Area With Walkout To The Huge Backyard Through Elegant Glass Patio Doors. The Modern Kitchen Is Equipped With Stainless Steel Appliances, While The Main Floor Laundry Room Includes A New Washer & Dryer (White) And Built-In Shelves For Convenience, As Well As A Floor-To-Ceiling Pantry. Laminate Flooring Flows Seamlessly Throughout The Upper Level. The Lower Level Features Above-Grade Windows Throughout, Creating A Bright And Inviting Space With Two Good-Sized Bedrooms, A Huge Family Room With A Cozy Gas Fireplace, And A Four-Piece Bathroom. Can Also Be Used As Recreational Area. Additional Highlights Include A Tankless Hot Water System, Ample Parking For Four Cars (Driveway Plus Garage), And A Beautifully Maintained Backyard Complete With A Gazebo And Garden Shed. Located In A Quiet, Safe Neighbourhood Just One Minute Away From Highway 115, Public Transit, Parks, Green Spaces, Top-Grade Schools And Universities, Costco, Grocery Stores, Shopping, And Places Of Worship. Tenant Responsible For Snow Removal, Lawn Maintenance, Utilities, And Hot Water Tank. Just Move In And Enjoy This Bright, Spacious, And Inviting Home In Peterborough's Most Desirable Otonabee Community. AAA Tenants!! Excellent Credit, Employment, Income, References Mandatory. (id:61423)
Century 21 Percy Fulton Ltd.
55 Northern Avenue
Trent Lakes, Ontario
Charming 3-Bedroom Cottage/Home in the Heart of the Kawarthas. Welcome to your perfect retreat between Buckhorn and Bobcaygeon! This 3-bedroom, 1-bathroom cottage/home offers open-concept living with an updated kitchen featuring modern cupboards and sleek granite countertops. Gather around the cozy wood-burning fireplace on chilly evenings, or enjoy the sunshine in the spacious 3-season sunroom that walks out to a large, private deck--ideal for entertaining. Nestled on a generous treed lot, this property provides privacy, parking for guests and water toys, and plenty of outdoor space to enjoy. Two bunkies offer extra accommodations or storage, while the oversized shed is perfect for boats, snowmobiles, or additional storage needs. Whether you're looking for a year-round home in the countryside or a cottage getaway in the Kawarthas, this property has it all. (id:61423)
Century 21 United Realty Inc.
1162 Summit Drive
Peterborough (Otonabee Ward 1), Ontario
Stunning executive bungalow in the west end of Peterborough, located on a dead end cul de sac near Kawartha Golf and Country Club perched on a ravine lot with a spectacular view over the city to the southeast. This custom-built home is exceptionally well cared for inside and out. As a retirement bungalow you can live comfortably on one floor and have the walkout separate entrance lower level for guests or extended family. As a family home you have 4 bedrooms, 3.5 baths, 3 separate living spaces, 2 full kitchens for entertaining or a ready-made in-law suite with its own entrance for mom and dad. It's very private while sitting on the entertainment size deck off the main floor family room in the summer surrounded by trees and has spectacular city views in the winter when the leaves are down. Close to Monseigneur Jamot, St. Catherines, James Strath and Crestwood schools. Presale inspection available. (id:61423)
Royal LePage Frank Real Estate
676 Towerhill Road
Peterborough (Northcrest Ward 5), Ontario
First Time Ever on the Market! This custom-built brick bungalow is a rare gem, perfectly set on an expansive 0.80-acre lot in the heart of Peterborough! Step inside and be wowed by the space this home is much larger than it looks! The main level features very spacious bedrooms, including a primary suite with a large ensuite, and a bright open-concept living and dining area. The generous kitchen walks out to a sunny back deck overlooking your private backyard oasis with an inground pool. The extra-large backyard backs onto open farmers fields, giving you that true country feel, yet you're only steps away from shopping, schools, and with easy access to the highway. Its the best of both worlds! Downstairs, you'll find soaring ceilings, 2 additional bedrooms, and plenty of space for entertaining or extended family living. With its separate entrance through the garage, the lower level offers fantastic in-law suite potential. With major updates already done including newer roof, furnace, and A/C, this home is truly move-in ready. Properties like this are a rare find in (id:61423)
RE/MAX Hallmark Eastern Realty
410 Dublin Street
Peterborough (Town Ward 3), Ontario
Perfect opportunity for a first-time home buyer or a senior to enjoy this cozy 2-bedroom, 1 full bath home that offers a renovated kitchen and bathroom. The unfinished lower level has plenty of potential to add additional living space and to customize it to your needs. Enjoy a large fully fenced yard with a back deck and privacy. Located in a quiet, family-friendly area close to amenities, schools, and parks. Move-in ready with room to grow! (id:61423)
Royal LePage Proalliance Realty
634 Lower Turriff Road
Bancroft (Dungannon Ward), Ontario
Bancroft -- Only 10 minutes from town this lot with 2.35 acres of land and with 469 feet of road frontage is just waiting for you to build your dream home. The entire southern property line borders on Russel Creek. This lot already has many amenities in place such as a drilled well, septic system installed in 2018, hydro is installed and the gravel driveway is in place. Permits for house and a garage with a loft were previously obtained but all buyers should do their "due diligence" with the Township. Lot is fairly level with lots of space to build your dream home. Lower Turriff Road is a year round municipally maintained road on a garbage collection route. The rec trail is a couple of km away to enable you access to miles of trails for sledding and ATVing (id:61423)
RE/MAX Country Classics Ltd.
31 Alpine Street
Kawartha Lakes (Ops), Ontario
Welcome to your dream lakeside retreat! Nestled at the end of a quiet street, this beautifully updated waterfront home offers serene views, modern comforts, and all the charm of cottage living. Step inside to a bright, open-concept layout featuring a cozy brick fireplace and large windows framing picturesque views of the water. The kitchen is well-maintained with white cabinetry, plenty of counter space, and direct access to the dining area. Enjoy morning coffee or sunset cocktails in the glass-enclosed sunroom, perfect for all seasons, with panoramic views of the lake and lush backyard. Outside, relax on the expansive wrap-around upper deck or stroll down to your private shoreline, where you'll find a fire pit, dock, and plenty of room for entertaining. The separate double-car garage features a cement floor and its own dedicated electrical panel, a great space for hobbies, storage, or a potential workshop. Whether you're looking for a year-round home or a weekend getaway, 31 Alpine St is the perfect place to unwind, entertain, and soak in the beauty of lakefront living. Floors renovated 2023. New roof on garage 2023 (id:61423)
Royal LePage Terrequity Realty
123 Sanderson Drive
Kawartha Lakes (Lindsay), Ontario
Experience modern living in this brand-new, never lived-in freehold townhouse, ideally situated in one of Lindsay's most desirable and newly developed neighborhoods. Step into a beautifully designed open-concept main floor featuring an inviting living & dining area, seamlessly connected to a chef-inspired kitchen complete with premium stainless steel appliances, elegant quartz countertops, and a stylish center island. The dining area offers a serene view of the backyard, creating a perfect setting for everyday enjoyment and entertaining. Stunning stained oak staircase leads to the upper level, where you'll find an impressive primary suite with a spacious walk-in closet and spa-like 4-piece ensuite. Two additional well-appointed bedrooms provide ample comfort and flexibility. Convenience is enhanced with 2nd-floor laundry and carpet-free flooring throughout. An unfinished basement adds additional storage potential, plus direct access from the garage to the home adds everyday practicality. Close to all major amenities, this exceptional home offers contemporary elegance, comfort, and lifestyle all in one. Flexible Lease options. Window blinds to be installed before occupancy. (id:61423)
RE/MAX Realty Services Inc.
802 Steinberg Court
Peterborough (Monaghan Ward 2), Ontario
Welcome to 802 Steinberg Court in the sought after Trails of Lily Lake community. This stunning home, quality-built by Peterborough Homes, offers the perfect blend of elegance, space, and natural beauty, backing onto serene conservation land for ultimate privacy. With over 3,700 square feet of finished living space, this exceptional home features five spacious bedrooms and four and a half bathrooms, including two primary suites-ideal for multi-generational living or accommodating guests in comfort. The great room is warm and inviting, centered around a beautiful gas fireplace, while a second fireplace in the expansive lower-level recreation room adds even more charm and coziness. The kitchen is a true showpiece, designed for both function and style, with an oversized island, sleek quartz countertops, and a stylish backsplash. From here, you can take in the breathtaking views of the conservation area, creating a peaceful retreat right in your own backyard. Situated just steps from the Trans Canada walking trails, this home is perfect for those who love the outdoors while still enjoying the convenience of a prime location. Thoughtfully designed with many upgrades and premium finishes throughout, this is a home that must be seen to be truly appreciated. The lower level of the home is finished and has large recreation room plus 5th bedrooms, 3-pc bath and a large storage and Utility room (6.33m x 4.04m). See floor plans in the document file. I know you won't be disappointed! (id:61423)
Exit Realty Liftlock
941 Avery Avenue
Peterborough (Monaghan Ward 2), Ontario
Discover Your Ideal Home! Detached Bungaloft in Highly Desirable West End Peterborough Neighborhood. This Exquisite Home Backing Directly onto Jackson Creek Conservation and Steps Away from the Trans Canada Trail. Fully finished WALKOUT basement with in-law potential offers a separate entrance, kitchen, full bath, spacious living area, two bedrooms and separate washer & dryer. Main Floor Offers Lots of Natural Light with all the Large Windows, Large Foyer, cozy living room, Gorgeous Family Room with Cathedral Ceilings and gas Fireplace, eat-in kitchen opens directly onto the deck, two good-sized bedrooms and a wheelchair-accessible 4-piece bathroom. A Few steps up from this main Level is the huge Primary Bedroom with large 4pc ensuite which offers perfect blend of comfort and privacy. A private backyard that backs onto nature with no rear neighbors. (id:61423)
Century 21 Innovative Realty Inc.
198 Hazlitt Street
Peterborough (Ashburnham Ward 4), Ontario
Dreaming about being a homeowner by Christmas? Look no further than 198 Hazlitt St. This inviting 2-bedroom, 2-storey home is a rare find in Peterborough's desirable East City. Full of character and warmth, it offers an ideal opportunity for first-time buyers or anyone looking to enjoy the convenience of city living, with a fully fenced back yard and a large full sun garden. The bright main level features a comfortable layout with plenty of natural light, while upstairs you'll find two well sized bedrooms, perfect for rest and relaxation. The solid all brick exterior adds timeless appeal and low maintenance living. Step outside and enjoy one of Peterborough's most walkable neighbourhoods. Just minutes away you'll find local eateries, shops, biking and walking trails, beaches, and a medical centre -everything you need is right at your doorstep. Don't miss your chance to call this charming East City property your new home. There is a pre-listing home inspection completed by AmeriSpec for your peace of mind. Floor plans and video tours are available for your convenience through the BROCHURE button on realtor.ca. Book your private showing today! (id:61423)
RE/MAX Hallmark Eastern Realty
448 7a Highway
Cavan Monaghan (Cavan Twp), Ontario
Perched Atop A Gently Rolling Landscape This All Brick And Stone Bungalow Commands Attention From The Moment You Arrive. A Sweeping Asphalt Driveway Leads To A Custom Built Residence That Blends Refined Craftsmanship With Serene Country Views Stretching To The Horizon. Inside Light Pours Through The Open Concept Main Living Space Anchored By A Corner Fireplace And Framed By large Windows That Invite The Outdoors In. The Dining Area Flows Effortlessly Into A Spacious Eat In Kitchen, The Kind Of Space Where Every Sunrise Feels Like A Personal Moment And Every Evening Ends With A Panoramic Sunset Over Your Own Two Acres. Step Outside To An Expansive Deck That Overlooks A Private Tree Lined Backdrop - An Entertainers Dream Or The Perfect Place To Press Pause On Life. The Primary Suite Offers Quiet Sophistication With A Newly Renovated Ensuite And A Walk-In Closet Designed With Purpose, Two Additional Bedrooms With Built-Ins And A Main Floor Full Bath Complete The Main Level. Descend The Oak Staircase To A Full Walkout Lower Level, A Sunlit Extension Of The Home With Two More Bedrooms, A Family And Recreation Area, 3 Piece Bath And Even A Dedicated Space For Your Tanning Setup Or Fitness Routine. With Its Natural Light And Private Entrance The Possibilities Are Endless For An In Law Suite Guest Retreat Or The Ultimate Home Studio. The Attached 3 Car Garage Speaks To Convenience While The Detached 4th Bay Workshop (With Hydro) Delivers On Ambition. Every Inch Of This Property Was Built With Thought, Scale And Purpose. This Isn't Just A Home, Its A Statement, Where Craftsmanship Meets Calm And Every Detail Reflects A Life Well Built. Recent Upgrades Include A Renovated Primary Ensuite (2020) And Kitchen (2021), New Deck (2021), Concrete Pad And Fire Pit (2023), New Water Softener (2023), High-Efficiency Air Conditioner (2025), New Main Floor Flooring (2025), And Upgraded Main Floor Bathroom Toilets (2024). (id:61423)
RE/MAX Impact Realty
42 Huntingwood Crescent
Kawartha Lakes (Bobcaygeon), Ontario
Welcome to Port 32, one of Bobcaygeon's most desirable communities, known for its friendly atmosphere and active lifestyle. This beautifully maintained all brick bungalow perfectly captures the balance of comfort, efficiency and small town charm. Designed with convenience in mind, this home offers 2+2 bedrooms, 3 bathrooms, and a double car garage. The primary suite includes a private ensuite, while the main level also features a second bedroom, main floor laundry, and a bright sunroom overlooking the professionally landscaped backyard. Downstairs, the finished basement provides exceptional versatility with a spacious family room, two additional bedrooms, and a dedicated office - perfect for guests or hobbies. Built to R2000 energy-efficient standards, this home runs economically and comfortably, with a newer heat pump and electric furnace ensuring year-round ease. Step outside to enjoy the low-maintenance, landscaped yard complete with irrigation system, armour stone, interlocking brick, and a private patio -an ideal space for quiet mornings or evening gatherings. As a Port 32 resident, you'll have access to the exclusive Shore Spa Community Club, offering a pool, gym, pickleball and tennis courts - and the initiation fee and 2025 membership ($480) are already paid! Move right in and start enjoying a relaxed, social, and turn-key lifestyle in the heart of Bobcaygeon's Port 32 community. (id:61423)
Royal LePage Frank Real Estate
1205 Huntington Circle
Peterborough (Otonabee Ward 1), Ontario
Large four level backsplit with sunroom addition and attached garage. All four levels are finished and lower levels could be used as third or fourth bedrooms. Now being used as large family room and games room. Walkout to 3 season sunroom with access to large deck and fenced backyard. Four pc. bath on fourth level with games room/third bedroom. Inter locking brick driveway leading to attached garage. Close to shopping, park, schools, wellness center and Sir Sandford Fleming College. (id:61423)
Century 21 United Realty Inc.
6 Andrew Court
Clarington (Newcastle), Ontario
Situated on approx 1/2 Acre, this property is truly country living in the city. Tucked away on a quiet court in Newcastle, this rare 2-storey home features a welcoming, covered front porch inviting you inside, where bright and comfortable living spaces await. The eat-in kitchen features quartz counters, a tile backsplash, laminate flooring,, a large picture window, and a handy, walk-in pantry, perfect for everyday meals. The open concept living/dining room is filled with natural light and offers a gas fireplace, a walk-out to the back deck, and plenty of room to gather with family and friends. A 2-pc bath completes the main level. Upstairs, you'll find a versatile family room/or 4th bedroom with broadloom flooring and a large window, an ideal spot to relax or watch a movie. The primary bedroom includes a walk-in closet and a 4-pc ensuite with a jacuzzi tub, while two additional bedrooms are good-sized and share a 3-pc bath. The finished basement extends your living space with a bright rec room featuring pot lights and above-grade windows, plus a large laundry/storage area. Step outside to discover what makes this property truly special. An oversized, fully fenced backyard with mature trees, a spacious deck, and endless room to roam and play. Whether hosting summer BBQs, gardening, or simply enjoying the peace and privacy, this outdoor space is made to be enjoyed. A rare find in a quiet court setting, this home offers both space and comfort inside and out. *Insulated garage has an additional hose that hooks up to both hot and cold water. (id:61423)
Real Broker Ontario Ltd.
805 Highland Court
Peterborough (Northcrest Ward 5), Ontario
Welcome to 805 Highland Court - tucked away on one of Peterborough's most sought-after and family-friendly streets! This spacious 2 + 2 bedroom, 3-level side split sits proudly on an extra-deep 63 x 151 ft lot - a rare find compared to what you'll see in today's newer subdivisions.The quiet court location is perfect for children to play safely, and the private backyard with no neighbours behind offers plenty of space to garden, relax, add a pool, or even create a winter ice rink. Inside, the home is filled with natural light from large, bright windows and features a separate entrance from the garage to the laundry room, providing an excellent opportunity for a future in-law suite. The garage includes a dedicated natural gas heater, offering a warm and functional workspace year-round.The layout features great flow and generous room sizes - ready for your personal touch and modern updates. Ideally located close to schools, parks, shopping, and walking trails, this is a rare opportunity to own a home with space, privacy, and endless potential in one of the city's most established neighbourhoods. (id:61423)
Comflex Realty Inc.
48 Golden Meadows Drive
Otonabee-South Monaghan, Ontario
Experience luxury, space, and stunning river views in this brand-new home, ideally located in the sought-after Riverbend Estates within the Stewart Hall community. With four spacious bedrooms, including a luxurious primary suite with an oversized walk-in closet, and a three-car garage, this residence is perfect for extended families or multi-generational living. Enjoy back balcony views overlooking the Otonabee River, scenic trails, and a private boat launch - ideal for relaxing or entertaining. The bright, open-concept main floor features soaring 10-foot ceilings, a gourmet kitchen with granite countertops and stainless-steel appliances, and a sun-drenched family room centered around a striking gas fireplace. Convenient main-floor laundry adds to everyday ease. Located in a family-friendly neighbourhood with excellent schools, this home is just 5 minutes to Hwy 115, 7 minutes to downtown Peterborough, and 20 minutes to Trent University. Whether you're entertaining, relaxing, or raising a family, this home offers space, style, and unmatched views. Don't miss your chance to make this your forever home, schedule a showing today! (id:61423)
Keller Williams Energy Real Estate
21 Birch Crescent
Kawartha Lakes (Bobcaygeon), Ontario
**OPEN HOUSE-SAT. NOV 8TH - 11AM-1PM**Beautiful Bobcaygeon! Modern Semi-Detached - FOUR spacious bedrooms. Welcome to this modern, move-in ready semi-detached home located in the heart of Bobcaygeon, one of the Kawarthas' most sought-after communities. With 2 private bedrooms on the main floor and 2 additional bedrooms in the fully finished lower level, this home offers an ideal blend of comfort, style, and functionality - perfect for families, retirees, or those looking for a peaceful escape with all the modern conveniences. Property Highlights include an open-concept living area with custom built-ins, modern kitchen featuring stainless steel appliances, and ample cabinetry. Primary bedroom with ample room for a King bed. Second main floor bedroom/office is quite spacious too. The fully finished lower level offers a great rec room, two large & bright bedrooms, and a full bath - perfect for guests, the in-laws or a home office setup. Attached garage with inside entry and large paved driveway. Low-maintenance yard with private deck - ideal for entertaining or enjoying quiet evenings outdoors. Built with energy efficiency and modern finishes throughout. Situated in a quiet, family-friendly neighbourhood just minutes from downtown Bobcaygeon, this home offers easy access to local shops, restaurants, schools, and the Trent-Severn Waterway. Enjoy boating, fishing, and year-round outdoor recreation - all while being less than an hour from the GTA. The perfect home whether you're downsizing, investing, or need more space for family, this property combines modern comfort, practical design, and small-town charm in one incredible package. Don't miss this opportunity! Schedule your private showing today and discover why Bobcaygeon is one of Kawarthas' most desirable places to live. (id:61423)
Royal LePage Frank Real Estate
89 Laurent Boulevard
Kawartha Lakes (Lindsay), Ontario
Looking for a low-maintenance lifestyle?This charming townhouse bungalow offers easy living with an inviting open-concept great room featuring a vaulted ceiling and patio doors leading to a private deck and fenced yard-perfect for relaxing or entertaining. The main floor includes a spacious primary bedroom, a bright den ideal for guests or a home office, and three bathrooms for added convenience. Enjoy main-floor laundry and direct garage access for everyday ease.The finished basement provides a generous family room, offering even more space for relaxing or entertaining. Ideal for retirees or young professionals seeking a carefree lifestyle, this home is perfectly located near the Rec Complex, Trans Canada Trail, and all town amenities. (id:61423)
Revel Realty Inc.
7 Brackendale Trail
Kawartha Lakes (Lindsay), Ontario
Come See this deceivingly SPACIOUS, well-maintained, nearly 2500 sq ft two-story home with a fully finished basement for extra living space. Perfect for comfortable family living and entertaining! Great neighborhood and location close to preferred schools, parks, and shopping in the heart of Lindsay. 4+1 bed and 4 bath with second floor laundry. The primary bedroom has copious space, deep walk-in closet and updated ensuite that includes double sink vanity and tiled shower. The other second floor beds are fantastic for kids with a shared 4piece bath. The bright and inviting main floor living space featuring a welcoming gas fireplace ideal for relaxing evenings. The large eat-in kitchen includes a center island and two pantries, perfect for cooking and hosting for the busy family. Exit the kitchen through the double sliding doors to the expansive deck, perfect for outdoor gatherings with friends and family. Gas hook up for the bqq. Move to the FINISHED basement, an ideal versatile space used as a rec room, adding even more livable space! It includes a 3-piece bath with a sizable bedroom. The double garage has ample storage and the lot is fenced-in and private. Nearby amenities include the hospital, Rec complex and did I mention numerous desired schools. (id:61423)
Affinity Group Pinnacle Realty Ltd.
1452-1460 Birchview Road
Douro-Dummer, Ontario
Discover a rare Stoney Lake opportunity at 1452-1460 Birchview Road! This charming lakefront cottage sits on over 2 acres of treed privacy with approximately 200ft of unobstructed shoreline, offering both immediate enjoyment and incredible potential to build your dream estate. Enjoy direct water access for swimming, boating, fishing, and year-round lakeside relaxation. The existing cottage provides a cozy retreat while planning your future custom home, or simply enjoy as a seasonal getaway surrounded by nature. Located on Stoney Lake, part of the scenic Trent-Severn Waterway, the property is just minutes from Warsaw and Lakefield for amenities, dining, marinas, and golf. Rare in this market, this lakefront parcel combines privacy, recreation, and investment potential - an exceptional opportunity for those seeking a seasonal retreat or a custom estate in a premier location. Whether you want a family cottage, four-season retreat, or your ultimate estate, 1452-1460 Birchview Road delivers lakefront living, unobstructed views, privacy, and unlimited possibilities. (id:61423)
RE/MAX Hallmark Chay Realty
1551 Cherryhill Road
Peterborough (Monaghan Ward 2), Ontario
Welcome to this beautifully maintained all-brick bungalow in one of Peterborough's most desirable family-friendly West End neighbourhoods. This 4-bedroom, 2-bathroom home is filled with warmth and natural light making you feel right at home as soon as you walk through the front door.The main floor features a spacious, sunlit living room, a formal dining area, and an updated kitchen with a cozy breakfast nook. Step out onto the covered deck and take in the stunning views - the perfect spot to relax and take in the morning and afternoon sun. The main floor also showcases a large primary bedroom, two additional bedrooms, and a 4-piece bathroom.Downstairs, you'll find a bright and inviting family room with a gas fireplace and walkout to another covered sitting area - ideal for entertaining or quiet evenings at home. This level also includes a spacious bedroom, 3-piece bathroom, laundry area, workshop, and plenty of storage space.Venture down a few more steps to a bonus lower level, offering endless possibilities for more storage, a craft room, playroom, gym, or home office.Outside, enjoy the lovely landscaping, multiple seating areas, attached 2-car garage and stairs down the side of that home that lead to the basement walkout. Located close to parks, great schools, and all west-end amenities, this home offers the perfect blend of comfort, functionality, and pride of ownership. Book your showing today! (id:61423)
Century 21 United Realty Inc.
2 - 5 Heritage Way
Kawartha Lakes (Lindsay), Ontario
Welcome to Heritage Pines, a collection of beautiful townhouse units at 5 Heritage Way. On offer is unit number 2, which is a spotlessly clean 2 bedroom, 2 bathroom townhouse. This home offers ease of living, close proximity to all Lindsay amenities such as Ross Memorial Hospital, medical offices, shopping, transit, recreation all within a block of the unit. As we enter the good sized foyer with plenty of room for footwear and coats in the closet, the main floor features a large open concept living and dining space complete with easy to care for hardwood floors, a beautiful corner gas fireplace in the living room and patio door walk out to the private backyard patio. The living area features vaulted ceilings open to the loft area and skylight upstairs. There is a sunny and sparkling updated dine-in kitchen with plenty of cupboard space. The generous sized primary bedroom is situated at the back of the unit and features a 4 piece ensuite bath, two closets. At the front of the unit is an additional bedroom with two closets, which could also serve as a den or office. Along the hall we have another bath with walk in shower. But wait, there's more! Upstairs we have a huge loft space overlooking the open concept living/dining room on the main floor . The loft also features a skylight and a good sized dormer area and window with a western view. The unfinished basement features an approximately 1200 square feet of space with plumbing rough-in should you wish to finish the basement and add a 3rd bathroom. There is a large utility area. The home also features a/c and central vac. Included with condo fees are access to the wonderful clubhouse which features a beautiful outdoor pool for fine weather use, a large party room, gamesroom with pool table, shuffleboard, darts, cards and there's even a wood working room for the handyperson in the household! It's time to elevate your expectations for condo living and become a part of the lively Heritage Way community. (id:61423)
Affinity Group Pinnacle Realty Ltd.
1840 Glenforest Boulevard
Peterborough (Monaghan Ward 2), Ontario
Beautiful Prime West End Bungalow with Walkout Basement Much larger than it appears, this stunning bungalow offers versatile living space in a highly sought-after west end location. The main floor features easy access living with two spacious bedrooms and a 5-piece bath, perfect for guests or those seeking one-level convenience. Enjoy the large open-concept living and dining and kitchen area with soaring cathedral ceilings, a walkout to the balcony, and bright west-facing views. The lower level offers an expansive open living area with stone fireplace and walkout and a charming sunroom addition-ideal for relaxing or entertaining. A second 4-piece bath, laundry/kitchen area, and third bedroom provide excellent in-law suite or secondary unit potential. Step outside to a landscaped, private, fully fenced backyard, perfect for kids, pets, or gardening enthusiasts. Additional features include a single-car garage and parking for up to four vehicles in the driveway. Freshly painted and move-in ready, this home is close to schools, shopping, and major highways. Home inspection available. Easy to show, with quick closing available! Home Inspection Report available. (id:61423)
Royal LePage Frank Real Estate
9 Russell Crescent
Hastings Highlands (Herschel Ward), Ontario
Gem on Diamond Lake! This impressive, 166 Hectare lake in the heart of cottage country boasts crystal clear water, great boating and Trout and Bass fishing plus a boat launch and beach, gorgeous scenery and impressive rock cliffs for jumping and diving. On a level lot just steps from the paved municipal road you'll find this neat as a pin, turn-key, three bedroom cottage with many fine features including 3 bedrooms, a four piece bath, modern kitchen and open concept living room-dining area. Large, upgraded windows offer awesome views across the lake. Southern exposure makes it sunny all day at the 100 feet of clean sandy shoreline. Other fine features include hardwood floors, baseboard heat and a cozy wood fireplace, drilled well, carport and garden shed. Close to snowmobile/ATV trails and just 20 minutes to Bancroft for shopping and services. 40 minutes to Haliburton Village and 2 1/2 hours to the GTA. (id:61423)
Ball Real Estate Inc.
11 Mary Street E
Kawartha Lakes (Omemee), Ontario
Endless potential in this completely renovated home with commercial zoning and up to THREE living spaces, all within walking distance to the public beach, grocery store, restaurants, Trans-Canada Trail and the boat launch! Perfect for a multi-generational family, an investor, business owners, students, and creative thinkers. This two storey home with full basement comes complete with an attached garage and parking for 6 cars. The main floor is 700 sf and features a spacious open concept kitchen/dining room, large bedroom and 3 piece bathroom. The basement is a 656 sf one bedroom in-law suite with its own 3 piece bathroom and laundry. On the second floor, you'll find a 1337 sf two bedroom suite with spacious living areas and a 4 piece bathroom. Zoned C1 with an array of potential uses. The property also benefits from Annual income of over $4000 from owned micro fit solar panel contract! Great potential here. Sellers would consider holding a small mortgage at 5% amortized over 25 years for up to 3 years. (id:61423)
Royal LePage Frank Real Estate
23 Trillium Court
Kawartha Lakes (Emily), Ontario
Experience inviting country living in this specious 4- bedroom home, throughout set on over 2 Acres and designed for both comfort and flexibility. The main floor showcases a renovated kitchen, welcoming dining area, and an inviting family room anchored by a wood burning fireplace- perfect for family gatherings. Also on the main level, a versatile fourth bedroom offers additional space for guests, a home office, or growing families. Step onto the expansive front deck, which seamlessly connects the main entrance to a wrap around side door, ideal for gatherings or enjoying quiet mornings. The back screen room with a dedicated side entrance provides a tranquil retreat steps from the main floor family room. Upstair, retreat to a large sized bedroom with two walk-in closets and direct access to a deck that spans the back of the house. Enjoy the convenience of a semi-ensuite bathroom featuring double sinks, a four piece-layout, and a dedicated closet. The second and third bedroom each provide large closets and access to the from private deck, ensuring bright, and comfortable living. The sunlit basement extends the living space with above-ground windows, a cozy wood burning stove, a dedicated laundry and utility room, two versatile rooms without windows, and a convenient two-piece bathroom- offering endless options for recreation and storage. Every level in this home is crafted to provide inviting spaces and practical features to suit your lifestyle. Highlights in new roof in 2020, kitchen renovation in 2015, 200 amp electrical panel and owned hot water tank and water softener system. (id:61423)
Royal LePage Frank Real Estate
2 - 101 Bobcaygeon Road
Minden Hills (Anson), Ontario
Don't Miss this Amazing Opportunity! Bring Your Business to Beautiful Downtown Minden and Enjoy the Excellent Exposure in this Clean, Newly Renovated, and Inviting Space. Featuring a Private Entrance off of Bobcaygeon Road, this Location is Perfect for a Private Office or a Variety of Professional Uses. There is a Private 2 Piece Bathroom Included with this Unit. Rent is $600.00 Per Month + $50.00 towards Hydro & Water. Tenant is Responsible for Clearing of the Snow off the Front Walk in the Winter Months. (id:61423)
Coldwell Banker 2m Realty
202 - 140 Simcoe Street
Peterborough (Town Ward 3), Ontario
A modern one-bedroom loft ideally situated in the heart of historic Downtown Peterborough, just a short walk to Peterborough Square Mall, the bus terminal, local restaurants, cafés, banks, grocery stores, and the cinema. The suite features large windows that provide ample natural light, a private residents-only patio terrace, and individually controlled heating and air conditioning for comfort throughout the year. Equipped with a full appliance package including refrigerator, stove, and microwave, with rough-ins for a washer and dryer. Water is included; tenant pays heat and hydro. (id:61423)
Cppi Realty Inc.
18 Nassau Street
Selwyn, Ontario
Century Charm with a Fresh, Modern Vibe in the Village of Lakefield! Nestled on a Peaceful Street, this Spacious 3 Bedroom, 2 Bath All Brick Home is Just Steps from the Otonabee River, Scenic Biking and Hiking Trails, and within Walking Distance to the Vibrant Historic Centre with an Array of Shops and Cafes! An Unbeatable Location and Ideal Choice for Families and Anyone Seeking an Active Lifestyle in a Welcoming Community. The Main Floor Offers a Bright, Open Layout with Updated Windows, Flooring, Light Fixtures, and a Stylish Powder Room. The Modern Kitchen features Stainless Steel Appliances, a Beautiful 6 Burner Gas Range, an Open Pantry and Flows Seamlessly into the Dining and Living Areas. The Cozy Breakfast Room Boasts a Coffee/Wine Bar and is the Perfect Space for Welcoming Friends. Upstairs, the Original Staircase leads to Three Comfortable Bedrooms and an Updated Full Bathroom Blending Character with Functionality. Nature Lovers and Outdoor Enthusiasts will Appreciate the Private Fully Fenced Backyard with Raised Gardens, Mature Shade Trees, Stamped Concrete Patio and Plenty of Space to Play! Beyond your Doorstep, Parks, Sports Fields and 2 Schools are all Just a Short Stroll Away. Enjoy Easy Access to Peterborough Within a 15 Minute Drive. With Extensive Updates, this Home is Truly Move-In Ready! Air Conditioner (2018) Metal Roof (2020), All New Main Floor Windows (2021-2022), New Kitchen/Appliances (2021), New Flooring (2022), Updated Bathrooms, Interior Repainted, Light Fixtures (2021-2023), Exterior-Stamped Concrete Patio, Wood Pergola (2020), Hot Water Tank- owned 2023) (id:61423)
Royal LePage Frank Real Estate
46 Alexander Avenue
Peterborough (Monaghan Ward 2), Ontario
First Time Buyers And Downsizers Your Golden Opportunity Awaits You! 46 Alexander Ave Is In A Great Neighbourhood In The City Of Peterborough. This 2 + 1 Bedroom Semi-Detached Bungalow Is The Perfect Move In Ready Family Home And Has Been Recently Renovated With Newer Flooring Throughout The Main Floor And Kitchen. Main Floor Features Kitchen And Separate Dining / Large Living Room Area And Updated 4-Piece Bathroom, Along With 2 Good Sized Bedrooms. Convenient Separate Side Entrance Leads You Downstairs To A Freshly Painted Finished Basement With Newer Carpet. Both Rec Room And 3rd Bedroom Have Above Grade Windows. Large Workshop, Laundry Room And Plenty Of Storage Space. Step Outside To Your Private Backyard With Beautiful Large Trees. Bus Route, Hospital, All Amenities And Shopping Are All Within A Short Drive. Gas Is Available On Property And Could Potentially Be Converted To Forced Air Gas. (id:61423)
Dan Plowman Team Realty Inc.
8 Oakwood Crescent
Peterborough (Monaghan Ward 2), Ontario
Impressive 5 bedroom bungalow located on a low traffic street in prime West End Peterborough. Beautifully maintained, pristine condition, renovated bathrooms and kitchen, hardwood, 2 fireplaces, mudroom and double car garage. Wall to wall windows overlooking the sensational yard and sparkling blue inground pool. Full walkout on the spectacular lower level connects to the pool and garden. Enjoy the private patio and views of the hillsides in the distance. This home has so much to offer: location, views, pool, privacy, condition .... just move in and enjoy. A pre-inspected home. (id:61423)
Century 21 United Realty Inc.
78 Alcorn Drive
Kawartha Lakes (Lindsay), Ontario
Put a stop to your rental property search!! Imagine coming home to a PEACEFUL, LUXURY 4-BEDROOM, 4-BATH EXECUTIVE HOME ON A PREMIUM LOTBACKING ONTO GREEN SPACE AND RAVINE. With over 2,700 sq. ft. of finished living space (plus a high-ceiling walk-out basement adding 1,200+ sq. ft.), this stunning Parkview Homes build offers over 4,000 sq. ft. of POTENTIAL LIVING SPACE in one of Lindsay's most desirable, family-friendly communities. Step inside and be greeted by 10' CEILING on the main floor, where a BRIGHT EAT-IN kitchen flows seamlessly into the cozy family room, complete with a GAS FIREPLACE and breathtaking views of nature. Upstairs, the PRIMARY SUITE IS A TRUE RETREAT WITH A LARGE WALK-IN CLOSET AND A SPA-LIKE 5-PIECE ENSUITE featuring a soaker tub, glass shower, and double vanity. The second bedroom also enjoys its OWN PRIVATE 3-PIECE ENSUITE, while the third and fourth bedrooms are connected by a stylish Jack & Jill bathroom. A convenient TOP FLOOR LAUNDRY room makes everyday living effortless.The WALK-OUT BASEMENT is ready for your personal touch with finished framing, a roughed-in bathroom, and soaring ceilings that create endless possibilities-whether you envision additional bedrooms, a rec room, gym, or home office. Spacious double-car garage for large vehicles Over $45K IN UPGRADES including smooth ceilings on main & upper floors + central vac rough-in Minutes from schools, hospital, parks & amenities. This home combines elegance, comfort, and convenience-perfect for growing families or anyone seeking refined living in a serene setting. DON'T MISS THE OPPORTUNITY TO CALL 78 ALCORN DRIVE YOUR NEW HOME (id:61423)
RE/MAX Community Realty Inc.
29 Crescent Street
Peterborough (Town Ward 3), Ontario
Lakeview Living in the Heart of Peterborough. Discover your dream home with breathtaking sunsets and serene fountain views, all just a short stroll from Peterborough's lively bars and restaurants. This exceptional open-concept residence boasts 3 bedrooms and 4 bathrooms, and it's been completely renovated and modernized to meet your lifestyle needs. Entertain in style with an expansive kitchen, complemented by a pool table room and multiple inviting living spaces, each showcasing stunning lake views. Enjoy the beauty of hardwood and stone tile flooring throughout, along with new steel siding, composite decking, and sleek glass railings that ensure this home is both attractive and low maintenance. The upper floor features a spacious second living room overlooking the lake, a luxurious master suite and balcony with a stylish bathroom and a large walk-in shower, as well as convenient laundry facilities and a second bedroom complete with a separate dressing room. The basement offers a versatile open-concept bedroom and living room, a full bathroom, a kitchenette area, and a closet with laundry hook ups. This remarkable deep lot offers a salt water pool, hot tub, golf green area, a modern treehouse, and a generous garage that accommodates 2-3 cars. Don't miss this rare opportunity-this Crescent Street gem hasn't been available for over 40 years. If you're seeking majestic lake and sunset views in the heart of Peterborough. (id:61423)
RE/MAX Hallmark Eastern Realty
1455 Glenforest Crescent
Peterborough (Monaghan Ward 2), Ontario
Welcome to this beautifully maintained 2+1 bedroom home, nestled on a quiet crescent in the highly sought-after west end. This cozy and fresh all-brick raised bungalow has been thoughtfully renovated and well maintained. The kitchen has been tastefully updated with new appliances, countertops, flooring, and fixtures. Lighting has been upgraded throughout the home, including many brand-new pot lights. The newly renovated basement provides large family room with gas fireplace, a third bedroom, and a modern new bathroom. Enjoy outdoor living in the private, fully fenced backyard, featuring both a deck and patio perfect for summer BBQs or relaxing in the sun. A spacious 2-car garage offers ample storage and parking. Don't miss this turnkey home in a family-friendly neighborhood close to schools, parks, trails and all amenities. (id:61423)
Century 21 United Realty Inc.
244 Patricia Crescent
Selwyn, Ontario
Exceptional brick and cedar bungalow on a premium 0.82-acre lot, offering country-sized space and privacy just minutes from city amenities. Featuring four bedrooms on the main floor plus a fifth bedroom downstairs, this home includes a bright kitchen with a sunroom-style eat-in area and walkout to a covered deck overlooking a beautifully landscaped, south-facing yard with a fenced in-ground spacious pool. The expansive backyard opens wide, providing exceptional privacy and a natural setting. Additional highlights include natural gas heating, central air conditioning, municipal garbage and recycling services, two wells (one drilled, one dug for garden irrigation), house wired for and equipped with Generac, and a 12 x 24-foot shed with power in addition to an attached double garage all in a sought-after community at the edge of the city. (id:61423)
RE/MAX Hallmark Eastern Realty
4390 Highway 7
Asphodel-Norwood (Norwood), Ontario
Nestled at the pinnacle of Norwood, Ontario, this custom-built masterpiece commands breathtaking hillside views over the serene pond below, offering a symphony of small-town tranquility and natural splendor. Spanning over 4,500 square feet on a sprawling 2-acre lot, this architectural gem embodies the pinnacle of pride of ownership-every detail meticulously crafted by its discerning original owners. Expansive windows frame dream vistas of rolling meadows and whispering pines, while the wraparound deck invites morning coffee amid birdsong and evenings relaxing in the outdoor pool and hot tub under starlit skies. With its prime location and expansive grounds, this property holds immense potential as a charming bed and breakfast, welcoming guests to share in the serene escape and unparalleled views.Embrace the charm of Norwood living in this hidden gem of Kawartha Lakes, a quaint village where community spirit thrives at the annual Norwood Fair and along the scenic Otonabee River trails. Just 20 minutes from Peterborough's vibrant shops and dining, yet worlds away in peaceful seclusion, this estate delivers the best of rural idyll with urban access. It's more than a home; it's a legacy. Don't miss your chance to claim this unparalleled retreat. Schedule your private viewing today! (id:61423)
Sotheby's International Realty Canada
715 Whitebirch Road
Cavan Monaghan (Cavan Twp), Ontario
Set on 3.35 picturesque acres at the end of a quiet court on Whitebirch Rd, this impressive property combines privacy, natural beauty, and exceptional value. The landscaped grounds are adorned with mature trees, colourful gardens, and a charming full-length front porch perfect for enjoying your morning coffee. Inside, the over 1,500 sq. ft. bungalow features an airy open-concept layout with cathedral ceilings, an updated kitchen, and a dramatic floor-to-ceiling stone fireplace. Offering three spacious bedrooms, a private den/office, and a fully finished basement with a second kitchen, bathroom, large recreation room, and two additional bedrooms, this home is ideal for multi-generational living or rental income opportunities. Outdoor highlights include a fenced dog run, fire pit, large storage shed, riding lawn mower, and a 2-car garage with loft and workshop space. Relax and entertain with a hot tub and above-ground pool, all while enjoying the peaceful surroundings. Conveniently located minutes from Highway 115 and Millbrook's shops and services, and within walking distance to the Millbrook Valley Trail, this property delivers the perfect blend of comfort, convenience, and tranquil country living. A Sellers' Prelist Home Inspection is Available Upon Request by Buyer's Agent. (id:61423)
RE/MAX Hallmark First Group Realty Ltd.
103 Cook Street
Kawartha Lakes (Lindsay), Ontario
Welcome to 103 Cook St! Built in 2012, this all-brick, one owner 2+2 bungalow sits on a ravine lot with forest views and shows pride of ownership from top to bottom. The main floor features a large living area with vaulted ceilings, gas fireplace with built-in bookshelves & a walk out to the backyard deck, a large primary bedroom with great natural light and a 3 pc ensuite, an additional bedroom, 4 pc bath, main floor laundry room and a large kitchen with plenty of space for entertaining. The lower level features 2 good sized bedrooms, a kitchenette and living room combo with gas fireplace and stonework and built in bookshelves, a walkout to the backyard and plenty of storage space. Located at the end of a dead end street this home offers plenty of peace and quiet and with a separate entrance to the lower level, it also offers in-law suite potential. (id:61423)
Affinity Group Pinnacle Realty Ltd.
2130 Meadowview Road
Peterborough (Ashburnham Ward 4), Ontario
This inviting raised bungalow offers a versatile layout with 3 main floor bedrooms and 2 full bathrooms, perfect for families or those seeking flexible living space. The primary suite features a convenient semi-ensuite. The finished walkout basement expands your living space, featuring spacious entryway, a comfortable rec room, a 3-piece bathroom, an office, and a combined utility/laundry room with interior access to the garage for added convenience. Step outside to your own private backyard oasis, complete with an inground pool-ideal for summer relaxation and entertaining. Recent updates include a furnace, shingles, front door and pool cover, ensuring peace of mind for years to come. Situated within walking distance to Monsignor O'Donoghue Catholic Elementary School, Beavermead Park (Little Lake), and the historic Liftlocks, this home offers the perfect blend of nature, community, and convenience. Commuters will appreciate quick access to Highway 115, while all essential amenities are just minutes away. (id:61423)
Century 21 United Realty Inc.
436 Kennedy Drive
Trent Lakes, Ontario
CREATE YOUR DREAM RETREAT ACROSS FROM LITTLE BALD LAKE! Tucked away on a private 3/4-acre lot surrounded by mature trees and lush greenery, this raised bungalow offers a peaceful rural setting across the road from Little Bald Lake, with a nearby marina providing easy access to boating, fishing, and outdoor adventures. Located just 15 minutes from Bobcaygeon, you'll have convenient access to grocery stores, shopping, dining, golf, parks, a public beach, medical services, and more. This home has a durable metal roof, a single detached garage with extra driveway parking, and convenient one-level living, and awaits your personal touch and updates to bring it to its full potential. Whether you're dreaming of a full-time rural lifestyle or a quiet cottage retreat, this #HomeToStay is full of potential and ready for you to shape something truly special. VTB may be possible. (id:61423)
RE/MAX Hallmark Peggy Hill Group Realty
2 Sylvia Court
Clarington (Newcastle), Ontario
Welcome To This Renovated Bright Oasis. This Open Concept Home Has Been Upgraded With Detail & Design & Features, A Newer Kitchen & Bathrooms.The Kitchen Is Complete With Valance Lighting, Quartz Countertops, Backsplash & Stainless Steel Appliances. The Spacious Breakfast Bar Overlooks The Sun Filled Living Room With Walk-Out To The Deck Through Patio Doors With Built-In Blinds. Upstairs You'll Find A Double Door Entry Into The Spacious Primary Bedroom With Large Windows Allowing Loads Of Natural Light, Complemented By 2 Additional Bedrooms & A Customized 4PC Bath. Your Finished Basement Offers Newer Flooring & Pot Lights. Newer Hardware, Lighting & Window Coverings Throughout. Enjoy The Summer Evenings In Your Fully Fenced Backyard Oasis With Lush Gardens, 2 Patio Spaces & A Cozy Lit Pergola. Direct Garage Access. Corner Lot Allows For No East Siding Neighbours & Additional Patio Space. Walking Distance To Downtown, Parks, Schools And The Library, This Home Is Located In One Of The Most Convenient Spots In Newcastle Village. Don't Miss Out On This One! ** This is a linked property.** (id:61423)
RE/MAX Hallmark First Group Realty Ltd.
230 River Bend Drive
Lyndoch And Raglan, Ontario
Escape to your own slice of paradise with this stunning 28-acre property offering over 2,800 feet of waterfront and complete privacy. This open-concept 2,500 sq. ft. home is designed for comfort and connection to nature, featuring 3 spacious bedrooms and 2 full bathrooms. The bright, modern kitchen with island flows seamlessly into a welcoming dining area that opens to a large sunroom-perfect for taking in the tranquil views year-round. The lower-level family room features a cozy fireplace and a walkout to the patio and hot tub, where you can relax and enjoy breathtaking waterfront vistas. Equipped for efficiency and peace of mind, this home includes a high-efficiency propane furnace, central air conditioning, central vac, water softener, and a Generac generator-so you're never out of power. A detached oversized garage provides ample space for vehicles, tools, and recreational gear. Enjoy fishing, kayaking, canoeing, and swimming right from your front door, or explore nearby trails and rolling countryside for endless outdoor adventures. If you've been dreaming of space, serenity, and stunning natural beauty, this private retreat is the perfect place to call home. Book your private view today and experience the peaceful lifestyle you've been waiting for! (id:61423)
Century 21 Granite Realty Group Inc.
742 Sawmill Road
Peterborough (Northcrest Ward 5), Ontario
Executive two storey all brick 4 bedroom home in prestigious Heritage Park in Peterborough's North End. This home is a 10. Huge custom designed and built kitchen boasting gas range & more, open concept family room with fireplace, 4 bedrooms and 4 baths, large fenced yard with deck. A pleasure to show, Hurry, it won't last! (id:61423)
Mincom Kawartha Lakes Realty Inc.
4289 Highway 7
Asphodel-Norwood (Norwood), Ontario
Ideally situated on Highway 7, this well-maintained multi-use building offers exceptional investment potential with a blend of commercial and residential income streams. The property features two commercial units and three residential apartments, with flexible configurations to maximize returns. Commercial Unit Main Floor: Street-facing unit, previously a barber shop - perfect for retail or service use. Lower Level: Former hair salon, adaptable for a range of commercial purposes. (Both commercial units are currently vacant, offering immediate opportunities for new tenants or owner operation.) Residential Units: Main Level Apartment (3 Bedrooms): Originally two separate units (a 1-bedroom and a 2-bedroom), this large apartment features an eat-in kitchen, family room, living room, three bedrooms, two 4-piece baths. It can easily be converted back into two self-contained apartments for increased rental income. Lower-Level Apartment (1 Bedroom): Comfortable unit with den, living room, and full kitchen. Third-Floor Apartment (2 Bedrooms): Bright and spacious, offering two bedrooms and a 4-piece bathroom. Additional Features: Tenancy: One unit is owner-occupied; two are rented to long-term, reliable tenants. Heating: Efficient natural gas furnace (replaced in 2013). Exterior: Metal roof and vinyl/aluminum siding for low-maintenance durability. Basement: Clean, dry space for storage or utilities. Investment Opportunity: This is a rare chance to acquire a solid, income-generating property with room for customization. Ideal for investors or owner-occupiers seeking additional revenue in a high-visibility location on Highway 7 in Norwood. (id:61423)
Bowes & Cocks Limited
48 Head Street
Kawartha Lakes (Bobcaygeon), Ontario
Rare opportunity to live in town and back onto Crown Land! This updated raised bungalow is just a 10 minute walk to downtown Bobcaygeon! The main level features a bright, open layout with 2 bedrooms including a spacious primary suite with custom storage, soft-close drawers, and a luxurious ensuite with a whirlpool soaking tub for ultimate relaxation. Step out to the private balcony to enjoy a morning coffee or just to relax at sunset. The second bedroom includes custom closet organizers and a view of the backyard. An updated bathroom features new flooring, a modern vanity, and a walk-in shower. Convenient main floor laundry with new front-load washer/dryer, built-in cabinetry, and a deep utility sink. Private 3 season sunroom with walk out to deck and patio for barbequing, outdoor dinners or stargazing. The finished lower level offers excellent flexibility with 2 additional bedrooms, a 3-piece bathroom, and a large recreational room, ideal for guests, extended family, or a home office setup. There is also a Generac Generator that will automatically turn on in the event of a power outage! Recent upgrades include vinyl plank flooring, carpet, crown moulding, light fixtures and paint throughout. Walk to schools, enjoy small town charm with Lock 32 on the Trent Severn Waterway, local shops and restaurants yet return to your personal woodland backdrop, this is Bobcaygeon living at its finest! (id:61423)
Ball Real Estate Inc.
35 Cleak Avenue
Bancroft (Bancroft Ward), Ontario
Discover this spacious home with lots of potential, ideally located within walking distance to all the amenities Bancroft has to offer. Featuring three generous sized bedrooms plus a separate stairwell off the kitchen to an in-law suite. This property boasts recent updates including new flooring and drywall in the living room, dining area, and an upstairs bedroom. Enjoy a bright, oversized eat-in kitchen with direct access to a large deck and expansive backyard-perfect for gatherings or quiet outdoor moments. The primary bedroom is a standout, offering space for a walk-in closet or ensuite bathroom. This home is move-in ready and packed with potential! (id:61423)
Bowes & Cocks Limited
54 Carlton Crescent
Kawartha Lakes (Emily), Ontario
Charming 3 bedroom 1 bathroom bungalow on Pigeon River in the Village of Omemee. Tucked away at the end of a quiet cul-de-sac, this home offers privacy with 263 feet of waterfront on the picturesque Mill Pond. Features include a spacious eat in kitchen, large three season sunroom, partially finished basement, and attached garage. Enjoy fishing, kayaking, or canoeing right from your backyard. Conveniently located close to Omemee amenities and just 20 minutes to Lindsay, Peterborough, or Bridgenorth. (id:61423)
Pd Realty Inc.
