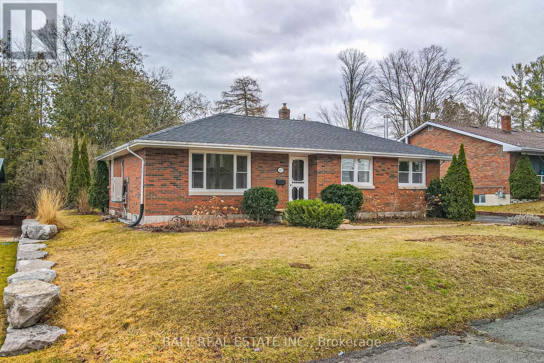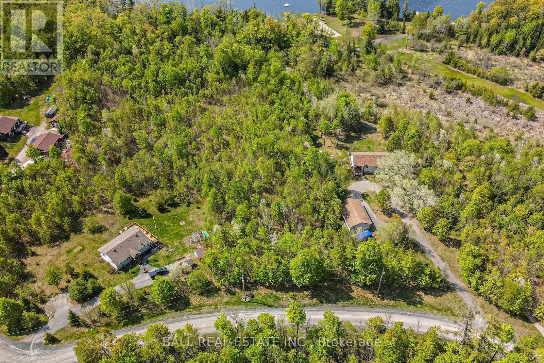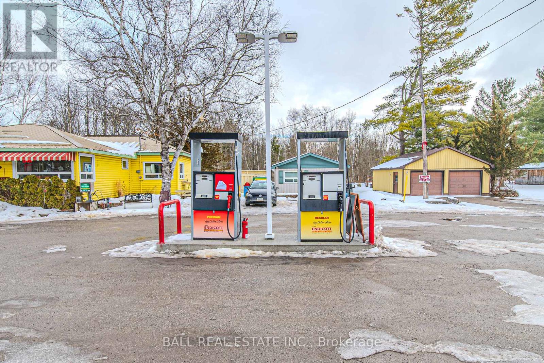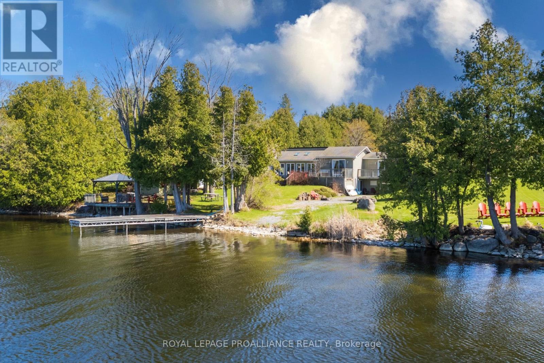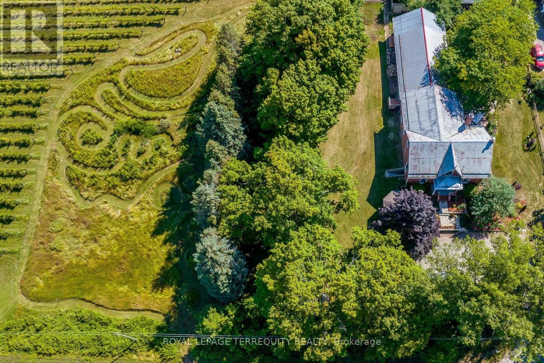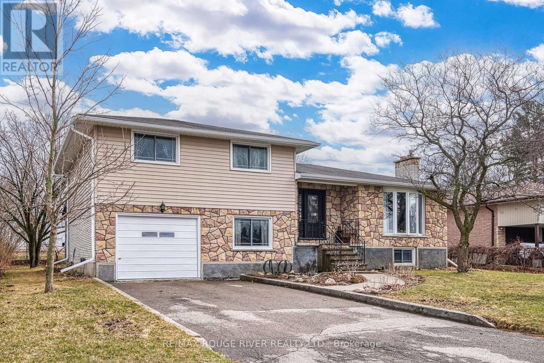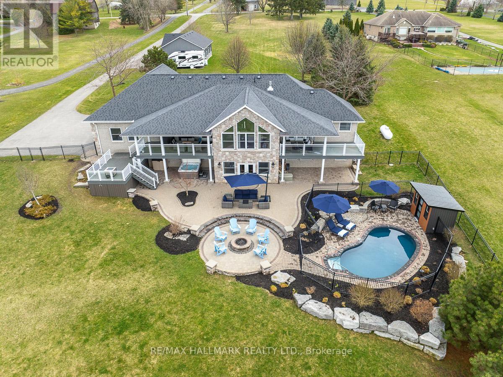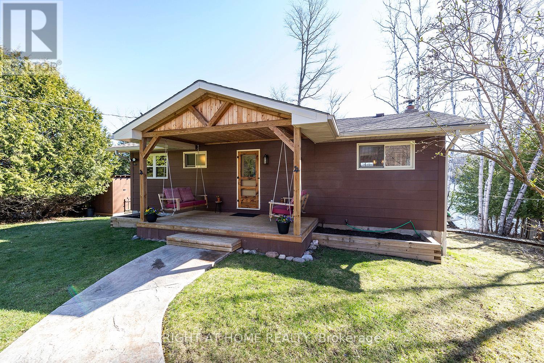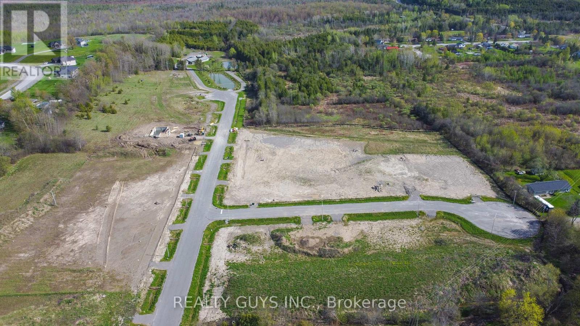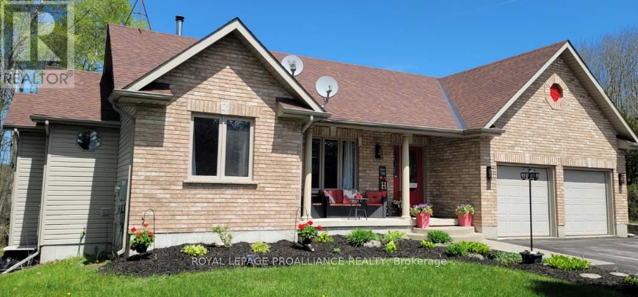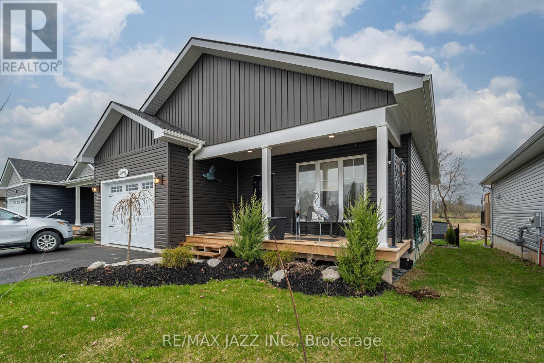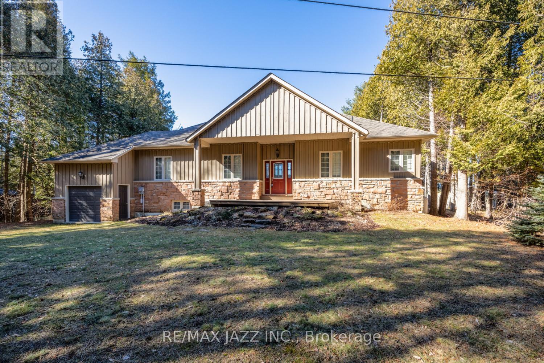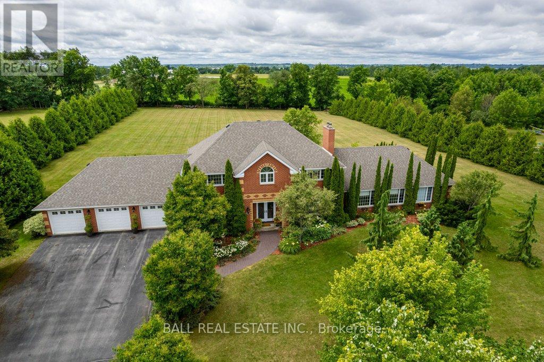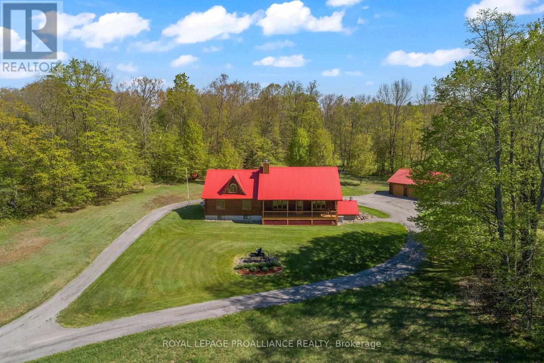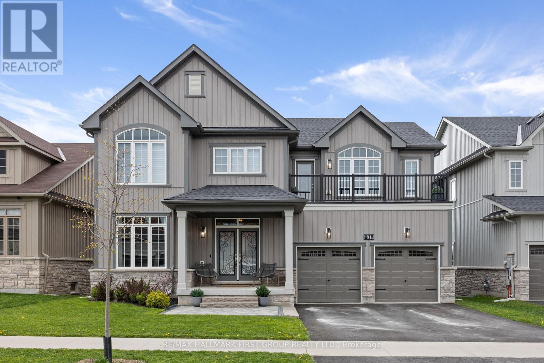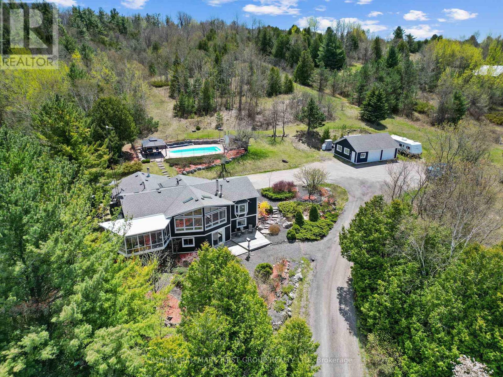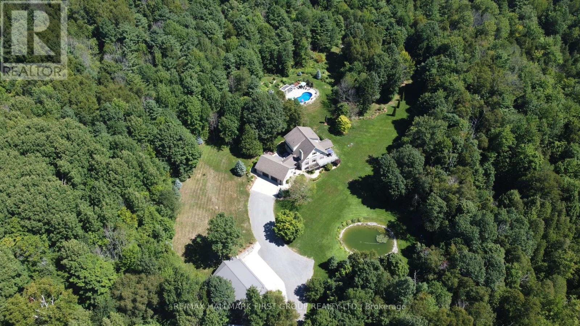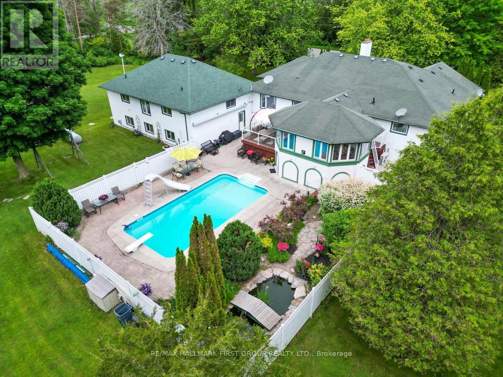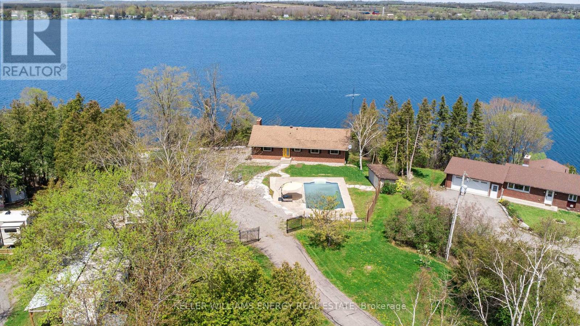107 Henry St
Stirling-Rawdon, Ontario
Welcome to 107 Henry St. in Stirling, ON! This charming 3+3-bed, 2-bath brick bungalow offers a serene setting near Rawdon Creek and Henry Park. Enjoy tranquil walks along the creek and leisurely picnics in the park just steps away. With a vibrant community atmosphere and nearby amenities, including local shops, theatre, recreation centre, schools and eateries, this well-maintained home provides the perfect blend of comfort and convenience. Don't miss out on this opportunity to experience the best of Stirling living. Schedule your viewing today! (id:48219)
Ball Real Estate Inc.
64 Fish Hook Lane
Marmora And Lake, Ontario
Building Lot Available as the last lot left in Phase1 of this Thanet Lake Subdivision. The Lake is Natural Spring Fed with and abundance of fishing and very little traffic due to no public access to the water. The Thanet lake Community Waterfront includes private docking, Sandy beach, Volleyball Courts and plenty of Family activities. Build your perfect Country home or cottage with all the benefits of the Lake without the taxes of waterfront. Short drive from Coe Hill and only 30 minutes from amenities of Bancroft. **** EXTRAS **** Deeded Access to Thanet Lake (id:48219)
Ball Real Estate Inc.
4007 County 6 Rd
North Kawartha, Ontario
Discover ""The Log Cabin"" at 4007 County Rd 6, North Kawartha - a unique property blending rustic charm with modern convenience. Boasting a convenience store, gas bar, and inviting sandwich shop, this versatile space is perfect for entrepreneurs. The cozy log cabin aesthetic creates a warm atmosphere. Ideal for those seeking a turnkey business opportunity in a picturesque setting. With snowmobilers stopping by in winter, cottagers flocking in summer, and local contractors, this property promises a steady stream of customers year-round. Don't miss this chance to own a distinctive property with great income potential. Store has been significantly renovated. (id:48219)
Ball Real Estate Inc.
130 Lakeview Dr
Trent Hills, Ontario
OPEN HOUSE: SAT. MAY 4TH 12:00 PM -2:00 PM..... Nestled along the picturesque shores of Lake Seymour, this stunning waterfront property on Lakeview Drive offers a serene retreat like no other. Boasting breathtaking sunset views, this oasis features everything you need for lakeside living at its finest. Step outside onto the spacious deck overlooking the tranquil waters, where you can enjoy leisurely mornings with a cup of coffee or unwind in the evenings as the sun dips below the horizon. With a private dock and boat launch, water activities are just steps away, perfect for boating enthusiasts or those simply seeking relaxation by the water's edge. The charm of this home extends indoors, where vaulted ceilings create an airy atmosphere in the open-concept living space. A cozy fireplace adds warmth and ambiance, while large windows frame panoramic views of the lake, bringing the beauty of the outdoors inside. With three bedrooms and three baths, including a luxurious master suite with ensuite bath, there's plenty of room for family and guests. The walk-out basement provides easy access to the waterfront and serves as a versatile space for recreation or additional living quarters. Artists and creatives will appreciate the separate outbuilding, which houses an art studio, offering a peaceful retreat for inspiration and expression. Conveniently located just a short distance from the charming town of Campbellford, you'll enjoy easy access to shopping, dining, and amenities while still savouring the tranquility of lakeside living. Plus an extra detached double car garage, there's ample space for vehicles, storage, or a workshop. Don't miss your opportunity to own this extraordinary waterfront retreat on Lakeview Drive. Experience the beauty and serenity of lakeside living at its best schedule your private showing today! (id:48219)
Royal LePage Proalliance Realty
341 Covert Hill Rd
Alnwick/haldimand, Ontario
Set On 1+Acre Of Mature Landscaping And Gardens, With Stunning Views Of The Surrounding Hills And Vineyard, This Century Brick Farmhouse Has Been Updated Throughout. Stunning Authentic Wood Trim And Details, Ample Natural Light From Large Windows. Large Common Rooms And Outdoor Gathering Areas, 2 Separate Primary Suites With Ensuite Baths. Additional 3 Spacious Guest Bedrooms. Main Floor Laundry Room And Storage For Pantry, Wine Cellar, Collectibles Display Or Library Round Up This Accessible And Functional Floorplan. Excellent Property To Expand Your Craft While Enjoying A Luxe Country Homestead. Totaling 1,400Sq.Ft,Ideal For Artists, Educators, Professional Crafts, Food And Beverage Businesses. **** EXTRAS **** Must See More Info/Photos For Immersive Virtual Tour, Floorplan, Video, Interior, Exterior And Drone Photography. Don't Miss This Opportunity To Own A Home With Bnb Potential, A Short Drive To Warkworth, Easy Commute To Cobourg, Gta. (id:48219)
Royal LePage Terrequity Realty
1182 Baker St
Peterborough, Ontario
Beautifully cared for home & property! Ideal for multi generational living! Turn-key condition, ready for its next owners! 2+1 above grade Bedrooms, 2 full baths, fully finished from top to bottom! Sought after neighbourhood, close to excellent amenities, schools, parks, etc... Flexible, impressive layout! Main floor offers very spacious office/den with laundry and direct garage (18'9""x9'6"") access w/egdo & keypad. Main floor also offers 1 bedroom with large double closet, 4 pc bath with upgraded tile surround, family room and spacious foyer with b/i double closet, mn flr office/den & laundry. 2nd Floor offers Living, Dining, Eat-in Kitchen, & 2 Bedrooms, both with walk-in closets! Primary has bonus nook space and exceptionally large double door, mirrored, walk-in closet! Sunfilled living and dining room with gleaming hardwood flrs and an upgraded eat-in kitchen with Quartz countertops, inlay double sink, S/S appliances, french door pantry, breakfast nook, and walk out to covered back deck (12'2""x6'2""-gardener's delight!) & open deck (13'11""x13'x10"") with steps to backyard offering shed & veggie garden! Furnace & C/Air 2016, Roof 2015. Please note: laundry was moved from under the stairs, hook ups still there for 2 laundry locations if desired! Estate sale, being sold 'as is'. Please enjoy the Virtual Tour and make this beautiful home *yours* today! **** EXTRAS **** S/S fridge, stove, B/I dishwasher, stackable washer/dryer, electric garage door opener & remotes, keypad, c/air, r/I c/vac, all light fixtures & ceiling fans, california shutters, window blinds & rods. Quick possession available/flexible! (id:48219)
Royal Heritage Realty Ltd.
43 Elgin St S
Cramahe, Ontario
Welcome to an idyllic countryside retreat! This sprawling county home boast 3+2 bedrooms, offering ample space for family and guests. Nestled amidst greenery, it radiates rustic charm and tranquility. The expansive living areas, adored with timeless finishes, invite gatherings and treasured moments. A modern kitchen beckons culinary adventures. Embrace the panoramic views from your deck, savoring the serenity of rural living. The alluring finished basement provides additional living space, perfect for gatherings or multi-generational families. Unwind in your private hot tub,creating cherished memories. Whether you're enjoying a morning coffee or stargazing under the night sky. This home has the perfect blend of comfort and elegance. Experience the charm of this countryside home with the convenience of urban living. Welcome to your haven of relaxation and enjoyment. **** EXTRAS **** Clients are asked to do their due diligence regarding measurement's. All measurements are approximate (id:48219)
RE/MAX Rouge River Realty Ltd.
2360 County Rd 3
Prince Edward County, Ontario
Welcome to this waterfront paradise that has everything your family is looking for, ensuring you have the best quality of life within reach! The home itself is a custom-built bungalow (2008), with 3 well-appointed bedrooms & 3 bathrooms, ideally situated on extensively, professionally landscaped 4.041 Acres! Offering an elevated lifestyle in every regard the property features a heated saltwater pool with a pool shed, a secluded and sheltered hot tub for all-season use, a fenced yard as well as an invisible fence, 2 heated garages (5 car parking), and private access to the Bay of Quinte in sought-after Prince Edward County. The homes open-concept main living area allows you to step into the spacious foyer and immediately catch views of the waterfront oasis! Living, Dining and Kitchen flow effortlessly with engineered Gaylord hardwood floors, 13' vaulted ceilings, and expansive windows providing picturesque views and allowing natural light to flow in and there is also a walk-out to the 2 tiered deck, descending to the patio area. The gourmet kitchen boasts granite countertops, updated white contemporary cabinetry, as well as premium stainless steel appliances. Convenient main floor laundry is just off the kitchen with access to the attached 2-car garage! The primary suite offers a private retreat with a walk-out spacious balcony w/NW exposure, perfect for sunset views! The primary also features a large walk-in closet with custom storage design, a luxurious 5-pc ensuite bath - complete with his & her sinks, a soaker tub, a separate glass shower & in-floor heating. 2 well-sized, main level bedrooms have a 4-pc bath as well! The finished basement with walk-out to the patio with a stone fire pit. The basement provides an additional 2235.39 sq ft (Ext Area) of living and entertaining space, currently serving as a gym, office, rec room, dining area and a 3-pc bathroom. This estate lives up to the promise of privacy, luxury, & scenic beauty, making it a perfect family home. **** EXTRAS **** 10- 15 min to either Belleville or Trenton. Additional features include a Generac generator, security cameras, and energy-efficient windows. (id:48219)
RE/MAX Hallmark Realty Ltd.
65 Fire 36 Rte
Havelock-Belmont-Methuen, Ontario
Retirement Dreams? Family Cottage? Look No Further! This Beautiful 4 Season Cottage has been in the Family for 35 years! Located on the Rarely Offered & Sought-After ROUND Lake. Don't Miss Out on the Opportunity to Own your Own Slice of Waterfront Paradise! The Open Concept Layout is Ideal for Entertaining Family & Friends. Step Outside onto the Patio Overlooking the Water, where you can Barbecue, Dine Al Fresco or Simply Soak Up the Early Morning Sunrises with a Cup of Coffee! Cold Outside? Then Cozy up on the Indoor Built In Benches Overlooking the Water! This Cottage has seen Numerous Updates Over the last few years, including Weeping Tiles replaced (2018) with 2 Sump Pumps and Battery Backups (2018), 200 Amp Electrical Panel (2020), Low Maintenance Wood Composite Exterior, BUT Most Exciting is the 2020 Built Detached Double Car Garage with a 372 sq ft Loft! Endless Opportunities for this Bonus Space - Is there a Musician in the Family? An Artist? Or Simply Escape for some Quiet Me Time! Full List of Updates Attached to Listing. Whether it's Swimming and Boating in the Summer or Ice Skating and Snowmobiling in the Winter, there's no shortage of Recreational Opportunities to Enjoy Throughout the Year. Located a Short Drive to Peterborough, You Will Have Access to Shopping, Dining and Amenities While Still Enjoying the Peace & Tranquility of Waterfront Living. Book your Appointment Today, You Wont Be Disappointed! **** EXTRAS **** Yearly Maintenance Road Fee of approximately $300.00. (id:48219)
Right At Home Realty
1906 8th Line E
Trent Hills, Ontario
You will fall in love with this property from the minute you turn into the drive! Immaculate home sits on over 3 manicured acres with lush gardens, raised gardens, and a natural pond, all designed to require minimal maintenance, plus greenhouse and shed/chicken house. Custom built stone home was renovated in 2015. The main floor boasts a centre hall plan with hardwood floors and ceramic tile throughout, there is a formal dining room in addition to the breakfast nook in the kitchen. Formal living room with fireplace. Family room with gas fireplace and walk out to the 14 x 14 pergola covered deck. Main floor mudroom/laundry with bathroom. 2nd floor features 3 bedrooms, a luxurious bath including a stand alone soaking tub and walk in shower. Full basement, workshop & lots of storage. Don't miss the oasis which includes an in-ground salt water pool (with automatic salt generation and monitoring), a fully finished 24' x 22' pool house with (heat and hydro) for entertaining, a gazebo, mature trees, and outdoor fireplace as well as a fire pit. Located just 6 minutes from beautiful Campbellford which offers a hospital, new community centre with swimming pool, all kinds of shopping, restaurants and award winning music, entertainment & theatre, gym & vet. Not to mention just a couple minutes to public boat launch into the Trent River part of the Trent Severn Waterway. **** EXTRAS **** Pre-list home inspection is available upon request. Watch the youtube video in the audio tour! https://youtu.be/nC59m5mEcW4 (id:48219)
The Wooden Duck Real Estate Brokerage Inc.
Lot 2 Meadow Lane
Cavan Monaghan, Ontario
BEST OF ALL WORDS. INCREDIBLE HUGE COUNTRY LIKE LOTS minutes from Peterborough in growing MOUNT PLEASANT with Expensive Large Custom Homes in the area. OFFERED!!!!! Just buy the lot, build-to-suit from builder/developer or have your own builder build your home. LOT 2 HAS 150 FT FRONTAGE BY 219 DEEP SIDING ONTO THE FUTURE PARK. OTHER INDIVIDUAL FLAT LOTS FOR SALE ARE LOT 5,6,7,17,18 AND 19 ON GWENDOLYN COURT (priced at $400,000 each) PLUS LOT 1 ON MEADOW LANE (priced at $400,000). LOT 3 AND 4 ON MEADOW LANE ARE WALK OUT LOTS PRICED AT $450,000 AND ARE ACROSS FROM THE PARK. EVERY LOT HAS GAS AND HIGH SPEED FIBER OPTICS. (id:48219)
Realty Guys Inc.
13 Gordon Ave
Stirling-Rawdon, Ontario
Presenting 13 Gordon Avenue, a charming raised bungalow in the heart of Stirling-Rawdon, just a brief 25-minute commute from Belleville. This delightful home features a bright living room with an adjacent dining area. Enjoy the three season sunroom, where you can savor your morning coffee. The main level also offers three comfortable bedrooms and a four-piece bathroom. On the lower level, unwind by the propane fireplace in the fully finished rec room. Additionally, a spacious fourth bedroom provides flexibility for guests or as a home office. (id:48219)
Direct Realty Ltd.
218 Fish And Game Club Rd
Quinte West, Ontario
3 + 1 bedroom bungalow on 35 acres with a beautiful view of the Oak Hills and has a in-law suite for the parents or families that have moved home. Fantastic property for those looking for the tranquility of peace and nature close to amenities. Located 10 minutes from Hwy 401, and minutes to Stirling Frankford, Belleville and CFB Trenton. main floor has 3 bedrooms. primary bedroom has a 4 piece en-suite, open concept kitchen, living room and dining area. Patio doors open to a upper deck and above ground pool. The lower level is completely finished with 2 bedrooms, living area, 3 piece bath, office/work area with a walk out to a 2 tier deck. Great opportunity for a granny suite. Comfort and convenience in this home. 34 acres of amazing views of the Oak Hills and a pond that freezes over in the winter for hockey or skating. In the summer sit on your deck and watch the geese swimming in the pond while you enjoy the pool. This home has it all, don't miss out. Nature is calling. **** EXTRAS **** basement - office - 3.97 - 3.46 (id:48219)
Royal LePage Proalliance Realty
20 Smith Dr
Havelock-Belmont-Methuen, Ontario
Everyone is welcome. Fantastic 1300 sq. ft 2 bed room bungalow built in 2021. 9 ft ceilings and dark wide plank hardwood floors throughout the entire main floor. Eat in gourmet kitchen with large center island with walkout to 15 by 13 ft. covered deck. 87 inch square 7 person hot tub less than a year old seldom used due to health issues. Home backs onto farm fields coy pond large vinyl garden shed. Huge very high unfinished basement with rough in for 4 pc bath. (includes new bath tub, tub surround, toilet and several new building supplies). Most furniture is negatable. Interior garage door access, 200 amp electrical panel, 1.5 car garage, 4 car pave drive. 20 by 8 ft. covered front deck to sit and watch the world go by, located in a small country community just east of Peterborough. Tankless gas hot water tank is owned. Poss 30 to 90 days TBA. **** EXTRAS **** Some furniture negatable, all materials in basement for bathroom. (id:48219)
RE/MAX Jazz Inc.
168 Fire Route 15
Havelock-Belmont-Methuen, Ontario
This is no cottage. You deserve this stunning year round home with sunsets from this 7 bedroom, 4 season home on Belmont Lake. Built in 2009, all 2 by 6 construction with high density foam insulation. 2014sqft on main floor fully finished basement with separate entrance. Main floor painted 2020, heat pumps 2022, composite deck front and back 2022, basement painted 2023, new front entry system 2023, 8 x 12 Bunkie (2023) at water's edge, water systems and water filtration systems 2023, 10-ft ceilings throughout main floor, Great room overlooks lake, hard bottom sandy beach, no weeds, tankless hot water, propane insert in fireplace. Includes all contents and furnishing. **** EXTRAS **** New Water system 2023 owned, propane tankless hot water, heat pump, aluminum dock system with pontoon lift. (id:48219)
RE/MAX Jazz Inc.
1745 Myers Cres
Smith-Ennismore-Lakefield, Ontario
Have it all: Estate living in the heart of the Kawarthas with private dock and easy access to Buckhorn Lake. Elegant 2 storey executive home with 3 car garage on 2+ acres, landscaped with mature trees and curated floral gardens. Outside, dine and entertain on a huge natural stone patio; inside, experience an exquisite chef's kitchen with granite eat-up island and many custom finishes. Main floor includes spacious living and entertainment rooms, and an office/den, each with a propane fireplace, a formal dining room, laundry, curved foyer & powder room. 4 large bedrooms upstairs include a primary with 3pc ensuite with heated floors and walk-in closet, and a 4pc guest bathroom with jacuzzi tub. Finished walk-up basement includes rec room, workshop and generous storage. Through an HOA, enjoy a 24' private dock and improved waterfront on an armour stone canal accessing Buckhorn Lake and 4 more lakes lock-free. Explore, dine or play golf, the entire Trent Severn system is steps away. **** EXTRAS **** This home is located in the desirable Gannon Estates neighbourhood, convenient to amenities of Ennismore & Bridgenorth and a short drive to Peterborough. This family home has been meticulously maintained and is impressive, inside and out! (id:48219)
Ball Real Estate Inc.
14892 Highway 62
Madoc, Ontario
Stunning custom built log home with a 3-car log garage, situated on 200 acres, locally known as Ozark Ridge. This home offers an open concept kitchen, dining, and family room; bathed in natural light highlighting the warmth of the log wall interior. The family room boasts a cathedral ceiling featuring a catwalk bridging an open loft to the master suite. There are 3 bedrooms, 2 baths, a main floor laundry room, and a sunroom. The acreage includes a maple syrup bush and sugar shack stocked with functional equipment. Enjoy groomed trails throughout the property including a screened-in nature hut overlooking the creek. This spectacular one-owner log home has been crafted with care and is a true retreat and nature lovers dream. (id:48219)
Royal LePage Proalliance Realty
31652 Highway 62 N
Hastings Highlands, Ontario
RARE FIND! This Unique, solid built, private home is set on 100 acres of mixed bush backing onto crown land. The property is just 15 min from the town of Bancroft, providing a hospital, schools and your shopping needs. It is also close to Recreational trails where you can ride your ATV or Snowmobile. You might also want to check out the many lakes in the area just waiting for you to discover. This property is currently under a Forest Management program. The program provides a reduction of municipal taxes. (id:48219)
RE/MAX Country Classics Ltd.
32 Chapel St
Brighton, Ontario
Welcome To 32 Chapel St, Brighton 2 + 1 Bedroom And 1 + 1 Washroom For Sale As In Condition. Situated On A Quiet St And Walking Distance To Brighton Downtown, Close To All Amenities, Shopping Museums, Schools, And The Public Library, All Just Moments Away. Whether You're Seeking Relaxation Or Adventure Or Investment, This Property Offers Excellent Convenience And Accessibility. Don't Miss Out The Great Opportunity. (id:48219)
Homelife/future Realty Inc.
81 Highlands Blvd
Cavan Monaghan, Ontario
Premium CONSERVATION lot in the desirable Highlands in historic Millbrook. This 4 BEDROOM 3100 sqft home is Loaded with thousands in upgrades including hardwood floors throughout main floor & staircase, a premium 52 x 115 conservation lot with walkout and oversized windows. The Clifton model boasts an open concept gourmet kitchen with a large centre island, oversized dining and family room (Perfect for entertaining!) & 9Ft ceilings on main floor. This ideal family home features a gas fireplace with built-in wall units, a separate office and a walkout to deck overlooking conservation. The private primary bedroom retreat features a 6-Pc ensuite & large walk in closet. The upstairs has a Jack and Jill bathroom between two sizeable bedrooms and a fourth bedroom with ensuite! Walk To Park & Community Centre, Historic Downtown Millbrook - Shops, Restaurants and the Millbrook Valley hiking trail system. **** EXTRAS **** Walk To Park & Community Centre. Minutes To Historic Downtown Millbrook - Shops, Restaurants, Golfing and more. (id:48219)
RE/MAX Hallmark First Group Realty Ltd.
9607 Turk Rd
Hamilton Township, Ontario
Nestled amidst the sprawling landscape of over 46 acres of private oasis, surrounded by forested trails, this meticulously maintained raised bungalow presents a haven of tranquillity. Its striking exterior, adorned with black Cape Cod wood siding and white trim, commands attention and sets the tone for what lies within. Inside, the main floor boasts wood ceilings and maple hardwood floors, creating an atmosphere of rustic elegance. The welcoming living room, complete with a wood-burning stove, beckons relaxation. A chef's kitchen awaits, featuring a skylight above the island, built-in appliances, and ample pantry space. The adjacent formal dining area effortlessly accommodates gatherings, seamlessly flowing into a spacious sunroom that blurs the boundaries between indoor and outdoor living. The main floor family room offers breathtaking views through its vaulted wall of windows, complemented by dual skylights and a fireplace feature wall with stone surround. The primary suite exudes coastal charm, boasting wainscoting, a bay window, and an ensuite bathroom with a jetted tub, separate shower area, and a walk-in closet with ensuite laundry room. The lower level, with its walkout access, hosts updated oak flooring, a cozy rec room with a wood stove, two bedrooms, a bathroom, and a dedicated office. Outdoor amenities include 3 levelled hillside play areas for horseshoes and sports. Multiple deck areas with scenic views and a heated saltwater in-ground pool surrounded by rock wall landscaping, with a covered patio area perfect for summer retreats. Additionally, a professionally built tree house with a loft adds to the outdoor allure. Completing this property is a large insulated two-bay garage and workshop equipped with a wood-burning stove and electricity. Offering unparalleled peace and privacy, yet conveniently close to amenities and the 401, this home is a sanctuary for those seeking a harmonious blend of comfort and natural beauty. **** EXTRAS **** Updates Include: Cape Code Finish Wood Siding, Septic Bed, Insulation, Sun Porch, Patio, Shed, Professionally Built 2 Level Tree House, Hardwood Flooring. (id:48219)
RE/MAX Hallmark First Group Realty Ltd.
457 Wilson Dr
Hamilton Township, Ontario
Straight from the pages of a magazine, this tranquil country estate is what luxury living in Northumberland is all about. Nestled amidst serene landscapes spanning over 46 acres, this property boasts many amenities and promises an unparalleled lifestyle. The main residence exudes elegance with its thoughtfully designed interiors and high-end finishes. The heart of the home is the open-concept living space, featuring a soaring cathedral ceiling and a majestic stone-clad fireplace. Hardwood flooring flows throughout, complementing the abundance of natural light that streams through the expansive windows. The living and dining areas are delineated by a low partition, creating distinct yet connected spaces for intimate gatherings and scenic views. Entertain with ease in the gourmet kitchen, equipped with a large island, granite countertops, and built-in appliances, including an integrated refrigerator and induction cooktop with a convenient pot filler above. Adjacent to the kitchen, a sunroom beckons with its sunlit ambiance and a walkout to enjoy morning coffees amidst the beauty of nature. The main floor encompasses two generously sized bedrooms and a well-appointed bathroom. Upstairs, the airy primary suite awaits, complete with a luxurious ensuite and ample space for relaxation. Entertainment knows no bounds with the lower level's recreation & billiards room, guest bedroom, full bathroom, laundry, and versatile space ideal for a gym or home office. For added versatility, a separate three-bay shop with soaring ceilings provides endless possibilities, including a one-bedroom, one-bathroom guest suite above, ideal for home-based businesses, guest accommodations, or potential in-law quarters. Outside, discover acres of private forest and walking trails, a tranquil front pond with a rock water feature, a soothing hot tub off the sunroom, and a solar-heated inground pool surrounded by a patio oasis, perfect for summer enjoyment. **** EXTRAS **** Located minutes from Cobourg's amenities and access to the 401, this property offers the perfect blend of seclusion and accessibility, making it a rare find for discerning buyers. Don't let this once-in-a-lifetime opportunity slip away. (id:48219)
RE/MAX Hallmark First Group Realty Ltd.
328 Wicklow Beach Rd
Alnwick/haldimand, Ontario
Unique homeownership opportunity w/ 3 full units in one character-filled home only steps to Lake Ontario & w/ private backyard oasis w/ inground pool. The M/L has a spacious L/R w/ fireplace & connects to sunroom w/ walkout. D/R has hardwood flooring that run throughout M/F. The eat-in kitchen offers built-in appliances, granite countertop, & island. F/R is surrounded by windows taking advantage of the views. Primary suite offers dual closets & ensuite. 2 additional bedrooms & full bath completing level. L/L has full in-law suite w/ a spacious L/R & D/R, games room or bedroom w/ wet bar, fireplace, & guest bath. Spacious kitchen w/ gas stove & breakfast bar. Second large bedroom w/ full bath. Above the triple bay garage is a private two-bedroom apartment w/ a well-appointed living area, full kitchen, & bathroom w/ in-suite laundry. This private country paradise is situated on just under 2 acres & offers a mature tree-lined property w/ meticulously kept landscaping. **** EXTRAS **** The backyard oasis offers an elevated deck overlooking the pool & tranquil serenity garden w/pond. With ample green space, moments to Wicklow Beach, easy access to amenities, and the 401, this home is sure to check all the boxes. (id:48219)
RE/MAX Hallmark First Group Realty Ltd.
5404 County Road 1 Rd
Prince Edward County, Ontario
Nestled down a private winding drive, this property offers a rich and contemporary opportunity to escape from it all. Come and explore the mid-century modern charm of this captivatingly renovated bungalow boasting scenic vistas of Lake Consecon. With three bedrooms and 2.5 bathrooms on the main level, this home provides ample space for both relaxation and entertainment. Featuring an open-concept layout that seamlessly connecting the living, dining, and kitchen areas. The oversized windows frame the breathtaking one hundred and eighty degree views of the lake, infusing every corner with natural light and tranquility. The wood burning fireplace is the captivating cherry on top for those cozy nights overlooking the water. Taking advantage of the expansive front yard, an inviting in-ground pool awaits, promising endless hours of summertime enjoyment. Venture downstairs to discover a fully finished lower level, offering endless possibilities for customization. Whether utilized as an in-law suite, a games room, or a versatile flex space, this area adds exceptional value to the home. Beyond its aesthetic allure, this property provides a stellar income-generating opportunity, ideal for vacation rentals or hosting guests year-round. Embrace the quintessential charm of mid-century modern living and make this lakeside retreat your own. Welcome to a lifestyle defined by elegance, comfort, and unparalleled beauty. Come for a visit, stay for a while and you too can CALL THE COUNTY HOME. **** EXTRAS **** Other chattels and furniture can be negotiated in a separate agreement between the buyer and the seller. (id:48219)
Keller Williams Energy Real Estate
