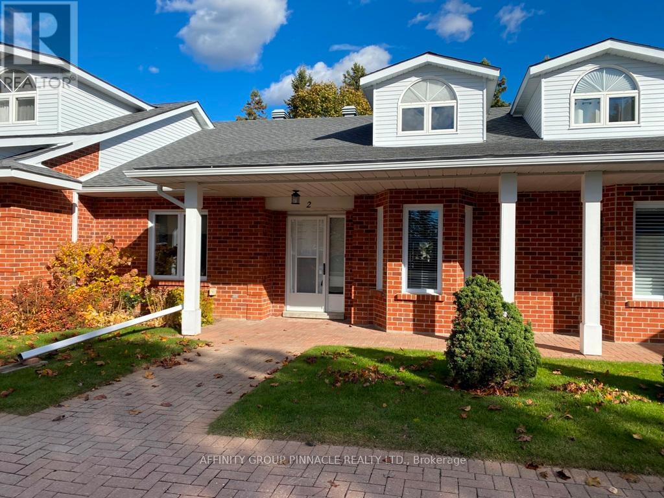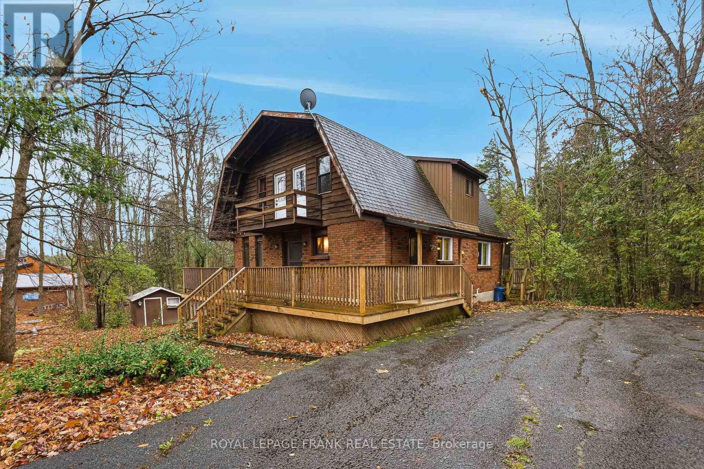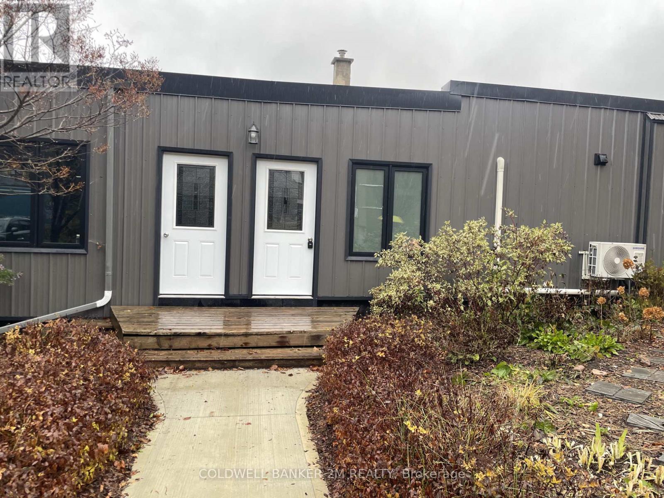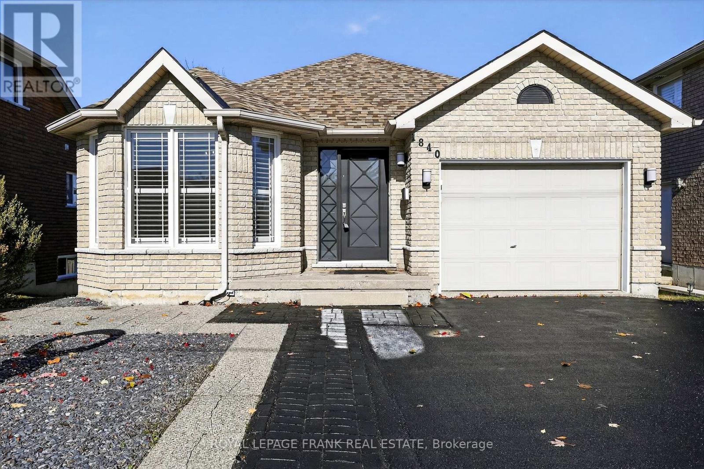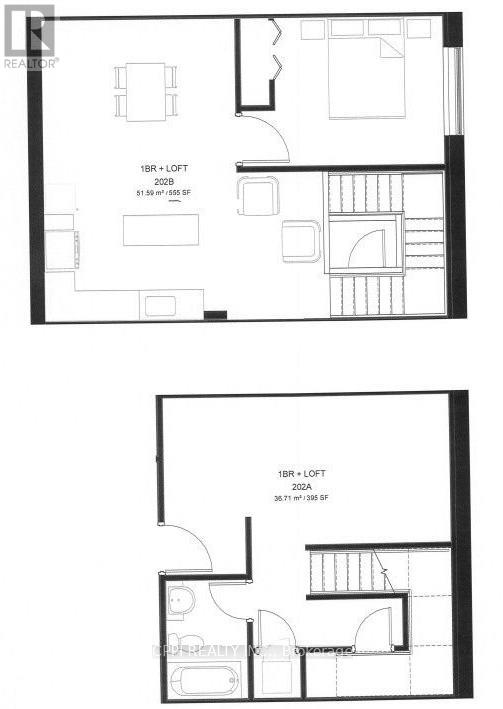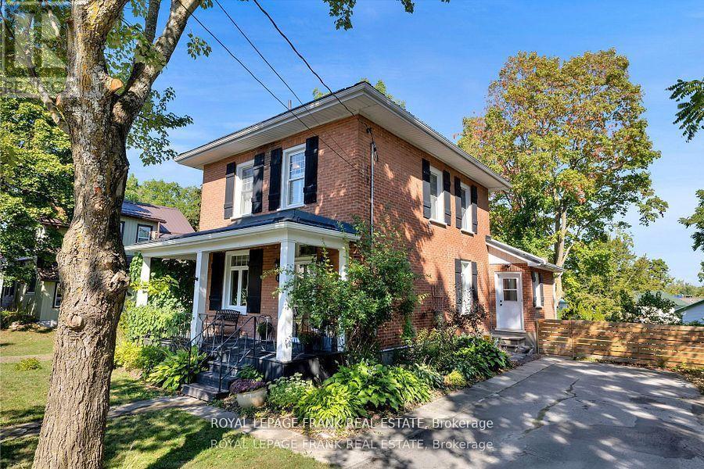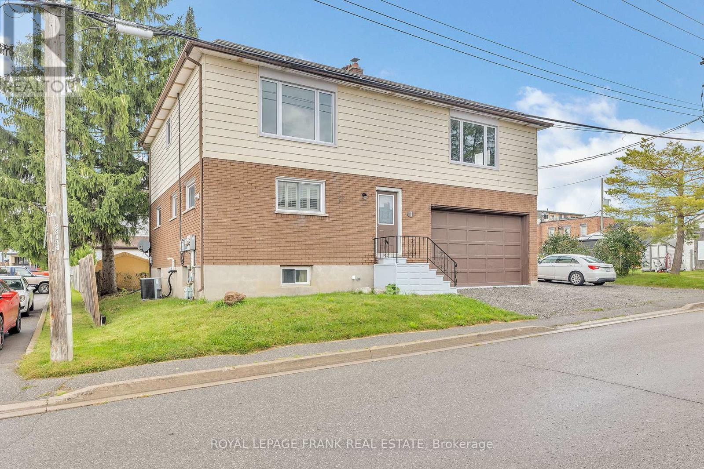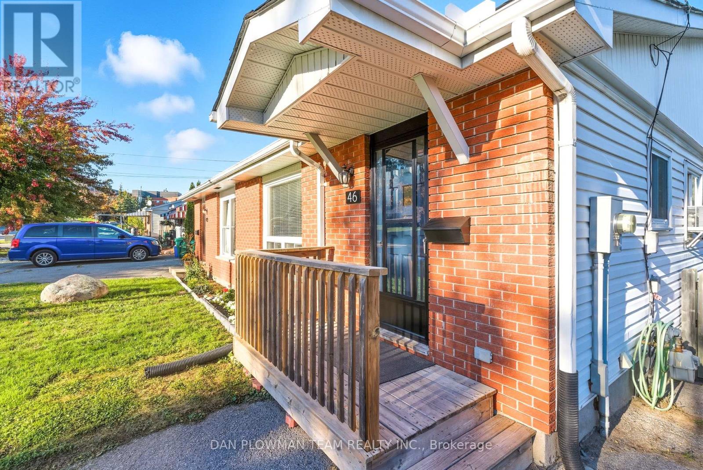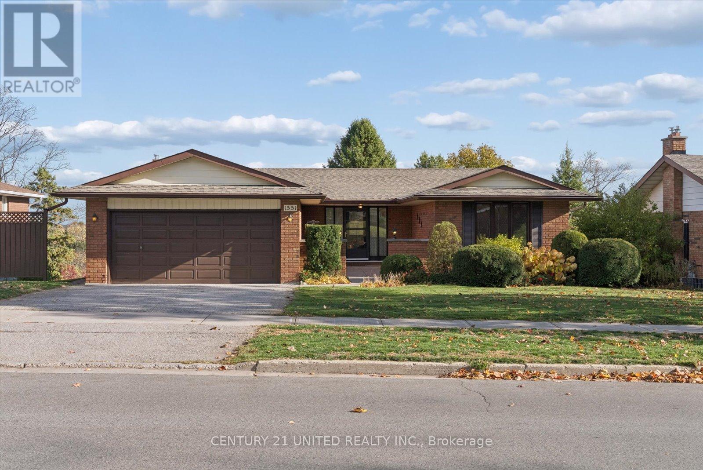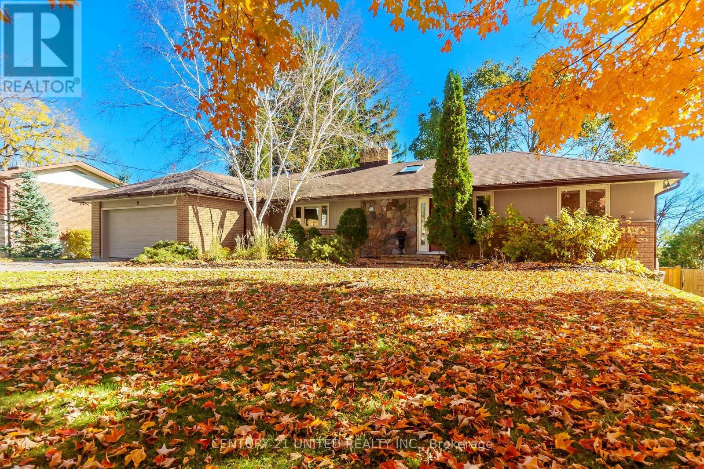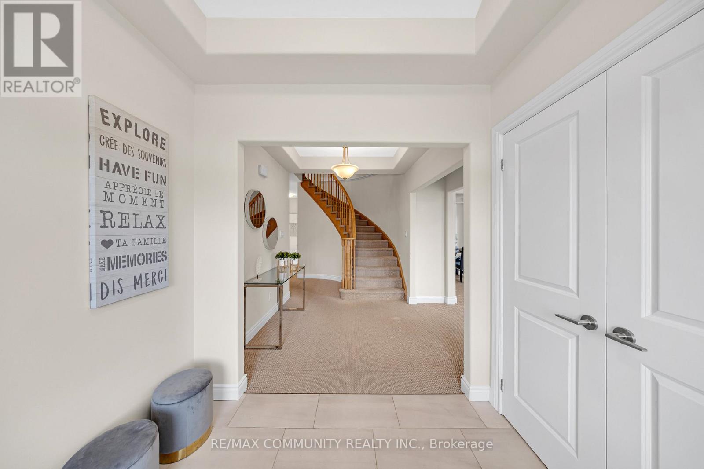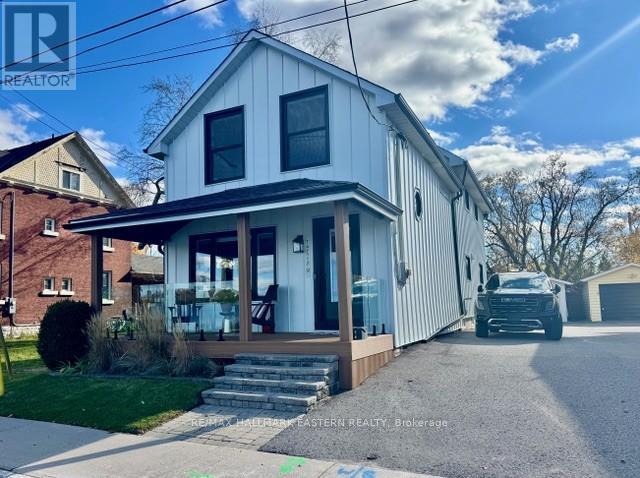2 - 5 Heritage Way
Kawartha Lakes (Lindsay), Ontario
Welcome to Heritage Pines, a collection of beautiful townhouse units at 5 Heritage Way. On offer is unit number 2, which is a spotlessly clean 2 bedroom, 2 bathroom townhouse. This home offers ease of living, close proximity to all Lindsay amenities such as Ross Memorial Hospital, medical offices, shopping, transit, recreation all within a block of the unit. As we enter the good sized foyer with plenty of room for footwear and coats in the closet, the main floor features a large open concept living and dining space complete with easy to care for hardwood floors, a beautiful corner gas fireplace in the living room and patio door walk out to the private backyard patio. The living area features vaulted ceilings open to the loft area and skylight upstairs. There is a sunny and sparkling updated dine-in kitchen with plenty of cupboard space. The generous sized primary bedroom is situated at the back of the unit and features a 4 piece ensuite bath, two closets. At the front of the unit is an additional bedroom with two closets, which could also serve as a den or office. Along the hall we have another bath with walk in shower. But wait, there's more! Upstairs we have a huge loft space overlooking the open concept living/dining room on the main floor . The loft also features a skylight and a good sized dormer area and window with a western view. The unfinished basement features an approximately 1200 square feet of space with plumbing rough-in should you wish to finish the basement and add a 3rd bathroom. There is a large utility area. The home also features a/c and central vac. Included with condo fees are access to the wonderful clubhouse which features a beautiful outdoor pool for fine weather use, a large party room, gamesroom with pool table, shuffleboard, darts, cards and there's even a wood working room for the handyperson in the household! It's time to elevate your expectations for condo living and become a part of the lively Heritage Way community. (id:61423)
Affinity Group Pinnacle Realty Ltd.
23 Trillium Court
Kawartha Lakes (Emily), Ontario
Experience inviting country living in this specious 4- bedroom home, throughout set on over 2 Acres and designed for both comfort and flexibility. The main floor showcases a renovated kitchen, welcoming dining area, and an inviting family room anchored by a wood burning fireplace- perfect for family gatherings. Also on the main level, a versatile fourth bedroom offers additional space for guests, a home office, or growing families. Step onto the expansive front deck, which seamlessly connects the main entrance to a wrap around side door, ideal for gatherings or enjoying quiet mornings. The back screen room with a dedicated side entrance provides a tranquil retreat steps from the main floor family room. Upstair, retreat to a large sized bedroom with two walk-in closets and direct access to a deck that spans the back of the house. Enjoy the convenience of a semi-ensuite bathroom featuring double sinks, a four piece-layout, and a dedicated closet. The second and third bedroom each provide large closets and access to the from private deck, ensuring bright, and comfortable living. The sunlit basement extends the living space with above-ground windows, a cozy wood burning stove, a dedicated laundry and utility room, two versatile rooms without windows, and a convenient two-piece bathroom- offering endless options for recreation and storage. Every level in this home is crafted to provide inviting spaces and practical features to suit your lifestyle. Highlights in new roof in 2020, kitchen renovation in 2015, 200 amp electrical panel and owned hot water tank and water softener system. (id:61423)
Royal LePage Frank Real Estate
2 - 101 Bobcaygeon Road
Minden Hills (Anson), Ontario
Don't Miss this Amazing Opportunity! Bring Your Business to Beautiful Downtown Minden and Enjoy the Excellent Exposure in this Clean, Newly Renovated, and Inviting Space. Featuring a Private Entrance off of Bobcaygeon Road, this Location is Perfect for a Private Office or a Variety of Professional Uses. There is a Private 2 Piece Bathroom Included with this Unit. Rent is $600.00 Per Month + $50.00 towards Hydro & Water. Tenant is Responsible for Clearing of the Snow off the Front Walk in the Winter Months. (id:61423)
Coldwell Banker 2m Realty
1840 Glenforest Boulevard
Peterborough (Monaghan Ward 2), Ontario
Beautiful Prime West End Bungalow with Walkout Basement Much larger than it appears, this stunning bungalow offers versatile living space in a highly sought-after west end location. The main floor features easy access living with two spacious bedrooms and a 5-piece bath, perfect for guests or those seeking one-level convenience. Enjoy the large open-concept living and dining and kitchen area with soaring cathedral ceilings, a walkout to the balcony, and bright west-facing views. The lower level offers an expansive open living area with stone fireplace and walkout and a charming sunroom addition-ideal for relaxing or entertaining. A second 4-piece bath, laundry/kitchen area, and third bedroom provide excellent in-law suite or secondary unit potential. Step outside to a landscaped, private, fully fenced backyard, perfect for kids, pets, or gardening enthusiasts. Additional features include a single-car garage and parking for up to four vehicles in the driveway. Freshly painted and move-in ready, this home is close to schools, shopping, and major highways. Home inspection available. Easy to show, with quick closing available! (id:61423)
Royal LePage Frank Real Estate
202 - 140 Simcoe Street
Peterborough (Town Ward 3), Ontario
A modern one-bedroom loft ideally situated in the heart of historic Downtown Peterborough, just a short walk to Peterborough Square Mall, the bus terminal, local restaurants, cafés, banks, grocery stores, and the cinema. The suite features large windows that provide ample natural light, a private residents-only patio terrace, and individually controlled heating and air conditioning for comfort throughout the year. Equipped with a full appliance package including refrigerator, stove, and microwave, with rough-ins for a washer and dryer. Water is included; tenant pays heat and hydro. (id:61423)
Cppi Realty Inc.
18 Nassau Street
Selwyn, Ontario
Century Charm with a Fresh, Modern Vibe in the Village of Lakefield! Nestled on a Peaceful Street, this Spacious 3 Bedroom, 2 Bath All Brick Home is Just Steps from the Otonabee River, Scenic Biking and Hiking Trails, and within Walking Distance to the Vibrant Historic Centre with an Array of Shops and Cafes! An Unbeatable Location and Ideal Choice for Families and Anyone Seeking an Active Lifestyle in a Welcoming Community. The Main Floor Offers a Bright, Open Layout with Updated Windows, Flooring, Light Fixtures, and a Stylish Powder Room. The Modern Kitchen features Stainless Steel Appliances, a Beautiful 6 Burner Gas Range, an Open Pantry and Flows Seamlessly into the Dining and Living Areas. The Cozy Breakfast Room Boasts a Coffee/Wine Bar and is the Perfect Space for Welcoming Friends. Upstairs, the Original Staircase leads to Three Comfortable Bedrooms and an Updated Full Bathroom Blending Character with Functionality. Nature Lovers and Outdoor Enthusiasts will Appreciate the Private Fully Fenced Backyard with Raised Gardens, Mature Shade Trees, Stamped Concrete Patio and Plenty of Space to Play! Beyond your Doorstep, Parks, Sports Fields and 2 Schools are all Just a Short Stroll Away. Enjoy Easy Access to Peterborough Within a 15 Minute Drive. With Extensive Updates, this Home is Truly Move-In Ready! Air Conditioner (2018) Metal Roof (2020), All New Main Floor Windows (2021-2022), New Kitchen/Appliances (2021), New Flooring (2022), Updated Bathrooms, Interior Repainted, Light Fixtures (2021-2023), Exterior-Stamped Concrete Patio, Wood Pergola (2020), Hot Water Tank- owned 2023) (id:61423)
Royal LePage Frank Real Estate
11 Mary Street E
Kawartha Lakes (Omemee), Ontario
Endless potential in this completely renovated home with commercial zoning and up to THREE living spaces, all within walking distance to the public beach, grocery store, restaurants, Trans-Canada Trail and the boat launch! Perfect for a multi-generational family, an investor, business owners, students, and creative thinkers. This two storey home with full basement comes complete with an attached garage and parking for 6 cars. The main floor is 700 sf and features a spacious open concept kitchen/dining room, large bedroom and 3 piece bathroom. The basement is a 656 sf one bedroom in-law suite with its own 3 piece bathroom and laundry. On the second floor, you'll find a 1337 sf two bedroom suite with spacious living areas and a 4 piece bathroom. Zoned C1 with an array of potential uses. The property also benefits from Annual income of over $4000 from owned micro fit solar panel contract! Great potential here. Sellers would consider holding a small mortgage at 5% amortized over 25 years for up to 3 years. (id:61423)
Royal LePage Frank Real Estate
46 Alexander Avenue
Peterborough (Monaghan Ward 2), Ontario
First Time Buyers And Downsizers Your Golden Opportunity Awaits You! 46 Alexander Ave Is In A Great Neighbourhood In The City Of Peterborough. This 2 + 1 Bedroom Semi-Detached Bungalow Is The Perfect Move In Ready Family Home And Has Been Recently Renovated With Newer Flooring Throughout The Main Floor And Kitchen. Main Floor Features Kitchen And Separate Dining / Large Living Room Area And Updated 4-Piece Bathroom, Along With 2 Good Sized Bedrooms. Convenient Separate Side Entrance Leads You Downstairs To A Freshly Painted Finished Basement With Newer Carpet. Both Rec Room And 3rd Bedroom Have Above Grade Windows. Large Workshop, Laundry Room And Plenty Of Storage Space. Step Outside To Your Private Backyard With Beautiful Large Trees. Bus Route, Hospital, All Amenities And Shopping Are All Within A Short Drive. Gas Is Available On Property And Could Potentially Be Converted To Forced Air Gas. (id:61423)
Dan Plowman Team Realty Inc.
1551 Cherryhill Road
Peterborough (Monaghan Ward 2), Ontario
Welcome to this beautifully maintained all-brick bungalow in one of Peterborough's most desirable family-friendly West End neighbourhoods. This 4-bedroom, 2-bathroom home is filled with warmth and natural light making you feel right at home as soon as you walk through the front door.The main floor features a spacious, sunlit living room, a formal dining area, and an updated kitchen with a cozy breakfast nook. Step out onto the covered deck and take in the stunning views - the perfect spot to relax and take in the morning and afternoon sun. The main floor also showcases a large primary bedroom, two additional bedrooms, and a 4-piece bathroom.Downstairs, you'll find a bright and inviting family room with a gas fireplace and walkout to another covered sitting area - ideal for entertaining or quiet evenings at home. This level also includes a spacious bedroom, 3-piece bathroom, laundry area, workshop, and plenty of storage space.Venture down a few more steps to a bonus lower level, offering endless possibilities for more storage, a craft room, playroom, gym, or home office.Outside, enjoy the lovely landscaping, multiple seating areas, attached 2-car garage and stairs down the side of that home that lead to the basement walkout. Located close to parks, great schools, and all west-end amenities, this home offers the perfect blend of comfort, functionality, and pride of ownership. Book your showing today! (id:61423)
Century 21 United Realty Inc.
8 Oakwood Crescent
Peterborough (Monaghan Ward 2), Ontario
Impressive 5 bedroom bungalow located on a low traffic street in prime West End Peterborough. Beautifully maintained, pristine condition, renovated bathrooms and kitchen, hardwood, 2 fireplaces, mudroom and double car garage. Wall to wall windows overlooking the sensational yard and sparkling blue inground pool. Full walkout on the spectacular lower level connects to the pool and garden. Enjoy the private patio and views of the hillsides in the distance. This home has so much to offer: location, views, pool, privacy, condition .... just move in and enjoy. A pre-inspected home. (id:61423)
Century 21 United Realty Inc.
78 Alcorn Drive
Kawartha Lakes (Lindsay), Ontario
Put a stop to your rental property search!! Imagine coming home to a PEACEFUL, LUXURY 4-BEDROOM, 4-BATH EXECUTIVE HOME ON A PREMIUM LOTBACKING ONTO GREEN SPACE AND RAVINE. With over 2,700 sq. ft. of finished living space (plus a high-ceiling walk-out basement adding 1,200+ sq. ft.), this stunning Parkview Homes build offers over 4,000 sq. ft. of POTENTIAL LIVING SPACE in one of Lindsay's most desirable, family-friendly communities. Step inside and be greeted by 10' CEILING on the main floor, where a BRIGHT EAT-IN kitchen flows seamlessly into the cozy family room, complete with a GAS FIREPLACE and breathtaking views of nature. Upstairs, the PRIMARY SUITE IS A TRUE RETREAT WITH A LARGE WALK-IN CLOSET AND A SPA-LIKE 5-PIECE ENSUITE featuring a soaker tub, glass shower, and double vanity. The second bedroom also enjoys its OWN PRIVATE 3-PIECE ENSUITE, while the third and fourth bedrooms are connected by a stylish Jack & Jill bathroom. A convenient TOP FLOOR LAUNDRY room makes everyday living effortless.The WALK-OUT BASEMENT is ready for your personal touch with finished framing, a roughed-in bathroom, and soaring ceilings that create endless possibilities-whether you envision additional bedrooms, a rec room, gym, or home office. Spacious double-car garage for large vehicles Over $45K IN UPGRADES including smooth ceilings on main & upper floors + central vac rough-in Minutes from schools, hospital, parks & amenities. This home combines elegance, comfort, and convenience-perfect for growing families or anyone seeking refined living in a serene setting. DON'T MISS THE OPPORTUNITY TO CALL 78 ALCORN DRIVE YOUR NEW HOME (id:61423)
RE/MAX Community Realty Inc.
29 Crescent Street
Peterborough (Town Ward 3), Ontario
Lakeview Living in the Heart of Peterborough. Discover your dream home with breathtaking sunsets and serene fountain views, all just a short stroll from Peterborough's lively bars and restaurants. This exceptional open-concept residence boasts 3 bedrooms and 4 bathrooms, and it's been completely renovated and modernized to meet your lifestyle needs. Entertain in style with an expansive kitchen, complemented by a pool table room and multiple inviting living spaces, each showcasing stunning lake views. Enjoy the beauty of hardwood and stone tile flooring throughout, along with new steel siding, composite decking, and sleek glass railings that ensure this home is both attractive and low maintenance. The upper floor features a spacious second living room overlooking the lake, a luxurious master suite and balcony with a stylish bathroom and a large walk-in shower, as well as convenient laundry facilities and a second bedroom complete with a separate dressing room. The basement offers a versatile open-concept bedroom and living room, a full bathroom, a kitchenette area, and a closet with laundry hook ups. This remarkable deep lot offers a salt water pool, hot tub, golf green area, a modern treehouse, and a generous garage that accommodates 2-3 cars. Don't miss this rare opportunity-this Crescent Street gem hasn't been available for over 40 years. If you're seeking majestic lake and sunset views in the heart of Peterborough. (id:61423)
RE/MAX Hallmark Eastern Realty
