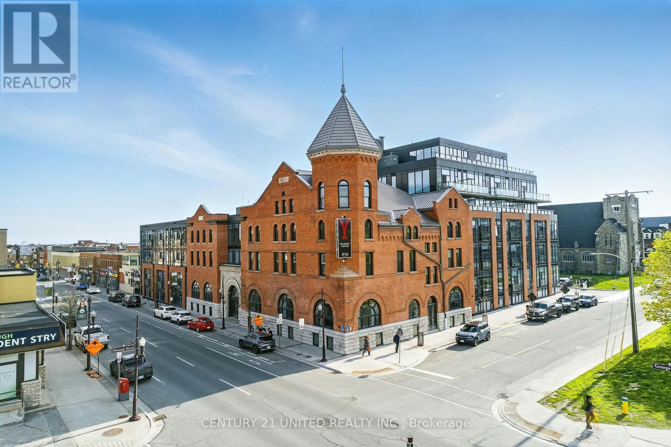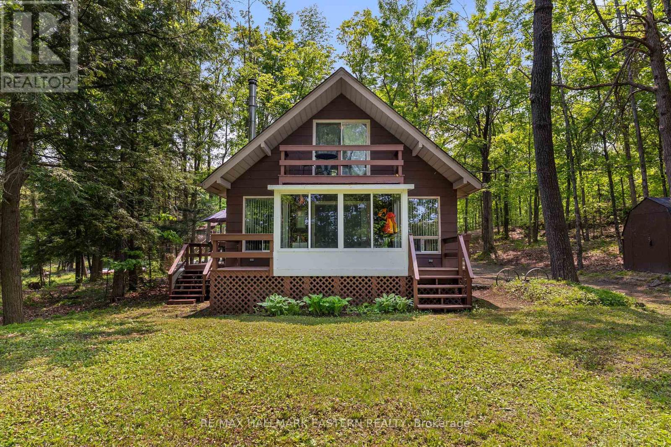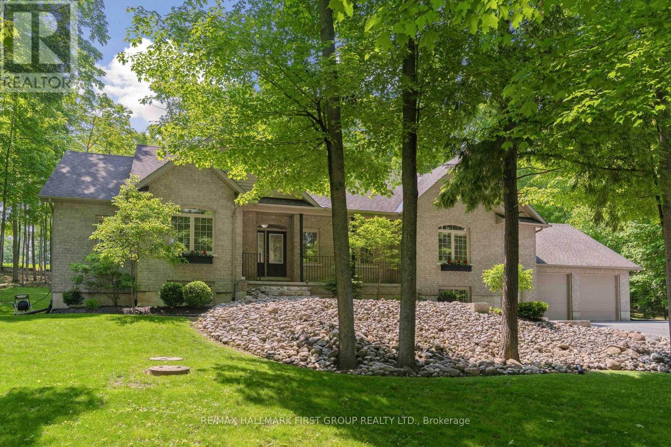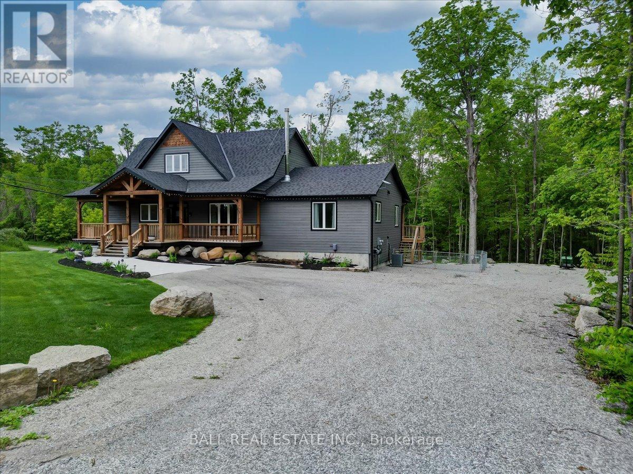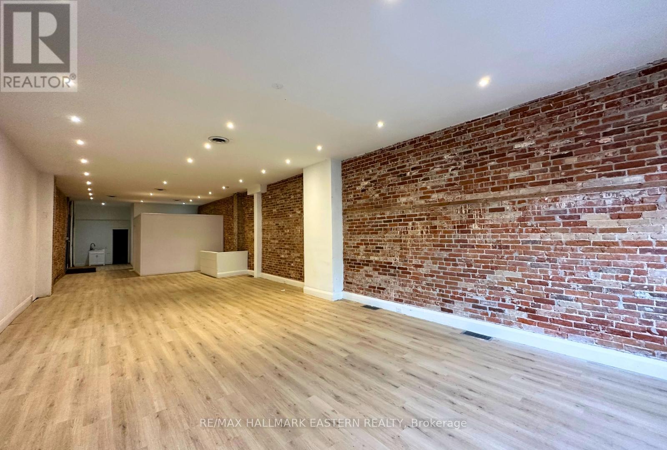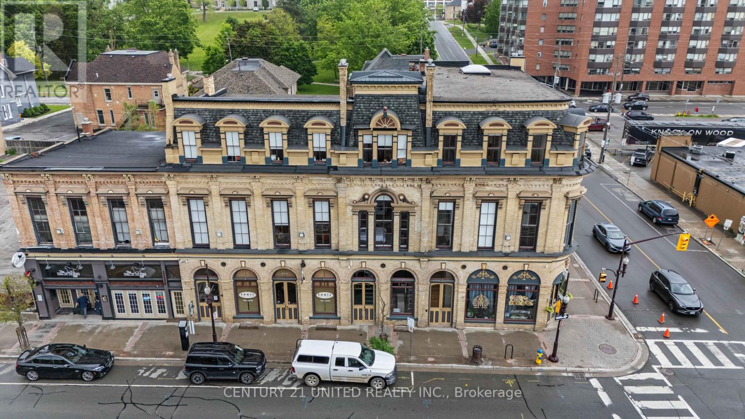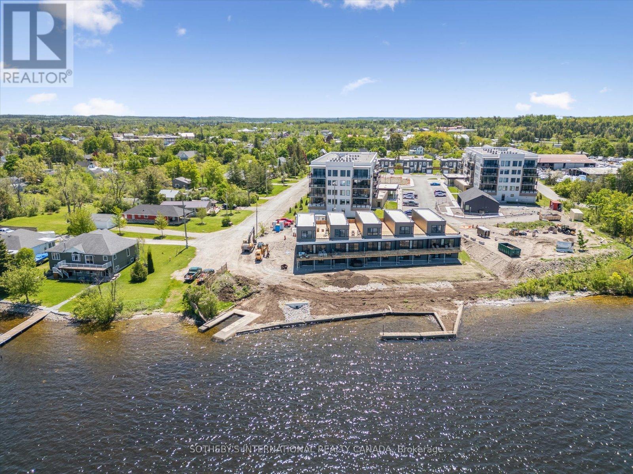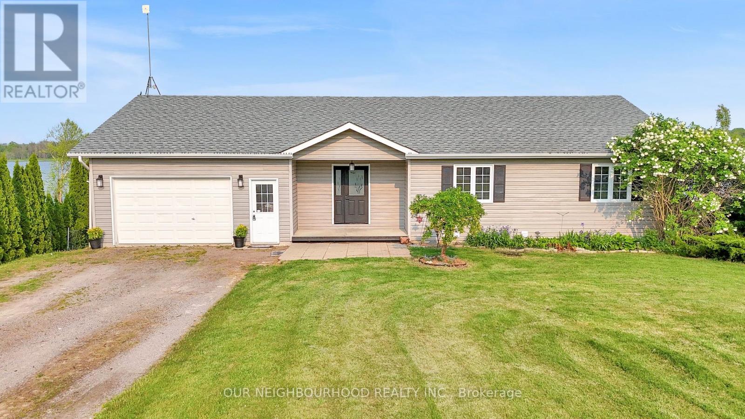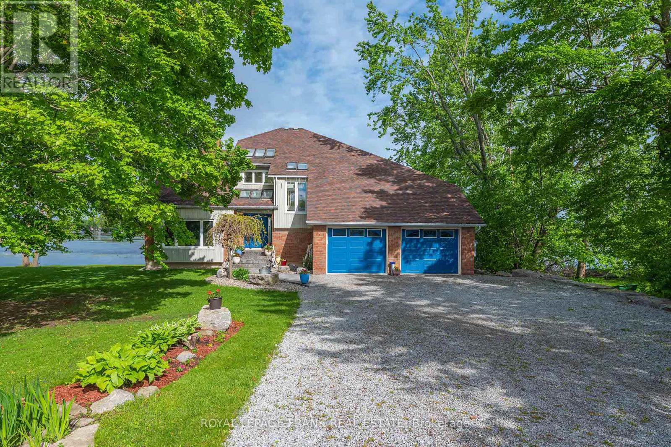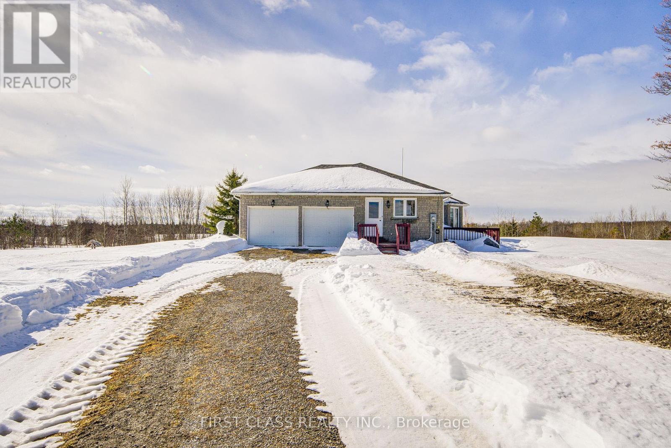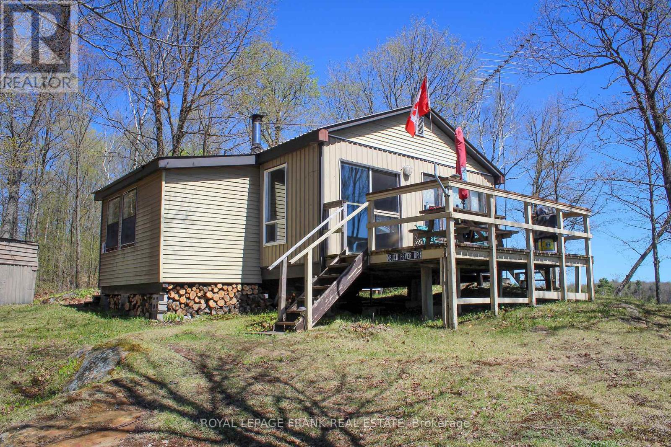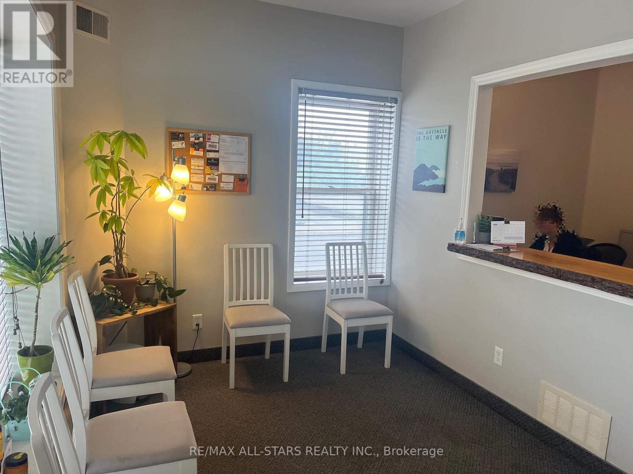204 - 475 George Street N
Peterborough (Town Ward 3), Ontario
Step into a lifestyle of luxury and convenience in this beautifully designed 2 bedroom, 2 bathroom, downtown apartment. Every detail has been thoughtfully curated, featuring high-end finishes, a full suite of modern appliances, in-unit washer and dryer, and your own heating and air conditioning for personalized comfort.Host in style with access to a stunning rooftop recreation area complete with a gourmet kitchen, elegant dining space, walkout terrace, lounge, BBQ stations, and a fully accessible washroom. Enjoy breathtaking views overlooking Centennial Park and the city's beautiful skyline. Live in the heart of Peterborough just steps to top-rated restaurants, boutique shopping, and local attractions. (id:61423)
Century 21 United Realty Inc.
68 Irwin Drive
Trent Lakes, Ontario
Welcome to your lakeside retreat on Big Bald Lake, part of the desirable Trent-Severn Waterway with access to five lakes without locking. This well-maintained, four season chalet-style cottage offers 150 ft of private shoreline on a beautifully treed lot with level terrain at the water's edge. Featuring 3 bedrooms, a full 4-piece bath, and an open-concept kitchen, dining, and living area with hardwood accents and a cozy propane fireplace. Enjoy peaceful views from the glass sunroom or step outside to the spacious deck and dock for outdoor living. The upper lakeside bedroom includes a walkout balcony for serene morning coffee moments. Recent updates include a new water pump and UV system (2024) and a newly re-shingled roof (2024). Across the lake, 283 acres of privately owned managed forest create a tranquil, undeveloped view. A nearby jumping rock adds fun for the adventurous, and you're just minutes from stunning turquoise waters of Sandy Lake Beach - perfect for swimming and paddling. This turn-key property is being sold fully furnished with all contents included. (id:61423)
RE/MAX Hallmark Eastern Realty
2317 Sherbrooke Street W
Cavan Monaghan (Cavan-Monaghan), Ontario
Opportunities like this are rare-a professionally finished,estate-style 2000+ sq.ft. bungalow with an oversized 2-car garage,nestled on just over an acre in one of Peterborough's most desirable communities.Set back from the main street, a spacious driveway leads to this elevated home,surrounded by mature trees, prof.manicured gardens & expansive lawns. Step into a spacious foyer that opens to a bright & open main level.The 12' vaulted ceilings and lg. windows that flood the home with natural light,creating a warm & welcoming atmosphere throughout.The main floor features 4 generously sized bdrms, incl. a primary suite w/ a 4-pc ens & an oversized window overlooking the serene surroundings.A lg. 3-pc bathroom provides ample space for family & guests. Conveniently located on the main floor, the laundry area offers direct access to the B/Y.Central to the heart of the home,the kitchen features an oversized island,custom wood cabinetry, & an open-concept design-ideal for both daily living and entertaining. It flows effortlessly into the family room,where a striking floor-to-ceiling stone fireplace and expansive windows overlook the backyard, connecting seamlessly to the dining area.On the lwr level, you'll find a 5th bdrm & 4-pc bath-an ideal space for teenagers, guests, or extended family.The newly professionally fin bsmnt also features expansive family & rec rms, offering endless potential to customize the space to your lifestyle. A 2nd staircase provides access from a private ent through the garage & a dedicated mudroom,adding both functionality & convenience.Step outside & enjoy an outdoor retreat designed for relaxation and entertaining.An armor stone walkway welcomes you to the Front Entrance,while a spacious rear deck offers the perfect setting for summer gatherings & a cozy focal point for evenings under the stars.The partially fin 3-season room adds flexible space to enjoy the outdoors in comfort.This oasis is a true haven for nature lovers & entertainers alike. (id:61423)
RE/MAX Hallmark First Group Realty Ltd.
RE/MAX Hallmark Realty Group
18 Six Foot Bay Road E
Trent Lakes, Ontario
Discover this incredible opportunity to own a stunning 2.5 year old custom home with in-law suite. Featuring five bedrooms and four bathrooms, this home boasts more than 5000 square feet of finished living space. On the main floor you will find a gourmet kitchen with large island, stainless steel appliances, quartz counter tops, and family room with a wood burning fireplace. The primary bedroom is a true retreat, boasting a large en-suite that offers both comfort and privacy. The upper level offers 3 large, bright bedrooms, one currently being used as an office and there is also a full bath. The walkout basement is perfect for entertaining either on the patio or at the expansive custom bar. Additionally, the basement contains a spacious rec room with propane fireplace, workout area, workshop, a bonus room, and full bath. The open concept main floor in-law suite is completely self contained with 1 bedroom, 1 bath, kitchen, private entrance with covered deck and separate laundry. Take advantage of the large front porch or walk out of the kitchen to a cozy covered porch to enjoy the outdoors. Perennial gardens and professionally landscaped yard add to the beauty of this home. This property is conveniently located a short walk to Sandy Beach, minutes to a golf course and marina, and less than five minutes from Buckhorn, where all amenities are available. (id:61423)
Ball Real Estate Inc.
426 George Street N
Peterborough (Town Ward 3), Ontario
Do you have a business or looking to start one ! This commercial space is located downtown Peterborough and offers 1350 square feet, newly renovated and offer beautiful high ceilings, new pot lights, a 2 pcs bathroom. High traffic area and great potential for your business. Ideal space for offices, retail store, coffee shop and much much more. Ready to move in anytime. Serious inquiries only. (id:61423)
RE/MAX Hallmark Eastern Realty
306 - 442 George Street N
Peterborough (Town Ward 3), Ontario
Step into a lifestyle of luxury and convenience in this beautifully designed 1 bedroom, 1 bathroom, downtown apartment. Every detail has been thoughtfully curated, featuring high-end finishes, a full suite of modern appliances, in-unit washer and dryer, and your own heating and air conditioning for personalized comfort.Host in style with access to a stunning rooftop recreation area complete with a gourmet kitchen, elegant dining space, walkout terrace, lounge, BBQ stations, and a fully accessible washroom. Enjoy breathtaking views overlooking Centennial Park and the city's beautiful skyline. Live in the heart of Peterborough just steps to top-rated restaurants, boutique shopping, and local attractions. (id:61423)
Century 21 United Realty Inc.
404 - 19b West Street N
Kawartha Lakes (Fenelon Falls), Ontario
THIS IS SUITE 404- A fantastic 2 bedroom, 2 bathroom floor plan. Well laid out 1004 square feet. Walk out to your 156 square foot terrace from the living room and primary bedroom. The terrace comfortable fits a table and chairs and chaise. Enjoy BBQing year round on your own terrace complete with gas bbq hook up. This is a rare and amazing feature in condo living. Incredible north east water view of Cameron Lake. Watch the boats float by into the Fenelon Falls Lock 35 Walk to the vibrant town of Fenelon Falls for unique shopping, dining health and wellness experiences. Incredible amenities in summer 2025 include a heated in-ground pool, fire pit, chaise lounges and pergola to get out of the sun. A large club house lounge with fireplace, kitchen & gym . Tennis & pickleball court later '25 & exclusive lakeside dock '26. Swim, take in the sunsets, SUP, kayak or boat the incredible waters of Cameron Lake. Pet friendly development with a dog complete with dog washing station. Suite consists of a beautiful primary walk in closets and spacious ensuite with glass shower and double sinks . A 2nd bedroom mindfully planned on the opposite side has its own full bath. In between the open concept kitchen, dining, living room with cozy natural gas fireplace. This price includes brand new appliances and Tarion warranty. Exclusive Builder Mortgage Rate Available. 1.99% for a 2 year mortgage with RBC *Must apply and qualify. Beautiful finishes throughout the units and common spaces. Wonderful services/amenities at your door, 20 minutes to Lindsay amenities and hospital and less than 20 minutes to Bobcaygeon.The ideal location for TURN KEY recreational use as a cottage or to live and thrive full time. Less than 90 minutes to the GTA . Act now before it is too late to take advantage of the last few remaining builder suites. Snow removal, window cleaning, landscaping and maintenance of common spaces makes this an amazing maintenance free lifestyle. (id:61423)
Sotheby's International Realty Canada
118 O'reilly Lane
Kawartha Lakes (Ops), Ontario
Stunning Waterfront Retreat on Lake Scugog! Welcome to your dream home with 100 feet of owned shoreline offering breathtaking, panoramic lake views. This beautifully maintained 3+2 bedroom, 3 bathroom home is designed to capture the best of waterfront living. The spacious living room boasts soaring cathedral ceilings and floor-to-ceiling windows that flood the space with natural light and showcase the serene waterscape. The primary bedroom offers a peaceful escape with its own 3-piece ensuite and sliding doors that open to a Juliette balcony overlooking the lake. Enjoy cooking and entertaining in the large eat-in kitchen, complete with walk-out access to the upper deck perfect for summer dinners with a view. Main floor laundry and convenient access to the garage add everyday functionality. The fully finished walkout basement includes 2 additional bedrooms, a full 4-piece bathroom, a spacious rec room with two walkouts to the lower deck, and a bonus room currently used as a home gym easily convertible to a 6th bedroom. Whether you're looking for a year-round home or a luxurious getaway, this property offers it all with the perfect blend of comfort, style, and waterfront charm. (id:61423)
Royal LePage Our Neighbourhood Realty
978 Harrington Line
Selwyn, Ontario
Enjoy 250 feet with westerly views on beautiful Buckhorn Lake. This fantastic waterfront home features over 5000 square feet of finished living space with lots of updates. Featuring 4+ bedroom, 3 bath, cathedral ceilings, hardwood floors, 2 gas fireplaces, 2 wood burning fireplaces and 5 walkouts with lake views. Enjoy the perfect separate space for in-laws or visiting friends including a newly renovated bath and walkout to the deck. The large bright laundry room has convenient access to the double car garage. An amazing finished lower level with walkout includes a gym, family/games room and a theatre room. The property is level and is great for family games, has good swimming off the dock, a fire pit and a large private deck lakeside. This large bright waterfront home with a newer septic is the perfect rental for family reunions or work functions. The possibilities are endless. Buckhorn Lake is part of a 5 chain of lakes with lock free boating. Enjoy boating destinations of Buckhorn and Bobcaygeon, watersports, great fishing and all the Trent Severn Waterway has to offer. Situated at the end of a dead-end township road a short drive to Peterborough. (id:61423)
Royal LePage Frank Real Estate
1859 County Road 46 Road
Kawartha Lakes (Eldon), Ontario
Attention Nature Lovers and Outdoor Enthusiasts! Your rare chance to own a stunning, open-concept bungalow nestled on aprivate and picturesque 107-acre lot! With 3 bedrooms and 3 bathrooms, this immaculate home oers approximately 2,200 sq. ft. of livingspace. The property features about 20 acres of workable land, with the remaining area covered in mixed bush, perfect for a variety of outdooractivities. A standout highlight is the impressive 30x40 ft insulated shop with a steel roof, ideal for storing all your toys. There are also twolarge fenced paddocks with a run-in shed, perfect for horses.With the property zoned for Cannabis Production and Processing Facilities(subject to General Provisions B/L2021-057), the possibilities are endless. Whether you're looking to grow crops, start a hobby farm, enjoyhunting, or simply revel in the abundance of wildlife, ride snow mobile in winter, this property has it all. The huge unfinished basement oersenormous potential, waiting for your personal touch.Dont miss out on this extraordinary opportunity! (id:61423)
First Class Realty Inc.
23157 A&b Highway 62
Limerick, Ontario
Escape to your own secluded paradise or hunt camp with this remarkable off-grid cabin that sleeps 12, nestled on 200 acres of pristine wilderness, conveniently accessible just off Hwy 62. Situated amidst the serene beauty of Philips Marsh, this tranquil retreat offers a rare opportunity to immerse yourself in nature's embrace. Whether you seek solace or adventure, this property has something for everyone. Enjoy unparalleled hunting opportunities amidst the lush expanses of your private estate, or simply revel in the breathtaking scenery that unfolds before you. For outdoor enthusiasts, the cabin's proximity to the main OFSC trail ensures endless possibilities for exploration and recreation. After a day of adventure, return to your cabin oasis, strategically positioned in the middle of the property to offer complete seclusion and privacy. With its off-grid amenities, including solar power and sustainable water sources, this cabin provides a true escape from the hustle and bustle of modern life. Don't miss this rare opportunity to own your own piece of wilderness paradise, where every day is an adventure and tranquility reigns supreme. (id:61423)
Royal LePage Frank Real Estate
2 King Street
Kawartha Lakes (Lindsay), Ontario
Professional Office space in Downtown Lindsay, overlooking park and Lindsay Locks. Plenty of Customer parking, and great exposure for your Business. Currently being used as a Physio Therapy Office, but uses are endless! (id:61423)
RE/MAX All-Stars Realty Inc.
