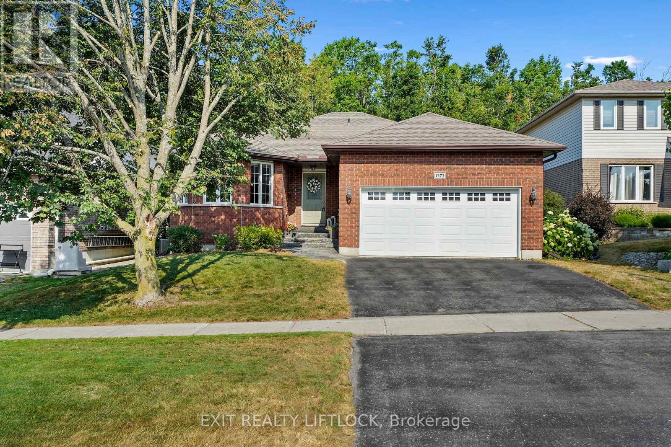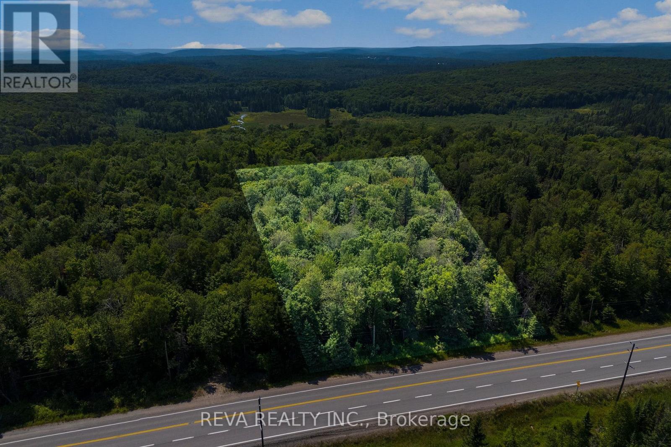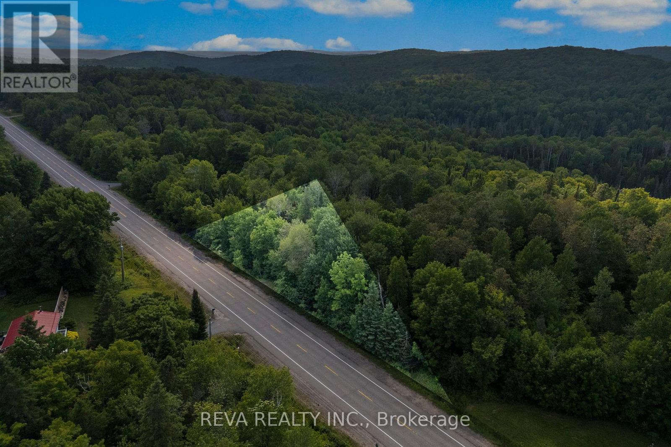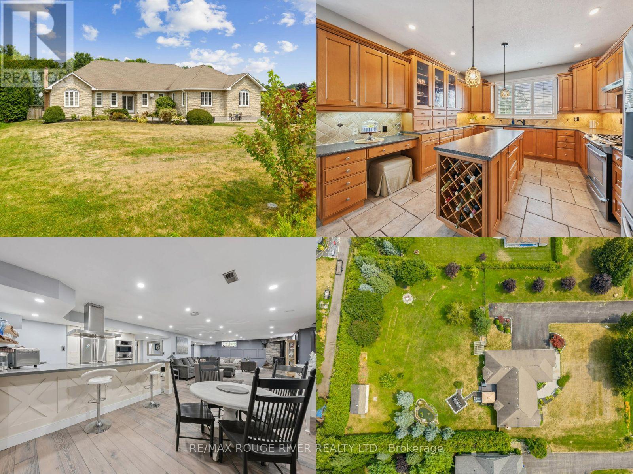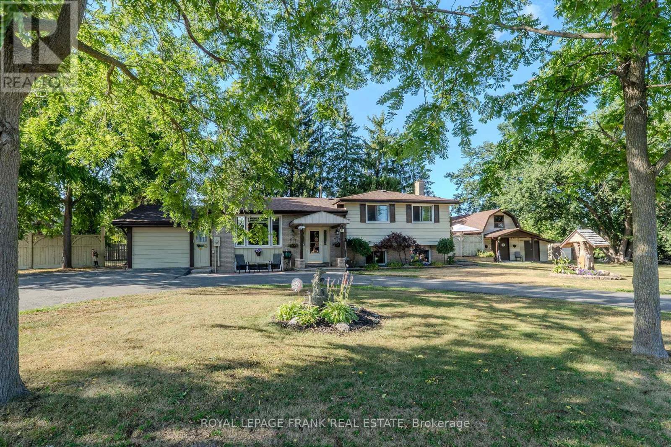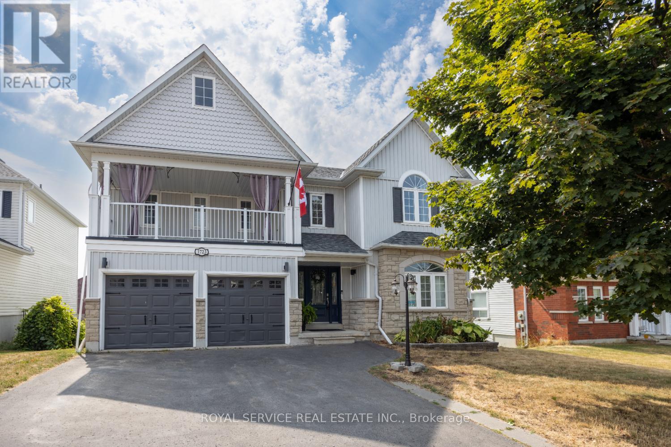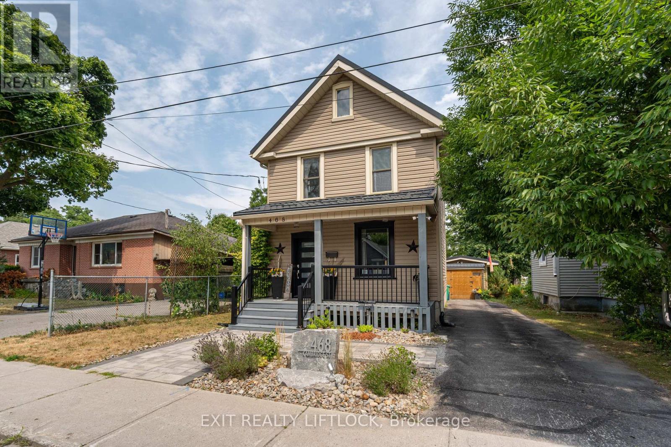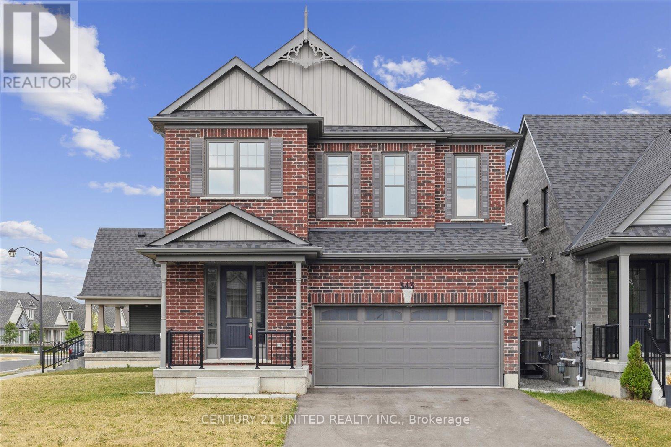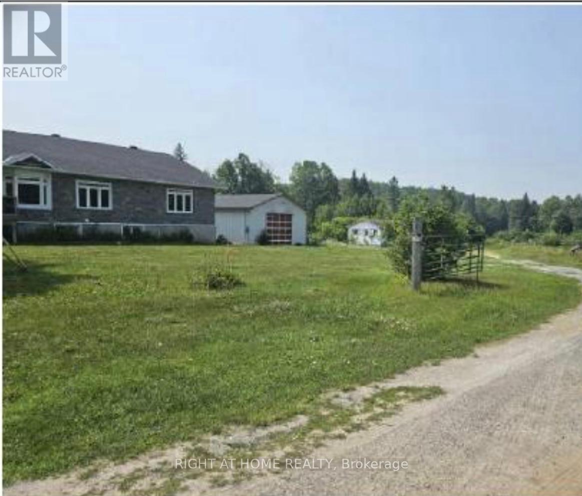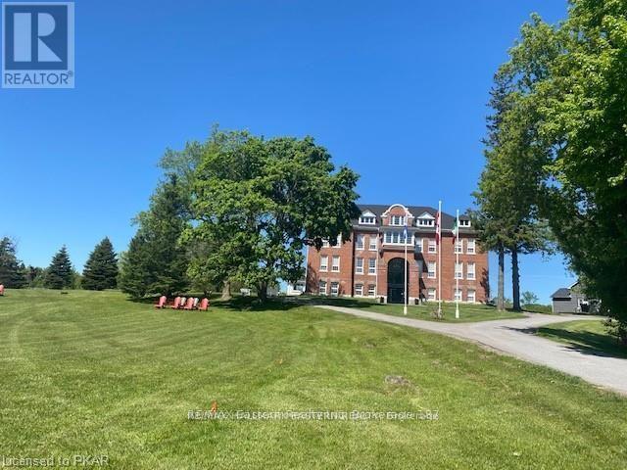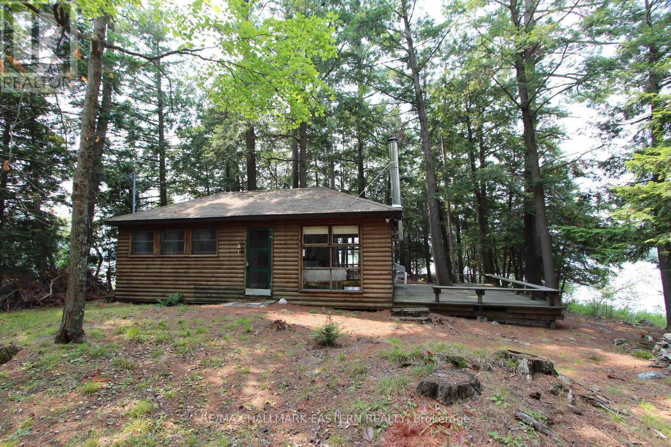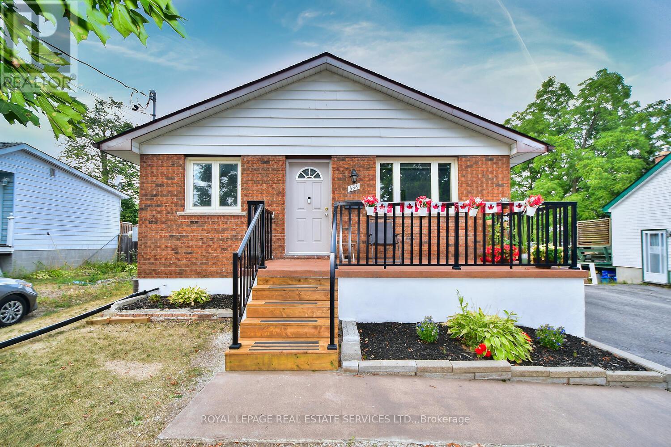1373 Hetherington Drive
Peterborough North (University Heights), Ontario
Nestled on a quiet street and backing onto serene green space, this home offers privacy, comfort, and thoughtful upgrades throughout just minutes from Trent University, walking trails, and natural surroundings. The main level showcases rich hardwood flooring, upgraded railings, and a bright, flowing layout perfect for everyday living and entertaining. The standout eat-in kitchen is newly renovated with timeless Corian countertops, a stylish farmhouse sink, and ample cabinetry designed for both form and function. A separate dining room offers space for hosting, while two generous living areas a formal living room and a cozy family room provide versatility for families or guests. At the heart of the home is a gorgeous four-season sunroom, filled with natural light and offering walkout access to a private back deck overlooking the treed greenspace an ideal spot for morning coffee or evening relaxation. The primary bedroom features hardwood flooring, a 4-piece ensuite.The partially finished lower level adds valuable square footage with two additional bedrooms, a 3-piece bathroom with shower, and plenty of storage space with potential for further customization if desired. This home blends comfort, style, and natural surroundings and is a must-see for those seeking quality and peace of mind in a well-loved home. (id:61423)
Exit Realty Liftlock
0 Highway 62 N Herschel
Hastings Highlands (Herschel Ward), Ontario
Not your ordinary building lot - Located between Graphite Road and Scott Line, just north of Bird's Creek, is this spacious 2.7 acre lot with 256 feet of frontage on Highway 62 with a depth of 500 feet through a rolling forest. Open up the lot or keep it private, live here or play here, create your space slowly or get the permits and build with flair! Location, access, forest, nature and a great community welcomes you. Treat it like a canvas and design your future. (id:61423)
Reva Realty Inc.
0 Highway 62 N Bangor Highway
Hastings Highlands (Bangor Ward), Ontario
This half acre triangle-shaped lot is located east of Maynooth on Highway 62, offering 287 feet of frontage and year-round road access. The property is residential zoned and features a sloped, treed landscape that could work well for your new home. The established trees provide natural privacy. While the triangular shape presents some design considerations, it offers a great template for your ideas and plans. This lot could be suitable for those looking to build a home in cottage country with the convenience of year-round accessibility. (id:61423)
Reva Realty Inc.
4588 Paynes Crescent
Clarington, Ontario
Tucked at the end of a quiet crescent in Newtonville, this custom-built bungalow blends thoughtful design with flexible living perfect for families, multi-generational households, or anyone needing space to grow. The main level offers a welcoming open-concept layout with a spacious eat-in kitchen featuring high-end appliances and walk-out access to a large deck surrounded by mature trees. The adjoining family room includes a cozy gas fireplace and abundant natural light, making it an ideal gathering space. With three generously sized bedrooms on the main floor, including a primary suite with a walk-in closet and private ensuite with a bidet, the home is designed with comfort and flow in mind. The fully finished, recently renovated basement adds even more living space with a complete second kitchen featuring a Wolf induction stove, Bosch oven, microwave, fridge, and JennAir hood. Whether you're accommodating extended family, creating an in-law suite, or looking for a home with room to grow, the lower level offers incredible flexibility. The heated 3-car garage is a standout feature, equipped with a car hoist, plenty of workspace, and direct access to the basement. Located in the quiet town of Newtonville, this home is close to Highway 401, shopping, parks, and scenic walking routes, offering peaceful living with convenient access to the essentials. A rare opportunity to own a custom home that offers space, privacy, and the freedom to fit your lifestyle. The Generac is hard-wired. (id:61423)
RE/MAX Rouge River Realty Ltd.
2304 Old Norwood Road
Otonabee-South Monaghan, Ontario
Looking for a private, half-acre country retreat just east of Peterborough? This beautifully treed property offers the perfect blend of peace and convenience - just 5 minutes to downtown Peterborough & quick access to Hwy 115. Step inside this spacious 4-level sidesplit featuring 3+1 bedrooms and 2 bathrooms, ideal for growing families or multigenerational living. The heart of the home is a charming, updated farmhouse-style eat-in kitchen, where memories are made over shared meals and warm conversation. You'll love the gleaming hardwood floors on the main and upper levels, while the finished lower-level rec room with a cozy gas fireplace and bar is perfect for movie nights, game days, or holiday entertaining. With direct garage access to the basement, theres excellent potential for an in-law suite. Enjoy the sunroom or hang outback, your fully fenced backyard oasis invites relaxation and fun - swim in the pool, unwind in the hot tub, or fire up the smoker for weekend BBQs. Need room for hobbies, tools, or toys? Youve got it - an attached garage plus a large, heated two-storey detached workshop with 60-amp service gives you all the space you need. This is more than a home - its a lifestyle. (id:61423)
Royal LePage Frank Real Estate
1723 Ravenwood Drive
Peterborough West (North), Ontario
Welcome to 1723 Ravenwood Drive, a spacious four-bedroom, three-bathroom home located in the west end of Peterborough. This property is perfect for families, with nearby access to both public and separate elementary and high schools. Just minutes away, enjoy the Trans Canada Trail system offering scenic walking and biking paths. Inside, fresh paint and new flooring give the home a welcoming and modern feel. The brand-new custom kitchen features stainless steel appliances, a large island, and opens to a back balcony with views of peaceful open fields - an ideal place to start your day with a relaxing coffee or tea. The front balcony offers another quiet space with overhead shade. The main floor includes a bright family room off the eat-in kitchen, as well as separate living and dining rooms - great for entertaining. A two-piece bathroom, spacious foyer and main floor laundry room with access to the attached two-car garage complete this level. Upstairs, the large primary bedroom includes a private bathroom and a walk-in closet. Three additional oversized bedrooms provide space for the whole family. The upper level also offers access to the second balcony. The walkout basement leads to a partially fenced backyard, giving you options for future development or outdoor enjoyment. With thoughtful updates, generous living space, and a location close to schools, nature trails, and essential amenities, 1723 Ravenwood Drive is a great place to call home. Make this your next move. (id:61423)
Royal Service Real Estate Inc.
468 Cambridge Street
Peterborough Central (North), Ontario
Tucked away on a beautifully landscaped lot, this charming two-storey home is a hidden gem with thoughtful updates throughout. It features three spacious bedrooms, original trim, high ceilings, and large windows that fill the space with natural light. The main floor offers generous living and dining areas, and the kitchen walks out to a new back deck overlooking a stunning fully fenced, backyard oasis complete with a cozy gazebo, swing set, and plenty of room for entertaining. Recent updates include a brand new front door, front window, and back door, a stunning front interlock, furnace and A/C are only two years old, and so much more. Laminate flooring runs through most of the main and second levels, which include a full bathroom and three well-appointed bedrooms. The home and detached garage both feature a durable metal roof, and the private driveway adds extra convenience. Ideally located within walking distance to downtown, restaurants, shops, the hospital, schools, and transit this is a home that truly combines character, comfort, and community. A must-see! (id:61423)
Exit Realty Liftlock
343 Cullen Trail
Peterborough North (North), Ontario
Welcome to this beautifully designed North end, move-in ready, detached home, perfectly situated in a quiet, family-friendly neighbourhood on a corner lot. Completed in 2022, this modern home offers the ideal blend of comfort, style and functionality, featuring 4 spacious bedrooms and 4 bathrooms, perfect for growing families, and for those who love to entertain. Step inside to discover a highly functional, open-concept layout that feels bright, airy, and inviting. The main living areas boast elevated ceilings and large windows that floor the space with natural light and a cozy fireplace. At the heart of the home, you'll find a thoughtfully designed kitchen complete with a large island, sleek stainless steel appliances, and plenty of workspace. Upstairs, you'll find upper level laundry with a laundry tub and four well-proportioned bedrooms, including a stunning primary suite featuring a luxurious 5 piece ensuite bathroom and a spacious walk-in closest. A second bedroom also offers its own walk-in closet and private ensuite, making it perfect for guests, or older children. Additional highlights include a convenient mudroom with direct access to the double car garage, upgraded exterior finishes, and elegant outdoor pot lights that add extra charm and curb appeal. Enjoy being part of a family friendly subdivision that offers a beautifully landscaped and well-maintained park. You're also walking distance and minutes away to nearby amenities, shopping, restaurants, and public transit, making everyday living effortless and enjoyable. Home is here. (id:61423)
Century 21 United Realty Inc.
4 Mineview Road
Whitewater Region, Ontario
**41.41 ACRES IN TRANQUIL WHITEWATER REGION** 2500 SQFT BUNGALOW **ACCESSORY BUILDINGS** (id:61423)
Right At Home Realty
401 - 1354 Youngs Point Road
Selwyn, Ontario
Luxurious Large 1 Bedroom Plus Den Penthouse Unit In An Historic Century Victorian Building Nestled on 25 Beautiful Acres. Spacious Unit With Gorgeous Exposed Brick Walls and Large Windows for Natural Light and Great Views. Fantastic location only minutes to the Village of Lakefield with its festivals, artisan shops and restaurants, Lakefield College School and Trent University. The building Has Been Completely Renovated From Top To Bottom and features Oversized Windows, 10' Ceilings, Custom Kitchens, Fitted Blinds & Designer Lighting, Security Cameras, Filtered Drinking Water Taps, Sprinkler System, Passkey Entry & Community Vegetable Garden for you to plant your own. Escape The City & Be One Of A Few Lucky People Who Can Call This Exquisite Property And Building Home. Beautiful Private Guest Suite for Overnight Company. 14 Luxury Suites With No Details Spared. Credit Check, Deposit, Rental Application, Income verification and References will be required from any prospective tenants. (id:61423)
RE/MAX Hallmark Eastern Realty
160 Fire Route 12
Havelock-Belmont-Methuen (Belmont-Methuen), Ontario
| BELMONT LAKE | This three-season cottage on Belmont Lake offers one of the most impressive lots you have ever seen! Set on a beautifully treed 1.73-acre point with 652 feet of shoreline that features mostly a mix of rock and sand frontage, the property enjoys expansive lake views to the South, West, and North. The cottage is on the point, providing incredible water views from nearly every angle, but at the same time the treed lot offers privacy for your family. Inside, the cottage features an open-concept kitchen and living area with large windows overlooking the lake, and a woodstove that adds warmth and charm to the space. There are three bedrooms plus a small loft that's perfect for kids, and a 2 piece bathroom and outdoor shower. Outside, a deck offers a great spot to relax, dine, or entertain just steps from the water and has a North-West view. Access is simple and reliable, with a short private cottage road and a direct drive from Havelock along a well-maintained county road. This is a well-loved and scenic spot that has not been previously offered for sale and is now ready for you to create lasting memories. A true legacy property on one of the most desirable lakes in the Kawarthas. 40 minutes to Peterborough, less than 2 hours to Toronto. (id:61423)
RE/MAX Hallmark Eastern Realty
636 Frank Street
Peterborough Central (South), Ontario
Investors/ first time buyers this fully legal duplex is renovated and upgraded throughout. The upper unit offers hardwood floors throughout a spacious living room overlooking the front deck. The 3 bedrooms all have generous closet space, 5-piece bath with marble counter, tub surround and tile floors. The eat-in kitchen with granite counters, stainless steel appliances and walkout to the deck and yard. Complimenting the upper unit is full size front loading washer and dryer, pantry and storage space. The lower unit with separate entrance offers broadloom and laminate wood floors, full size above grade windows letting in a lot of sunlight and an open concept living/dining space. The kitchen with granite counters, stainless steel appliances and island gives additional storage and dining space. The primary bedroom has a wall to wall closet, second bedroom is ideal for child's bedroom or home office. The renovated 4-piece bath with tile floors with marble counter and acrylic tub surround. This unit offers front loading loading washer/ dryer. Parking for 4 cars, lots of out door storage space with 2 sheds. Located in a family neighbourhood this home is minutes to shopping, schools and more, A turn key investment property, both units are completely separate. 2 furnaces, 2 hot water tanks, 2 hydro meters and more. (id:61423)
Royal LePage Real Estate Services Ltd.
