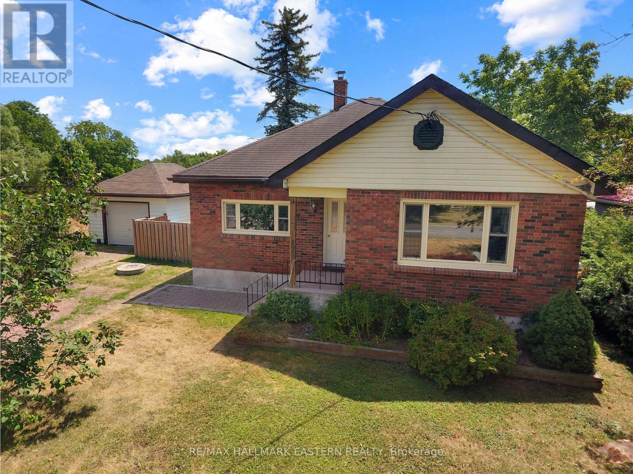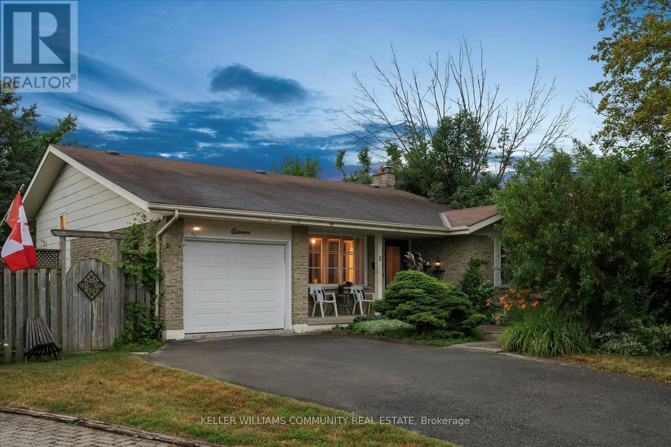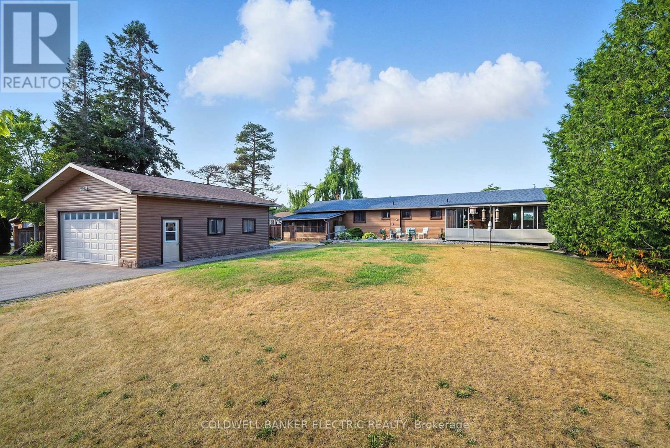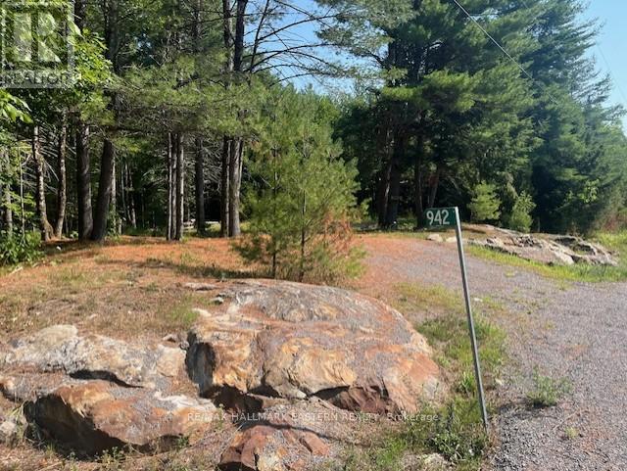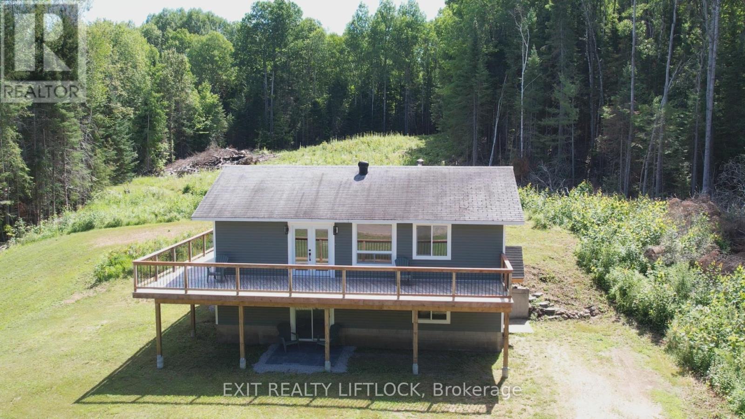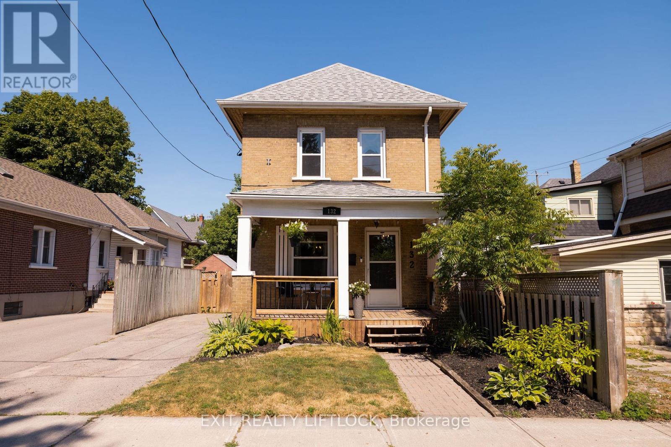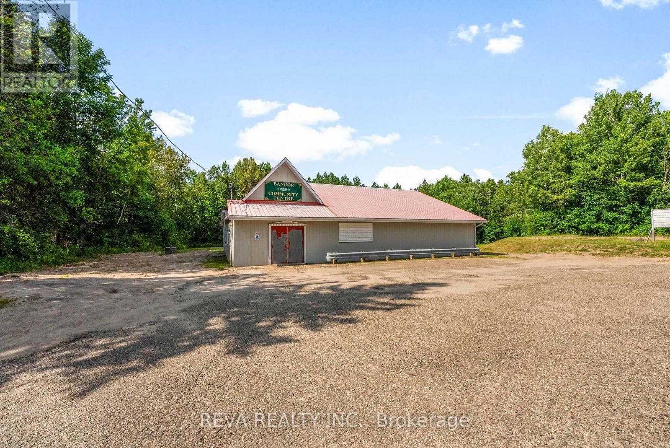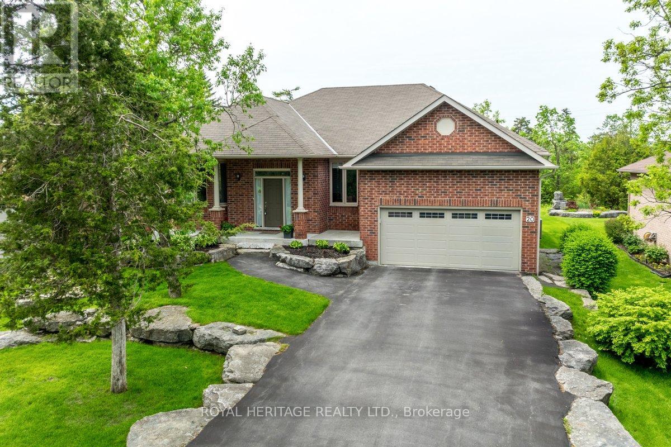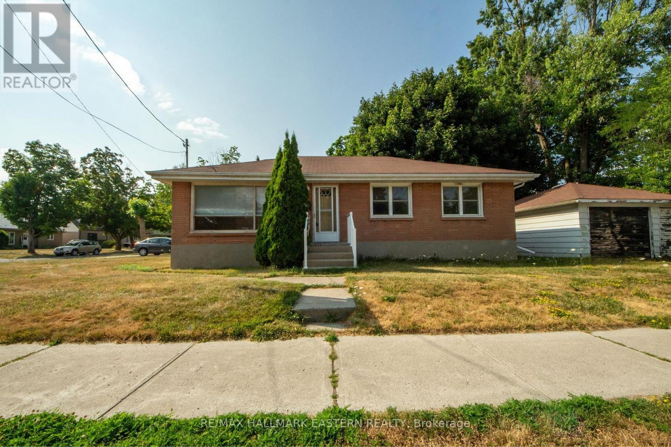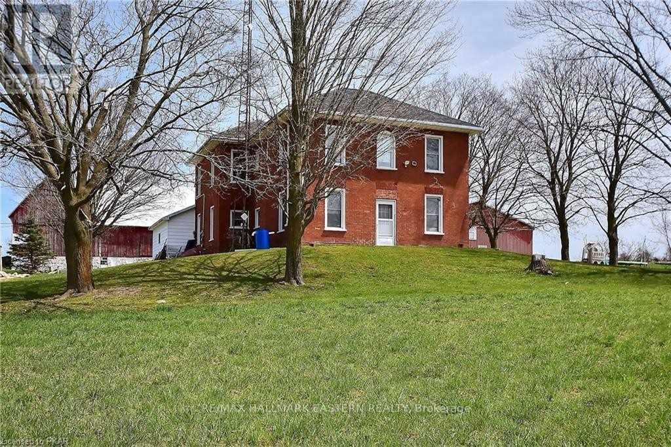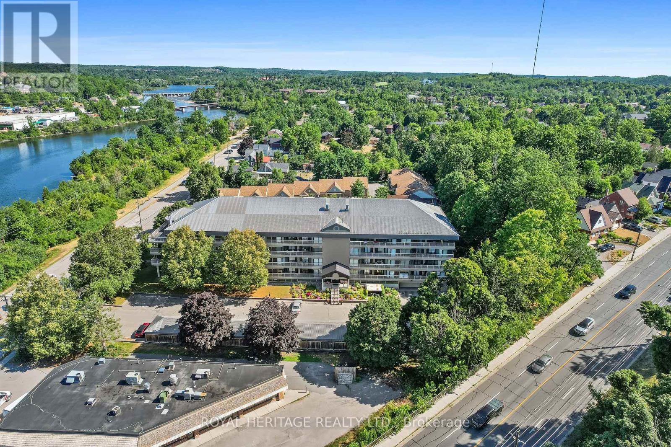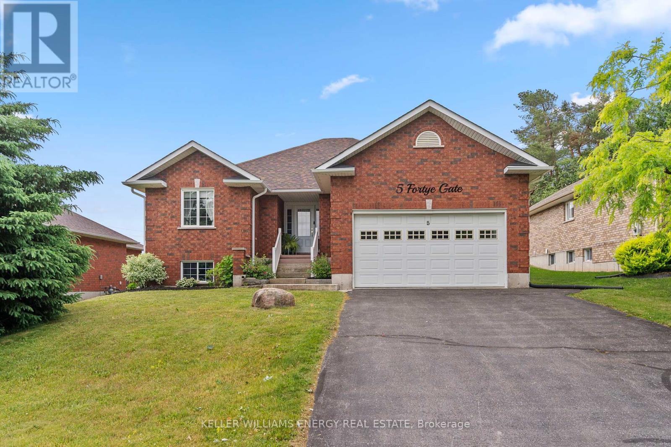247 Centre Line
Asphodel-Norwood, Ontario
Welcome 247 Centre Line, this updated 2+1 bedroom all brick bungalow in the charming hamlet of Westwood, just under 20 minutes from Peterborough and 10 minutes to Hastings. Sitting on a spacious country lot, this home offers the perfect blend of rural living and everyday convenience. Step inside to find a warm and inviting interior featuring thoughtful renovations throughout both upstairs and down including updated plumbing, vinyl windows and a newer furnace for peace of mind. The main level offers bright, functional living spaces, while the lower level adds even more flexibility with a finished basement and additional bedroom. A cozy wood stove creates a comfortable setting for cooler evenings, while the detached garage provides extra storage or workshop potential. Whether you're looking to downsize, start fresh, or escape city life without going too far, this property delivers comfort, space, and value. There is a pre-listing home inspection has been completed by AmeriSpec for your peace of mind. Floor plans and video tours are available for your convenience through the BROCHURE button on realtor.ca. Book your private showing today! (id:61423)
RE/MAX Hallmark Eastern Realty
11 Bayleaf Court
Peterborough West (Central), Ontario
Welcome to 11 Bayleaf Court - A Hidden Gem in Peterborough's West End that is MUCH bigger than it looks! Tucked away on a peaceful cul-de-sac and backing directly onto Kawartha Heights Park, this beautifully maintained 4-level backsplit offers the perfect blend of privacy, convenience, and lifestyle. Step inside to find a bright and spacious layout with 3+1 bedrooms (one currently being used as laundry/wardrobe), 2 full bathrooms, and plenty of room for families or multi-generational living. The walkout basement features a cozy gas fireplace and potential for a fully equipped in-law suite - ideal for guests, extended family, or income potential. The lower basement includes two bonus rooms for storage, hobbies, or whatever your mind can dream up! Summer days are made for the backyard, where a concrete inground pool with a 10'6" deep end invites you to unwind and entertain. Mature trees provide shade and privacy, while the park behind you adds a rare touch of natural beauty right outside your door, plus direct access to Peterborough's network of trails. This home has been lovingly maintained inside and out. Most windows and patio doors have been upgraded, two newer composite storage sheds added, and an upgraded electrical service (125 AMP) has been done. The home also includes an attached garage, central vacuum, plenty of storage space, and a full list of inclusions so you can move right in and start enjoying! Located in one of Peterborough's most sought-after neighbourhoods, this pre inspected home is just minutes from schools, shopping, and everyday amenities, yet feels like a peaceful retreat far from it all. Rarely do homes on Bayleaf Court come up for sale. Don't miss your chance to make this one yours! Approximately yearly utility costs: Hydro -$1700, Gas - $1300, Sewer - $700, HWT Rental - $57/month (id:61423)
Keller Williams Community Real Estate
63 South Bayou Road
Kawartha Lakes (Verulam), Ontario
Welcome to lake life at its finest, just off of Sturgeon Lake. This charming waterfront retreat is perfect on a quiet, dead-end canal, offering privacy, peace, and direct access to the lake. Whether you're seeking a full-time home or a weekend escape, this property delivers comfort, style, and functionality year-round. Enjoy the true "Lake House" experience with two spacious sunrooms, a large deck for entertaining, and a private dock ideal for boating, fishing, or simply unwinding by the water. The updated roof (Spring 2024) and a well-maintained heat pump and HVAC system (both under 10 years old) ensure peace of mind and efficiency in all seasons. Inside, you'll find a cozy family room with a propane fireplace, a bright and open living/rec room with a second propane fireplace and patio doors leading right to the water, two comfortable bedrooms with an ensuite in the primary, and convenient main floor laundry. A detached garage offers enough space for two vehicles plus your boat or lake toys. rare and valuable for waterfront living. This is more than a cottage; it's your next lifestyle. (id:61423)
Coldwell Banker Electric Realty
942 Balmer Road
North Kawartha, Ontario
Make your country living dream a reality! Located only five minutes outside the village of Apsley you will find this 4.85 acre beautiful lot on a paved municipal year round road. Nature awaits with wildlife and Towering pines as you envision building your dream home. Your driveway is already in place and hydro available at the lot line. It is time to make your dream come true! (id:61423)
RE/MAX Hallmark Eastern Realty
868 Addington Road
Lyndoch And Raglan, Ontario
Welcome to 868 Addington Rd, nestled in the peaceful and serene community of Quadeville. This beautifully updated 2+1 bedroom, 2 bathroom raised bungalow offers the perfect balance of modern comfort and country charm, making it ideal for your growing family or anyone seeking a quiet retreat. The open concept main living area is bright and airy, with large windows allowing natural light to flood the space. The fully updated kitchen is perfect for preparing family meals and entertaining guests with its sleek countertops and ample cabinetry. The spacious primary bedroom offers a peaceful escape and features a walk-in closet, with a convenient walk-through leading to the ensuite bathroom. Outside, the expansive 1.48-acre lot gives you endless possibilities - whether you're gardening, enjoying outdoor activities, or simply taking in the stunning countryside views. There's plenty of space for gardening, or anything you can dream of. Fully move-in ready and waiting for you to call home, this property offers country living at its finest. Make 868 Addington Rd, Quadeville, your new home, and enjoy all the beauty, peace and space this property has to offer. (id:61423)
Exit Realty Liftlock
132 Maude Street
Peterborough Central (South), Ontario
Welcome to 132 Maude Street - where historic charm meets modern convenience in the heart of Peterborough. This beautifully updated two-storey home is the perfect fit for first-time buyers, young families, or anyone looking to enjoy a walkable lifestyle in a quiet, central location. Thoughtfully maintained and move-in ready, this home features fresh paint, updated flooring, a modern kitchen, and a functional layout designed for easy living. The main floor offers a bright and welcoming living space, a spacious dining room flowing perfectly into the kitchen, and convenient main-floor laundry. Upstairs, you'll find two well-proportioned bedrooms and a full, updated bathroom. Outside, enjoy your private oasis with a newly built back deck and fully fenced yard - perfect for entertaining, pets, or relaxing evenings at home. Located just steps from the Peterborough Memorial Centre, the Farmers' Market, Little Lake, local parks, and some of the city's best restaurants and shops. It's the best of both worlds - a peaceful street with all the city's conveniences just around the corners. Whether you're starting your homeownership journey or looking for a home that offers character, style, and comfort in a great location, 132 Maude Street is a must-see! (id:61423)
Exit Realty Liftlock
786 Centreview Road
Hastings Highlands (Bangor Ward), Ontario
This is an investment that has potential for many uses. Currently a CF (community facility) zoned property, its history is a community centre. Centred on one full acre, this building is 50x60 being 3000 square feet. Services include a drilled well, septic and electricity. Check out the photos and video and let your imagination soar! Attachments include zoning information. (id:61423)
Reva Realty Inc.
20 Island Bay Drive
Kawartha Lakes (Bobcaygeon), Ontario
Port 32 in Bobcaygeon. With over 3000st of total living space and plenty of curb appeal, you'll love this modern bungalow layout. Spacious foyer flows past the Den, perfect for early retirees, the diningroom walks thru a luxurious double Butlers Servery into a dreamy natural light filled kitchen featuring stone counters, oversized center island and a walk out to the sun deck! The WOW factor hits when you enter the great room w/vaulted ceilings and P/P fireplace and two more walk outs to the BBQ deck and rear yard. Our King sized primary suite w/sumptuous 4 pc. ensuite and His n Hers closets checks all the boxes and the convenient M/F laundry w/Garage access finish the main level. Lower level boasts a massive recreation room, two additional bedrooms and a full 4 pc. Bath. Port 32 Shore Spa & Marina is located on the shores of Pigeon Lake and provides members with access to the Club and the Trent Severn System. Impeccable Home In The Prestigious Waterfront Community Of Port 32. 1982 Sq. Ft. Main Level + Finished Lower Level with a family sized rec room, 2 spacious guest bedrooms and a 4 piece bath. Comfort And Carefree Lifestyle. Unwind On A Patio, Explore Waterfront, Enjoy The Shore Spa Community Center With Tennis, Pool, Clubhouse, Marina And More. Just 90 Mins. Away From Toronto. S/S Appliances, Window Coverings, ELF's, Shore Spa Membership ($550/Year) With It's Tennis Courts, Pool, Clubhouse And Waterfront. (id:61423)
Royal Heritage Realty Ltd.
812 Argyle Street
Peterborough North (South), Ontario
First Time Offered For Sale in 60 Years. Three-Bedroom Brick Bungalow with Detached Double Garage! Owned by the same family for six decades, this solid brick bungalow is now ready for its next chapter. Situated in a well established Peterborough neighbourhood, the home is within walking distance to both public and separate schools and is close to several places of worship. Conveniently, its also located on the Trent University bus route. The main floor offers three bedrooms and a practical layout, while the basement previously finished with two bedrooms, a rec room, and a second bathroom has been stripped back, leaving walls and a bathroom rough in for future redevelopment. This home is ideal for those looking to restore and customize to their own taste. A detached double garage adds great value and functionality, setting this property apart from others in the area. For the buyer wanting restoration potential rather than move in condition, this home is ready to be transformed. (id:61423)
RE/MAX Hallmark Eastern Realty
1490 Centre Road
Douro-Dummer, Ontario
109 Acres of Prime Farmland with Century Brick Home Near Trent University, Lakefield & Peterborough. This is your chance to own an exceptional, income-producing farm just minutes from Trent University, Lakefield, and Peterborough. Situated on over 109 acres of high-quality clay/loam soil with two road frontages, this working farm offers functionality, flexibility, and long-term potential. At the center of the property is a classic 2.5-storey red brick century farmhouse, legally duplexed into two units: a spacious 3-bedroom and a large 1-bedroom apartment. Whether you're accommodating extended family or generating rental income, this layout offers versatility. The home also includes an attached two-car garage and retains its timeless rural character. For those in agriculture, this is a true working farm. It features a large bank barn with silo, currently used for beef cattle but easily adapted for horses, sheep, goats, or other livestock. There's also a 40'x 88' steel-clad implement shed with a concrete floor perfect for equipment storage or farm operations. The land is mostly cleared and tiled, offering excellent crop potential. A spring-fed pond behind the barn adds both charm and utility for watering livestock. With frontage on two roads and close proximity to Douro, Lakefield, and the Trent-Severn Waterway, this property is ideally located for both farming and future development considerations. (id:61423)
RE/MAX Hallmark Eastern Realty
211 - 40 Auburn Street
Peterborough East (North), Ontario
If you're looking for an active lifestyle or a place to relax the "Inveriea" was made for you. Fantastic views of the Otonabee River from your suite combined with Rotary trails, Inverlea and Nicolas Oval parks for walking and biking enjoyment. This 2-bedroom, 2 balcony, 2 bathroom and 2 exclusive parking spots is just for you. Loads of kitchen cabinetry with a pantry, living room with a wood burning fireplace, primary bedroom with a 3-pc ensuite, walk in closet and a private balcony. Additional bonus, common roof top garden room with a library and an open terrace overlooking the river, trails and parks. Don't forget the gym with a sauna. Please note property has been virtually staged. (id:61423)
Royal Heritage Realty Ltd.
5 Fortye Gate
Peterborough West (South), Ontario
Tucked away in a peaceful, well-maintained West Peterborough neighbourhood, this beautifully kept 2+2 bedroom, 3-bathroom home offers a perfect blend of comfort, style, and functionality. With a smart layout and generous living spaces, it's ideal for families, downsizers, or anyone seeking a move-in-ready home in a serene setting.The main level features elegant hardwood flooring, a spacious open-concept living/dining area with a cozy fireplace, and a bright eat-in kitchen with granite countertops, ample cabinetry, and sliding glass doors leading to a private backyard ideal for outdoor dining or quiet relaxation. Pocket doors between the kitchen and living room add extra privacy and charm.The primary suite is a true retreat with a luxurious 6-piece en-suite, including a bidet, soaker tub, and separate shower. A second bedroom and full bathroom complete the main floor. The fully finished lower level offers stylish LVP click flooring, two additional bedrooms, a 3-piece bathroom, a gas fireplace, and a versatile rec room perfect for guests, teens, or multi-generational living. With three full bathrooms, a flexible floor plan, and quality finishes throughout, this home suits a variety of lifestyles. Close to parks, schools, shopping, and amenities, it offers suburban comfort with city convenience in one of Peterborough's most desirable areas. Extras: In ground sprinkler system, water softener system, garage door opener with 2 remotes, beautiful perennials, new furnace with flow through built in humidifier (2024) , electric chair lift with new battery, wheel chair lift in garage to kitchen, custom home, oversized lot with double car oversized garage, all toilets have been upgraded to high efficiency. Brand New Washer & Never Used Dryer (id:61423)
Keller Williams Energy Real Estate
