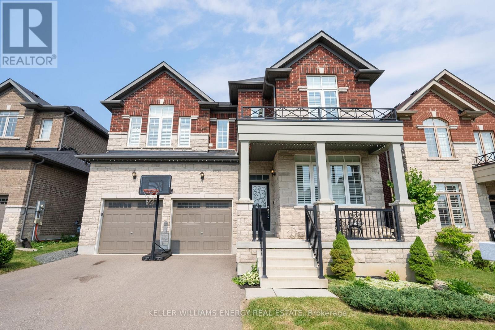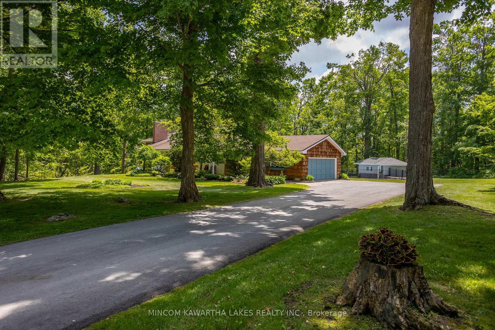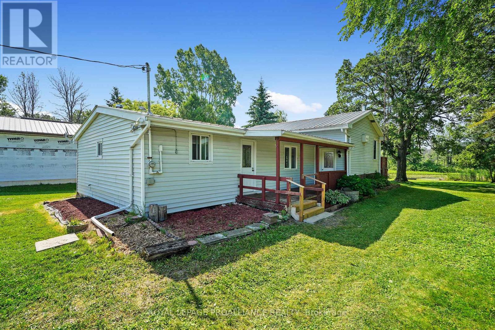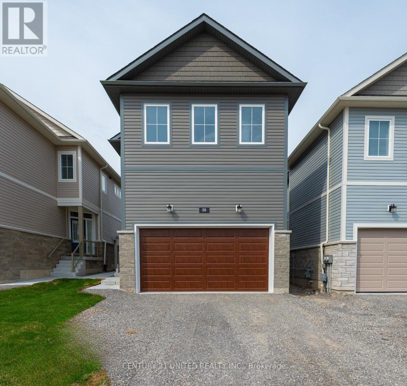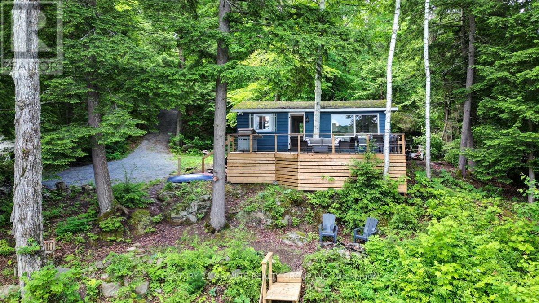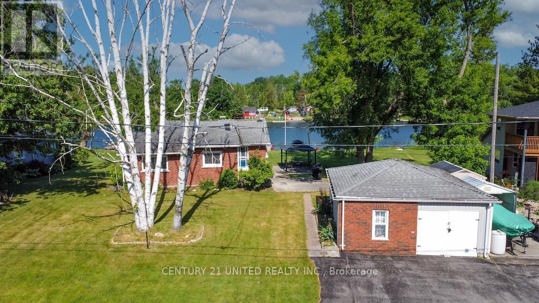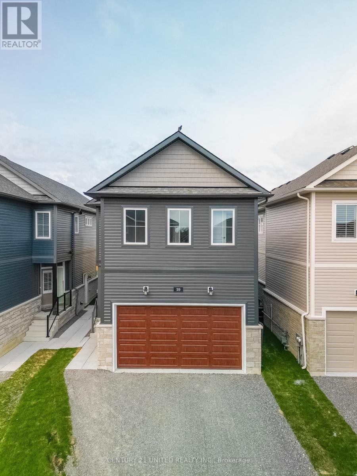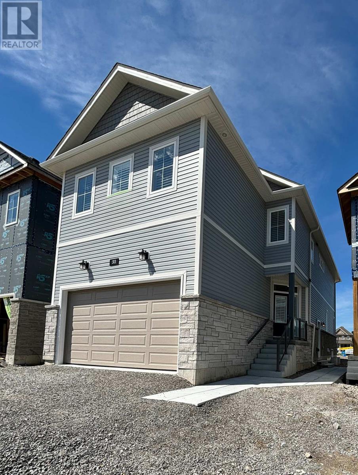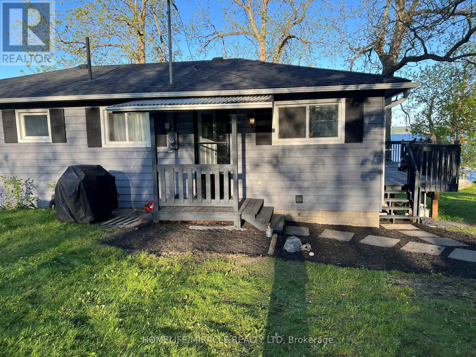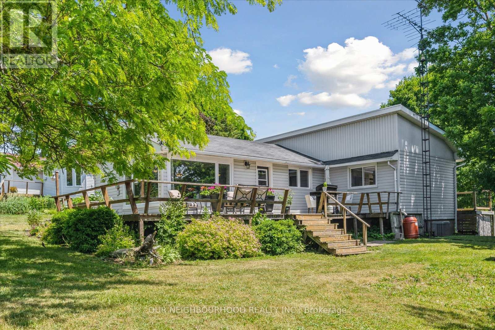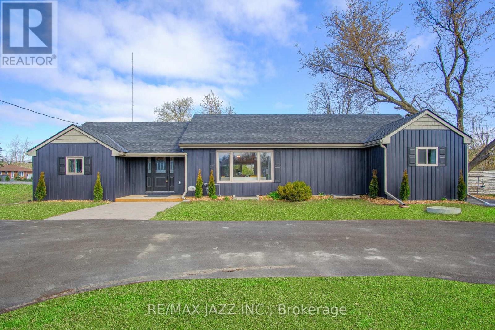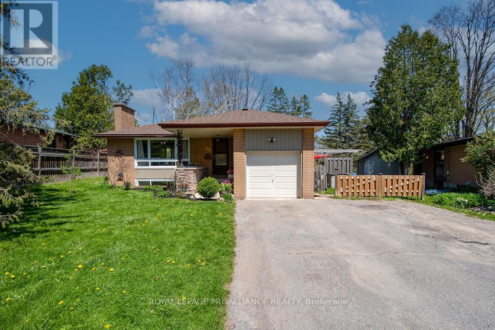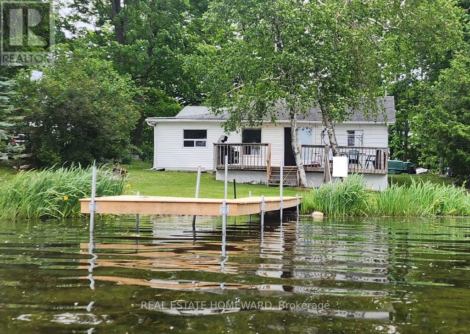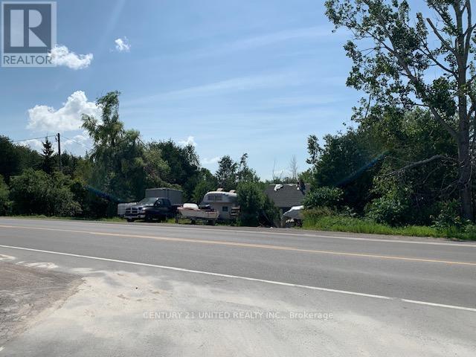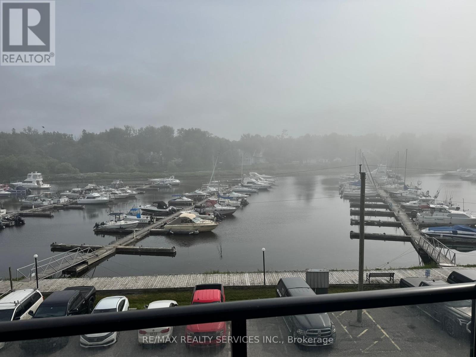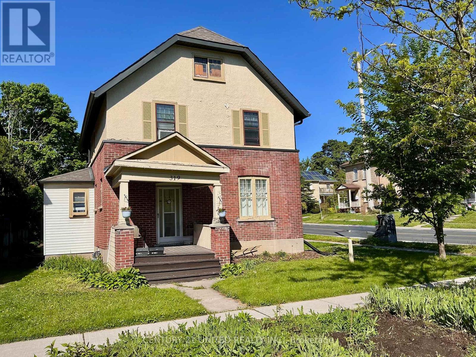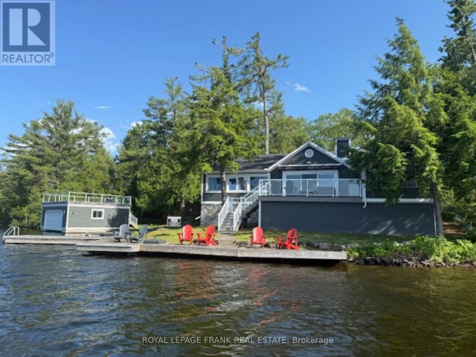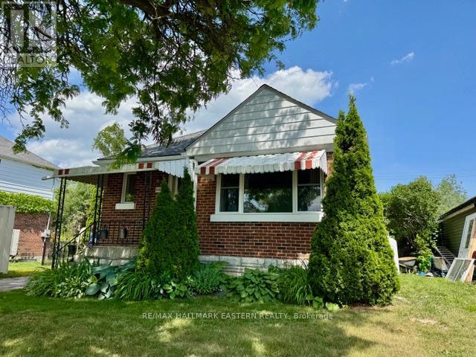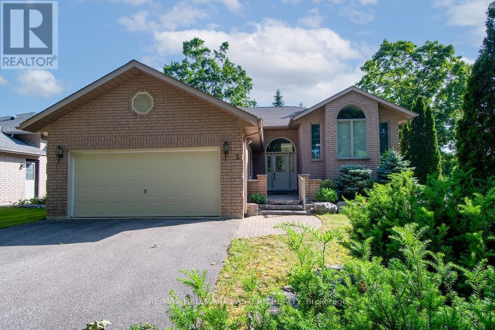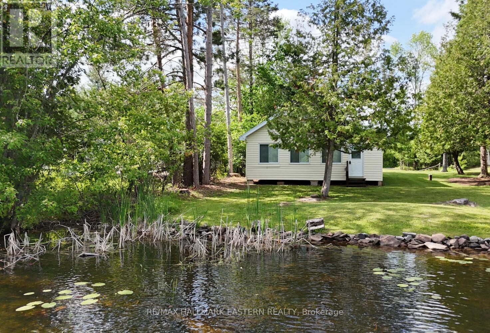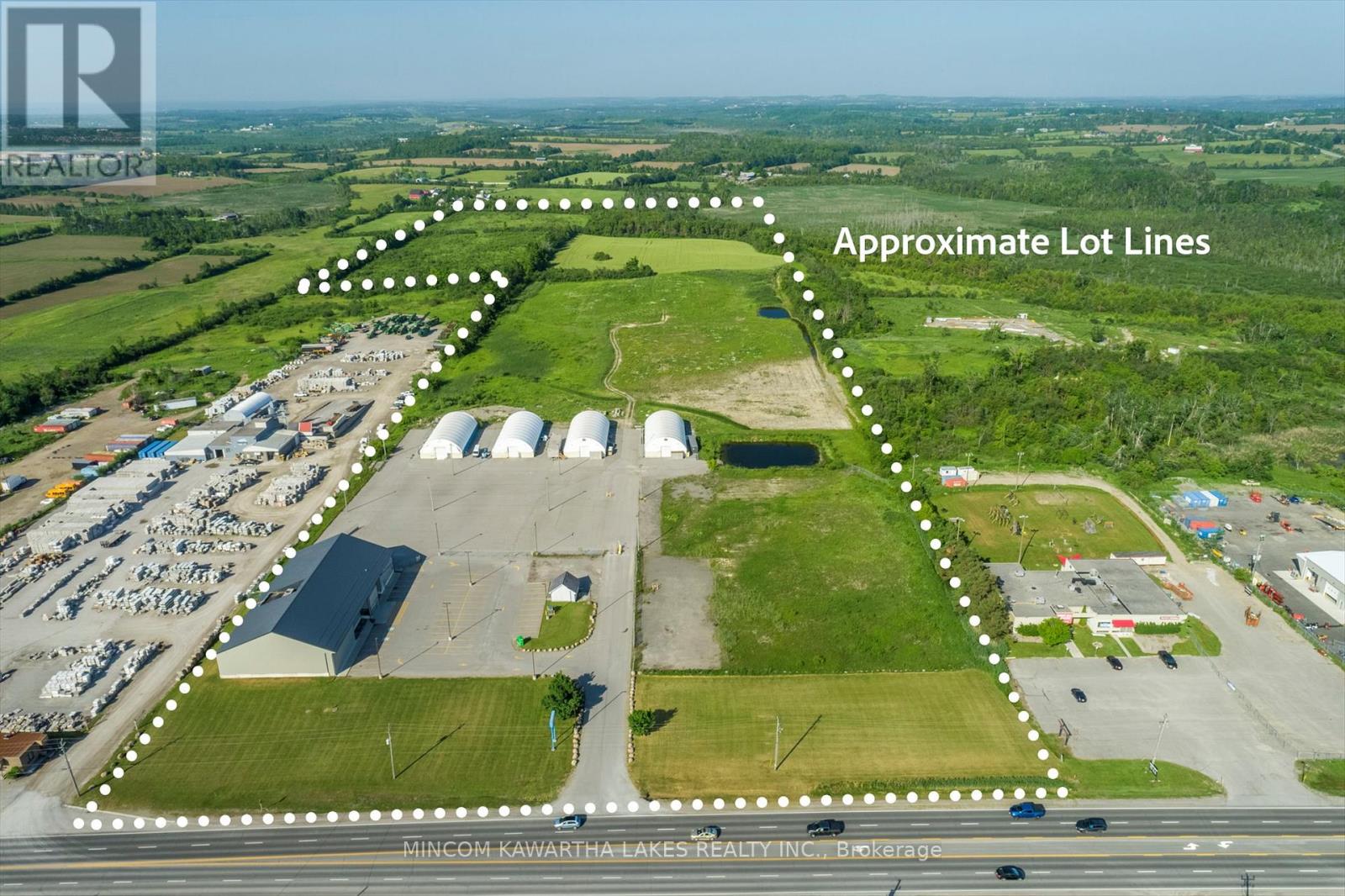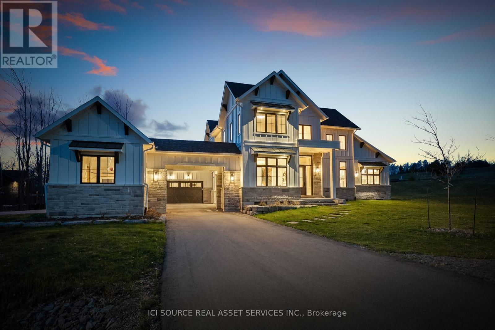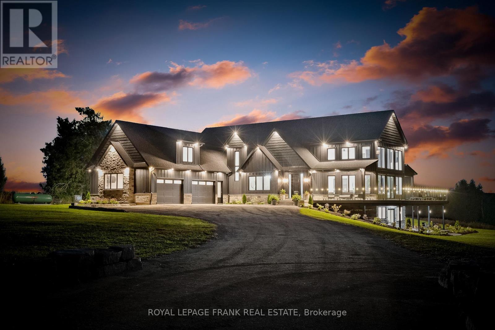748 Brown Street
Peterborough Central (South), Ontario
Welcome to 748 Brown Street where modern updates meet comfort and convenience! This beautifully updated bungalow offers the perfect blend of style, function, and location. Featuring 2+1 bedrooms, a finished basement, and a large, private yard, this home is move-in ready and ideal for first-time buyers, downsizers, or anyone looking for low-maintenance living. Step inside to discover recent updates that make all the difference new main floor flooring (2024), stylish kitchen and bathroom updates (2024), and a deck extension (2023) that enhances your outdoor living space. Enjoy peace of mind with new fencing installed in 2025, creating a secure and private backyard oasis perfect for entertaining, gardening, or relaxing with family. Located in a family-friendly neighbourhood, you're just minutes from schools, parks, shopping, the hospital, and recreation centers, making daily life a breeze. Don't miss your chance to own this turn-key bungalow in a fantastic location. Book your showing today! (id:61423)
Century 21 United Realty Inc.
17 Melrose Drive
Cavan Monaghan (Cavan Twp), Ontario
Welcome to this beautiful 4-bedroom, 2-storey home located in the rapidly growing community of Millbrook. Perfectly situated across from a park and on a premium-sized lot, this home offers the ideal blend of comfort, space, and family-friendly living.The bright, open-concept main floor features hardwood flooring throughout and is designed for both everyday living and entertaining. The fully custom chefs kitchen is a true showstopper, complete with stainless steel appliances, a centre island, stylish backsplash, and a walk-out from the breakfast area to the backyard patio perfect for enjoying morning coffee or hosting summer gatherings. A main floor office offers a quiet space for work or study, while the convenient mudroom provides direct access to the garage.Upstairs, you will find four generously sized bedrooms, each with access to a bathroom. Two bedrooms enjoy their own private ensuites, while the remaining two share a well-appointed Jack and Jill bath ideal for family living or guests. The second floor also features a laundry room for added convenience.This thoughtfully designed home combines functionality with modern finishes and upgrades throughout. Located in a vibrant new neighbourhood close to parks, schools, and future amenities with access to scenic trails just around the corner this property truly has it all.Don't miss your opportunity to make this stunning Millbrook home your own. (id:61423)
Keller Williams Energy Real Estate
1467 Sixth Line
Selwyn, Ontario
A private, executive retreat nestled on approximately an acre of professionally landscaped grounds, perfectly positioned between the quaint village of Lakefield and the city of Peterborough.Surrounded by farmland and lush forest,this custom-built bungalow offers an exceptional blend of modern luxury, thoughtful design, and natural beauty. Whether you're entertaining guests or simply enjoying the quiet, this 5-bedroom, 4-bathroom home has something for everyone.At the heart of the home, the chef-inspired kitchen is a dream come true, featuring high-end appliances, granite countertops, and an oversized island with a built-in desk ideal for casual dining, homework, or gathering with friends and family. The adjacent dining room, anchored by a custom stone fireplace, sets the perfect scene for memorable dinners and celebrations.Start your mornings in the sun-drenched breakfast nook, overlooking the beautifully maintained in-ground pool while enjoying the peaceful wooded backdrop beyond. Step outside to the expansive, wrap-around, deck an ideal spot for al fresco dining and relaxing. A newly built pool house that has a mechanical roll up window and bar seating for that afternoon summer drink and immaculate custom landscaping elevate the outdoor living experience even further.The private primary suite is on its own level, offering a tranquil retreat with a large picture window framing the serene views. A spacious sunken family room wrapped in windows brings the outside in, where you'll often spot wildlife wandering past. The 12-foot ceilings feature Redwood beams from the Trent Severn Waterway.Downstairs, the lower level extends the living space with a cozy recreation room, a wine cellar, a large workshop, and ample storage for all your needs.Lovingly cared for by the same family for over 50 years, this remarkable property is more than a home, its a legacy. With the peace of country living and the convenience of nearby amenities you can Escape to Luxury in Nature (id:61423)
Mincom Kawartha Lakes Realty Inc.
1827 2nd Line E
Trent Hills, Ontario
Welcome to this charming 3-bedroom home located just minutes to the vibrant town of Campbellford. Nestled along the Trent River Waterway system. This property offers direct access to miles of boating, fishing, and stunning natural scenery right from your backyard. Step inside and enjoy a bright, open-concept layout combing the kitchen, dining, and living spaces- perfect for both relaxing and entertaining. The spacious primary bedroom features breathtaking water views, creating a peaceful retreat to start and end your day. Two additional bedrooms provide ample space for family, guests, or a home office. The home includes convenient main-floor laundry, and the unfinished basement is full of potential - whether you envision a workshop, extra storage, or future living space. Located just a short drive from the heart of Campbellford, you'll enjoy the best of both worlds - peaceful waterfront living with easy access to amenities. Explore local boutiques, grab a bite at popular restaurants, visit the historic Empire Cheese Factory, Dooher's Bakery or stroll the scenic Rotary Trail along the river. Weather you're looking for a full-time residence, a weekend getaway, or an investment opportunity, this affordable waterfront gem is a rare find. (id:61423)
Royal LePage Proalliance Realty
315 Mullighan Gardens
Peterborough North (North), Ontario
Wow! Incredible opportunity to own a new home with the potential for a legal secondary-unit! 315 Mullighan Gardens is a new build by Dietrich Homes that has been created with the modern living in mind. Featuring a stunning open concept kitchen, expansive windows throughout and a main floor walk-out balcony. 4 bedrooms on the second level, primary bedroom having a 5-piece ensuite, walk in closet, and a walk-out balcony. All second floor bedrooms offering either an ensuite or semi ensuite! A full, unfinished basement that is ready for either a secondary-unit or completion for more room for the family. This home has been built to industry-leading energy efficiency and construction quality standards by Ontario Home Builder of the Year, Dietrich Homes. A short walk to the Trans Canada Trail, short drive to all the amenities that Peterborough has to offer, including Peterborough's Regional Hospital. This home will impress you first with its finishing details, and then back it up with practical design that makes everyday life easier. Fully covered under the Tarion New Home Warranty. Come experience the new standard of quality builds by Dietrich Homes! (id:61423)
Century 21 United Realty Inc.
71 Fire Route 74 B
North Kawartha, Ontario
GORGEOUS views, GREAT water, renovated and updated 2 bed 1 bath cottage on Eels Lake?! Say no more! This property, located on the southwest side of Eels Lake. "Cozy" is a perfect description for this cottage. Modern kitchen dining and living room all in the front for great views and backed by two bedrooms and a bathroom this spot makes for an excellent escape for anyone looking to unwind from the hustle and bustle. The property slopes from the top to the bottom but includes two tiers on the way down - the first hosts the cottage itself as well as an area in behind that could be cleared out for storage/entertainment, and the second is a smaller tier that boasts a fantastic bonfire area and lookout to the lake. Stairs going down to some of the cleanest, most weed-free waters all year! Enjoy the lake from the large (20x20) dock or dive on in and enjoy floating/swimming and great fishing right off the dock. An incredible lake simply for the ebbs and flows of the high-water mark, Eels Lake is also one of the best lakes in the area for exploring with its many islands, channels, and bays. Whether you are an avid adventurer or a big-lake boater, Eels Lake caters to all. Come and see this great little spot yourself - it won't be on the market long! (id:61423)
Century 21 Granite Realty Group Inc.
169 Cedar Drive
Trent Hills (Hastings), Ontario
Year round cottage or home in the Village of Hastings. 45.72 Meters of clean hard shoreline with 2 large docks. Great for swimming, boating, fishing or just relaxing in the sun. This double wide lot is beautifully landscaped and level, with ample room for large gatherings, or just having fun by the water. The home/cottage is well cared for with open concept. It's on municipal services and natural gas. Great views of the water from anywhere in the cottage. Situated near the end of a dead end street for great privacy. For the active type the Trans Canada Trail is just across the street. (id:61423)
Century 21 United Realty Inc.
319 Mullighan Gardens
Peterborough North (North), Ontario
Wow! Incredible opportunity to own a new home with the potential for a legal secondary-unit! 319 Mullighan Gardens is a new build by Dietrich Homes that has been created with the modern living in mind. Featuring a stunning open concept kitchen, expansive windows throughout and a main floor walk-out balcony. 4 bedrooms on the second level, primary bedroom having a 5-piece ensuite, walk in closet, and a walk-out balcony. All second floor bedrooms offering either an ensuite or semi ensuite! A full, unfinished basement that is ready for either a secondary-unit or completion for more room for the family. This home has been built to industry-leading energy efficiency and construction quality standards by Ontario Home Builder of the Year, Dietrich Homes. A short walk to the Trans Canada Trail, short drive to all the amenities that Peterborough has to offer, including Peterborough's Regional Hospital. This home will impress you first with its finishing details, and then back it up with practical design that makes everyday life easier. Fully covered under the Tarion New Home Warranty. Come experience the new standard of quality builds by Dietrich Homes! (id:61423)
Century 21 United Realty Inc.
313 Mullighan Gardens
Peterborough North (North), Ontario
Wow! Incredible value and opportunity to own a new home with legal ready secondary unit! 313 Mullighan Gardens is the newest build by Dietrich Homes that has been created with the modern living in mind. Featuring a stunning open concept kitchen, expansive windows throughout and a main floor walk-out balcony. 4 bedrooms on the second level, primary bedroom having a 5piece ensuite, walk in closet, and a walk-out balcony. All second floor bedrooms offering either an ensuite or semi ensuite! A legal ready 1 bedroom secondary suite (basement apartment). Basement suite completed with fire separation, soundproofing, & a separate entrance. This home has been built to industry-leading energy efficiency and construction quality standards by Ontario Home Builder of the Year, Dietrich Homes. A short walk to the Trans Canada Trail, short drive to all the amenities that Peterborough has to offer, including Peterborough's Regional Hospital. This home will impress you first with its finishing details, and then back it up with practical design that makes everyday life easier. Fully covered under the Tarion New Home Warr. Come experience the new standard of quality builds by Dietrich Homes! (id:61423)
Century 21 United Realty Inc.
30 Ivey Lane
Otonabee-South Monaghan, Ontario
Escape to your lakefront cottage site on Rice Lake, just 1 hour 30 minutes from Toronto. This property has been recently renovated and features 3 bedrooms, a washroom, living room, kitchen, and easy four-season access via a maintained private road(maintenance fee of $600). Ideal for nature enthusiasts or investors, Perfect for Airbnb ventures or personal getaways. Close to marina services and schools, seize this opportunity to own a piece of lakeside paradise and explore its potential today! Possibility of severance into two lots, Buyer agents to verify all measurements and severance possibility. (id:61423)
Homelife/miracle Realty Ltd
309 Indian Trail
Asphodel-Norwood, Ontario
Welcome to this Beautiful updated 3 bedroom Country Bungalow, Overlooking Rice Lake in the Lovely Community of Asphodel Heights. Embrace the idyllic lakeside lifestyle in this captivating oasis, where everyday can feel like a vacation. Bright Kitchen with tons of cupboard & counter space, leading to the spacious dining and living area with floor to ceiling windows that boast gorgeous views of the water. Walk out to the back patio and large scenic yard with two sheds, and fire pit from the Master Bedroom. Walk out basement has an open layout with lots of room for storage and lower level laundry. Down the road awaits your own deeded 15' Strip of Waterfront. Enjoy waking up to picturesque sunrises and the tranquil waters right outside of your front door and wrap around deck. The perfect home with ample space and charm for Entertaining Both Indoor and Outdoor!10-Min Drive To The Village Of Hastings, 25 minutes to Peterborough & Hwy 115. Come see For Yourself What This Property Has To Offer!! Enjoy Boating And Excellent Fishing On Rice Lake & Trent River. (id:61423)
Our Neighbourhood Realty Inc.
4 County Rd 4
Douro-Dummer, Ontario
** OPEN HOUSE This Saturday June 28th from 2-4pm **Fully Renovated Ranch Bungalow Just Minutes from Hwy 115! This stylish 4-bedroom, 3-bathroom bungalow has been beautifully updated from top to bottom and sits on a spacious lot with a backyard built for entertaining. The main floor features three bedrooms, including a dreamy primary suite with walk-in closet, double-sink ensuite with heated floors even in the shower! Enjoy walkouts from both the dining room and the main floor den to a covered patio, above-ground pool, and private backyard with a firepit conversation area. The bright, open kitchen includes a rich cherry wood island, while new windows throughout bring in tons of natural light. The finished basement offers a large rec room, fourth bedroom, and full bath perfect for guests or extra living space. Add in a 2-car tandem garage, new furnace, and 2-year-old A/C, and you've got a move-in-ready home with comfort and style. This one truly has it all don't miss your chance! (id:61423)
RE/MAX Jazz Inc.
1060 Glendale Drive
Peterborough North (Central), Ontario
Get ready for all the updates in this beauty.... Last 3 years Sellers have;purchased NEW central air conditioner, high efficiency gas furnace,kitchen and bath ceramic flooring, all windows replaced in lower level,washer, dryer, dishwasher and eco spray foam in the attic! 2 kitchens and easy access to the lower level makes the perfect potential in-law suite. This 4 -bedroom 2 bath home backs on to a ravine where your only neighbor behind you is mother nature. Located in a quiet mature neighborhood and walking distance to schools. Whether you are a growing family or a savvy investor, this home tics all the boxes. (id:61423)
Royal LePage Proalliance Realty
260 South Shores Road
Trent Hills, Ontario
In real estate its all about location-location-location! This jewel of a cottage offers you that and much more! Located on Lake Seymour of the Trent River Waterway System, you are on the lock free area between Hastings and Healey Falls. It is ideal for those of you who love fishing, water sports, plus endless boating adventures. The spacious lot with 65 feet of water front provides you with beautiful westerly views and spectacular sunsets, this 3 bedroom/1 bathroom cottage is perfect as your 3-season getaway or you can buy it for the large, level, treed lot and build your dream cottage. There is great potential for you as the new owner! All the work has been done for you as recent renovations include a bathroom makeover (2021), cottage lifted and levelled (2023), new plumbing (2023), kitchen update with cupboards and appliances (2023), new flooring in the open concept kitchen, dining and living room as well as in all bedrooms, new pole dock (2024), new water pump/pressure tank/water filter and hot water heater (2025), and a freshly painted interior (2025). You can simply sit back and enjoy your coffee on the large west facing deck and enjoy the magnificent views of the lake. Come for a visit and fall in love - have your keys in time for Labour Day! (id:61423)
Real Estate Homeward
3063 Lakefield Road
Selwyn, Ontario
Attention all renovators and handymen. 3 bedroom home that had a basement apt for years with a separate walkout entrance. Lots of income potential when completed. The Seller has started to convert it to an open concept living space. Close to Trent University for potential student rental. Being sold "AS IS". The house is in need of much renovation. (id:61423)
Century 21 United Realty Inc.
211 - 70 Shipway Avenue N
Clarington (Newcastle), Ontario
Experience lakeside living in this stylish and spacious 1-bedroom plus den condo located in the heart of Newcastle, Clarington. With approximately 700 square feet of beautifully modern space, this unit features an open-concept layout with a bright and airy living area and a modern kitchen complete with bar seating. The den offers a versatile space, perfect for a home office or guest room. Enjoy stunning marine views of the Port of Newcastle Marina and Port Castle Newport, adding a peaceful, resort-like feel to everyday life. The condo also includes 1.5 bathrooms, in-suite laundry, and one underground parking space. With a taste full functional layout, and a prime waterfront location, this home is ideal for those seeking comfort, style, and a relaxed lifestyle by the lake. (id:61423)
RE/MAX Realty Services Inc.
319 Elias Avenue
Peterborough Central (Old West End), Ontario
This charming AVENUES duplex has loads of character - perfect for investors, contractors or first time buyers looking to get into the market while getting income from the second apartment. Located in the Old West End, close to the hospital, transit routes, downtown restaurants and shops. Situated on a sunny corner lot with fenced yard and convenient parking for 3 vehicles. The main floor unit offers 2 spacious bedrooms, nice sized living room with a decorative fireplace and eat in kitchen. The second unit also has 2 bedrooms, full kitchen, and separate laundry hook up. A pre inspected home. Current tenant is on month to month rent in upper unit. Lower unit is owner occupied. A great opportunity! (id:61423)
Century 21 United Realty Inc.
1786 South Bayshore Road E
Douro-Dummer, Ontario
Stoney Lake. Traditional four season cottage privately situated on a gently sloping lot with 175 feet of shoreline. Gorgeous open lake and island views with picture perfect sunset exposure. Good swimming frontage with both wade-in and deeper swimming. A desirable double wet slip boathouse with lifts and flat roof deck area. Two bedroom sleeping cabin with pine interior and a three piece bathroom. Bungalow style main cottage with 3 bedrooms. 2 full bathrooms, main floor family room, stone fireplace, screened-in porch with walkout to composite deck overlooking the lake. Newer (rubber) shingled roof. This is a great cottage property with excellent privacy, terrain, view, shoreline, sunsets, boathouse, bunkie plus a beautiful lake house all ready for creating family fun and making forever memories. Click "More Photos", below, for aerial video, additional photos and more. (id:61423)
Royal LePage Frank Real Estate
1110 Hayes Street
Peterborough Central (South), Ontario
**Charming Home on a Quiet Street** 1110 Hayes Street is a well-maintained, updated home located on a peaceful dead-end street, complete with a spacious yard. This property is ideal for first-time homebuyers, families, singles, retirees, and couples alike. Featuring three bedrooms and one bathroom, this home offers excellent value and includes a partially finished basement in a fantastic neighborhood. Enjoy the large backyard in this serene setting. (id:61423)
RE/MAX Hallmark Eastern Realty
2 Huntingwood Crescent
Kawartha Lakes (Bobcaygeon), Ontario
Nestled in the upscale neighbourhood of Port 32 in Beautiful Bobcaygeon this 2 + 2 bdrm 3 bath home with basement walk out is waiting for your personal touch. This corner lot house offers a walk out from the eat in kitchen and primary bdrm to a deck. The large living room/dining room combination with it's gleaming hardwood floors will certainly fit all the family and friends for special gatherings! The lower level features a large family room with fireplace, full bathroom, 2 bdrms and a full work space area with walk out for the handy person in the family. Shore spa membership is also included with the home, as well as inground sprinkler system and a lift into the house from the garage. Don't wait on this one, you can be moved in and enjoying the lifestyle of Port 32 this summer! (id:61423)
RE/MAX Hallmark Eastern Realty
9 Fire Route 10
Havelock-Belmont-Methuen (Belmont-Methuen), Ontario
| CROWE RIVER BAY with access to BELMONT LAKE | Charming 3-bedroom, 1-bath, three-season cottage on the Crowe River, just a short 1,500-foot boat ride to beautiful Belmont Lake. This cozy getaway features a low-maintenance exterior with vinyl siding and a durable metal roof, situated on a flat, usable lot with a recently updated two-car driveway. Enjoy peaceful south-facing views and easy access to local conveniences only 5 minutes to Sam's Place general store with LCBO outlet in Cordova, 10 minutes to Havelock, and under 2 hours from the GTA. A perfect spot for relaxing weekends or a quiet family retreat. The question is, what are your plans this Summer? (id:61423)
RE/MAX Hallmark Eastern Realty
1575 Chemong Road
Selwyn, Ontario
Opportunity to Purchase a Prime Development Property with Significant Multiple Tenanted Income. Property Consists of 13,600 SF of Retail/Warehouse space, 20 Ft Clear Height (currently on a 10 year lease with renewal options) 1,400 SF of Second Level Office, Truck Level Loading Dock W/ Shipping Area. Acres of Lined Paved Parking Lot and Paved Storage Yard That is Partially Fenced, Over Head Canopy Lighting. 3 Phase Power on Site. Storm Water Management Ponds and on Site Water Hydrant. Includes 4 - 5,000 Sqft Quonset Huts W/ Hydro, Tenant Occupied. Total Property is 74.5 Acres with Approximately 10 Acres Zoned C1-423, 10 Acres Official Plan Commercial and 50 Acres Agricultural. Significant Upside Revenue Stream to Continue with Sports Complex plans and a Large Format Sports Dome May be Available to Purchase Separately. Available Upon Signed CA are Income and Expense Statements, 2019 Phase 1 Environmental Report, and Other Related Documents. (id:61423)
Mincom Kawartha Lakes Realty Inc.
7 Tall Cedar Lane
Kawartha Lakes (Manvers), Ontario
Now offered at an unbeatable price, this brand new Tomarria Homes Builders Model is a rare opportunity to own a professionally designed, fully upgraded showpiecebacked by a Full Tarion Warranty. Set on a beautiful, tree-lined lot, this home boasts exceptional curb appeal with a port cochere driveway, auto-court, and fully paved drive leading to four insulated garages with gas line rough-insideal for car enthusiasts, hobbies, or storage. Inside, a dramatic open-to-below layout is bathed in natural light, showcasing 7.5 wide-plank hardwood floors throughout all non-tiled areas and premium porcelain tile in bathrooms, laundry, and the family foyer. Elegant 7.5 baseboards and 3.5 casings add architectural sophistication. The gourmet kitchen is a chefs dream, featuring timeless off-white cabinetry with built-ins, quartz countertops, a 36 gas range, LG fridge, under-counter microwave, dishwasher, and wash tower. A walk-in pantry, MOEN faucets, and designer lighting complete this elegant space. The main-floor Primary Suite offers bungalow-style convenience with a spa-inspired ensuite, custom closets, and motorized window coverings. Three additional upstairs bedrooms continue the homes high-end finishes, providing comfort and flexibility for family or guests. Outdoor living shines with a large covered concrete patio, skylights, a stunning stone gas fireplace, and built-in Sonos audioperfect for entertaining or relaxing. A full irrigation system ensures lush greenery all season. Additional premium upgrades include: IKO Dynasty shingles, 16 SEER air conditioning system, Pottery Barn & Crate & Barrel lighting, Quartz countertops throughout, Sonos audio in kitchen, dining, and patio, Automated main-floor window coverings, Blending timeless style with modern luxury, this move-in-ready home is truly one of a kind. (id:61423)
Ici Source Real Asset Services Inc.
27 Morton Line
Cavan Monaghan (Cavan Twp), Ontario
Luxury, privacy & breathtaking views! This 2023-built custom estate sits on 8.93 acres of rolling hills, creeks, and mature trees. With a total of 6,683 square feet of finished living space (per floor plans), this home is packed with high-end features. The great room stuns with 18-ft ceilings, a floor-to-ceiling 84" fireplace, and massive windows offering panoramic elevated views in all directions. The chefs kitchen boasts a 10" island, quartz counters, pro-grade appliances, a walk-in pantry with beverage fridge, and custom plywood cabinetry. To accommodate guests or multi-generational living, the home includes a private in-law suite/loft apartment with a full kitchen, 4-pc bath, separate laundry, and private deck with glass railings. The primary suite is pure luxury with a fireplace, 5-pc spa ensuite with heated floors, walk-in closet with built ins, and private patio access. Upstairs, 3 spacious bedrooms all feature walk-in closets, including one with a private ensuite and the other 2 with a Jack-and-Jill bath. The walkout basement adds even more space, featuring a gym, large rec room, 5th bedroom, full bath, cold cellar, and a private security/panic room. Additional highlights include 9-foot ceilings on the main and lower levels, engineered hardwood & pot lights throughout, a huge wrap-around composite deck with glass railings, fully fenced property with two fire pits & armour stone gardens, 3.5-car insulated garage w/ side-mount openers, & whole-home security system with 5 cameras. All of this is conveniently located just 12 minutes to Costco, 10 minutes to Hwy 407, and 1 hour to Pearson Airport. A rare blend of luxury, privacy & convenience - don't miss it! (id:61423)
Royal LePage Frank Real Estate

