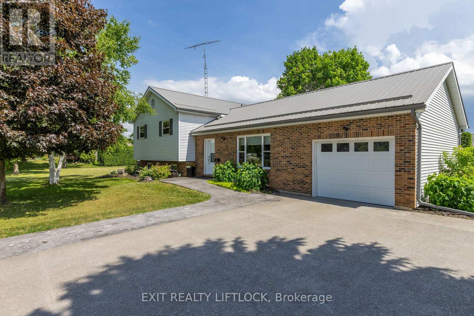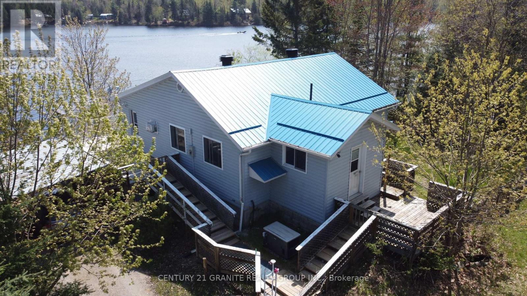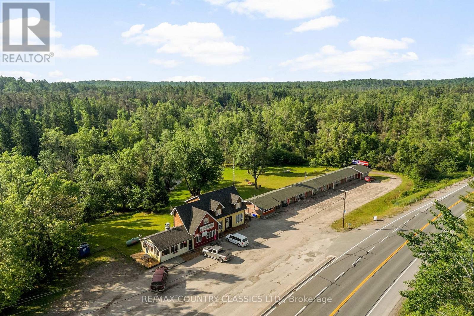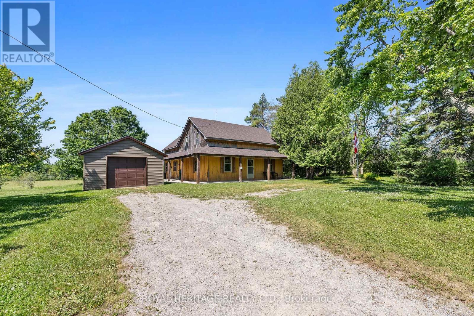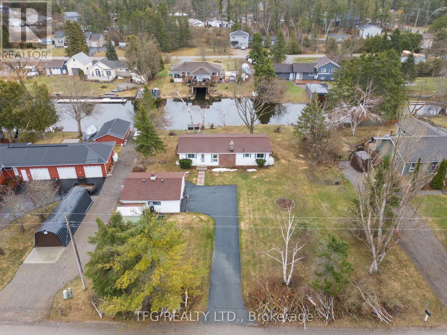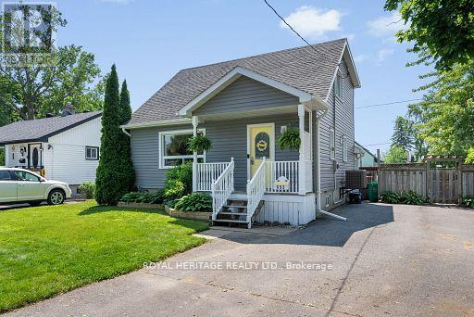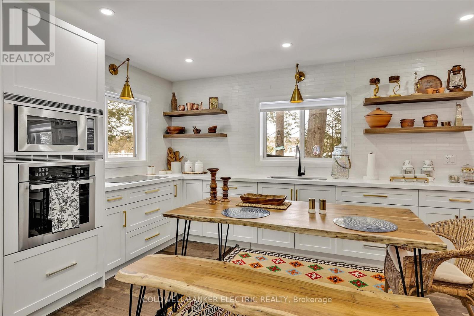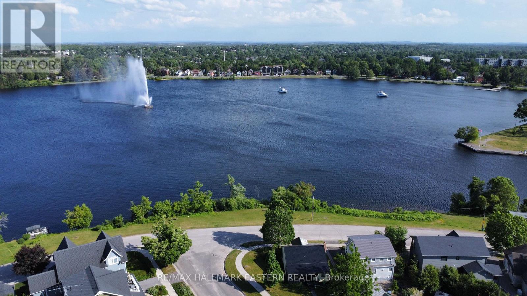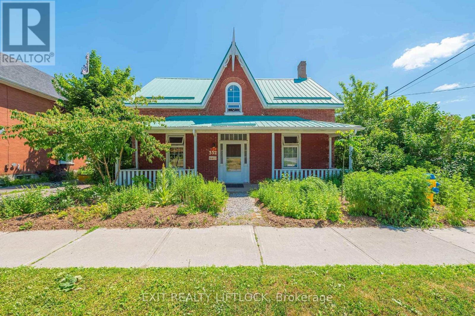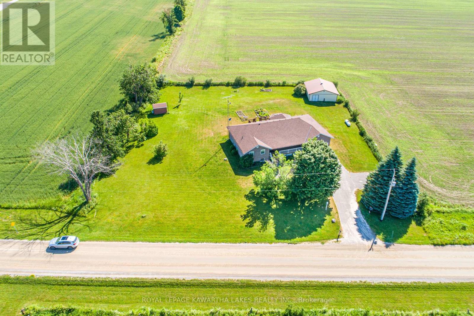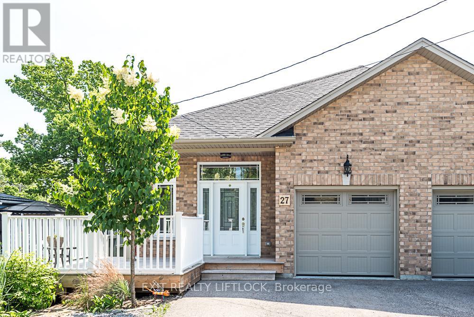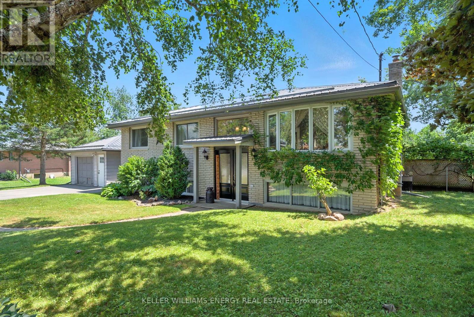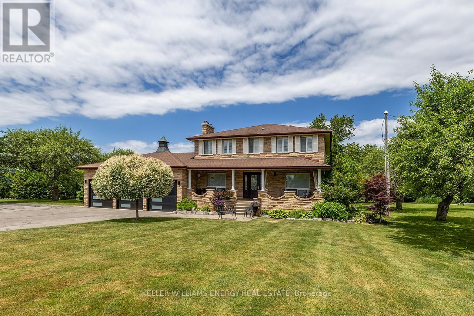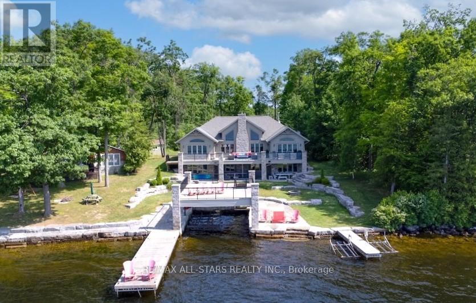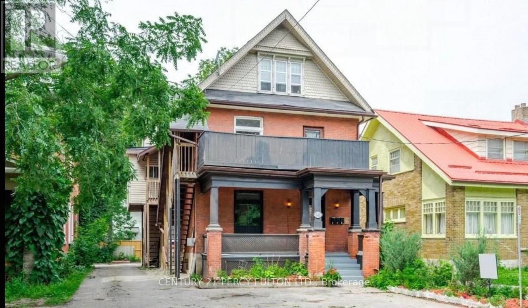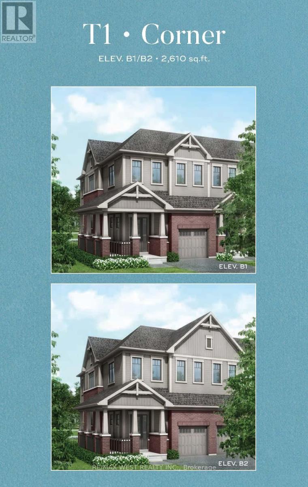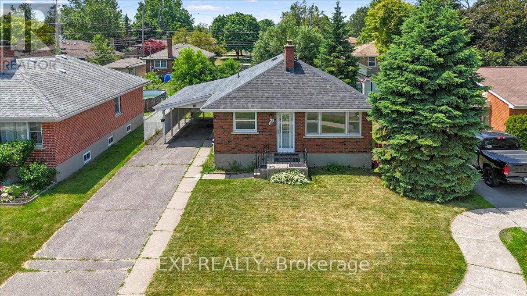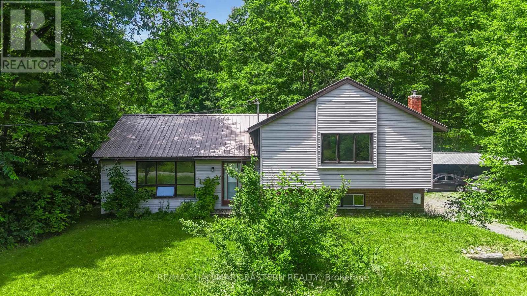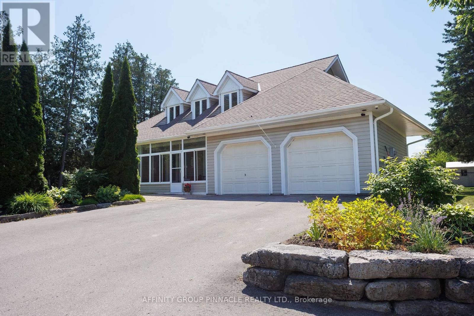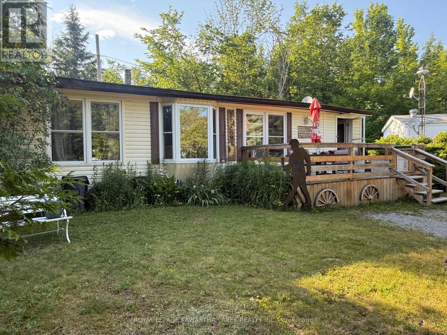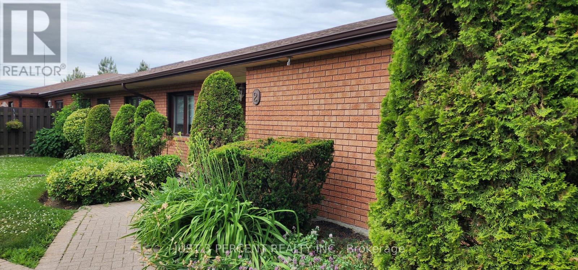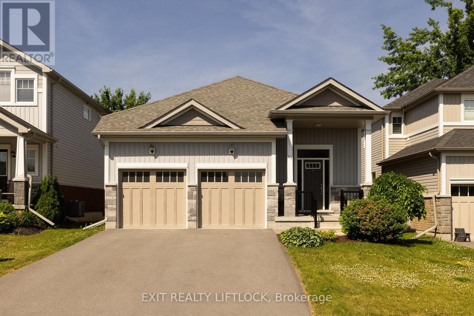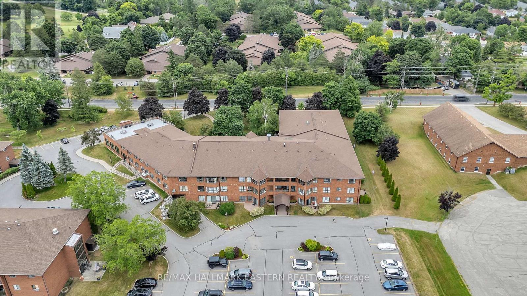35 Keene Drive
Otonabee-South Monaghan, Ontario
Looking for more room to grow and a quieter pace of life? This beautifully maintained home is move-in ready and waiting for your family! Tucked just outside of Keene, it offers the perfect blend of peaceful country living with modern comforts. Step inside to find a spacious and thoughtfully updated interior. The heart of the home is the recently renovated eat-in kitchen (2024/2025), fully updated and ready for weeknight dinners, pancake Sundays, and everything in between. It overlooks a cozy main-floor family room complete with a gas woodstove that makes it feel like home the moment you walk in.The updated bathroom and private 2-piece ensuite off the primary bedroom mean mornings run a whole lot smoother, especially when everyone's rushing out the door. And with three bedrooms, there's space for the kids, a home office, or even a playroom. Lets talk about peace of mind: a steel roof, concrete walkways, and a whole-house generator mean you're covered, rain or shine. Outside, the hedged backyard offers privacy for the kids to play or to kick back on the concrete rear deck while the burgers sizzle. This one checks all the boxes space, style, updates, and that family-friendly feel youve been searching for. (id:61423)
Exit Realty Liftlock
192 Circle Road
Hastings Highlands (Mcclure Ward), Ontario
Dreaming of life on the lake? This waterfront home with 3 bedrooms and 2 bathrooms has been in the same family since 1994, with many recent upgrades. Includes a recently built 20x24 garage and much more. This large, private double lot offers a mostly flat lawn where you can walk out to your own private 204 ft of clean, shallow, sandy entry into Lake St.Peter. On a year-round, municipally maintained road, you can live here year-round. Steps from Lake St.Peter's Provincial Park, public beach, half hour from Algonquin Park's East Gate, 10 minutes from Maynooth. What else can you ask for? Lake life with convenience and privacy. This home has an automatic backup propane generator so you're never without power. A large garage with electrical to store and maintain all your toys. A 23' trailer for overflow guests and of 204 ft of clear sandy shoreline all on over 1 acre. Additional info: 2022-Septic risers installed. 2024-New metal roofing, new well pump, new foot valve. 2025-Septic was just pumped, propane furnace was just replaced this spring. (id:61423)
Century 21 Granite Realty Group Inc.
10101 Hwy 28
North Kawartha, Ontario
Welcome to the Apsley Inn and Restaurant. Discover this incredible hotel property in the heart of North Kawartha, just off Highway 28 South, in picturesque Apsley. Nestled on 1.93 acres with over 600 feet of river frontage on Eels Creek. This unique offering includes an 11-unit hotel ready for guests, a busy restaurant, and a 3-bedroom, 2-bathroom home with walk-out basement, extra large rooms and custom kitchen making it ideal for staff accommodation or added rental income. Located near many beautiful lakes and surrounded by nature, this property offers the perfect blend of tranquility and accessibility, making it a sought-after stop for travelers, tourists, and locals alike. Whether youre looking to expand your hospitality portfolio or invest in a thriving turn-key business, this is your chance to own a high-traffic location with multiple income streams. Dont miss out on this rare opportunity to own a prime commercial property in cottage country, your next great investment awaits! (id:61423)
RE/MAX Country Classics Ltd.
5 + 13 Cosh's Road
Kawartha Lakes (Verulam), Ontario
Step back in time with this enchanting circa1890 farmhouse retreat, nestled on 89 acres of pristine countryside just outside Bobcaygeon. This lovingly aged gem captures old-world charm with a sweeping porch, original wood siding, and a rustic barn all set against a serene backdrop of mature trees and rolling fields. You're going to find 3 bedrooms, detached single-car garage offers practical convenience, while the sprawling grounds, complete with dual road frontages, invite possibilities ranging from hobby farming to private hiking trails or homesteading.Live where local history meets rural promise: paddle the historic TrentSevern locks less than 10 minutes away, stroll through heritage exhibits at Kawartha Settlers Village, stop by Kawartha Dairy and Bobcaygeons charming shops and markets. A warm canvas for restoration, this farmhouse offers peaceful, rustic living with the vibrant lakeside community just a heartbeat away. (id:61423)
Royal Heritage Realty Ltd.
12 North Bayou Road
Kawartha Lakes (Verulam), Ontario
Looking to enjoy a slower-paced life in a quiet waterfront community? This charming home on a quiet cul-de-sac, enjoyed by the current owner for 35 years, boasts 100 feet of peaceful canal waterfront with direct access to Sturgeon Lake. Open concept floor plan with cathedral ceilings offers a bright open kitchen with breakfast bar, living/dining space with cozy propane fireplace, hardwood flooring and walk-out to a large (8'x20') screened in 2-season sunroom. Two good-sized bedrooms plus a den/office space that could be converted to a 3rd bedroom. The layout and square footage would allow for adaptation to suit your family's needs. Enjoy time outside on the the deck, sizeable yard, or on the dock enjoying the gentle flow of the water. Those that love boating and fishing have quick access to Sturgeon Lake but get to enjoy a far less windy, much quieter lifestyle near the end of the canal where a boat lift isn't needed. The detached 2-car garage offers ample space for parking and storage. Recent updates: Stove, Washer, Dryer - 2023. Roof 2017. Over 1/3 of an acre (100'x150') just minutes from Bobcaygeon and Fenelon Falls, and Sturgeon Point Golf Club with snowmobile trails nearby. Whether you are looking for a weekend getaway or year-round life on the water this is property has so much to offer! (id:61423)
Tfg Realty Ltd.
693 Hawley Street
Peterborough South (West), Ontario
Charming 2+2 Bedroom, 3 Bathroom Detached Home with In-Law Suite with Separate Entrance | Corner Lot | Prime Peterborough Location. Welcome to this beautifully maintained 2+2 bedroom, 3 bathroom detached home located on a premium corner lot in one of Peterborough's most peaceful and family-friendly neighborhood's. Across from a beautifully maintained park and steps from green space and walking trails, this property offers both privacy and convenience. The bright and inviting main floor features a functional layout with two generous bedrooms on the upper level, a spacious living and dining area, a large great room, and a well-appointed kitchen with ample cabinet space. Enjoy two full bathrooms on the main and upper levels, including an ensuite off the primary bedroom. Downstairs, you'll find a fully finished basement with a separate entrance, perfect for extended family or rental income. The basement includes 2 additional bedrooms, one 3 piece bathroom, and a second kitchen with an open living/dining space, as well as Laundry and storage. Outside, the large corner lot provides beautifully maintained green space, mature trees, and tons of natural light. A quiet street and proximity to schools, transit, shopping, and highway access make this the perfect place to call home. (id:61423)
Royal Heritage Realty Ltd.
310 - 344 Florence Drive
Peterborough North (North), Ontario
Beautiful Condo in Prime Location, Only two plus year old, Two Bed, Two full Bath, Fireplace, Balcony, Ensuite Laundry, Stainless Steel Appliances, One parking in Garage, Very close to Highway, Tim Horton and Shopping. (id:61423)
Ipro Realty Ltd.
1224 Mccrackens Lane
Minden Hills (Minden), Ontario
All the extras you could ask for! This stunning four-season cottage comes fully equipped and ready to enjoy. Situated on the highly desirable Horseshoe Lake, you'll love the excellent boating and crystal-clear swimming with a sandy shoreline and 6-7 ft depth off the dock. The stylish kitchen boasts quartz countertops and premium appliances. Featuring 2 bedrooms, a bathroom with heated floors, and hardwood throughout, this charming retreat blends comfort and elegance. A new metal roof and a 4000-litre holding tank (2022) offer lasting reliability. Thoughtfully updated with major renovations, this property is made for entertaining with a spacious deck and an impressive dock. Sold fully furnished with designer indoor and outdoor pieces, plus custom blinds just move in and enjoy. Efficient heating and a cozy wood-burning stove make it ideal year-round. With a long list of included features, this is a lakeside getaway you wont want to miss! (id:61423)
Coldwell Banker Electric Realty
63 Edgewater Boulevard
Peterborough East (Central), Ontario
A rare opportunity in one of Peterborough's most desirable neighbourhoods The Point. This prime corner lot offers sweeping, unobstructed views of Little Lake, the marina, the iconic fountain, and Del Crary Park. From fireworks and festivals to tranquil mornings by the water, the view alone is enough to inspire. Set in a peaceful, established community just steps from the waterfront, this property is truly a gem. Whether you're dreaming of living lakeside in the existing 1.5-storey home which features three bedrooms, one bath, eat in kitchen, main floor family room, newer furnace. A/C, newer steel roof and front and rear porches to enjoy the views. The property offers ample space and incredible sightlines, making it ideal for your forever home in the heart of the city. Enjoy walkable access to scenic trails, downtown cafes, parks, groceries, and public transit all while tucked into a quiet enclave with a strong sense of community. Opportunities like this don't come along often. Build the lifestyle you've been waiting for in a location that offers both natural beauty and urban convenience. (id:61423)
RE/MAX Hallmark Eastern Realty
352 Mark Street
Peterborough East (Central), Ontario
This charming 1.5 Storey Century home sits on a corner lot in sought-after East City. Featuring 4 bedrooms and 2 bathrooms, this home blends character and old-world charm with modern comfort. The country-sized kitchen boasts a wood-burning cookstove and eye-catching tin ceilings, perfect for those who love a touch of vintage style. A classic centre hall plan offers spacious flow, with a main floor bedroom and bathroom ideal for guests, in-laws or flexible living arrangements. Upstairs there are 3 nice sized bedrooms, a quaint office space and a 3 piece bathroom. A rear studio/workshop, (currently used as a pottery studio with sink) attached to the kitchen provides a creative space with a separate side entrance from the private drive. The back yard has a beautiful tiered veggie/flower garden with a cherry, plum and pear tree, as well as a stone patio that creates an ideal outdoor retreat. Located close to great schools, scenic bike and walking trails, parks, the river and some of Peterborough's best cafes and restaurants. This is a rare gem in a fantastic neighbourhood. (id:61423)
Exit Realty Liftlock
120 Mark Road
Kawartha Lakes (Fenelon), Ontario
This well-maintained raised bungalow sits on a beautiful 1-acre lot in Cameron, offering space, privacy, and fantastic features for the whole family. The main floor includes a bright living room with a walkout to the large deck, a family room, an eat-in kitchen, and a primary bedroom with a walk-in closet. Two additional bedrooms, a 5-piece bath, convenient 2-piece bath, laundry room, and welcoming foyer complete the main level. The partially finished basement adds great additional living space with a large rec room, office, utility room, workshop and storage area, perfect for hobbies or future finishing. Outside, you'll find a large detached shop (8.34 x 8.9 meters), an attached double garage, and a spacious deck overlooking the private yard. A fantastic opportunity to enjoy country living just minutes from town! (id:61423)
Royal LePage Kawartha Lakes Realty Inc.
27 Helen Street
Kawartha Lakes (Bobcaygeon), Ontario
27 Helen Street is a beautifully built (2018) semi-detached raised bungalow located just steps from the Bobcaygeon River and Lock 32 of the Trent-Severn Waterway. Set in the heart of Bobcaygeon, this home offers 2+2 bedrooms, 3 full baths, and over 2,200 square feet of bright, functional living space. The open-concept main floor features vaulted ceilings, curved walls, and a skylight that fills the space with natural light. A custom front porch, clerestory window, and perennial gardens add charming curb appeal. The kitchen includes a breakfast bar and opens to the living area with walkout to a covered deck overlooking the deep, fenced backyard with armour stone. The primary suite offers a walk-in closet and ensuite, while the finished basement includes two bedrooms, a full bath, a recreation room with wet bar, and a family room. With durable vinyl flooring, above-grade windows, two laundry areas, HRV system, and energy-efficient features throughout, this home is ideal for downsizers, families, or multi-generational living. (id:61423)
Exit Realty Liftlock
685 Young Street
Selwyn, Ontario
Welcome to this lovely raised bungalow nestled in the heart of the quaint town of Selwyn, just steps from beautiful Chemong Lake. Offering 3+1 bedrooms and 2 bathrooms, this home is the perfect blend of comfort and character. Inside, you will find a newly renovated kitchen featuring quartz countertops, stainless steel appliances, vaulted ceilings, and a skylight that fills the space with natural light. The bright and airy sunroom which is right off the open concept dining room, also has vaulted ceilings and walks out to a deck overlooking the expansive, fully fenced yard with a sparkling inground pool. The lower level boasts a cozy rec room with a wood-burning stove, a fourth bedroom, office and has a separate entrance with in-law suite potential. A detached 1-car garage completes this incredible package. Don't miss your chance to own a slice of lakeside living in one of Selwyn's most desirable locations! (id:61423)
Keller Williams Energy Real Estate
66 Metcalf Street
Clarington, Ontario
If you've been searching for a one-of-a-kind property that offers peace, privacy, and true lifestyle potential this is it. Set on an extraordinary 2+ acre lot, this show-stopping estate is surrounded by mature trees, apple and cherry trees, perennial gardens, winding interlock walkways, a firepit, and beautifully manicured landscaping. Inside, the charm continues. The elegant living room with crown moulding and gas fireplace sets the tone, while the oversized dining room offers space to gather, entertain, and celebrate every moment in style. The custom kitchen is a dream, featuring stainless steel appliances, double built-in ovens, a cooktop, breakfast bar, and bar sink. The eat-in area is surrounded by massive windows that frame the breathtaking views, you'll feel like you're living in a painting! And just wait until you step out to the wraparound deck, a true extension of your living space, complete with a hot tub, semi-inground pool, gazebo, and panoramic views of your private oasis. Morning coffee. Summer BBQs. Starry nights. Its all here. Upstairs, the second level features four spacious bedrooms. The primary suite offers a walk-in closet and a luxurious 4-piece ensuite. The additional bedrooms each have double closets and tons of natural light. The finished basement takes things even further with a spacious rec room with gas stove included! A connected games room, and an impressively sized cold cellar! Now lets talk about the real bonus: The detached shop. One side is a fully enclosed, heated, insulated space currently used as a gym. Next to that, a heated auto shop bay that is wired & structured for a car hoist. Beyond that, there are two massive open bays, high ceilings, wide access, and endless potential. And don't miss the oversized storage room at the back! This is more than a home, its a lifestyle. A forever property. A rare chance to own a slice of peace, freedom, and function. Come experience the magic for yourself. Your private retreat awaits! (id:61423)
Royal Service Real Estate Inc.
64 Fire Route 103 B
Trent Lakes, Ontario
Just 10 minutes outside of the charming town of Bobcaygeon, you will find this stunning year-round Lakehouse with 80 ft of gorgeous Pigeon Lake waterfront! This thoughtfully designed home was built in 2013, & offers 2205 sq/ft of living space on the main floor, plus a beautifully finished walkout basement. With 3+1 bedrooms, 2 offices, 3 full washrooms, and a stunning great room which boasts soaring 18-ft ceilings, a gorgeous floor-to-ceiling stone fireplace & expansive windows ensuring amazing lake views from every angle! The open-concept kitchen offers built-in appliances, granite countertops, a centre island, separate breakfast bar & dining area also offering amazing lake views & a walk-out! Imagine waking up every morning & looking out to the lake from the oversized windows in your large primary bedroom, or stepping out directly to the large deck w/southern exposure. The primary bdrm also offers a spa-like ensuite w/jacuzzi tub, double sinks, a shower w/four shower heads, & a large walk-in closet. The lower level is beautifully finished with many large windows, two walkouts which lead you to a covered patio area, a large, bright games room, gym area, & a large storage room which has a walk-up to the garage. This wood & stone-sided home blends beautifully with the 0.53 acre lot which has been extensively landscaped w/armour stone & flagstone. At the crystal clear, south-facing shoreline there are two docks and a stone-sided boathouse with lift and an amazing sundeck up above where you can soak up the rays and watch the boats go by during the day, or stargaze with friends and family in the evening. This home also offers a triple attached garage which measures 39'x30', has an epoxied floor, is insulated/drywalled, as well as heated & cooled. This awesome home also comes with a 10,000 KW Kohler whole-house generator, a wood/propane combo furnace, central air, and a Kinetico water treatment system. The lifestyle you've always dreamed about can truly be found here! (id:61423)
RE/MAX All-Stars Realty Inc.
541 Aylmer Street N
Peterborough Central (North), Ontario
Prime Investment Opportunity in the Heart of Peterborough. This stunning four-plex combines historic charm with modernincome-generating potential. Located just minutes from Trent University and downtown's vibrant restaurants and shops. Fourspacious units with nine-foot ceilings, large windows, and ornate trim. Approximately four thousand square feet of living space.Set your own rents and maximize your returns. Quick possession available. This property is a rare find, don't miss out. (id:61423)
Century 21 Percy Fulton Ltd.
5 - 2 Ziibi Way
Clarington (Newcastle), Ontario
**Finished basement apartment direct from builder**Exquisite 3+1-bedroom, 3-bathroom End Unit Treasure Hill - T1 Corner model residence. *2610 sqft* plus finished basement. The main floor invites you into an expansive open concept great room. The kitchen is a culinary haven tailored for any discerning chef. Ascend to the upper level and discover tranquility in the well-appointed bedrooms, each designed with thoughtful touches. The master suite is a true sanctuary, offering a spa-like 4 piece ensuite and a generously sized walk-in closet. Fully finished lower-level apartment with two separate municipal addresses and separately metered utilities *(excluding water)* perfect for rental income. Featuring oversized basement windows for ample natural light. (id:61423)
RE/MAX West Realty Inc.
777 Barbara Crescent
Peterborough South (West), Ontario
This solid brick bungalow is an incredible opportunity for first-time homebuyers or young families seeking space, comfort, and an unbeatable location. Much larger than it appears, this well-cared-for home boasts 3+1 bedrooms and classic plaster walls, offering a charming foundation for your family's future.The main level features beautiful hardwood flooring throughout the living room and bedrooms, creating a warm and inviting atmosphere. Downstairs, the finished lower level is a true bonus with a spacious family room, an additional bedroom, and a 3-piece bathroom providing ideal in-law potential or ample room for kids to play and grow. The private fenced yard is perfect for pets or children, and the paved drive offers convenience.Nestled on desirable Barbara Crescent, you'll love the convenience of this friendly neighbourhood. Commuting is a breeze with Highway 115 access just minutes away, and you're within walking distance to the picturesque Otonabee River for outdoor adventures. All amenities are close at hand, making daily life easy.Don't miss this exceptional chance to own a move-in-ready family home with immediate possession available! (id:61423)
Exp Realty
2890 North School Road
Havelock-Belmont-Methuen (Belmont-Methuen), Ontario
Set on 4 acres of flat, partially wooded land, this 3 bedroom, 2 bathroom side-split offers space, privacy, and potential. Located on a quiet road less than 5 minutes from the Village of Havelock, this well laid out home is ideal for first-time buyers or those looking to add personal touches. The multi-level layout provides both separation an flow, with 2 living areas. The Backyard provides plenty of room for family gatherings. Features include a metal roof, french doors from dining area to back deck and a functional floor plan that needs some TLC to truly shine. A great opportunity to make this property your own in a peaceful rural setting. Home is being sold in "as is" condition. (id:61423)
RE/MAX Hallmark Eastern Realty
51 Lagoon Drive
Kawartha Lakes (Fenelon Falls), Ontario
Welcome to 51 Lagoon Dr a premium waterfront retreat on the Fenelon River, part of the Trent-Severn Waterway and Sturgeon Lake! This stunning property offers the best of lakeside living, with breathtaking views, clean deep swimming, and a 54 x 13 dock -- perfect for boating enthusiasts. Step inside to a bright, open-concept layout with soaring ceilings, a propane fireplace, and large windows (new in Nov. 2024) that frame panoramic water views. Enjoy your morning coffee or evening wind-down in the beautiful three-season sunroom, perfectly positioned to soak in the serene setting. This thoughtfully designed home features two primary bedrooms, one on the main floor and one upstairs -- each with its own ensuite. A third bright guest room on the main floor provides additional space for family or visitors. The main floor also includes a convenient laundry area, adding ease to everyday living. The lower level offers a generous living area, games room with wet bar, a large storage room, and a walkout to the landscaped yard. Outside, a 1.5 car garage provides ample space for your vehicle, tools, and lake gear. All this just a short walk to downtown Fenelon Falls and the Victoria Rail Trail, ideal for hiking and ATV adventures. A rare opportunity to own a turn-key, year-round waterfront home in one of the Kawarthas most desirable locations. (id:61423)
Affinity Group Pinnacle Realty Ltd.
Leased Lot 303 - 1802 County Rd 121 Road
Kawartha Lakes (Somerville), Ontario
Seasonal living found just minutes north of Fenelon Falls. This well-established park offers many family friendly amenities to enjoy. The 2 bed 1 bath home has spacious living area, step saving kitchen and separate dining with patio door leading to backyard. Located on a spacious private lot, with 2 decks, fire pit and storage shed. Park offers beautiful inground pool, playground, shuffleboard, pool table, store and laundry facilities. Many family events are planned through the season to enjoy. Seasonal fees 2100. plus hst plus hydro.With minutes to Fenelon Falls, Bobcaygeon, & Coboconk, public access to many area Lakes, beaches, great restaurants, shopping and trails. Enjoy all that the Kawarthas has to offer. (id:61423)
Royal LePage Kawartha Lakes Realty Inc.
26 - 36 Champlain Crescent
Peterborough North (University Heights), Ontario
Quiet lifestyle condo close to Trent University and Kawartha lake lands. Two-bedrooms with two full bathrooms newly renovated: one a walk in shower, the other with a jacuzzi tub. Spacious and bright living space with open dining and living room with walkout to private garden oasis. Mature and quiet neighbours. Lovely green and treed grounds. Nothing to do but enjoy the peace. Upgrades include granite counters, flooring, dishwasher, pot lights and blinds. Close to the Otonabee River and parks. One Designated parking, 1 as available spot and Additional designated parking available for $75 per month. Maintenance fee includes a share of taxes. Maintenance only is $222/mo. See it today! (id:61423)
Just 3 Percent Realty Inc.
63 Summer Lane
Selwyn, Ontario
Welcome to this well-appointed bungalow, built in 2017 and ideally located near Trent University, the Peterborough Zoo, and the scenic Otonabee River. This thoughtfully designed home features 3+1 bedrooms and 3 full bathrooms, perfect for families, professionals or downsizers seeking space without compromise. Step inside to discover rich hardwood floors, an open-concept layout, and a stunning great room complete with a cozy gas fireplace framed by a custom built shelving. The spacious kitchen and dining area are ideal for both everyday living and entertaining guests. The fully finished basement offers a large rec room, an additional bedroom or home office, ample storage, and a full bathroom - providing flexibility for any lifestyle. Additional highlights include a double car garage, paved driveway, and a peaceful, well-maintained yard. Freshly painted, move-in ready and nestled in a sought-after neighbourhood - this home is a true gem in the North-End. (id:61423)
Exit Realty Liftlock
921 Armour Road
Peterborough East (North), Ontario
Welcome to the perfect move-in ready condo you've been waiting for! This beautifully updated 2 bedroom home features a stunning brand-new kitchen, stylish new flooring, modern light fixtures, newly purchased appliances and thoughtful upgrades throughout, just move-in and enjoy. Located in a well-maintained building with fantastic amenities including an elevator, spacious common areas, games room, party room, library, commercial kitchen, rooftop patio, community, workshop, fitness room, and bicycle storage room. Enjoy an unbeatable location directly across from the Rotary Trail and Pioneer Memorial Park with the Otonabee River, Peterborough Golf & Country Club, schools, shopping, and transit all just minutes away. Whether you're a first-time home buyer, downsizer, or simply looking for low-maintenance living, this condo offers the ideal blend of comfort, convenience, and community. (id:61423)
RE/MAX Hallmark Eastern Realty
