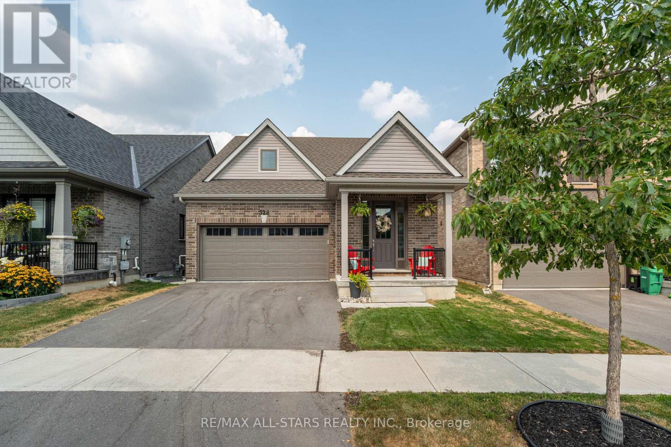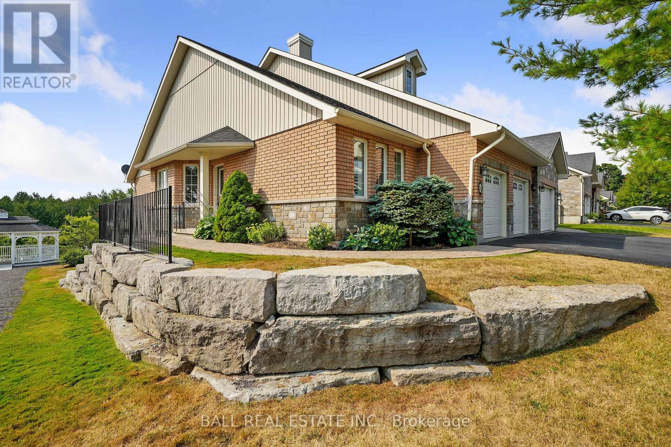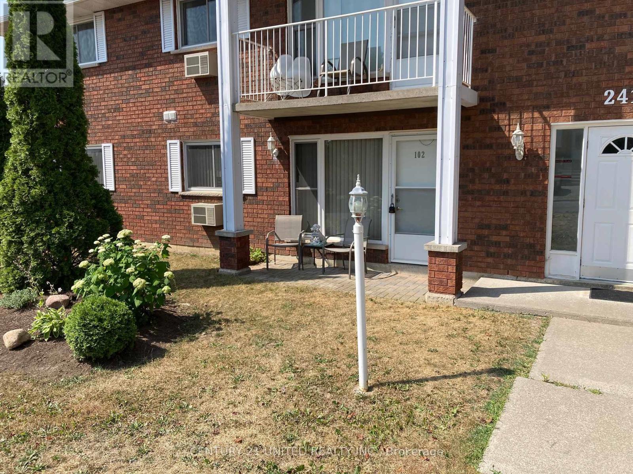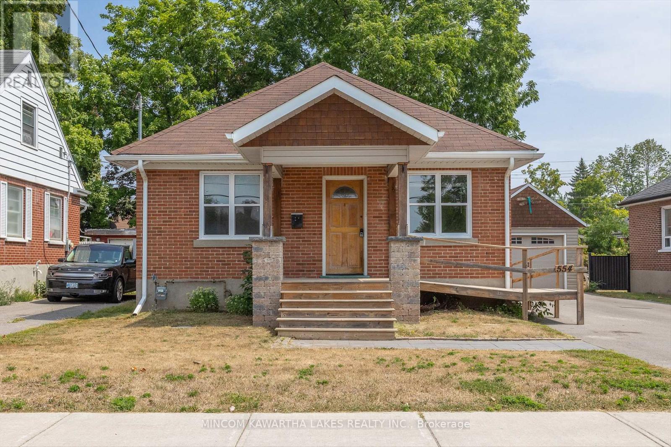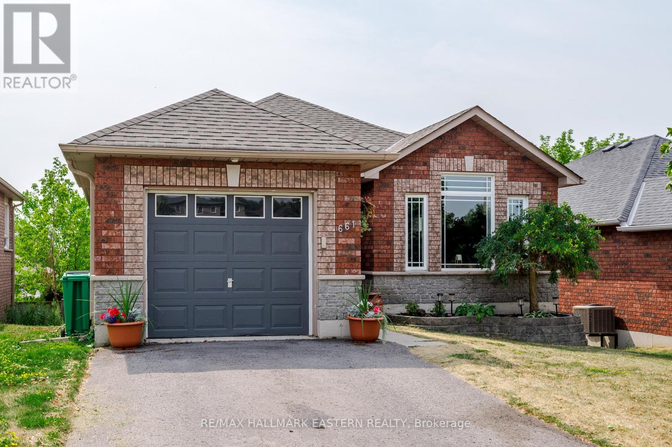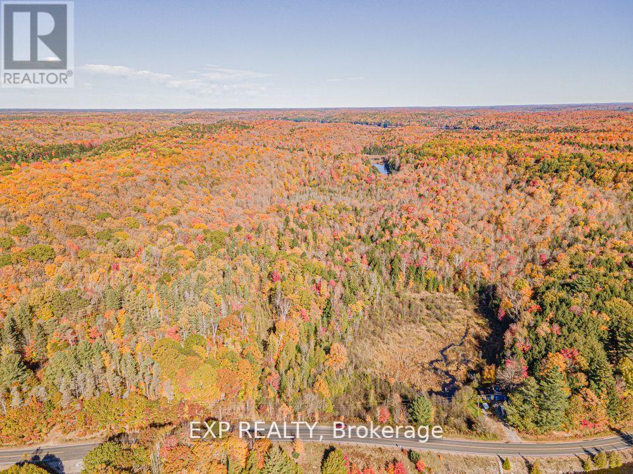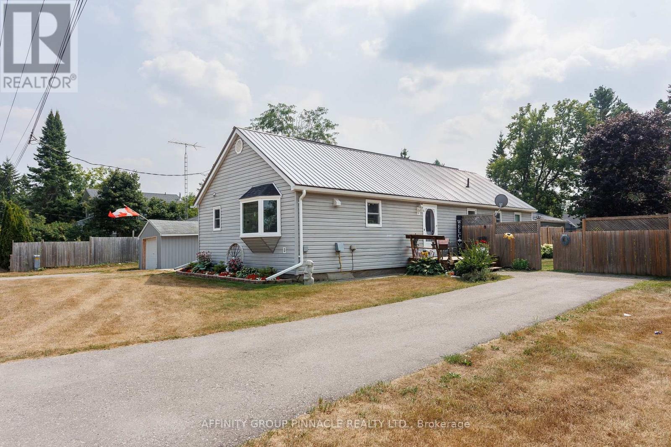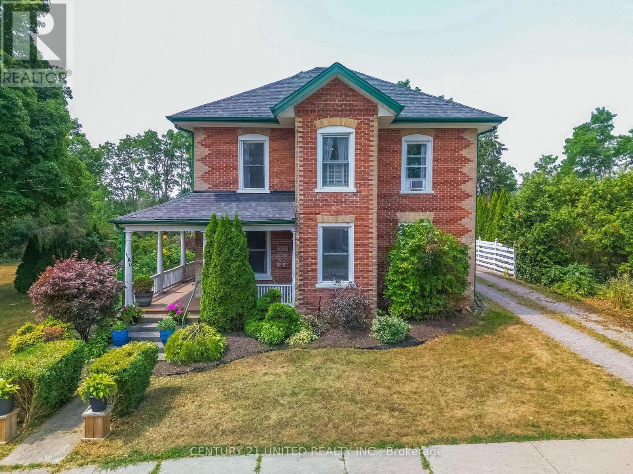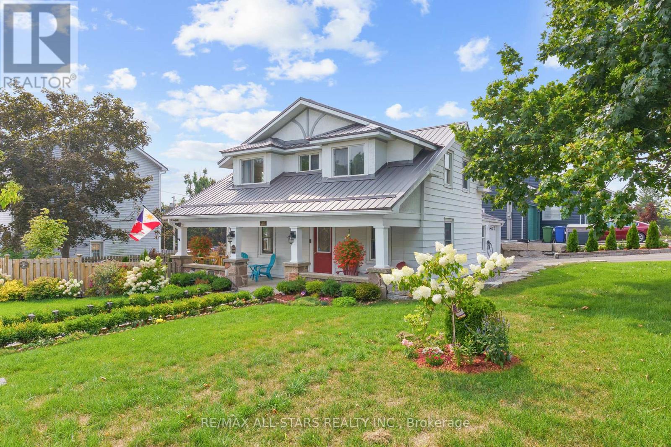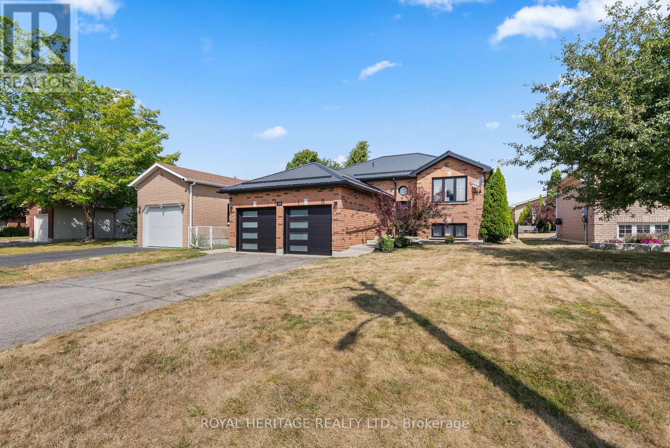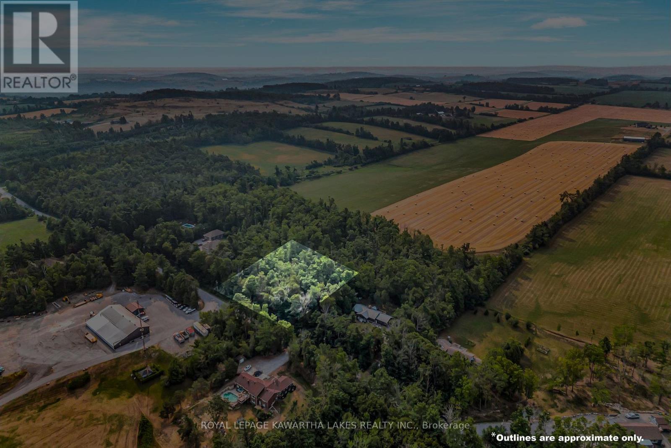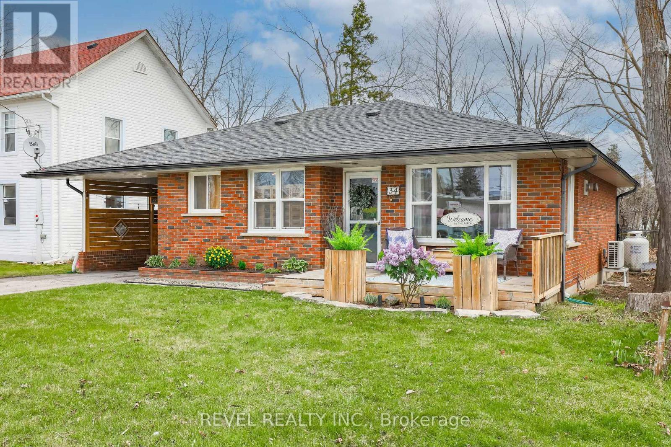528 Macintosh Grove
Peterborough North (North), Ontario
Well-Maintained Mason-Built Home in Sought-After Northcrest Community. Welcome to this beautifully maintained, open-concept home located in the desirable Northcrest neighborhood. Featuring pot lightts and stylish laminate flooring throughout the main level, this home offers a bright and modern living space perfect for both relaxing and entertaining. The spacious great room includes a cozy gas fireplace and a walk-out to large deck and backyard, seamlessly connecting indoor and outdoor living. The dining area overlooks both the kitchen and and great room, creating a warm and inviting flow throughout. A true chef's kitchen awaits, complete with stainless steel apliances, quartz countertops, and a convenient magic corner for optimized storage. The main-floor primary bedroom features a walk-in closet and a private 3-piece ensuite for added comfort and privacy. (id:61423)
RE/MAX All-Stars Realty Inc.
87 - 89 Village Crescent S
Peterborough West (South), Ontario
Discover your dream home in the highly sought-after Village Crescent, located in the picturesque west end of Peterborough. This luxurious 1,950 sq ft condominium boasts elegance and comfort, featuring 4 spacious bedrooms and 4 bathrooms, making it perfect for those seeking ample space. Step inside to find a thoughtfully designed main floor, complete with a beautiful stylish kitchen, a separate dining room, and a welcoming living area that seamlessly connects to a generous 30x10 deck. Enjoy breathtaking views of the serene pond and gazebo, perfect for outdoor entertaining or tranquil relaxation. The primary suite offers a private retreat with an ensuite bathroom with another walk out to the expansive deck. A second main floor bedroom provides flexibility, easily transforming into a home office if desired. Ascend to the upper level, where a versatile loft overlooks the living room, ideal for a cozy library or TV room. Adjacent to the loft is a large bedroom with its own ensuite, ensuring privacy for guests or family members. The expansive walk-out basement presents endless possibilities with a spacious open area perfect for a media room, game space, or craft setup. You'll also find a fourth bedroom, a full 4-piece bathroom, and abundant storage. This stunning condominium is situated on one of the finest lots in the community, combining luxury with a prime location. Make this exquisite home yours today! (id:61423)
Ball Real Estate Inc.
102 - 2418 Mountland Drive
Peterborough West (Central), Ontario
Welcome to this beautifully maintained 2-bedroom, 1-bathroom ground-floor condo nestled in one of the most desirable neighborhoods in town. Perfectly positioned for convenience and comfort, this inviting home offers the ideal blend of modern living and urban accessibility. Enjoy an open-concept living and dining area with plenty of natural light and easy access to your private patio. Situated in a quiet, well-kept complex with mature landscaping and friendly neighbors. Just minutes from shopping centers, grocery stores, cafes, parks, and public transit. Quick access to major roads for an easy commute to downtown or surrounding areas. Whether you're a first-time buyer, downsizing, or seeking a smart investment, this condo checks all the boxes. Affordable, accessible, and move-in ready--don't miss your chance to own in one of the city's most sought-after communities. (id:61423)
Century 21 United Realty Inc.
554 Monaghan Road
Peterborough South (West), Ontario
Welcome to 554 Monaghan Rd A Charming Bungalow in a Prime Location! This nicely updated 2+1 bedroom, 2 bathroom bungalow offers comfortable living with thoughtful finishes and a fully finished basement. Perfect for first-time buyers, downsizers, or investors, this home combines classic charm with modern convenience. The main floor features two bedrooms, a 4-piece bathroom, and a functional layout that flows seamlessly from the cozy living room to the dining area and into the updated kitchen. Enjoy morning coffee or evening relaxation in the bright 3-season enclosed sunroom, adding valuable living space. Downstairs, the fully finished basement offers a generous rec room, an additional bedroom, 3-piece bathroom, a dedicated laundry room, and ample storage ideal for guests, a home office, or extended family. Outside, you'll find a detached 1-car garage and a well-maintained yard perfect for outdoor entertaining or gardening. Located just minutes from shopping, dining, the Otonabee River, and with quick access to Highway 115, this home offers the perfect blend of comfort, convenience, and lifestyle. Don't miss your chance to make this lovely home yours schedule a private showing today! (id:61423)
Mincom Kawartha Lakes Realty Inc.
661 Trailview Drive
Peterborough South (East), Ontario
This well-kept, all-brick bungalow with great curb appeal offers a versatile layout. With five bedrooms in total three on the main floor and two spacious bedrooms in the fully finished lower level making it ideal for families, guests, or a home office setup. The main level features a large primary bedroom, two additional bedrooms, a bright combined living and dining room with a picture window, and a classic eat-in kitchen with plenty of cupboard space and a walkout to the back deck. The finished lower level provides even more living space with a large rec room, full 4-piece bathroom, laundry area, and ample storage. The lower level has a walkout to the fenced backyard with a cozy gazebo to enjoy. A single-car garage, and a location just minutes to Highway 115, schools, parks, and shopping make this a solid choice for those seeking a comfortable home with room to grow. (id:61423)
RE/MAX Hallmark Eastern Realty
3349 Deep Bay Road
Minden Hills (Lutterworth), Ontario
Looking For The Perfect Escape That Combines Seclusion With Convenient Access To Local Amenities? Only 6 Minutes From The Charming Town Of Minden And A Mere 2 Hours From Toronto, This Sprawling 117 Acre Retreat Offers A Tranquil Sanctuary Enveloped By A Lush Hardwood Forest And Interspersed With Other Coniferous, Deciduous Trees. Ideal As A Secluded Weekend Haven Or A Full-Time Residence With Hydro At Your Entrance. This Private Woodland Paradise Promises Absolute Privacy And Endless Outdoor Recreation. The Property Boasts A Network Of Trails And A Network Of Ponds And Streams, Perfect For Adventure Enthusiasts, Historically Been A Favored Spot For Hunting. Year. Round Access Ensures That This Idyllic Retreat Is Always Within Reach. Discover Your Own Secluded Hideaway Where Peace And Adventure Coexist Harmoniously. (id:61423)
Exp Realty
97 Bolsover Road
Kawartha Lakes (Carden), Ontario
Welcome to 97 Bolsover Rd! This charming 2 bedroom, 2 bathroom home sits on almost half an acre located just minutes from Canal Lake. Its open concept main floor with walkout to the backyard makes this home hosting and entertaining guests a breeze. The freshly renovated basement provides a cozy place to sit back and enjoy a movie or enjoy the handmade bar with guests. The fully fenced yard provides not only privacy but a beautiful patio space to relax and lots of space to run and play. A newly built garage completed in 2022 sits on the back of the property which you can get to from Queens Gate giving a second street entrance to the property. Located just a few minutes from the Western Trent Golf Course. (id:61423)
Affinity Group Pinnacle Realty Ltd.
1180 Heritage Line
Otonabee-South Monaghan, Ontario
WOW! Welcome to this character-filled duplex, 1180 Heritage Line, in the Heart of Keene Ideal for Multi-Generational Living or Investment. Located on a beautifully landscaped half-acre lot in the Village of Keene, this versatile duplex offers the perfect blend of comfort, convenience, and opportunity. The main home features 3 spacious bedrooms, 2 bathrooms, a bright living room with walkout, separate family room, large kitchen, and a formal dining room perfect for family gatherings. The second unit provides 1 bedroom, 1 bathroom with one-level living, featuring two walkouts to a large deck and the peaceful backyard. A finished basement adds additional living space for hobbies, recreation, or guests. This is the perfect opportunity for rural living for those who are looking for either multi-generational living or generating rental income to help offset your mortgage. Enjoy being within walking distance to North Shore Public School, the local park, the Keene Arena, library, and close to the Trans Canada Trail for endless outdoor adventures. (id:61423)
Century 21 United Realty Inc.
155 Colborne Street
Kawartha Lakes (Fenelon Falls), Ontario
This delightful 1.5-storey home offers the perfect blend of character and modern updates, all within walking distance to the heart of Fenelon Falls. Situated on a beautifully landscaped 0.201-acre lot, the property features a newly built (2024) deck, lush new sod, rock pathways, and vibrant flower beds creating an inviting outdoor oasis. Step inside to a spacious covered front porch, ideal for morning coffee or relaxing evenings. The large eat-in kitchen boasts stylish butcher block countertops and a walkout to the deck and fully fenced side yard perfect for entertaining. The main floor also includes a bright living room, updated 2-piece powder room (2023), and a formal dining room with a convenient laundry closet and new laminate flooring (2024). Upstairs, you'll find cozy carpeting, three bedrooms, and a charming 4 piece bathroom featuring a classic clawfoot tub. The home also includes a basement/crawlspace, offering additional storage and utility space. With its prime location, thoughtful updates, and functional layout, this home is an excellent option for families, retirees, or anyone looking to enjoy all that Fenelon Falls has to offer. (id:61423)
RE/MAX All-Stars Realty Inc.
38 Mcgibbon Boulevard
Kawartha Lakes (Lindsay), Ontario
Turnkey Raised Bungalow with In-Law Suite Potential! Welcome to your dream home in one of Lindsays most sought-after south-end neighbourhoods! Ideally located within walking distance to the college and recreation centre, this beautifully updated home offers the perfect blend of modern style, smart design, and move-in-ready convenience. Step inside to discover approximately 1,100 sq ft of fully renovated living space. The custom kitchen features gleaming quartz countertops, a large island, and a walkout to a brand-new composite deck ideal for outdoor entertaining.The main floor includes 2 spacious bedrooms and 2 fully remodelled bathrooms. The primary suite boasts a stunning 4-piece ensuite, while the second bathroom features a luxurious soaker tub perfect for relaxing after a long day.The fully finished lower level offers incredible flexibility with a large family room, fireplace, wet bar, and entertainment area. It can easily be converted into a full kitchen, making it ideal for an in-law suite. This level also includes a third bedroom, a second 4-piece bathroom, and a separate entrance via the oversized garage ideal for a teen retreat, extended family, or potential rental income. Notable Features & upgrades include Modern soffit & fascia, steel roof, garage doors, new windows & doors. Fully renovated bathrooms Fully finished basement. Updated furnace & air conditioner. You truly can move in and enjoy from day one. This home is a must-see! (id:61423)
Royal Heritage Realty Ltd.
0 Cottingham Road
Kawartha Lakes (Emily), Ontario
Executive Building Lot. Newly severed, this fantastic building lot is located atop a hill, on a quiet country road, surrounded by other mature properties, and is home to a strong stand of mature trees- presenting a great opportunity to carve out the ideal building site for the custom home you've been dreaming of. Since this lot has never been disturbed, you'll be the artist painting the canvas here, from driveway placement, to orientation of the house, and which view you decide you like best- it's all in your hands! Located in the former Emily Township, just 5 min south east of Omemee, proximity and convenience abound - with easy access to Lindsay, Peterborough and County Rd 10, a common GTA commuter access route, getting wherever you need to go is a breeze; all the while not compromising on the quiet country life you seek! (id:61423)
Royal LePage Kawartha Lakes Realty Inc.
34 William Street
Kawartha Lakes (Bobcaygeon), Ontario
Charming All-Brick Bungalow in the Heart of Bobcaygeon. Welcome to this delightful 2-bedroom, 1-bathroom bungalow perfectly situated in the vibrant heart of Bobcaygeon. Just steps from downtown, this low-maintenance, all-brick home offers unmatched convenience with shops, cafes, the post office, Lock 32, banks, and a grocery store right across the street everything you need within walking distance!Whether you're a first-time homebuyer, savvy investor, retiree, or looking for the ideal short-term rental opportunity, this home checks every box. Step inside to a bright and airy open-concept living space featuring a newly updated eat-in kitchen with modern finishes, brand new stainless steel appliances, ample counter space, and an oversized Acacia wood island perfect for cooking and entertaining. The spacious living and dining areas are bathed in natural light from large picture windows, and the cozy propane stove adds warmth and charm. Additional conveniences include main-floor laundry, an insulated high-and-dry crawl space for added storage and numerous upgrades such as newer windows, new eaves July 2025, heating/cooling unit, flooring, roof, and electrical. Enjoy outdoor living with a deep, private backyard oasis complete with a fire pit, mature trees, fenced yard, garden shed, and a stylish new decor shed/bunkie. The front porch is perfect for morning coffee, while the cleverly converted carport offers a unique outdoor conversation area, plus a 4-car driveway.With its unbeatable location and thoughtful updates, this home offers the perfect blend of comfort, charm, and convenience. Dont miss your opportunity to own a piece of Bobcaygeon - book your showing today! (id:61423)
Revel Realty Inc.
