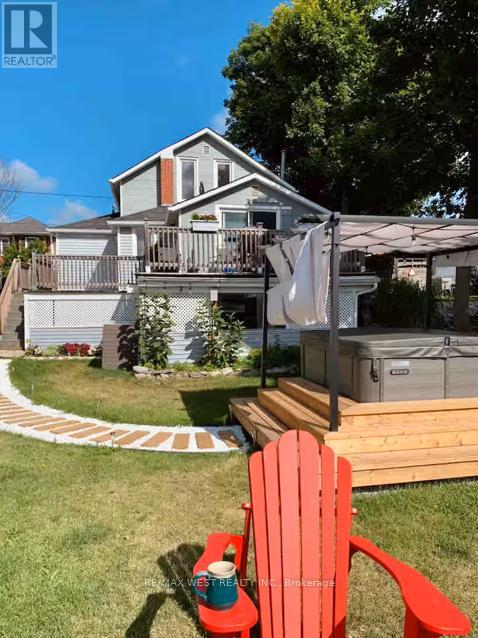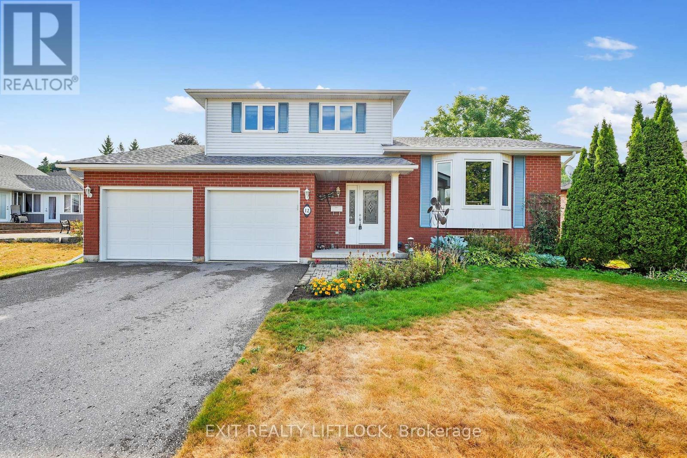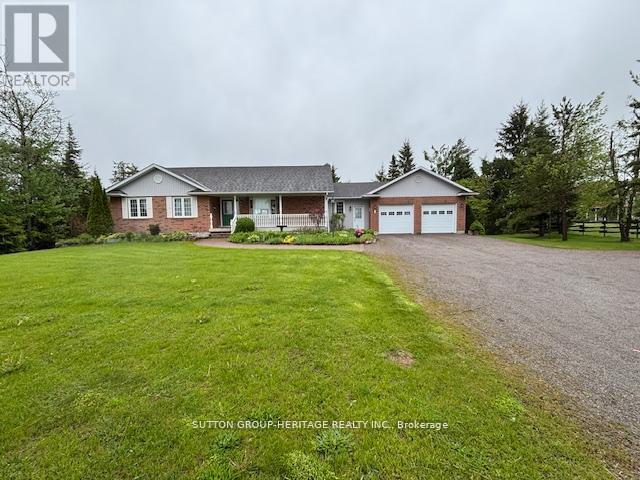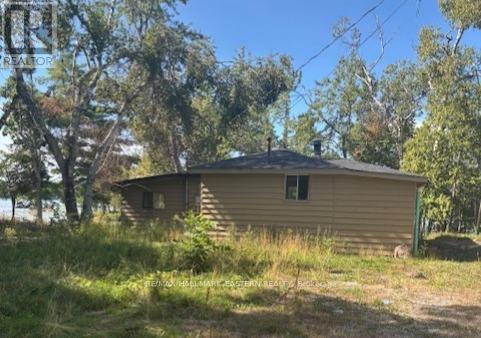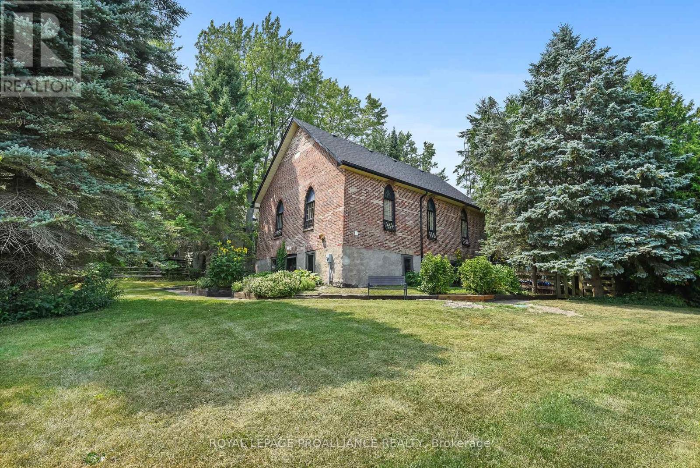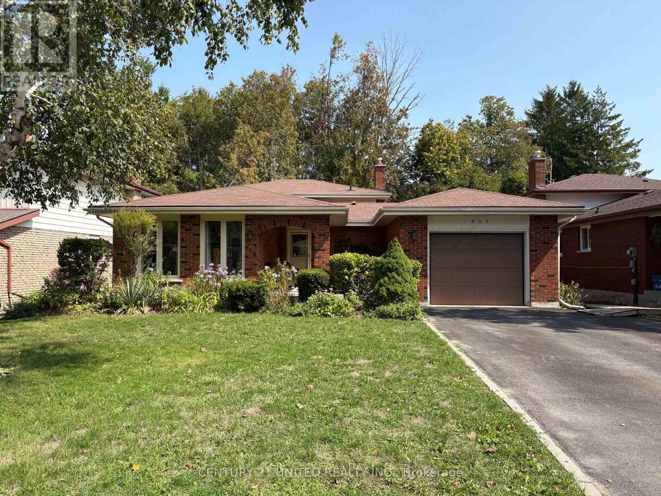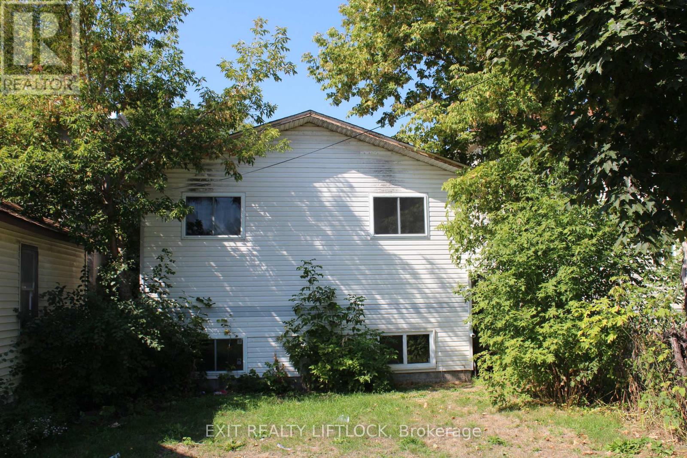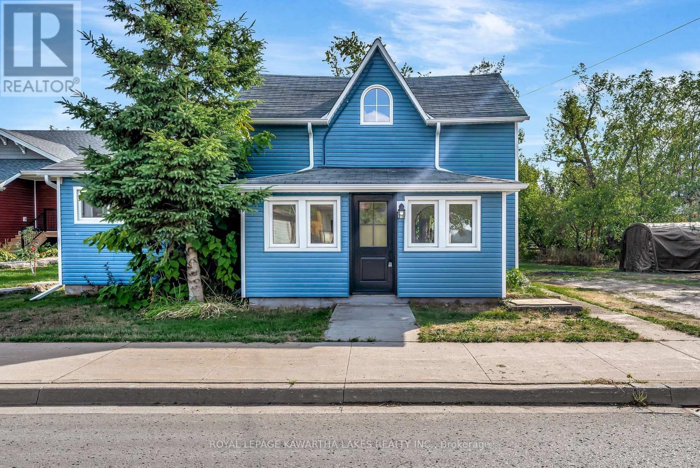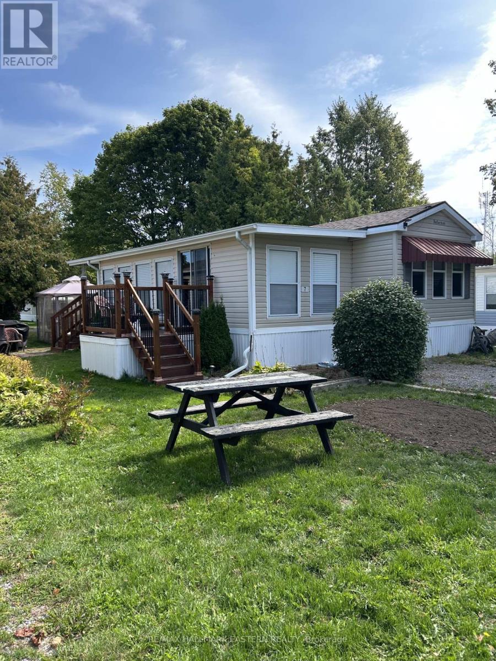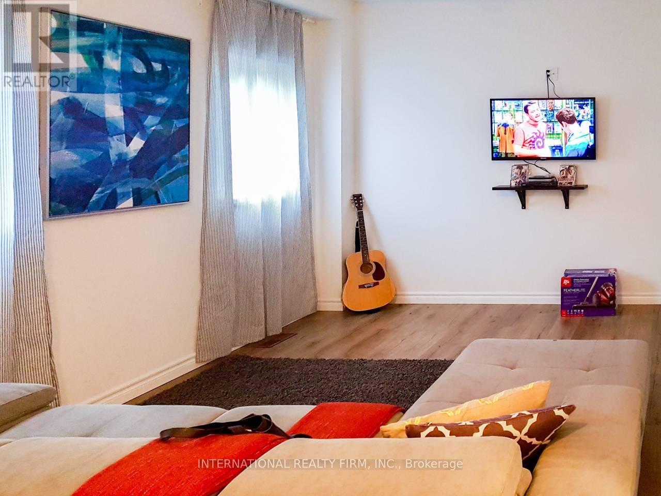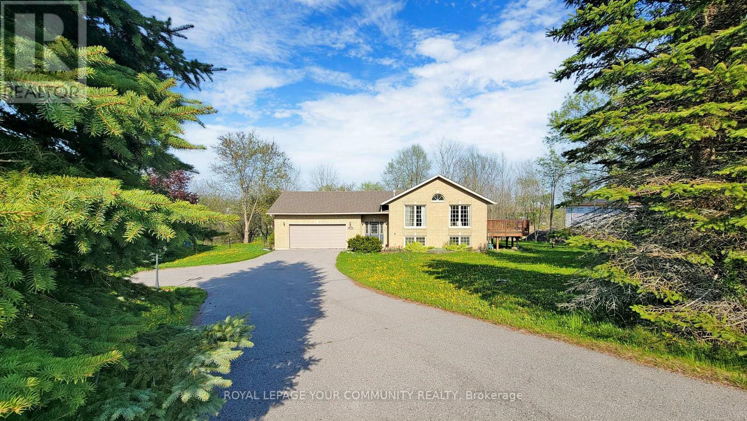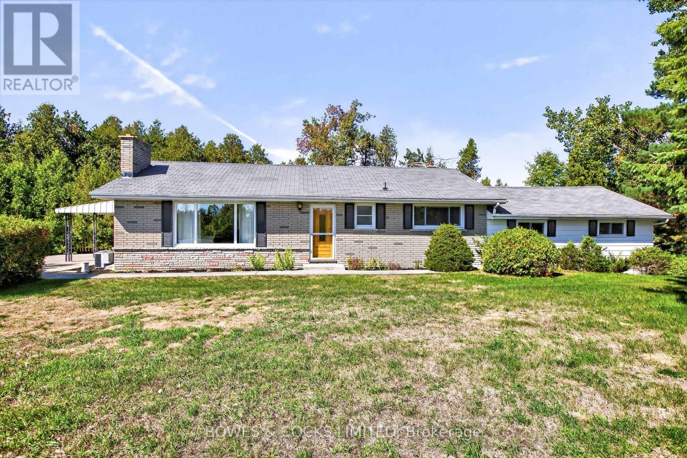113 Queen Street
Trent Hills (Campbellford), Ontario
Beautifully maintained 3-bedroom, 2-bath fully furnished waterfront home for lease in the heart of Campbellford. This charming 1.5-storey property backs onto the Trent-Severn Waterway and features a private dock, hot tub, and a game room with pool table perfect for relaxing or entertaining. Inside, the home offers hardwood floors, a bright kitchen with island-inspired cabinetry, and two updated bathrooms, including a glass walk-in shower. The cozy living room and partially fenced backyard make it ideal for families and pets. Just steps from downtown shops, restaurants, and amenities, this move-in-ready home blends comfort, character, and convenience. (id:61423)
RE/MAX West Realty Inc.
12 Victoria Avenue
Smith-Ennismore-Lakefield (Lakefield), Ontario
Discover the charm of Winfield Shores with this beautifully maintained 3-bedroom, 4-level side split on a generous lot across from the park. Includes rare harbour docking rights for your boat (annual fee) just steps away! Stroll to the weekly farmers market, community centre, and Lakefields quaint shops and restaurants. Inside, enjoy two cozy gas fireplaces, bright living spaces, and a lovely covered back porch overlooking your private yard. The perfect blend of small-town charm, outdoor living, and family-friendly community all in one unbeatable location! Purchase includes a share in the local Harbour Association. Fees $325/year. Docking up to 17' $380/year and $43/ft for each foot over that. (id:61423)
Exit Realty Liftlock
538 Portage Road
Kawartha Lakes (Kirkfield), Ontario
Custom Built 1500 Sq.Ft. Home With Living Space On Each Level. Situated On 1 Acre With Many Flower And Vegetable Gardens And A Relaxing Pond With Waterfall. Open Concept With Large Windows Giving Lot Of Natural Light. Walkout To Large 2 Level Deck Facing South And Overlooking The Peaceful Rock Garden And Waterfall Pond. Rec Room Has A Walkout To Interlocking Patio And Walkway Into Backyard. Other Features Are Air Exchanger On Propane Furnace, 200 Amp Service, UV Light And Purification System, Large Workshop Room And Extra Room For An Office Or Bedroom In Basement. Main Level Interior Walls Are Insulated And Light In All Closets. Main Floor Laundry Room For Your Convenience. (id:61423)
Sutton Group-Heritage Realty Inc.
10 Fire Route 14b
Trent Lakes, Ontario
Welcome to 10 Fire Route 14 B. Located on beautiful Lower Buckhorn Lake which is par of the Trent Severn waterway. Nestled on a .6 acre Peninsula lot with over 700 ft of waterfront you'll find a quaint 3 season cottage with 3 beds and on bath. With some TLC this cottage could be the perfect spot to start creating those lasting family memories at the lake. Or if you desire a few more creature comfort this could be the perfect spot for a new home or cottage. This property is very unique with its panoramic 180 degree views of the water. Cross over the small foot bridge to your own private peninsula where you'll find a Bunkie for extra guests and a large granite fire pit for camp fires. Enjoy fishing, swimming and boating all from your back yard! 10 minute drive to Buckhorn for the grocery stores, restaurant's and so much more. Book your private showing today and come see all this property has to offer! (id:61423)
RE/MAX Hallmark Eastern Realty
175 Ballyduff Road
Kawartha Lakes (Manvers), Ontario
There are homes that are simply places to live and then there are homes that tell a story. This one begins in the 1870s, first built as a small community church in the peaceful hamlet of Lotus, Ontario and now 150 years later, has been lovingly transformed into a truly one-of-a-kind residence blending history, character, and charm, with thoughtful updates and everyday functionality. Set on a .66 ac corner lot surrounded by a beautiful landscape w/ plum, pear, and apple trees; currant bushes, a sweet pollinator bed, a cottage garden & singing birds. A little library graces the driveway, providing a welcoming touch for neighbours and passersby. And while privacy defines the setting, the home is just a short drive from Port Perry, Peterborough, Bowmanville, and now, the 407. From the original front door, wood-burning stove, stained-glass windows, and high ceilings to the convenience of a garage, renovated bathrooms, and a lovely walk-out to the back deck. The versatile outbuildings w/ heat & hydro are an exciting aspect to the property. Originally zoned for chinchilla farming, they've also served as an artist and music studio as well as a honey-processing space for backyard hives. Today these 4 joined rooms stand ready to support whatever passions projects you bring with you. These buildings are treasures. A chicken coop awaits your happy chickens to lay delicious eggs; a filled-in pool, now used as a garden, can be easily restored. A purpose-built root cellar in the garage allows for overwinter produce & bulbs. This is not just a property to purchase; its a property to cherish. We invite you to come and see it for yourself. Walk through that front door. Look through the stained-glass windows over the rolling hills of the Oak Ridges. Feel the warmth of the property that has been so lovingly cared for. Because once you do, you'll understand this is more than a house. It's a home like no other. (id:61423)
Royal LePage Proalliance Realty
1332 Balsam Avenue
Peterborough (Monaghan Ward 2), Ontario
Spacious Four-Bedroom Back Split in West End. Set on a quiet street with mature trees in Peterborough. This home offers generous living space and a welcoming atmosphere. A shaded front courtyard that adds charm and curb appeal. Inside, a large foyer opens to a living room and formal dining room. The eat-in kitchen features patio doors that lead to a private deck and backyard--ideal for entertaining or relaxing outdoors. Upstairs, you'll find three comfortable bedrooms with hardwood floors and a full bathroom. The expansive lower level includes a large family room with patio doors to the deck, a gas fireplace, a bar area, a three-piece bathroom, and a bright fourth bedroom. The unfinished basement offers excellent potential for a future family room. Spacious laundry/ furnace area with plenty of storage space. Westmount/St. Teresa's School District. A single-car garage and 4 car driveway completes the home. Quick closing is available. Pre-Home inspection will be available. Seller willing to remove the ramp at the side of the house before closing. (id:61423)
Century 21 United Realty Inc.
166 Stewart Street
Peterborough (Town Ward 3), Ontario
Purpose built duplex with 3 bedrooms up and 3 downstairs. Newly renovated and currently vacant. Large kitchen and common areas in both units. Parking available in the front and the back. (id:61423)
Exit Realty Liftlock
19 Prince Street E
Kawartha Lakes (Bobcaygeon), Ontario
Cute and Cozy Family Home that Packs a lot of Punch! 19 Prince St E is a great opportunity to find the starter home you've been waiting for! With 3 bedrooms (one on the main floor) and a great open concept living space, there's room for the whole family, while keeping you on budget! With all new siding, updated windows and doors, a new deck, upgraded plumbing and a new hot water tank, you can move in and enjoy home ownership without being burdened by needed upgrades or repairs. With abundant character, and bonus spaces to make living easy (enclosed front porch entry with mudroom potential and added office space or hobby den beyond the kitchen) you can let your imagination run wild with all the ways this house can become home for you! Located walking distance to all of Bobcaygeon's amenities, with a park sized yard and lots of parking, make sure 19 Prince St E is on your list of homes to see this weekend! (id:61423)
Royal LePage Kawartha Lakes Realty Inc.
7 Hilltop Drive
Otonabee-South Monaghan, Ontario
Welcome to owning a "move in ready" modular home in the desired Shady Acres Resort on Rice Lake in Peterborough (Keene) area! A seasonal home from spring until Thanksgiving!! This 2016 Northlander Reflection also has an enclosed "Florida/Sunroom". Lot's of window's with plenty of space to support pull out sofas for extended guests. Decks at 2 separate entrances of the Florida room with an open concept feeling. Garden shed large enough for lawnmower/garden tools/etc. Space for 2 vehicles to park at the front of this home. Florida room roof upgraded 2023. Many inclusions are included with this home, a separate printout is included in "documents". The Shady Acres community provides a gated security entrance, two swimming pools, trampoline, kids programs, and the list goes on. Isn't it time to enjoy what Canada has to offer? Warm weather/swimming/boating/fishing and complete relaxation with knowledge of security at your front gate. (id:61423)
RE/MAX Hallmark Eastern Realty
285 Morningside Drive
Trent Hills, Ontario
Spacious 4-bedroom, 4-bathroom home on 2.3 acres in a private setting near Lake Seymour and local marina access. Features include a main floor in-law suite, bright and functional layout, and generous living space. Large deck overlooks above-ground pool, perfect for outdoor entertaining. Located in desirable cottage country, just minutes to Havelock and within easy reach of Peterborough. Ideal for families or multi-generational living. (id:61423)
International Realty Firm
16 Kalman Drive
Cavan Monaghan (Cavan Twp), Ontario
Bright & Spacious Detached 1/2 Acre property in Bailieboro, Large Foyer with Access To 2 Car Garage, lovely 3 Good size bedrooms & open concept kitchen with cathedral ceiling & w/o deck in main living area, Fresh painted (2025), brand new light fixtures (2025), bathroom New Toilets & mirrors & light fixtures (2025), living Room Brand New Curtains (2025), Finished Lower Level Including built -in bar & family room & 1 bdrm & 3pc Bath & walk out to backyard, Minutes To Rice Lake, close to Barlirboro library, The Lovely Village Millbrook unique & diversified stores & restaurants, highway 115 & 407, Port Hope and more. (id:61423)
Royal LePage Your Community Realty
374 County Road 4
Douro-Dummer, Ontario
Welcome to this charming country home that has been lovingly cared for by one family and is ready for its next chapter. Sitting on a private 1.37-acre lot surrounded by mature trees, this property blends peaceful rural living with the convenience of being less than 10 minutes to the City of Peterborough. Inside, the home offers a functional layout with plenty of character and potential. The main floor features a spacious eat-in kitchen large enough for a full-sized dining table. From here, French pocket doors lead you into a bright 4-season sunroom the perfect spot to enjoy your morning coffee while taking in backyard views. The formal living room showcases a classic wood-burning fireplace and an abundance of windows that fill the space with natural light. Three generously sized bedrooms provide flexible living, with one ideal as a home office, plus the bonus of an oversized primary suite. A 4-piece bathroom serves the main level, while the lower level offers a second 3-piece bath. The finished basement is full of rustic charm with a rec room complete with a woodstove, a bar area with fridge, and walk-out access to a concrete patio and backyard. Additional highlights include a workshop that connects to the attached two-car garage, a separate driveway for easy access, and plenty of woodworking details throughout the home and property. Outside, you'll find a lean-to wood storage area, an original log outbuilding for extra storage, and plenty of space to garden, play, or simply relax. This home offers an abundance of space, charm, and potential to make it your own. With its peaceful setting, multiple living spaces, and prime location just minutes from Peterborough, 374 County Road 4 is the perfect place to create lasting memories. (id:61423)
Bowes & Cocks Limited
