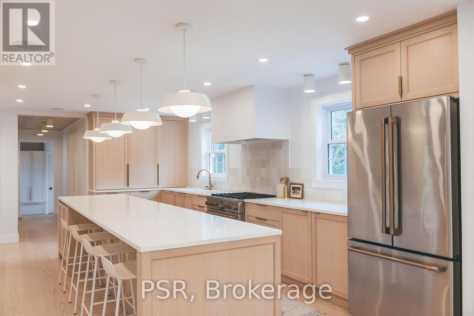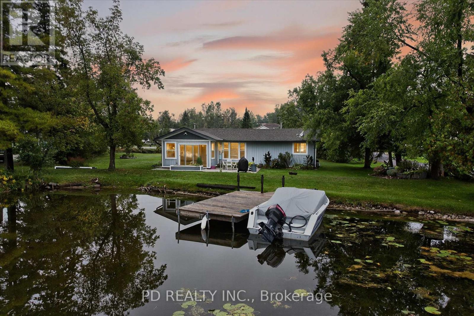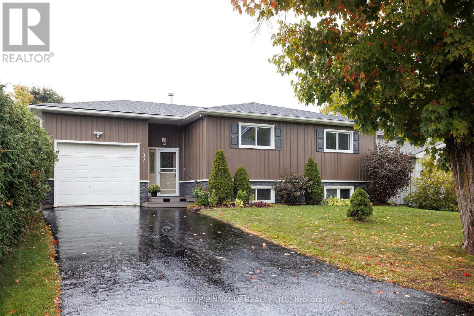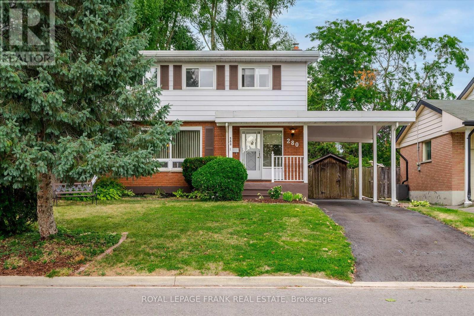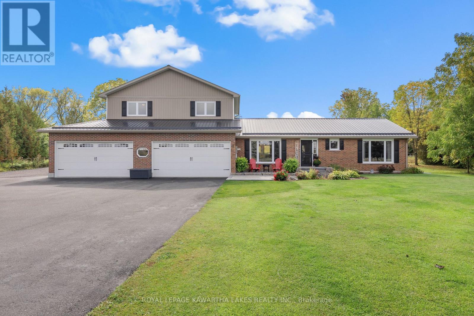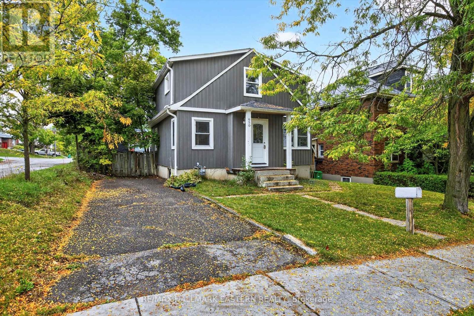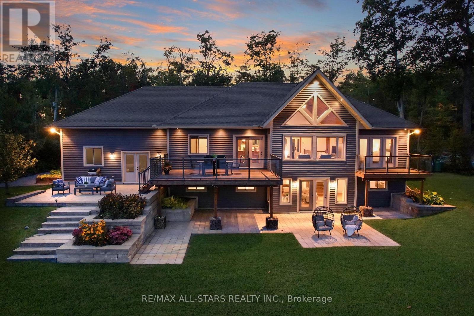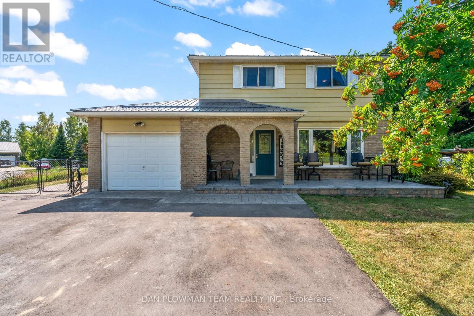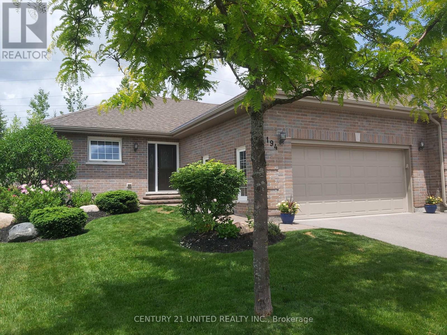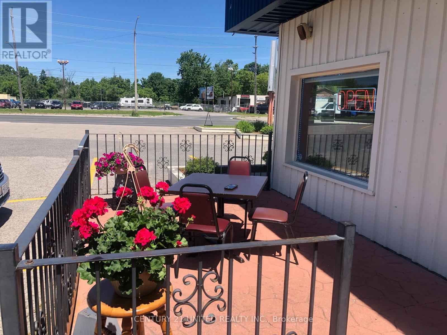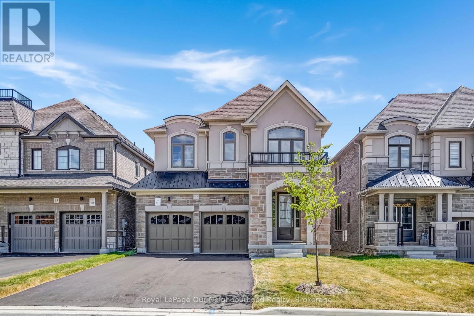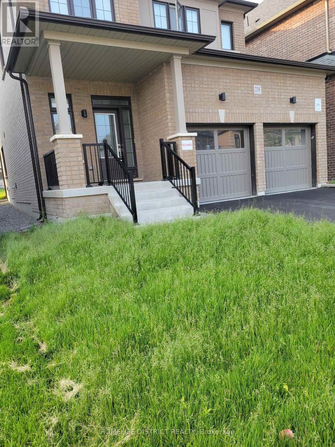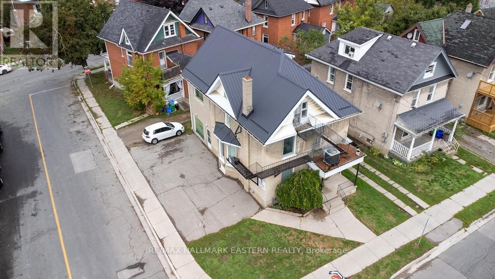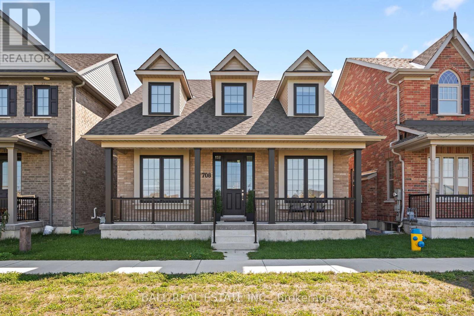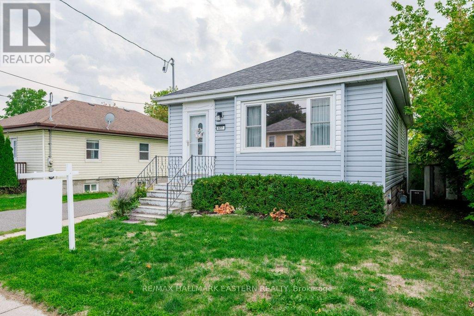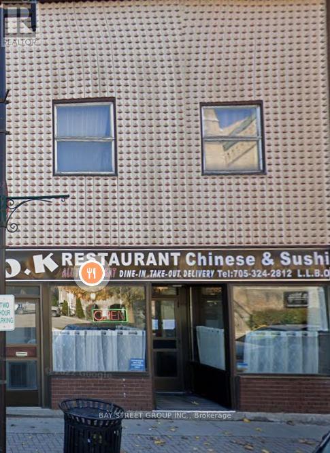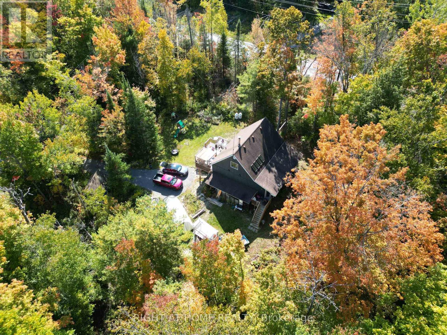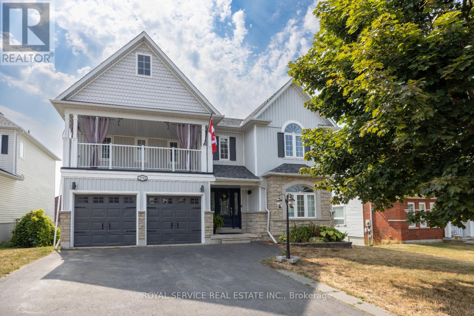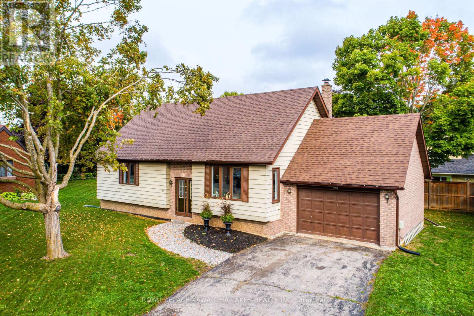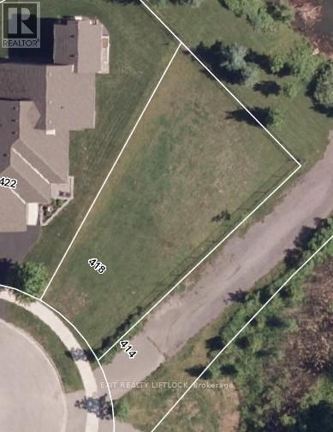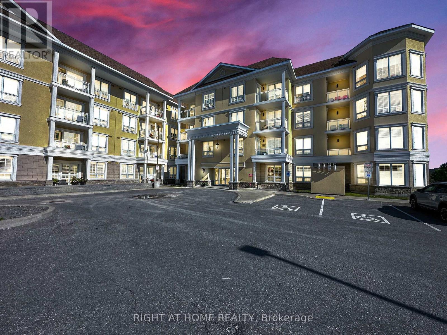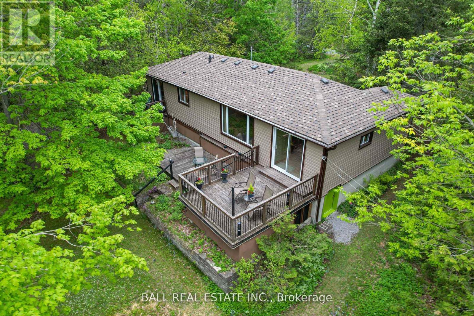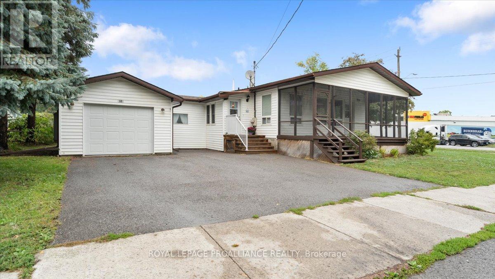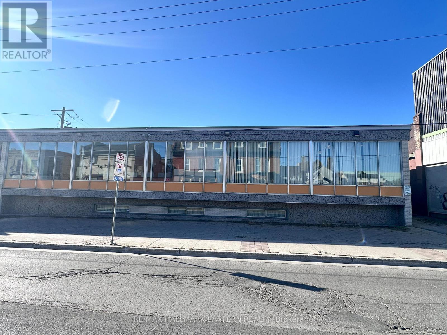1877 12th Line
Selwyn, Ontario
LUXURY MEETS NORDIC DESIGN. Meticulously crafted, this Scandinavian-inspired home embodies understated elegance and timeless design. Large windows draw in soft, natural light, highlighting textures of stone, linen, and oak. Every detail is intentional, from clean architectural lines, oak wood accents, and muted tones that create a calm, inviting atmosphere.This residence is a perfect synthesis of Scandinavian minimalism and contemporary luxury, where every element is refined, and designed to elevate each room in the home. Rooted in Scandinavian design, this space balances simplicity with warmth. Enjoy direct access to the main floor from your spacious double garage and step into a spectacular open-concept living area. The kitchen features a 13-foot island, custom cabinetry, oversized range, and premium appliances, all overlooking the dining and living spaces with built in speakers and a 5-foot fireplace. Upstairs, you'll find four generous bedrooms, a full bathroom, and an abundance of natural light. The fully finished lower level offers a serene retreat with a large theatre room, a bedroom, and a bathroom perfect for movie nights or guests. Up to date home inspection (2025), Septic Inspection (2025) & Water Test (Sept 2025) available. Don't miss out on this one of a kind home - Book a showing today! (id:61423)
Psr
11 Charlotte Crescent
Kawartha Lakes (Emily), Ontario
Waterfront Living on Pigeon River. This charming 2 bedroom, 1bath waterfront home or 4-season cottage sits on a level 0.42 acre lot with direct access to the Pigeon River and the Trent-Severn Waterway. Perfect for boating, fishing, and water sports. Eat-in kitchen with water views opens to a spacious living room with woodstove. Bonus sunroom with 8-ft patio door walks out to the waterfront. One bedroom includes a walk-in closet. Private dock and waterside patio offer excellent outdoor living and entertaining space. Just a short boat ride to a popular swimming sandbar. Only 2 minutes to public boat launch; close to Bridgenorth, Peterborough, and Lindsay. Bring your vision to life in this waterfront home full of potential. A rare opportunity to renovate or update to suit your style in a peaceful, sought-after location. 200 amp service and natural gas available at the street. (id:61423)
Pd Realty Inc.
137 Queen Street
Kawartha Lakes (Fenelon Falls), Ontario
Fully updated and perfectly maintained raised bungalow in desired area of Fenelon Falls. This home offers a spacious and natural light filled main floor with open concept living, 2+2 bedrooms,1 full and 2 half bathrooms and an attached single car garage. Engineered hardwood and ceramic tile throughout. Updates include but are not limited to, windows throughout, new front door, updated bathrooms, heat pump/furnace and HVAC (2017), Pacific Energy woodstove, new composite decking, asphalt shingles with 50 year warranty (2022), and a fully fenced backyard perfect for keeping the kids and the pets in. The home has been recently resided and new eavestroughs added. The freshly remodelled kitchen with a new gorgeous acacia wood island counter is the heart of the home with beautiful peek-a-boo views of Cameron Lake. This unique property offers an entrance off of both Queen Street and Dodd Street with parking and entrances on both sides, and could easily be converted into a multi family home and has excellent in-law suite potential. Home was originally built to R2000 specifications (no certificate). Tons of storage offered in the home and in exterior sheds. Excellent location with walking trails, downtown, public beach and and schools all close by. Energy efficient home with Heat and Hydro for 2024 only ($2128) and Wood ($300). (id:61423)
Affinity Group Pinnacle Realty Ltd.
280 Greenlawn Avenue
Peterborough (Northcrest Ward 5), Ontario
This spacious 4 bedroom family home is located on a quiet tree lined street in the central north end within walking distance to St. Annes, Queen Elizabeth and Adam Scott Schools. It is just a short walk to Brookdale Plaza and all the stores on Chemong Road. There are 4 good size bedrooms on the 2nd floor with vaulted ceilings and a 4 pc bath. Most of the house has hardwood floors. There is an L-shape living dining room with a walkout to a 3 season sunporch and the fully fenced and mature treed back yard. The kitchen has room for a small table and there is a main floor 2 pc bath off the side entrance under the carport. The basement has a finished rec-room with a large window and a large combination laundry/furnace/ storage room. The gas furnace was replaced in 2022 and the central A/C in 2017. New 5 inch eavestroughs and gutter guards in 2015 on the upper part of the house. This home has been pre-sale inspected. Please note: 1979 Survey shows former inground pool which was filled in sometime prior to current owner of 25 years. (id:61423)
Royal LePage Frank Real Estate
1138 Little Britain Road
Kawartha Lakes (Mariposa), Ontario
This home was designed for entertaining warm, inviting, and ready for gatherings. Enjoy morning coffee on the front porch, host dinner parties on the back deck, or spend summer evenings around the firepit. The kitchen flows seamlessly to a partially covered & screened TREX deck with a solar-heated pool, hot tub, and plenty of outdoor living space. Inside, the main floor features multiple dining areas, a cozy living room with fireplace, a home office nook, foyer, and 2-pc bath. Upstairs, the primary suite includes a 3-pc ensuite, glass shower, and his & her closets, plus two additional bedrooms and a 5-pc bath. The lower level offers even more living space with a rec room, bar, wood fireplace, 4th bedroom, 4-pc bath, laundry, and storage. For the storage enthusiast, this property is a dream with ample parking for cars & RVs, a drive-thru attached double garage, plus a detached garage for all the extras. Your country escape awaits. (id:61423)
Royal LePage Kawartha Lakes Realty Inc.
650 Bolivar Street
Peterborough (Town Ward 3), Ontario
Welcome to this charming 4-bedroom, 1-bathroom home, perfectly situated on a quiet corner lot in Peterboroughs sought-after Old West End. Ideal for first-time buyers, contractors, or savvy investors, this property offers a great layout, while still leaving room for cosmetic improvements and personalization. The main floor features a bright kitchen with a walkout to the backyard, and a cozy breakfast area. A spacious formal dining room and living room make it easy to entertain, while a main floor bedroom and full bathroom add convenience. Upstairs, youll find three generously sized bedrooms, including a large primary suite with serene backyard views. Step outside to a fully fenced yard with a deck, garden shed, and plenty of space for family gatherings, pets, or gardening projects. Over the past 10 years, important updates have been completed including the roof, vinyl windows, electrical service, furnace and duct work. With its private outdoor retreat, prime location, and combination of completed upgrades and renovation potential, this Old West End home is an excellent opportunity to create long-term value. Being sold in "as is, where is". (id:61423)
RE/MAX Hallmark Eastern Realty
54 Fire Route 25
Trent Lakes, Ontario
Welcome to this extraordinary custom-built waterfront estate on Upper Buckhorn Lake, nestled on 1.12 private acres with over 173 feet of prime shoreline along the Trent Severn Waterway. Built in 2013, this turnkey furnished retreat has over 2,800 finished square feet upstairs and downstairs, and is designed for both luxury living and effortless entertaining. Inside, discover a spacious open-concept layout featuring a stylish kitchen with quartz counters with a waterfall finish and a walk-in pantry, along with a dining room and living room that have incredible WOW views that flow seamlessly to the outdoors. The lower-level family room boasts a striking Carrera-style tiled fireplace, while the primary suite offers a spa-like 5-piece ensuite and a private walk-out deck. With 5 bedrooms and 3 full baths, the home easily accommodates family and guests. The walk-out lower level is bright and inviting with full-size windows framing breathtaking lake views. Here you'll find a beautiful full bath, a family/games room or exercise area, laundry, and abundant storage. Throughout the house there are multiple walk-outs that lead to expansive decks and paver patios for the perfect spots to relax by the lake, or gather around the custom granite firepit circle under the stars. Enjoy boating and swimming or watch the days go by on your Kawartha chairs from your private dock. Additional features include a hard-wired Generac system, large heated 2-car attached garage, 6 raised vegetable garden beds plus a large garden plot, a custom shed, and an external wood-burning boiler system that heats the lower level and garage floors. From sunrise on the dock to evenings by the firepit, this property delivers a serene Kawartha lifestyle in the heart of Buckhorn. This is truly one of the most impressive properties you'll ever come across - make it yours today! (id:61423)
RE/MAX All-Stars Realty Inc.
20 Owl Court
Kawartha Lakes (Mariposa), Ontario
Welcome To Little Britain!! Nestled In A Desirable Waterfront Community, Just Minutes From Port Perry And Lindsay. This Beautifully Maintained 4 Bedroom Home Offers Open Concept Living And Dining, Complemented By A Functional Eat-In Kitchen. Relax In Your Cozy Family Room That Walks Out To An Oversized, Fully Fenced Yard And Don't Forget The Main Floor Laundry Room! Upstairs You Will Find 4 Spacious Bedrooms. The Lower Level Is A Blank Canvas Awaiting Your Personal Touch.Whether You Love Boating, Paddleboarding, Or Simply Soaking In The Scenery, This Home Offers It All - Conveniently Located Close To Amenities And Just Steps From The Water. Don't Miss Out On This Truly Special Home And Community!! (id:61423)
Dan Plowman Team Realty Inc.
194 - 301 Carnegie Avenue
Peterborough (Northcrest Ward 5), Ontario
Beautiful and bright, this northwest-corner end-unit offers unmatched privacy, backing onto terraced gardens with no neighbours above in the sought after Ferghana community. This premium condo features soaring cathedral ceilings, a quartz island kitchen with stainless steel appliances, light hardwood floors, and a gas fireplace with custom built-ins perfect for cozy winter afternoons. Main-floor conveniences include laundry, a dining walkout to a private garden deck, and access to a double garage. The lower level adds a guest bedroom, full bath, spacious family room, and excellent storage. Pre-inspection is complete for peace of mind. Perfect for snowbirds, retirees, or empty nesters, this move in ready home sits in the newer, top-end section of the enclave. Ideally located minutes to parks, trails, the zoo, shopping, and just south of Trent University. Furnishings available at additional cost. (id:61423)
Century 21 United Realty Inc.
25 Lansdowne Street W
Peterborough (Otonabee Ward 1), Ontario
Rahman Biryani House offers a premier Indian dining experience, celebrated for its authentic cuisine prepared with high-quality ingredients and traditional spices. The restaurant has built a strong reputation for its diverse and flavourful menu, which includes classic Indian dishes and signature biryanis. This is supported by a chef skilled in traditional Indian cooking and a friendly front-of-house, known for exceptional service and hospitality within a beautifully maintained dine-in space.This turnkey business opportunity is ideal for anyone seeking a fully operational and successful restaurant with an established brand and loyal customer base. This is an excellent opportunity for aspiring restaurateurs, investors, or hospitality groups looking to enter or expand within the growing ethnic food market.Business Highlights, Prime location in Peterborough with high traffic. Fully operational Indian restaurant designed for high-end dining. Fully equipped commercial kitchen with all necessary appliances. Strong base of loyal, repeat customers. (id:61423)
Century 21 United Realty Inc.
67 Ed Ewert Avenue
Clarington (Newcastle), Ontario
Welcome to this stunning 4-bedroom, 3.5-bath detached home offering approximately 2,400 sqft of stylish living space in a highly desirable neighborhood. With no sidewalk in front, enjoy ample parking for 6 vehicles2 in the attached garage and 4 on the driveway. The main floor boasts a modern kitchen with quartz countertops, stainless steel appliances, a center island, and walkout to the deck, seamlessly flowing into the bright living room with a cozy gas fireplace. An additional room on the main floor can be tailored as a dining area or family room to suit your needs. Upstairs, youll find the 4 spacious bedrooms, including a luxurious primary retreat with a 5-piece ensuite featuring a frameless glass shower and walk-in closet. The other 3 bedrooms are generously sized, sharing 2 beautifully upgraded bathrooms. Close to schools, parks, shopping, entertainment, and easy access to Hwy 401, this home is the perfect blend of comfort, style, and location. (id:61423)
Royal LePage Our Neighbourhood Realty
238 Flood Avenue
Clarington (Newcastle), Ontario
Welcome to this stunning brand-new 2-story detached home nestled in Newcastle's sought-after community! Boasting 4 spacious bedrooms, 3 bathrooms, and an oversized double-car garage, this home perfectly blends modern design with functional living. Step inside to soaring 9-ft ceilings, a bright open-concept layout, and elegant finishes throughout. The chef-inspired kitchen features sleek quartz countertops, stainless steel appliances, and an island ideal for family gatherings or entertaining. The primary suite offers a serene retreat with a spa-like ensuite and walk-in closet, while additional bedrooms provide ample space for family, guests, or a home office. Conveniently located just minutes from Highway 401, schools, parks, and the Diane Hamre Recreation Complex. EXTRAS Brand-new appliances, window coverings, upgraded flooring, premium lot location. Entire house for rent, including an unfinished basement. Tenant to pay all utilities. Available October 2025. (id:61423)
Homelife District Realty
203 Park Street N
Peterborough (Town Ward 3), Ontario
Great opportunity for this all brick building 2,513 sq.ft. plus basement, currently used as office space but also allows residential. High traffic volume and excellent exposure on this corner lot. Offers five car parking, attached garage and new steel roof. (id:61423)
RE/MAX Hallmark Eastern Realty
708 Whetstone Lane
Peterborough (Northcrest Ward 5), Ontario
Welcome to 708 Whetstone Lane, a stunning award-winning architectural two-storey bungalow with a versatile loft, offering approximately 2,200sq. ft. of thoughtfully designed living space. Built in 2022 and set on a premium lot in Peterborough's desirable Northcrest neighbourhood, this home pairs modern luxury with everyday comfort. From the moment you arrive, the setting impresses: the front of the home faces a scenic park complete with a children's playground and basketball court, creating an inviting backdrop and a sense of community. Inside, soaring 9-foot ceilings on the main level enhance the bright, open-concept design. The kitchen showcases sleek quartz countertops and quality finishes, while the main floor laundry adds convenience for busy families. The layout balances style and function. The spacious loft, equipped with a sliding door, can remain open for additional living or closed off for a private office, studio, or guest space. Large windows invite natural light throughout, highlighting the many custom upgrades that make this property unique. A private, fully fenced backyard offers room to relax, garden, or entertain. The oversized garage provides generous storage and parking, and the quiet street adds to the homes appeal. Everyday amenities are close at hand, schools, parks, lakes, public transportation, shops, and Trent University are all nearby. A bus stop just steps away ensures easy access across the city, whether you're commuting or exploring Peterborough's vibrant offerings. Combining contemporary design, quality craftsmanship, and a prime location, 708 Whetstone Lane delivers the best of modern living in one of Peterborough's most sought-after areas. (id:61423)
Ball Real Estate Inc.
677 Armour Road
Peterborough (Ashburnham Ward 4), Ontario
Nestled in the heart of Peterborough's sought-after East City, this charming 3-bedroom bungalow offers a lifestyle of walkable convenience and family comfort. Bathed in natural light, the main floor features hardwood floors in the living room and a smooth, easy-flowing layout with a cozy, welcoming vibe. The fully finished basement boasts high ceilings and a large recreation room, plus a versatile bonus room with an electric fireplace ideal for a home office, hobby space, or extra guest room. Ample storage throughout adds to the homes practicality. Outside, the private, deep backyard invites relaxation or entertaining with tiered decking and a stylish metal gazebo. Whether you're a first-time buyer or ready to downsize, this home delivers everything you need to embrace the best of East City living. Just steps from local shops, dining, the river, parks, and trails, you'll love the walkable lifestyle this vibrant community offers. Nothing fancy, just solid, comfortable living in a neighborhood you'll be proud to call home. (id:61423)
RE/MAX Hallmark Eastern Realty
23 William Street N
Kawartha Lakes (Lindsay), Ontario
A Rare Opportunity To Own A Property And Restaurant located at Prime Lindsay Downtown . Only One Hour Drive From Toronto.Now main floor using as Asian food restaurant.This Restaurant Has Been Runing More Then 40 Years.Liquor license With 38 Seats.Fully Equipped Kitchen , Walk-in Cooler. This Business Has Built A Solid Relationship With Local Customers. There Are 3 units apartment with total 5 bedrooms upstair. Closed to Lindsay main business area. Private owned 4 parking spots, and ample public parkings just at the back of building. (id:61423)
Bay Street Group Inc.
761 Jack Lake Road
Havelock-Belmont-Methuen, Ontario
A rare find! 761 Jack Lake Rd offers country living at its finest. Nestled on over 1.5 acres of canopy & nature, this home includes 3 bedrooms + 2 baths, a bright & roomy family-size kitchen, hardwood flooring, and numerous creative featuresnot to mention beautiful perennial gardens and ponds for your private enjoyment. Ideal place to call home for nature lovers and who values charm & tranquility. (id:61423)
Right At Home Realty
1723 Ravenwood Drive
Peterborough (Monaghan Ward 2), Ontario
Welcome to 1723 Ravenwood Drive, a spacious four-bedroom, three-bathroom home located in the west end of Peterborough. This property is perfect for families, with nearby access to both public and separate elementary and high schools. Just minutes away, enjoy the Trans Canada Trail system offering scenic walking and biking paths. Inside, fresh paint and new flooring give the home a welcoming and modern feel. The brand-new custom kitchen features stainless steel appliances, a large island, and opens to a back balcony with views of peaceful open fields - an ideal place to start your day with a relaxing coffee or tea. The front balcony offers another quiet space with overhead shade. The main floor includes a bright family room off the eat-in kitchen, as well as separate living and dining rooms - great for entertaining. A two-piece bathroom, spacious foyer and main floor laundry room with access to the attached two-car garage complete this level. Upstairs, the large primary bedroom includes a private bathroom and a walk-in closet. Three additional oversized bedrooms provide space for the whole family. The upper level also offers access to the second balcony. The walkout basement leads to a partially fenced backyard, giving you options for future development or outdoor enjoyment. With thoughtful updates, generous living space, and a location close to schools, nature trails, and essential amenities, 1723 Ravenwood Drive is a great place to call home. Make this your next move. (id:61423)
Royal Service Real Estate Inc.
10 Don Court
Kawartha Lakes (Lindsay), Ontario
Situated on a pie-shaped lot in a desirable north-end cul-de-sac, this updated 2+1 bedroom, 3 bathroom bungalow is just steps from schools and parks. The open-concept kitchen features a large granite island, perfect for family meals and entertaining. The main floor offers two spacious bedrooms, including a primary suite with a walk-in closet and a 3-piece ensuite, plus a full 4-piece bathroom with a skylight. The lower level boasts high ceilings, with plenty of natural light, a third bedroom, and an additional 3-piece bathroom, with plenty of space to add another bedroom and a family room if desired. An attached 1.5-car garage provides convenient parking and extra storage. Recent upgrades ensure peace of mind and efficiency, including: new roof (2024/2025), skylight (2024), eavestroughs (2025), deck (2024), flooring on main floor (2024), sliding glass door (2025), basement waterproofing (2023), GenerLink hookup (2025), and new vinyl siding to be installed before closing. (id:61423)
Royal LePage Kawartha Lakes Realty Inc.
418 Raymond Street
Peterborough (Northcrest Ward 5), Ontario
This premium pie-shaped building lot is located on a quiet street at the end of a cul-de-sac backing onto Green Space in Peterborough's north end. With the popular Trans Canada Trail just steps from your front door, you'll enjoy easy access to nearby amenities including major retailers and restaurants along with the privacy of green space behind the property. Sanitary, storm, and water are located at the front property line for convenient hook up. This is a great opportunity to build your dream home in an established north-end neighbourhood. (id:61423)
Exit Realty Liftlock
412 - 21 Brookhouse Drive
Clarington (Newcastle), Ontario
Wow - Shows 10++!! Premium Penthouse Condo At Brookhouse Gate - An Elegant 4-Storey Residence With Contemporary Style & Design!! Immaculate 2BR/Bath 950sqft Top-Floor Condo (No Neighbours Above) In The Heart Of Newcastle!! Easy Walking Distance To Parks, Restaurants, Grocery, Shopping & Health Care Services!! 20 Minutes To The GO Train Station & 10 Minutes To The Hospital!! Close To HWYS 401/407/115!! You'll Love The Sun-Filled Open-Concept Layout, Upgraded Kitchen W/Stainless Steel Appliances & Granite Countertops, Large Living/Dining Room - Perfect For Entertaining!! Walkout To Covered Balcony W/Eastern Views!! Two Spacious Bedrooms Including Primary W/His & Hers Closets/3PC Ensuite Bath With Glass Shower!! Modern Lighting , Paint Colours & Bathroom Fixtures!! Ensuite Laundry!! One Underground Parking Space & Storage Locker!! Convenient Dog Wash Station In Parking Garage!! Huge Party/Meeting Room For Residents To Use!! Building Amenities Include Elevators, Secure Entry System & Outdoor Courtyard (To Be Completed By November 2025 - Per Home Owners Board)!! Quality Construction - Great For Sound Separation!! Geothermal Energy System Keeps Your Costs Low!! Don't Miss Your Opportunity To Experience First Class Living At Brookhouse Gate!! (id:61423)
Right At Home Realty
72 Hill Drive
Trent Lakes, Ontario
Welcome to a lovely neighbourhood on Lower Buckhorn Lake, a part of the Trent Severn Waterway giving you unlimited boating and fantastic fishing. Offering a well-maintained bungalow hosting an open concept kit/din/living area with walk out to a lakeside deck. This home has 3 bedrooms (one being used as an office), primary bedroom has a walk-out to your own lakeview deck, 4pc bathroom, main floor laundry and a closed in porch for walk in convenience. Lots of storage in the full size, full height crawl space. Outside the grounds have perennial gardens and tall mature trees giving you privacy. Tiered decking for entertaining lets you enjoy the breath-taking view while listening to nature. 96 feet of southern exposure on a large lot with lots of room to do more! Truly a Muskoka feel. Located on a municipal year-round road just minutes from the hamlet of Buckhorn offering dining, shopping, a pharmacy, post office, hardware store and medical building. Move in ready for your family to enjoy! Come and rejuvenate. (id:61423)
Ball Real Estate Inc.
68 Inkerman Street W
Trent Hills (Campbellford), Ontario
Location! Location! Walk to all amenities, Grocery and Drug Store across the street. this 2 + bedroom bungalow boasts 2 full baths, den/bedroom, Updated Kitchen with laundry incloset. , Family Room with woodstove, fenced yard and more! Walk-in tub in main floor bath, vaulted ceilings, inviting front porch, attached garage and paved drive. All ready to go! Security system. Generlink installed for easy generator connection. Ideal for Seniors as an alternative to renting. Immediate Possession. (id:61423)
Royal LePage Proalliance Realty
167 Brock Street
Peterborough (Town Ward 3), Ontario
Prime Commercial Opportunity in the Heart of Peterborough! A versatile property offering commercial space with endless potential. Located in a high-visibility area with consistent traffic flow. This space provides maximum exposure for your business. Designated under the Official Plan as Mixed Use, the site allows for a wide range of possibilities for commercial use. It offers strong flexibility for entrepreneurs looking to bring their vision to life. Onsite features include on-street metered parking, north-facing exposure, and a property layout that lends itself to efficient business operations. This is a rare opportunity to secure space in a strategic downtown location surrounded by amenities, transit, and walking trails. Whether you're expanding your business, starting a new venture - 167 Brock Street is ready to deliver. (id:61423)
RE/MAX Hallmark Eastern Realty
