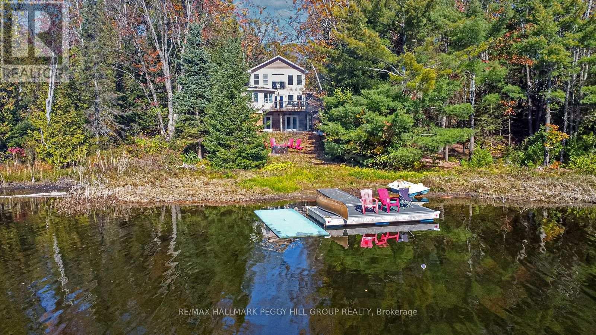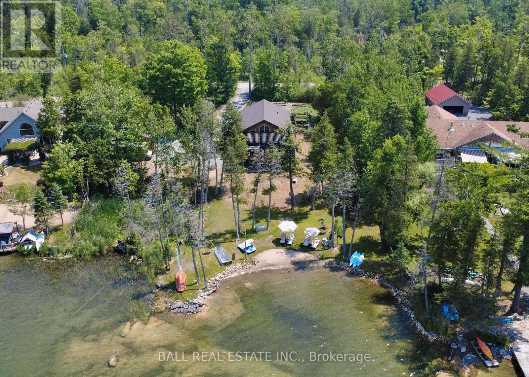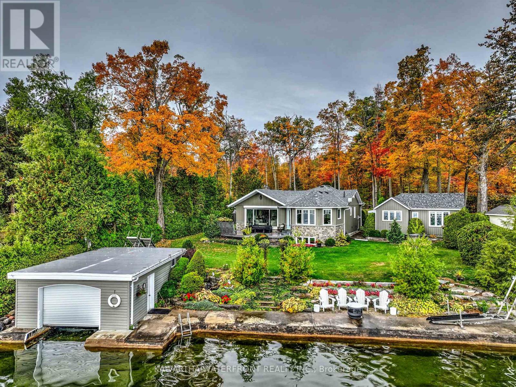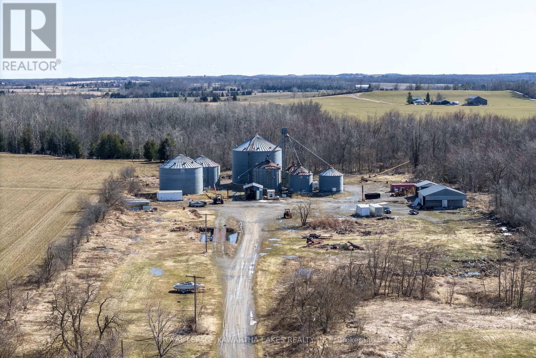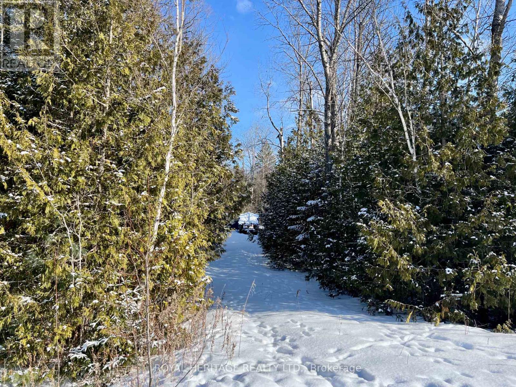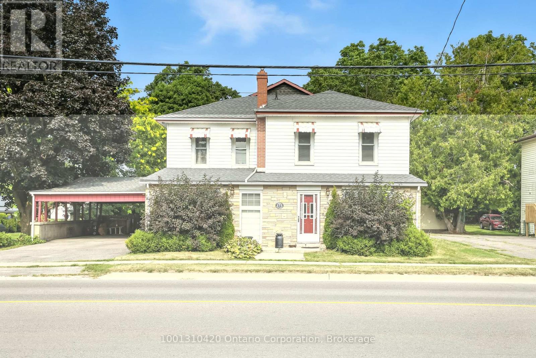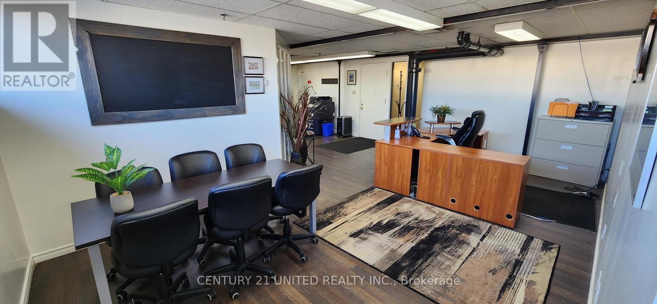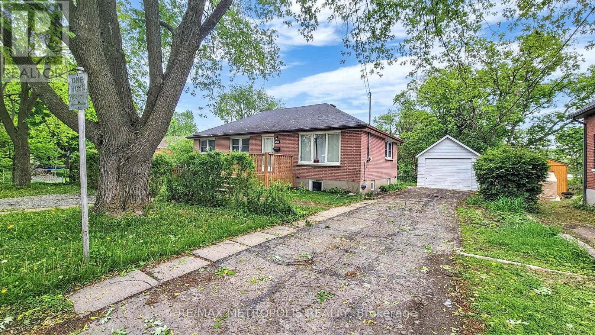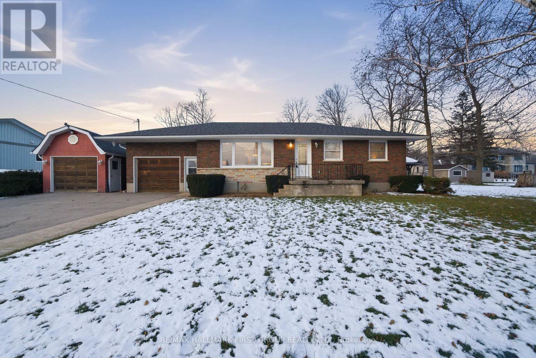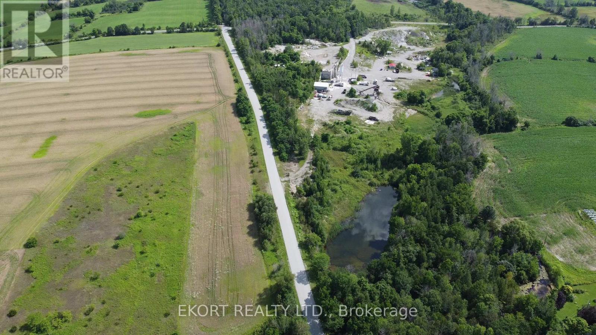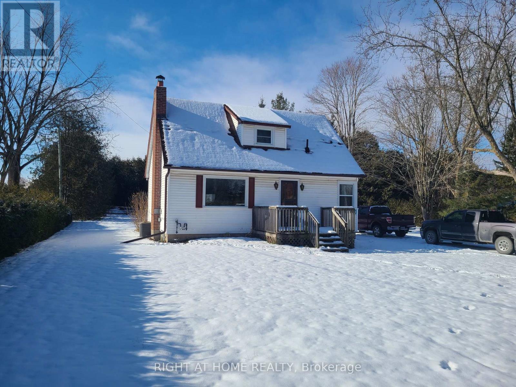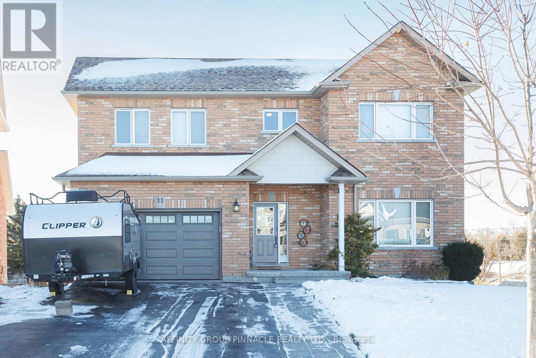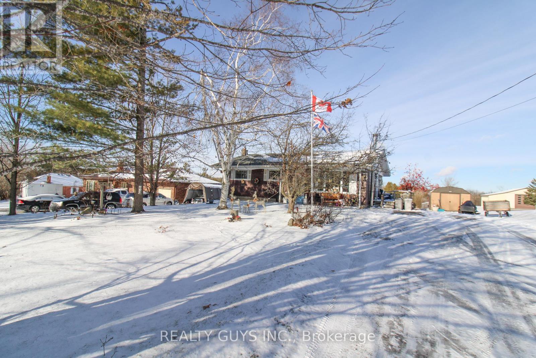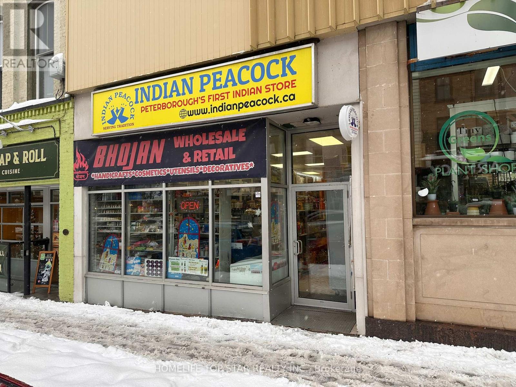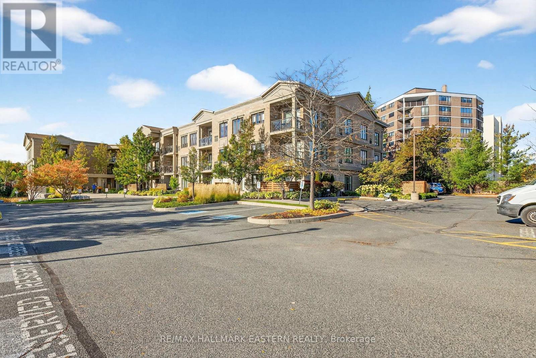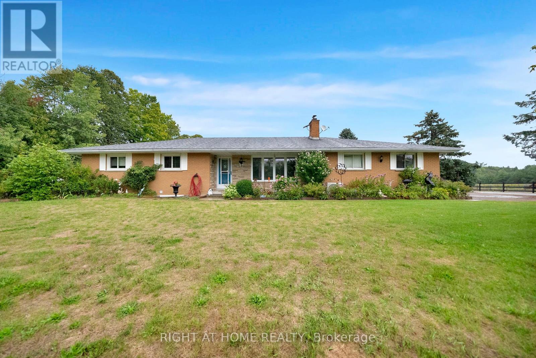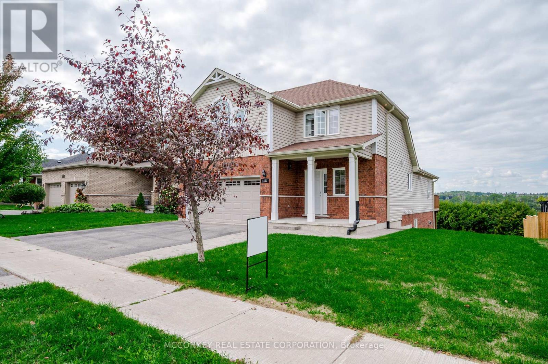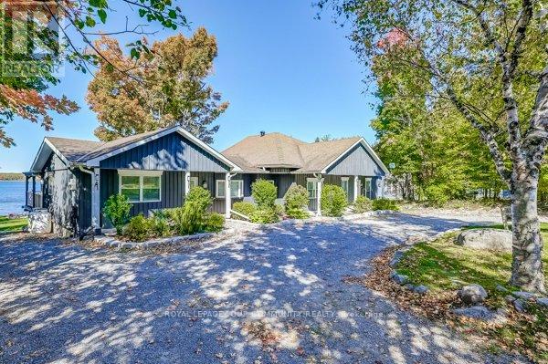4 Clover Court
Kawartha Lakes, Ontario
140 FT OF DIRECT WATERFRONT & 4-SEASON LIVING ON 1.6 ACRES! 2009-built 4-season south-facing direct waterfront home or cottage approximately 2 hours from the GTA. Offers 140 ft of water frontage on 1.6 acres, a garage, workshop, and a basement with a games room and kitchenette. Plenty of room for family and friends with 7 bedrooms and 5 bathrooms. Enjoy nearby access to 600 acres of wilderness with trails for hiking and cross-country skiing. Set on a quiet lake with a 9.9 HP limit, peaceful loon calls, and well-spaced cottages that preserve the sense of privacy. No steps from the driveway to the main floor or the lake. (id:61423)
RE/MAX Hallmark Peggy Hill Group Realty
154 Julian Lake Road
North Kawartha, Ontario
Stunning turquoise waters of Julian Lake-- Enjoy your own clean sand beach, western sunset views and a full acre of privacy, only 20 mins to Lakefield! This custom year-round lakehouse has been finished to perfection with 2 complete living spaces, ideal for income potential or multi-generational living. Set off a municipal road with ample parking and detached triple car garage. Soaring lakeview windows light up the main floor featuring a magazine-like quartz kitchen with waterfall island, open to dining, living and walkout lakefront deck with adjustable aluminum pergola. 3 bedrooms and 2 full bathrooms on the main floor, with 2 bedrooms, full bathroom and 2nd laundry in lower level. Enjoy a full 2nd kitchen or epic lakeside wet-bar in the walkout basement with covered waterfront patio leading to this mature, level lot. Heat/AC pump with propane furnace backup, full generator, maintenance-free Hardieboard siding and steel shingles on both house and garage. Armour stone landscaping, full raised bed garden oasis and lakeside firepit by the private sandy beach, ideal for all ages to wade-in, swim, fish, boat, canoe through serene Julian Lake. Watch the sunset and wildlife put on a show everynight from your own private escape, while 20 mins to Lakefield and 30 mins to Peterborough (id:61423)
Ball Real Estate Inc.
48 Maple Avenue
Kawartha Lakes (Bexley), Ontario
This is a comprehensively renovated and immaculately maintained Lake House plus Guest Cottage on Balsam Lake's Long Point, one of the most desirable locations on the lake where properties rarely come to market. For buyers seeking top quality waterfront, this property cannot be surpassed with its uniquely smooth, weed-free and gradually deepening limestone slab bottom that extends far out from the entirety of the 100 ft of waterfront - swimming here is divine in the famously clear Balsam Lake water. The Lake House has been sensitively renovated to maintain its original cottage charm while serving as a comfortable and efficient year-round home capable of hosting large gatherings. The main floor is highlighted by a spectacular Hickory Lane kitchen and living room with high ceilings and expansive windows that provide abundant light and glorious lake vistas. The dining area is exceptionally spacious and elegant with vaulted ceilings and a stone fireplace with an efficient wood-burning insert. High quality engineered hardwood flooring ties together all main floor living areas, including the main floor bedroom and 3 pc bathroom. The fully finished basement features a large rec room, den, two bedrooms, a 4 pc bathroom and a large laundry room. The exceptionally charming Guest Cottage blends in seamlessly with the Lake House with its similar palette and high quality windows, and is perfect for young families with its large bedroom, kitchen, living room and 3 pc bathroom. A rebuilt wetslip boathouse that can hold a 21 ft boat and a three car garage are tremendous assets. Mature hedges around the perimeter of the almost half-acre lot provide excellent privacy, and the exterior stonework and perennial gardens add to the magic of this breathtaking property. The Long Point Association owns over 170 acres in the interior of the Point and maintains walking trails, tennis/pickleball/sports courts, a playground, and hosts regattas and other events throughout the summer. (id:61423)
Kawartha Waterfront Realty Inc.
2788 Hwy 35
Kawartha Lakes (Ops), Ontario
Nearly Nine Acres of Investment Potential with Ag Support Zoning. Situated on the southern edge of Lindsay, with highway frontage on 35S this lot will do nothing but grow in value as industry and development intensify toward its location. Natural gas exists at the property, and hydro service at the road, you can grab this parcel up for your own business venture, or land bank it for the future potential it holds. (id:61423)
Royal LePage Kawartha Lakes Realty Inc.
0 Sumcot Drive
Trent Lakes, Ontario
Build your dream home nestled in the woods. Just over half an acre. The backyard backs onto crown land and is a short walk away from Buckhorn Lake (Sandys Creek Bay). A waterfront community of Buckhorn Lake Estates with Community access to Buckhorn Lake on the Trent Severn Waterway with access to five lakes without locking through. A small yearly fee gives you access to the boat launch and the possibility of having a dock slip. A community well, maintained by the township is included in your property taxes. The driveway is already installed. Hydro on the road. Year-round access. Sandy Lake Beach and Six Foot Bay golf course are nearby. Close to the Hamlet of Buckhorn, there are restaurants and all the amenities you require. A very peaceful and relaxing community. Yours to enjoy! (id:61423)
Royal Heritage Realty Ltd.
173 Centre Street
Trent Hills (Campbellford), Ontario
Discover the charm and versatility of this well-preserved Century home(1876). Solid brick, aluminum siding was added to the entire house when it was expanded in 1977, almost doubling the floor space. This is a well maintained and beautifully preserved Century home, 3 + 1 bedrooms, 3bathrooms, with loads of original charm and potential. The eat in kitchen has a walk out to a covered deck with a couples swing which overlooks a private landscaped tree lined backyard. There is a large formal dining room for gathering together, leading into the spacious living room, 2 piece powder room, primary bedroom with 3 piece ensuite, cozy family room with a gas fireplace and a four season sunroom with forced air and gas fireplace complete the main floor. Upstairs are three generous bedrooms, 4 piece bathroom, laundry, kitchenette and family room which leads out to a spacious private balcony overlooking the backyard. There is a private entrance to the second level. The lower level is solid and has a laundry hook-up, utilities have all been replaced over the past few years including vinyl windows and shingles which were replaced in2020.There is an oversized double carport with possibly parking 3 to 4 cars. This home offers flexibility for multi generational living. While ensuring everyone has their privacy and own space. This home is within walking distance to town amenities and walking trails at Ferris Park. (id:61423)
Bowes & Cocks Limited
Unit B - 785 The Kingsway
Peterborough (Otonabee Ward 1), Ontario
This bright, spacious 2nd floor office suite consists of approximately 950 sq. ft., with 2 offices, reception/boardroom area and kitchenette. Common washroom just down the hall and only used by 2nd floor tenants. Conveniently located in a busy plaza at the corner of Erskine Ave and The Kingsway, and just steps from Lansdowne Place Mall. Onsite parking available. Many approved uses un the current SP.210 / M3.2 zoning. Additional rent is subject to annual revisions and currently $7.99/sf which also includes utilities (O/C - $6.20/sf and P/T - $1.79/sf). Note: Space is currently under lease agreement until August 31, 2026 and listed for sublease with tenant (See MLS # X12581168). Potential for earlier occupancy subject to lease terms and conditions satisfactory to the Landlord. (id:61423)
Century 21 United Realty Inc.
57 Ferguson Road
Kawartha Lakes (Bexley), Ontario
Clean and cozy 4 bedroom bungalow on 10.25 acres. Nestled on a dead-end road just minutes from Coboconk and biking distance to Balsam Lake Provincial Park, this peaceful, tastefully decorated home is the perfect location to enjoy nature and outdoor life. The main floor features a bright, eat-in kitchen with pantry, a foyer with walkouts to the deck, open living room, a 4 pc bath, and 3 bedrooms. The upstairs loft area has a fourth bedroom as well as a large open space, perfect for an office, home gym, playroom...the possibilities are endless! The home boasts many upgrades including newer windows (2024) throughout and a metal roof. The home is close to snowmobile and ATV trails as well as 200 acres of crown land across the road. Property includes a detached garage/workshop (24'x24') fully insulated with woodstove and propane wall furnace. This is a must see...simply move in and enjoy! (id:61423)
Royal LePage Kawartha Lakes Realty Inc.
Main - 1020 Brewer Street
Peterborough (Town Ward 3), Ontario
A Beautifully Renovated 3 Bedroom Bungalow Situated In An Amazing Family Oriented Area In Peterborough. This Bright Sun-filled Home Features Hardwood Floors Throughout, Upgraded Kitchen Appliances & Two Parking Spaces Available. Basement is not included. Close To Great Amenities: Schools, Transit, Shopping Areas, Grocery Stores, Hospital, Restaurants & MUCH MORE! (id:61423)
RE/MAX Metropolis Realty
32 Jones Avenue
Clarington, Ontario
Welcome Home To A Peaceful Lifestyle In The Charming Hamlet Of Newtonville, A Community Known For Its Oversized Lots, Mature Trees, And Relaxed Evenings. This Expansive 125 Foot Wide Property Offers A Rare Blend Of Space, Privacy, And Opportunity, Making It Ideal For Those Who Love Gardening, Outdoor Living, And Hosting Family Gatherings In A Beautiful, Natural Setting. Surrounded By The Quiet Luxury Of Multimillion Dollar Estate Properties, This Beautifully Renovated Residence Blends Timeless Charm With Modern Comfort, Showcasing Elegant Crown Mouldings, Rich Hardwood Floors, Updated Electrical, Newer Furnace, And Updated Roof. Step Inside And Instantly Feel The Warmth Of Sun Filled Rooms Designed For Both Relaxation And Connection. The Main Living Areas Flow Effortlessly, Offering The Perfect Balance Of Openness And Intimacy. Car Lovers And Hobbyists Will Love The Additional Detached Garages, Providing Incredible Space For Vehicles, Tools, Toys, Or A Workshop. Above The Garage, A Versatile Loft Space Offers Ample Storage! The Unspoiled Basement Is A Blank Canvas, Ready For Your Vision. Add Extra Living Space, A Recreation Room, Gym, Or Office Space, All While Increasing The Long Term Value Of Your Investment. Nestled On A Picturesque Street, You Will Enjoy The Rare Blend Of Privacy, Prestige, And Convenience. Only Seven Minutes From Downtown Newcastle, Twelve Minutes To Port Hope, Twenty-Three Minutes To The Oshawa Go Station, And Approximately One And A Half Hours To Downtown Toronto, It's An Ideal Balance Of Country Living And Commuter Convenience. Properties With This Blend Of Land, Flexibility, And Lifestyle Do Not Come Along Often. This Is A Home That Truly Needs To Be Experienced In Person To Appreciate Everything It Offers! (id:61423)
RE/MAX Hallmark First Group Realty Ltd.
Parcel A - 1780 Burnbrae Road
Trent Hills, Ontario
This property is zoned Extractive Industrial (M2) and boasting with opportunity. This zoning permits for Open Storage, Sand and Gravel Pit, Portable Aggregate Processing Plant, Public Use, and Stock Pilling Operation. Parcel A offers 14.37 Acres and plenty of opportunity to develop this property for its future use. There is an existing wash/screening plant on this site. Other features include an office, heated shop, dug well, and a holding tank. (id:61423)
Ekort Realty Ltd.
Parcel B - 1780 Burnbrae Road
Trent Hills, Ontario
This Ready Mix Site is zoned Extractive Industrial (M2) and is boasting with opportunity, and is additionally suitable for Open Storage, Sand and Gravel Pit, Portable Processing Plant, Public Use, Quarry, Wayside Pit, or Sand Gravel and Rock Stock Pilling Operation. You could even consider mechanic shop storage or rental vehicle storage! Parcel B is 11.26 Acres, and features a large heated maintenance shop and an unheated indoor storage space. The site has a septic system, as well as a drilled well and surface water ponds for water supply. This property has ample opportunity while still being relatively close to town. (id:61423)
Ekort Realty Ltd.
2435 Elm Tree Road
Kawartha Lakes (Fenelon), Ontario
Nestled on 130+ breathtaking acres in the heart of the Kawarthas abutting Goose Lake and protected wetlands, 30 acres of which is cleared, planted with hay, this exceptional equestrian estate offers the ultimate blend of luxurious country living and horse facilities. The elegant custom residence spans over 3,000 sq. ft. and welcomes you with a grand foyer and sweeping staircase. Bright, spacious principal rooms include a formal dining room, a large country kitchen with walk-out decks overlooking paddocks and the arena, an elegant family room warmed by a wood-burning fireplace and attached 3 car garage. The private primary suite is a serene retreat, featuring panoramic views of the entire equestrian operation, two ample walk-in closets, and a luxurious 5-piece ensuite. The lower level adds a generous recreation room with wood stove, rough-in for a future 3-piece, a versatile bonus room and convenient wine cellar/cold storage. Designed for the serious equestrian, the property boasts a state-of-the-art indoor riding arena with viewing lounge, an impeccable 8-stall barn, also a heated and insulated workshop/driveshed for hay and equipment storage with 3-piece bath. Both outbuildings have been thoughtfully constructed to accommodate future solar installation and off-grid potential. Miles of private trails wind through mature forests, perfect for riding, spending time in the cabin with loft, or simply escaping into nature. Complete with reassuring pre-list home inspection. (id:61423)
Royal Heritage Realty Ltd.
60 Alcorn Drive
Kawartha Lakes (Lindsay), Ontario
Exceptional Living. Exceptional Value. Exceptional Location. Now offered at a price that makes this opportunity as rare as the setting itself. Backed by Jennings Creek and facing Mayor Flynn Park, this all-brick 4-bed, 3-bath home delivers rare privacy and connection in one of Lindsay's most coveted neighbourhoods. Built in 2018 by a respected local builder, it's a seamless blend of thoughtful design and lasting comfort. Inside, 9' ceilings (main floor) and engineered hardwood flooring set the tone. The custom kitchen features granite counters, stainless appliances, and a centre island that anchors the space. The open-concept living area flows to a private deck overlooking mature trees - perfect for morning coffee or evening unwinding. Upstairs, the primary suite impresses with generous proportions, while the walk-out basement is drywall-ready with oversized windows, high ceilings, and a rough-in for a fourth bath - a blank canvas for your vision. Main floor laundry adds convenience, with a laundry chute from the second floor for added practicality. Direct garage access, thoughtful layout, all covered with a New Roof in 2025. This is an outstanding location just minutes from schools, parks, and shopping round out the package. Homes like this don't wait - and neither should you. (id:61423)
Coldwell Banker - R.m.r. Real Estate
505 - 195 Hunter Street E
Peterborough (Ashburnham Ward 4), Ontario
Welcome to 195 Hunter St. East, Unit 505! This never-lived-in 2-bedroom, 2-bathroom condo in sought-after East City offers modern living at its finest. Enjoy top-tier building amenities, including a stunning 8th-floor party room with a wrap-around roof top terrace, a main floor meeting room, gym, and a convenient dog washing station. With owned underground parking and a prime location just minutes from downtown and close to all amenities, this unit is ideal for professionals, downsizers, or anyone looking to start fresh in a vibrant community. The seller is willing to provide vendor take-back financing to the buyer, with terms to be mutually agreed upon (rate, down payment, amortization, and duration). (id:61423)
RE/MAX Hallmark Eastern Realty
229 Angeline Street S
Kawartha Lakes (Lindsay), Ontario
3 BEDROOM HOME ON LARGE LOT, FRESHLY PAINTED WITH NEW FLOORING THROUGHOUT, REALLY CUTE KITCHENTHAT OVERLOOKS WELL TREED YARD, CEDAR HEDGE ALONG PROPERTY LINES PROVIDES PRIVACY FROMNEIGHBOURING PROPERTIES. WELL CARED FOR HOME THAT IS LOOKING FOR NEW TENANTS TO TAKE CARE OFAND MAINTAIN PROPERTY. COMES WITH FRIDGE, STOVE, BRAND NEW DISHWASHER WITH STACKABLE WASHERAND DRYER. UPDATED BATHROOM AND NEW FIXTURES THROUGHOUT. THIS HOME IS WALKING DISTANCE TOSCHOOLS AND THE COLLEGE, QUICK ACCESS TO HIGHWAYS AND CLOSE TO HOSPITAL AND SHOPPING. PLENTYOF PARKING ON THIS LARGE LOT. (id:61423)
Right At Home Realty
114 Noden Crescent
Clarington (Newcastle), Ontario
Welcome to 114 Noden Avenue. This 4-bedroom home sits on a corner lot in a great neighbourhood. The main floor offers an eat-in kitchen with a breakfast area and walkout to the backyard, open to the family room. There is also a separate living room and a formal dining room. Upstairs, the primary bedroom has a full ensuite and walk-in closet, plus three more bedrooms and an open area. Located on a no-sidewalk street with a driveway that parks up to 4 cars. Close to schools, parks, shopping, restaurants, banks, a community centre, and easy access to Hwy 401 and 407. (id:61423)
Sutton Group-Heritage Realty Inc.
11 Moynes Court
Kawartha Lakes (Lindsay), Ontario
Welcome to 11 Moynes Court-a beautiful brick family home built in 2016, offering 2+1 bedrooms and 3 bathrooms in a bright, open-concept layout. Featuring hardwood and ceramic flooring, this home includes a spacious eat-in kitchen with quartz countertops and a walkout to the upper deck overlooking the Scugog River-perfect for relaxing or entertaining. Enjoy convenient main-floor laundry and direct access to the attached garage. A beautiful hardwood staircase leads to the upper level, which features comfortable bedroom space. The fully finished walkout basement adds excellent extra living area with a large family room, a third bedroom, a third bathroom, a walkout to the lower deck, and excellent in-law suite potential. Located just steps from the Kawartha Rail Trail, this home also includes a new roof, garage door, and eavestroughs (2024). Move-in ready and set in a serene, family-friendly location! (id:61423)
Affinity Group Pinnacle Realty Ltd.
1219 Meadowview Road
Kawartha Lakes (Emily), Ontario
COUNTRY LIVING ON THE FRINGE OF PETERBOROUGH. Located just south of Fowlers corners this 3 bedroom bungalow with walkout basement sits on a beautiful 99 foot by 385 foot lot. Main floor offers cozy living room, nice kitchen and dining with walk out to large deck, 3 bedrooms and a 4 pc bath. The lower walkout level offers huge rec room, possible 4th bedroom with walk out to the rear yard, laundry, 3 pc bath and lots of storage. Great location, Great lay out and a huge property. COME SEE FOR YOURSELF!!! (id:61423)
Realty Guys Inc.
429-437 George Street N
Peterborough (Town Ward 3), Ontario
Exceptional opportunity to own a well-established and profitable business with strong potential for further expansion. This turnkey operation generates approximately $30,000-$35,000 in monthly revenue (around $400,000 annually) with an impressive net profit margin. The owner is willing to fully train the new operator to ensure a smooth transition and continued success. The business is supported by a loyal customer base and an efficient operating model, making it ideal for both experienced entrepreneurs and first-time business owners seeking a high-performing franchise opportunity. Turnkey 2000 sq ft South-Asian grocery and live food counter is located in the heart of downtown Peterborough. Operating successfully for over 5 years with verified financials. The store is well-established with a loyal customer base, excellent visibility, and includes all premium fixtures and fittings. Inventory is separate and to be negotiated at the time of sale. Key Business Highlights include Prime downtown Peterborough location with front and rear access and parking. Low rent and high visibility with steady foot traffic. Fully equipped store plus basement and loft with washroom and shower. Includes live food counter with 2-basin metal sink (hot & cold water). Strong community reputation and loyal customer base with 5+ years of profitable operation. Excellent goodwill and online presence (Instagram, Facebook, Google Maps, website & private delivery system). Partnerships and strong customer flow from Fleming College and Trent University students. Citywide exposure through bus transit ads running for over 2 years. (id:61423)
Homelife Top Star Realty Inc.
Ph06 - 869 Clonsilla Avenue
Peterborough (Otonabee Ward 1), Ontario
Experience comfort and convenience in this beautifully maintained penthouse suite located in the highly sought-after Kawartha Glen community. Designed for ease of living, this bright and open-concept layout features a spacious primary bedroom with a walk-in closet and a private ensuite with a walk-in shower, plus a second bedroom offering lovely garden views. An updated 3 piece bathroom, in-suite laundry, and underground parking right beside the elevator add everyday practicality. Enjoy serene views from the kitchen, a private storage locker on the same floor, and access to impressive building amenities including a welcoming lobby, elegant party room, and landscaped grounds complete with a gazebo and shared BBQ area. With ample visitor parking and just minutes from shopping, medical services, parks, and green space, this condo offers the perfect blend of low-maintenance living and west-end charm (id:61423)
RE/MAX Hallmark Eastern Realty
6265 Regional Road 18 Road
Clarington, Ontario
Hobby/Horse 14+ ac farm just south of the Ganaraska forest just south of the village of Kendal and a short drive from the 401 with easy access to the "FREE" entrance to the 407. Kendal has community center, Lion's club, sports facilities, a playground, post office and a convenience store. 1372 sq ft brick bungalow with a walkout basement finished with a self contained in-law apartment. Main eat-in kitchen has hardwood floors, granite countertops and a w/o to the kid and dog safe fenced back yard with an above ground pool. Fireplace insert, hardwood and a huge picture window in the living room. Main bath has a bubble tub and combines with the main floor laundry. In-law suite is self contained with it's own entrance, wood stove, large kitchen and open concept floor plan. It also has a large laundry/bath/storage combination room. There are "3 board" and electric fenced pasture's and paddocks and a fenced 160 x 100 natural sand work ring. Walk-ins, outdoor water hydrants, round bale feeders, electric plugs for winter water heaters, a round bale storage pole barn, chicken house, and a fenced in garden. There are various culverts to direct water to keep the property dry and accessible. There's a "no climb" fenced paddock at the front suitable for llamas, goats, sheep, or you could run mini's or dogs. 4 stall, hip roof, horse barn, with upper bale storage, separate feed and tack rooms and it's own hydro panel, exhaust fan and water. There is a crushed stone training track for driving horses, or for ATV's - dirt bikes. The well is an "ever flowing" artesian, so the farm and home are well supplied. Garage 30x22.4 Shed 20x8 (id:61423)
Right At Home Realty
RE/MAX Jazz Inc.
1563 Scollard Crescent
Peterborough (Ashburnham Ward 4), Ontario
Fabulous Opportunity to Own a 3+2 Bedroom 3 Full Bathrooms Bungaloft, In Premier North End Thompson Bay Estates Neighborhood of Ptbo., With W/O Basement Has A 2 Bedroom In-Law Setup. Over 2,700 sq feet of living space!! Real yard'Cedar hedges provide privacy. Immediate possession available. Close Proximity to Trent University, Nearby Walking Trails, Peterborough Golf & Country Club, Green-space, Thompson Bay, & Nearby Park With Outdoor Skating in Winter. Plenty of parking , 3 places in driveway + two vehicles in the garage . Features Modern Open Concept Design With Functional U-Shaped Kitchen Overlooking Living Room, Walkout to Deck with High Elevation, Offering Panoramic Western Views Of Gorgeous Sunsets. Elevated Views Make for a Fabulous Property and Opportunity to Live in Upscale Neighborhood. Spacious Primary Bedroom With 3 Pc Ensuite, Double Closets. Main Floor Features Two Bedrooms, spacious main bathroom with soaker tub & separate shower, and stackable laundry. Convenient Access Door from Garage into House. Bright Lower Level Rec Room With Gas Fireplace, 2nd stackable laundry. Conveniently Located Close to Schools, Shopping, Entertainment, & Peterborough's Vibrant Dining. Peterborough is an Incredible City to Live in, with First-Class Facilities & Small-Town Friendly Vibe. Easy Access to Downtown Offers Amazing Cuisine & Cafes. (id:61423)
Mcconkey Real Estate Corporation
2492 Buckhorn Road
Selwyn, Ontario
Fully Furnished!!! Luxury Waterfront lease on Chemong Lake. Immaculate 3+2 bedroom, 3 bathroom bungalow on a 100 x 275 foot lot with direct waterfront and private dock. Spacious principal rooms, large windows and a fireplace create a bright, comfortable main floor. Finished lower level offers two extra bedrooms, rec room and storage, perfect for extended family or work from home. Year round access, minutes to Selwyn, Lakefield and Peterborough. (id:61423)
Royal LePage Your Community Realty
