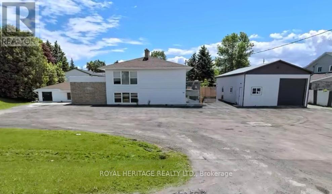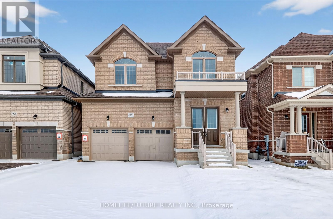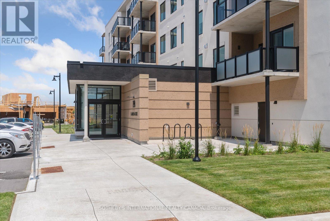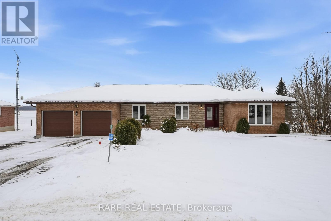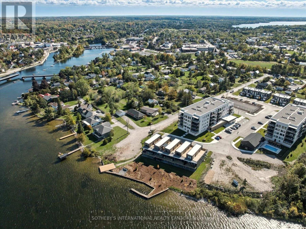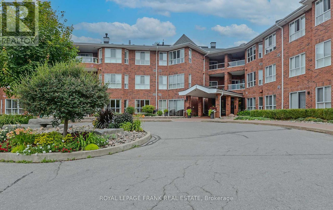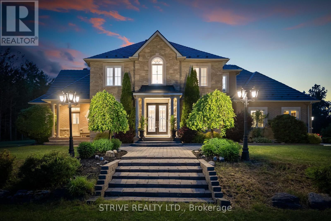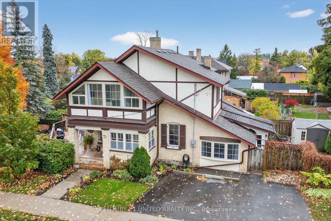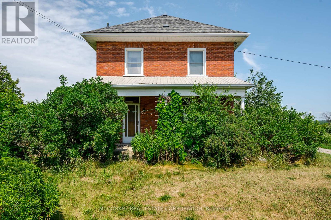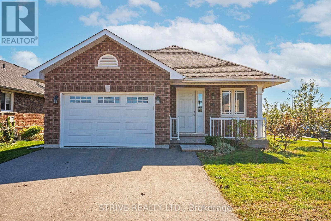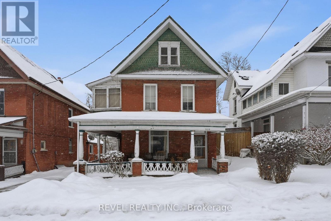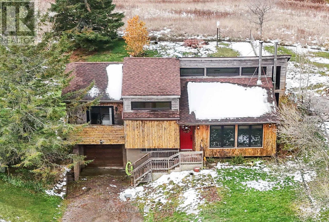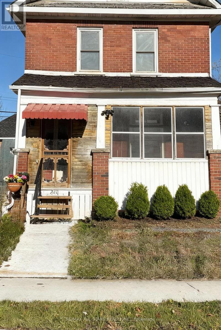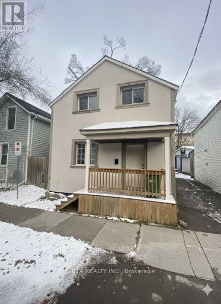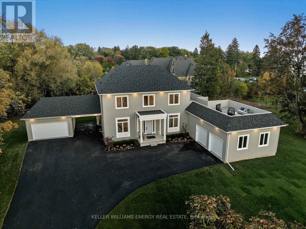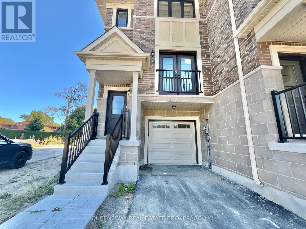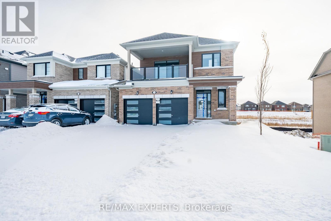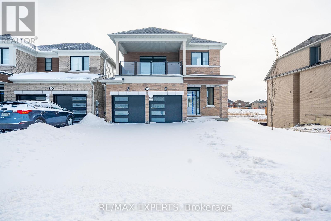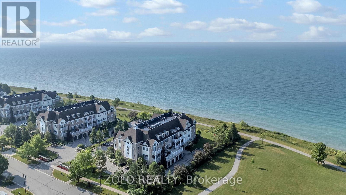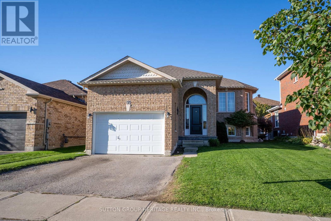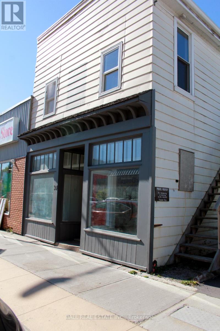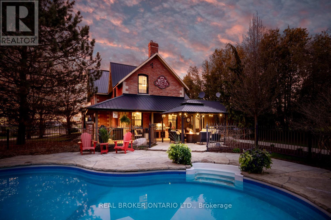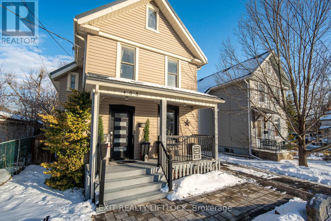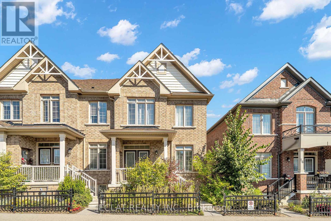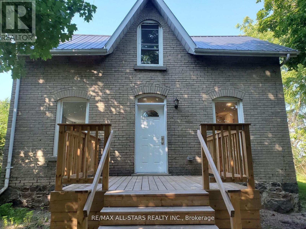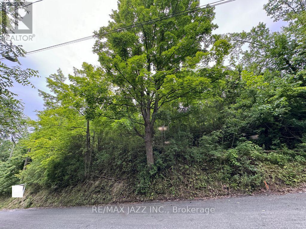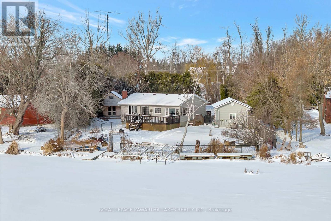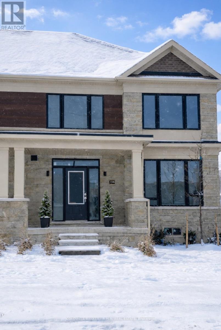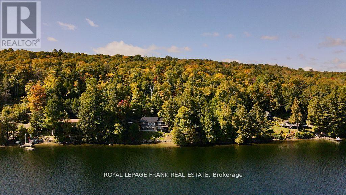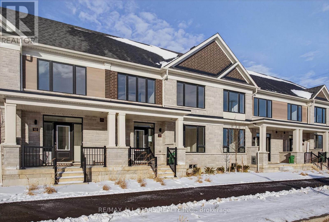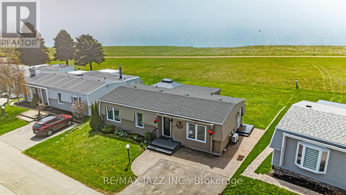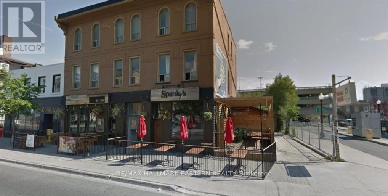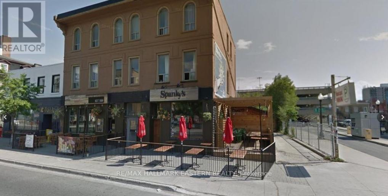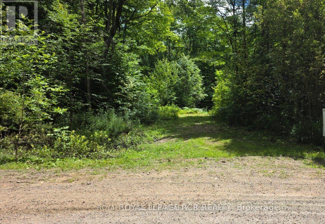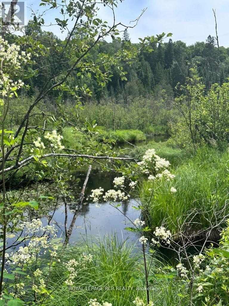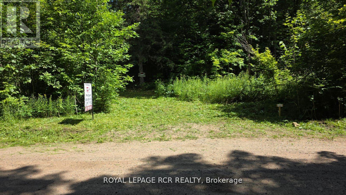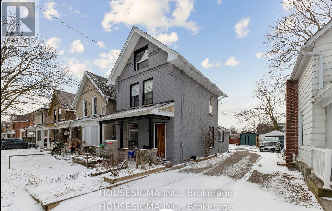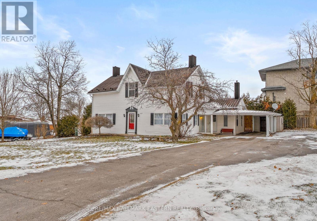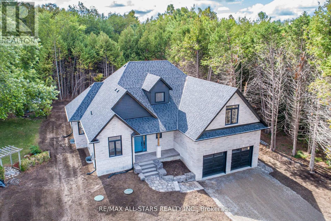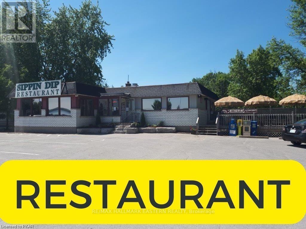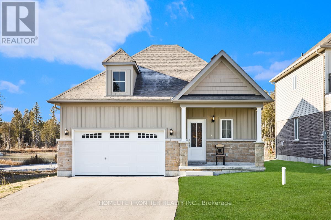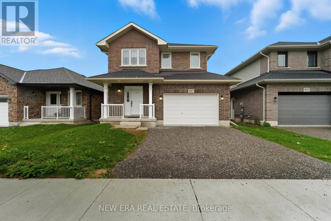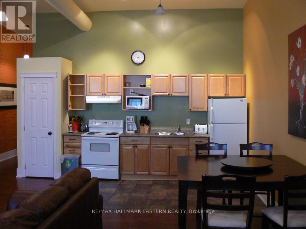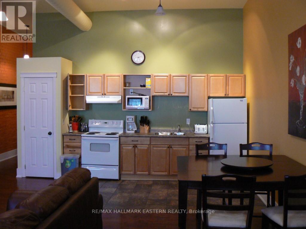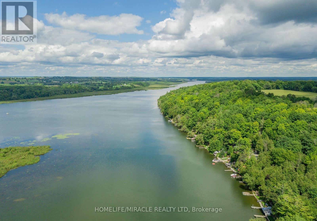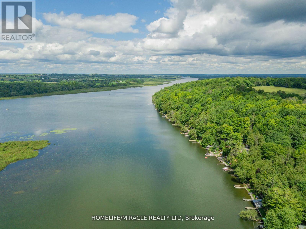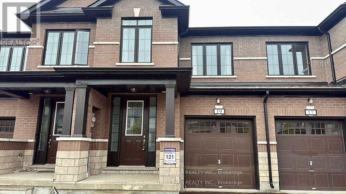20 Pigeon Lake Road
Kawartha Lakes (Lindsay), Ontario
Versatile property offering both residential and commercial potential just minutes from Lindsay. the upper-level features 3-bedroom apartment with 4-piece bath, spacious kitchen, living room, and main floor laundry. The lower level includes office space, lunchroom, 2 2-piece baths, and 30'x80' shop area. Each side of the lower level has a furnace. A detached 25'X50' building next door provides additional workspace with a large work room, office, lunchroom, and 2-piece bath. Excellent opportunity to live and work in one location or as an investment property. (id:61423)
Royal Heritage Realty Ltd.
2271 Rudell Road
Clarington (Newcastle), Ontario
Brand New House. Never Lived. All the Appliances Will Be Installed Prior To Leased. (id:61423)
Homelife/future Realty Inc.
201 - 19b West Street N
Kawartha Lakes (Fenelon Falls), Ontario
NEW YEAR BUILDER INCENTIVE - 1 YEAR MAINTENANCE FEES, UTILITIES AND PROPERTY TAXS PAID BY BUILDER!! Welcome to the Fenelon Lakes Club. A boutique development sitting on a 4 acre lot with northwest exposure complete with blazing sunsets on Cameron Lake. Your opportunity awaits in Suite 201 at Fenelon Lakes Club. One of the largest suites in the development at 1237 square feet, this 2 bedroom, 2 bathroom unit offers exceptional square footage for the price. Plus double terraces. The terrace off the living room is 156 square feet complete with (BBQ hookup). Imagine grilling dinner while watching the sunset in the distance. There is enough space for a dining table for 4 plus a chaise. The 2nd terrace is off the primary bedroom and is 200 square feet. This bonus outdoor space is perfect to create an oasis for entertaining or just for yourself. Exclusive amenities include a clubhouse, gym, outdoor pool, tennis/pickleball courts, and private dock area for residents with planned finger docks for daytime use. Seeking financing? Take advantage of a 1.99% 2-year mortgage through RBC which is approximately 2.5% lower than posted rates. The charming town of Fenelon Falls is just a short stroll from the Fenelon Lakes Club, you'll find unique shops, delightful dining, and rejuvenating wellness experiences. Conveniently located 20 minutes from Lindsay and Bobcaygeon, and only 90 minutes from the GTA. Highway 407 is now free from Highway 115 to Pickering making this a great location to commute to the GTA. Snow removal, grass cutting and landscaping are taken care of for you making this an amazing maintenance free lifestyle. Act now before it is too late to take advantage of the last few remaining builder suites. (id:61423)
Sotheby's International Realty Canada
86 O'reilly Lane
Kawartha Lakes (Ops), Ontario
Discover a rare waterfront lifestyle opportunity on scenic Lake Scugog with this charming brick bungalow nestled in the desirable Little Britain community of Kawartha Lakes. Perfectly positioned to take full advantage of breathtaking lake views and tranquil surroundings, this home offers an exceptional blend of comfort, character and outdoor living. Step inside to an inviting main floor featuring an open-concept layout filled with natural light from large lakeside windows - ideal for enjoying sunrise views or hosting family and friends. The heart of the home is a beautifully appointed eat-in kitchen with quartz countertops and seamless access to the expansive deck overlooking the water, perfect for summer evenings and lakeside barbecues. With 3+1 bedrooms and 3 full bathrooms, the home provides flexible living space for families or guests. The primary suite includes a walk-in closet and private ensuite, while the additional bedrooms are well suited for family, guests or a home office. A finished lower level adds valuable living space, ideal for a recreation room, gym, media room or hobby space. Outside, enjoy your private lakeside oasis with boating, swimming and peaceful shoreline views from your own dock. Mature landscaping enhances the serene setting and offers plenty of room for outdoor enjoyment. Located on a sought-after lane just minutes from local amenities in Kawartha Lakes, with easy access to surrounding towns like Lindsay & Port Perry, this property delivers the best of waterfront living with everyday convenience. Recent upgrades & improvements include: Stove (2025), Full Basement Renovation (2025), A/C (2025), Waterfront Landscaping (2024), All Windows & Front Door (2023), Dock (2022) with 20' x 12' platform, Fridge (2022), Propane Furnace (2022), Hot Tub (2021), Propane Fireplace (2021). (id:61423)
Rare Real Estate
306 - 19b West Street N
Kawartha Lakes (Fenelon Falls), Ontario
NEW YEAR BUILDER INCENTIVE - 1 YEAR MAINTENANCE FEES, UTILITIES AND PROPERTY TAXS PAID BY BUILDER!!!! Welcome to the Fenelon Lakes Club. A boutique development sitting on a 4 acre lot with northwest exposure complete with blazing sunsets on Cameron Lake. THIS IS SUITE 306. A fantastic 2 bedroom floor plan with a beautiful primary complete with lakeside terrace, spacious ensuite with glass shower, double sinks and walk in closet. A 2nd bedroom mindfully planned on the opposite side has its own full bath. Open concept kitchen, dining, living room with natural gas fireplace. Walk-out terrace from living room and primary suite with gas BBQ hook-up plus ensuite laundry. Pet friendly development with dog washing station. Beautiful finishes throughout the units and common spaces price includes brand new appliances and Tarion warranty. Exclusive Builder Mortgage 1.99%. Incredible amenities include a heated in-ground pool, fire pit, chaise lounges and pergola to get out of the sun. A large club house lounge with fireplace, kitchen & gym . Tennis & pickleball court & exclusive lakeside dock. Swim, take in the sunsets, SUP, kayak or boat the incredible waters of Cameron Lake. Walk to the vibrant town of Fenelon Falls for unique shopping, dining health and wellness experiences. Access the Trent Severn Waterway Lock 34 in Fenelon Falls & Lock 35 in Rosedale. Wonderful services/amenities at your door, 20 min to Lindsay amenities and hospital and less than 20 minutest to Bobcaygeon. The ideal location to live and thrive full time or use as a cottage. Less than 90 minutes to the GTA .Act now before it is too late to take advantage of the last few remaining builder suites.Highway 407 is now free from Highway 115 to Pickering making this a great location to commute to the GTA. Snow removal, grass cutting and landscaping are taken care of for you making this an amazing maintenance free lifestyle. Act now to get ahead of the spring market. (id:61423)
Sotheby's International Realty Canada
110 - 3 Heritage Way
Kawartha Lakes (Lindsay), Ontario
At Last, the Retirement Lifestyle You Deserve! Step into this elegant condo residence in Central Lindsay & discover a beautiful way of life. From the moment you enter the luxurious lobby, you'll feel the freedom of exclusive, worry-free living. This prized 1,217 sq. ft. 2 bedroom 2 bath ground-floor suite offers a unique experience that the sellers have always cherished: "They love the suites' spaciousness/airy feel, while remaining incredibly cozy." The interior is finished with rich flooring, crown moldings, & classic California shutters throughout. You will love the well-appointed kitchen, featuring a functional "step-saver" design with additional countertops & drawers added for maximum storage. Complete with under-counter lighting, a dedicated pantry, & a built-in microwave, it flows seamlessly into a roomy dining area that is perfect for hosting family & friends. Bonus, an in-suite laundry room with space for side-by-side machines. The true magic of this home is its connection to the outdoors. With western exposure, you can enjoy golden sunsets, lush views, & a restful tree-shaded patio. Unique to this suite, you have two separate entrances to the bright solarium & patio-one from the living room & another from the principal bedroom. The patio is just steps away from the gazebo & BBQ area, & it backs onto a 13-acre park, offering peaceful walking pathways for you and your pet. Convenience is built into every detail, from the principal bedroom's 4-piece ensuite with soaker tub to the easy to get to premium-sized underground parking spot & adjacent bonus-sized locker. Guest suite & party room Just down the hall. For the hobbyist, the building offers an incredible basement workshop fully equipped with all the tools. You aren't just buying a condo; you're joining a vibrant community where you can enjoy the heated outdoor pool, a game of pool or shuffleboard, & the peace of mind of being just blocks from the hospital & shopping. (id:61423)
Royal LePage Frank Real Estate
1980 Concession 10 Road
Clarington, Ontario
Welcome to an extraordinary opportunity to own a truly one-of-a-kind estate where luxurious living and natural beauty converge---all just minutes from the city. Custom-built by the renowned Storybook Homes and proudly maintained by its original owner, this five-bedroom residence is set on sixty acres of pristine, wooded land in Clarington, offering unparalleled peace, privacy, and distinction---with potential to create a family compound for generations to come. A stately gated entrance leads to a thoughtfully designed home that blends timeless architecture with modern comfort. Expansive, open-concept living spaces are filled with natural light, enhanced by soaring ceilings and large windows that frame picturesque views of the surrounding landscape. Quality craftsmanship and refined details are evident throughout, including an elegant steel roof with a lifetime warranty--- offering both beauty protection. Outdoors, your private oasis awaits... Spend warm days beside the sparkling in-ground pool, recently updated with a new liner, or unwind beneath your imported hand-carved tiki hut. A hot tub, outdoor kitchen, and flourishing perennial gardens elevate the space for both everyday enjoyment and memorable entertaining. Winding trails weave through the property, ideal for scenic walks or ATV rides. Though immersed in nature, the home remains conveniently close to amenities---just fourteen minutes from Costco, minutes to Highway 407 via Harmony or Brock Road, and a short drive to the 401. Families will value the school bus pickup right at the end of the driveway. Additional highlights include a triple-car garage, a paved private road for year-round access, skylights throughout, and high-speed Bell Fiber internet---perfect for remote work or multi-generational living. Offering a rare combination of serenity, sophistication, and accessibility, this exceptional estate is not just a home---it is a legacy in the making. (id:61423)
Strive Realty Ltd.
71 Bond Street W
Kawartha Lakes (Lindsay), Ontario
Nestled in one of Lindsay's most desirable and peaceful neighbourhoods, this charming home perfectly blends original character with modern updates. Offering four bedrooms and three well-appointed bathrooms, it provides both comfort and functionality for families or those seeking extra space. The home retains its timeless architectural details while featuring recent upgrades that enhance everyday living. The kitchen underwent a renovation (2022), showcasing updated cabinetry, stylish countertops, and modern appliances. Updated windows allow for abundant natural light and improved energy efficiency, while the new furnace (2025) and hot water tank (2024) ensure reliable comfort and peace of mind. Set on a beautifully maintained lot, the property includes a fenced and private yard-perfect for entertaining, gardening, or relaxing in a quiet setting. Located close to schools, parks, and amenities, this home offers the ideal balance of convenience and community. This home is a rare find and truly move-in ready. (id:61423)
Century 21 United Realty Inc.
2137 Drummond Line
Otonabee-South Monaghan, Ontario
Quiet Rural setting, 99 Acre farm on Edge of Ptbo., list price includes the ONE ACRE LOT SEVERANCE UNDERWAY!! One hour to GTA. Two road frontages. Have your own retreat with this brick 2 storey farmhouse w/Character, over looking (South facing) green pastures and rolling hills. Spacious dining room ideal for large family or family/friend gatherings. Cozy Living room to relax. Functional Galley kitchen. Main floor features a 2 PC Bath. Second level boasts a Spacious 4 pc bath and 3 Bedrooms. Fantastic OPPORTUNITY FOR THE HOBBY FARM ENTHUSIAST. In desirable Otonabee Township location. Att garage. Approx 75 acresworkable, local farmers would be interested to rent the workable land should next owner want a tenant farmer, Excellent Otonabee Loam soil! Enjoy the tranquility of rural living on this beautiful close to 100 Ac Farm & relax in the private setting and soak up the unobstructed views of countryside for miles. Suitable for beef or dairy operation with plenty of barns still having stanchions & pens. 6 Outbuildings; Drive shed 22'x53 near house to have a 3 bay garage, Quonset/Implement Storage 40'x75, Pole Barn 50'x48.' & great feeder barn if needed! Barn 20'x35.' If you want to operate a hobby farm, or have horses and /or grow some crops, as the Very Good fertile soil has not been sprayed in over 8 years, with plenty of space for pasture & crops. (id:61423)
Mcconkey Real Estate Corporation
50 Millpond Lane
Asphodel-Norwood, Ontario
Welcome to this beautifully maintained bungalow in the heart of Norwood, where modern comfort meets the ease of small-town living. Whether you're starting a family, downsizing, or looking for your first home, this property offers the lifestyle you've been waiting for. From the moment you walk in, you'll be greeted by a bright, open-concept design that makes everyday living and entertaining effortless. Natural light fills the living and dining spaces, while updated finishes throughout add a touch of style and warmth. With three main-floor bedrooms and two full bathrooms, there's plenty of room for everyone to feel at home.The fully finished basement extends your living space with a spacious rec room perfect for family movie nights, a games area, or a home gym, plus an additional bedroom that's ideal for guests, older kids, or a quiet home office. Step outside and enjoy your corner lot, offering extra yard space for gardens, play, or simply soaking up the peaceful surroundings. The 1.5-car garage provides convenience and storage, keeping life organized and clutter-free. Here, community and convenience come together. Just minutes from shops, schools, and the community centre, everything you need is within reach, yet you still get the charm and quiet of a family-friendly neighbourhood. Lovingly maintained and move-in ready, this home is more than just a place to live, it's a place to thrive. Come see how your life could unfold here in Norwood. (id:61423)
Strive Realty Ltd.
535 Park Street N
Peterborough (Town Ward 3), Ontario
THIS HOME OFFERS MANY AMENITIES INCLUDING THE TRANS-CANADA TRAIL AT THE REAR OF THE PROPERTY. PUBLIC TRANSIT AT THE FRONT DOOR. WALK DOWNTOWN. CENTURY BRICK HOME FEATURES A WRAP-AROUND COVERED FRONT PORCH. FULLY FENCED REAR YARD. LARGE LIVINGROOM. SPACIOUS DININGROOM. FOUR BEDROOMS AND A SUNROOM LOCATED ON THE SECOND FLOOR. MAINFLOOR BATHROOM/LAUNDRY. SPACIOUS FINISHED LOFT C/W BEDROOM. C/W HEAT PUMP THAT SUPPLIES AIR CONDITIONING ON THOSE HOT SUMMER DAYS. PRIVATE DRIVEWAY. THIS HOME SHOULD BE RESTORED TO ITS ORIGINAL BEAUTY. (id:61423)
Revel Realty Inc.
2574 Asphodel 12th Line
Asphodel-Norwood, Ontario
Welcome to 2574 12th Line, Norwood, the perfect blend of privacy, comfort, and convenience. Just 25 minutes east of Peterborough, this charming Viceroy home sits on a tranquil 1-acre lot, surrounded by open farm fields that offer the peaceful rural lifestyle you've been craving, without sacrificing quick access to everyday essentials. Located on a paved municipal road and school bus route, this property makes family living effortless. Commuters will love the easy access to Hwy 7, while all your must-have amenities like grocery stores, hardware stores, restaurants, Tim Hortons, schools, and churches are just minutes away. Plus, it's only 15 minutes from Campbellford Hospital. Step inside to discover a warm and welcoming 3-bedroom, 2-bathroom Viceroy with an open-concept living and dining area, perfect for family gatherings and cozy nights in. The finished basement offers a spacious rec room and the potential for a 4th bedroom, giving your family room to grow. Stay extra warm through Canadian winters with two WETT-certified wood-burning fireplaces. The walk-out basement offers convenient access to the attached garage, making storage and everyday living seamless. Pride of ownership shines through with thoughtful updates over the years, including new shingles (2022) and updated windows and doors (2022). Outside, additional outbuildings provide endless possibilities including a workshop, storage, hobby space, or more. If you're searching for space, privacy, and rural living with all the perks of nearby amenities, this home checks every box. Come take a look, you won't be disappointed. (id:61423)
RE/MAX Hallmark Eastern Realty
280 Lansdowne Street W
Peterborough (Ashburnham Ward 4), Ontario
Bright and Beautiful Home! A Must see - beautifully maintained character home in the Heart of Peterborough. Soaring ceilings and large windows fill every room with natural light, creating a warm, welcoming atmosphere throughout. This move-in-ready gem offers three spacious bedrooms, a full bathroom, and a convenient half bath located on the main level. Spacious kitchen with walk in pantry. Lots of storage. Open concept flow of the living/dining or option to separate spaces. Enjoy summer evenings in the backyard open space or screened-in porch, ideal for relaxing or entertaining. The lower level provides versatile space for a home office, workshop, or extra storage, while the full-height attic invites potential - add your creativity-whether you envision a studio, additional bedroom, or cozy retreat. Recent updates enhance both style and function, including a modern kitchen with walk-in pantry (2022), fresh paint (2025), new flooring (2022), and a brand-new fence (2025). With its combination of classic character, contemporary upgrades, and low-maintenance living, this home is perfectly suited to your needs. Located just steps from shopping, parks, community centres, and amenities, this property offers unmatched convenience and lifestyle appeal. A wonderful choice for families of all sizes or as a smart investment opportunity! (id:61423)
RE/MAX All-Stars Realty Inc.
636 Union Street
Peterborough (Town Ward 3), Ontario
Life in Downtown / North Central Peterborough offers a refined balance of vibrant city living and the timeless charm of tree-lined streets and classic architecture. Steps from independent shops and cafés, along with nearby parks, grounds, rinks, trails, and the local museum, the neighbourhood provides effortless access to both daily essentials and leisure. Families will appreciate the abundance of nearby schools, convenient grocery options, and proximity to the Peterborough Bus Terminal for street-level transit, while an 8-minute drive to the hospital adds everyday peace of mind. With short, manageable commutes and a strong sense of community, this welcoming area makes it easy to feel settled and connected. Set within this sought-after area, this stunning 3-bedroom, 3-bathroom detached home is tucked into a quiet, family-friendly pocket-an ideal place to settle in and grow. The bright, open-concept main floor is thoughtfully designed for both everyday living and entertaining, with the living room, dining area, and kitchen flowing seamlessly together to create a warm, inviting atmosphere. The kitchen features a convenient breakfast bar and direct access to the backyard, making indoor-outdoor living effortless. Practical features include a main-floor laundry room and a two-piece washroom. Upstairs, three spacious bedrooms offer comfort and flexibility, including a serene primary retreat with a walk-in closet and private 3-piece ensuite, along with an additional full bathroom for family and guests. Outside, enjoy a generously sized backyard with access to a dedicated storage area, while the shared driveway adds everyday convenience. With abundant natural light, a functional open-concept layout, multiple bathrooms, and a private outdoor space, this home beautifully balances comfort, convenience, and community, offering an inviting opportunity for first-time buyers and growing families to truly feel at home. (id:61423)
Meta Realty Inc.
631 Mill Street S
Clarington, Ontario
Wake up to Lake Ontario views and step across the street to Bond Head Beach, Marina, Pier, and private boat launch. This one-of-a-kind custom-built residence offers a rare blend of refined luxury and relaxed lakeside living in the historic Bond Head community. Soaring 10' main-floor ceilings and a dramatic 20' great room create an immediate sense of scale and light. The open-concept kitchen features a servery and walk-out to a wraparound deck-perfect for entertaining or quiet mornings by the water. The main-floor primary suite is a private retreat, complete with walk-in closet, spa-inspired ensuite, walk-out access, and serene lake views. Upstairs, a stylish sitting lounge with built-in minibar opens to a rooftop terrace offering unparalleled panoramic views of Lake Ontario. An oversized, private backyard provides approximately 2,000 sq ft of outdoor living space, including a covered entertainer's deck. Additional highlights include main-floor laundry, abundant storage, and two attached garages (one with carport). A rare opportunity to own a truly exceptional home in one of Newcastle's most coveted waterfront locations. (id:61423)
Keller Williams Energy Real Estate
83 Marret Lane
Clarington (Newcastle), Ontario
Discover this stunning modern, never lived in, 3 bedroom, 4 bathroom stacked townhouse. Offering 2000-2500 sq ft of luxurious living space across thoughtfully designed levels. this home delvers both style and functionality. Enjoy high end finishes throughout, a bright open concept kitchen, spacious living and dining areas and private ensuite bathrooms that elevate every comfort. Additional highlights include double parking including garage, central air and contemporary design details that make this home truly stand out. Ideally situated steps from shopping, schools, and parks with quick access to highway 401,407 and 115. This property is perfect for families or professionals seeking modern living. (id:61423)
Queensway Real Estate Brokerage Inc.
#2nd Flr - 54 Debois Street
Kawartha Lakes (Lindsay), Ontario
All Inclusive: Welcome to this bright and beautifully laid out 3 bedroom, 2 bathroom second-floor unit in a well-maintained duplex offering comfort, privacy, and easy living. The thoughtful layout includes generously sized bedrooms, two full bathrooms, and a clean, functional flow that makes day-to-day life simple and comfortable. Natural light fills the home, the kitchen is practical and inviting, and the second-floor setting provides added privacy and quiet. This is an ideal space for professionals or families who value a well-kept home and a peaceful living environment. Located on a calm, family-friendly street in Lindsay, close to parks, schools, shopping, and everyday essentials. A great neighbourhood for tenants looking for long-term stability and a place they can truly call home. Book your showing and experience why 54 Debois St feels right. (id:61423)
RE/MAX Experts
#main - 54 Debois Street
Kawartha Lakes (Lindsay), Ontario
All Inclusive: This bright and beautifully laid out 2 bedroom, 2 bathroom main floor unit in a duplex offers space, comfort, and privacy without the condo headaches. Thoughtfully designed with a functional flow, the home features generously sized bedrooms, two full bathrooms, and a layout that works for real life. Natural light fills the space, the kitchen is practical and inviting, and the main floor setup offers easy access and everyday convenience. Ideal for professionals, couples, or a small family looking for the feel of a full home without the maintenance stress. Located in a quiet, family friendly Lindsay neighbourhood close to parks, schools, shopping, and daily essentials. Calm street. Easy living. No compromises. Homes like this do not last long. Book your showing and experience why 54 Debois St feels right. (U (id:61423)
RE/MAX Experts
301 - 395 Lakebreeze Drive
Clarington (Newcastle), Ontario
Exceptionally Rare Opportunity Experience premier lakeside living in this highly coveted 2-bedroom, 2-bath condo-the most desirable suite in an exclusive 3-story building in the scenic Port of Newcastle. Enjoy breathtaking, unobstructed views of Lake Ontario from every room, with sunrises, sunsets, and soothing wave sounds creating a true retreat-like setting.This bright and airy 1,000 sq. ft. suite has been thoughtfully updated with new flooring throughout, a modern open-concept kitchen featuring quartz countertops, breakfast bar, and new stainless steel appliances (2025). The living and dining areas are filled with natural light and showcase stunning lake and parkland views. Both bedrooms offer privacy and beautiful outlooks, including a serene primary suite with ensuite bath.Ownership includes an exclusive Gold Membership to the Admirals Walk Clubhouse, offering a fully equipped gym, oversized indoor pool, steam room, on-site restaurant, and premium amenities with vibrant community events. Enjoy lakeside trails, parks, and beaches just steps from your door.A rare chance to own one of the finest lakefront condos available-suites of this caliber are seldom offered.Extras: In-suite laundry with full-size washer and dryer. (id:61423)
Zolo Realty
99 Sweetnam Drive
Kawartha Lakes (Lindsay), Ontario
NESTLED IN A SOUGHT-AFTER, FAMILY FRIENDLY NEIGHBOURHOOD, THIS BEAUTIFULLY MAINTAINED 2+2 BEDROOM ALL-BRICK RAISED BUNGALOW HOME OFFERS THE PERFECT BLEND OF COMFORT, STYLE, AND CONVENIENCE. FEATURES ENGINEERED HARDWOOD ON THE MAIN FLOOR, MODERN KITCHEN WITH QUARTZ COUNTERTOPS, MINI BAR, AND WALK-OUT TO THE BACKYARD DECK. THE SPACIOUS LIVING ROOM IS FILLED WITH NATURAL LIGHT, AND LARGE BASEMENT WINDOWS CREATE A BRIGHT, OPEN FEEL. FUNCTIONAL LAYOUT INCLUDES A SEMI-ENSUITE FOR THE GENEROUSLY SIZED PRIMARY BEDROOM AND SEPARATE LAUNDRY ON BOTH THE MAIN FLOOR AND BASEMENT. THE LOWER LEVEL OFFERS A BRIGHT IN-LAW SUITE WITH 2 BEDROOMS, A BONUS ROOM/OFFICE, FULL BATH, KITCHEN, GAS FIREPLACE, AND PRIVATE LAUNDRY. SEPARATE ENTRANCES TO THE MAIN AND LOWER LEVELS FROM THE SHARED FRONT FOYER. GARAGE INCLUDES A STORAGE LOFT. IDEAL FOR MULTI-GENERATIONAL LIVING OR RENTAL POTENTIAL. CLOSE TO PARKS, SCHOOLS AND AMENITIES. (id:61423)
Sutton Group-Heritage Realty Inc.
34 Hastings Street N
Bancroft (Bancroft Ward), Ontario
Great investment opportunity in Downtown Bancroft! Main street commercial building with 1550 sq. ft, ground floor storefront and second floor 2 bedroom apartment. Complete renovations to the apartment have just been completed, September 2025 with large, brand new, eat-in IKEA kitchen and dining area with gorgeous wooden counter tops, 3 piece bathroom, flooring, drywall, paint, and doors. Lots of upgraded windows make this a bright and cheerful living space. Walk to all towns amenities. C1 Zoning allows a multitude of commercial uses. Rents will easily carry this property. (id:61423)
Ball Real Estate Inc.
832 Highway 7a
Kawartha Lakes (Manvers), Ontario
Step into timeless elegance, with this beautifully restored, circa-1850 estate, offering approx 2,873 sq ft of thoughtfully updated living space while preserving rich historical details. Situated on a beautifully landscaped approx 1.9 acre lot with a circular driveway, the home welcomes you with a charming covered front porch and a peaceful back porch, perfect for relaxing. Inside, features abound including wide wood trim, ornate staircase embellishments, vintage door handles, & a stunning stained glass window above the front door - all meticulously maintained. Upstairs, wide-plank wood flooring adds rustic character to all 4 good-sized bdrms. The updated kitchen is the heart of the home, featuring quartz counters, a tasteful tile backsplash, stainless steel appliances, and a large pantry cupboard. It flows effortlessly into a generous-sized dining room with a shiplap accent wall and walk-out to the porch, ideal for entertaining. The living rm offers built-in shelving and classic wainscoting, while a separate family rm, with a custom b/i desk can serve as a cozy retreat or a home office. Main floor laundry rm includes ample cabinetry and a walk-in closet. The primary bedroom boasts two walk-in closets, a 3-piece ensuite, and a private stairway to the main level. A quaint bench seat in the upper hallway adds a cozy, storybook touch, ideal for quiet moments or reading by the window. Outside, enjoy an in-ground pool surrounded by wrought iron fencing, landscaping, and a flagstone patio area. The heated, 3-car garage includes an epoxy floor and a finished loft for extra living space & storage. With recent upgrades including furnace(2022), AC(2025), HWT(2023), newer windows (most updated in the last 4 yrs), plus dependable metal roofing, this exceptional home offers classic beauty with modern reliability. This one-of-a-kind property is more than a home brimming with historic beauty & modern comforts, it offers a lifestyle of charm, convenience & sophistication. (id:61423)
Real Broker Ontario Ltd.
468 Cambridge Street
Peterborough (Town Ward 3), Ontario
Nestled on a beautifully landscaped lot, this charming two-storey home is a true hidden gem, blending timeless character with thoughtful modern updates. Offering three generous bedrooms, the home showcases original trim, soaring ceilings, and oversized windows that flood the space with natural light. The main floor features spacious living and dining areas, perfect for everyday living and entertaining, while the kitchen walks out to a brand-new back deck overlooking a fully fenced backyard oasis. Complete with a cozy gazebo, swing set, and ample space to gather, the backyard is ideal for relaxing or hosting family and friends. Recent improvements include a brand-new front door, front window, and back door, striking front interlock, and a furnace and A/C replaced just two years ago. Laminate flooring extends through most of the main and second levels, which also include a full bathroom and three well-proportioned bedrooms. Both the home and detached garage are topped with durable metal roofs, and the private driveway adds everyday convenience. Ideally located within walking distance to downtown Peterborough, restaurants, shops, the hospital, schools, and transit, this home offers the perfect combination of charm, comfort, and unbeatable location. A must-see property. (id:61423)
Exit Realty Liftlock
14 Aldridge Lane
Clarington (Newcastle), Ontario
Stunning All-Brick Townhouse In Prime Location! A well maintained 3 Bedroom, 3 Bathroom Townhouse, Built in 2020, Located In One Of Newcastle's Most Desirable Communities. A Family Friendly Neighborhood, with Direct Pathway Access Into Historic Downtown Newcastle. The Bright, Open Concept Main Floor Features Hardwood Flooring, A Spacious Living Room and Dining Area. The Kitchen Features Beautiful Granite Counter Tops, Stainless Steal Appliances and Nicely Designed Cabinetry. Carpets are Newly Installed. Close To The Living Room Area Is A Walt-Out To A Nice And Private Balcony, Perfect For Morning Coffee and Evening Relaxation. Additional Convenient Features Includes A 2-Piece Powder Room On The Main Floor, A Hardwood Staircase Leading To The Upper Level Into A Long Foyer Leading To The Bedrooms. The Beautiful House Has A Spacious Master Bedroom, With A Spacious Walk-In Closet, And Spacious 5-Piece Ensuite With Double Sinks, A Walk-In Shower, And A Big Tub. There Are Also A Second and A Third Room, With Good Sizable Closets, and A Spacious 3-Piece Washroom Between Them. The Basement is Finished With A Spacious Sizable Rec Room With An Access Door To A 2 Car Garage. Minutes Drive to Hwy 401/115/407. Enjoy farmers market, restaurants, minutes drive or easy walk to the Lake. Enjoy Golf, Marina, Orchards. (id:61423)
Eclat Realty Inc.
55 Rainbow Ridge Road
Kawartha Lakes (Mariposa), Ontario
Fantastic yellow brick 4 bedroom 2 full bath farmhouse, located in a quiet area of Little Britain on school bus route. This home has been taken down to the studs and entirely built back up, So everything is new. Everything! Great home for the most discriminating renter! School age kids? school bus pick up to Dr. George hall public school at corner of property. (id:61423)
RE/MAX All-Stars Realty Inc.
0 Maple Street
Trent Hills (Campbellford), Ontario
** VACANT LOT ** This Urban Vacant Lot is Located In The Town Of Campbellford Within Trent Hills. Close to all amenities. Property is located on a quiet dead-end street and a mere 5-minute walk to The Centre Of Town. Trent River is very close by as well as Ferris Provincial Park. Campbellford Regional Hospital is located about a 5-minute drive to the East. *** PLEASE NOTE*** The subject property is zoned Low Density Residential (R1). It would be in the Buyer's best interest to explore the zoning provisions as they apply, including but not limited to: minimum lot area, frontage, and setback requirements. Please also note that the following will most likely apply to this lot according to the Municipality of Trent Hills: Due to the significant slope characteristic of the lots along Maple Street, any proposed development will require the submission of a detailed site plan for review by the Trent Hills Municipality's Building Department along with a Geotechnical Slope Stability Assessment. These documents will assist in determining the feasibility and extent of potential development on the site. With respect to Municipal Services: 1.) The existing watermain currently extends to 94 Maple Street (The immediate neighbouring property to the south) It could be extended to service the subject property (Known as 0 Maple Street); however, all associated costs would be the responsibility of the property owner. 2.) The sanitary sewer system currently ends at 86 Maple Street. Please note that the extension is possible, but it would require full excavation and restoration of the roadway for the length of the extension at the cost of the owner. An estimate of costs associated with connection the municipal sewer system can be provided by the municipality (id:61423)
RE/MAX Jazz Inc.
222 O'reilly Lane
Kawartha Lakes (Little Britain), Ontario
Welcome to year-round waterfront living on Lake Scugog, part of the renowned Trent-Severn Waterway. This well-maintained 2-bedroom home with main-floor laundry and a versatile den-ideal for a home office-offers comfortable, low-stress lakeside living.The functional interior features a modernized kitchen with granite countertops and stainless steel appliances, plus year-round comfort with propane forced-air heating, central air conditioning, and upgraded attic insulation.Enjoy the outdoors with a saltwater inground pool, aluminum and cedar dock, and a newer bunkie with loft and metal roof-perfect for hosting guests. An oversized detached 1-car garage with metal roof provides ample space for storage and recreational gear.Extensively maintained with key upgrades including a Class 4 septic system, upgraded drilled well, whole-home water purification system, 200-amp electrical service, and a new pool pump, offering peace of mind and ease of ownership.Ideal for downsizers, professionals, or weekenders seeking a lifestyle property-not a project-on one of Ontario's most celebrated waterways. (id:61423)
Royal LePage Kawartha Lakes Realty Inc.
156 Alcorn Drive
Kawartha Lakes (Lindsay), Ontario
Nestled between the iconic Victoria Rail Trail and the pristine Scugog River with paved walking trails and parkland just steps away. This contemporary brand new Town Home development offers the perfect balance of comfort and convenience with fine dining, shopping and theatre just a short 5 min drive away into the Historic downtown of Lindsay. This bespoke 4bdrm home has upgraded quartz counters in the 5pc ensuite bathroom complete with double vanity, soaker tub and separate glass shower. The upgrades continue in the kitchen with quartz counters and brand new 3 stainless steel appliances. Beautifully suited for refined living, the main floor offers a den or main floor bedroom along with an upgraded 3pc bathroom, resulting in 3 spacious bedrooms on the second floor along with2 additional bathrooms (including the primary ensuite)and an oh so convenient laundry facility. The curb appeal exudes sophistication and the rear lane garage design provides convenient private garage parking with access across the courtyard into the home creating a more formal front entrance complete with covered porch welcoming all your guest's arrival. A full basement provides the opportunity for additional living space, home gym or perhaps a home theatre. Whatever your personal dream may be, this home is part of a development designed by Fernbrook Homes as a place of sanctuary in a community surrounded by nature to provide a lifestyle for those ready to appreciate the little things without sacrificing quality or life's little luxuries. Take time away from the daily rush to be together with those you care about - or even yourself- relax and enjoy life's quieter pleasures in this bespoke community within this beautiful Kawartha Lakes community setting. (id:61423)
Coldwell Banker - R.m.r. Real Estate
1758 Papineau Lake Road
Hastings Highlands (Wicklow Ward), Ontario
Live the life you've been dreaming of on Papineau Lake! This year round waterfront home was completed in 2018 and sits on one acre of land with 166' of sandy, clean shoreline. The main floor features a sparkling kitchen with granite countertops and oversize picture windows overlooking the water. Watch the sunrise from your deck, and then relax in the evenings to the warmth and ambience of the WETT certified wood stove. Featuring four bedrooms, two full bathrooms, a finished walkout basement, utility and laundry rooms, worry free metal roof, and ample room for outdoor activities. Your guests may never want to leave the 240 sf insulated bunkie with private outdoor shower! And if your toys outnumber your guests, build a man-cave on the half acre back lot. This home was built with care and attention to detail, and comes completely turn-key with all appliances, furniture and accessories included. (id:61423)
Royal LePage Frank Real Estate
164 Alcorn Drive
Kawartha Lakes (Lindsay), Ontario
If you've been waiting for a brand-new home in Lindsay's desirable north end, this is your chance. This modern, carpet-free 3-bedroom townhome feels fresh, bright, and ready for its very first owners. From the moment you walk in, you'll notice the high ceilings, natural light, and clean contemporary finishes that make the space feel open and inviting. The main floor was designed for real life. Whether you're hosting friends, cooking family dinners, or enjoying a quiet night in, the large center island quickly becomes the heart of the home - perfect for meal prep, casual breakfasts, or gathering with a glass of wine while dinner's on the stove. One of the standout features? A rear walk-out to your spacious double car garage - a rare bonus for townhome living and incredibly convenient in every season. Upstairs, the primary suite feels like your own private retreat. The spacious layout and 5-piece ensuite create a true spa-like escape at the end of a long day. Two additional bedrooms offer flexibility for family, guests, or a home office. You'll love that the home is completely carpet-free, with durable, modern flooring throughout - stylish, easy to maintain, and perfect for busy households or pet owners. Located just minutes from parks, schools, shopping, and everyday essentials, this home offers the kind of turnkey lifestyle today's buyers are searching for: low maintenance, modern design, and nothing left to do but move in. Be the first to live here. Unpack, settle in, and make it yours. (id:61423)
RE/MAX All-Stars Realty Inc.
15 Bluffs Road
Clarington (Bowmanville), Ontario
Location, Location, Location!!! Overlooking Lake Ontario!!! Welcome to carefree living at its finest in the sought-after Wilmot Creek community on the shores of Lake Ontario! This beautifully maintained, freshly painted in design colour home offers the perfect blend of comfort, style, and resort-style amenities in one of Bowmanville's premier adult lifestyle communities. Step inside to a sun-filled open concept layout with a spacious living room featuring a cozy gas fireplace, a large dining area, and a bright Florida room overlooking lake Ontario, your private deck and garden. The modern kitchen offers ample cabinetry and counter space, ideal for both casual dining and entertaining. The spacious primary bedroom includes a walk-in closet and 2pc ensuite, while the second bedroom is perfect for guests or a home office. Recent upgrades include updated baseboards (2022), a back deck (2019), and ***An inverted heat pump (energy efficiency, lover utility costs, eco-friendliness & improve humidity control-2018), Hot water tank OWNED; Recently added 2-piece ensuite bathroom/walk-in closet enhances the primary bedroom. Outside, enjoy two-car parking, two storage sheds, and a serene backyard setting. Living in Wilmot Creek means more than just a home-its a community-focused lifestyle. Enjoy a full suite of amenities including a 9-hole golf course, a heated indoor pool with a sauna, a recreation center, fitness rooms, tennis courts, walking trails, and over 100 social clubs and activities to keep you as busy or as relaxed as you like. Snow removal, water, sewer, and access to amenities are included in the monthly fee. Maintenance Fee $1,200.00/month includes use of all amenities including golf, snow removal from driveway, water and sewer. Over 80 weekly activities. You can be as active as you want to be. Just minutes to downtown Bowmanville and Hwy 401, yet tucked away in a peaceful lakeside setting, this is your chance to live the retirement lifestyle you deserve! (id:61423)
RE/MAX Jazz Inc.
199 Hunter Street
Peterborough (Town Ward 3), Ontario
Premier location in Peterborough's Cafe District. This 1,863 sq.ft. end unit also has 700 sq.ft. of patio space in addition. Great opportunity for retail/clinic/restaurant/cafe in Peterborough's most sought after location, adjacent to parking garage and rear yard opportunity for special events. On-site parking. Rent $3097, TMI $768, Heat $303, Patio $831 = $4,999 monthly (id:61423)
RE/MAX Hallmark Eastern Realty
197 Hunter Street W
Peterborough (Town Ward 3), Ontario
Excellent investment opportunity awaits with this 7-unit commercial building located in a prime, sought after location, downtown Peterborough in the caf district. Featuring 6,000 square feet, with 2 commercial spaces and 5 separate apartments. On site parking for 6 cars, and it has excellent C-6 zoning that allows for many uses. Potential gross income of $173,000. (id:61423)
RE/MAX Hallmark Eastern Realty
Pt Lot 6 Con 10 Monmouth Madill Road
Highlands East (Monmouth), Ontario
Gorgeous 153 Acre Property With Rolling Terrain And Numerous Mature Hardwood And Coniferous Trees With A Beautiful Scenic Pond, Great For Canoeing Or Kayaking, With Some Wetlands And Abundance Of Wildlife. Glamor Lake Is Only 4 Km Away With A Public Beach, Boat Launch, Fishing And Watersports. There Is A Gate Near the Entrance With A Long Laneway Into The Property. The I B & O Rail Trail Borders The South End Of The Property. There Is A 200 Acre Property To The East That Is Crown Land. All Measurements Are Approximate And Taken From Geowarehouse ** Do Not Walk The Property Without Booking An Appointment Through The Listing Broker.** (id:61423)
Royal LePage Rcr Realty
0 Pt Lt 6 Con 9
Highlands East (Monmouth), Ontario
17.241 Acres Of Mixed Forest At The South End Of The Property On High Ground. McCue Creek Borders The North Boundary At The Rail Trail. No Road Frontage But It Can Be Accessed By "The I B And O Rail Trail "Which Is About 3 Km East Of Glamor Lake Rd Then North Off County Rd 503. This Is Perfect For Someone Trying To Find A Nature Lover's Off-Grid Getaway. Area Is Popular For Riding ATVs, Hunting, Kayaking And Canoeing **Do Not Walk The Property Without Booking An Appointment Through Listing Broker** (id:61423)
Royal LePage Rcr Realty
1527 Madill Road
Highlands East (Monmouth), Ontario
Beautiful 96 Acre Property With Rolling Topography With A Mix Of Mature Hardwood And Coniferous Trees And Some Wetlands. Glamor Lake Is Only 3 Km Away With A Public Beach, Boat Launch, Fishing And Watersports. Build Your Dream Home Or Country Retreat. Adjoining 200 Acre Property To The North Is Crown Land. There Is A Short 100 Ft Driveway Into The Property But Best To Just Walk In. There Are Numerous Suitable Building Sites. All Measurements Are Taken From Geowarehouse And Are Approximate. **Do Not Walk The Property Without Booking An Appointment Through Listing Broker.** (id:61423)
Royal LePage Rcr Realty
635 Brown Street
Peterborough (Otonabee Ward 1), Ontario
Welcome to this charming and well-maintained 3-bedroom home, ideally located in the heart of town. Whether you're an investor or a homeowner, this property offers exceptional versatility. Currently tenanted and generating rental income, it practically pays for itself, or it can be delivered with vacant possession for those looking to move in. Close to all major amenities, this is a smart opportunity you won't want to miss! (id:61423)
Housesigma Inc.
C- Upper Floor - 8 Moir Street W
Peterborough (Ashburnham Ward 4), Ontario
Newly renovated 2-bedroom apartment in Peterborough's Ashburnham Ward 4, steps from bus stops, Edmison Heights Public School, and Trent university, with bright, modern rooms and nearby parks, shops and restaurants - perfect for families, students, or professionals. (id:61423)
Right At Home Realty
1065 Gore Street
Selwyn, Ontario
Set in the heart of Bridgenorth, this well-loved 4-bedroom, 2-bath two-storey Century home offers approximately 2,500 sq ft of comfortable living space and an exceptional village lifestyle. The thoughtfully designed layout includes a formal dining room, a welcoming living room, a main-floor family room, and a functional enclosed porch with a walk out to the yard, ideal for everyday living and entertaining. The home is efficiently heated by a natural gas boiler (approx. 5 years old) with radiators (not electric), providing steady, comfortable warmth throughout. Additional highlights include a metal roof, fully fenced backyard, drilled well, jet pump less than one year old, and an owned water filtration system. Enjoy sunset views over Chemong Lake, with public lake access at the end of the road and Jones Beach just minutes away for swimming. Walk to local amenities including shops, restaurants, library, school, medical and dental offices, and beloved local businesses. The Bridgenorth walking trail is nearby, and the community hosts cherished events such as summer antique car cruise nights and PolarFest in the winter. Four-season recreation is at your doorstep - boating, fishing, swimming, kayaking, paddle boarding, snowmobiling and more, all within a caring, close-knit neighbourhood that truly feels like home. (id:61423)
RE/MAX Hallmark Eastern Realty
837 Cedar Glen Road
Kawartha Lakes (Verulam), Ontario
Premium brick/stone and modern designed approx 2665 sqft new home fully completed and ready for a quick closing. Private treed property with access and views over Sturgeon Lake. Located close proximity to Bobcaygeon and Lindsay. 3 bedrooms, m/f den, 2.5 baths, vaulted great room with 22ft ceiling & towering fireplace. Established custom builder with a very long list of standard enhanced features. Including Trenton ergonomic design cabinetry with extended uppers (decorative trim to ceiling), glass doors, valance lighting plus more. See complete feature sheet. Quartz tops in all baths, m/f laundry including new washer & dryer, kitchen with island waterfalls. Includes all new SS appliances. Bold interior baseboards and casing. Ensuite with heated floor, soaker tub, dbl vanity and large walk in tiled/frameless glassed shower. Walk in closets. Stylish interior oak stairs with black iron rod pickets. Full basement with rough in bath including pump. Large composite deck. Oversized insulated fully drywall finished garage. Includes HST & full Tarion Home Warranty. Property not assessed yet, taxes are land value only. (id:61423)
RE/MAX All-Stars Realty Inc.
1500 Yankee Line
Selwyn, Ontario
Situated On One Of The Busiest Roads With Excellent Exposure And Plenty Of On-Site Parking. Well Known And A Staple To The Area For 30+ Years. Sippin Dip Restaurant Is Available Turn-Key. Fully Equipped Kitchen, Beautiful Interior And Excellent Patio Overlooking Chemong Lake. Liquor License And An Affordable Lease In Place At $3,657.00 Per Month (Includes Rent & T.M.I.) Restaurant Is 2200 Sq.Ft. Plus A Basement And The Patio Is 490 Sq.Ft. See Inventory And Restaurant Floor Plan Under Attachments. (id:61423)
RE/MAX Hallmark Eastern Realty
11 Spruceside Drive
Kawartha Lakes (Bobcaygeon), Ontario
Stunning New Detached Freehold on a 120Ft Deep Ravine Lot with extra Privacy in a brand new subdivision (The Stars of Bobcaygeon) in "The Hub of the Kawartha Lakes!" Fantastic Layout ideal for Entertaining with 9Ft Ceilings Approx 1,200sqfeet, 3 Spacious Bedrooms, 2 Full Baths& Upgraded Builder Finishes throughout & a Double Car Garage. Easy access & Walking distance to the Water: Big Bob Channel/Bobcaygeon River internationally known for Fishing, Sturgeon &Pigeon Lake! Conveniently located next to the Town's Historic Downtown corridor & all Retail Shopping Amenities, Golf Clubs. Prime Investment Rental Property for AirBnB's & all other Hobbyist Rental Accommodations. EXTRAS New Sod & Newly paved Driveway by the Builder end of2024 (id:61423)
Homelife Frontier Realty Inc.
907 Bramford Terrace
Peterborough (Monaghan Ward 2), Ontario
Welcome to your stylish newly built detached home with finished basement in desirable Lily Lake community with plenty of outdoor activities in the area and close to shopping, dining and entertainment. This 2900 sq ft home boasts 9' ceilings, and plenty of windows for lots of natural light. Walk into the grand foyer with marble tiles and large closets for plenty of storage for your busy family. The open concept living dining and kitchen with ample quartz countertops and an island is perfect for entertaining and quality family time. All high end appliances, custom window coverings and light fixtures are included. The main level has hardwood flooring throughout and upgraded crown moulding with a cozy gas fireplace for cold nights or if the power goes out. The lower level has 2 bedrooms, a 4 pce bath and a family/recreation room all with upgraded windows for multifamily or multigenerational living.Head on up to the 2nd floor primary bedroom with a spacious 4 pce ensuite and large walk in closet. This floor features a large laundry room with a sink, window and high efficiency washer and dryer which are also included. There are 3 more bedrooms which are a generous size on this floor and a main bath. For music lovers this home has upgraded speakers built into the living room, primary bedroom incl ensuite and back deck. Peace of mind is priceless with the Tarion warranty that comes with this home. Offers welcome anytime but remember if you love it you better put an offer on it!! (id:61423)
New Era Real Estate
1 - 416 Chambers Street
Peterborough (Town Ward 3), Ontario
Executive 1-brm downtown loft-style apartment suite, includes utilities, free laundry, furnishings if desired. *** Very spacious (925 sq. ft.), bright, beautifully appointed executive suite in super-convenient location in the heart of downtown Peterborough. *** Suite is currently furnished and is sometimes rented as medium-term executive suites. The furniture can stay or be removed if desired. - MONTHLY RENT INCLUDES laundry & all utilities - Renovated unit shows to perfection! - Hardwood floors, high ceilings, lots of large, bright windows - Wonderful downtown location for shopping, banking, and all amenities - Professionally managed and very well-maintained building. Parking is in Chambers Street city-owned parking lot (free evenings and weekends.) RENTAL RATES: 1-brm suites (furnished/unfurnished): short-term $1,995/month or long-term (12 months min) $1,695/month. For 2-brm units: short-term $2,195/month or long-term (12 months min) $1,795/month. (id:61423)
RE/MAX Hallmark Eastern Realty
2 - 416 Chambers Street
Peterborough (Town Ward 3), Ontario
Executive 2-brm downtown loft-style apartment suite, includes utilities, free laundry, furnishings if desired. *** Very spacious (925 sq. ft.), bright, beautifully appointed executive suite in super-convenient location in the heart of downtown Peterborough. *** Suite is currently furnished and is sometimes rented as medium-term executive suites. The furniture can stay or be removed if desired. - MONTHLY RENT INCLUDES laundry & all utilities - Renovated unit shows to perfection! - Hardwood floors, high ceilings, lots of large, bright windows - Wonderful downtown location for shopping, banking, and all amenities - Professionally managed and very well-maintained building. Parking is in Chambers Street city-owned parking lot (free evenings and weekends.) RENTAL RATES: 1-brm suites (furnished/unfurnished): short-term $1,995/month or long-term (12 months min) $1,695/month. For 2-brm units: short-term $2,195/month or long-term (12 months min) $1,795/month. (id:61423)
RE/MAX Hallmark Eastern Realty
#(17.4 Acres) - 00 Marine Drive
Trent Hills, Ontario
Luxury Site Offering, "Sunnybrae Hilltop Riverview Estates", Welcomes You To A Magnificent Estate Building Lot; With Waterfront and Water-Views Overlooking The Trent Severn Waterways In The Heart of Northumberland's Captivating Rolling Hills. Spectacular Waterfront Estate Lot for the Discriminating Buyer. Direct Waterfront Access Inclusive, On Your Own 17.4 Acre Waterfront Estate! This 17.4 Acres Offers The Splendor Of Waterfront Cottage Living At Its Finest. The Jewel of Cottage Country Living At Its Best With Incredible Water-Views. Enjoy Rural Tranquility, Peace and Calm in The Sublime, All On Main Roads Just At The Eastern Edge of the Village of Hastings, A Short Drive From Cobourg/Port Hope/Peterborough. Enjoy Serenity & Peace, Great Dining, Shopping, Spas, Cafe's, Marinas and Golf Courses All Nearby. Cottage Living AT It's Absolute Best! Perfect For A Joint Family Venture Leaving A Legacy Property For Future Generations. (id:61423)
Homelife/miracle Realty Ltd
# (13.91 Acres) - 000 Marine Drive
Trent Hills, Ontario
Sunnybrae Hilltop Views, Unparalleled Luxury Site Offering, Impressive Water-Views Overlooking the Trent Severn Waterways In The Heart Of Northumberland's Spell-Binding Rolling Hills. Rural Splendor, Tranquility, Peace and Calm Awaits You on Your Private 13.91 Sprawling Acres Estate. Enjoy Serenity & Peace, Great Dining, Spas, Cafes, Marinas & Golf Courses, All Amenities at your Doorstep. Cottage Country Living At Its Absolute Finest! Awaiting your Architects Renditions. Perfect For A Joint Family Venture Leaving A Legacy For Future Generations. All On Main Roads On the Eastern Edge Of The Village of Hastings, A Short Drive From Cobourg & Peterborough. Adjacent 17.41 Acres Waterfront Lot Both Parcels are to be Purchased Together and Close Simultaneously. Being sold "As is" "Where is" . (id:61423)
Homelife/miracle Realty Ltd
19 Keenan Street
Kawartha Lakes (Lindsay), Ontario
Modern 3-Bedroom Townhouse in Prime Lindsay Location! Welcome to this beautifully built in 2023 townhouse located in the heart of the Kawartha Lakes! Offering 1,770 sq. ft. of stylish and functional living space, this home features 3 large, bright bedrooms, 2.5 bathrooms, and convenient second-floor laundry perfect for growing families or busy professionals. The spacious primary suite is complete with a private ensuite bathroom and two generous walk-in closets. Enjoy the comfort of newer flooring throughout portions of the home, and the convenience of an attached single-car garage, central vacuum system, and a no-sidewalk lot, which provides extra privacy and additional driveway parking. Ideally located close to grocery stores, the Lindsay Square Mall, Ross Memorial Hospital, parks, and schools, this home offers unbeatable convenience in a family-friendly neighbourhood. Don't miss your chance to own this modern gem in a sought-after area of Lindsay. Book your private showing today! (id:61423)
Royal LePage Kawartha Lakes Realty Inc.
