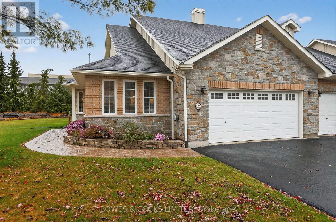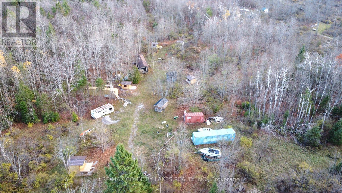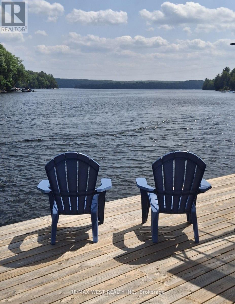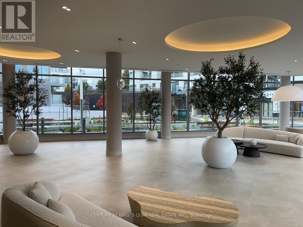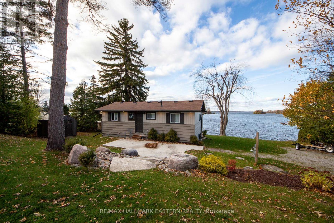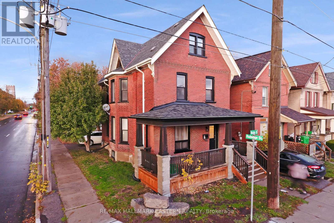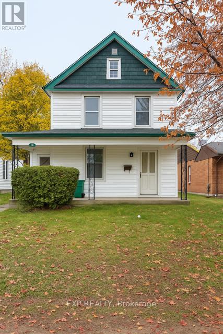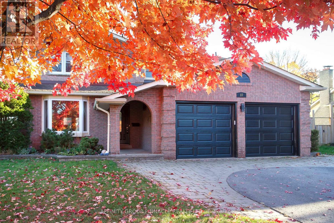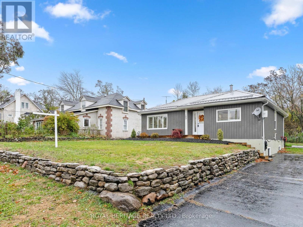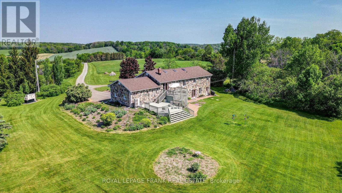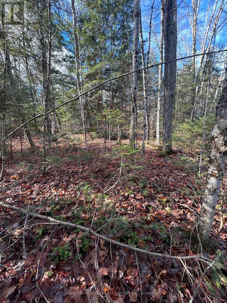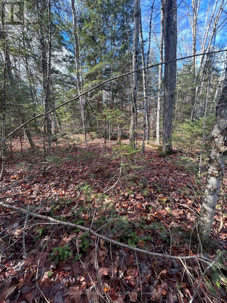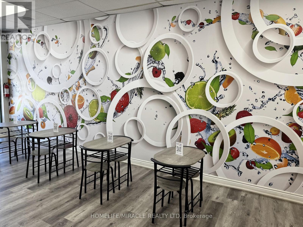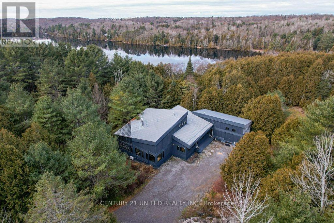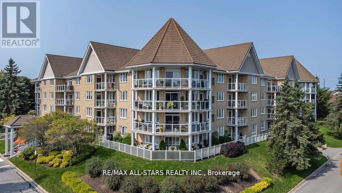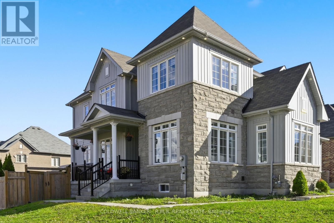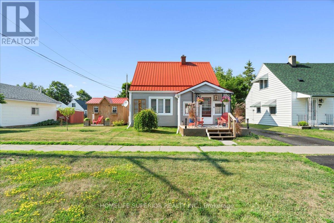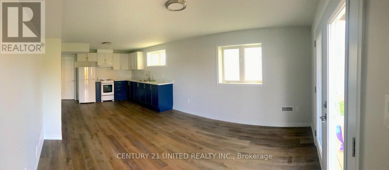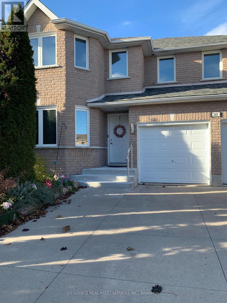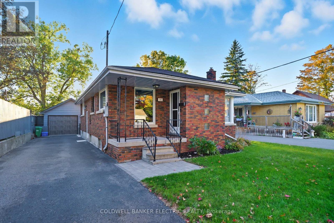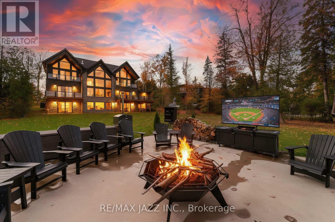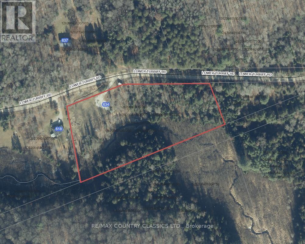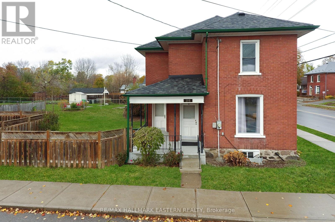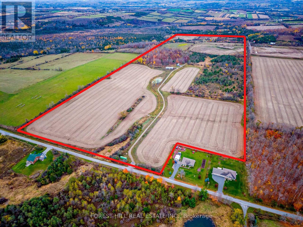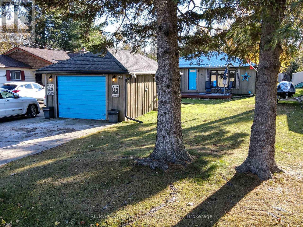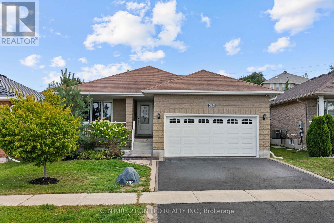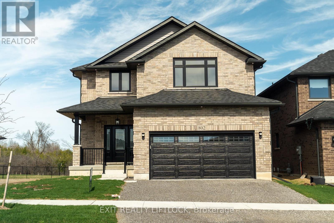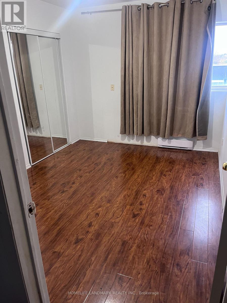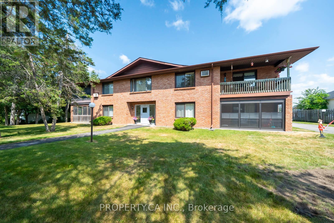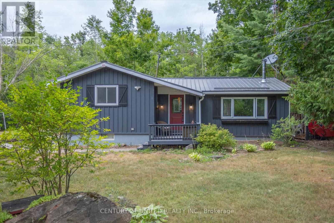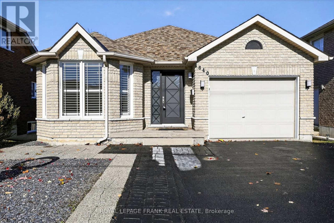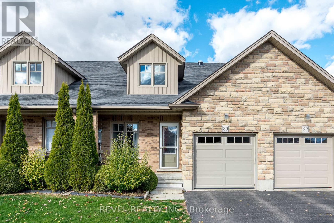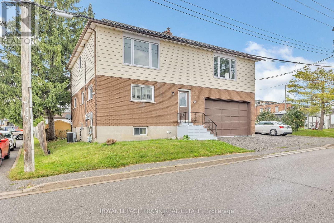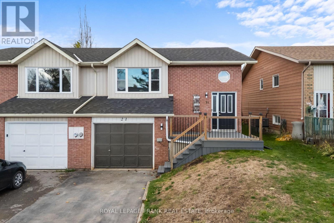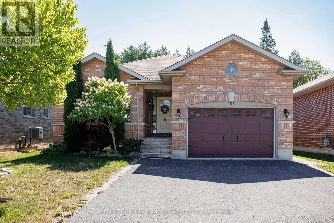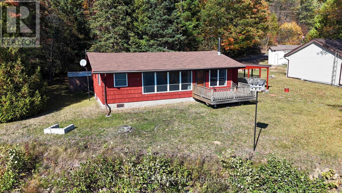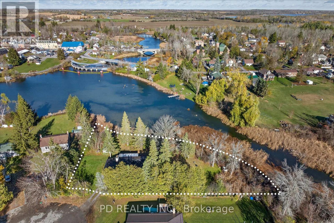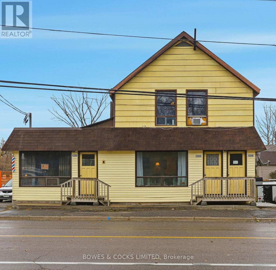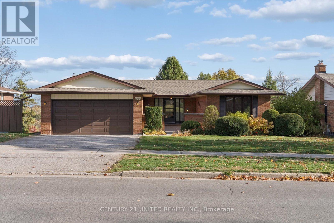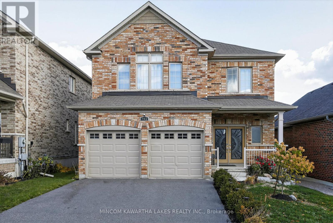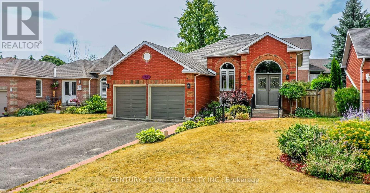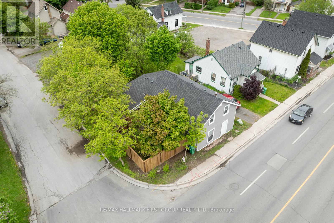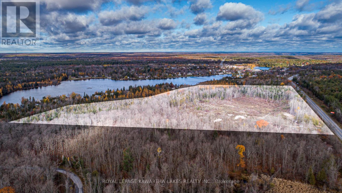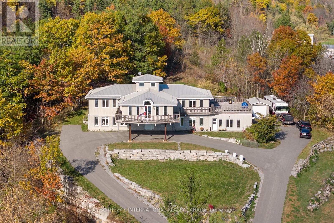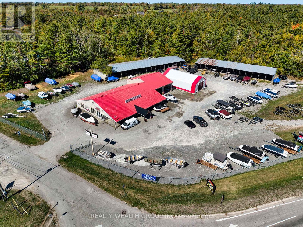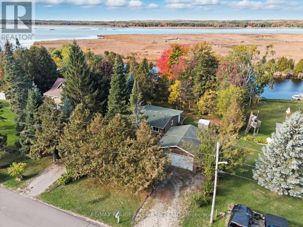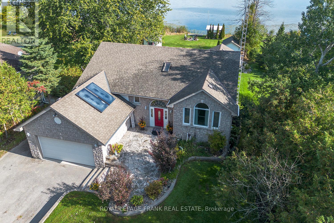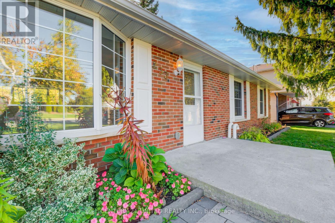63 - 135 Village Crescent
Peterborough (Otonabee Ward 1), Ontario
Welcome to Westview Village, a highly sought-after and picturesque development where comfort, convenience, and charm come together. This beautiful and spacious end-unit garden home bungalow offers everything you've been looking for - low-maintenance living is a peaceful, park-like setting. With it's handsome brick exterior, heated double car garage, and lovely landscaped surroundings, this home makes an impressive first impression from the moment you arrive. Step inside to discover over 1400 sq. ft. of finished living space including a bright, open-concept living, dining, and kitchen area featuring gleaming hardwood floors and abundant natural light. The living room offers a cozy and inviting space to relax or entertain, complete with a walk-out to the back deck where you can enjoy summer evenings and BBQs - the gas hook-up makes grilling effortless. The kitchen is both stylish and functional, with stainless steel appliances, double sinks, a peninsula with extra seating, and ample cabinetry for all your storage needs. The spacious primary bedroom is a true retreat with a walk-in closet and a 4-piece ensuite featuring a soaker tub - the perfect place to unwind. The comfortable second bedroom is a good size too. The second bathroom is a 3-piece bath providing a welcoming space for guest or family. Enjoy the convenience of main floor laundry and a great pantry closet, thoughtfully designed for everyday ease. Downstairs, a large partially finished basement offers endless potential for future development - ideal for a family room, hobby space, or a home gym. The beautifully maintained grounds include a scenic pond, gazebo, and even a putting green, creating a community atmosphere that's both relaxing and welcoming year-round. This pre-inspected, move-in ready home offers an easier, more enjoyable way of life - where every detail has been carefully considered. Come see for yourself why Westview Village is one of the most desirable places to call home! (id:61423)
Bowes & Cocks Limited
Lt3 Ramblewood Trail
Kawartha Lakes (Bexley), Ontario
Escape to total seclusion and embrace true off-grid living with this 10-acre parcel, perfectly suited for nature lovers and outdoor enthusiasts. Located just a short walk to water access to Raven Lake - ideal for swimming, canoeing ,and kayaking-this property offers peaceful enjoyment with non motorized restrictions on the water. Whether you're seeking a weekend retreat, private getaway, or hunt camp, this property delivers with abundant wildlife, including deer and turkey right at your doorstep. The land is high and dry with an established driveway leading to a cleared area, ready for immediate use. Included are six small acacia wood cabins, each with front decks, plus a larger sixth cabin, spacious shed, and three 40' x 8' sea cans-over $100,000 in outbuildings providing exceptional value and versatility. No hydro service currently available. The road is seasonal, adding to the privacy of this retreat. Please note: Four of the cabins currently encroach on the neighboring property and may require relocation to be fully contained within the property boundaries (id:61423)
RE/MAX Country Lakes Realty Inc.
1017 Rays Lane
Minden Hills (Minden), Ontario
Stunning Lakefront Viceroy Bungalow on Haliburtons Premier 5-Lake Chain - Welcome to this breathtaking 3-bedroom, 2-bathroom Viceroy bungalow offering 2,147 sq ft of beautifully renovated living space, perfectly positioned on a premium, unobstructed 150 ft lakefront lot. This home blends elegant design with the ultimate waterfront lifestyle in one of Haliburtons most coveted locations. Step inside and be captivated by the open-concept layout featuring soaring vaulted ceilings and expansive windows that frame panoramic lake views from all principal rooms. The heart of the home is a gourmet kitchen boasting quartz countertops, a large island, and a seamless flow into the formal dining room, which walks out to a lakeside deck perfect for entertaining or enjoying serene morning coffee. The Huge formal Livingroom overlooks the lake and is off the dining room - great for large family gatherings. Efficient Napoleon propane stove heats the entire house. The spacious great room is anchored by a Wood Burning Stove fireplace, creating a cozy, stylish space to relax, with another walkout to your outdoor oasis. The designer main bathroom off Master and main-floor laundry and 2nd full bath off 2nd foyer entrance, add both comfort and convenience. Outside, the professionally landscaped grounds feature lush perennial gardens, multiple decks, and a crib dock for direct water access. Driveway parks 5 cars. This rare offering sits directly on the Haliburton 5-lake chain, providing over 30 miles of pristine boating and adventure. Two marinas are conveniently nearby, along with local stores and quick highway access via a private laneway. Wake up each morning to stunning easterly lake views and the soothing call of loons. This property truly embodies tranquil lakeside living with refined style. (id:61423)
RE/MAX West Realty Inc.
211 - 333 Sunseeker Avenue
Innisfil, Ontario
Brand New Never Occupied Luxury Quality Built Condo Apartment in Prominent Friday Harbour Resort. 9' Ceiling, Laminate Flooring throughout. Open Concept Design Living/Dining/Kitchen Walkout to Large Balcony, Primary Bedroom with Ensuite Bathroom & Walk-In Closet Walkout to Balcony, 2nd Bedroom with Walk-in Closet. All Floor-to-Ceiling Windows, Designer Luxury Finishings Thruout. Step to Club House, Upscale Retail Shops & Classy Restaurants. Closed by World Class Golf Course & 200 Acre Nature Conservation & Shopping Malls etc. (id:61423)
Century 21 King's Quay Real Estate Inc.
67 Lakeshore Boulevard
Selwyn, Ontario
Located on Emerald Isle in Ennismore, this 2+2 bedroom, 2 bathroom bungalow offers plenty of natural light with large windows overlooking Buckhorn Lake. The lower level features a walk-out basement, adding extra living space with direct access to the outdoors-perfect for relaxing and taking in the peaceful surroundings. Set on a beautifully landscaped and private lot, this home is ideally located just 10 minutes from Bridgenorth and 20 minutes to Peterborough. Available furnished or unfurnished, with first and last month's rent, credit check, and references required. Minimum one-year lease. Heat and hydro extra. Experience lakeside living in a quiet, desirable community close to everything the Kawarthas have to offer. (id:61423)
RE/MAX Hallmark Eastern Realty
300 Wolfe Street
Peterborough (Town Ward 3), Ontario
LEGAL DUPLEX IN THE HEART OF PETERBOROUGH. This updated 2 1/2 storey legal duplex offers an excellent opportunity for investors or homeowners seeking added income potential. The main floor features a bright 1bedroom unit currently tenanted, while the upper unit offering 3 bedrooms plus a den is vacant and ready for immediate occupancy. Both units have seen many updates, including modern kitchens, separate laundry facilities, and individual hydro meters. Centrally located in downtown, this property is just a short walk to shops, restaurants, and all local amenities. Conveniently located on the Peterborough's transit system with direct routes to Trent University. Whether you're looking to expand your investment portfolio or live in one unit while renting out the other, this property provides flexibility, convenience, and great value. There is a pre-listing home inspection has been completed by AmeriSpec for your peace of mind. Floor plans and video tours are available for your convenience through the BROCHURE button on realtor.ca. Book your private showing today! (id:61423)
RE/MAX Hallmark Eastern Realty
611 Romaine Street N
Peterborough (Otonabee Ward 1), Ontario
Welcome to this ,charming 2-storey home perfectly located just steps from Lansdowne Street and everything it has to offer - shopping, dining, transit, and a quick trip to downtown Peterborough.This home features an exceptionally spacious kitchen addition with granite countertops, ample cabinetry, and main-floor laundry - a perfect space for cooking, entertaining, or family gatherings. The main floor also offers a comfortable living room and a versatile den or dining area that adapts to your lifestyle needs.Upstairs, you'll find three generous bedrooms and a full bathroom. The lower level includes a fourth bedroom or family room with a walkout to the backyard, ideal for guests, teens, or a private retreat.Enjoy outdoor living on the large 23' x 11'6" deck, perfect for barbecues or relaxing in the sun.Additional highlights include two full bathrooms, a walkout basement, and proximity to schools, parks, and public transit - offering both comfort and convenience for today's modern family. (id:61423)
Exp Realty
37 Parkway Avenue
Kawartha Lakes (Lindsay), Ontario
Welcome to 37 Parkway! Located on a quiet street in Lindsay's sought after north ward this 4 bed 4 bath home has been upgraded from top to bottom. The main floor features an inviting foyer, large family room with plenty of natural light, living room with gas fireplace, built in bookshelves and a walkout to the backyard, formal dining room, updated kitchen with plenty of cupboard space and walkout to the backyard, updated 2 pc bath and a large mudroom with built ins. The second floor features 4 bedrooms including a large primary bedroom with a walk in closet, 4 pc en suite and an additional 5 pc bathroom. The lower level features a very large rec room with electric fireplace and built-in storage and wine fridge, 4 pc bath and a large storage room with laundry. The backyard is very private with a hot tub and gazebo and a large storage shed. Located just steps from Northlin Park and many walking trails come see what life in the North Ward is all about. (id:61423)
Affinity Group Pinnacle Realty Ltd.
105 Front Street W
Trent Hills (Hastings), Ontario
Welcome to this charming bungalow in the heart of the Village of Hastings, offering serene views of the Trent River and an unbeatable location close to the beach, marina, and all local amenities. Situated on a generous lot, this 2-bedroom, 2-bath home has been thoughtfully renovated from top to bottom, with a modern main-floor remodel completed not long ago. The open-concept layout provides a bright, comfortable living space perfect for relaxing or entertaining. The stylish kitchen features quality finishes and overlooks a spacious dining area and cozy living room. Enjoy the convenience of two separate driveways-one on each side of the home-ideal for guests, trailers, or recreational vehicles. The fully fenced backyard offers privacy and space for outdoor gatherings or gardening, while the newer (2023) oversized single-car garage provides ample storage and workspace. Whether you're looking for a year-round home or a peaceful getaway, this beautifully updated bungalow offers small-town charm with the comfort and convenience you've been searching for. Move-in ready and just steps from the scenic Trent River. Don't miss your opportunity to make this Hastings gem your new home. (id:61423)
Royal Heritage Realty Ltd.
3071 5th Line E
Trent Hills (Campbellford), Ontario
TRENT HILLS: Gorgeous, Granite stone raised bungalow, set in privacy on a spectacular 50 acre parcel. Coined the 'Imperial Palace' by the original builders in 1990. You will feel like royalty living in this updated 3+1 bedroom, 3+1 bathroom home that offers 2700 sq. ft. of living space with many extras. Family sized kitchen, primary bedroom with 4 pc ensuite & heated floor with steam shower! Large family room with a masonry fireplace & walk-out, spa room with mineral salt water hot tub. Attached double garage with mudroom entry & main floor laundry, central AC & heat pump, new roof (2022), all new PEX plumbing (2023), new sky-lights 2025, new oven appliance JennAir 2025, freshly painted, automatic diesel generator & so much more! The great outdoors offers incredible country views, perennial gardens & 10 acres of mixed forest w/ sugar maples & trails. Live off the land with the organic garden & variety of berry bushes & fruit trees. Under 10 minutes to Campbellford, Ferris Provincial Park, Trent-Severn Waterway & about 30 mins. to Belleville/401. Come see! **EXTRAS** Drilled and dug well on property, 2019 heat pump. 2015 diesel generator. 4000 gallon reservoir with outside access/hydrant in garden. 200 AMP service, septic system last pumped in 2024 and in good working order. Beautiful Property! (id:61423)
Royal LePage Frank Real Estate
0 Mill Lake Road
North Kawartha, Ontario
2 separate lots for sale, side-by-side! Each property offers a serene, forested setting backing onto picturesque Mill Lake, providing a peaceful natural backdrop for your future getaway or year-round home. Located just minutes from the amenities of Apsley and surrounded by recreational opportunities including boating, fishing, and hiking. Buyer to perform their own due diligence with the Township of North Kawartha regarding buildability and permitted uses. Seller has received verbal confirmation from the township that the lots are buildable, but this is not guaranteed. A rare opportunity to invest in the sought-after Kawartha Highlands area! Seller is willing to sell lots together or separately. (id:61423)
Mincom Kawartha Lakes Realty Inc.
00 Mill Lake Road
North Kawartha, Ontario
2 separate lots for sale, side-by-side! Each property offers a serene, forested setting backing onto picturesque Mill Lake, providing a peaceful natural backdrop for your future getaway or year-round home. Located just minutes from the amenities of Apsley and surrounded by recreational opportunities including boating, fishing, and hiking. Buyer to perform their own due diligence with the Township of North Kawartha regarding buildability and permitted uses. Seller has received verbal confirmation from the township that the lots are buildable, but this is not guaranteed. A rare opportunity to invest in the sought-after Kawartha Highlands area! Seller is willing to sell lots together or separately. (id:61423)
Mincom Kawartha Lakes Realty Inc.
14b - 871-875 Chemong Road
Peterborough (Northcrest Ward 5), Ontario
Welcome to RUSSS, a well-loved local business in the heart of Peterborough. This is a fantastic opportunity to take over a space that's already established, with a loyal customer base and steady walk-in traffic. The interior has been thoughtfully set up with a warm, modern feel, and comes fully equipped, all chattels and equipment are included, making for a smoot smooth and simple transition for the next owner. Whether you want to continue operating under the current concept or bring your own vision to life, this space offers great flexibility and a solid foundation to build from. With its strong location and inviting layout, RUSSS is ready for its next chapter just bring your ideas and make it your own. (id:61423)
Homelife/miracle Realty Ltd
1080 Clydesdale Road
North Kawartha, Ontario
Architecturally Designed 4-Bedroom Retreat on 7 Acres with Lake Access. Step into luxury and comfort with this stunning 3,600+ sq. ft. architectural home, designed for modern living and energy efficiency. Situated on 7 private acres, this property offers the perfect balance of elegance, functionality, and natural beauty. Thoughtfully crafted open-concept layout with sleek, modern lines and new windows that flood the home with natural light. Geothermal in-floor heating, a durable metal roof, and a backup generator for sustainable, worry-free living. Includes 4 large bedrooms, 3 bathrooms, walk-in closets, and a charming loft library for relaxation or study. The expansive Muskoka room, complete with a fireplace and built-in BBQ, is perfect for year-round gatherings. Numerous walkouts lead to a large deck, seamlessly blending indoor and outdoor living. With rented dock space on Talon Lake, enjoy fishing, boating, or simply unwinding by the water just steps away from your peaceful retreat. This property is a rare gem, offering modern amenities, privacy, and proximity to nature. Whether you are looking for a family home or a tranquil getaway, this energy-efficient, architecturally designed residence comes fully furnished and is sure to impress. (id:61423)
Century 21 United Realty Inc.
305 - 51 Rivermill Boulevard
Kawartha Lakes (Lindsay), Ontario
Spotless, spacious, & bright is this 3 bedroom, 2.5 bath unit in the lovely Rivermill condominium complex! This premium 1685 square foot unit offers hardwood and ceramic flooring throughout, a large living/dining area with gas fireplace, crown molding, & patio doors leading to the balcony w/gas BBQ hookup. The bright white kitchen offers ample cupboard and counter space, stainless steel appliances, and a reverse osmosis system. All 3 bedrooms are a nice size, and the spacious primary includes a walk-in closet, and ensuite washroom with a bathtub as well as a step-in shower. The gas furnace with humidifier & air conditioner were replaced in 2020, and there is in-suite laundry, and an additional room for storage. Included with this unit is an underground parking space and a secure storage locker. The condo fees include all utilities (heat/hydro/water), as well as use of all common areas such as the heated indoor pool, sauna, exercise room, party room, games/billiard room, and the lovely rooftop patio above the gorgeous clubhouse, overlooking Scugog River. Docking space is available, as well as a flexible closing, and this building is pet friendly (with some restrictions). Everything you could want in a low-maintenance lifestyle can be found here! (id:61423)
RE/MAX All-Stars Realty Inc.
27 Barchard Street
Clarington (Newcastle), Ontario
Stunning executive home sitting on a large corner lot in popular Newcastle neighbourhood. This beautiful 2849 SqFt home offers large living spaces with den & computer space for work/play at home. Any home cook or baker would love the bright & modern kitchen with heated porcelain tile floor, high-end appliances and quartz countertop. Open concept to breakfast area with large island and walkout to backyard oasis with interlocking brick and heated fibreglass in-ground pool with fountain and LED light features. Family room w/ gas fireplace overlooks the breakfast area and kitchen in this open concept layout. Well appointed master w/ 4 pc ensuite & walk-in closet. Other 3 bedrooms are spacious w/ lots of natural light. Upper level laundry for convenience. Double car garage and double driveway. Almost $300K in upgrades within 5 years. Close to historic downtown, Rec Centre, Schools, Park w/ Splash Pad, Fire Station, Hwy 401 & Hwy 407. (id:61423)
Coldwell Banker - R.m.r. Real Estate
196 First Street
Trent Hills (Campbellford), Ontario
Cute, cozy & homey 2 bedroom, 1 bath home in Campbellford. This home offers an open concept kitchen, living room & dining room with main floor laundry. Many upgrades including siding, metal roof, decks (front & back), insulation in the attic, kitchen & bathroom. This home is close to downtown with all your shopping needs. Close to hospital, doctors & schools! (id:61423)
Homelife Superior Realty Inc.
302 Blacksmith Way
Peterborough (Northcrest Ward 5), Ontario
Perfect for a mature single professional, this bright one-bedroom basement suite offers a private entrance, open-concept kitchen and living area, in-suite laundry, and one parking space. Beautifully designed offering a quiet, comfortable space in Peterborough's friendly north end-close to shops, parks, and all the essentials. A great place to call home! References, employment verification, and first and last required. (id:61423)
Century 21 United Realty Inc.
260 O'dette Road
Peterborough (Monaghan Ward 2), Ontario
Nestled in a peaceful westend neighborhood adored by families, retirees & executives alike, 260 O'Dette Road is close to the PRHC, great schools, family-friendly parks, biking/walking trails, Fleming Collage and everyday convenience. Easy HWY access for the commuter too! If you are on the hunt for a beautifully updated home in the sought-after West End, this 5 bedroom 4 washroom home just might be the right fit for You! A welcoming front entrance invites you in to the main level to enjoy a spacious foyer, a large bright south-facing dining room, a convenient 2pc powder room, open concept kitchen/great room combination w/walkout onto a large deck w/NG hook up for a BBQ making entertaining a breeze any time of year! Stacked laundry area located just off kitchen with space for pantry storage provides easy access to/from garage. Upstairs you will enjoy a spacious primary suite w/4pc ensuite, 3 more bedrooms and a 4pc washroom. Lower level you will enjoy a 5th bedroom, 3pc washroom, wet bar, utility & storage space, and a cozy rec room w/walkout to a private, fenced & gated rear yard. Major improvement of Triple Pane Casement Windows/Patios done in 2020/2021 has created a wonderfully comfortable indoor environment, providing increased efficiency and excellent noise reduction. EVERY window in the entire house opens to clean with ease on any level! NOT TO BE OVERLOOKED! Furnace/AC 2023. 200 Amp Panel. Roof 2016 (40/50yr shingles). Interior/Exterior LED Lighting. Built 2004. (id:61423)
Ici Source Real Asset Services Inc.
193 Benson Avenue
Peterborough (Northcrest Ward 5), Ontario
This bungalow is truly unlike the rest! Step inside to discover a beautifully renovated kitchen featuring a massive island with breakfast bar, granite countertops, modern light fixtures, pot lights, and an abundance of cabinetry-good luck filling them all! If you can believe it the kitchen still has room for a bistro table, the perfect spot to enjoy a quiet coffee with a good friend.The open-concept design flows effortlessly into a bright dining area and a cozy living room with custom-built bookshelves-ideal for curling up with a good book as we head into Winter. The main floor bathroom has been tastefully updated with a modern vanity and fixtures. Both upstairs bedrooms feature huge windows and hardwood flooring.Downstairs, the finished lower level provides even more living space, highlighted by an additional bedroom, a 3-piece bathroom, a huge rec room, laundry room, cold cellar, and ample storage. With a separate entrance, there's great potential for an in-law suite in the future.As you head outside, you'll find that this property is designed to be enjoyed all year long. The detached garage not only offers a workshop area for winter projects and parking during the colder months-it also transforms into the ultimate summer hangout. Its large barn-style door opens to a covered porch area, perfect for next summer's poolside bar or change room, overlooking the 32 ft x 15 ft inground pool with a stamped concrete surround.Nestled on a quiet, tree-lined street within walking distance to schools, parks, and local amenities, this home is easy to fall in love with-comfortable through every season and ready for you to make it your own. Extras: Pool professionally opened and closed. Furnace (2025) Hot Water Tank (2025) (id:61423)
Coldwell Banker Electric Realty
147 Elysian Fields Road
Kawartha Lakes (Fenelon), Ontario
Introducing Elysian Peaks - a breathtaking custom waterfront estate. Perfectly positioned on 104 feet of pristine Balsam Lake shoreline, this residence blends architectural excellence, timeless craftsmanship, and lakeside luxury across nearly 6,000 sq. ft. of finished living space. Built in 2021, the home features soaring cathedral ceilings, an open-concept layout, and expansive windows framing sweeping lake views. The chef's kitchen with premium appliances flows into the dining area and dramatic two-story great room centered around a stunning stone fireplace - a space that embodies warmth and sophistication. Offering 6 bedrooms and 7 bathrooms, every guest is treated to privacy and comfort. The main floor includes the primary suite with a private lake-view balcony, 5-piece ensuite, and walk-in closet, plus two guest bedrooms, one with a private ensuite, and a large laundry/mudroom with access to the ultimate triple-car "dream garage" - complete with a car hoist, organizational shelving, custom cabinetry, and ample room for all your toys. The second floor showcases two additional bedrooms, each with private ensuites and balconies, set on opposite wings of the home and connected by an elegant catwalk-style walkway overlooking the main living area. The walkout lower level is an entertainer's dream with a full wet bar, family and gym areas, two guest bedrooms, two bathrooms, and secondary garage access. Outside, enjoy a firepit lounge, hot tub, and powered concrete pad ready for a future double dry-slip boathouse, along with a private dock, sandy-bottom waterfront, and gorgeous lake views. Additional features include generator backup, heated basement floors, drilled well, in-ground sprinklers, and high-speed internet. Elysian Peaks redefines modern waterfront living on Balsam Lake (id:61423)
RE/MAX Jazz Inc.
634 Lower Turriff Road
Bancroft (Dungannon Ward), Ontario
Bancroft -- Only 10 minutes from town this lot with 2.35 acres of land and with 469 feet of road frontage is just waiting for you to build your dream home. The entire southern property line borders on Russel Creek. This lot already has many amenities in place such as a drilled well, septic system installed in 2018, hydro is installed and the gravel driveway is in place. Permits for house and a garage with a loft were previously obtained but have expired with the Township. Lot is fairly level with lots of space to build your dream home. Lower Turriff Road is a year round municipally maintained road on a garbage collection route. The rec trail is a couple of km away to enable you access to miles of trails for sledding and ATVing (id:61423)
RE/MAX Country Classics Ltd.
198 Hazlitt Street
Peterborough (Ashburnham Ward 4), Ontario
Dreaming about being a homeowner by Christmas? Look no further than 198 Hazlitt St. This inviting 2-bedroom, 2-storey home is a rare find in Peterborough's desirable East City. Full of character and warmth, it offers an ideal opportunity for first-time buyers or anyone looking to enjoy the convenience of city living, with a fully fenced back yard and a large full sun garden. The bright main level features a comfortable layout with plenty of natural light, while upstairs you'll find two well sized bedrooms, perfect for rest and relaxation. The solid all brick exterior adds timeless appeal and low maintenance living. Step outside and enjoy one of Peterborough's most walkable neighbourhoods. Just minutes away you'll find local eateries, shops, biking and walking trails, beaches, and a medical centre -everything you need is right at your doorstep. Don't miss your chance to call this charming East City property your new home. There is a pre-listing home inspection completed by AmeriSpec for your peace of mind. Floor plans and video tours are available for your convenience through the BROCHURE button on realtor.ca. Book your private showing today! (id:61423)
RE/MAX Hallmark Eastern Realty
635 Wilson Line
Cavan Monaghan (Cavan Twp), Ontario
Discover 173 acres of prime farmland with endless potential and scenic rural views. Zoned agricultural with a single-family dwelling permitted use, this property offers excellent versatility for farming, investment, or future residential use. Featuring two entrances, a primary access on Wilson Line and secondary field access on Stewart Line, the property is easily accessible and well laid out. A laneway runs the full length of the lot, leading to approximately 80-90 acres of currently farmed land, partially tile drained. Additional unfinished improvements include two pole barn structures, and two other structures. Buried hydro extends over 1,000 feet from the Wilson Line entrance, providing a strong foundation for future development. (id:61423)
Forest Hill Real Estate Inc.
41 Antiquary Road
Kawartha Lakes (Eldon), Ontario
Welcome to 41 Antiquary Rd - experience lakeside living at its finest! This charming property offers access to two waterfront lots on beautiful Canal Lake, part of the renowned Trent Severn Waterway. Enjoy endless outdoor recreation - kayak, canoe, swim, or cast a line right from the access lots. A nearby boat launch makes it easy to get your boat or jet skis in the water and explore miles of scenic channels and lakes, relax and take in stunning western sunsets from your own private yard. The property features a large, level 50' x 240' lot with plenty of room to play, garden, or entertain. Inside, the home offers a spacious primary bedroom with a walkout to the rear patio and yard, perfect for morning coffee or evening stargazing. The large living room features a newer picture window, ceiling fan, and a generous pass-through to the eat-in kitchen with classic tile countertops - ideal for family gatherings and entertaining, Additional highlights include - a single-car detached garage with convenient double doors for drive-through ability. Full cement foundation with easy crawl space access. Newer steel roof on the home and newer shingles on the garage (within the last 5 years). All new soffit, fascia, eaves, and freshly stained exterior (2023), drilled well providing an excellent water supply, large driveway with ample parking for vehicles, boats and guests, big swing set for the kids to enjoy. Located on a quiet dead-end street with minimal traffic, this peaceful lakeside retreat is the perfect place to unwind and enjoy nature, while still being just a short drive to Lindsay for shopping, dining, and amenities - and only 40 minutes to Orillia for extended shopping and entertainment. Enjoy the tranquility of lakeside living year-round at 41 Antiquary Rd - where every sunset feels like a vacation. (id:61423)
RE/MAX Country Lakes Realty Inc.
385 Bianco Crescent
Peterborough (Monaghan Ward 2), Ontario
Discover the home where you realize you don't need more space - you just want the RIGHT space. Welcome to your next chapter in a beautifully maintained bungalow in Peterborough's highly sought-after West End - a true sanctuary designed for comfortable, low-maintenance living.This isn't just a move; it's right-sizing your life. Feel the ease of single-level living in the open-concept main floor where sunlight fills the rooms. Everything you need is within reach: a spacious primary suite with ensuite, a second cozy bedroom, and essential main floor laundry. Need space for family or hobbies? The fully finished basement ensures you're never cramped. It offers a comfortable rec room, a third bedroom, a full bathroom, and ample storage - perfect for when family & friends visit. Outside, step out to your private, fully fenced backyard with a large deck, ideal for summer barbecues. Practical peace of mind comes standard with a heated double car garage. Located close to PRHC, great schools, and parks, this home offers the quiet, convenient lifestyle you've earned. (id:61423)
Century 21 United Realty Inc.
802 Steinberg Court
Peterborough (Monaghan Ward 2), Ontario
Welcome to 802 Steinberg Court in the sought after Trails of Lily Lake community. This stunning home, quality-built by Peterborough Homes, offers the perfect blend of elegance, space, and natural beauty, backing onto serene conservation land for ultimate privacy. With over 3,700 square feet of finished living space, this exceptional home features five spacious bedrooms and four and a half bathrooms, including two primary suites-ideal for multi-generational living or accommodating guests in comfort. The great room is warm and inviting, centered around a beautiful gas fireplace, while a second fireplace in the expansive lower-level recreation room adds even more charm and coziness. The kitchen is a true showpiece, designed for both function and style, with an oversized island, sleek quartz countertops, and a stylish backsplash. From here, you can take in the breathtaking views of the conservation area, creating a peaceful retreat right in your own backyard. Situated just steps from the Trans Canada walking trails, this home is perfect for those who love the outdoors while still enjoying the convenience of a prime location. Thoughtfully designed with many upgrades and premium finishes throughout, this is a home that must be seen to be truly appreciated. The lower level of the home is finished and has large recreation room plus 5th bedrooms, 3-pc bath and a large storage and Utility room (6.33m x 4.04m). See floor plans in the document file. I know you won't be disappointed! (id:61423)
Exit Realty Liftlock
13 King Street
Kawartha Lakes (Omemee), Ontario
This well-kept recently renovated 3-bedroom, 1 bath home offers bright, modern living with added character in the heart of Omemee. The main floor features a well sized bedroom, an updated kitchen with stainless steel appliances and large windows that fill the space with natural light. Upstairs boasts 3 spacious bedrooms, Just minutes from parks, schools, trails, and a short drive to Peterborough or Lindsay. A fantastic find in a great location! (id:61423)
Homelife Landmark Realty Inc.
7 - 90 King Street
Kawartha Lakes (Bobcaygeon), Ontario
Welcome to Unit 7 at 90 King Street East, a beautifully renovated 1,200 sq ft condo in the heart of Bobcaygeon, one of the most beloved communities in the Kawarthas. This rare opportunity blends modern updates with small-town charm in a quiet, well-maintained building that truly feels like home. Located on the second floor, this bright and spacious unit features a stair accessibility lift, making upper-level access easier and more comfortable. Inside, you'll find a completely renovated kitchen with quartz countertops, new cabinetry, stainless steel appliances, under-cabinet lighting, and a tile backsplash - both functional and stylish. The two full bathrooms have also been fully updated with quality finishes and spa-inspired details. The open-concept layout includes generous living and dining areas that flow out to a screened-in balcony, perfect for morning coffee or evening relaxation. A spacious den offers excellent flexibility - ideal for a home office, reading nook, or even a third bedroom for guests or family. Additional highlights include in-suite laundry, ample storage, and a detached garage for secure parking and extra space. The building is quiet and friendly, just a short walk to all that Bobcaygeon has to offer -from local shops, restaurants, and parks to the scenic Lock 32 of the Trent-Severn Waterway. Summer here is vibrant with boat traffic, patios, festivals, and community events. Outdoor lovers will enjoy nearby trails, waterfront access, and year-round recreation. This condo isn't just a place to live, it's a way to live. Whether you're downsizing, retiring, or seeking a serene retreat, Unit 7 at 90 King Street East offers turnkey comfort in one of Ontario's most picturesque towns. Come see why so many proudly call Bobcaygeon home. (id:61423)
Property.ca Inc.
55 Northern Avenue
Trent Lakes, Ontario
Charming 3-Bedroom Cottage/Home in the Heart of the Kawarthas. Welcome to your perfect retreat between Buckhorn and Bobcaygeon! This 3-bedroom, 1-bathroom cottage/home offers open-concept living with an updated kitchen featuring modern cupboards and sleek granite countertops. Gather around the cozy wood-burning fireplace on chilly evenings, or enjoy the sunshine in the spacious 3-season sunroom that walks out to a large, private deck--ideal for entertaining. Nestled on a generous treed lot, this property provides privacy, parking for guests and water toys, and plenty of outdoor space to enjoy. Two bunkies offer extra accommodations or storage, while the oversized shed is perfect for boats, snowmobiles, or additional storage needs. Whether you're looking for a year-round home in the countryside or a cottage getaway in the Kawarthas, this property has it all. (id:61423)
Century 21 United Realty Inc.
1840 Glenforest Boulevard
Peterborough (Monaghan Ward 2), Ontario
Beautiful Prime West End Bungalow with Walkout Basement Much larger than it appears, this stunning bungalow offers versatile living space in a highly sought-after west end location. The main floor features easy access living with two spacious bedrooms and a 5-piece bath, perfect for guests or those seeking one-level convenience. Enjoy the large open-concept living and dining and kitchen area with soaring cathedral ceilings, a walkout to the balcony, and bright west-facing views. The lower level offers an expansive open living area with stone fireplace and walkout and a charming sunroom addition-ideal for relaxing or entertaining. A second 4-piece bath, laundry/kitchen area, and third bedroom provide excellent in-law suite or secondary unit potential. Step outside to a landscaped, private, fully fenced backyard, perfect for kids, pets, or gardening enthusiasts. Additional features include a single-car garage and parking for up to four vehicles in the driveway. Freshly painted and move-in ready, this home is close to schools, shopping, and major highways. Home inspection available. Easy to show, with quick closing available! Home Inspection Report available. (id:61423)
Royal LePage Frank Real Estate
89 Laurent Boulevard
Kawartha Lakes (Lindsay), Ontario
Looking for a low-maintenance lifestyle?This charming townhouse bungalow offers easy living with an inviting open-concept great room featuring a vaulted ceiling and patio doors leading to a private deck and fenced yard-perfect for relaxing or entertaining. The kitchen offers extended-height cabinets and a sun tunnel for added light. The main floor includes a spacious primary bedroom, a bright den ideal for guests or a home office, and three bathrooms for added convenience. Enjoy main-floor laundry and direct garage access for everyday ease.The finished basement provides a generous family room, offering even more space for relaxing or entertaining. Ideal for retirees or young professionals seeking a carefree lifestyle, this home is perfectly located near the Rec Complex, Trans Canada Trail, and all town amenities. (id:61423)
Revel Realty Inc.
11 Mary Street E
Kawartha Lakes (Omemee), Ontario
Endless potential in this completely renovated home with commercial zoning and up to THREE living spaces, all within walking distance to the public beach, grocery store, restaurants, Trans-Canada Trail and the boat launch! Perfect for a multi-generational family, an investor, business owners, students, and creative thinkers. This two storey home with full basement comes complete with an attached garage and parking for 6 cars. All three units have separate entrances. The main floor is 700 sf and features a spacious open concept kitchen/dining room, large bedroom and 3 piece bathroom. The basement is a 656 sf one bedroom in-law suite with its own 3 piece bathroom and laundry. On the second floor, you'll find a 1337 sf two bedroom suite with spacious living areas and a 4 piece bathroom. Zoned C1 with an array of potential uses. The property also benefits from Annual income of over $4000 from owned micro fit solar panel contract! Great potential here. Sellers would consider holding a small mortgage at 5% amortized over 25 years for up to 3 years. Floor plans available to update to a single family residence. (id:61423)
Royal LePage Frank Real Estate
21 Birch Crescent
Kawartha Lakes (Bobcaygeon), Ontario
Beautiful Bobcaygeon! Modern Semi-Detached - FOUR spacious bedrooms. Welcome to this modern, move-in ready semi-detached home located in the heart of Bobcaygeon, one of the Kawarthas' most sought-after communities. With 2 private bedrooms on the main floor and 2 additional bedrooms in the fully finished lower level, this home offers an ideal blend of comfort, style, and functionality - perfect for families, retirees, or those looking for a peaceful escape with all the modern conveniences. Property Highlights include an open-concept living area with custom built-ins, modern kitchen featuring stainless steel appliances, and ample cabinetry. Primary bedroom with ample room for a King bed. Second main floor bedroom/office is quite spacious too. The fully finished lower level offers a great rec room, two large & bright bedrooms, and a full bath - perfect for guests, the in-laws or a home office setup. Attached garage with inside entry and large paved driveway. Low-maintenance yard with private deck - ideal for entertaining or enjoying quiet evenings outdoors. Built with energy efficiency and modern finishes throughout. Situated in a quiet, family-friendly neighbourhood just minutes from downtown Bobcaygeon, this home offers easy access to local shops, restaurants, schools, and the Trent-Severn Waterway. Enjoy boating, fishing, and year-round outdoor recreation - all while being less than an hour from the GTA. The perfect home whether you're downsizing, investing, or need more space for family, this property combines modern comfort, practical design, and small-town charm in one incredible package. Don't miss this opportunity! Schedule your private showing today and discover why Bobcaygeon is one of Kawarthas' most desirable places to live. (id:61423)
Royal LePage Frank Real Estate
103 Cook Street
Kawartha Lakes (Lindsay), Ontario
Welcome to 103 Cook St! Built in 2012, this all-brick, one owner 2+2 bungalow sits on a ravine lot with forest views and shows pride of ownership from top to bottom. The main floor features a large living area with vaulted ceilings, gas fireplace with built-in bookshelves & a walk out to the backyard deck, a large primary bedroom with great natural light and a 3 pc ensuite, an additional bedroom, 4 pc bath, main floor laundry room and a large kitchen with plenty of space for entertaining. The lower level features 2 good sized bedrooms, a kitchenette and living room combo with gas fireplace and stonework and built in bookshelves, a walkout to the backyard and plenty of storage space. Located at the end of a dead end street this home offers plenty of peace and quiet and with a separate entrance to the lower level, it also offers in-law suite potential. (id:61423)
Affinity Group Pinnacle Realty Ltd.
9 Russell Crescent
Hastings Highlands (Herschel Ward), Ontario
Gem on Diamond Lake! This impressive, 166 Hectare lake in the heart of cottage country boasts crystal clear water, great boating and Trout and Bass fishing plus a boat launch and beach, gorgeous scenery and impressive rock cliffs for jumping and diving. On a level lot just steps from the paved municipal road you'll find this neat as a pin, turn-key, three bedroom cottage with many fine features including 3 bedrooms, a four piece bath, modern kitchen and open concept living room-dining area. Large, upgraded windows offer awesome views across the lake. Southern exposure makes it sunny all day at the 100 feet of clean sandy shoreline. Other fine features include hardwood floors, baseboard heat and a cozy wood fireplace, drilled well, carport and garden shed. Close to snowmobile/ATV trails and just 20 minutes to Bancroft for shopping and services. 40 minutes to Haliburton Village and 2 1/2 hours to the GTA. (id:61423)
Ball Real Estate Inc.
54 Carlton Crescent
Kawartha Lakes (Emily), Ontario
Charming 3 bedroom 1 bathroom bungalow on Pigeon River in the Village of Omemee. Tucked away at the end of a quiet cul-de-sac, this home offers privacy with 263 feet of waterfront on the picturesque Mill Pond. Features include a spacious eat in kitchen, large three season sunroom, partially finished basement, and attached garage. Enjoy fishing, kayaking, or canoeing right from your backyard. Conveniently located close to Omemee amenities and just 20 minutes to Lindsay, Peterborough, or Bridgenorth. (id:61423)
Pd Realty Inc.
4289 Highway 7
Asphodel-Norwood (Norwood), Ontario
Ideally situated on Highway 7, this well-maintained multi-use building offers exceptional investment potential with a blend of commercial and residential income streams. The property features two commercial units and three residential apartments, with flexible configurations to maximize returns. Commercial Unit Main Floor: Street-facing unit, previously a barber shop - perfect for retail or service use. Lower Level: Former hair salon, adaptable for a range of commercial purposes. (Both commercial units are currently vacant, offering immediate opportunities for new tenants or owner operation.) Residential Units: Main Level Apartment (3 Bedrooms): Originally two separate units (a 1-bedroom and a 2-bedroom), this large apartment features an eat-in kitchen, family room, living room, three bedrooms, two 4-piece baths. It can easily be converted back into two self-contained apartments for increased rental income. Lower-Level Apartment (1 Bedroom): Comfortable unit with den, living room, and full kitchen. Third-Floor Apartment (2 Bedrooms): Bright and spacious, offering two bedrooms and a 4-piece bathroom. Additional Features: Tenancy: One unit is owner-occupied; two are rented to long-term, reliable tenants. Heating: Efficient natural gas furnace (replaced in 2013). Exterior: Metal roof and vinyl/aluminum siding for low-maintenance durability. Basement: Clean, dry space for storage or utilities. Investment Opportunity: This is a rare chance to acquire a solid, income-generating property with room for customization. Ideal for investors or owner-occupiers seeking additional revenue in a high-visibility location on Highway 7 in Norwood. (id:61423)
Bowes & Cocks Limited
1551 Cherryhill Road
Peterborough (Monaghan Ward 2), Ontario
Welcome to this beautifully maintained all-brick bungalow in one of Peterborough's most desirable family-friendly West End neighbourhoods. This 4-bedroom, 2-bathroom home is filled with warmth and natural light making you feel right at home as soon as you walk through the front door.The main floor features a spacious, sunlit living room, a formal dining area, and an updated kitchen with a cozy breakfast nook. Step out onto the covered deck and take in the stunning views - the perfect spot to relax and take in the morning and afternoon sun. The main floor also showcases a large primary bedroom, two additional bedrooms, and a 4-piece bathroom.Downstairs, you'll find a bright and inviting family room with a gas fireplace and walkout to another covered sitting area - ideal for entertaining or quiet evenings at home. This level also includes a spacious bedroom, 3-piece bathroom, laundry area, workshop, and plenty of storage space.Venture down a few more steps to a bonus lower level, offering endless possibilities for more storage, a craft room, playroom, gym, or home office.Outside, enjoy the lovely landscaping, multiple seating areas, attached 2-car garage and stairs down the side of that home that lead to the basement walkout. Located close to parks, great schools, and all west-end amenities, this home offers the perfect blend of comfort, functionality, and pride of ownership. Book your showing today! (id:61423)
Century 21 United Realty Inc.
742 Sawmill Road
Peterborough (Northcrest Ward 5), Ontario
Executive two storey all brick 4 bedroom home in prestigious Heritage Park in Peterborough's North End. This home is a 10. Huge custom designed and built kitchen boasting gas range & more, open concept family room with fireplace, 4 bedrooms and 4 baths, large fenced yard with deck. A pleasure to show, Hurry, it won't last! (id:61423)
Mincom Kawartha Lakes Realty Inc.
1455 Glenforest Crescent
Peterborough (Monaghan Ward 2), Ontario
Welcome to this beautifully maintained 2+1 bedroom home, nestled on a quiet crescent in the highly sought-after west end. This cozy and fresh all-brick raised bungalow has been thoughtfully renovated and well maintained. The kitchen has been tastefully updated with new appliances, countertops, flooring, and fixtures. Lighting has been upgraded throughout the home, including many brand-new pot lights. The newly renovated basement provides large family room with gas fireplace, a third bedroom, and a modern new bathroom. Enjoy outdoor living in the private, fully fenced backyard, featuring both a deck and patio perfect for summer BBQs or relaxing in the sun. A spacious 2-car garage offers ample storage and parking. Don't miss this turnkey home in a family-friendly neighborhood close to schools, parks, trails and all amenities. (id:61423)
Century 21 United Realty Inc.
641 Reid Street
Peterborough (Town Ward 3), Ontario
Welcome to 641 Reid St, a gem in historic downtown Peterborough. This spacious 6-bed, 2-bath home sits on a large corner lot and features a brand-new fence with private yard and parking for 4 cars - rare for the area. Recent renovations include luxury vinyl plank flooring throughout, a sleek open-concept kitchen with quartz countertops and built-in speakers, and an updated staircase. Laundry is conveniently located upstairs. All 6 bedrooms are generously sized, offering plenty of space for tenants or family. Legal student rental currently rented for $4,300/month - cash-flow positive from day one! Whether you're seeking a turnkey investment or a charming family home, 641 Reid St delivers both character and modern comfort. All new siding 2024, fence 2024, Luxury Vinyl Plank Floors 2023, quartz kitchen counter top 2023, pot lights 2023, Furnace 2017, New porch 2022, Renovated stairs 2024, freshly painted 2023, Roof Approx 12 years old, Owned Hot Water Tank. Offers Anytime. (id:61423)
RE/MAX Hallmark First Group Realty Ltd.
0 Duncombe Drive
Kawartha Lakes (Somerville), Ontario
46.74 Acres just south of Coboconk. just across the street from Balsam Lake. No Services. Property borders Hwy 35. Land is mostly bush. (id:61423)
Royal LePage Kawartha Lakes Realty Inc.
4390 Highway 7
Asphodel-Norwood (Norwood), Ontario
Nestled at the pinnacle of Norwood, Ontario, this custom-built masterpiece commands breathtaking hillside views over the serene pond below, offering a symphony of small-town tranquility and natural splendor. Spanning over 4,500 square feet on a sprawling 2-acre lot, this architectural gem embodies the pinnacle of pride of ownership-every detail meticulously crafted by its discerning original owners. Expansive windows frame dream vistas of rolling meadows and whispering pines, while the wraparound deck invites morning coffee amid birdsong and evenings relaxing in the outdoor pool and hot tub under starlit skies. With its prime location and expansive grounds, this property holds immense potential as a charming bed and breakfast, welcoming guests to share in the serene escape and unparalleled views.Embrace the charm of Norwood living in this hidden gem of Kawartha Lakes, a quaint village where community spirit thrives at the annual Norwood Fair and along the scenic Otonabee River trails. Just 20 minutes from Peterborough's vibrant shops and dining, yet worlds away in peaceful seclusion, this estate delivers the best of rural idyll with urban access. It's more than a home; it's a legacy. Don't miss your chance to claim this unparalleled retreat. Schedule your private viewing today! (id:61423)
Sotheby's International Realty Canada
21 Taylor Street
Kawartha Lakes (Bobcaygeon), Ontario
Exceptional opportunity to acquire both the property and thriving business of Northern Leisure Marine, a full-service dry marine dealership located in the heart of Bobcaygeon in Kawartha Lakes. Perfectly positioned to serve the growing recreational boating and cottage market, this turnkey operation combines strong brand partnerships, established client base, and well-maintained facilities. Top manufacturers including Yamaha, G3 Boats, Mercury, Hurricane, Alumarine, and Suncather, offering new and used boats, motors, trailers, and recreational equipment. The business provides complete service solutions repairs, maintenance, winterization, storage, and parts supported by marine technicians and a loyal regional customer network. Its reputation for quality service, fast turnaround, and personal relationships with cottage owners has created consistent seasonal demand and repeat business year after year. This property features a bright, modern showroom, dedicated service bays, storage facilities, and secure fenced yard for winter boat storage. The building and grounds are purpose-built for marine operations, providing a smooth transition for the next owner. Ample frontage and signage offer excellent visibility and easy access for both customers and delivery vehicles. Ideal for an owner-operator, family business, or investor seeking a profitable, lifestyle-based enterprise with land ownership included. With boating and cottage activity at an all-time high, the business is poised for continued growth through expanded sales, rentals, or additional brands. (id:61423)
Realty Wealth Group Inc.
65 Cedarview Drive
Kawartha Lakes (Omemee), Ontario
Welcome to this 3+1-bedroom detached walk-out bungalow in beautiful Omemee, offering direct waterfront living on the shores of Pigeon Lake! This home is full of character and charm, providing the perfect opportunity for new owners to personalize and make it their own. The main level features a cozy living room with a propane fireplace, a bright dining room overlooking the backyard and lake, and a functional galley-style kitchen ready for your custom touch. Three bedrooms and a convenient 2-piece bathroom complete this level. A stunning spiral staircase leads to the fully finished walk-out basement, featuring an additional bedroom, a 4-piece bathroom, a spacious recreation room with a wood-burning fireplace, and a workshop area. The sliding doors from the rec room open to a large backyard perfect for relaxing or entertaining. Enjoy the outdoors with your own dry boathouse, complete with a concrete ramp into the water and a wooden dock for lakeside enjoyment. A large double-car garage provides ample storage and parking. This home is heated by both forced-air propane and electric baseboard heaters, offering flexibility and comfort throughout the seasons. Whether you're looking for a year-round residence or a peaceful cottage getaway, this property offers the best of waterfront living with endless potential. Some photos have been virtually staged (id:61423)
RE/MAX Rouge River Realty Ltd.
25 Shelley Drive
Kawartha Lakes (Little Britain), Ontario
Tired of the Hectic City Life? Not only do you get a beautiful home but a new lifestyle without the noise! Relax and enjoy this Breathtaking Stone & Brick Waterfront Bungalow. Imagine waking up every day to the beauty of Lake Scugog this stunning Bungalow with finished Walk-out Basement offers the perfect blend of luxury & convenience. From the moment you arrive, you'll be captivated by the peaceful surroundings and spectacular water views. The Kids or Grandbabies will love watching Loons, Ducks & Swans! The Home's Open-Concept layout is designed for Modern Living & Entertaining. The Living/Dining Room, & Kitchen flow seamlessly together, featuring Granite Countertops & a Breakfast Bar plus a 4-season Sunroom & Deck for lake breezes. The main level features 3 Spacious Bedrooms, including a Lake-Facing Primary Bedroom, Ensuite & walk-in Closet plus, a main floor Laundry Room. Lots of room for the Entire Family or possible potential for the In-Laws with Direct Garage access into the finished Lower Level: a Recreation Room w/ Fireplace, Wet Bar, a 3 pc Bathroom, additional Bedroom, space for a Gym or Office & a Walk-Out to the covered Patio. At the waters edge, a Rustic Gazebo, & Firepit for unforgettable evenings under the stars plus a Bunkie & Workshop. Boat, Fish, or Paddleboard. The best Sandbar Swimming Spot is just a quick boat ride away add to the incredible Lifestyle this Home offers! Friendly Waterfront Community with amendities close by. Short drive to Port Perry or Lindsay & less than an hour from the GTA, Peterborough, Markham & Thornhill**this is your perfect escape w/ everything within reach. DON'T let this rare opportunity slip away. Make Lakefront Living your reality before someone else does! (id:61423)
Royal LePage Frank Real Estate
233 Market Street
Trent Hills (Campbellford), Ontario
START THE NEW YEAR IN THIS FABULOUS HOME AT AN AMAZING NEW PRICE! Meet Solaris. Yes, she has a name because some homes have presence. Just shy of 1400 square feet, she's a 1970s vintage bungalow, built like a tank (the kind your dad would nod at), but with the soul of a sanctuary. Perched at the top of Market Street in Campbellford, Solaris has held decades of stories: bread baked, tears shed, laughter echoing down the halls. And now? She's ready for her next chapter. Perfect for: A single soul craving quiet magic and pajama days; A professional pair ready to land and breathe; A young family dreaming of trampolines, swing sets, and a dog with a rsum. Inside: 3 lovely main-floor bedrooms; 2 flexible rooms below for glitter parties, drum kits, or kin you love (in short doses); Spa-worthy bathrooms where exhaling is a lifestyle; A bright sunroom with a gas stove: meditate, make art, or just silently watch the weather; Lower level with second kitchen perfect for a rental, retreat, moody film marathon or hiding from people you created. Cold cellar? Great for wine, pickles, curing ancestral guilt, or hiding with a bag of chips and chocolate. Dark, cool, judgment-free. Utility room? Roomy enough for your snow globe collection, and boxes labelled "Misc"; that may be time capsules. Or skeletons. Who knows. Upgrades: New flooring and Two fully renovated bathrooms All inspections done, and everything she needed to feel proud. Because falling in love is romantic but knowing the roof won't betray you mid-blizzard? That's hot. The neighbourhood? Quiet. Warm. The kind where neighbours snow-blow your driveway, share garden bounty, and the bakery knows your name and your donut preference. The world is wobbly, and the market's been weird. But Solaris? She's the place to land. Solid. Safe. Soulful. Feel her. Let the light hit your skin, the peace wrap around you, and if your shoulders drop... you're home. Only 90 minutes to the GTA. MOVE IN READY. QUICK CLOSING AVAILABLE (id:61423)
Century 21 United Realty Inc.
