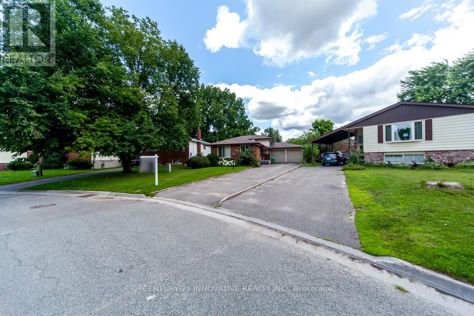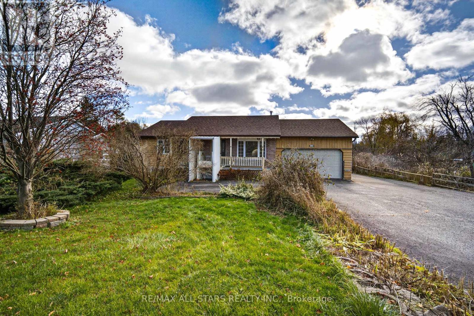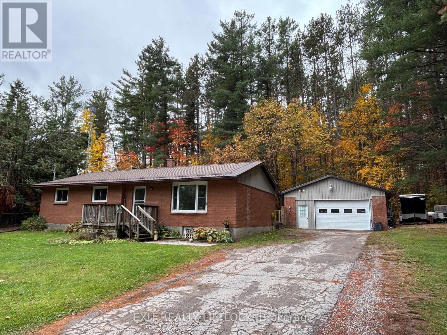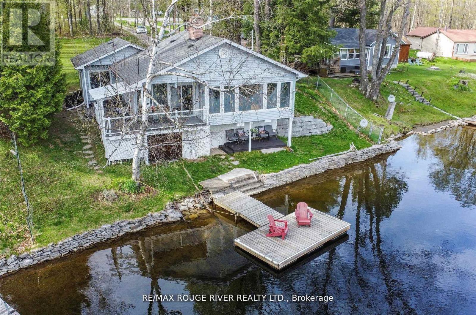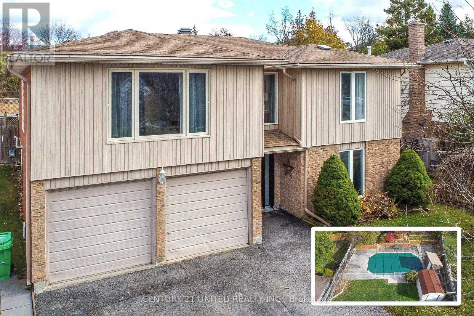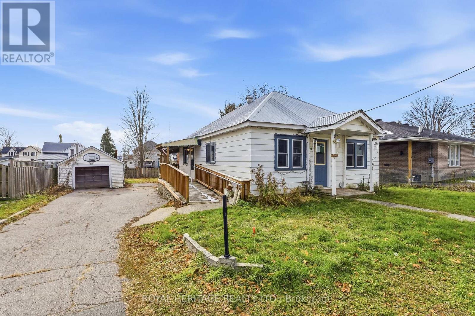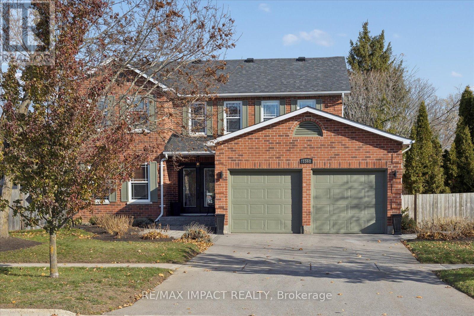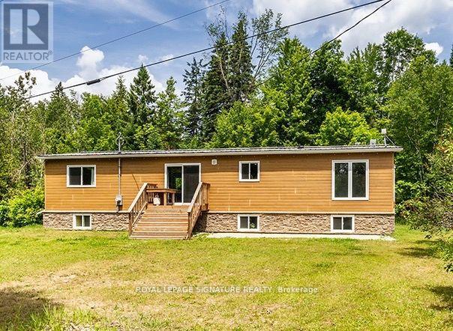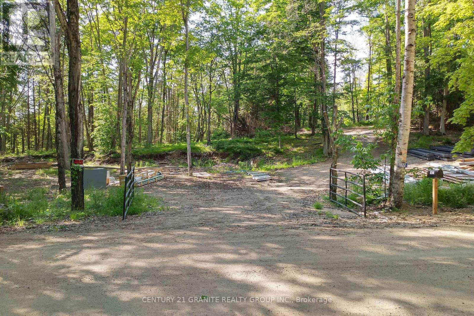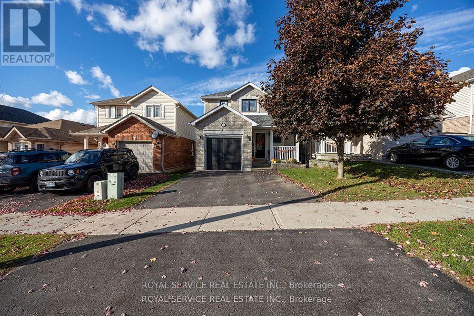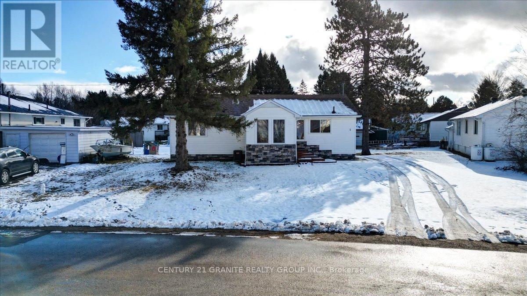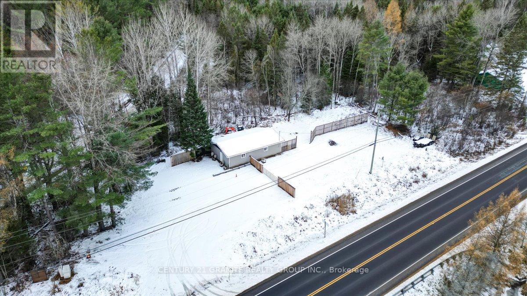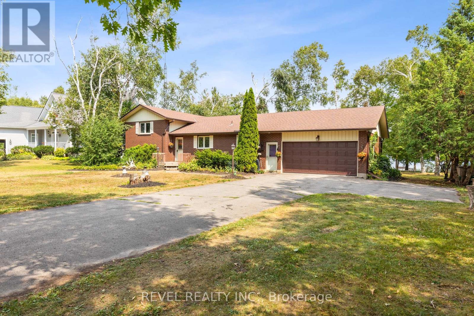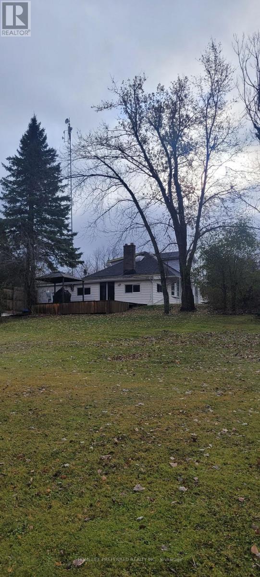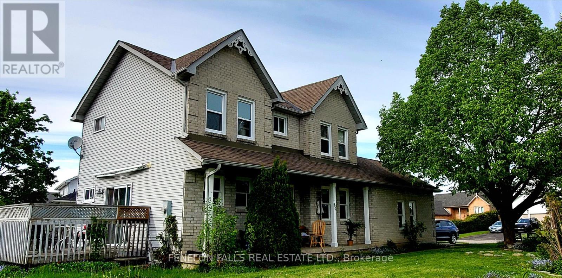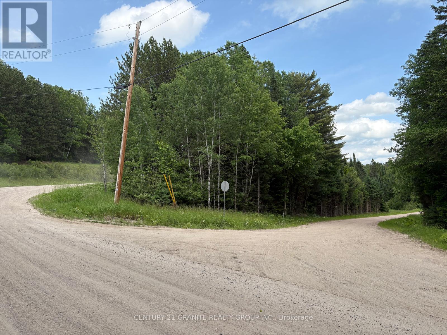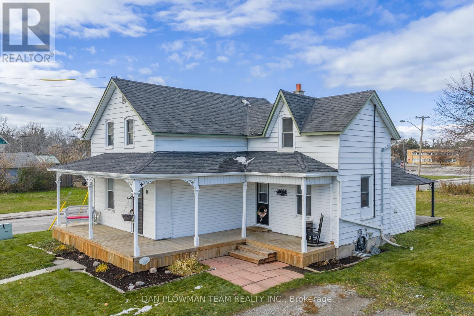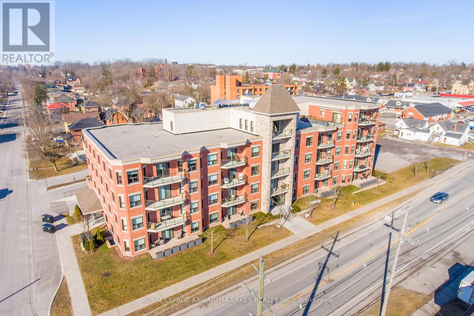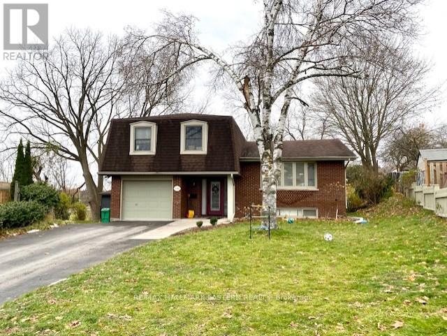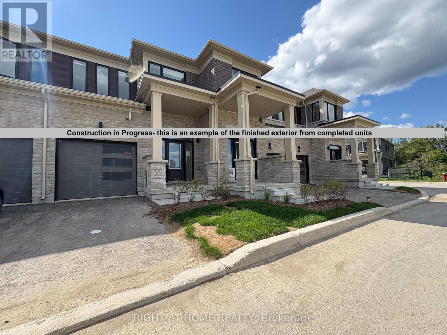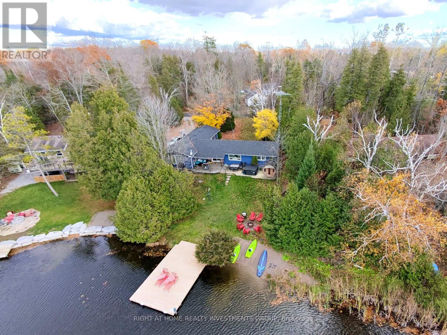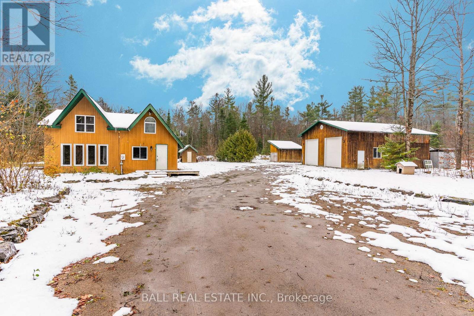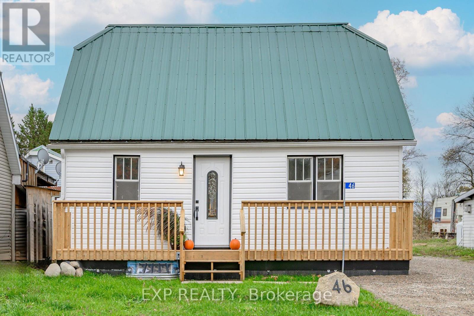501 Barnes Crescent
Peterborough (Otonabee Ward 1), Ontario
Excellent South End Location. Quiet Cres Well-Maintained Four Level Backsplit With Attached Double Garage, 2+2 Bedrooms 2 Baths. Pictures are from the premium . New floors on main floor living + Dining + Stain (2024). Great Family Home With Level Premium Pie Shaped Lot Fenced and Landscaped Patio + Deck. Steps To Bus Stop and Roger Neilson School. Easy Access To Hwy 115. (id:61423)
Century 21 Innovative Realty Inc.
150 King Street W
Kawartha Lakes (Omemee), Ontario
This inviting raised bungalow features 2+1 bedrooms, 2+1 bathrooms, and a main-floor office, offering a comfortable and functional layout for everyday living. The main level includes a spacious kitchen and a large dining area, along with a screened-in 3-season porch that provides the perfect spot to relax or entertain. The lower level adds excellent versatility with an additional bedroom, a 2-piece bath, and a generous rec room. A convenient walk-up to the attached garage enhances accessibility and practical use of the space. Outside, the property offers a paved driveway, an attached 2-car garage, and a detached shop -ideal for hobbies, storage, or extra workspace. The fully fenced backyard provides privacy and plenty of room for kids, pets, or outdoor enjoyment. Recent updates, including a new roof in 2022 and updated vinyl windows, provide added comfort and peace of mind while leaving room for your own finishing touches to make this home truly yours. (id:61423)
RE/MAX All-Stars Realty Inc.
404 Belmont Concession 8
Havelock-Belmont-Methuen, Ontario
Beautiful spacious 3 bedroom, 2 bathroom bungalow on a large lot framed by tall pines, offering privacy and charm. The bright main living area features a walkout to a spacious deck overlooking the inground pool. The partially finished basement includes a cozy family room, games area, laundry and two additional finished rooms. The heated double car garage/workshop provides excellent space for hobbies or storage. The backyard oasis is ideal for entertaining, with a landscaped fire pit, pool, and relaxing deck area. Enjoy peaceful country living just minutes from the town of Havelock and all its amenities. (id:61423)
Exit Realty Liftlock
3534 Monck Road
Kawartha Lakes (Laxton/digby/longford), Ontario
MONTH TO MONTH LEASE! Property is for sale. This 3 Bedroom Year-Round Property On The Shadow Lake System Has Many Distinguishing Features Desired By Most Buyers. South-Facing And Features Wade-In Sand, Dive-Off-The-Dock Weed-Free Swimming, A Very Large And Level Back Yard For Games, And Easy Access From A Municipally Maintained Paved Road. The Home Is Sited Close To The Water And The Wall-To-Wall Windows In The Main Living Area Provide Spectacular Views. The Home with The Many Upgrades Including Propane Forced Air Furnace/Central Air (With Nest Thermostat), Installed ultra-violent system and sediment filter (2022), Newer Windows, Air Tight Wood-Burning Fireplace, And A Bright And Cheery Kitchen. The Primary Bedroom Is Very Spacious And Has A Walk-Out To A Glass Railing Deck. The Basement Features A Marine-Rail Boat House, And A Utility Room. The Floating Dock And Stays In The Water Year-Round. Pictures Were Taken Previously. Prefers Short Term Rental.New flooring (main) (2024), Renovated kitchen counter top quartz (2024),Renovated wash room (2024), Painted (2023) (id:61423)
RE/MAX Rouge River Realty Ltd.
2130 Meadowview Road
Peterborough (Ashburnham Ward 4), Ontario
This inviting raised bungalow offers a versatile layout with 3 main floor bedrooms and 2 full bathrooms, perfect for families or those seeking flexible living space. The primary suite features a convenient semi-ensuite. The finished walkout basement expands your living space, featuring spacious entryway, a comfortable rec room, a 3-piece bathroom, an office, and a combined utility/laundry room with interior access to the garage for added convenience. Step outside to your own private backyard oasis, complete with an inground pool-ideal for summer relaxation and entertaining. Recent updates include a furnace, shingles, front door and pool cover, ensuring peace of mind for years to come. Situated within walking distance to Monsignor O'Donoghue Catholic Elementary School, Beavermead Park (Little Lake), and the historic Liftlocks, this home offers the perfect blend of nature, community, and convenience. Commuters will appreciate quick access to Highway 115, while all essential amenities are just minutes away. (id:61423)
Century 21 United Realty Inc.
11 Donald Street
Havelock-Belmont-Methuen (Havelock), Ontario
Excellent opportunity for first-time home buyers, extended families or investors! This larger-than-it-looks bungalow, located just north of Hwy 7 in Havelock, is awaiting your finishing touches. This home features a large, open kitchen and living room, as well as four bedrooms and two bathrooms on the main level. Downstairs, you will find one more bedroom, a bathroom and a huge recreation room. Outside, this home showcases a steel roof and a large, accessible, wraparound deck. With four separate entrances, this home easily lends itself to a possible in-law suite at the back. A large fenced backyard and detached garage add additional value. Some fresh paint and a little TLC are all this home needs to bring out its true charm! (id:61423)
Royal Heritage Realty Ltd.
1568 Fair Avenue
Peterborough (Monaghan Ward 2), Ontario
Exceptional family home on Fair Ave. in West Peterborough! This bright and modern 2-storey brick home offers an open-concept main floor with great flow for entertaining, an updated kitchen, and beautiful hardwood throughout the two main levels. Four spacious bedrooms, four bathrooms, and two cozy gas fireplaces. The finished basement provides fantastic extra living space with a games room and a large rec room. Step outside to a private backyard oasis featuring a separately fenced 18' x 34' heated salt water inground pool - perfect for relaxing and summer gatherings. Located in a sought-after neighbourhood close to parks, schools, hospital, bus route and many amenities, this home truly stands out and checks all the boxes! (id:61423)
RE/MAX Impact Realty
147 Buller Road
Kawartha Lakes (Somerville), Ontario
Charming Country Retreat at 147 Buller Rd., Norland, Ontario! Discover your dream home nestled on a serene 2.3-acre lot just off a well-maintained municipal road, offering easy access to essential services, including school bus pick-up. This stunning residence features four spacious bedrooms and two modern bathrooms, providing ample space for family and guests. Since February 2022, the current owners have invested over $145,000 in thoughtful upgrades, ensuring a blend of comfort and contemporary style. Recent enhancements include brand new, energy-efficient windows and engineered wood siding, along with a comprehensive electrical overhaul that features a GenerLink connection. Experience outdoor living at its finest with a detached two car garage, newly constructed decks, stylish patio, and a charming gazebo perfect for entertaining or relaxing in nature. The interior boasts a solid stainless steel chefs kitchen, complemented by custom finishes throughout that add a unique touch to this beautiful home. Additionally, plumbing updates include a state-of-the-art water filtration system equipped with a UV light for clean, fresh water. This property exudes warmth and character, making it a perfect sanctuary for those seeking peace and quiet without compromising on modern conveniences. The home can also be sold fully furnished, making it an ideal turn-key solution for your next adventure. Don't miss the opportunity to make this charming retreat your own. New Well cover, Septic has been inspected, repaired and pumped and is in good working order.Well cover newly replace, septic has been pumped and inspected (please see attachments). (id:61423)
Royal LePage Signature Realty
1827 Hybla Road
Hastings Highlands (Monteagle Ward), Ontario
Looking for an amazing getaway spot with tons of privacy and room to roam? This property has just under 30 acres of beautiful forest plus your own piece of lakefront on Salmon Trout Lake. The main section is 27.7 acres with road frontage, and there's an additional 1.9-acre piece that leads right to the waterfront, it is very steep (cliffside 40+ meters) but the shoreline is clean and swimmable. An insulated bunkie is already on-site, set up for four-season use with200amp service and electric heat. You'll also find storage sheds and the huge BONUS of a40x60ft metal building ready to assemble, delivered to the site from Canadian Metal Buildings-"Gretzky" model. To make your building dreams a reality 200-amp underground hydro has been brought into the lot, a retracement survey has been done, a permitted septic system was installed in 2023 and an area has been cleared and levelled for the the metal building pad. The land is gorgeous, with a mix of mature hardwoods and softwoods and a solid bush road that takes you back to the 100' wide waterfront lot, where there's a trail to the waterfront cliff and a great view. The waterfront is steep, but the rocky shoreline is stunning, and there's a boat launch on the lake. Salmon Trout Lake allows motorboats and is known for great fishing. This is the kind of place you instantly want to explore-so much potential here, whether you want a family getaway, a hunting property, or a future build site. Almost 30 acres with lake access at this price is rare-don't miss it! (id:61423)
Century 21 Granite Realty Group Inc.
446 Abound Crescent
Peterborough (Ashburnham Ward 4), Ontario
Incredible value in this beautifully updated family home! Offering 3+1 bedrooms and 4 bathrooms, this property is perfect for growing families in a sought-after, family-friendly neighbourhood with convenient access to Highway 115. The home backs onto a scenic green space, providing a peaceful and private setting. Inside, enjoy a formal dining room and a nice open flow between the kitchen and living area creating both connection and distinct spaces for family life. Large lower-level windows maximize natural light in the finished basement. Features include central air, a fully fenced backyard, and an attached garage. Too many updates to list - this move-in ready home is a must-see and won't last long! (id:61423)
Royal Service Real Estate Inc.
3 Larch Street
Highlands East (Bicroft Ward), Ontario
Welcome to this light, bright and newly renovated four bedroom, two bathroom home located in the heart of Cardiff. This impressive property has been upgraded from top to bottom offering a true turnkey experience with nearly every major component renewed. The home features new windows, flooring, bathrooms, kitchen, entrance, roof, furnace, air conditioning, electrical, plumbing, appliances, insulation, and many additional improvements. The result is a modern, efficient and beautifully refreshed living environment that feels brand new. The open concept main level offers a light filled and welcoming layout with contemporary finishes and thoughtfully selected materials throughout. The lower level provides additional living space that is equally bright and functional. This area includes a large family room, a spacious fourth bedroom, a three-piece tiled washroom, a furnace room with laundry, and a utility room creating ideal spaces for guests, a home office, recreation, and organized storage. Set within the friendly community of Cardiff, the property offers both convenience and small town charm. Cardiff provides a community pool, public school, post office, fire department, library, recreation center, Royal Canadian Legion branch, places of worship and the well-known Cardiff Country Store, which offers gas, groceries, LCBO, a caf, and essential services all in one location. The home is minutes from beautiful lakes, perfect for swimming, boating and fishing, as well as Silent Lake Provincial Park and numerous trails through the Haliburton Highlands. Just a 10 minute drive to Bancroft and 35 minutes to Haliburton. Whether you are starting a family, downsizing, or seeking a turnkey retreat. This property delivers quality, comfort and long-term value. Move in and enjoy your new lifestyle and one of the region's most welcoming and well serviced communities. (id:61423)
Century 21 Granite Realty Group Inc.
1725 Loop Road
Highlands East (Monmouth), Ontario
This strategically positioned commercial property offers a high visibility presence on one of the busiest highways in the region. Its location provides consistent traffic flow and excellent exposure, while remaining only minutes from Wilbermere Lake, Dark Lake, and the many amenities of Wilberforce, recognized as the Geocaching Capital of Canada. The property features an over 1,000 square foot building designed for functional versatility. It includes a garage door and a man door, along with 100 amp hydro service, septic, and well. Currently used as a workshop and storage facility, the building is divided into two spacious rooms, a two piece bath and utility area, and an additional storage space. The layout supports a wide range of commercial operations or future reconfiguration as needed. Outdoors, the site offers a generous gated storage or parking area with ample room for vehicles, equipment, inventory, or customer parking. The 0.49 acre lot provides more than 200 feet of prime highway frontage, ensuring strong visibility and convenient access. The CH-4 zoning enables a broad spectrum of permitted uses, including chip truck, lumber yard, commercial nursery or greenhouse, country market, motor vehicle shop, and many other commercial, service or retail based operations. For those seeking a blended residential and commercial opportunity, construction of a new home on the property while utilizing the existing garage or workshop presents a very compelling option. This is an exceptional opportunity for entrepreneurs, tradespeople, investors, or those looking to establish a highly visible business location supported by flexible zoning, solid infrastructure, and a high traffic corridor. (id:61423)
Century 21 Granite Realty Group Inc.
126 Pinewood Boulevard
Kawartha Lakes (Carden), Ontario
Escape To The Waterfront Lifestyle Youve Been Dreaming Of. Located In The Desirable Community Of Western Trent, 126 Pinewood Blvd Is A Year-Round Retreat That Blends Everyday Comfort With The Beauty Of Nature.This Well-Maintained Home Offers 3 Bedrooms, 2 Bathrooms, And A Warm, Inviting Layout Designed For Both Relaxing And Entertaining. The Open-Concept Kitchen And Dining Area Flow Into A Bright Living Room With Walkout Access To A Spacious Deck Perfect For Sipping Morning Coffee Or Enjoying Sunset Dinners. A Separate Family Room With A Cozy Wood Stove Adds That Extra Touch Of Charm And Warmth For Those Crisp Evenings By The Fire.Enjoy The Ease Of Main Floor Laundry, An Attached Garage With Inside Access, And Generous Front And Back Yards Ideal For Gardening, Outdoor Fun, Or Simply Taking In The Serene Surroundings. Just Steps From Your Back Door, Your Very Own Private Dock Awaits Perfect For Boating, Fishing, Or Jumping In For A Refreshing Swim On A Warm Summer Day.This Home Also Features A Convenient GenerLink Transfer Switch, Offering Added Peace Of Mind And Easy Backup Power Access During Outages. Set In The Sought-After Western Trent Community, Youre Just Steps From A Golf Course, Boat Launch, And Endless Outdoor Recreation. Whether Its Paddling Along The Shoreline, Casting A Line, Or Enjoying Peaceful Moments In Your Own Backyard-This Is Where Lake Life Meets Comfort And Convenience.This Isnt Just A Home, Its A Lifestyle. 126 Pinewood Blvd Offers A Rare Opportunity To Embrace The Best Of Waterfront Living In A Close-Knit Community, All While Enjoying The Comforts Of A Home Designed For Year-Round Enjoyment.Your Next Chapter Starts Here - Relaxed, Connected, And Right By The Water. (id:61423)
Revel Realty Inc.
1093 County Rd 28 Road
Otonabee-South Monaghan, Ontario
TURN KEY MOBILE HOME PARK SITUATED ON JUST OVER 8 ACRES WITH 32 SITES IN THE BEAUTIFUL FRASERVILLE AREA, ACROSS FROM THE PRESTIGIOUS BAXTER CREEK GOLF COURSE. OFFERING THE PERFECT INVESTMENT OPPORTUNITY WITH ONSITE PROPERTY MANAGERS OR EMBARK ON A LIVE ON SITE SELF RUN BUSINESS. THIS PROPERTY OFFERS A 2+1 BEDROOM HOME WITH ATTACHED GARAGE, PRIVATE PARKING AND ONSITE VISTIOR PARKING. 30 OCCUPIED SITES WITH EXCEPTIONAL TENANTS RESPONSIBLE FOR PAYING THEIR OWN HEAT/HYDRO, SITE RENTAL AND PROPERTY TAX, TENANTS ARE ALSO RESPONSIBLE FOR MAINTAINING PERSONAL LOTS OFFERING LOW MAINTENACE FOR OWNERS ATTRACTING AND OFFERING AFFORDABLE LIVING FOR PROFESSIONALS/ SENIORS OR RETIREMENT. ONE OF THE NICEST MOBILE PARKS IN THE AREA WITH BAXTER CREEK FLOWING THROUGH IT. OPPORTUNITY IS KNOCKING! (id:61423)
Homelife Preferred Realty Inc.
Unknown Address
,
Lindsay North Ward home near schools, walking & ATV trails, parks . Great 4+ bedroom family home on spacious corner lot with accessory apartment potential. Patio doors from eat-in kitchen to deck with awning. Main floor bedroom was previously a dining room. Plumbing for dishwasher exists. Rarely found 4 FULL BATHROOMS. Currently owner occupied rooming house. Open to offers! (id:61423)
Fenelon Falls Real Estate Ltd.
0 Thibadeau Road
Bancroft (Dungannon Ward), Ontario
61 acres of mixed marsh and forest just 7 minutes from town and a short walk from the York River. This diverse property offers a peaceful natural setting with abundant wildlife, ideal for outdoor enthusiasts, hunters, or those seeking a private getaway. A rare opportunity to own a large, scenic tract close to numerous lakes and other attractions. (id:61423)
Century 21 Granite Realty Group Inc.
11 King Street W
Kawartha Lakes (Omemee), Ontario
Looking For A Home That Blends Small Town Charm With Modern Comfort? This Character-Filled 2-Storey Home Is Perfectly Situated Within Walking Distance To Amenities, Offering Warmth And Functionality In Every Detail. Enjoy Relaxing Mornings On The Covered Front Porch Or Cozy Evenings Around The Fire Pit In The Large Backyard. The Main Floor Features Beautiful Pine Flooring Flowing Through The Living And Dining Rooms, And A Bright, Spacious Kitchen With Stainless Steel Appliances. The Mudroom/Laundry Area Includes A Stackable Washer And Dryer With A Convenient Walkout To The Deck, Ideal For Outdoor Entertaining. Upstairs, The Second Floor Showcases Laminate Flooring Throughout, A Huge Primary Bedroom With His And Her Closets And A Vaulted Ceiling, Plus A Modern 3-Piece Bathroom With A Glass Shower. Zoned C1 So If You Are Looking To Start Or Have An Existing Business This Is For You. Parking For Four Vehicles And A Curb Cut On James Street For An Additional Driveway Make This Home As Practical As It Is Charming. A True Gem That Captures The Essence Of Small-Town Living. (id:61423)
Dan Plowman Team Realty Inc.
105 - 58 Glenelg Street W
Kawartha Lakes (Lindsay), Ontario
This is condo living in downtown Lindsay! This bright, open concept, ground floor unit offers 2 bedrooms, 2 bathrooms, with in-suite laundry. The primary bedroom has huge, double walk through closets that lead to the private bathroom with a jetted soaker tub. The spacious living room has sliding doors to your private patio with beautiful planters and electric blinds offering privacy when wanted. This secure, well maintained building has a guest suite, roof top patios (bbq areas included), exercise room and a party room with lots of social activities. Within walking distance to shops, restaurants, and entertainment or just a short drive from your heated underground parking spot to all that Lindsay has to offer. This unit is definitely one of a kind...so don't delay, come take a look...you won't be disappointed! (id:61423)
Royal LePage Kawartha Lakes Realty Inc.
1186 Cartier Boulevard
Peterborough (Northcrest Ward 5), Ontario
Beautifully updated side-split home offers 4 finished levels of versatile living space providing plenty of room for comfortable family living. The main floor features a stylish, updated kitchen with stainless appliances and plenty of natural light, living room/dining room combination, for everyday meals or entertaining and family room with fireplace and walk out. Upper level features 4 spacious bedrooms and full bath. The lower-level recreation room adds even more living space, complete with laundry, a full bathroom and an additional walkout to rear patio. Nestled on a quiet cul-de-sac, on a huge, park-like lot with a well treed, back yard oasis showcasing an impressive L-shaped in ground pool, patio, and plenty of open green space for outdoor enjoyment. Located close to amenities, with convenient access to shopping, schools, and parks, and just minutes away from the Peterborough Zoo, the Otonabee River, and scenic walking and cycling trails. A rare combination of space, setting, and amenities-this home truly has it all. (id:61423)
RE/MAX Hallmark Eastern Realty
79 Watts Drive
Kawartha Lakes (Lindsay), Ontario
Welcome to this brand new - never lived in - 3 bed + 3 bathroom Home with a functional layout, 1 car garage, backyard for entertainment, spacious basement with plenty of storage & more! 1300+ Sq ft of livings space with many upgrades: Premium lot backing onto a green space- Victoria Trails, 9' ceilings, upgraded master bedroom ensuite bathroom, upgraded entrance from the garage to the inside, upgraded basement washroom rough in, bonus stainless steel appliances, quartz countertops, Breakfast Bar in Kitchen, Custom deluxe kitchen cabinets w/ extended upper cabinets, Premium oak stairs w/ Laminate on 1st and 2nd floors, oversized 12x24" tiles, Reputable builders- Fernbrook Homes. 2 car parking ( 1 car garage with very high ceilings), spacious basement for storage or can be used as a rec room. Great location, close to downtown Lindsay for your every day shopping/living needs, but a short walk away from Scugog River, walking trails, and a short drive away from Sturgeon Lake. 90 minutes to Toronto with each access to highway 407/ 35/ 115/ 7 and 48. (id:61423)
Right At Home Realty
284 Kawartha Hideaway Road
Trent Lakes, Ontario
Experience lakeside living at its finest in this beautifully renovated 3-bedroom waterfront cottage on Lakehurst Lake. This 1,600 sq ft. Four-season retreat blends modern comfort with rustic charm - perfect for family escapes or investment purposes. Currently operating as a successful short-term rental with a strong income history (details available upon request). The open-concept layout features a cozy fireplace, a projector screen, a billiard table, and a stylish bar area. The newly renovated kitchen offers premium finishes and modern appliances. Step outside to enjoy a spacious deck with lake views, BBQ area, private dock, hot tub (2023), and custom-built sauna (2024). Smart heating, lighting, and climate control allow full management from your phone - ideal for remote owners. Recent Upgrades: Roof (2021), Full Renovation (2022-2023), Windows (2023), Heat Pump (2022), Septic System (2023), Hot Tub (2023), Sauna (2024). Features: Waterfront & water access, fireplace, smart home system, new kitchen, bar, pool table, projector, dock, hot tub, sauna, BBQ zone, parking, two storage sheds. Only 1.5 hours from Toronto - the perfect mix of comfort, relaxation, and investment potential. (id:61423)
Right At Home Realty Investments Group
1160 Somerville 3rd Concession
Kawartha Lakes (Fenelon Falls), Ontario
Escape to your own private 10 acre sanctuary, just 10 minutes from Fenelon Falls! If you've been dreaming of peace, privacy, and plenty of room to play, this charming property is the perfect match. Surrounded by mature trees, this cozy 1/2 storey home is filled with character, hardwood floors, and endless potential for you to add your personal touch. Offering 2 bedrooms, a 4pc bathroom & main floor laundry. Enjoy your morning coffee or host unforgettable gatherings on the expansive deck overlooking nature. Stay warm with the propane furnace and embrace the comfort of country living in the Kawarthas. The 30' x 40' fully insulated garage/workshop boasts 16ft ceilings, making it ideal for storage, home businesses, car enthusiasts, mechanics, or your next big project. Love the outdoors? You're right on the ATV and snowmobile trail, giving you direct access t o year-round adventure at your doorstep. Located on a municipally maintained year round road & garbage pickup. Private. Peaceful. Full of possibilities. Come experience it for yourself-properties like this don't come around often! (id:61423)
Ball Real Estate Inc.
211 Burnt River Road
Kawartha Lakes (Somerville), Ontario
Welcome to the Village of Burnt River, this charming hip roof 1 1/2 storey home sits on a over-sized 1 acre lot in the heart of the village. This home boasts very large eat-in kitchen, open family room and dining room with cozy little office nook. Upstairs sits 2 ample sized bedrooms and a new "very large" bath.The lower walk out level hosts a 3rd bedroom a newly installed 2nd full bath, lending it's way to a great nanny suite for those extended family members. Plenty of room to roam on this 1 acre lot home. (id:61423)
RE/MAX All-Stars Realty Inc.
46 Young Street
Hastings Highlands (Monteagle Ward), Ontario
Step into essentially a brand-new home in the heart of Maynooth. This beautifully renovated 2+1 bedroom, 2 bathroom home has been completely updated from top to bottom, offering modern finishes, a durable metal roof, and turnkey living for today's buyer. The main floor features a bright open-concept layout, new flooring, modern lighting, a room that can be used as a bedroom or office and a fresh contemporary kitchen perfect for everyday living or entertaining. A spacious primary bedroom, updated bathrooms, and clean, neutral design make the home feel fresh and inviting. Downstairs, the finished lower level offers incredible flexibility - ideal for a home office, family room, or guest suite. Every inch of this home has been thoughtfully redone so you can simply move in and enjoy. Located on a quiet street in Maynooth, this home is just minutes to local shops, restaurants, amenities, and year-round recreation. Enjoy nearby lakes, trails, and the natural beauty of Hastings Highlands while still having easy access to Bancroft. Whether you're a first-time buyer, retiree, investor, or looking for a four-season getaway, this property offers modern living in a peaceful, small-town setting - with all the expensive updates already taken care of. Turnkey, modern, and move-in ready - welcome to 46 Young Street. (id:61423)
Exp Realty
