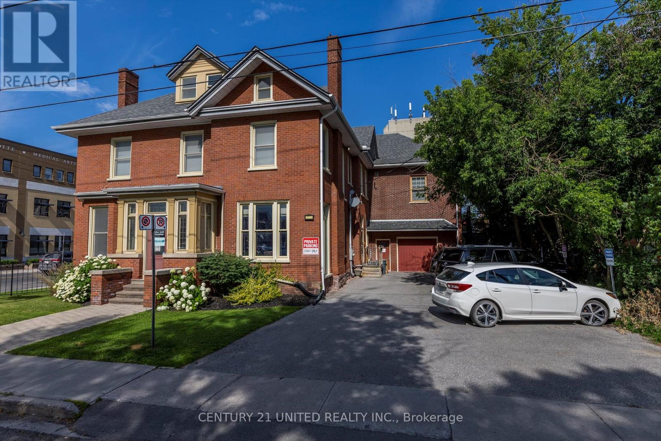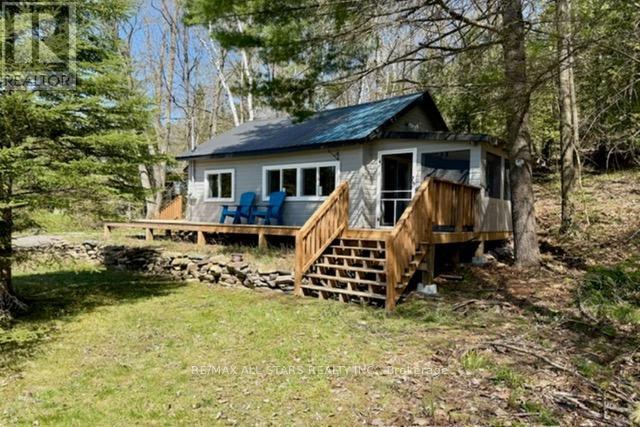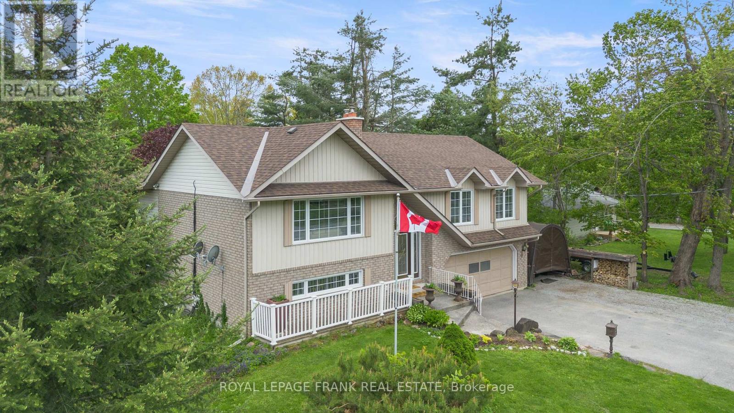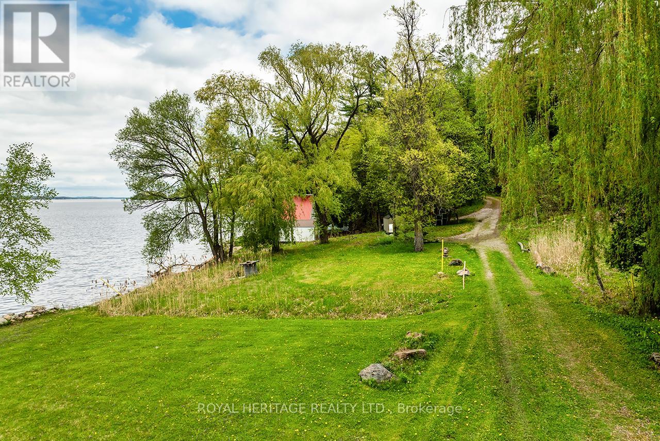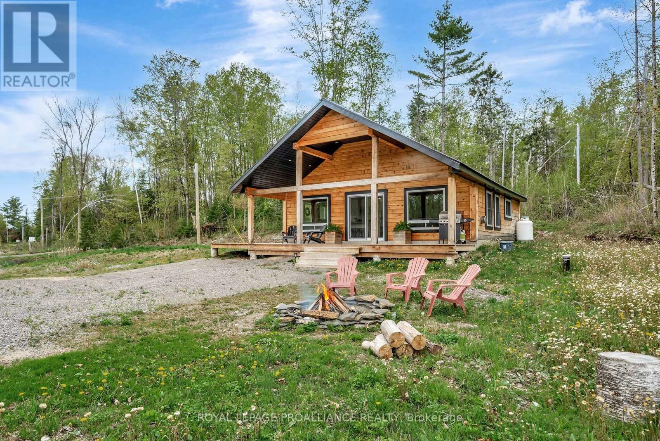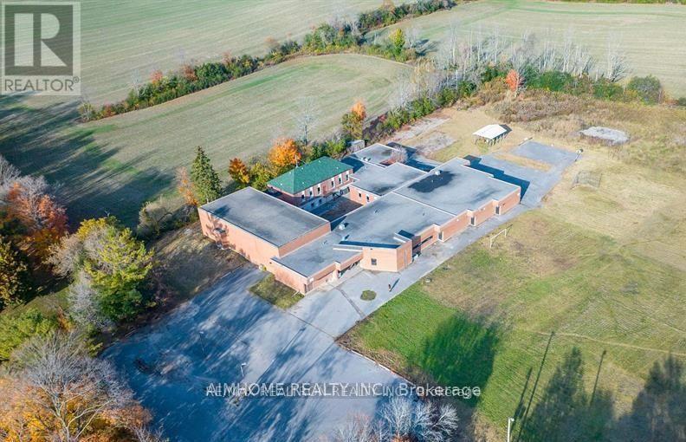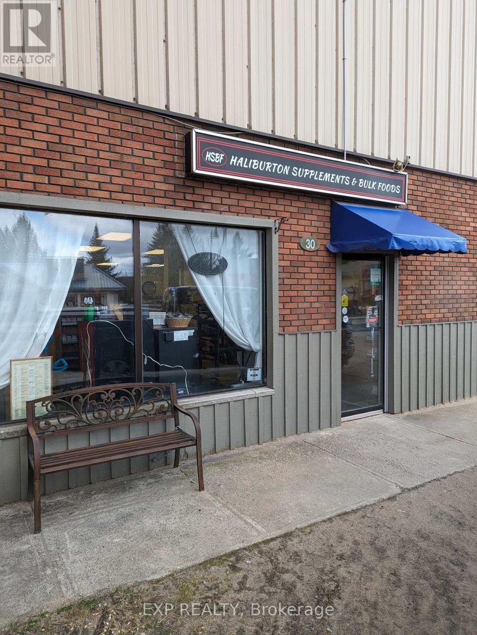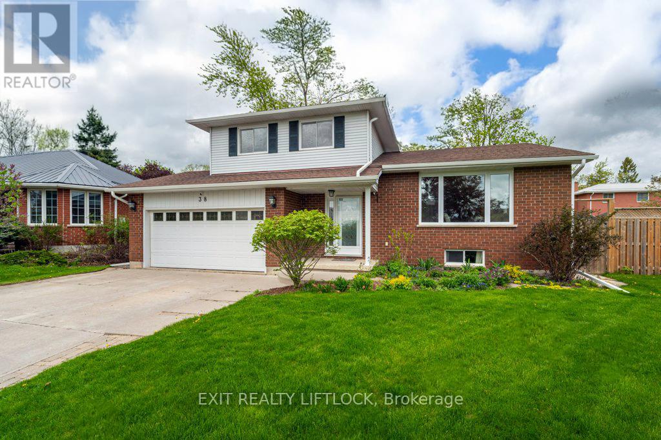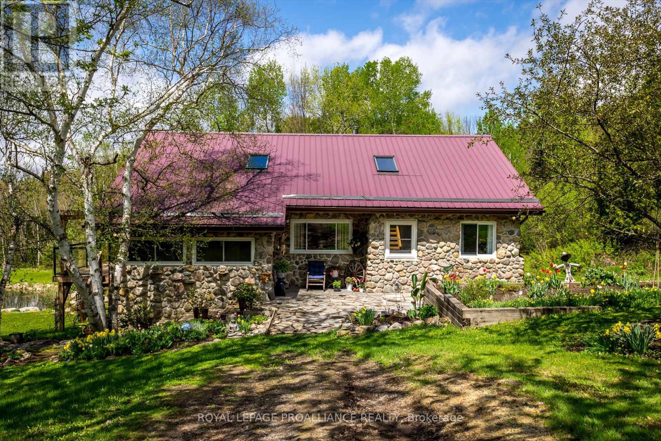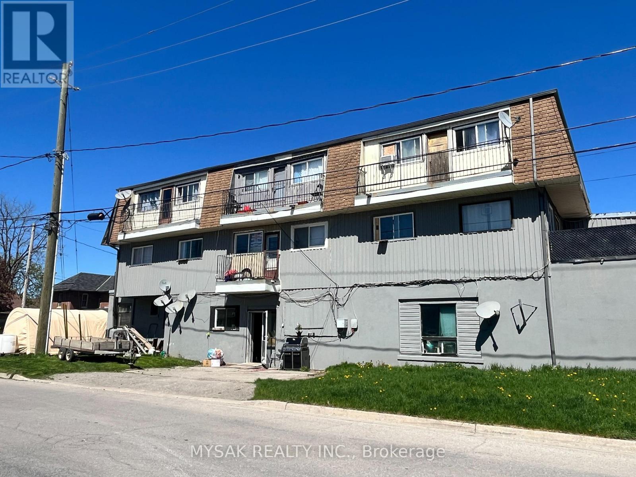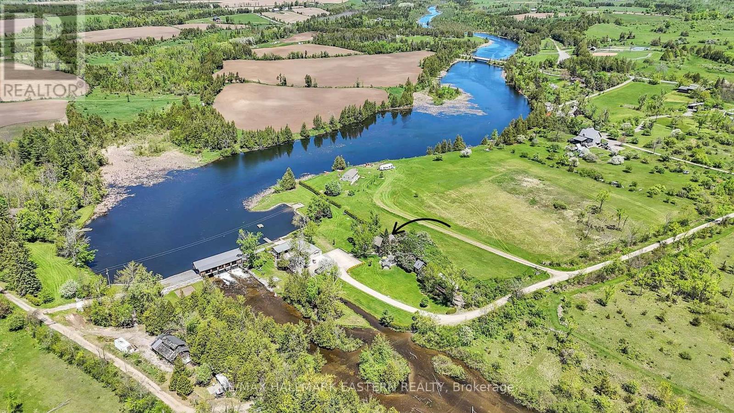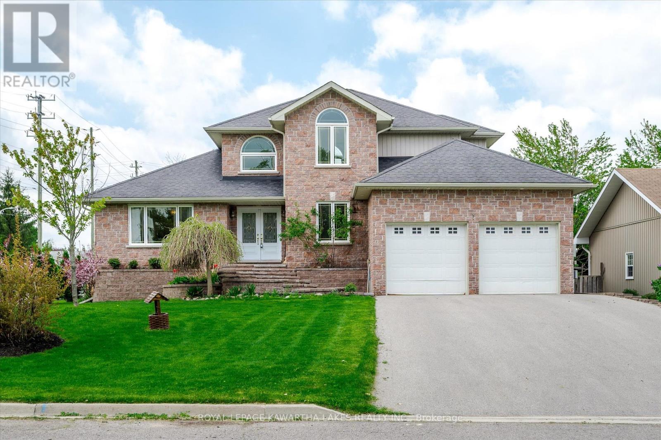318 Stewart Street
Peterborough Central (North), Ontario
Beautifully maintained 6,200 square foot Building, with over $350,000 in recent upgrades including Electrical, Plumbing, Heating, Air Conditioning, new Boiler and extensive Interior Renovations, is located in the downtown core at the corner of Charlotte St. and Stewart St. The walk-up Attic, when finished, will provide an additional 800 square feet of leasable space. This property offers high quality tenants and a very good ROI. The C50 Zoning permits many uses including a Retail Establishment, Food or Drug Store, an Office, a Clinic, a Place of Assembly or Entertainment, Gym or Health Club, a Craft Shop, Financial Institution, etc., etc. (id:61423)
Century 21 United Realty Inc.
1019 Osler Lane
Minden Hills (Lutterworth), Ontario
On The Stunning Shores Of Gull Lake In The Enchanting Haliburton Highlands, This Beautifully Renovated 520 Sq Ft Cottage, Along With A Charming Bunkhouse, Perfectly Marries Rustic Elegance With Contemporary Comfort. With Accommodations For Up To 5 Guests And An Impressive 169 Feet Of Lakefront, With Shallow Water And A Sandy Bottom. Gull Lake Is Expansive, And Offers Great - Spacious Grounds: Spread Across More Than Acre, The Spacious Lot Offers Ample Room For Outdoor Fun And Peaceful Relaxation. Thorough Renovations: The Cottage Has Been Completely Updated With New Electrical, Plumbing, Septic & Water Systems. Ensuring A Seamless Move-In Experience, Providing Comfort & Convenience. Start Each Day With Stunning West Facing View Of Gull Lake And Enjoy The Evenings On New Wrap-Around Deck - Ideal For Entertaining & Relaxation. Bright And Welcoming Interior: Large New Windows Fill The Cottage With Natural Light, Providing A Cozy Ambience. The Modern Kitchen Boasts New Cabinetry And Appliances. The Modern Main Bathroom Is New, The 2nd (Bunkie) Bathroom Provides Guest Convenience. Connect With Nature In Screened-In Porch, A Perfect Spot To Savor The Outdoor Experience While Staying Shielded From The Elements. Accessible Location: Just 2 Hours From The GTA And Mere Minutes From Minden And Norland, This Getaway Is Conveniently Located For Your Weekend Escapes. This Property Is A Dream For Outdoor Lovers, Providing Endless Opportunities For Lake Activities, Scenic Hikes, And A Cozy Fire Pit For Relaxing Evenings By The Water. Whether You're In Search Of A Tranquil Escape From Urban Life Or Eyeing A Quality Investment Opportunity, This Lakeside Sanctuary Offers Great Potential. Arrange Your Visit Today & Immerse Yourself In The Beauty Of This Gull Lake Escape Property! (id:61423)
RE/MAX All-Stars Realty Inc.
97 Pirates Glen Drive
Trent Lakes, Ontario
Welcome to the desirable waterfront community of Pirates Glen, this solid brick-raised bungalow offers access to private boat slips with direct access to boating, fishing, and other water-based activities on the Trent Severn Waterway, you can boat through 5 lakes lock free plus a community beach/park exclusive to association members. This well-maintained home features 3 bedrooms, 3 bathrooms, and a layout ideal for growing families or retirees who love to host. Hardwood floors span the main living areas, with new broadloom where laid. The updated kitchen includes modern countertops, backsplash, and enhanced lighting, and overlooks a spacious family room with fireplace and walk-out to the rear deck. The main level also includes a formal living room with fire-place. Downstairs, the oversized rec room with wood-burning fireplace provides exceptional space for entertaining or relaxing. Bonus 3-season sunroom on the lower level features wall-to-wall windows, perfect for enjoying the outdoors in comfort. Direct access to the home from the attached garage. All within walking distance to the boat slip and waterfront park. The community is conveniently located between the towns of Buckhorn and Bobcaygeon, offering easy access to local amenities and services. Close to ATV/Snowmobiling trails. Book your private showing today! (id:61423)
Royal LePage Frank Real Estate
5248 King Road
Hamilton Township, Ontario
Fantastic Opportunity to own 7.5+- acres of land with 100ft of beautiful waterfront on the South Shore of Rice Lake. Enjoy beautiful sunsets on a peaceful and private lot. Potential to build your dream custom home and enjoy life on the lake. Mixed hardwood bush and a cleared area by the waterfront. (id:61423)
Royal Heritage Realty Ltd.
34 Elm Lane
Tudor And Cashel (Cashel Ward), Ontario
Welcome to 34 Elm Lane, a stunning 2023-built four-season home nestled in the heart of cottage country. Just steps from Gunter Lake and the public boat launch, this recreational paradise is the ultimate escape for nature lovers and outdoor enthusiasts alike. Designed for both comfort and charm, this open-concept home features a beautiful primary bedroom loft, reminiscent of a cozy wooded chalet. The main floor boasts a fully appointed kitchen with stainless steel appliances and a large island with seating, perfect for gathering with family and friends. Additionally, the main floor offers two spacious bedrooms and a 3-piece bathroom, ensuring comfort and convenience for guests or year-round living. Modern finishes blend seamlessly with rustic touches, creating a warm and inviting atmosphere. Embrace the outdoor lifestyle with boating, fishing, and swimming in the summer, then transition to snowmobiling and ice fishing in the winter. Whether you're seeking a seasonal retreat or a permanent escape to nature, this property truly offers the best of both worlds. (id:61423)
Royal LePage Proalliance Realty
211 County Rd 28 Road
Cavan Monaghan, Ontario
Un-limited Opportunity! Just over an hour drive east of Toronto, this is a rare opportunity to acquire a prominent property in the heart of Bailieboro. The existing building spans 23,045 sq ft and is situated on 5.4 acres, equipped with 3-phase electrical power. Over $300,000 in renovations and upgrades have been completed, including electrical, plumbing, ductwork, and heating & cooling systems. The property is suitable for a variety of uses, such as a private school, nursing home, retirement lodge, hospital, medical center, or public library. This is an excellent investment opportunity with the city open to changes in use, offering significant potential. Site plan, floor plans, and measurements are available. (id:61423)
Aimhome Realty Inc.
30 York Street
Dysart Et Al (Dysart), Ontario
Good business visibility on York Street, calling entrepreneurs with an interest in health, supplements and bulk food items. Haliburton Supplement & Bulk Foods is for sale, this business operates out of a rented building (current lease until Jan 2027). A loyal and growing customer base makes this business an ideal investment. Live, work and play in Haliburton. Reach out to listing Realtor for any inquiries - please do not speak direct to working staff members. (id:61423)
Exp Realty
38 Clearview Court
Peterborough West (Central), Ontario
Tucked away on a quiet, family-friendly cul-de-sac in the sought-after West End, 38 Clearview Court is a custom-built sidesplit that blends quality craftsmanship with comfort and timeless style. This 3-bedroom, 3-bath home sits on one of the largest lots in the neighbourhood, offering room to grow both inside and out. A poured concrete driveway adds curb appeal and leads to mature trees, perennial gardens, and a show-stopping magnolia that bursts into bloom each spring. Inside, you'll find oak hardwood floors and solid oak baseboards throughout the main levels, lending warmth and character. The living room is anchored by a custom stone floor and a WETT-certified airtight woodstove, perfect for cozy evenings. The kitchen is both stylish and functional, featuring granite countertops, pull-out pantry drawers, a pull-up mixer stand, and smart storage inserts to keep everything organized. Upstairs, three bright and airy bedrooms offer space and privacy for the whole family. Step outside to your own backyard retreat: a large deck with glass railings, an in-ground pool, armor stone accents, and lush perennial landscaping - ideal for summer entertaining or quiet evenings at home. The finished basement includes Rockwool soundproofing in the ceiling, interior, and exterior walls, along with a separate side entrance, offering excellent potential for in-law or multigenerational living. Located just minutes from parks, schools, and everyday essentials, this home is move-in ready and built to stand the test of time. Come see what pride of ownership truly looks like. (id:61423)
Exit Realty Liftlock
36789 Highway 62
Hastings Highlands (Bangor Ward), Ontario
Let your imagination run wild with this breathtaking, custom-built stone estate, nestled on 50 private acres and surrounded by an extraordinary 848 acres of crown land. Crafted by a German master mason, this one-of-a-kind home blends timeless European craftsmanship with the raw beauty of the Canadian wilderness and its just 9 minutes to Combermere, 13 minutes to Maynooth, 3 minutes from Papineau public beach, and 6 minutes to stunning Kamaniskeg Lake. Step inside to discover soaring cathedral ceilings framed by glorious wooden beams, rising above masterful stonework and flooded with light from oversized windows and multiple skylights. The heart of the home is an open-concept kitchen featuring new granite countertops (2022), bar-stool dining, and a spacious adjoining dining area perfect for family meals or entertaining with ease. Every window offers a view, whether it's the tranquil forest, the crystal-clear spring-fed pond, or the lovingly curated gardens. Step out onto the newly built deck (2020) from the kitchen and take in the serenity of your private, natural swim pond ideal for summer dips or peaceful reflection. Warm, inviting, and filled with charm, this home features three generous bedrooms, natural light throughout, and the peaceful soundtrack of nature just outside your door. The mostly wooded grounds open around the home to reveal lush, naturally inspired gardens that welcome butterflies, birds, and quiet moments of joy. Grow your own grapes and tend to fruit trees including plum, cherry, and apple the perfect blend of homestead living and modern comfort. The two-car garage includes a wired loft with water ready for an in-law / guest suite, studio, or your next creative project. (id:61423)
Royal LePage Proalliance Realty
65 Glenelg Street W
Kawartha Lakes (Lindsay), Ontario
Phenomenal 7% Cap Rate, Turnkey 10-unit apartment building presents a rare investment opportunity in a prime location, surrounded by ongoing development and poised for future growth. The property features a diverse unit mix, including 4 one-bedroom, 1 two-bedroom, 3 three-bedroom, and 2 four-bedroom units. Over $235,000 has been invested in extensive capital improvements, including a New Roof & Windows, renovations to 4 units with new plumbing, kitchens, bathrooms, flooring, appliances, and finishes, upgrades to the common areas and outdoor stairwells, installation of new high-efficiency laundry facilities, and stucco restoration and exterior refinishing. Hydro is separately metered, with some tenants paying their own and others having it included in rent. Offering solid cash flow from day one with a strong rental upside, located in a rapidly developing area with excellent long-term growth potential. (id:61423)
Mysak Realty Inc.
551 & 565 Cooney Island Road E
Douro-Dummer, Ontario
Seize this once-in-a-lifetime chance to own a private haven where lifelong memories are made. Welcome to 551 & 565 Cooney Island Road East, set amid the rolling beauty of DouroDummer. This exceptional waterfront estate covers about 23 peaceful acres and includes deeded ownership of the riverbed, a rare privilege that lets you tube, kayak, canoe, or simply unwind beside your private dam. Steeped in history, the property still holds the ruins of its old sawmill and a scenic dam. With the right system, the 10-foot-head dam (rated at roughly 48 horsepower) could generate hydroelectric power, reduce energy costs, and support sustainable off-grid living. The estate offers two distinct homes plus outbuildings: 551CooneyIslandRdE (off 2nd Line of Douro) 2 bedrooms, 3 bathrooms, riverside deck 565 Cooney Island Rd East (Aframe off 3rd Line of Douro) 3+ bedrooms, bathrooms, open-beam interior You'll also find inviting cabins, and an exterior stone wood-fired oven perfect for artisan meals on the patio. A heated workshop with an adjoining bunkie/office overlooks the rapids, sparking endless creativity. For gatherings, a 1,800-sqft event hall extends over the river, an unforgettable setting for weddings, retreats, or celebrations. Privacy and natural beauty abound: extensive river frontage, gentle waterfalls, and a springfed stream meander through the mature forest. Essential services are in place: septic, a drilled well, high-speed internet, and year-round township-maintained road access, making this estate both comfortable and practical. Don't miss the chance to claim this extraordinary slice of heaven, where history, recreation, and forward-thinking sustainability come together in one unparalleled Douro-Dummer gem. Arrange your private viewing today. (id:61423)
RE/MAX Hallmark Eastern Realty
1 William Booth Crescent
Kawartha Lakes (Lindsay), Ontario
Stunning Custom Executive Home in Sought-After Lindsay Neighbourhood First Time Offered! Welcome to this beautifully crafted, custom-built brick and stone home, nestled in one of Lindsays most prestigious and peaceful executive areas, known for its regal, one-of-a-kind residences. Built in 2006 and offered to the public for the first time, this home is a true blend of timeless elegance and modern comfort. Designed with family living and entertaining in mind, the open-concept main floor is centred around a chefs dream kitchen featuring built-in appliances, granite countertops, and granite floors. Rich cherry wood floors, trim, and doors add warmth and sophistication to the main level, while walnut finishes grace the upper and lower levels, adding consistency and luxury throughout the home. With 5 spacious bedrooms and 4 bathrooms plus a dedicated main floor office, theres room for everyone. The inviting family room offers a seamless walkout to a brand-new, family-sized deck perfect for summer entertaining and a private yard beyond. This is a rare opportunity to own a well maintained, custom-built home in one of Lindsays finest neighbourhoods. Dont miss your chance to experience true executive living, book your private showing today! (id:61423)
Royal LePage Kawartha Lakes Realty Inc.
