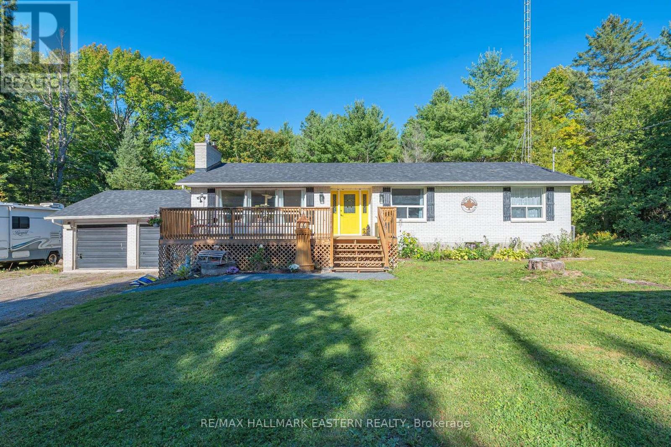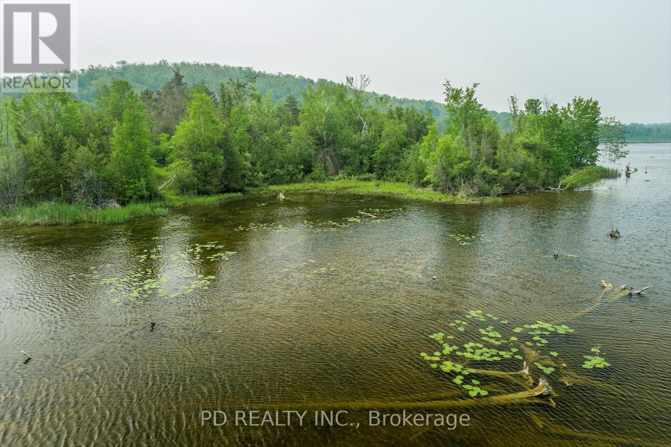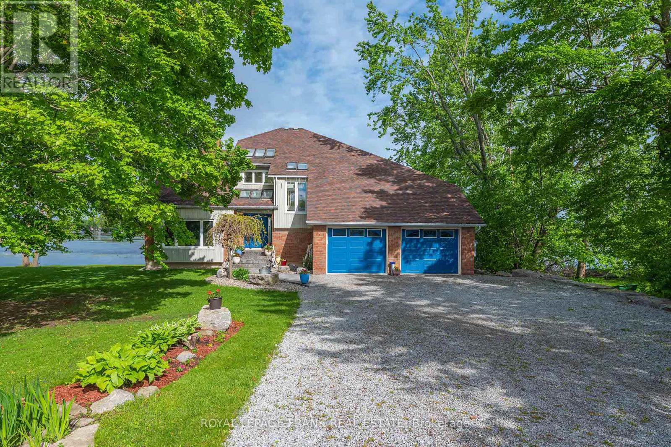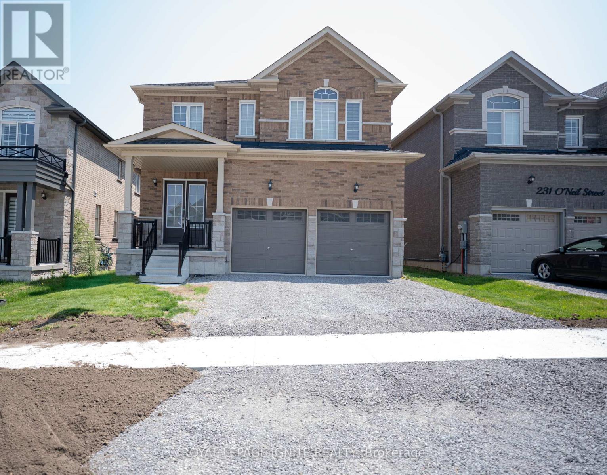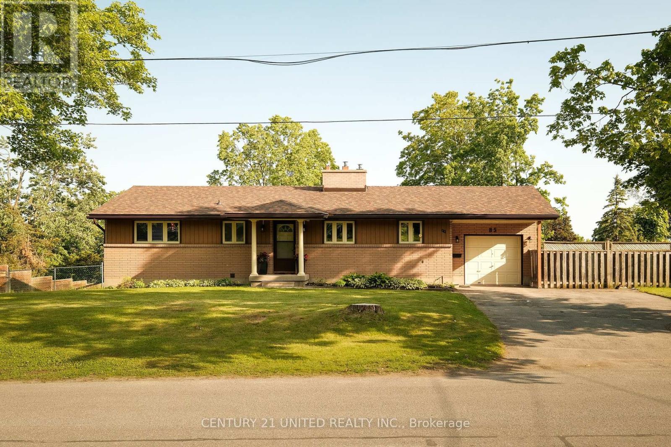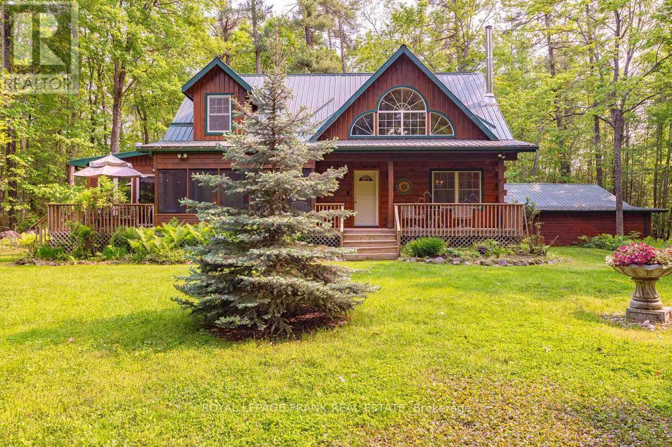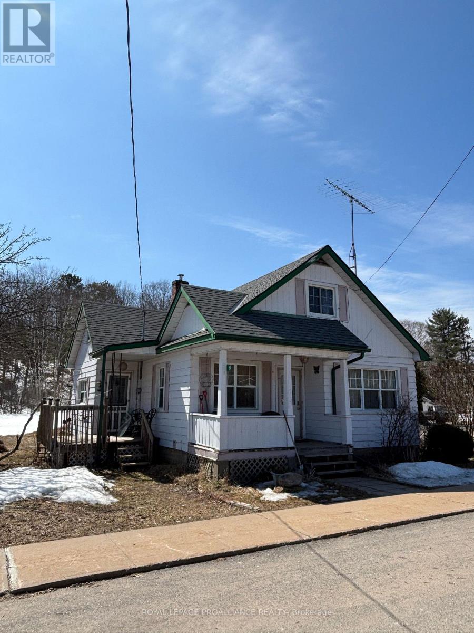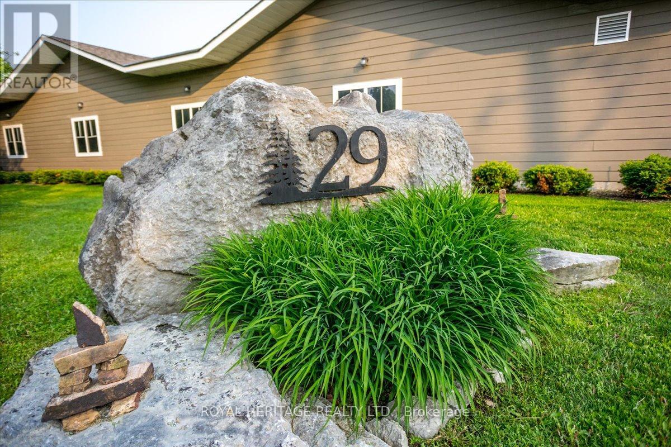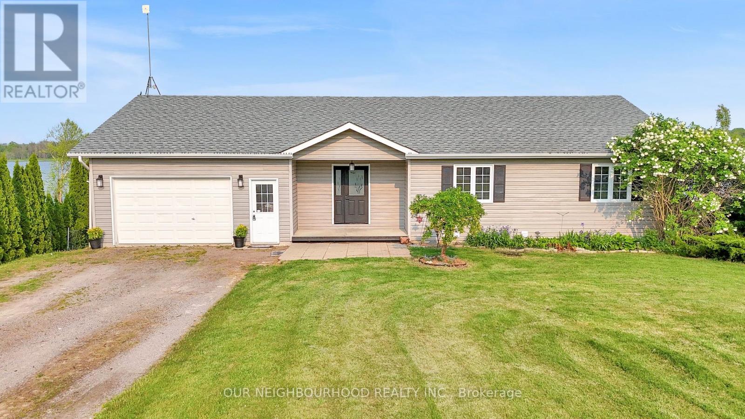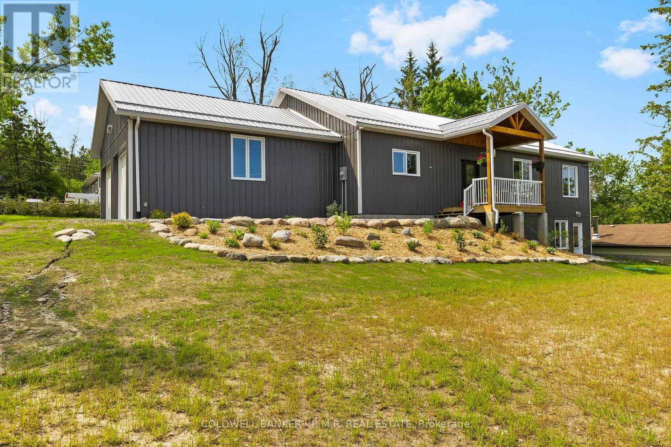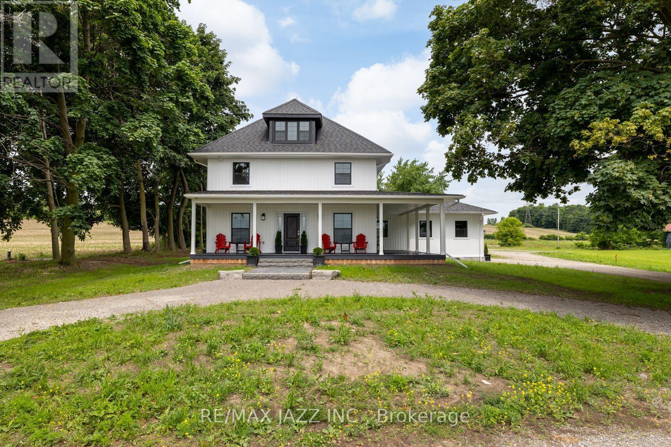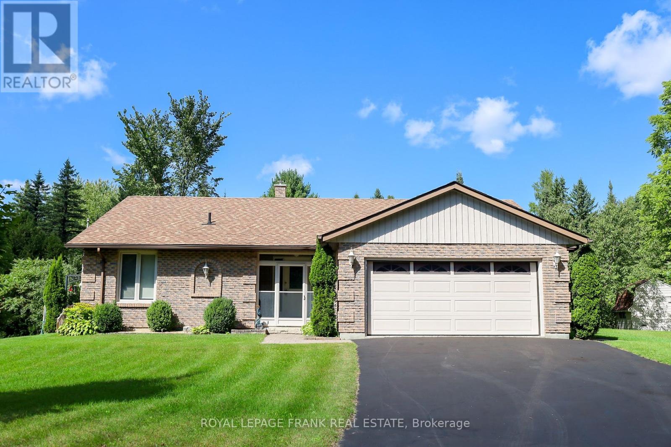517 Belmont 2nd Line
Havelock-Belmont-Methuen (Belmont-Methuen), Ontario
|Havelock| Calling all nature lovers, outdoor adventurers, and hobbyists! This exceptional 21.98-acre treed property is a private, natural haven with plenty of trails, an abundance of wildlife, and has several public boat launches within 15 minutes (Trent River, Belmont Lake, Round Lake, Crowe Lake). The charming 3-bedroom, 2-bath bungalow offers comfort and country feel with lush woodland views from each room on the main floor, including a cozy sunroom thats perfect for relaxing or wildlife watching year-round. The basement is partially finished with a rec-room, has plenty of storage, and a walk-up to the garage. A propane forced-air furnace, central air, HVAC, plus a gas fireplace in the living room and a woodstove in the rec-room ensure year-round comfort. Outside, you'll find two garages, including a detached workshop with hydro and double attached garage. Combined, these buildings offer plenty of space for all your toys, tools, and cars. Whether you're exploring the trails, hunting, cutting your own firewood, having a campfire with family and friends, or simply enjoying the peaceful setting, this property offers multitudes of opportunity and freedom. Located between Havelock and Marmora, this property is 40 minutes from Peterborough, and less than 2 hours to Toronto. (id:61423)
RE/MAX Hallmark Eastern Realty
22 Helen Drive
Kawartha Lakes (Emily), Ontario
Vacant Waterfront Lot in the Village of Omemee. An exceptional opportunity to own a beautiful vacant waterfront lot in the charming village of Omemee. Boasting 250 feet of frontage on the Pigeon River (Mill Pond), this scenic property offers the perfect setting for fishing, kayaking, and canoeing right from your backyard. Conveniently located on a paved municipal road with natural gas available, the lot offers a prime location between Lindsay and Peterborough. Enjoy tranquil water views and year-round recreational possibilities in a quiet, friendly community. The road frontage is approximately 20 feet. Please note that the red bars shown at the road do not indicate the lot lines, but rather an approximate location of the entrance to the lot. Please do not access the property from neighboring properties. (id:61423)
Pd Realty Inc.
978 Harrington Line
Selwyn, Ontario
WOW 250 feet with westerly views on beautiful Buckhorn Lake. This fantastic waterfront home features over 5000 square feet of finished living space with lots of updates. This 4+ bdrm 3 bath home has cathedral ceilings, hardwood floors, 2 gas fireplaces, 2 wood burning fireplaces and 5 walkouts with lake views. Featuring the perfect separate space for in-laws or visiting friends including a newly renovated bath and walkout to the deck. The large bright laundry room has convenient access to the double car garage. An amazing finished lower level with walkout includes a gym, family/games room and a theatre room. The property is level and is great for family games, has good swimming off the dock, a fire pit and a large private deck lakeside. You will have peace of mind with a newer septic. Buckhorn Lake is part of a 5 chain of lakes with lock free boating. Enjoy boating destinations of Buckhorn and Bobcaygeon, watersports, great fishing and all the Trent Severn Waterway has to offer. Situated at the end of a dead-end township road a short drive to Peterborough (id:61423)
Royal LePage Frank Real Estate
233 O'neil Street
Peterborough (Monaghan Ward 2), Ontario
Beautifully maintained 2-year-old home featuring a detached double garage, 4 spacious bedrooms, and 3.5 modern bathrooms. Located in Peterborough's desirable West End, this property offers convenient access just 10 minutes to Trent University and close to Hwy 7, Hwy 115, and the 407 Toll Route. Enjoy nearby amenities including schools, shopping plazas, and restaurants. The home boasts an elegant open-concept living and dining area with a cozy gas fireplace, perfect for entertaining. The kitchen features sleek quartz countertops and comes equipped with 5 brand-new appliances. A full, unfinished walkout basement offers endless potential for customization. (id:61423)
Royal LePage Ignite Realty
85 Earlwood Drive
Peterborough (Monaghan Ward 2), Ontario
BEAUTIFULLY FINISHED 3+1 BEDROOM 2 BATHROOM BUNGALOW IN PRIME WEST END LOCATION. THIS WELL MAINTAINED BRICK HOME IS SITUATED ON A MASSIVE PREMIUM WEST END LOT AND OFFERS BOTH A LOWER LEVEL REAR WALK OUT AND SIDE ENTRANCE. THE LAYOUT IS BRIGHT, SPACIOUS, AND FEATURES A LIST OF UPGRADES. THE MAIN FLOOR OFFERS A FOYER ENTRY, UPDATED KITCHEN, LIVING ROOM WITH GAS FIREPLACE, PRIMARY BEDROOM, 4PC BATHROOM, AND TWO ADDITIONAL BEDROOMS. THE LOWER LEVEL OFFERS A SPACIOUS REC ROOM, BEDROOM, FULL BATHROOM, LAUNDRY UTILITY ROOM, WORKSHOP SPACE, AND A WALKOUT TO REAR YARD. THE PROPERTY IS PRIVATE, QUIET, LANDSCAPED AND OFFERS GREAT FUTURE POTENTIAL. TURN KEY LIVING IN THIS PRIME WEST END LOCATION JUST MINUTES TO THE HOSPITAL, HWY 115, AND ALL WEST END AMENITITES. (id:61423)
Century 21 United Realty Inc.
120 Sugarbush Crescent
Trent Lakes, Ontario
Well maintained home nestled on 1.5 acre treed lot a short walk to a public access on Pigeon Lake for great swimming. You won't be disappointed by this classic rustic log home featuring 3 bedrooms, 2.5 baths, stunning vaulted ceilings, open concept with a cozy wood stove which is WETT certified. The 4-season sunroom with propane stove overlooks a private treed yard. The updated kitchen with alderwood cabinets and soapstone counters blends perfectly with the open concept living area. The main level bedroom is located across from a newly renovated bathroom. The second floor has a large primary suite with a 5 pc ensuite bathroom plus an office area open to the floor below. The lower level is fully finished with a large family room and plenty of storage. Screened in porch, large deck, perennial gardens and an oversized double car garage with carport. Situated on a township road, and a school bus route, close to the town of Buckhorn. (id:61423)
Royal LePage Frank Real Estate
19 Wilno Street
Madawaska Valley, Ontario
This 4-bedroom, 2-bathroom home is clean, bright, and welcoming a great choice for first-time buyers, families, or seniors looking for easy main-floor living. With two bedrooms on the main level and extra-wide hallways, it offers both comfort and convenience.The home features numerous updates including; new roof 2020, eavestroughs 2019, a new fridge, stove, and built-in microwave, plus updated electrical and a 2017 furnace for peace of mind. The basement is dry and has high ceilings, to be finished to your liking, for extra living space. Outside, enjoy a large, private backyard that backs onto a treed hillside perfect for nature lovers! Your own apple tree and several mature lilacs adorn the property. Watch the birds and deer that visit daily while relaxing in your peaceful outdoor space. Located on the edge of town, this home is close to shopping, amenities, and the hospital. Plus, its just 500 meters from public boat access to Lake Kamaniskeg, making it ideal for anyone who loves boating, fishing, or spending time on the water. A wonderful mix of privacy, convenience, and outdoor adventure book your showing today! (id:61423)
Royal LePage Proalliance Realty
111 - 29 Lakewood Crescent
Kawartha Lakes (Bobcaygeon), Ontario
Lakewood Condominiums in Bobcaygeon. Main floor Trillium Model, one of only 1377 sqft end unit Suites. Lakewood boasts direct access to Pigeon Lake and the Trent Severn Waterway. Very private end w/ 12 x 12 Covered Rain Proof deck, oversized windows with transom windows, custom designed kitchen pantry, Premium stone counters, ample cabinetry and S/S appliances (incl). Convenient in suite laundry room, spacious guest bedroom, King Sized Master suite with 4 pc. Ensuite and walk-in closet. French doors open to the Den/ Family room adjacent to the 3 pc. bath. This is you opportunity to enjoy the Summers in Cottage Country then lock it up and head away for the Winter! It's so easy to live the good life in Lakewood! Fees 721/mo. (id:61423)
Royal Heritage Realty Ltd.
118 O'reilly Lane
Kawartha Lakes (Ops), Ontario
Stunning Waterfront Retreat on Lake Scugog! Welcome to your dream home with 100 feet of owned shoreline offering breathtaking, panoramic lake views. This beautifully maintained 3+2 bedroom, 3 bathroom home is designed to capture the best of waterfront living. The spacious living room boasts soaring cathedral ceilings and floor-to-ceiling windows that flood the space with natural light and showcase the serene waterscape. The primary bedroom offers a peaceful escape with its own 3-piece ensuite and sliding doors that open to a Juliette balcony overlooking the lake. Enjoy cooking and entertaining in the large eat-in kitchen, complete with walk-out access to the upper deck perfect for summer dinners with a view. Main floor laundry and convenient access to the garage add everyday functionality. The fully finished walkout basement includes 2 additional bedrooms, a full 4-piece bathroom, a spacious rec room with two walkouts to the lower deck, and a bonus room currently used as a home gym easily convertible to a 6th bedroom. Whether you're looking for a year-round home or a luxurious getaway, this property offers it all with the perfect blend of comfort, style, and waterfront charm. (id:61423)
Royal LePage Our Neighbourhood Realty
213 Pleasant Point Road
Kawartha Lakes (Fenelon), Ontario
Beautiful custom built home! Ready to move in and enjoy life while being a short walk to Sturgeon Lake Residents Beach and/or boat launch . Bright open concept with direct access from the garage to laundry room then into the kitchen where you can catch glimpses of the lake. Large and welcoming front entrance. This property features a spacious, unfinished walkout basement offering a wealth of potential for future development providing a blank canvas for customization to suit your lifestyle and needs and has a roughed in bathroom in place. Whether you're envisioning a cozy in-law suite, a private home office, a recreation and entertainment area, or additional bedrooms, the walkout design allows for natural light and easy outdoor connectivity, making the possibilities endless. Take advantage of the opportunity to add value and personalize your living space with this versatile and highly functional area. The whole house has spray foam insulation along with additional 20" of blown in insulation added to the attic in March, 2025 providing R60 insulation value. Quick closing is an option if buyer requires. (id:61423)
Coldwell Banker - R.m.r. Real Estate
6601 Jamieson Road
Port Hope, Ontario
Discover country living at its finest with this breathtaking 150 acre farmhouse nestled on expansive grounds in a beautiful, tranquil community, boasting a seamless blend of rustic charm and modern interior comforts. Enjoy this beautifully designed open-concept layout where you will first set your eyes on the main floor office that is ideal for anyone working remotely or for the academic in your family. This followed by the rustic and charming dining room, stunning kitchen, and inviting living room are perfect for entertaining and family gatherings. The kitchen features a tremendously sized quartz countertop island, a 5-burner range, and elegant cabinetry with plenty of storage for the cook in the family. Convenience meets functionality with a main floor three-piece bathroom, laundry room, and a mudroom providing easy access and generous storage solutions. Upstairs, find four generously sized bedrooms accessed via two separate staircases, ensuring privacy and space for everyone. The primary bedroom features a walk-in closet and a distinguished ensuite bathroom, offering a luxurious retreat within the home. This exclusive home offers extravagant living areas and serene outdoor spaces. As you walk through the front doors of this lovely home, you are immediately taken with the stunning , free-flowing layout and the high-level craftsmanship evident in the stone, tile, and woodwork throughout. Truly a unique design waiting to be yours! Enjoy spending leisurely days on the spacious wrap-around composite deck, lounging in your Adirondack chairs while taking in the picturesque scenery of rolling hills. Enjoy nights around the firepit with family under the stars, roasting marshmallows and creating lasting memories. Absolutely magical! (id:61423)
RE/MAX Jazz Inc.
41 Pirates Glen Drive
Trent Lakes, Ontario
Discover the charm of lakeside living with this all-brick bungalow nestled in the desirable Pirates Glen neighborhood. Set on a lagoon setting with direct access to Pigeon Lake part of the Trent Severn Waterway this home is a boater paradise, offering access to five connected lakes without using a single lock. This thoughtfully maintained home features three spacious bedrooms and two updated bathrooms. At its heart is a custom-designed kitchen, offering generous cupboard and counter space ideal for entertaining or everyday living. Just off the kitchen, a three-season sunroom opens to a deck, creating the perfect setting for relaxing and entertaining. Situated on a private lot, the property includes a paved driveway, an attached double-car garage with convenient interior access, and two garden sheds for added outdoor storage. Whether you're an avid angler or simply enjoy the waterfront lifestyle, you'll appreciate having your own dock and quick boat access to Pigeon Lake. Enjoy additional perks such as the association owned beach park just across the street, proximity to ATV and snowmobile trails, and being located on a school bus route all just minutes from the vibrant Village of Bobcaygeon. Don't miss your chance to enjoy waterfront living at its finest. Schedule your private showing today! (id:61423)
Royal LePage Frank Real Estate
