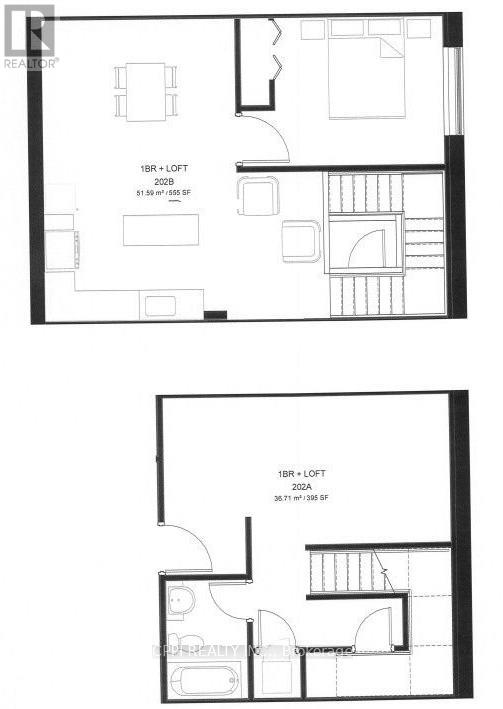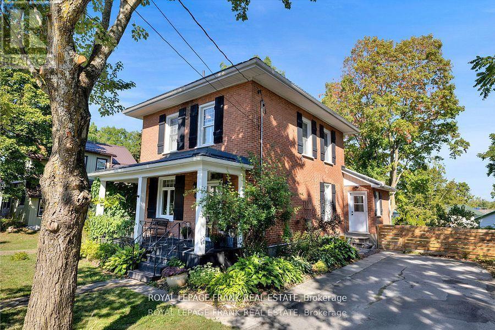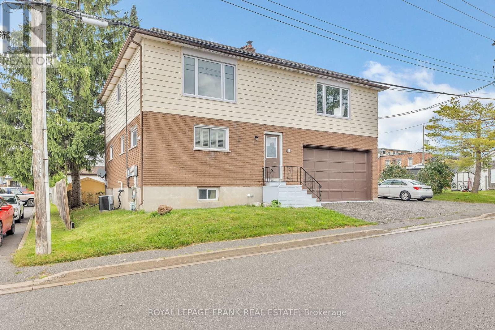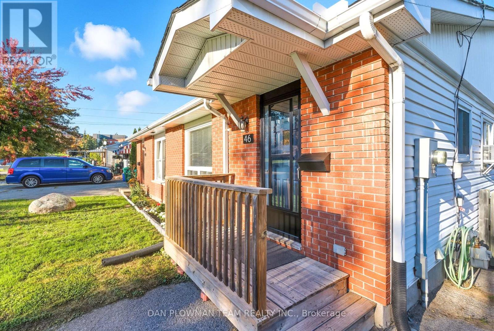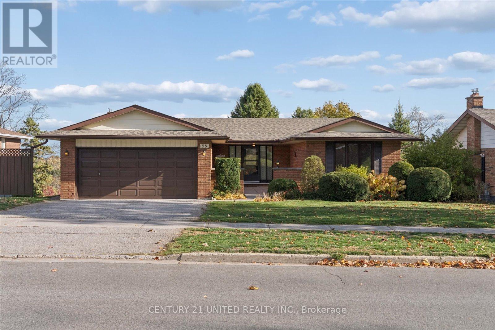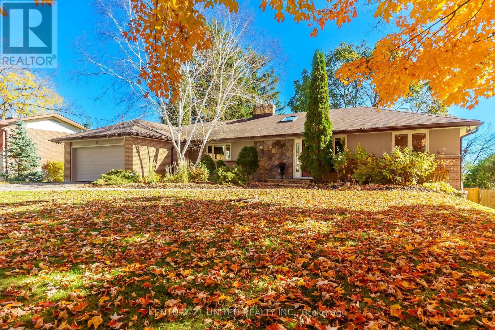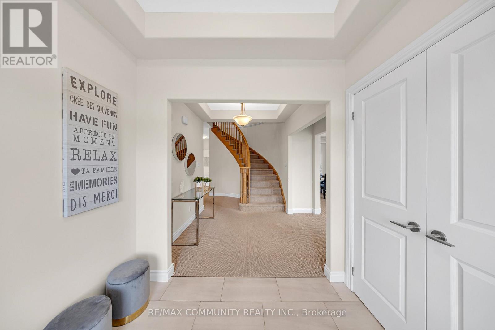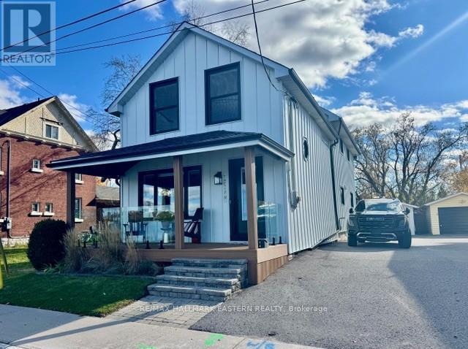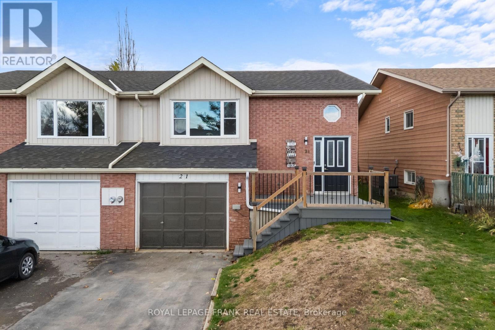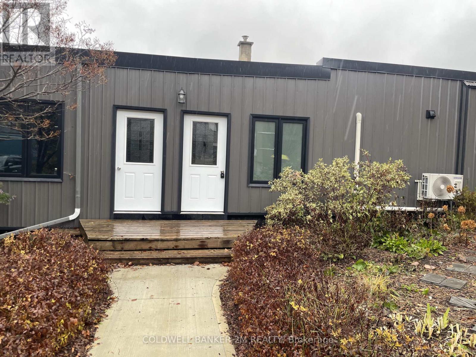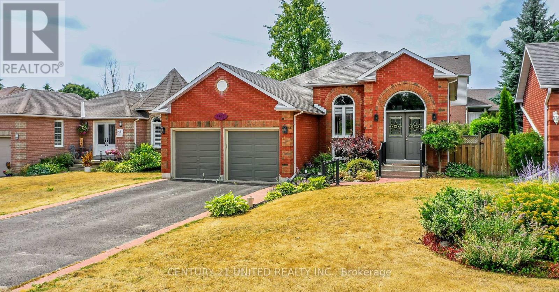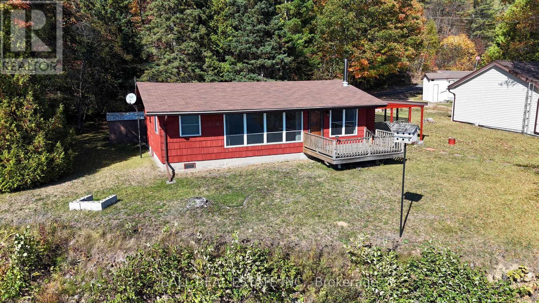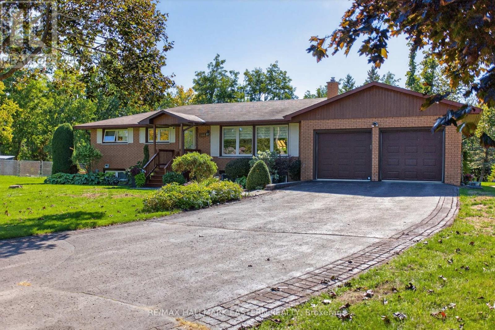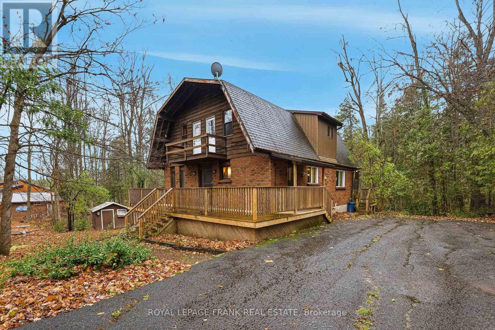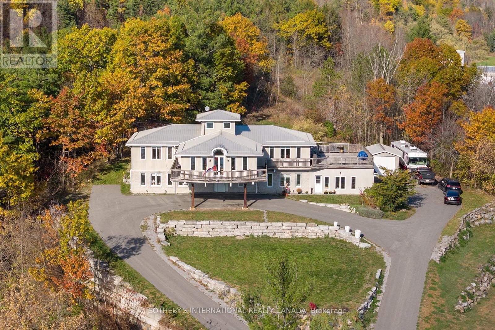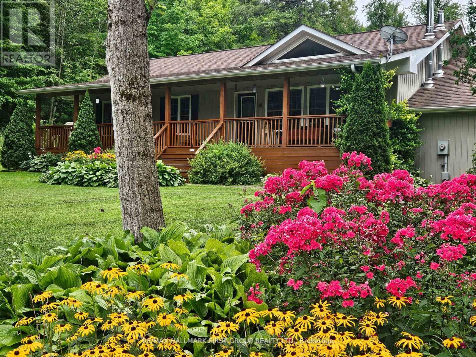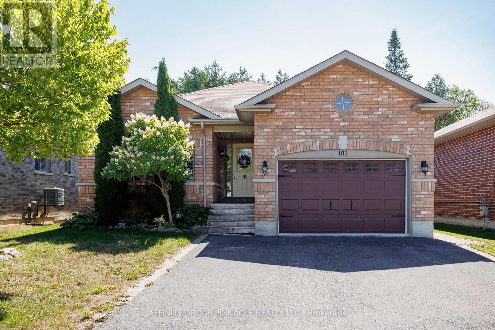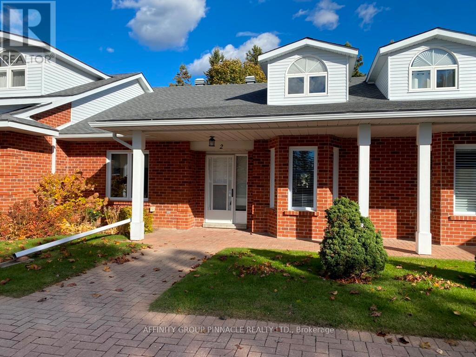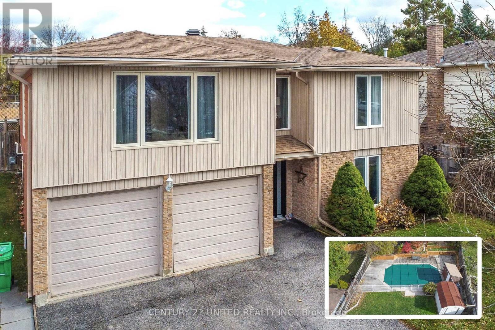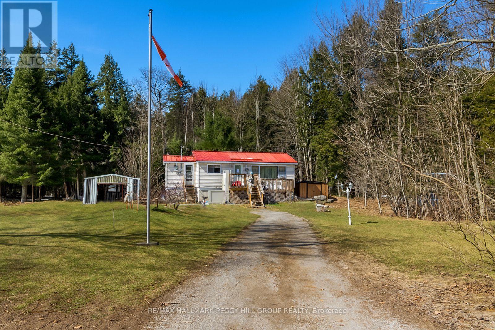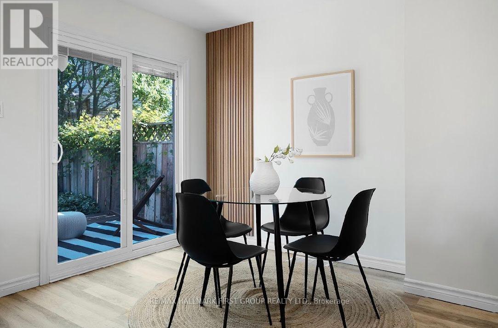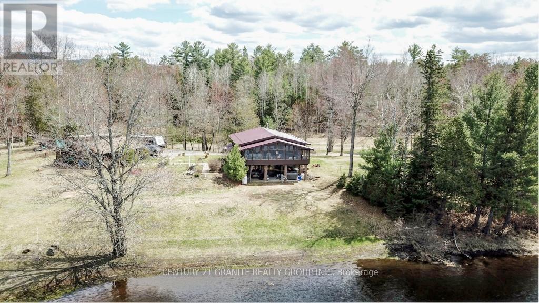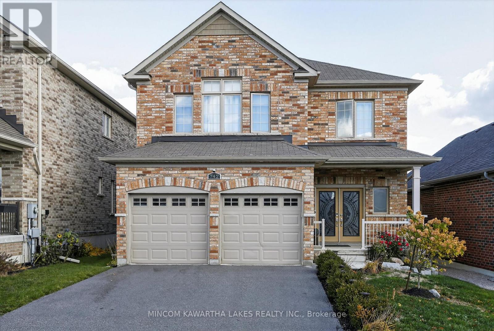1840 Glenforest Boulevard
Peterborough (Monaghan Ward 2), Ontario
Beautiful Prime West End Bungalow with Walkout Basement Much larger than it appears, this stunning bungalow offers versatile living space in a highly sought-after west end location. The main floor features easy access living with two spacious bedrooms and a 5-piece bath, perfect for guests or those seeking one-level convenience. Enjoy the large open-concept living and dining and kitchen area with soaring cathedral ceilings, a walkout to the balcony, and bright west-facing views. The lower level offers an expansive open living area with stone fireplace and walkout and a charming sunroom addition-ideal for relaxing or entertaining. A second 4-piece bath, laundry/kitchen area, and third bedroom provide excellent in-law suite or secondary unit potential. Step outside to a landscaped, private, fully fenced backyard, perfect for kids, pets, or gardening enthusiasts. Additional features include a single-car garage and parking for up to four vehicles in the driveway. Freshly painted and move-in ready, this home is close to schools, shopping, and major highways. Home inspection available. Easy to show, with quick closing available! (id:61423)
Royal LePage Frank Real Estate
202 - 140 Simcoe Street
Peterborough (Town Ward 3), Ontario
A modern one-bedroom loft ideally situated in the heart of historic Downtown Peterborough, just a short walk to Peterborough Square Mall, the bus terminal, local restaurants, cafés, banks, grocery stores, and the cinema. The suite features large windows that provide ample natural light, a private residents-only patio terrace, and individually controlled heating and air conditioning for comfort throughout the year. Equipped with a full appliance package including refrigerator, stove, and microwave, with rough-ins for a washer and dryer. Water is included; tenant pays heat and hydro. (id:61423)
Cppi Realty Inc.
18 Nassau Street
Selwyn, Ontario
Century Charm with a Fresh, Modern Vibe in the Village of Lakefield! Nestled on a Peaceful Street, this Spacious 3 Bedroom, 2 Bath All Brick Home is Just Steps from the Otonabee River, Scenic Biking and Hiking Trails, and within Walking Distance to the Vibrant Historic Centre with an Array of Shops and Cafes! An Unbeatable Location and Ideal Choice for Families and Anyone Seeking an Active Lifestyle in a Welcoming Community. The Main Floor Offers a Bright, Open Layout with Updated Windows, Flooring, Light Fixtures, and a Stylish Powder Room. The Modern Kitchen features Stainless Steel Appliances, a Beautiful 6 Burner Gas Range, an Open Pantry and Flows Seamlessly into the Dining and Living Areas. The Cozy Breakfast Room Boasts a Coffee/Wine Bar and is the Perfect Space for Welcoming Friends. Upstairs, the Original Staircase leads to Three Comfortable Bedrooms and an Updated Full Bathroom Blending Character with Functionality. Nature Lovers and Outdoor Enthusiasts will Appreciate the Private Fully Fenced Backyard with Raised Gardens, Mature Shade Trees, Stamped Concrete Patio and Plenty of Space to Play! Beyond your Doorstep, Parks, Sports Fields and 2 Schools are all Just a Short Stroll Away. Enjoy Easy Access to Peterborough Within a 15 Minute Drive. With Extensive Updates, this Home is Truly Move-In Ready! Air Conditioner (2018) Metal Roof (2020), All New Main Floor Windows (2021-2022), New Kitchen/Appliances (2021), New Flooring (2022), Updated Bathrooms, Interior Repainted, Light Fixtures (2021-2023), Exterior-Stamped Concrete Patio, Wood Pergola (2020), Hot Water Tank- owned 2023) (id:61423)
Royal LePage Frank Real Estate
11 Mary Street E
Kawartha Lakes (Omemee), Ontario
Endless potential in this completely renovated home with commercial zoning and up to THREE living spaces, all within walking distance to the public beach, grocery store, restaurants, Trans-Canada Trail and the boat launch! Perfect for a multi-generational family, an investor, business owners, students, and creative thinkers. This two storey home with full basement comes complete with an attached garage and parking for 6 cars. The main floor is 700 sf and features a spacious open concept kitchen/dining room, large bedroom and 3 piece bathroom. The basement is a 656 sf one bedroom in-law suite with its own 3 piece bathroom and laundry. On the second floor, you'll find a 1337 sf two bedroom suite with spacious living areas and a 4 piece bathroom. Zoned C1 with an array of potential uses. The property also benefits from Annual income of over $4000 from owned micro fit solar panel contract! Great potential here. Sellers would consider holding a small mortgage at 5% amortized over 25 years for up to 3 years. (id:61423)
Royal LePage Frank Real Estate
46 Alexander Avenue
Peterborough (Monaghan Ward 2), Ontario
First Time Buyers And Downsizers Your Golden Opportunity Awaits You! 46 Alexander Ave Is In A Great Neighbourhood In The City Of Peterborough. This 2 + 1 Bedroom Semi-Detached Bungalow Is The Perfect Move In Ready Family Home And Has Been Recently Renovated With Newer Flooring Throughout The Main Floor And Kitchen. Main Floor Features Kitchen And Separate Dining / Large Living Room Area And Updated 4-Piece Bathroom, Along With 2 Good Sized Bedrooms. Convenient Separate Side Entrance Leads You Downstairs To A Freshly Painted Finished Basement With Newer Carpet. Both Rec Room And 3rd Bedroom Have Above Grade Windows. Large Workshop, Laundry Room And Plenty Of Storage Space. Step Outside To Your Private Backyard With Beautiful Large Trees. Bus Route, Hospital, All Amenities And Shopping Are All Within A Short Drive. Gas Is Available On Property And Could Potentially Be Converted To Forced Air Gas. (id:61423)
Dan Plowman Team Realty Inc.
1551 Cherryhill Road
Peterborough (Monaghan Ward 2), Ontario
Welcome to this beautifully maintained all-brick bungalow in one of Peterborough's most desirable family-friendly West End neighbourhoods. This 4-bedroom, 2-bathroom home is filled with warmth and natural light making you feel right at home as soon as you walk through the front door.The main floor features a spacious, sunlit living room, a formal dining area, and an updated kitchen with a cozy breakfast nook. Step out onto the covered deck and take in the stunning views - the perfect spot to relax and take in the morning and afternoon sun. The main floor also showcases a large primary bedroom, two additional bedrooms, and a 4-piece bathroom.Downstairs, you'll find a bright and inviting family room with a gas fireplace and walkout to another covered sitting area - ideal for entertaining or quiet evenings at home. This level also includes a spacious bedroom, 3-piece bathroom, laundry area, workshop, and plenty of storage space.Venture down a few more steps to a bonus lower level, offering endless possibilities for more storage, a craft room, playroom, gym, or home office.Outside, enjoy the lovely landscaping, multiple seating areas, attached 2-car garage and stairs down the side of that home that lead to the basement walkout. Located close to parks, great schools, and all west-end amenities, this home offers the perfect blend of comfort, functionality, and pride of ownership. Book your showing today! (id:61423)
Century 21 United Realty Inc.
8 Oakwood Crescent
Peterborough (Monaghan Ward 2), Ontario
Impressive 5 bedroom bungalow located on a low traffic street in prime West End Peterborough. Beautifully maintained, pristine condition, renovated bathrooms and kitchen, hardwood, 2 fireplaces, mudroom and double car garage. Wall to wall windows overlooking the sensational yard and sparkling blue inground pool. Full walkout on the spectacular lower level connects to the pool and garden. Enjoy the private patio and views of the hillsides in the distance. This home has so much to offer: location, views, pool, privacy, condition .... just move in and enjoy. A pre-inspected home. (id:61423)
Century 21 United Realty Inc.
78 Alcorn Drive
Kawartha Lakes (Lindsay), Ontario
Put a stop to your rental property search!! Imagine coming home to a PEACEFUL, LUXURY 4-BEDROOM, 4-BATH EXECUTIVE HOME ON A PREMIUM LOTBACKING ONTO GREEN SPACE AND RAVINE. With over 2,700 sq. ft. of finished living space (plus a high-ceiling walk-out basement adding 1,200+ sq. ft.), this stunning Parkview Homes build offers over 4,000 sq. ft. of POTENTIAL LIVING SPACE in one of Lindsay's most desirable, family-friendly communities. Step inside and be greeted by 10' CEILING on the main floor, where a BRIGHT EAT-IN kitchen flows seamlessly into the cozy family room, complete with a GAS FIREPLACE and breathtaking views of nature. Upstairs, the PRIMARY SUITE IS A TRUE RETREAT WITH A LARGE WALK-IN CLOSET AND A SPA-LIKE 5-PIECE ENSUITE featuring a soaker tub, glass shower, and double vanity. The second bedroom also enjoys its OWN PRIVATE 3-PIECE ENSUITE, while the third and fourth bedrooms are connected by a stylish Jack & Jill bathroom. A convenient TOP FLOOR LAUNDRY room makes everyday living effortless.The WALK-OUT BASEMENT is ready for your personal touch with finished framing, a roughed-in bathroom, and soaring ceilings that create endless possibilities-whether you envision additional bedrooms, a rec room, gym, or home office. Spacious double-car garage for large vehicles Over $45K IN UPGRADES including smooth ceilings on main & upper floors + central vac rough-in Minutes from schools, hospital, parks & amenities. This home combines elegance, comfort, and convenience-perfect for growing families or anyone seeking refined living in a serene setting. DON'T MISS THE OPPORTUNITY TO CALL 78 ALCORN DRIVE YOUR NEW HOME (id:61423)
RE/MAX Community Realty Inc.
29 Crescent Street
Peterborough (Town Ward 3), Ontario
Lakeview Living in the Heart of Peterborough. Discover your dream home with breathtaking sunsets and serene fountain views, all just a short stroll from Peterborough's lively bars and restaurants. This exceptional open-concept residence boasts 3 bedrooms and 4 bathrooms, and it's been completely renovated and modernized to meet your lifestyle needs. Entertain in style with an expansive kitchen, complemented by a pool table room and multiple inviting living spaces, each showcasing stunning lake views. Enjoy the beauty of hardwood and stone tile flooring throughout, along with new steel siding, composite decking, and sleek glass railings that ensure this home is both attractive and low maintenance. The upper floor features a spacious second living room overlooking the lake, a luxurious master suite and balcony with a stylish bathroom and a large walk-in shower, as well as convenient laundry facilities and a second bedroom complete with a separate dressing room. The basement offers a versatile open-concept bedroom and living room, a full bathroom, a kitchenette area, and a closet with laundry hook ups. This remarkable deep lot offers a salt water pool, hot tub, golf green area, a modern treehouse, and a generous garage that accommodates 2-3 cars. Don't miss this rare opportunity-this Crescent Street gem hasn't been available for over 40 years. If you're seeking majestic lake and sunset views in the heart of Peterborough. (id:61423)
RE/MAX Hallmark Eastern Realty
21 Birch Crescent
Kawartha Lakes (Bobcaygeon), Ontario
Beautiful Bobcaygeon! Modern Semi-Detached - FOUR spacious bedrooms. Welcome to this modern, move-in ready semi-detached home located in the heart of Bobcaygeon, one of the Kawarthas' most sought-after communities. With 2 private bedrooms on the main floor and 2 additional bedrooms in the fully finished lower level, this home offers an ideal blend of comfort, style, and functionality - perfect for families, retirees, or those looking for a peaceful escape with all the modern conveniences. Property Highlights include an open-concept living area with custom built-ins, modern kitchen featuring stainless steel appliances, and ample cabinetry. Primary bedroom with ample room for a King bed. Second main floor bedroom/office is quite spacious too. The fully finished lower level offers a great rec room, two large & bright bedrooms, and a full bath - perfect for guests, the in-laws or a home office setup. Attached garage with inside entry and large paved driveway. Low-maintenance yard with private deck - ideal for entertaining or enjoying quiet evenings outdoors. Built with energy efficiency and modern finishes throughout. Situated in a quiet, family-friendly neighbourhood just minutes from downtown Bobcaygeon, this home offers easy access to local shops, restaurants, schools, and the Trent-Severn Waterway. Enjoy boating, fishing, and year-round outdoor recreation - all while being less than an hour from the GTA. The perfect home whether you're downsizing, investing, or need more space for family, this property combines modern comfort, practical design, and small-town charm in one incredible package. Don't miss this opportunity! Schedule your private showing today and discover why Bobcaygeon is one of Kawarthas' most desirable places to live. (id:61423)
Royal LePage Frank Real Estate
101 Bobcaygeon Road
Minden Hills (Anson), Ontario
Don't Miss this Amazing Opportunity! Bring Your Business to Beautiful Downtown Minden and Enjoy the Excellent Exposure in this Clean, Newly Renovated, and Inviting Space. Featuring a Private Entrance off of Bobcaygeon Road, this Location is Perfect for a Private Office or a Variety of Professional Uses. There is a Private 2 Piece Bathroom Included with this Unit. Rent is $600.00 Per Month + $50.00 towards Hydro & Water. Tenant is Responsible for Clearing of the Snow off the Front Walk in the Winter Months. (id:61423)
Coldwell Banker 2m Realty
1455 Glenforest Crescent
Peterborough (Monaghan Ward 2), Ontario
Welcome to this beautifully maintained 2+1 bedroom home, nestled on a quiet crescent in the highly sought-after west end. This cozy and fresh all-brick raised bungalow has been thoughtfully renovated and well maintained. The kitchen has been tastefully updated with new appliances, countertops, flooring, and fixtures. Lighting has been upgraded throughout the home, including many brand-new pot lights. The newly renovated basement provides large family room with gas fireplace, a third bedroom, and a modern new bathroom. Enjoy outdoor living in the private, fully fenced backyard, featuring both a deck and patio perfect for summer BBQs or relaxing in the sun. A spacious 2-car garage offers ample storage and parking. Don't miss this turnkey home in a family-friendly neighborhood close to schools, parks, trails and all amenities. (id:61423)
Century 21 United Realty Inc.
9 Russell Crescent
Hastings Highlands (Herschel Ward), Ontario
Gem on Diamond Lake! This impressive, 166 Hectare lake in the heart of cottage country boasts crystal clear water, great boating and Trout and Bass fishing plus a boat launch and beach, gorgeous scenery and impressive rock cliffs for jumping and diving. On a level lot just steps from the paved municipal road you'll find this neat as a pin, turn-key, three bedroom cottage with many fine features including 3 bedrooms, a four piece bath, modern kitchen and open concept living room-dining area. Large, upgraded windows offer awesome views across the lake. Southern exposure makes it sunny all day at the 100 feet of clean sandy shoreline. Other fine features include hardwood floors, baseboard heat and a cozy wood fireplace, drilled well, carport and garden shed. Close to snowmobile/ATV trails and just 20 minutes to Bancroft for shopping and services. 40 minutes to Haliburton Village and 2 1/2 hours to the GTA. (id:61423)
Ball Real Estate Inc.
244 Patricia Crescent
Selwyn, Ontario
Exceptional brick and cedar bungalow on a premium 0.82-acre lot, offering country-sized space and privacy just minutes from city amenities. Featuring four bedrooms on the main floor plus a fifth bedroom downstairs, this home includes a bright kitchen with a sunroom-style eat-in area and walkout to a covered deck overlooking a beautifully landscaped, south-facing yard with a fenced in-ground spacious pool. The expansive backyard opens wide, providing exceptional privacy and a natural setting. Additional highlights include natural gas heating, central air conditioning, municipal garbage and recycling services, two wells (one drilled, one dug for garden irrigation), house wired for and equipped with Generac, and a 12 x 24-foot shed with power in addition to an attached double garage all in a sought-after community at the edge of the city. (id:61423)
RE/MAX Hallmark Eastern Realty
23 Trillium Court
Kawartha Lakes (Emily), Ontario
Experience inviting country living in this specious 4- bedroom home, throughout set on over 2 Acres and designed for both comfort and flexibility. The main floor showcases a renovated kitchen, welcoming dining area, and an inviting family room anchored by a wood burning fireplace- perfect for family gatherings. Also on the main level, a versatile fourth bedroom offers additional space for guests, a home office, or growing families. Step onto the expansive front deck, which seamlessly connects the main entrance to a wrap around side door, ideal for gatherings or enjoying quiet mornings. The back screen room with a dedicated side entrance provides a tranquil retreat steps from the main floor family room. Upstair, retreat to a large sized bedroom with two walk-in closets and direct access to a deck that spans the back of the house. Enjoy the convenience of a semi-ensuite bathroom featuring double sinks, a four piece-layout, and a dedicated closet. The second and third bedroom each provide large closets and access to the from private deck, ensuring bright, and comfortable living. The sunlit basement extends the living space with above-ground windows, a cozy wood burning stove, a dedicated laundry and utility room, two versatile rooms without windows, and a convenient two-piece bathroom- offering endless options for recreation and storage. Every level in this home is crafted to provide inviting spaces and practical features to suit your lifestyle. Highlights in new roof in 2020, kitchen renovation in 2015, 200 amp electrical panel and owned hot water tank and water softener system. (id:61423)
Royal LePage Frank Real Estate
4390 Highway 7
Asphodel-Norwood (Norwood), Ontario
Nestled at the pinnacle of Norwood, Ontario, this custom-built masterpiece commands breathtaking hillside views over the serene pond below, offering a symphony of small-town tranquility and natural splendor. Spanning over 4,500 square feet on a sprawling 2-acre lot, this architectural gem embodies the pinnacle of pride of ownership-every detail meticulously crafted by its discerning original owners. Expansive windows frame dream vistas of rolling meadows and whispering pines, while the wraparound deck invites morning coffee amid birdsong and evenings relaxing in the outdoor pool and hot tub under starlit skies. With its prime location and expansive grounds, this property holds immense potential as a charming bed and breakfast, welcoming guests to share in the serene escape and unparalleled views.Embrace the charm of Norwood living in this hidden gem of Kawartha Lakes, a quaint village where community spirit thrives at the annual Norwood Fair and along the scenic Otonabee River trails. Just 20 minutes from Peterborough's vibrant shops and dining, yet worlds away in peaceful seclusion, this estate delivers the best of rural idyll with urban access. It's more than a home; it's a legacy. Don't miss your chance to claim this unparalleled retreat. Schedule your private viewing today! (id:61423)
Sotheby's International Realty Canada
715 Whitebirch Road
Cavan Monaghan (Cavan Twp), Ontario
Set on 3.35 picturesque acres at the end of a quiet court on Whitebirch Rd, this impressive property combines privacy, natural beauty, and exceptional value. The landscaped grounds are adorned with mature trees, colourful gardens, and a charming full-length front porch perfect for enjoying your morning coffee. Inside, the over 1,500 sq. ft. bungalow features an airy open-concept layout with cathedral ceilings, an updated kitchen, and a dramatic floor-to-ceiling stone fireplace. Offering three spacious bedrooms, a private den/office, and a fully finished basement with a second kitchen, bathroom, large recreation room, and two additional bedrooms, this home is ideal for multi-generational living or rental income opportunities. Outdoor highlights include a fenced dog run, fire pit, large storage shed, riding lawn mower, and a 2-car garage with loft and workshop space. Relax and entertain with a hot tub and above-ground pool, all while enjoying the peaceful surroundings. Conveniently located minutes from Highway 115 and Millbrook's shops and services, and within walking distance to the Millbrook Valley Trail, this property delivers the perfect blend of comfort, convenience, and tranquil country living. A Sellers' Prelist Home Inspection is Available Upon Request by Buyer's Agent. (id:61423)
RE/MAX Hallmark First Group Realty Ltd.
103 Cook Street
Kawartha Lakes (Lindsay), Ontario
Welcome to 103 Cook St! Built in 2012, this all-brick, one owner 2+2 bungalow sits on a ravine lot with forest views and shows pride of ownership from top to bottom. The main floor features a large living area with vaulted ceilings, gas fireplace with built-in bookshelves & a walk out to the backyard deck, a large primary bedroom with great natural light and a 3 pc ensuite, an additional bedroom, 4 pc bath, main floor laundry room and a large kitchen with plenty of space for entertaining. The lower level features 2 good sized bedrooms, a kitchenette and living room combo with gas fireplace and stonework and built in bookshelves, a walkout to the backyard and plenty of storage space. Located at the end of a dead end street this home offers plenty of peace and quiet and with a separate entrance to the lower level, it also offers in-law suite potential. (id:61423)
Affinity Group Pinnacle Realty Ltd.
2 - 5 Heritage Way
Kawartha Lakes (Lindsay), Ontario
Welcome to Heritage Pines, a collection of beautiful townhouse units at 5 Heritage Way. On offer is unit number 2, which is a spotlessly clean 2 bedroom, 2 bathroom townhouse. This home offers ease of living, close proximity to all Lindsay amenities such as Ross Memorial Hospital, medical offices, shopping, transit, recreation all within a block of the unit. As we enter the good sized foyer with plenty of room for footwear and coats in the closet, the main floor features a large open concept living and dining space complete with easy to care for hardwood floors, a beautiful corner gas fireplace in the living room and patio door walk out to the private backyard patio. The living area features vaulted ceilings open to the loft area and skylight upstairs. There is a sunny and sparkling updated dine-in kitchen with plenty of cupboard space. The generous sized primary bedroom is situated at the back of the unit and features a 4 piece ensuite bath, two closets. At the front of the unit is an additional bedroom with two closets, which could also serve as a den or office. Along the hall we have another bath with walk in shower. But wait, there's more! Upstairs we have a huge loft space overlooking the open concept living/dining room on the main floor . The loft also features a skylight and a good sized dormer area and window with a western view. The unfinished basement features an approximately 1200 square feet of space with plumbing rough-in should you wish to finish the basement and add a 3rd bathroom. There is a large utility area. The home also features a/c and central vac. Included with condo fees are access to the wonderful clubhouse which features a beautiful outdoor pool for fine weather use, a large party room, gamesroom with pool table, shuffleboard, darts, cards and there's even a wood working room for the handyperson in the household! It's time to elevate your expectations for condo living and become a part of the lively Heritage Way community. (id:61423)
Affinity Group Pinnacle Realty Ltd.
2130 Meadowview Road
Peterborough (Ashburnham Ward 4), Ontario
This inviting raised bungalow offers a versatile layout with 3 main floor bedrooms and 2 full bathrooms, perfect for families or those seeking flexible living space. The primary suite features a convenient semi-ensuite. The finished walkout basement expands your living space, featuring spacious entryway, a comfortable rec room, a 3-piece bathroom, an office, and a combined utility/laundry room with interior access to the garage for added convenience. Step outside to your own private backyard oasis, complete with an inground pool-ideal for summer relaxation and entertaining. Recent updates include a furnace, shingles, front door and pool cover, ensuring peace of mind for years to come. Situated within walking distance to Monsignor O'Donoghue Catholic Elementary School, Beavermead Park (Little Lake), and the historic Liftlocks, this home offers the perfect blend of nature, community, and convenience. Commuters will appreciate quick access to Highway 115, while all essential amenities are just minutes away. (id:61423)
Century 21 United Realty Inc.
436 Kennedy Drive
Trent Lakes, Ontario
CREATE YOUR DREAM RETREAT ACROSS FROM LITTLE BALD LAKE! Tucked away on a private 3/4-acre lot surrounded by mature trees and lush greenery, this raised bungalow offers a peaceful rural setting across the road from Little Bald Lake, with a nearby marina providing easy access to boating, fishing, and outdoor adventures. Located just 15 minutes from Bobcaygeon, you'll have convenient access to grocery stores, shopping, dining, golf, parks, a public beach, medical services, and more. This home has a durable metal roof, a single detached garage with extra driveway parking, and convenient one-level living, and awaits your personal touch and updates to bring it to its full potential. Whether you're dreaming of a full-time rural lifestyle or a quiet cottage retreat, this #HomeToStay is full of potential and ready for you to shape something truly special. VTB may be possible. (id:61423)
RE/MAX Hallmark Peggy Hill Group Realty
2 Sylvia Court
Clarington (Newcastle), Ontario
Welcome To This Renovated Bright Oasis. This Open Concept Home Has Been Upgraded With Detail & Design & Features, A Newer Kitchen & Bathrooms.The Kitchen Is Complete With Valance Lighting, Quartz Countertops, Backsplash & Stainless Steel Appliances. The Spacious Breakfast Bar Overlooks The Sun Filled Living Room With Walk-Out To The Deck Through Patio Doors With Built-In Blinds. Upstairs You'll Find A Double Door Entry Into The Spacious Primary Bedroom With Large Windows Allowing Loads Of Natural Light, Complemented By 2 Additional Bedrooms & A Customized 4PC Bath. Your Finished Basement Offers Newer Flooring & Pot Lights. Newer Hardware, Lighting & Window Coverings Throughout. Enjoy The Summer Evenings In Your Fully Fenced Backyard Oasis With Lush Gardens, 2 Patio Spaces & A Cozy Lit Pergola. Direct Garage Access. Corner Lot Allows For No East Siding Neighbours & Additional Patio Space. Walking Distance To Downtown, Parks, Schools And The Library, This Home Is Located In One Of The Most Convenient Spots In Newcastle Village. Don't Miss Out On This One! ** This is a linked property.** (id:61423)
RE/MAX Hallmark First Group Realty Ltd.
230 River Bend Drive
Lyndoch And Raglan, Ontario
Escape to your own slice of paradise with this stunning 28-acre property offering over 2,800 feet of waterfront and complete privacy. This open-concept 2,500 sq. ft. home is designed for comfort and connection to nature, featuring 3 spacious bedrooms and 2 full bathrooms. The bright, modern kitchen with island flows seamlessly into a welcoming dining area that opens to a large sunroom-perfect for taking in the tranquil views year-round. The lower-level family room features a cozy fireplace and a walkout to the patio and hot tub, where you can relax and enjoy breathtaking waterfront vistas. Equipped for efficiency and peace of mind, this home includes a high-efficiency propane furnace, central air conditioning, central vac, water softener, and a Generac generator-so you're never out of power. A detached oversized garage provides ample space for vehicles, tools, and recreational gear. Enjoy fishing, kayaking, canoeing, and swimming right from your front door, or explore nearby trails and rolling countryside for endless outdoor adventures. If you've been dreaming of space, serenity, and stunning natural beauty, this private retreat is the perfect place to call home. Book your private view today and experience the peaceful lifestyle you've been waiting for! (id:61423)
Century 21 Granite Realty Group Inc.
742 Sawmill Road
Peterborough (Northcrest Ward 5), Ontario
Executive two storey all brick 4 bedroom home in prestigious Heritage Park in Peterborough's North End. This home is a 10. Huge custom designed and built kitchen boasting gas range & more, open concept family room with fireplace, 4 bedrooms and 4 baths, large fenced yard with deck. A pleasure to show, Hurry, it won't last! (id:61423)
Mincom Kawartha Lakes Realty Inc.

