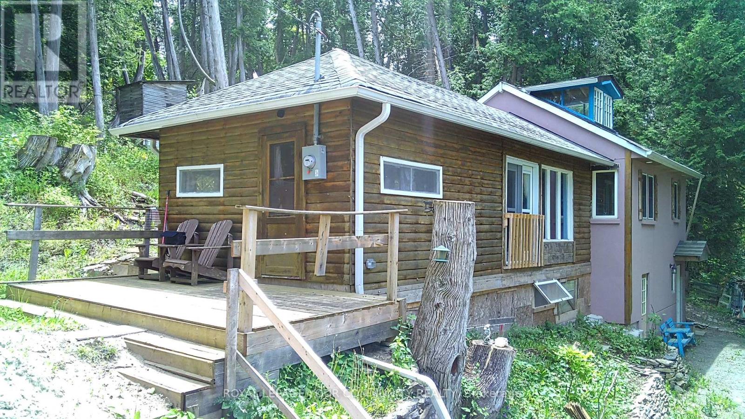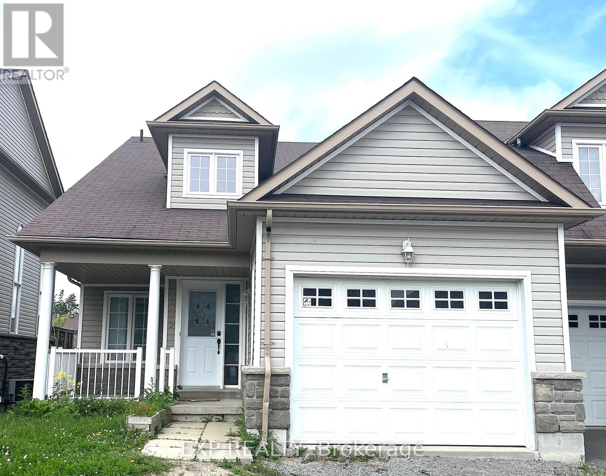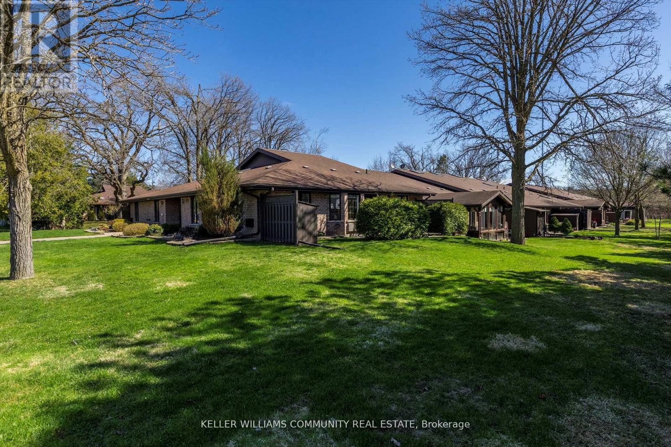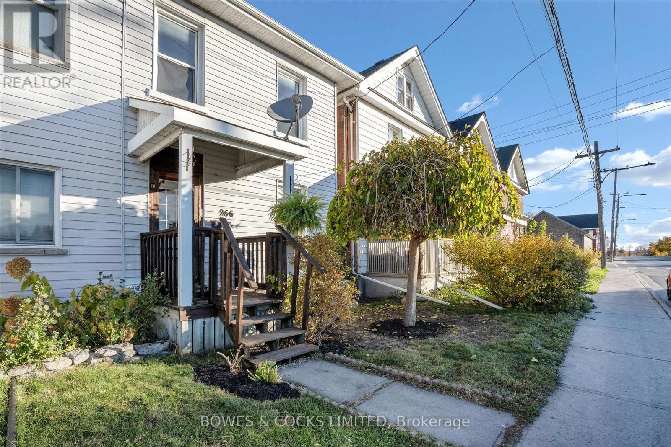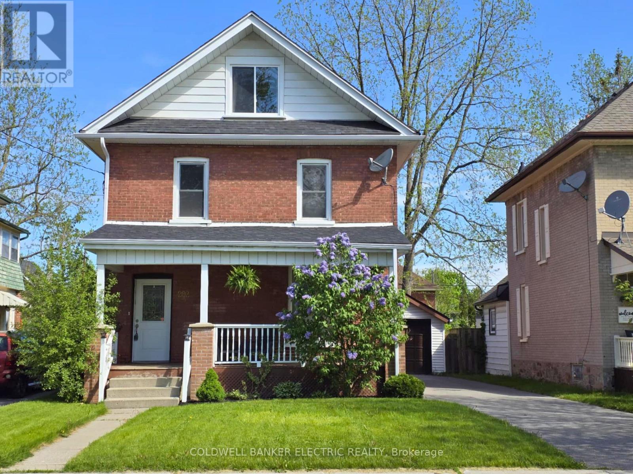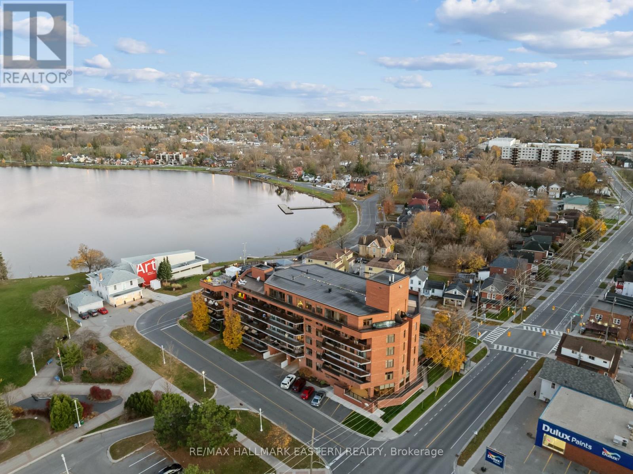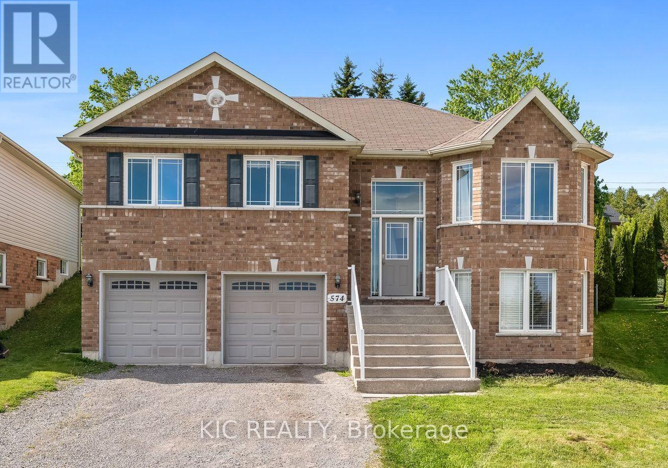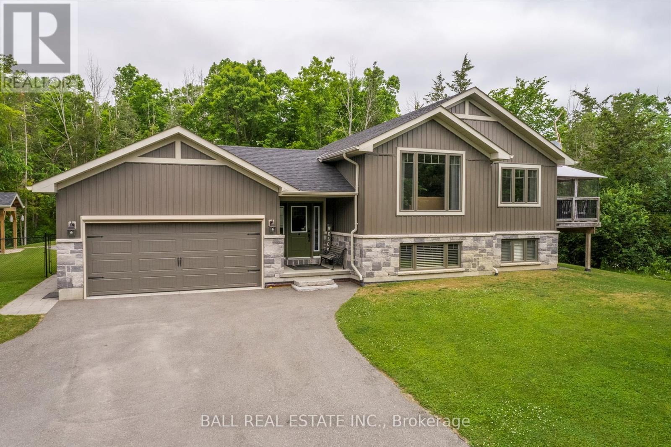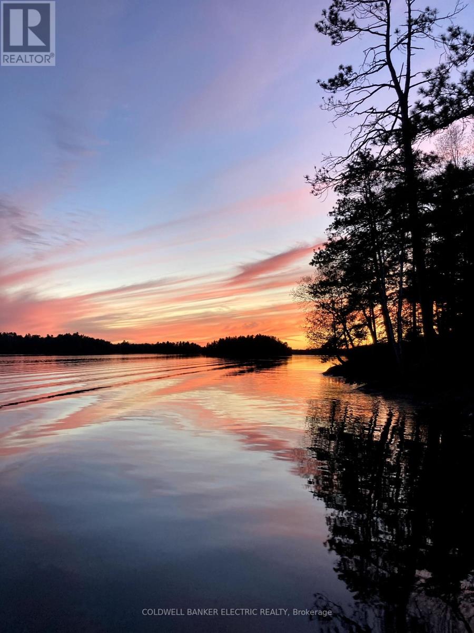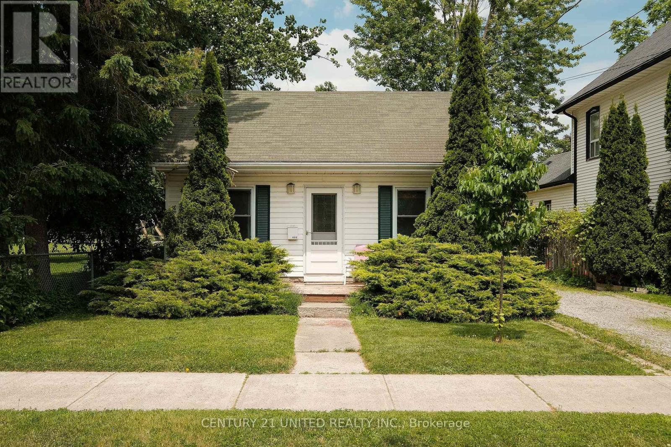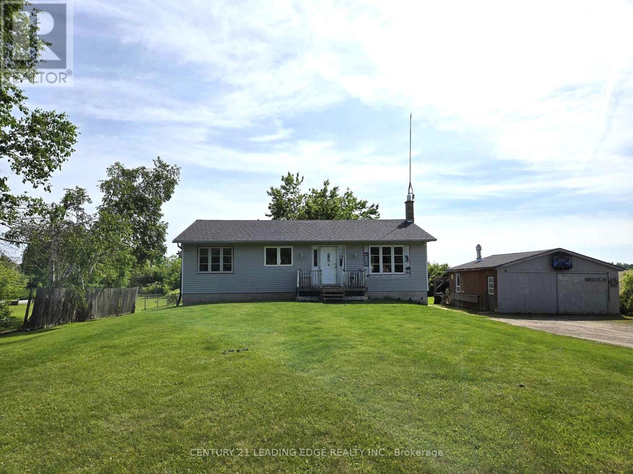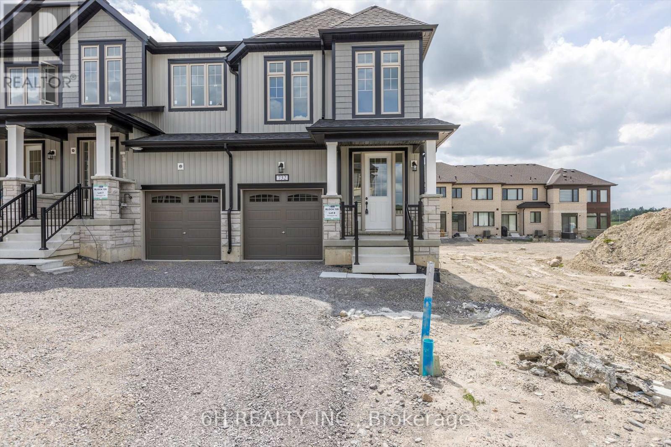60 Elder Street
Kawartha Lakes (Fenelon), Ontario
Located Inbetween Bobcaygeon and Lindsay overlooking Kennedy Bay on Sturgeon Lake offering a terrific opportunity to enjoy year round fun at an affordable price. This home has had recent updates to the electrical and plumbing. Newer drilled well and holding tank. Walking distance to public boat launch and marina. Here is your chance to dive into home ownership! Newer Survey available. (id:61423)
Royal LePage Your Community Realty
239 Cowling Heights
Peterborough West (North), Ontario
This bright and spacious 3-bedroom end-unit townhouse is move-in ready and perfect for renters looking for comfort, space, and a great location. Large eat-in kitchen with stainless steel appliances, plenty of storage, and a centre island ideal for everyday cooking or hosting. Open-concept living and dining area with soaring ceilings and large windows that let in tons of natural light. Main floor primary bedroom with walk-in closet and private 4-piece ensuite perfect for privacy and ease. Two generous upstairs bedrooms with shared semi-ensuite great for kids or guests. Versatile loft space overlooking the living area perfect for a home office or study nook. Convenient main floor laundry and direct garage access. Huge unfinished basement perfect for extra storage, home gym, or hobby area. Fully fenced backyard with deck ideal for BBQs, relaxing, and letting pets roam. Family-friendly location close to schools, parks, public transit, shopping, and golf. YES, pets are welcome! Don't miss your chance to rent this amazing home in a great neighbourhood. (id:61423)
Exp Realty
5 - 699 Whitaker Street
Peterborough East (North), Ontario
Exceptional Value in Sought-After Erlesgate Condominiums! Available now and priced to move. Discover lifestyle over stuff, and make this condo yours! Thoughtfully updated and move-in ready, this ground-level 2-bedroom, 2-bathroom bungalow condo offers a bright, open and flexible layout ideal for downsizers or anyone seeking relaxed, low-maintenance, living. Enjoy modern touches new ceiling lighting, engineered hardwood flooring, crown moulding, and an updated kitchen with plenty of quality cabinetry and appliances. Updated spa like ensuite with new fixtures, decorative mosaic tiles with porcelain flooring. The spacious open-concept living/dining area flows naturally, making everyday living and entertaining a breeze. While the streamlined floorplan minimizes upkeep, efficiency and convenience! A cleverly designed guest bath also serves as a main floor laundry space. A handy outdoor storage shed offers a practical space for bikes, garden tools or seasonal items. With two bedrooms, two bathrooms, and stylish finishes throughout, this home is a smart choice for those looking for "right size" living. This condo is all about enjoying life without the to do list! Enjoy your private, south-facing terrace an ideal spot for morning coffee, quiet reading, or entertaining guests. Located in a peaceful, beautifully landscaped community. This home delivers comfort, simplicity and a connection to nature. Steps from the Peterborough Golf & Country Club (golf, dining and curling) East City Shops, Restaurants, the Rotary Trail and Trent University (athletic centre) and Public transit. Seize this chance to rightsize without compromise! (id:61423)
Keller Williams Community Real Estate
266 Wolfe Street
Peterborough Central (South), Ontario
Welcome to 266 Wolfe St Peterborough! Come on by to view this affordable semi detached home in the center of downtown. Lifestyle around supports our Little Lake and its activities abroad. Many amazing amenities and boutique shopping nearby. The neighborhood is mixed with lovely people both owners and tenants living within. The property itself is spacious within its interior with a large kitchen and place to dine. The living area is large enough to relax and enjoy. On the upper level of this home we have renovated the bathroom to enlarge its space for more of an open area and hygienic feel. There is a master bedroom with a second bedroom and a den or office off of the bathroom. The landscape that surrounds has been cared for nicely with a fenced in rear yard. Parking is at the rear of the property via a side short lane. Furnace is fairly new a few years old and a water softener awaits to soften the city water a little more. This property awaits your view as a move in ready feel with some minor imperfections. The basement is a stone basement unfinished and allows you to stand up while walking through. So come on by to see what affordability can do for you and maybe still have some finances to improve. Hope to see you soon! (id:61423)
Bowes & Cocks Limited
202 Braidwood Avenue
Peterborough South (West), Ontario
Attention Investors and first time Buyers looking for great value for their money. At 202 Braidwood Ave, timeless charm meets modern comfort in the heart of the south end. Welcome to a beautifully maintained affordable century home. Professionally painted and thoroughly cleaned throughout. This spacious residence offers four bedrooms plus a bright and versatile third-storey loft perfect as a home office, studio, or extra living/bedroom space. From the charming architectural details to the updated windows and kitchen, every element has been thoughtfully prepared for move-in ease. Located in a safe, established neighbourhood in the city's south end, you'll enjoy easy access to the highway, walking distance to the Memorial Centre and farmers market, churches, schools, parks, public transit, restaurants and everyday amenities. Features main floor laundry/mudroom, a fenced yard, a detached garage and private paved driveway with plenty of parking. With its inviting fresh appeal and functional layout, this property is ideal for young families, students, or young professionals seeking historic charm with modern touches. A clean and comfortable, solid, turn-key property with quick closing. Close to transit, and serves very well as a shared student accommodation in a safe area for your child attending Fleming College or Trent University! (id:61423)
Coldwell Banker Electric Realty
502 - 2 George Street N
Peterborough Central (South), Ontario
Watch Reel For Full Walk-Through<< This stunning 5th-floor, north-facing condo offers panoramic views of Little Lake, Del Crary Park, the marina, and the Art Gallery, all visible from floor-to-ceiling windows and a large private balcony. Enjoy morning coffee as the sun rises or watch evening concerts from the comfort of home! Step outside to explore parks, trails, dining, shopping, farmers markets, and more. Inside, the spacious primary bedroom includes balcony access, and 4-piece ensuite. A versatile second bedroom can serve as a second bedroom or TV room. Additional features include in-suite laundry with ample storage, heated underground parking, and private locker space. Exclusive amenities such as a main-floor patio, lounge, party room, and exercise room make this condo truly exceptional! (id:61423)
RE/MAX Hallmark Eastern Realty
574 Clancy Crescent
Peterborough West (South), Ontario
Welcome to 574 Clancy Crescent, a spacious raised brick bungalow offering exceptional versatility in one of Peterborough's most commuter-friendly locations. Built in 2009 and sitting on a large 40' x 140' lot, this well-maintained 6-bedroom, 3-bathroom home is located in the city's sought-after West-End and the closest subdivision to Hwy 115, making it a perfect choice for GTA commuters. Just minutes to Sir Sandford Fleming College and walking distance to beautiful parks and trails, as well as a short drive to all of Peterborough's wonderful amenities, including the vibrant downtown, home to an array of excellent restaurants, unique shops, and lively entertainment venues. This location offers both convenience and long-term growth potential. This home features a family-friendly layout with large windows, a bright open-concept living space, and recent upgrades including new flooring on the main level, new carpeting in two bedrooms, and several updated light fixtures. With 6 generously sized bedrooms and 2 full bathrooms, the home easily accommodates larger families, multigenerational living, or student housing.The raised bungalow design provides a bright and spacious lower level, ideal for an in-law suite or secondary rental unit with separate access potential (buyer to verify). Whether you're a growing family looking for space and location, or an investor seeking high rental income and proximity to college demand, 574 Clancy Crescent checks every box. (id:61423)
Kic Realty
234 Hillside Drive
Trent Hills, Ontario
Welcome to your Trent Hills Oasis. This property has every detail you could desire. The curved, paved estate driveway provides privacy for this newer 2016 built 3 +2 Bedroom 2 bathroom home with screened, insulated and heated double garage.A custom shed matches the front of the home, providing space for toys and tools. The 20 x 39 in-ground heated pool with cabana and wood post gazebo is the prefered entertainment area. Beyond the large fenced pool/ garden space is a magical park-like forest that leads down to the river. Day or night, this property provides opportunities for entertainment, enjoyment, rest and rejuvination with extensive landscaping and lighting. This Colorado Style bungalow is open and inviting, on the main level you'll find the generous kitchen with granite countertops, with a conveniently located deck for all of your outdoor meal enjoyment. The open concept dining and living spaces are nicely separated from the 3 main floor bedrooms. On the lower level are the fourth and +1 bedrooms and second bathroom along with an entertainment and exercise area. You'll appreciate the spacious mechanical room and attention to detail at every turn. To the left of the main entrance is the two car garage with both an automated garage door and a high quality full double car screen door to enjoy bug-free cool evenings overlooking the private front oasis. Pride in ownership shows in every detail of this home. (id:61423)
Ball Real Estate Inc.
820 Island 28
Havelock-Belmont-Methuen, Ontario
Jack Lake Island Paradise!! Extremely private 2.3 acres with over 1500 feet of natural shoreline, featuring a protected cove with extensive docking, a wade-in shoreline, a boat cover that spans the entire boat slip, and remarkably clear, deep water on the west-facing side. This 3 bedroom classic cottage has a fully updated kitchen and bathroom. It's positioned to capture panoramic 180-degree views of the lake. Bask in the evening sunsets from the dock, with expansive views over Callaghan Bay. The property includes a boat slip at the full-service Anchorage Marina for remainder of 2025, a new steel roof installed in 2021, and a submersible water pump with a heat trace leading to an insulated mechanical room. (id:61423)
Coldwell Banker Electric Realty
668 Brown Street
Peterborough Central (South), Ontario
NICELY MAINTAINED 2 BEDROOM BUNGALOW IN PRIME SOUTH-CENTRAL LOCATION CLOSE TO PARK AND FEATURING PRIME WALKABILITY. THIS CHARMING BUNGALOW FEATURES A BRIGHT LIVING ROOM, PRIMARY BEDROOM, SECOND BEDROOM, KITCHEN, AND A DINING AREA WITH WALKOUT TO REAR DECK. THE CRAWL SPACE OFFERS EXTRA UTILITY SPACE INCLUDING THE NATURAL GAS FURNACE. THE PROPERTY IS DEEP, NICELY LANDSCAPED, FENCED, AND OFFERS PLENTY OF SPACE FOR ENJOYING THE OUTDOORS. GREAT LOCATION WITH EASY ACCESS TO LOCAL PARK AND NEIGHBOURING AMENITIES. (id:61423)
Century 21 United Realty Inc.
302 Hartley Road
Kawartha Lakes (Woodville), Ontario
Unlock the possibilities with this 3-bedroom, 1-bathroom home situated in a quiet neighborhood. Perfect for investors, DIY enthusiasts, or buyers looking to add their personal touch, this property offers just under an acre lot and waiting for your vision and creativity. Step inside to find a functional floor plan, including a spacious living area, a cozy kitchen, dining room and three well-sized bedrooms. While the home needs some TLC, it offers great bones and the opportunity to customize to your taste. The large backyard provides ample space for entertaining, gardening or relaxing. Updated bathroom, roof 2018, detached garage/workshop with hydro. (id:61423)
Century 21 Leading Edge Realty Inc.
732 Carpenter Trail
Peterborough North (North), Ontario
**Discover The Spillsbury, an award-winning end unit townhome boasting 1863 sqft of luxurious living space. Crafted by the acclaimed builders of Nature's Edge, this home comes complete with a full Tarion warranty for your peace of mind. As a freehold property, you'll enjoy the freedom of no monthly maintenance fees. This spacious townhome features 3 bedrooms and 3 washrooms, thoughtfully designed with an abundance of premium upgrades to elevate your lifestyle. Notably, it includes a desirable **Look Out Basement**, offering excellent potential for future development and natural light. The Master Ensuite has been significantly upgraded with a sleek Quartz Countertop, an elegant Undermount Oval Sink, and a convenient Vanity Bank of Drawers, adding both style and functionality. Experience the perfect blend of modern design and comfort in The Spillsbury a truly exceptional home! (id:61423)
6h Realty Inc.
