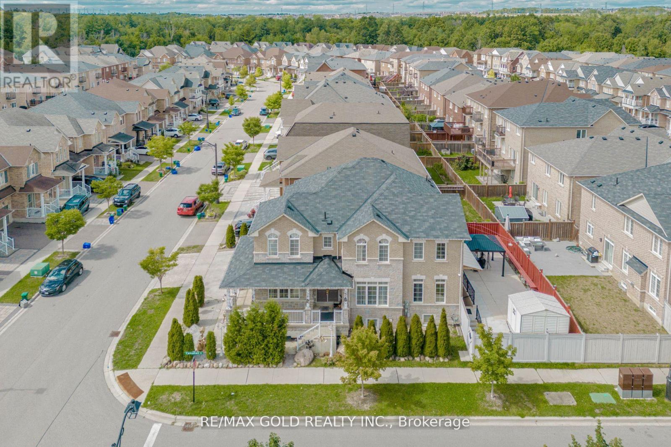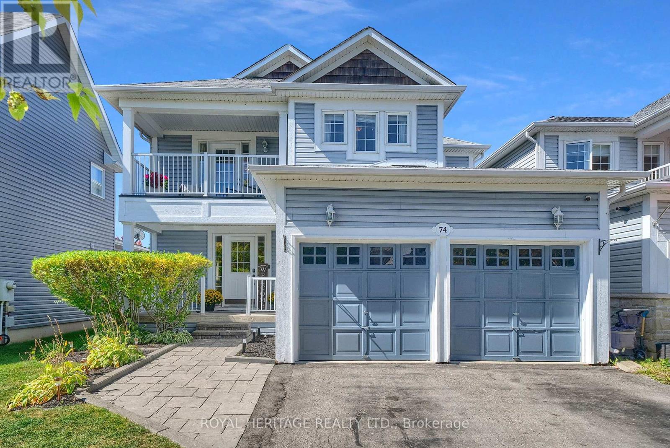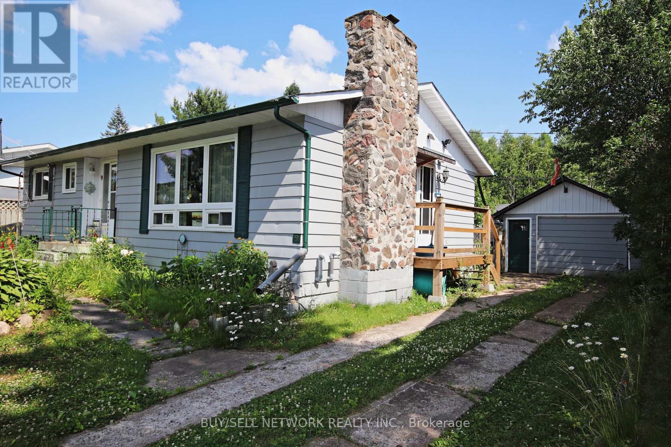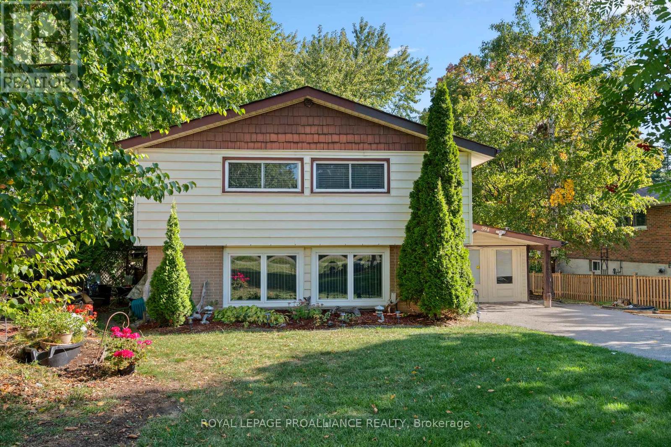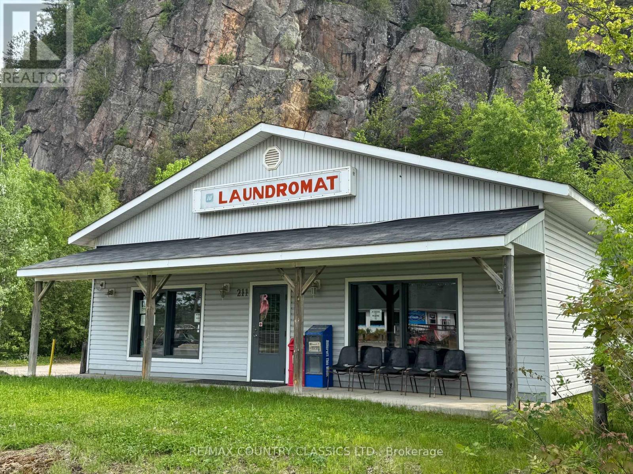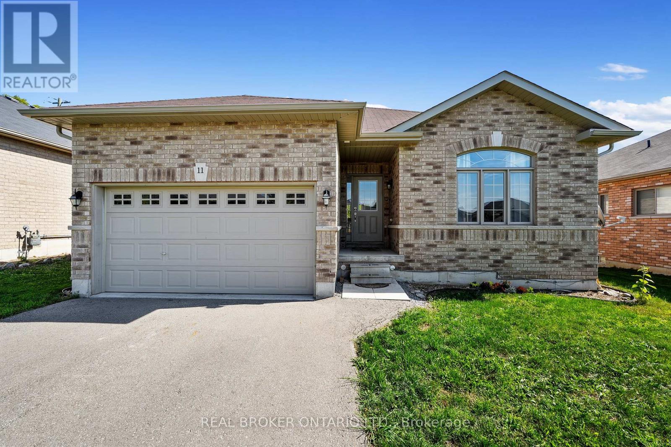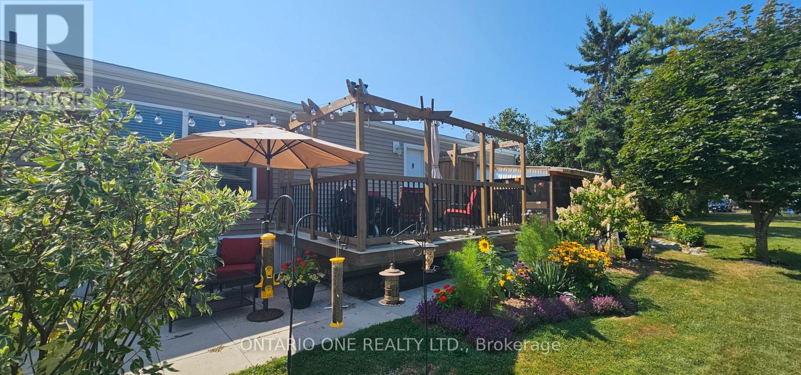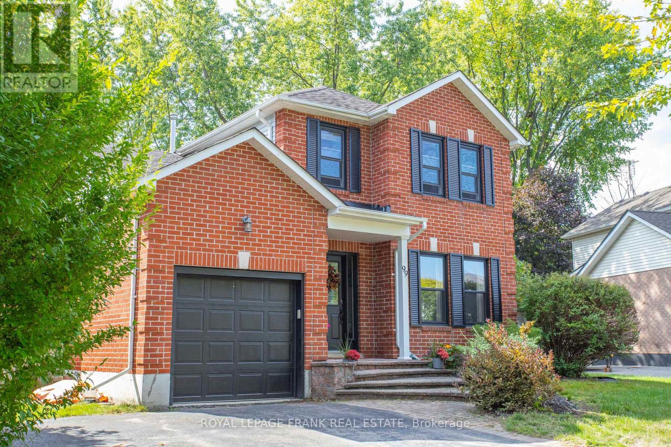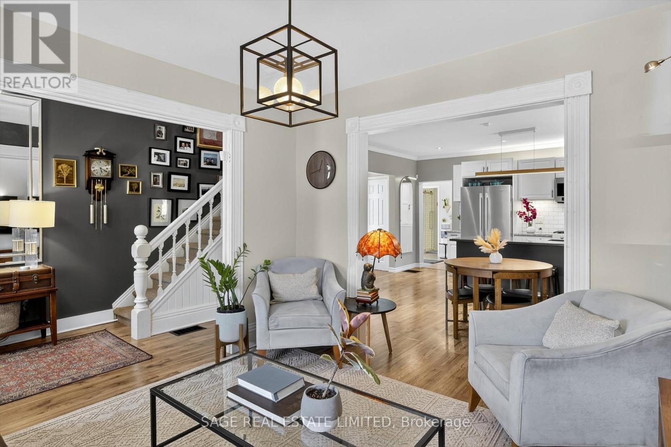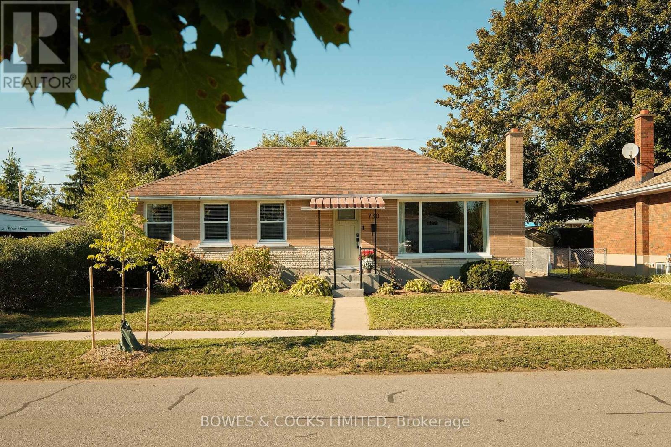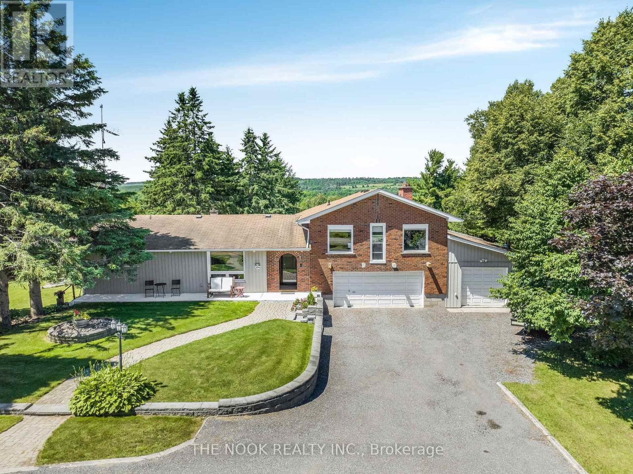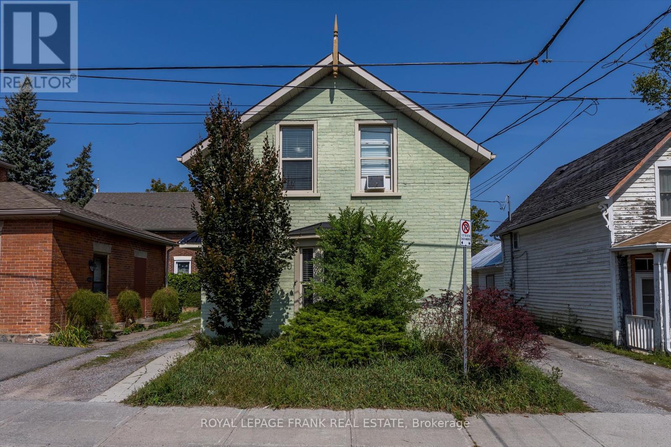1554 Bruny Avenue
Pickering (Duffin Heights), Ontario
Absolutely Gorgeous Detached Home In The Coveted Community Of Duffin Heights This Beautifully Appointed 4-Bedroom, 4-Bathroom Home Sits Proudly On A Rare Premium Corner Lot, Offering Over3,000 Sq Ft Of Elegant, Light-Filled Living Space, Plus A Newly Finished Basement With Separate Entrance, Rough-Ins, Full Plumbing, And A Modern 3-Piece Bath Perfect For Income Potential Or Extended Family Living. From The Outside In, This Home Makes A Bold First Impression With Sleek LED Pot Lights, No Sidewalk, And Parking For 4 Cars. Step Inside To A Carpet-Free Interior, Where Soaring 9-FootCeilings, Expansive Windows, And Pot Lights Throughout The Living And Family Rooms Create A Warm, Airy Atmosphere. The Open-Concept Layout Flows Effortlessly, Leading You To The Heart Of The Home A Gourmet Kitchen Featuring Stainless Steel Appliances, Granite Countertops, Backsplash, And A Spacious Island Ideal For Casual Meals Or Hosting. The Adjoining Breakfast And Dining Area Walks Out To A Private Backyard Oasis, A Perfect Escape For Outdoor Entertaining Or Quiet Relaxation. In The Family Room, A Cozy Fireplace Sets The Mood For Relaxing Evenings. Upstairs, The Primary Bedroom Retreat Impresses With A Luxurious 6-Piece Ensuite And A Generous Walk-In Closet, Complemented By His And Her Closets For Added Convenience. A Jack And Jill Bathroom Connects Two Additional Bedrooms Ideal For Family Harmony While The Fourth Bathroom And A Second-Floor Laundry Room Elevate Everyday Living. Additional Features Include Interior Garage Access, Proximity To Shopping, Restaurants, Highways, And All Essential Amenities, Making This Home As Practical As It Is Beautiful. Truly Move-In Ready And Crafted With Care, This Is More Than Just A Home Its A Complete Lifestyle Upgrade In One Of The Areas Most Sought-After Neighborhoods. A Must-See Property! (id:61423)
RE/MAX Gold Realty Inc.
74 Stillwell Lane
Clarington (Newcastle), Ontario
Spacious open concept home close to the lake and backing to Pearce Park in beautiful Port of Newcastle. Steps to walking trails & nature reserve, biking paths, splash pad, marina - an absolute gem of a location for people looking for easily accessible outdoor activities for a healthy lifestyle! Easy commuting with quick connections to the 407, 401 and 35/115. Updated mainfloor features a large eat-in kitchen with walk-out to yard, hardwood and laundry room with direct garage entry. Finished basement with guest room/den, 3pc bath, rec room and extra storage. 3 generously sized bedrooms including a primary suite with walk-in closet, ensuite bath and private balcony. ** This is a linked property.** (id:61423)
Royal Heritage Realty Ltd.
9 Hemlock Street
Highlands East (Bicroft Ward), Ontario
Charming 2-Bedroom Bungalow with Garage close to Paudash Lake. Welcome to a fantastic opportunity to own a cozy and well-maintained 2-bedroom bungalow surrounded by beautiful perennial gardens in the friendly community of Cardiff. This home features a practical layout with a main floor 3-piece bathroom that includes a convenient walk-in shower, and a 2-piece washroom located in the partially finished basement. The basement also offers a comfortable recreation room with a woodstove perfect for those chilly evenings. Patio doors off the kitchen eating area open to a private covered deck, which extends to a larger open deck overlooking the fenced backyard. Ideal for BBQs and outdoor entertaining! A spacious detached garage provides plenty of room for storage, hobbies, or a workshop. Plus, the included generator offers peace of mind, keeping you connected and comfortable during power outage. Cardiff is a welcoming and vibrant community offering a variety of local amenities all within walking distance. Enjoy the convenience of a nearby Paudash Lk, corner store with a gas station, pizza place, and grocery section. Additional amenities include three churches, a post office, public library, and a public school serving up to Grade 5. The local community centre is a great hub for families, complete with a playground and swimming pool. While some updates may be desired, this property is full of potential and just waiting for your personal touch. Whether you're a first-time buyer, looking to downsize, or seeking a weekend retreat, this home offers charm, comfort, and a true sense of community. Don't miss your chance to make this lovely bungalow your own! (id:61423)
Buy/sell Network Realty Inc.
394 Sunset Boulevard
Clarington (Newcastle), Ontario
Lovingly cared for by the same owner for almost 30 years! This wonderful home is nestled in a welcoming Newcastle neighbourhood. Bright with natural light, the layout flows easily from room to room. The living room, with a cozy gas fireplace, opens to the dining area, an ideal space to gather with family and friends. The spacious eat-in kitchen offers a breakfast island, generous counter space, abundant cabinetry, and a pantry to keep everything organized. A combined mudroom and laundry room with convenient access to the backyard, plus a 2-piece bathroom complete the main floor. Upstairs, you will find four comfortable bedrooms and a full 4-piece bathroom, providing plenty of room for the whole family. Enjoy the oversized yard with space to entertain, play or unwind in a peaceful setting. All this in a desirable location close to walking trails, parks, recreation facilities, and the vibrant shops and restaurants of downtown Newcastle. (id:61423)
Royal LePage Proalliance Realty
211 Hastings Street N
Bancroft (Bancroft Ward), Ontario
Turn key laundromat located in a high traffic area in Bancroft. This 2,400 square foot building was built industry specific and includes 20 large capacity front load washers, 4 top load washing machines, one triple front load washer and 30 propane dryers which are all Maytag. Customers come from a 60 km radius of the town of Bancroft. Closes laundromat to Barry's Bay, Whitney and Madoc! (id:61423)
RE/MAX Country Classics Ltd.
11 Old Trafford Drive
Trent Hills (Hastings), Ontario
Welcome to the heart of Hastings! This charming 2+1 Bed, 3 Bath home is ideally situated in a prime location within the quaint village of Hastings, where you'll find everything you need just steps from your door. For outdoor enthusiasts, the village offers endless recreational opportunities-fish, swim, and boat on the Trent River or explore the nearby Trans Canada Trail, perfect for hiking, biking, or snowmobiling year-round. Inside, the home has been freshly painted throughout, showcasing its bright and welcoming atmosphere. The hardwood floors add warmth and timeless character, while the well-designed layout offers flexibility for families or multi-generational living. A separate entrance provides the ideal opportunity to create a private in-law suite or secondary living space. Step outside to a large deck overlooking peaceful orchards and rolling farmland, where you can relax, entertain, or simply take in the stunning countryside views. Perfectly located for commuters, Hastings is just 1.5 hours east of Toronto, 30 minutes to Peterborough, and 45 minutes to Belleville. This home combines the best of small-town charm, natural beauty, and modern convenience ready to welcome its next owners. (id:61423)
Real Broker Ontario Ltd.
21b - 2244 Heritage Line
Otonabee-South Monaghan, Ontario
Incredible Year-Round Living in a Beautifully Maintained Home. Welcome to 21 B 2244 Heritage Line - an absolutely spotless and meticulously cared-for home offering true year-round living in a well-managed country park near Keene and Peterborough. Built in 2008, this home has been thoughtfully updated to provide comfort, efficiency, and style. Upgrades include: air conditioner (2019), furnace (2023), new flooring (2020), updated bath vanity and kitchen countertops (2020), new trim and solid core doors (2021), insulated skirting with 2" blue SM board (2022), eavestroughs (2023), and new railings on both front and back decks (2023). The pride of ownership is evident throughout. The property features gas heating, beautiful flower gardens, plenty of outside storage, and a welcoming atmosphere in a well-kept park setting. Monthly expenses are straightforward and affordable, covering the land lease, along with water, taxes, and sewer. If you're seeking an affordable lifestyle in a peaceful country environment with the convenience of nearby towns, this home is a must-see. Visit our website for more detailed information. (id:61423)
Ontario One Realty Ltd.
99 Hart Boulevard
Clarington (Newcastle), Ontario
Discover the potential in this Halminen-built Wellington model, a fantastic opportunity for the next family to create their dream residence in the sought-after Foster Creek community. With 1637 square feet of living space above grade and an additional 932 square feet in the finished basement, this home isn't just a house; its a blank canvas for your vision. The bright and inviting kitchen, complete with a breakfast area and a large bay window, overlooks a private, spacious backyard, an ideal setting for morning coffee or family meals. The cozy family room, featuring a gas fireplace and a walk-out to a large deck with a newer gazebo and privacy, is perfect for relaxing and entertaining. The expansive, irregularly-shaped lot with a 56-foot frontage and 74-foot rear lot line provides exceptional privacy and space for outdoor activities. Situated on a quiet street, this home offers the convenience of being within walking distance to both public and Catholic primary schools, the Diane Harare Recreation Complex, and downtown shopping. With new windows throughout and a new garage door, the home is in excellent shape, providing a solid foundation for your personal touch. This is a chance to invest in a property where your creative energy and imagination can truly shine, all while enjoying the benefits of a prime, family-friendly location. This home has amazing potential and is ready for the right family to make it their own. (id:61423)
Royal LePage Frank Real Estate
72 Victoria Avenue
Peterborough (Northcrest Ward 5), Ontario
Vintage Meets Vogue on Victoria - Step inside 72 Victoria Avenue, a charming 3 bedroom, 2 bath home that blends historic character with modern comfort in the heart of Peterborough. The stone pathway and welcoming full-width porch create an inviting first impression as soon as you arrive. Inside the home offers over 1,200 square feet of thoughtfully designed living space, and delivers something truly special: an immediate sense of warmth and belonging the moment you walk through the door. The main level flows with bright, inviting living areas and a modern functional kitchen that serves as the heart of the home. Just off the kitchen, a versatile flex space adds everyday convenience and can easily be transformed into a mudroom, workout area, or creative corner to suit your lifestyle. This space is also home to two great features: A full bathroom, and your stacked washer and dryer. Upstairs, three comfortable bedrooms and a full bath provide the perfect retreat for family and guests. This property has been lovingly maintained and is completely move in ready, so you can focus on living rather than renovating. Step outside to enjoy your large private yard, where you can relax and enjoy meals on the deck, entertain in the yard, or garden to your hearts desire. A rare bonus in this area, parking for four vehicles adds exceptional value and practicality. More than just a house, 72 Victoria Avenue is a place where comfort meets character, where modern conveniences pair seamlessly with timeless charm, and where every space feels welcoming. From its historic roots to its move-in ready finish, this home offers buyers not just a property but the opportunity to connect with a space that instantly feels like home. (id:61423)
Sage Real Estate Limited
730 Crawford Place
Peterborough (Otonabee Ward 1), Ontario
Welcome to this beautifully renovated 3+1 bedroom, 2 full bathroom bungalow tucked away on a quiet street in Peterborough's desirable South end. This home blends modern style with everyday comfort, offering a move-in ready space for families, downsizers, or commuters alike. Step inside to find a bright, open-concept layout with warm finishes and thoughtful updates throughout. The main floor offers bright living spaces with pot-lighting, while the dining area is perfect for family meals and entertaining. The kitchen and bathrooms have been fully updated, showcasing stylish fixtures, clean lines, and quality craftsmanship. The finished lower level adds plenty of versatility with a spacious rec room, additional bedroom, and full bath room ideal for guests, a home office, or extended family. Outside you will find a single car garage, a large custom shed for extra storage or hobbies, and a private yard with room to relax or play. Conveniently located just minutes from Hwy 115, Costco, shopping, grocery stores, and local parks, this home combines quiet suburban living with easy access to everything you need. (id:61423)
Bowes & Cocks Limited
201 Ski Hill Road
Kawartha Lakes (Manvers), Ontario
Welcome to 201 Ski Hill Rd your own private escape in the heart of Bethany's peaceful countryside. This spacious 3+1 bedroom side split sits on nearly 1.5 acres, blending comfort, function, and natural beauty. Arrive by a sweeping circular driveway, framed by serene surroundings that set the tone for this special property. Inside, a bright foyer opens to a well-planned layout. The kitchen flows into a large dining area perfect for family meals or entertaining while the cozy family room offers one of two gas fireplaces, making it the ideal spot for quiet evenings or movie nights. The finished basement adds even more living space with a versatile rec room, a second fireplace, and a fourth bedroom that is perfect for guests, teens, or a home office. Walk out to a covered patio that overlooks a fully fenced backyard backing onto open fields, a private setting with panoramic views and spectacular sunsets. A second patio leads to a charming three-season cabana, perfect for summer barbecues and lazy afternoons in the shade. Indoors, the private hot tub room with its stunning views creates a true year-round retreat. With three garages plus an attached heated workshop, there is no shortage of space for vehicles, hobbies, and storage. And with access to exceptional high-speed internet, working or streaming from home has never been easier. Larger than it appears and designed with both comfort and lifestyle in mind, this Bethany gem is the perfect balance of country living and modern convenience. (id:61423)
The Nook Realty Inc.
140 Antrim Street
Peterborough (Town Ward 3), Ontario
A charming, all brick 1.5 storey home in a prime downtown location. This home boasts 4 bedrooms above grade and 1.5 bathrooms. This is a perfect starter home or a cozy living space if you are looking to downsize. The main floor features a bedroom that was added for rental use and is easily taken down if the new owner wants to create a bright, open-concept living and entertaining space open to the kitchen. The kitchen is large for a property this size with modern finishes, an island, dishwasher, and plenty of natural light. The half bath is on the main floor for convenience. The basement is a large area for additional storage and houses a larger stackable washer and dryer (2023). Upstairs is a large bathroom with newer tiles and a large bathtub. The bedrooms on the second floor are a good size, they are bright and have lots of closet space for a character home of this age. With the light coloured hardwood flooring, big windows and light paint colour throughout the entire house all of the spaces feel open, bright and inviting. The property is heated by a boiler system which is a very efficient way of heating a home and was replaced only 2 years ago. Some other recent updates are the shingles( 2025), insulation (2025) and the ceilings (2025) on the entire second floor. There is a single lane driveway that can facilitate parking for up to 3 mid size vehicles. The back yard is maintenance free (no grass) and partly fenced for privacy. This home is located close to the water and in a quieter downtown area. Perfect location for a family home, family rental and/or rental for college (Fleming) and or Trent university students. Was previously rented for $3000 plus utilities The property is newly vacant and easy to show. This could be your perfect new home or a fantastic rental opportunity whatever your needs. This home has so many features that will impress. (id:61423)
Royal LePage Frank Real Estate
