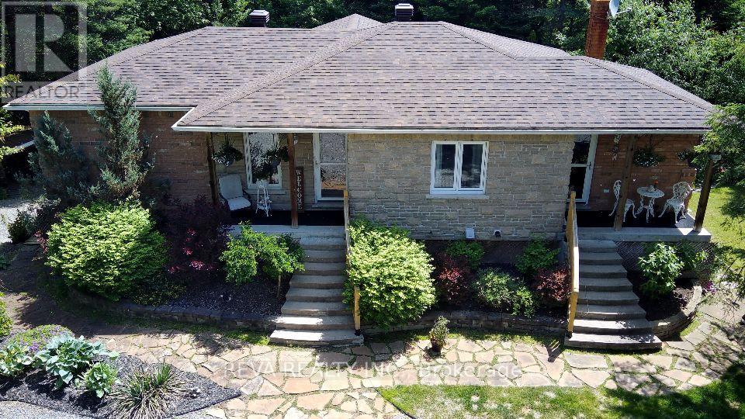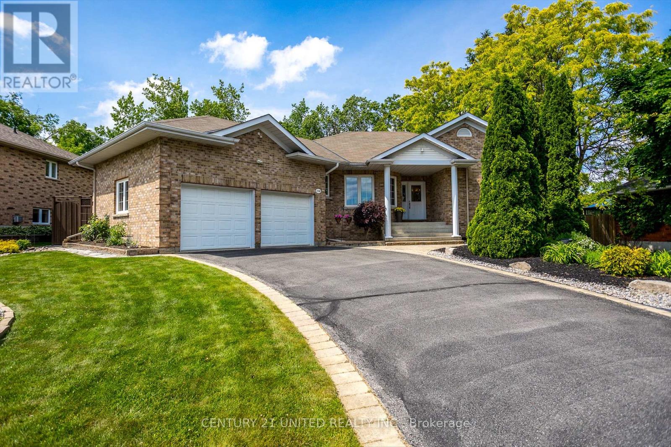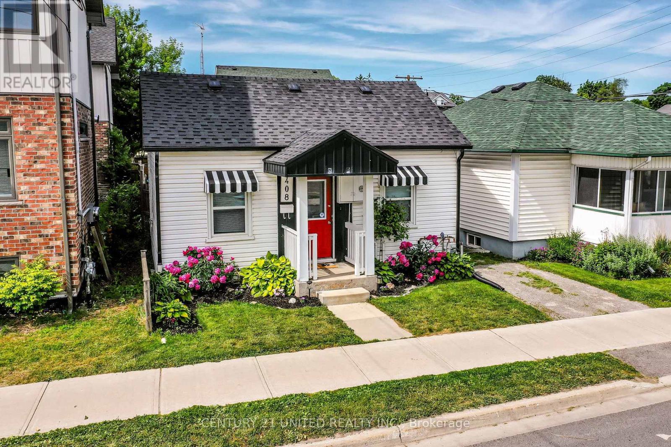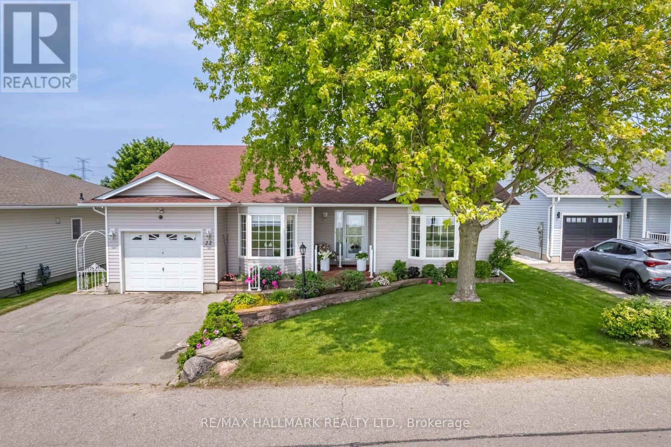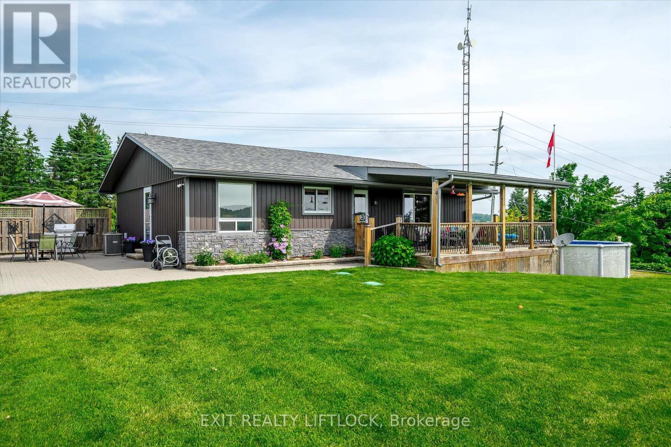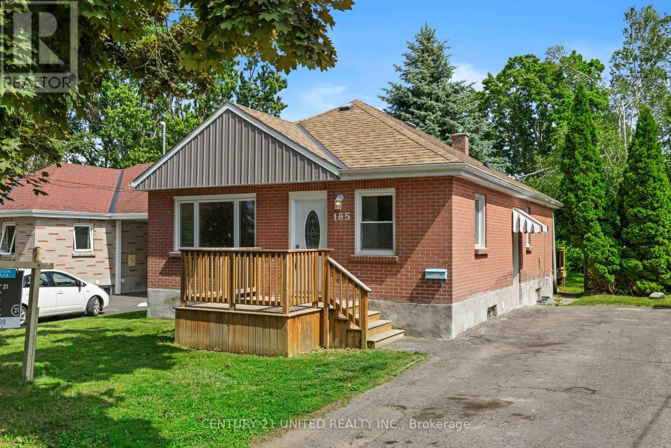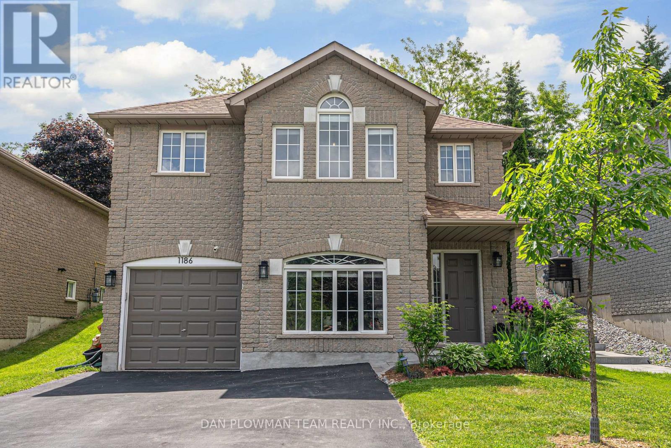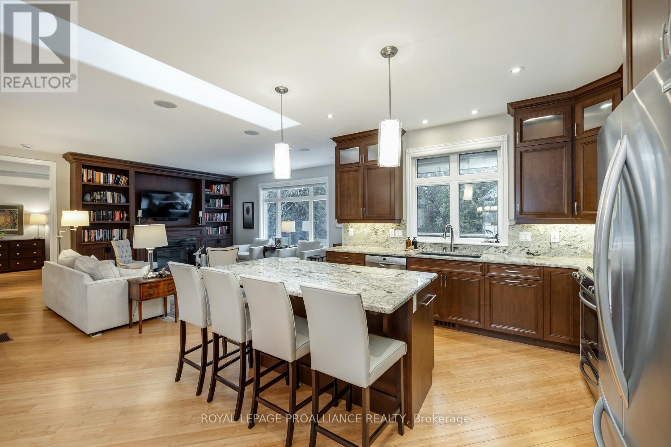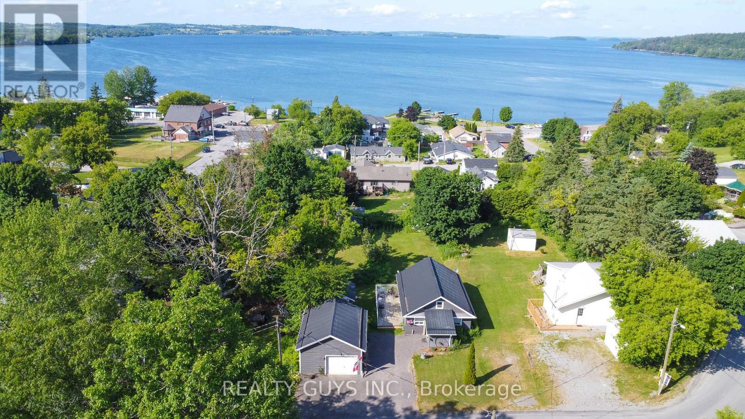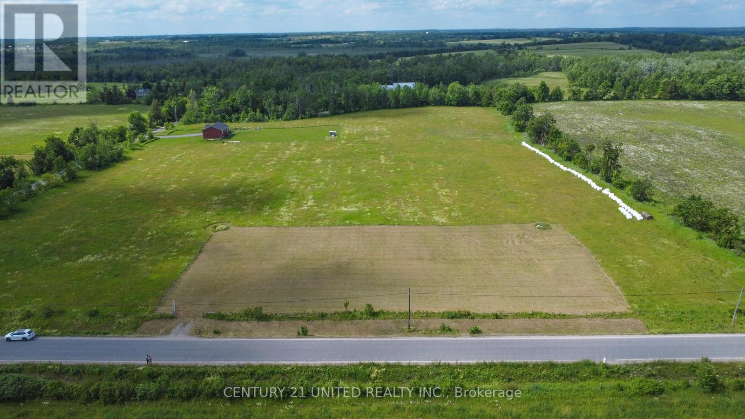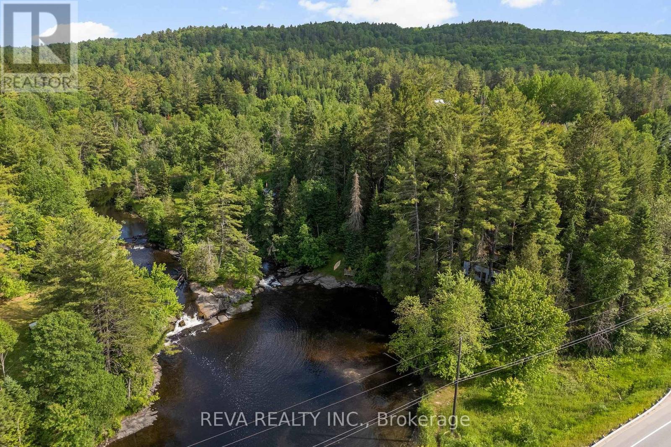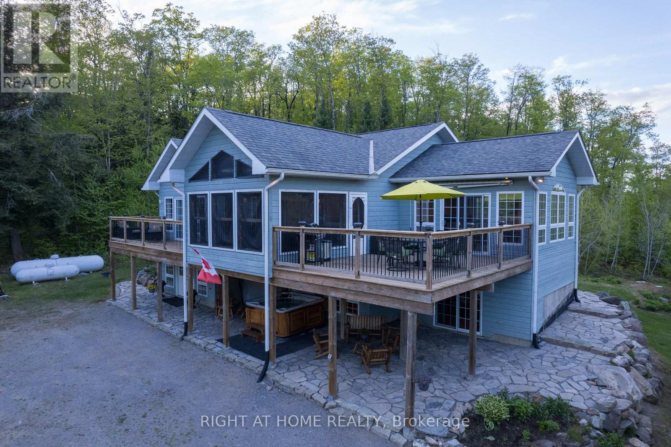35 Rocky Top Road
Hastings Highlands (Monteagle Ward), Ontario
Gorgeous brick raised bungalow on 10 wooded acres, suitable for a family that values privacy. Features a large 3-car detached garage, garden shed, landscaped yard with multiple-level decks, and a gazebo for outdoor enjoyment. This property is located on a year-round road, with proximity to ATV and snowmobile trails, as well as the town of Bancroft. This home features 2 bedrooms, one and a half baths on the main floor, as well as partially finished walkout basement with a family room and a possible third bedroom with a 3 pc. bath. Check this property out today, it just might be what you are looking for! Well kept and move-in ready! (id:61423)
Reva Realty Inc.
1598 College Park Drive
Peterborough West (South), Ontario
This west end brick bungalow, with a unique and spacious layout, offers the convenience of main floor living in a coveted, quiet neighbourhood. The main floor offers a mix of formal entertaining areas and cozy family spaces for relaxing with loved ones. The modern kitchen is bright with large west facing windows, clean lines, quality finishes, stainless steel appliances and a practical centre island. The open concept design leads to a potential dine in area with a walk-out to the back patio, and a family room or den with fireplace and even more windows overlooking the lush, private backyard. Also on the main floor are three bedrooms, including a primary with ensuite with heated floors and walk-in closet, and another full bathroom, also with heated floors. Additional convenience features include a main floor laundry room and powder room tucked off the entrance from the double car garage. This mudroom area also has a large storage closet and pantry cupboard. Follow the winding staircase to the lower level which has an additional finished guest bedroom and a rough in for another bathroom. Otherwise this floor is a blank slate ready to be finished to your specifications with potential for a media room, rec room, and even a 5th bedroom with ensuite. The slightly curved driveway, meticulous landscaping and positioning of this home on College Park, overlooking Waddell Crescent all give this home outstanding curb appeal and value. This is a property for people who enjoy their outdoor space as much as their indoor space. This is a pre-inspected property. (id:61423)
Century 21 United Realty Inc.
408 Mcdonnel Street
Peterborough Central (North), Ontario
Welcome to 408 McDonnel Street - an inviting, move-in ready home that blends character with modern updates and is conveniently located close to shops, restaurants, trails and transit. This bright and cozy home has been meticulously maintained and features two bedrooms, a den, a beautifully updated bathroom, and a thoughtful layout that maximizes every inch of space. The tastefully upgraded kitchen has a breakfast bar and ample cabinetry - perfect for cooking and hosting. The large living area provides a warm and welcoming retreat, complemented with an abundance of natural light. Walk out from the living room to a spacious, fully fenced deck and backyard - perfect for summer barbecues, relaxing evenings, or tending to the beautiful perennial gardens. With scenic trails just steps away, you'll enjoy the best of outdoor living right at your doorstep. Additional highlights include a charming covered front porch, newer appliances, modern finishes, and a low-maintenance yard including a garden shed. With its engaging curb appeal and welcoming interior, this home is a rare gem - this sweet and stylish home is ideal for anyone who values character, and a prime location. (id:61423)
Century 21 United Realty Inc.
22 Birch Tree Lane
Clarington (Bowmanville), Ontario
Welcome to the adult living community of Wilmot Creek, set on the shores of Lake Ontario. Sunny and spacious, this spectacular bungalow is perfectly positioned for panoramic and unobstructed views of the lake. With 2150sf of main level living space and an unfinished 1765sf basement, this lovely home exudes charm and sophistication. An open concept living and dining room overlooks the lake. Its vaulted ceiling and large windows create an open and airy space filled with natural light. The kitchen includes an eat-in area, built-in appliances and opens to a large sunroom via sliding doors. The sunroom is a glorious space that overlooks the backyard, with floor-to-ceiling windows, a gas fireplace and sliding doors to a generous deck. And there's a large family room too, with another fabulous lake view. The large primary bedroom has both a walk-in closet, a second closet, an ensuite and a bay window overlooking the back deck and garden. Closing out the main level there is a second bedroom, a laundry room with access to a built-in garage, and a second bathroom. The massive basement isn't just a crawlspace ... it's a 6' height full height spot perfect for storage or a playroom or you could plan for future renovation. This is a land lease, of $1200/month. Included in the lease is water/sewer, snow removal (including the drive) and access to all the community' amenities, including: golf, tennis, pickleball, pools, lawn bowling, a workshop, gym and sauna. Too many to list!! (id:61423)
RE/MAX Hallmark Realty Ltd.
243 Stewart Line
Cavan Monaghan (Cavan Twp), Ontario
Hilltop Home with Fantastic Views! Cavan area bungalow situated on 2.74 acres with spectacular views, trees, trails, with natural gas heat! Home features 2+1 bedrooms and updated bathroom as well as main floor laundry. Extra bedroom on the lower level. Most of the basement is unfinished and ready for you to make it your own special retreat. Double detached garage, fully insulated and heated, has wood stove and plenty of built-in storage. Interlocking brick between house and garage as well as a privacy fence, allows for a private courtyard area. Covered porch on house and above ground pool add to the "vacation at home" atmosphere. Quiet, dead end street. A must to view! (id:61423)
Exit Realty Liftlock
185 Dumble Avenue
Peterborough North (South), Ontario
Welcome to this spacious 3+2 bedroom bungalow in Peterborough's desirable North End, offering the perfect blend of family comfort and investment potential. Sitting on an extra-deep 200' city lot, there's room to grow, play, and entertain, or even add a garden suite down the road! The main floor features a bright, functional layout with three bedrooms, an updated kitchen, and walk-out to a private backyard oasis. Downstairs, the finished basement boasts two additional bedrooms, a large rec room, rough-in for a kitchen, second laundry set up, and a separate side entrance. Many big ticket upgrades including electrical, furnace, and more! Ideal for in-laws, multi-generational living, or potential income suite conversion. Located in a family-friendly neighbourhood, close to schools, parks, shopping, and just minutes to Trent University, this home is a smart move for first-time buyers, investors, or growing families. (id:61423)
Century 21 United Realty Inc.
1186 Baker Street
Peterborough North (North), Ontario
This Meticulously Maintained 3+1 Bedroom Raised Bungalow Offers The Perfect Blend Of Comfort, Style, And Functionality. Located In A Peaceful Neighborhood, It's An Ideal Home For First-Time Buyers Or Those Looking To Downsize Without Compromising On Space. Step Into The Large, Bright Living Room Featuring A Cozy Gas Fireplace - The Perfect Spot For Relaxing And Entertaining. The Family-Sized, Eat-In Kitchen Is Complete With A Pantry/ Coffee Bar, And A Door Leading To A South-Facing Covered Deck, Perfect For Enjoying Outdoor Meals Or Gatherings With Loved Ones. The Main Level Also Features A Spacious Primary Bedroom With A Walk-In Closet & Semi Ensuite To An Updated 4pc Bath. There Is A Second Bedroom, Ideal For Guests Or A Home Office. The Fully Finished Lower Level Provides Even More Living Space With Two Additional Bedrooms. One Is Currently Used As A Family Room, While The Other Boasts A 3-Piece Semi-Ensuite Bath, Adding Flexibility For A Growing Family Or Visitors. This Home Has Been Lovingly Cared For, With Several Recent Updates Including A New Forced Air Gas Furnace, New Flooring Throughout, A New 100-Amp Electrical Panel, New Driveway, And Fresh Landscaping. The Plumbing Has Been Completely Updated With New PEX Piping, And The Bathrooms Have Been Tastefully Renovated. Single Car Garage & 2 Sheds. With Its Bright, Airy Spaces, Thoughtful Updates, And Ideal Layout, This Home Is Truly Move-In Ready And Waiting For Its Next Owners! (id:61423)
Dan Plowman Team Realty Inc.
6 - 1020 Parkhill Road W
Peterborough West (North), Ontario
Don't miss this rare second opportunity to purchase this Triple T built custom condo in the prestigious Cedars Edge enclave of Peterborough, with the current owner unable to move in. This exceptional home offers two-level living with a full walkout from both levels overlooking picturesque Jackson's Park forest. The open-concept design features a large dining, lounge with built in bookcase entertainment centre with fireplace, and generous kitchen island, perfect for those seeking a contemporary lifestyle, especially retirees. Large deck on the main level protects a large lower patio. The main level boasts a generous master suite with a large walk-in closet, laundry and ensuite bathroom. The lower level includes another bedroom and an office with beautiful built-ins, family room walkout, all overlooking the beauty of this park setting. Enjoy the tranquility of this exclusive, well-landscaped community. The location is unbeatable, with easy access to the regional hospital, golf courses, shopping amenities, and bus routes. Plus, you can quickly reach the Greater Toronto Area via the nearby Parkway. Jacksons Park offers miles of trails for running, hiking, and birdwatching, making it a nature lover's paradise. This condo is not just a home; it's a lifestyle that combines city convenience with the beauty of nature. This exceptional property is available immediately, seize the chance to make it yours and enjoy everything this beautiful community has to offer! (id:61423)
Royal LePage Proalliance Realty
5051 Chapel St Street
Hamilton Township (Bewdley), Ontario
THE PERFECT PACKAGE!!! Affordable living. Incredible view of Rice Lake. Excellent Location. Walk to Rice Lake, Only 20 minutes south of Peterborough and approx. 20 minutes to the Highway 401. This one level Bungalow sits on a beautiful large 66 foot by 165 foot lot. This home offers open concept, nice kitchen, dining, cozy living room with gas fire place/stove, laundry area, Large primary bedroom plus the 2nd bedrooms and a 4 piece bath. Outside you will find a 1.5 detached garage, lots of parking, heated bunkie and a large deck to relax on overlooking the picturesque rear yard and capturing the view for miles over the lake. EXCELLENT VALUE HERE. (id:61423)
Realty Guys Inc.
2300 Dummer-Asphodel Road N
Douro-Dummer, Ontario
Don't miss this incredible opportunity to build your dream home on a 1-acre parcel of ready-to-build land on the edge of Douro-Dummer! This beautiful, level lot features a gravel driveway, culvert, and address sign already installed, providing easy access from the paved, year-round municipal road. A completed survey is available, with hydro at the lot line to save you time and money in the planning process. Surrounded by natural beauty and located just minutes from Peterborough, Stoney Lake, and essential amenities, this property offers the perfect blend of rural tranquility and convenience. Also being the last severance possible off of the main property, you will never have to worry about any new neighbours building beside you! Whether you're looking to create your forever home or a peaceful retreat, this property is a rare find in a desirable location. Reach out today to schedule a viewing of this wonderful property and take the first step toward bringing your vision to life! (id:61423)
Century 21 United Realty Inc.
35532 Highway 28 Highway
Carlow/mayo (Mayo Ward), Ontario
Water Oasis! This charming old building and lot with towering white pines is waiting for its next lover of the outdoors, who can clean up the inside and refinish it their own way. With direct access to throw your kayak in the water, swim at a moment's notice and take in the soothing sights and sounds of the waterfalls. Rare is a spot that has such access to nature but also has all your necessities right next door. Come check out this peaceful place and make it yours! (id:61423)
Reva Realty Inc.
1181 Grace River Road
Dysart Et Al (Dysart), Ontario
Escape & Relax on 2.05 acres on tranquil Miner Lake. Immerse in nature with the calming sounds of the forest, creek and waterfall . Enjoy the comforts of a custom built 4 season modern home with over 3000sq of finished living space .The kitchen features a stainless steel 5 burner gas stove and double oven, an abundance of counter and cupboard space & butcher block breakfast counter. The open concept layout is an entertainers dream. 3 Large bedrooms on the main level and plenty of additional room in the lower level including space for a 4th bedroom are perfect for large families or group outings. Walk out from your primary bedroom onto one of the many decks. Retreat in your primary ensuite complete with a Jacuzzi tub. Enjoy your morning coffee in the sun room or on the back deck. Take in sunsets from the screened in 3 season room. After a log day of fishing, canoeing or kayaking unwind in the Arctic spa salt water hot tub .Reminisce or make new memories by the lake side fire pit. The home was built with year round use in mind and includes a heated water line, plenty of insulation and high quality windows, and a smart thermostat. Impeccably maintain and shows true pride of ownership. 7 minutes to Wilbeforce for supplies. Close to ATV and snowmobile trails. A short drive to Algonquin park. 1km from public access to grace river which connects Grace Lake and Dark lake. 25 min from Haliburton. 2.5 hours from the GTA. Whether you want to live here full time, use it as a family compound, or investment property this house will surpass your expectations. Well report, septic plans, house building plans available upon request. Flexible or quicker closing also an option. Located on Miners Lake (id:61423)
Right At Home Realty
