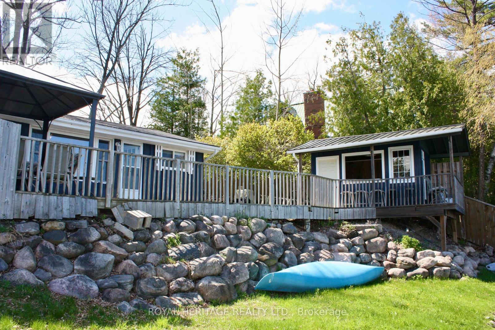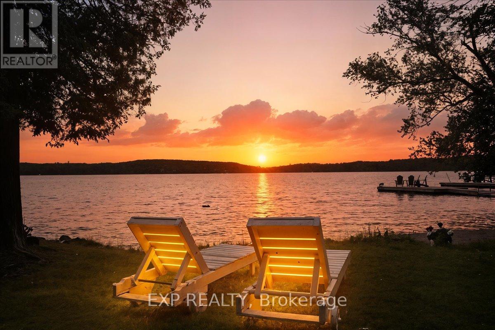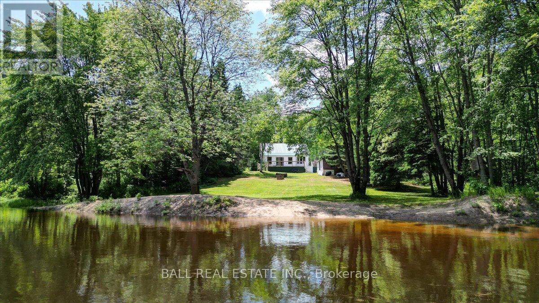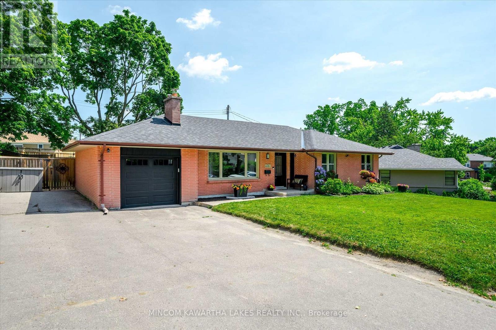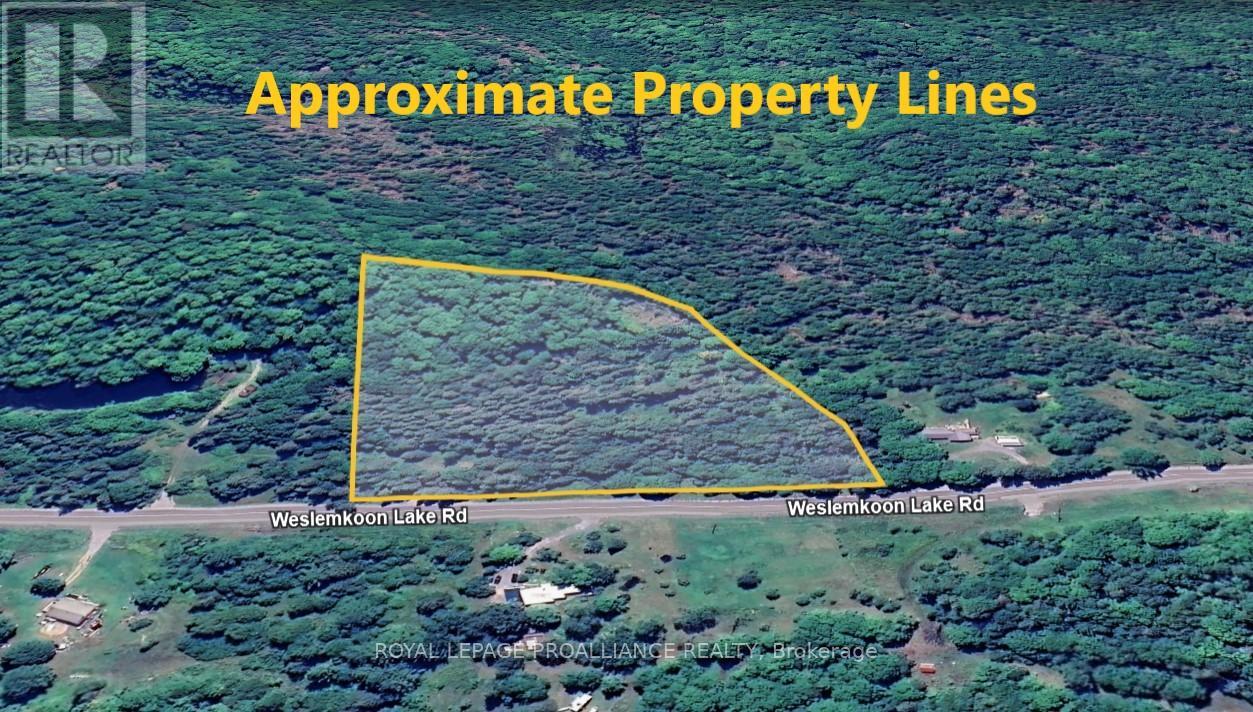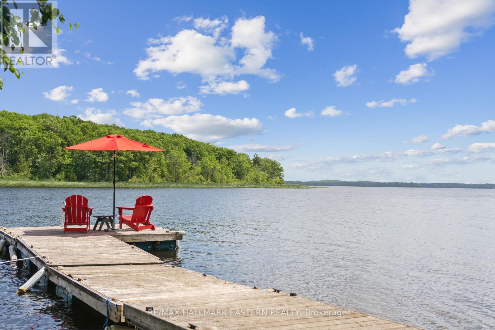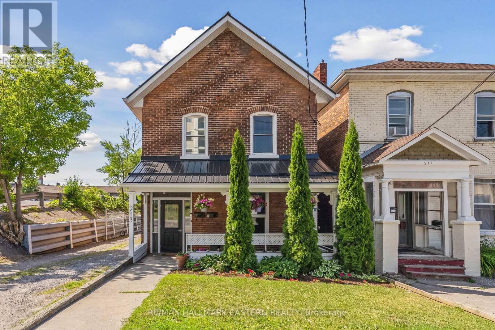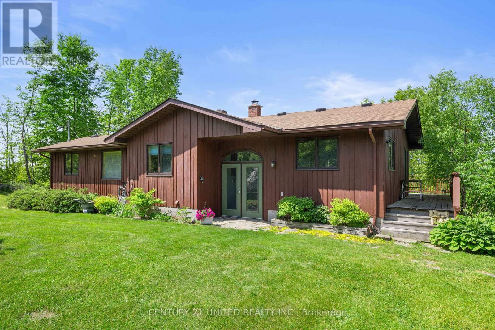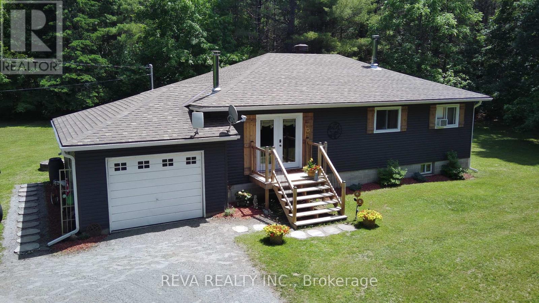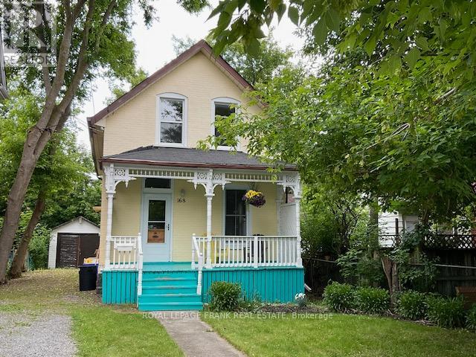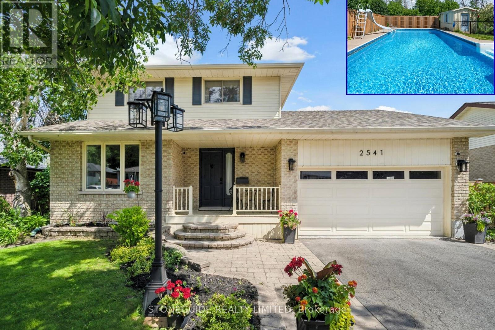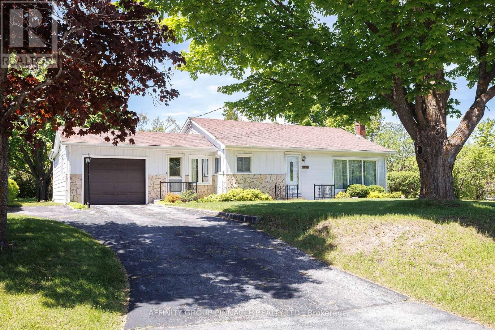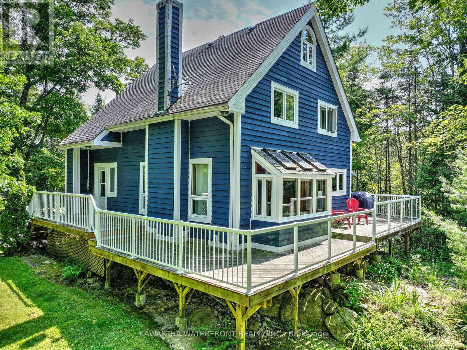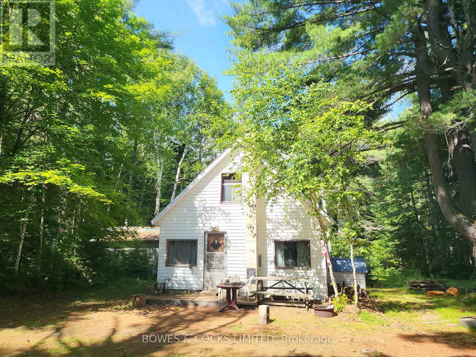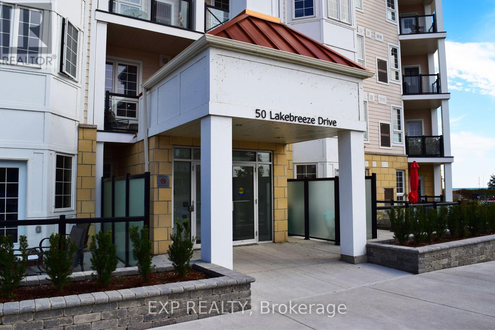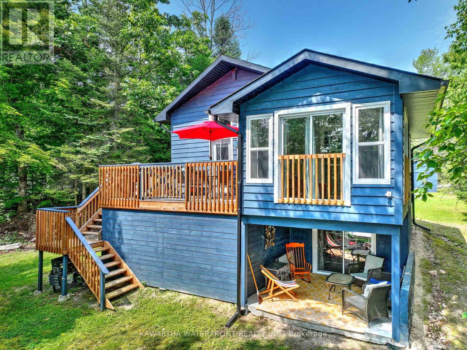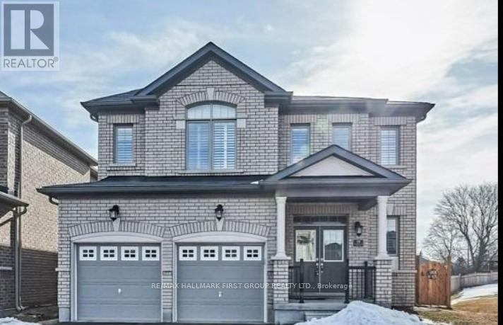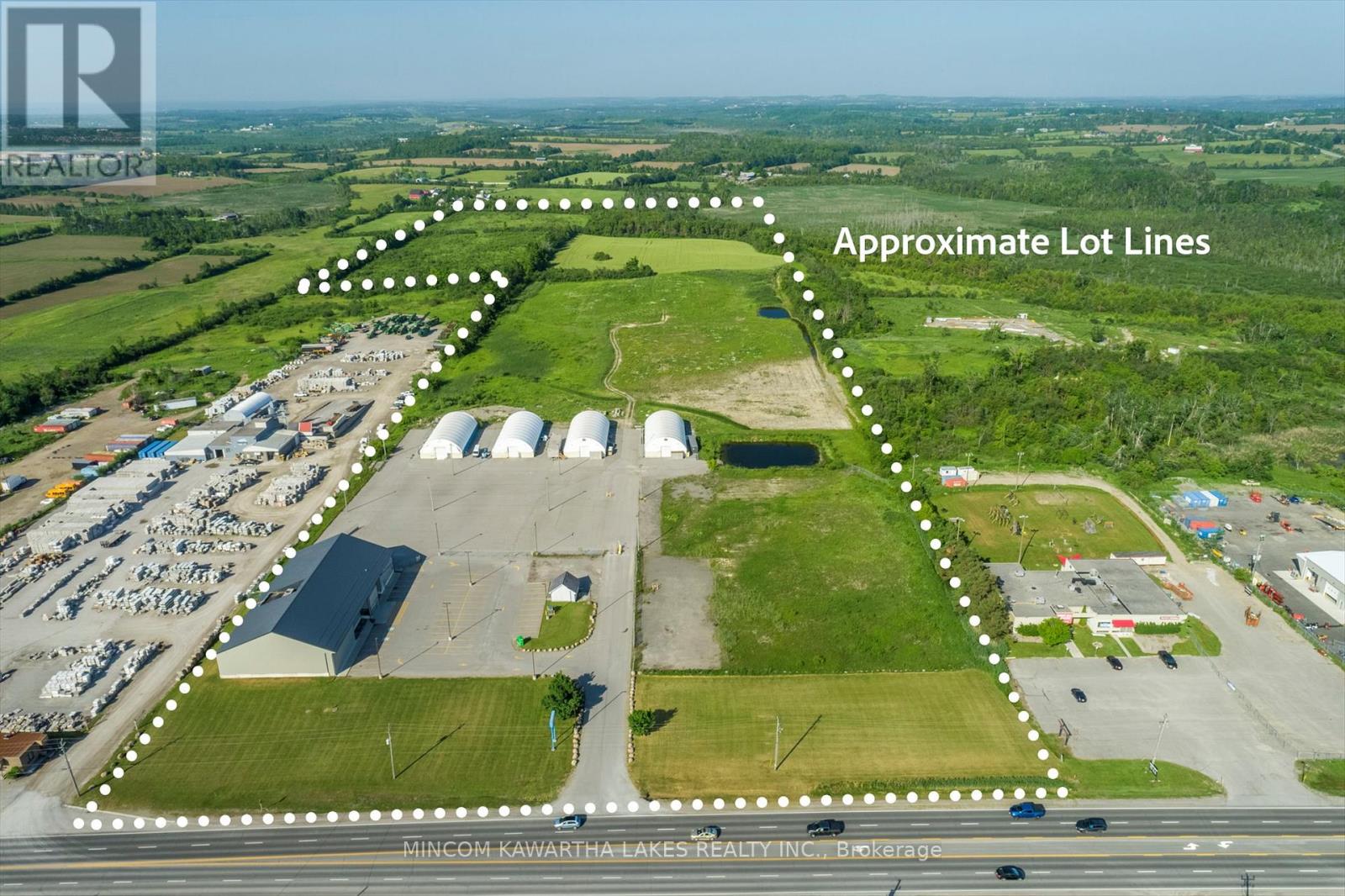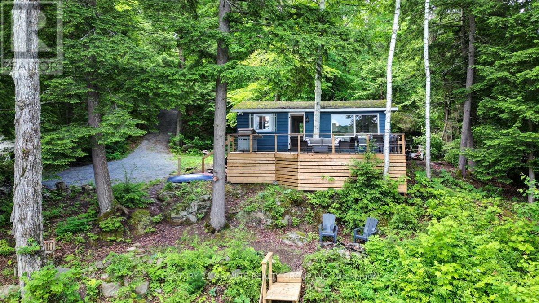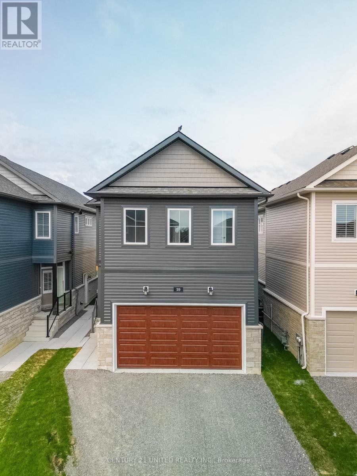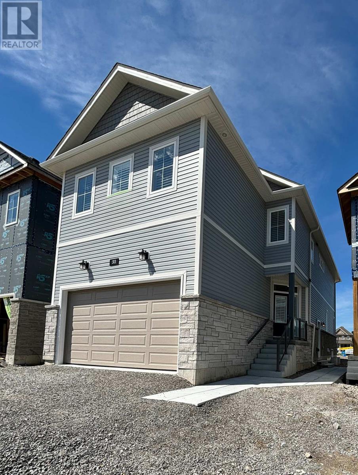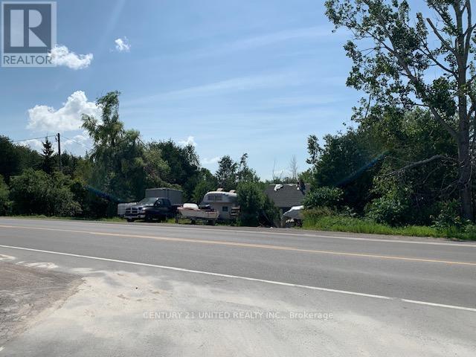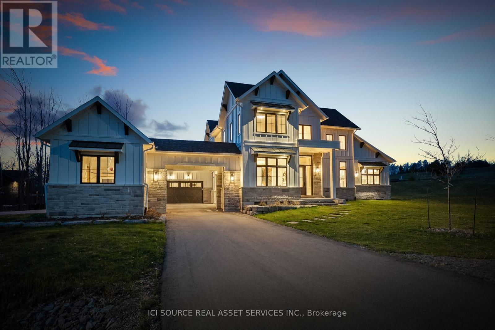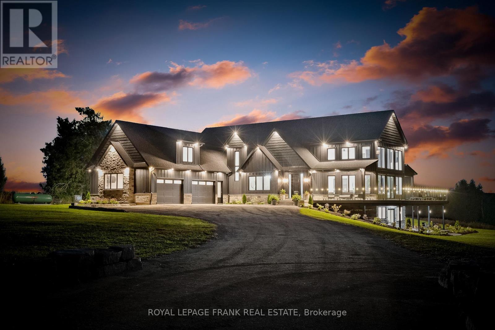837 Fife's Bay Marina Lane
Selwyn, Ontario
This charming cottage sits on the shores of Chemong Lake. Offering 2 bedrooms, 1 bath and spectacular views this cottage makes the ideal getaway. The bright, spacious open kitchen, dining and living areas are perfect for staying connected with family and friends. Walk out to the deck from the dining area to enjoy a morning coffee or share a meal. 2 bedrooms in the main cottage and a bar in the bunkie there is plenty of room for guests and entertaining. In just a few steps you are at the lakeside where you can enjoy all the watersports or a quick dip. Chemong Lake is part of the tri-lake chain (Chemong Lake, Pigeon Lake and Buckhorn Lake) as well as the Trent Severn Waterway ideal for boaters and those who enjoy fishing. A quick drive or boat ride you can be eating at local restaurants, shopping or savouring a delicious ice cream cone or cold drink. Situated in a quiet area, just a short distance from Highway 7, City of Peterborough and quaint Village of Bridgenorth you have all the amenities and conveniences without sacrificing the quiet cottage feel. (id:61423)
Royal Heritage Realty Ltd.
1103 Dugan Road
Minden Hills (Minden), Ontario
Welcome To Your Dream Retreat On The Highly Sought-After Premier Lake Chain. First Time To Market In Over 70 Years. Nestled On A Beautifully Flat And Level Lot, This Exceptional Property Boasts Over 100 Feet Of Pristine Frontage And Offers Effortless Single-Level Living With Timeless Lake House Charm. Enjoy It The Way It Is, Or Create Your Dream Vision! Step Inside To Find A Warm And Inviting Layout Designed For Comfort And Ease, 3 Bedrooms, Perfect For Family Gatherings, Weekend Getaways, Or Potential For Year-Round Living. The Home Captures The Essence Of Lakeside Living, With Large Windows That Frame Stunning Views And Fill The Space With Natural Light. Outside, The Magic Continues. An Oversized Level Deck Leading To A Private Dock Awaits Your Boat, Kayaks, And Sunset Lounging, While The Walk-In Swimming Area With A Sandy Bottom Offers A Safe And Enjoyable Spot For All Ages To Wade Into The Water. The Flat Lot Provides Easy Access To The Shoreline, No Stairs, No Hassle, Just Step Out And Immerse Yourself In Lake Life. Whether You're Soaking In The Sun, Enjoying A Peaceful Paddle, Or Hosting Evening Bonfires Under The Stars, 1103 Dugan Road Is More Than A Cottage, It's A Lifestyle. Rarely Offered. Dont Miss Your Chance To Own This Rare Slice Of Lakefront Paradise. (id:61423)
Exp Realty
343 Glory Road
Hastings Highlands (Herschel Ward), Ontario
Check out that beach! This four-season home/cottage offers the perfect blend of relaxation and convenience - just 10 minutes from Bancroft amenities. Enjoy the rare luxury of a huge sandy beach right at your doorstep, ideal for swimming, kayaking, or soaking up the sun. Paddle right into Bancroft! Featuring two bedrooms, a large loft area for your overflow guests, and one bathroom, this property is designed for comfort and easy living. The spacious sunroom overlooks the York River, providing a serene spot for morning coffee or evening gatherings. Step outside to a massive 22x36 deck - perfect for entertaining or simply enjoying the peaceful surroundings. The low maintenance exterior features a metal roof and vinyl siding, so you can spend more time enjoying the property and less time on upkeep. Multiple outbuildings offer plenty of storage for all of your recreational gear. Located on a year round municipally maintained road, this property offers easy access in every season - whether you're looking for a cozy winter escape or a summer getaway! Four heat pumps all providing A/C as well - installed in 2025, and a free standing wood stove for the colder days. Low taxes - only $1744/year. Get your feet in the sand this summer! (id:61423)
Ball Real Estate Inc.
676 Victory Crescent
Peterborough Central (Old West End), Ontario
A rare opportunity to purchase a turn key home in Peterborough's Desirable Old West End! This charming 3+1 bedroom, 2 kitchen and 2 bathroom bungalow offers the perfect blend of comfort, convenience, and potential. Situated in a quiet, family-friendly neighbourhood, this home features an attached garage and a large driveway with parking for up to five vehicles. Inside, you'll find a spacious layout with bright, welcoming living areas. The fully finished basement with all newer flooring, offers excellent in-law suite potential or a possible income-generating opportunity. Step outside to enjoy the beautiful, private backyard serene space ideal for relaxing, entertaining, or gardening. Recent upgrades include: Shingles (2019) A/C (2017) Furnace (2011) Most Windows (2011) Garage Door (2011) Beautiful Privacy Fence with large gate to backyard (2020) Located close to the hospital, parks, and excellent schools. This home is perfect for families, downsizers, or investors to turn it into a legal accessory apartment. Don't miss your chance to own in one of Peterborough's most sought-after areas. Book your showing today! (id:61423)
Mincom Kawartha Lakes Realty Inc.
1972 Weslemkoon Lake Road
Tudor And Cashel (Cashel Ward), Ontario
Discover your perfect getaway on 7.6 acres of natural beauty. This vacant lot is ideal for outdoor enthusiasts, hunters, and anyone seeking a peaceful retreat. With over 600 feet of frontage on a year-round municipal road and a gravel driveway already in place, the property offers easy access and flexibility. Two creeks run through the land, and an artesian well is present. There is open space available to build your house, cottage, or retreat, subject to municipal and conservation authority approvals. Zoned Rural under Tudor and Cashel Township. The property is within the Crowe Valley Conservation Authority jurisdiction, and portions may fall within a regulated area. Building is still possible on the lot, but may require additional permits. Surrounded by lakes and located minutes from the Hastings Heritage Trail, which is open year-round for hiking, cycling, horseback riding, and recreational vehicles. Wadsworth Lake is just 1 km away. Public boat launches are available on Cashel Lake (6 km), Steenburg Lake (approx. 10 minutes), and Weslemkoon Lake marinas (approx. 20 km). Located approximately 30 minutes from Bancroft and Madoc. Vendor Take-Back (VTB) financing may be available for qualified buyers. (id:61423)
Royal LePage Proalliance Realty
652 Rabbit Run Road
Selwyn, Ontario
This is your chance to own a waterfront escapewatch the reel and make this your best summer yet! Welcome to 652 Rabbit Run Road in beautiful Ennismore! This recently renovated, turn-key waterfront cottage offers waterfront views, sandy shoreline, and clear water perfect for swimming, boating, or fishing right off the dock (7 ft. deep!). Situated on a private, landscaped lot, this charming retreat has been thoughtfully updated with newer plumbing, electrical, heating (each room with its own thermostat), septic/pump updates (approx. 1.5 yrs), bathroom (2024) and so much more!Enjoy outdoor living with both front and tiered back decks, privacy fencing, landscape lighting, fire pit, and two docks (fixed + floating/swimming). BONUS: Three outbuildings including two bunkies (one with hydro) and a garden shed offer flexible use. Sold with some furnishings: appliances, beds, sectional, and more. Featuring a cozy wood stove and an owned hot water heater, this move-in-ready property is your lakeside dream come true. Stop Dreaming - START LIVING!! Book Your Private Tour Today at 652 Rabbit Run Rd! (id:61423)
RE/MAX Hallmark Eastern Realty
213 Brock Street
Peterborough Central (North), Ontario
INVESTMENT OPPORTUNITY in the Heart of Peterborough! 213 Brock Street a stunning duplex offering two self-contained units and a fantastic opportunity to build your real estate portfolio or offset your mortgage. Whether you're a savvy investor or a first-time homebuyer looking for income potential, this property checks all the boxes. This charming home features: Main Level Unit: 2 Bedrooms, 1 Full Bath and Kitchen with Plenty of Space Upper-Level Unit: 2 Bedrooms, 1 Full Bath and Kitchen with Bright Living Space Separate Entrances for each unit Private, Fenced Yard perfect for outdoor enjoyment or tenant privacy Separate Heating & Cooling Systems gas and electric for better control and efficiency Metal Roof for long-term durability Owned Hot Water Tank no rental fees! Recent Updates throughout including flooring, paint, Etc. Located just steps to downtown, shopping, restaurants, schools, parks, public transit, and more this is central city living with incredible convenience. Live in one unit and rent the other, or generate solid income from both the choice is yours. Don't miss this cash-flow-ready property in one of Peterborough's most accessible locations! (id:61423)
RE/MAX Hallmark Eastern Realty
715 Northey's Bay Road
North Kawartha, Ontario
Discover the perfect blend of classic charm and endless opportunity with this delightful home nestled on a generous 75-acre parcel in the heart of North Kawartha's. Brimming with original features and natural light, this inviting residence offers a warm and welcoming atmosphere for families and nature lovers alike. Enjoy the convenience of being just 15 minutes from the Village of Apsley, close to the renowned Petroglyphs, scenic walking trails, and multiple water access points-making outdoor adventures and local amenities easily accessible. The spacious walkout basement features a separate kitchenette, providing flexible living options for extended family and guests. Whether you're dreaming of a hobby farm or simply space to ponder, the large private pond and the classic barn on the property is ready to meet your needs. Embrace the tranquility and space of country living while staying connected to everything that the North Kawartha's has to offer! (id:61423)
Century 21 United Realty Inc.
98 Mclean Road
Hastings Highlands (Monteagle Ward), Ontario
Welcome to country living, a totally renovated 3-bedroom bungalow with attached garage on a 1.8 acre level lot with nice privacy with no neighbours in sight from this home. Major reno included added insulation throughout the entire home, new drywall complete kitchen, flooring, bathroom, windows, shingles, and most recent siding, facia, gutters and a family room with 2pc bath in basement. This home is in move in condition. Nice large landscaped yard and garden with some out buildings complements this country home. Located 20-25 mins north of Bancroft in the heart od cottage country on a dead end year round roadand an outdoors persons paradise, with lakes, ATV and snowmobile trails close by. This is ideal for someone to escape the city life or a retirement type property in the country. View the property now as not many available with what this one has to offer. (id:61423)
Reva Realty Inc.
168 Rubidge Street
Peterborough Central (South), Ontario
This adorable and affordable home has lots of charm and character from the detailed gingerbread trim to original woodwork, to lovely pine floors. 3 bedrooms, 1 bath, spacious living room and formal dining room, eat-in kitchen with walkout to private backyard and garage / shed. Upstairs 3 bedrooms and a four piece bath. Needs a little updating but a good solid house with a high and dry unfinished basement. (id:61423)
Royal LePage Frank Real Estate
2541 Farmcrest Avenue
Peterborough East (South), Ontario
Relax and unwind in this charming 4-bedroom, 2.5-bath home tucked into Peterborough's picturesque East End. Step inside to warm hardwood floors, classic wainscotting, crown moulding, and thoughtful character details throughout. The open-concept living and dining area is perfect for gathering, while a separate, cozy main floor family room, anchored by beautiful built-ins and a natural gas fireplace, offers a serene view and walkout to your backyard paradise. The bright, charming kitchen overlooks the backyard, offering a picturesque view of the pool and treetops beyond as you prepare meals or sip your morning coffee. A convenient 2-piece powder room adds ease and functionality to the main level. The upstairs floor plan offers three bedrooms, including a generous primary suite with walk-in closet and spa-like ensuite, plus a beautifully updated second full bathroom. Downstairs, a finished rec room provides additional living space to relax or entertain, along with a big fourth bedroom featuring large windows and natural light. Head outdoors to embrace the best of leisure and lifestyle in your backyard oasis. Fully fenced and landscaped with easy-care perennials, the yard feels like a private garden sanctuary and backs onto a forested creek in Farmcrest Park where birdsong and rustling leaves provide a soothing soundtrack. You'll love the sparkling in-ground pool with slide and the extra green space to garden, play, or unwind. Thoughtful design continues in the front yard, where the double garage and large driveway are enhanced with interlock brick landscaping and a welcoming front porch. Ready to explore right outside your door? Take a stroll to Beavermead Parks trails, paddle the shoreline, or spend an afternoon at the beach and playgrounds. A local Par 3 golf course invites a quick round, and visitors will love the iconic LiftLock and Canoe Museum nearby. Close to shopping & amenities, with easy access to Hwy 115, this home blends nature, comfort & convenience. (id:61423)
Stoneguide Realty Limited
121 Clifton Street
Kawartha Lakes (Fenelon Falls), Ontario
Solidly built and well maintained bungalow on park like property in a desirable area of Fenelon Falls. This home offers 3 bedrooms, one 4 piece bathroom, large bright living room/dining room, a cute as a button kitchen with walkout to an enclosed insulated breezeway through to the attached single car garage. Forced Air natural gas furnace (2018), central air (2018), updated windows, and newer shingles. Original hardwood flooring and moldings and a partially finished basement with cozy den and newer gas fireplace great for the kids. Lots of space to add a second bathroom in the unfinished portion of the basement. Outside the property offers low maintenance perennial gardens, a large private backyard with garden shed, and asphalt driveway with parking for 3 cars. This is the perfect bungalow for first time buyers, small families, and retirees. Close proximity to downtown, public beach, walking trails, groceries, and elementary and high schools. Book your showing today! (id:61423)
Affinity Group Pinnacle Realty Ltd.
11 Woodworth Drive
Kawartha Lakes (Somerville), Ontario
This is a remarkably beautiful Four Mile Lake property that has been thoughtfully designed to be enjoyable in every season. The large, level 1.6 acre lot with 145 ft of west-facing waterfront provides exquisite privacy, smooth granite outcroppings and a wonderful sense of connection to the natural surroundings. The lovely cottage has had $200,000 in recent upgrades, including a new Waterloo Biofilter septic system (2017), heat pump/furnace (2018), well and water treatment systems (2019/2020), and numerous cosmetic enhancements. The living, dining, kitchen and powder rooms are on the main level, along with a wrap-around deck and a very spacious sun room in a woodland setting with new vinyl/screened stacking windows. Three bedrooms including the Primary and a luxurious 4 pc bathroom are on the upper level, and a finished loft provides extra living space. The waterfront studio is also spectacular, with an expansive seasonal living area on the upper level, a lakeside sitting room on the lower level for perfect sunset viewing, and a spacious storage room with a newly installed ECO toilet. Most furniture, which is of exceptional quality, is included. (id:61423)
Kawartha Waterfront Realty Inc.
24 Robinson Road
Hastings Highlands (Monteagle Ward), Ontario
Discover your private retreat, perfectly nestled on a sprawling 2.37-acre lot that harmonizes with nature. Enveloped by majestic mature pine trees and a vibrant mixed forest, this property offers not only ample parking but also a tranquil sanctuary away from the hustle and bustle of everyday life. What once began as a modest mobile home has been transformed, featuring an addition that has doubled its original size and a steel roof over both was added. Once it is cleaned, as you enter, you're greeted by a kitchen and dining area that beckons for small gatherings and shared meals. The living room invites you to relax and unwind, while three cozy bedrooms provide peaceful spaces for rest. The four-piece bathroom and practical laundry room add to the retreat's functionality. Venture up the stairs to the attic, where you'll find generous headroom and abundant storage space, perfect for stashing seasonal decorations or cherished keepsakes. Outside, a 12 x 20 rough workshop/shed stands ready to be filled with your creative projects or DIY endeavors, eventually enhancing the property's appeal. Although some cleanup and upgrades are needed, this seasonal residence brims with potential, waiting for someone with vision to unlock its greatest possibilities. The property is being sold "as is" and without any guarantees or representations. Don't let this affordable gem slip away and seize the opportunity to create your dream retreat amid nature's embrace! (id:61423)
Bowes & Cocks Limited
225 - 50 Lakebreeze Drive
Clarington (Newcastle), Ontario
Welcome to a stunning Harbourview Grand condominium by Kaitlin, where elegance meets serenity. This beautifully designed 1 bedroom plus den suite offers 731 sq ft of refined living space, complete with two full bathrooms and high end finishes throughout. Step outside to your spacious private balcony and take in the fresh lakeside air. As a resident, you'll enjoy access to the exclusive Admiral Club, featuring a fully equipped gym, indoor pool, theatre room, library, lounge, and marina access. Situated just steps from the Waterfront Trail and Newcastle Marina, this prime location offers access to scenic parks and trails, perfect for outdoor enthusiasts. Don't miss your chance to live in one of Newcastles most desirable communities! (id:61423)
Exp Realty
138 Hill Drive
Trent Lakes, Ontario
This year round home or cottage on Lower Buckhorn Lake has been impeccably renovated and furnished to provide a comfortable and aesthetic escape from the stresses of urban life. The cottage is sited on a large and level 0.54 acre lot with 100 ft of south-facing waterfront in a protected and attractive bay featuring classic Buckhorn smooth granite shoreline and islets. The cottage is highlighted by a main living area with high ceilings, floor-to-ceiling windows, wood burning fireplace insert, and a walk-out to a lovely deck. The kitchen with breakfast seating faces the living area, with a dining, sunroom and Primary bedroom just off the living room. The recently renovated loft features a bedroom and a cozy reading room. The lower level has a large Rec room with additional sleeping area, a walk-out to a private covered patio, and a 3 pc bathroom with a laundry room. A waterside bunkie has two additional bedrooms for children and guests. Recent enhancements include a new electrical panel, stove, dishwasher, water pump, sump pumps, and a large dock. The cottage is being sold with most furniture and furnishings included. Services in Buckhorn are within a 5 minute drive, and the property is serviced by a paved municipal road. (id:61423)
Kawartha Waterfront Realty Inc.
19 Donald Powell Crescent
Clarington (Newcastle), Ontario
Welcome to your pristine, never-lived-in legal basement apartment, nestled in a warm and family-friendly neighborhood. This thoughtfully designed one-bedroom unit offers the perfect blend of style and functionality, featuring a private entrance and convenient in-suite laundry. Enjoy cooking and entertaining in the sleek, modern kitchen, complete with stainless steel appliances, ample cabinetry, and a spacious island that serves as a central hub for meal prep or casual dining. The open concept layout flows seamlessly, creating a bright and inviting atmosphere. Unwind in the spa-inspired bathroom with a glass-enclosed walk-in shower. Every detail has been considered to provide maximum comfort and sophistication. A true gem in a welcoming community. One driveway parking and water are included. The tenant is responsible for 25% of the gas and hydro. (id:61423)
RE/MAX Hallmark First Group Realty Ltd.
1575 Chemong Road
Selwyn, Ontario
Opportunity to Purchase a Prime Development Property with Significant Multiple Tenanted Income. Property Consists of 13,600 SF of Retail/Warehouse space, 20 Ft Clear Height (currently on a 10 year lease with renewal options) 1,400 SF of Second Level Office, Truck Level Loading Dock W/ Shipping Area. Acres of Lined Paved Parking Lot and Paved Storage Yard That is Partially Fenced, Over Head Canopy Lighting. 3 Phase Power on Site. Storm Water Management Ponds and on Site Water Hydrant. Includes 4 - 5,000 Sqft Quonset Huts W/ Hydro, Tenant Occupied. Total Property is 74.5 Acres with Approximately 10 Acres Zoned C1-423, 10 Acres Official Plan Commercial and 50 Acres Agricultural. Significant Upside Revenue Stream to Continue with Sports Complex plans and a Large Format Sports Dome May be Available to Purchase Separately. Available Upon Signed CA are Income and Expense Statements, 2019 Phase 1 Environmental Report, and Other Related Documents. (id:61423)
Mincom Kawartha Lakes Realty Inc.
71 Fire Route 74 B
North Kawartha, Ontario
GORGEOUS views, GREAT water, renovated and updated 2 bed 1 bath cottage on Eels Lake?! Say no more! This property, located on the southwest side of Eels Lake. "Cozy" is a perfect description for this cottage. Modern kitchen dining and living room all in the front for great views and backed by two bedrooms and a bathroom this spot makes for an excellent escape for anyone looking to unwind from the hustle and bustle. The property slopes from the top to the bottom but includes two tiers on the way down - the first hosts the cottage itself as well as an area in behind that could be cleared out for storage/entertainment, and the second is a smaller tier that boasts a fantastic bonfire area and lookout to the lake. Stairs going down to some of the cleanest, most weed-free waters all year! Enjoy the lake from the large (20x20) dock or dive on in and enjoy floating/swimming and great fishing right off the dock. An incredible lake simply for the ebbs and flows of the high-water mark, Eels Lake is also one of the best lakes in the area for exploring with its many islands, channels, and bays. Whether you are an avid adventurer or a big-lake boater, Eels Lake caters to all. Come and see this great little spot yourself - it won't be on the market long! (id:61423)
Century 21 Granite Realty Group Inc.
319 Mullighan Gardens
Peterborough North (North), Ontario
Wow! Incredible opportunity to own a new home with the potential for a legal secondary-unit! 319 Mullighan Gardens is a new build by Dietrich Homes that has been created with the modern living in mind. Featuring a stunning open concept kitchen, expansive windows throughout and a main floor walk-out balcony. 4 bedrooms on the second level, primary bedroom having a 5-piece ensuite, walk in closet, and a walk-out balcony. All second floor bedrooms offering either an ensuite or semi ensuite! A full, unfinished basement that is ready for either a secondary-unit or completion for more room for the family. This home has been built to industry-leading energy efficiency and construction quality standards by Ontario Home Builder of the Year, Dietrich Homes. A short walk to the Trans Canada Trail, short drive to all the amenities that Peterborough has to offer, including Peterborough's Regional Hospital. This home will impress you first with its finishing details, and then back it up with practical design that makes everyday life easier. Fully covered under the Tarion New Home Warranty. Come experience the new standard of quality builds by Dietrich Homes! (id:61423)
Century 21 United Realty Inc.
313 Mullighan Gardens
Peterborough North (North), Ontario
Wow! Incredible value and opportunity to own a new home with legal ready secondary unit! 313 Mullighan Gardens is the newest build by Dietrich Homes that has been created with the modern living in mind. Featuring a stunning open concept kitchen, expansive windows throughout and a main floor walk-out balcony. 4 bedrooms on the second level, primary bedroom having a 5piece ensuite, walk in closet, and a walk-out balcony. All second floor bedrooms offering either an ensuite or semi ensuite! A legal ready 1 bedroom secondary suite (basement apartment). Basement suite completed with fire separation, soundproofing, & a separate entrance. This home has been built to industry-leading energy efficiency and construction quality standards by Ontario Home Builder of the Year, Dietrich Homes. A short walk to the Trans Canada Trail, short drive to all the amenities that Peterborough has to offer, including Peterborough's Regional Hospital. This home will impress you first with its finishing details, and then back it up with practical design that makes everyday life easier. Fully covered under the Tarion New Home Warr. Come experience the new standard of quality builds by Dietrich Homes! (id:61423)
Century 21 United Realty Inc.
3063 Lakefield Road
Selwyn, Ontario
Attention all renovators and handymen. 3 bedroom home that had a basement apt for years with a separate walkout entrance. Lots of income potential when completed. The Seller has started to convert it to an open concept living space. Close to Trent University for potential student rental. Being sold "AS IS". The house is in need of much renovation. ** This is a linked property.** (id:61423)
Century 21 United Realty Inc.
7 Tall Cedar Lane
Kawartha Lakes (Manvers), Ontario
Now offered at an unbeatable price, this brand new Tomarria Homes Builders Model is a rare opportunity to own a professionally designed, fully upgraded showpiecebacked by a Full Tarion Warranty. Set on a beautiful, tree-lined lot, this home boasts exceptional curb appeal with a port cochere driveway, auto-court, and fully paved drive leading to four insulated garages with gas line rough-insideal for car enthusiasts, hobbies, or storage. Inside, a dramatic open-to-below layout is bathed in natural light, showcasing 7.5 wide-plank hardwood floors throughout all non-tiled areas and premium porcelain tile in bathrooms, laundry, and the family foyer. Elegant 7.5 baseboards and 3.5 casings add architectural sophistication. The gourmet kitchen is a chefs dream, featuring timeless off-white cabinetry with built-ins, quartz countertops, a 36 gas range, LG fridge, under-counter microwave, dishwasher, and wash tower. A walk-in pantry, MOEN faucets, and designer lighting complete this elegant space. The main-floor Primary Suite offers bungalow-style convenience with a spa-inspired ensuite, custom closets, and motorized window coverings. Three additional upstairs bedrooms continue the homes high-end finishes, providing comfort and flexibility for family or guests. Outdoor living shines with a large covered concrete patio, skylights, a stunning stone gas fireplace, and built-in Sonos audioperfect for entertaining or relaxing. A full irrigation system ensures lush greenery all season. Additional premium upgrades include: IKO Dynasty shingles, 16 SEER air conditioning system, Pottery Barn & Crate & Barrel lighting, Quartz countertops throughout, Sonos audio in kitchen, dining, and patio, Automated main-floor window coverings, Blending timeless style with modern luxury, this move-in-ready home is truly one of a kind. (id:61423)
Ici Source Real Asset Services Inc.
27 Morton Line
Cavan Monaghan (Cavan Twp), Ontario
Luxury, privacy & breathtaking views! This 2023-built custom estate sits on 8.93 acres of rolling hills, creeks, and mature trees. With a total of 6,683 square feet of finished living space (per floor plans), this home is packed with high-end features. The great room stuns with 18-ft ceilings, a floor-to-ceiling 84" fireplace, and massive windows offering panoramic elevated views in all directions. The chefs kitchen boasts a 10" island, quartz counters, pro-grade appliances, a walk-in pantry with beverage fridge, and custom plywood cabinetry. To accommodate guests or multi-generational living, the home includes a private in-law suite/loft apartment with a full kitchen, 4-pc bath, separate laundry, and private deck with glass railings. The primary suite is pure luxury with a fireplace, 5-pc spa ensuite with heated floors, walk-in closet with built ins, and private patio access. Upstairs, 3 spacious bedrooms all feature walk-in closets, including one with a private ensuite and the other 2 with a Jack-and-Jill bath. The walkout basement adds even more space, featuring a gym, large rec room, 5th bedroom, full bath, cold cellar, and a private security/panic room. Additional highlights include 9-foot ceilings on the main and lower levels, engineered hardwood & pot lights throughout, a huge wrap-around composite deck with glass railings, fully fenced property with two fire pits & armour stone gardens, 3.5-car insulated garage w/ side-mount openers, & whole-home security system with 5 cameras. All of this is conveniently located just 12 minutes to Costco, 10 minutes to Hwy 407, and 1 hour to Pearson Airport. A rare blend of luxury, privacy & convenience - don't miss it! (id:61423)
Royal LePage Frank Real Estate
