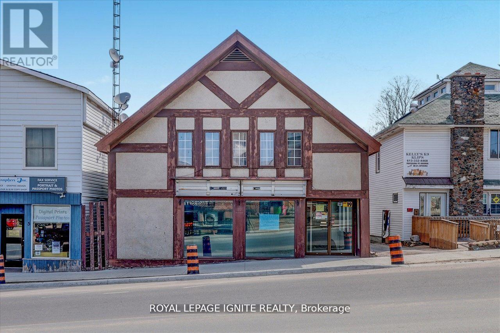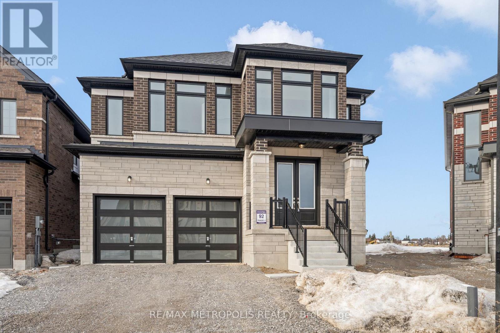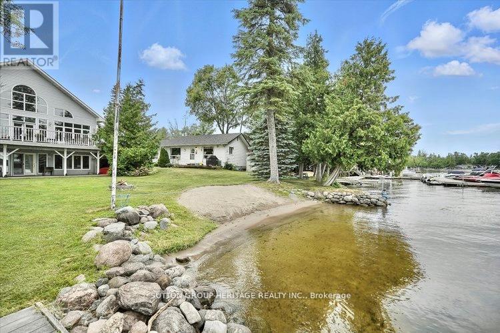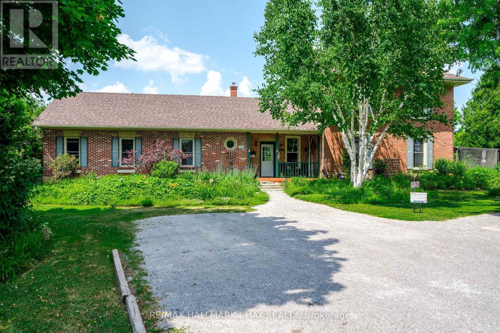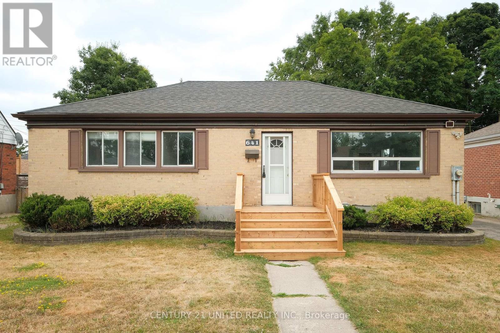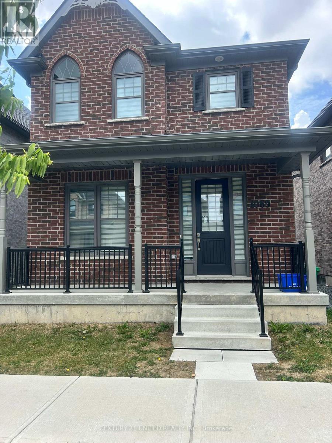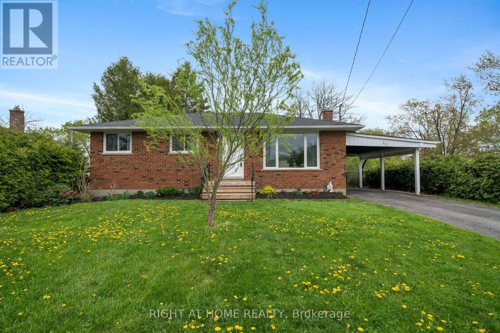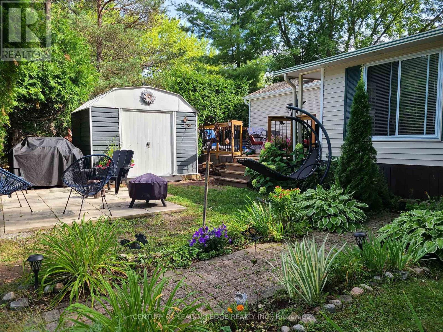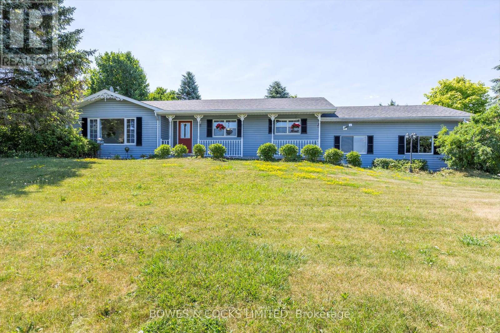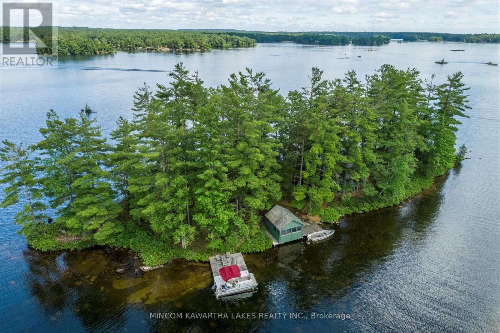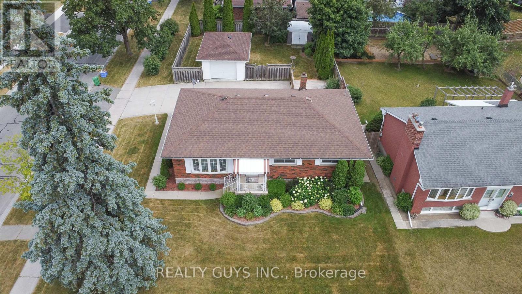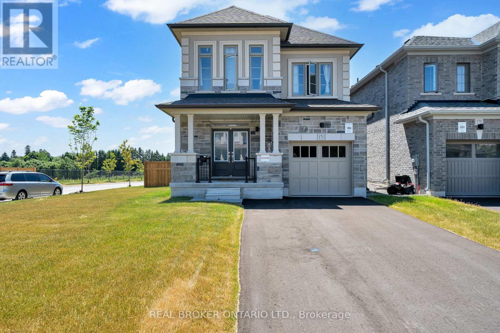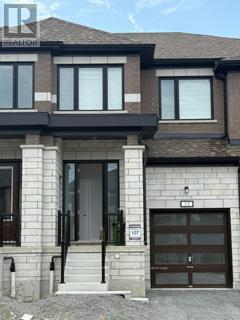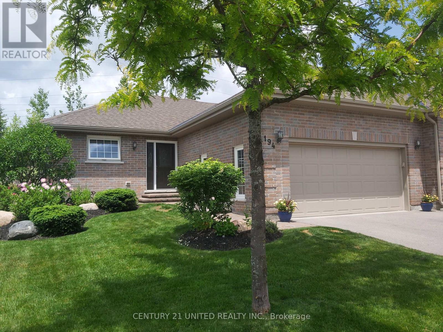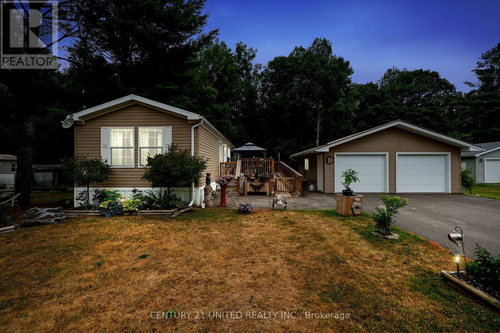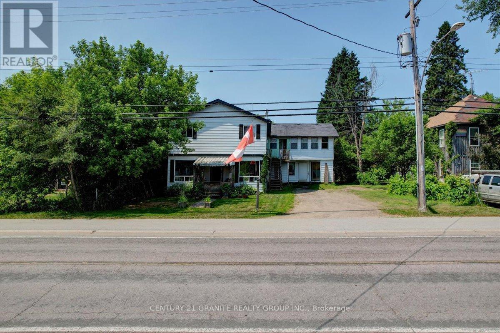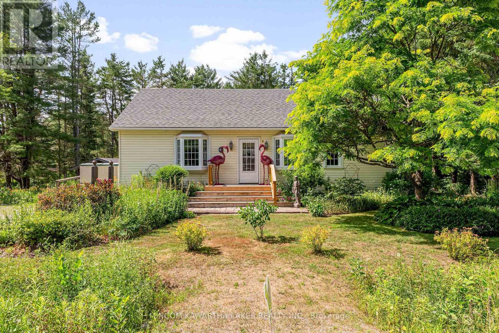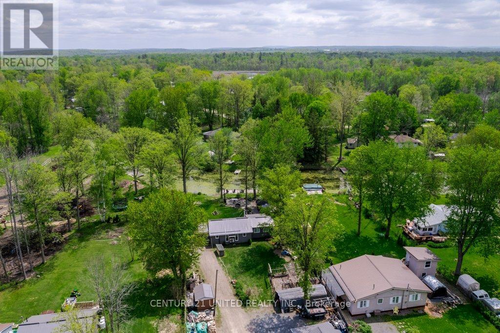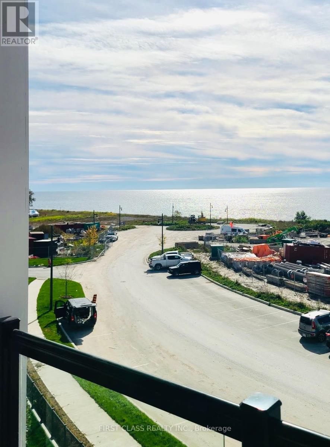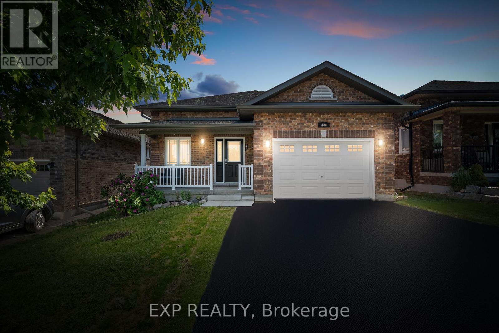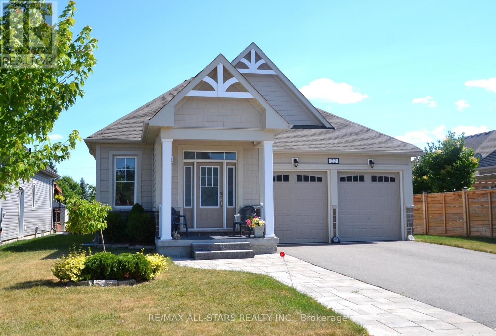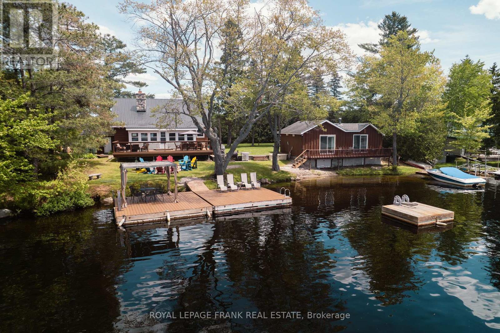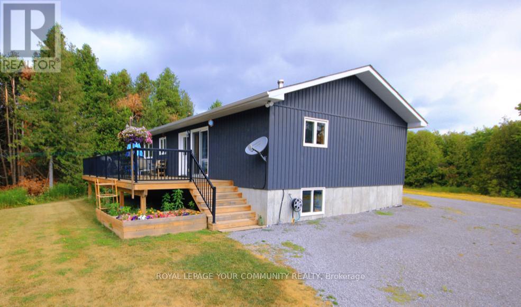3 - 3 Hastings Street N
Bancroft (Bancroft Ward), Ontario
Prime Time Investment Opportunity In Beautiful Bancroft Property offers Main Street Location Ensures Maximum Exposure. Walking Distance To All Major Amenities; Restaurants, Banks, Shopping, Professional Offices, Parks And Recreation This Fully Rented Property Features Two Commercial Office Units On Main Floor With Direct Street Access, Plus 1- 1 Bedroom, 1- 2 Bedroom Residential Units On Second Floor With In-Unit Laundry Hook Up. (id:61423)
Royal LePage Ignite Realty
110 Butler Boulevard
Kawartha Lakes (Lindsay), Ontario
Get ready to fall in love with this brand new, never-lived-in home nestled in the heart of the stunning Kawarthas! This fabulous new build in Lindsay offers 2,880 sq. ft. (as per builder) of pure elegance and sits on a large, pie-shaped lot with no sidewalk and a spacious backyard! Step inside and you're welcomed by a spacious family room with sleek hardwood floors and a separate dining room, perfect for cozy dinners or lively get-togethers. The family-sized kitchen is a chefs dream, featuring gorgeous quartz countertops and a large island. Brand new stainless steel appliances are also included in the sale! The open-concept kitchen flows seamlessly into the family room, where a gas fireplace sets the mood. The breakfast area opens to a backyard walkout, perfect for sunny mornings. The main floor also boasts a walk-in closet (which can double as a pantry) and a 2-piece washroom, rounding out the convenient layout. Just off the garage, there's a mudroom for added convenience, with the garage itself offering an extra storage nook, leaving plenty of room for two cars! Upstairs, the bright and airy feel continues with a luxurious master suite, featuring a 5-piece ensuite (complete with a relaxing soaker tub!) and his-and-hers walk-in closets. Bedroom 2 is equally impressive, with its own 3-piece ensuite and abundant natural light. Bedrooms 3 and 4 share a sleek 4-piece ensuite and are generously sized. The laundry room is conveniently located on the second floor for easy access. With over $29k in builder upgrades, including premium stained hardwood stairs. hardwood in the upstairs hallway, upgraded metal picket railings, and upgraded tile in the kitchen, breakfast area, and foyer, you can enjoy modern luxury while embracing the charm of small-town living! (id:61423)
RE/MAX Metropolis Realty
400 Front Street
Kawartha Lakes (Bobcaygeon), Ontario
Home business opportunity situated in cottage country. This stunning lakefront home is located on Sturgeon Lake and includes 4 income producing cottages. This custom built home boasts expansive lake views from the great room which is spacious and bright. The open concept provides for a large kitchen with an island, great for entertaining and has a walk-out to your deck to enjoy peaceful evenings or an early morning coffee. Upstairs you will find a loft with your very own home office. The lower level is a walk-out looking onto the lake and is fully finished with a separate entrance. Cottages are presently rented and are approximately 720 sq. ft. each with separate meters. This property is connected to municipal water and sewers. You can walk or take a short drive to beautiful Bobcaygeon with great shopping and many restaurants. The waterfront is crystal clear for swimming and there is a a large dock for your boat or friends who come to visit by boat. Sit in the lovely sunroom at the water's edge mosquito free to wind down at the end of your day. (id:61423)
Sutton Group-Heritage Realty Inc.
136 County 4 Road
Douro-Dummer, Ontario
Century Home with Award-Winning Perennial Nursery Gardens Plus. This property is officially presented for sale a rare and exciting offering in the heart of Donwood: a charming century-style home combined with one of the regions most celebrated garden centers: Gardens Plus. Opportunity awaits with this unique property that perfectly blends country living with entrepreneurial spirit. Set on a lovingly maintained property with display gardens, this home radiates timeless charm and character. For nearly three decades, the current owners have built a peaceful, thriving oasis that's ideal for families, horticulture lovers, or anyone dreaming of working from home surrounded by natural beauty. Included in the sale is a well-established, award-winning garden center with deep roots in the community and a strong presence both on-site and online, reaching customers locally and beyond. The business proudly offers only Canadian-grown plants, sourced exclusively from Ontario greenhouses and fields, reinforcing its dedication to quality and local sustainability. Awards & Recognition includes #1 Garden Center in the Peterborough Area 2022 & 2024, #2 in 2023 and is currently featured in the 2025 Canadian Choice Awards Garden Center Category. With a loyal customer base, strong online presence, and excellent word-of-mouth, this turnkey business offers immediate income potential with room to grow. There is excellent opportunity to expand revenue streams by reintroducing shipping across Canada, workshops, gardening classes, and seasonal tours, enhancing community engagement and customer loyalty. This is more than a home or business its a lifestyle. Wake up with the sun, work among flowers, and enjoy the satisfaction of running a respected, community-loved business all from your own backyard. Whether you're looking to carry on a legacy or launch your own, this is a rare blend of heritage, lifestyle, and opportunity a one-of-a-kind package in a truly unbeatable location. (id:61423)
RE/MAX Hallmark Chay Realty
641 Bellaire Street
Peterborough South (West), Ontario
Welcome to 641 Bellaire Street! This Charming South End bungalow features 3 bedrooms on the main floor and 2 additional bedrooms downstairs. Enjoy a bright living room with large windows, kitchen, dining room and a 4-piece bathroom on the main floor. The fully fenced backyard is perfect for relaxing or entertaining, complete with a great deck, hot tub, and two sheds for extra storage. The lower level offers excellent in-law potential, and the home is located in a great South End neighbourhood close to schools, parks, and amenities. (id:61423)
Century 21 United Realty Inc.
1069 Rippingale Trail
Peterborough North (North), Ontario
Come check out this beautiful 3 bedroom, 3 bathroom home in the North end. The main floor boasts open concept living with a gas fireplace and stunning kitchen. Upstairs you will find the master bedroom with a beautiful ensuite bathroom and walk in closet along with another 2 bedrooms and a bathroom. Book your appointment today! (id:61423)
Century 21 United Realty Inc.
46 St George Street
Kawartha Lakes (Lindsay), Ontario
Welcome home! Nestled in a family-friendly East end neighbourhood, this warm and welcoming all-brick bungalow offers the ideal setting to grow and thrive together. From its inviting layout to its spacious backyard, this home is designed with family living in mind. Step inside to a bright and beautifully maintained main level featuring upgraded electrical, modern pot lights, and a stylish kitchen with a gas stove and eye-catching glass mosaic backsplash. The open-concept living and dining areas are perfect for family dinners, celebrations, or quiet evenings in. Three comfortable bedrooms and a full 4-piece bathroom complete this level, offering plenty of space for everyone. Start your day with a coffee in the cozy sunroom or use it to escape the bugs in the evening while enjoying a glass of wine! This bonus space is perfect all year-round. Downstairs, the fully finished lower level is a game-changer for families. With its own kitchen, 3-piece bath, large Rec room, extra bedroom, office, shared laundry, and generous storage, its ideal for extended family, teens needing their own space, or even a live-in nanny. Outside, enjoy an oversized corner lot with a private fenced yard perfect for kids, pets, and summer barbecues. Mature trees offer shade and privacy, and two storage sheds keep everything organized. Move-in ready with a quick closing available. This is the home your family has been waiting for! (id:61423)
Right At Home Realty
177 - 2152 County Road 36
Kawartha Lakes (Verulam), Ontario
Escape to the Kawarthas and own this charming 38ft x 10ft 2 bedroom, 1 bath Park Model trailer at Nestle In Resort - a perfect seasonal getaway for the whole family (sleeps 5-7). This well-maintained unit features an eat-in kitchen, cozy living room, and a spacious 8ft x 18ft Florida room for added comfort. Step outside onto the large 8ft x 18ft deck - perfect for relaxing or entertaining. Just minutes away to beaches and waterfront access. Nestle In Resort is open from May to October and offers incredible family-friendly amenities including a heated pool, children's wading pool, beach, fishing, boat docks (extra fee) , basketball court, playgrounds, horseshoe pits, jumping pillow, beach volleyball, recreation hall with planned activities/events and much more! Explore the beautiful Trent Severn Waterway via Emily Creek and Sturgeon Lake - just 10 minutes to Bobcaygeon and 30 minutes to Peterborough. Includes 2 window A/C units, all indoor/outdoor furniture, pullout couch, 2 fridges and BBQ, Roof (2023). 2025 park fees are included. (id:61423)
Century 21 Leading Edge Realty Inc.
1725 Carmel Line
Cavan Monaghan (Cavan Twp), Ontario
This beautifully maintained home on Carmel Line offers the perfect blend of country charm and modern convenience. Set on a private, beautifully landscaped half-acre lot, you'll be captivated by the panoramic views over rolling fields from the moment you arrive. Enjoy your morning coffee on the covered front porch, relax by the above-ground pool, or entertain on the large deck complete with a gazebo-all surrounded by perennial gardens and mature trees for added privacy. Inside, the bright and spacious open-concept living area features new, luxury vinyl flooring, crown moulding, and oversized windows that showcase the stunning scenery. The kitchen is well-equipped with solid wood cabinetry, stainless steel appliances, a built-in desk and pantry, and a peninsula perfect for casual dining. The expansive primary bedroom-once two rooms-is a peaceful retreat, and the main floor laundry room adds convenience with cabinetry. There's plenty of storage throughout, including a handy entryway from the attached garage. The finished lower-level rec room is perfect for entertaining, complete with a pool table and cozy natural gas stove. There have been many recent updates including flooring, bathroom fixtures, and fresh paint throughout the main floor. This move-in ready home is ideally located just minutes from Rice Lake, and only 20 minutes to Peterborough, Port Hope, or Hwy 115-offering the best of rural living with easy access to amenities. (id:61423)
Bowes & Cocks Limited
183 26 Kasshabog Lk
Havelock-Belmont-Methuen, Ontario
Your Own Private Island Escape - Kasshabog Lake, Kawarthas. A rare and remarkable opportunity to own a true piece of Canadiana - your very own private island on beautiful Kasshabog Lake, just 2 hours from the GTA. Full of soul, charm, and unmistakable character, this authentic island retreat blends rustic comfort with natural beauty in the heart of the Kawarthas. A short 1 minute boat ride from marina parking presents this rocky oasis that's all yours. If you ever considered "simple cottaging" or even an "off grid" style of rest and relaxation, here's your chance... at a price that's affordable. This island has power and high speed internet potential for those needing to stay connected. The eclectic cottage offers a warm, woodsy interior with open-raftered living space anchored by a cozy wood stove. Two screened porches - one for dining, the other for cooking - let you live immersed in the landscape, morning to night. The main cottage also includes a 3-piece bath and primary bedroom, all thoughtfully designed for lakeside simplicity. A lakeside multi-purpose bunkie boathouse offers additional space to dream, create, or host guests. Follow the sun from the east-facing "coffee deck" to a mid-afternoon swim at the island's own "Miami Beach" and finish the day with a glass of wine on the west-facing dock at sunset. Surrounded by granite, pines, and quiet water - this is a private oasis where time slows down and nature takes centre stage. The "flora and fauna" present beautiful opportunities for harvesting... the pristine waters the chance to disconnect. Follow the sun. Follow your heart. Your island life begins here. (id:61423)
Mincom Kawartha Lakes Realty Inc.
1066 Glebemount Crescent
Peterborough North (Central), Ontario
NORTH END BEAUTY WITH LOCATION LOCATION LOCATION!!! (close to university, zoo, river,all amenities plus plus plus). This all brick ranch style bungalow sits on a beautiful 70 foot by 125 foot gorgeous lot offering a single car detached garage, concrete cement driveway with lots of parking, spacious deck , nice rear yard and picturesque gardens around the property. The main floor offers hardwood flooring, a stunning kitchen with lots of cabinets, dining off the kitchen, large living room, 3 bedrooms (walkout to the deck from one of them) plus a 4 pc bath. The lower level is spectacular offering a side entrance, cozy family room, 1 large bedroom, 3pc bath, large laundry room and a utility/storage room. THIS HOME IS A MUST SEE!!! (id:61423)
Realty Guys Inc.
171 Flood Avenue
Clarington (Newcastle), Ontario
Welcome to 171 Flood Avenue, a bright and modern detached home for lease in the heart of Clarington. Situated on a premium corner lot, this elegant 3-bed, 3 bath property offers stylish curb appeal with a stone and brick façade and a covered front porch. Inside, you'll find an open and airy layout with 9-foot ceilings, contemporary light fixtures, and wide-plank engineered hardwood floors throughout the main floor. The sleek white kitchen features quartz countertops, a waterfall island with breakfast bar seating, marble-inspired backsplash, and stainless steel appliances, all overlooking a spacious living room with large windows and a cozy fireplace. Upstairs, enjoy a sun-filled primary retreat with walk-in closet and a spa-like ensuite boasting a freestanding tub, glass-enclosed shower, and marble-style flooring. Additional bedrooms are generously sized with large windows and plush carpet. Conveniently located near parks, schools, shopping, and transit, this beautiful home is move-in ready and perfect for a growing family or professionals seeking a stylish and spacious rental. (id:61423)
Real Broker Ontario Ltd.
32 Walters Street
Kawartha Lakes (Lindsay), Ontario
Welcome to this stunning, newly built townhouse that perfectly combines modern design with everyday comfort. Featuring 3 spacious bedrooms and 2.5 luxurious bathrooms, this home offers an open-concept layout ideal for families and professionals alike. The heart of the home is a contemporary kitchen with sleek laminate countertops, custom cabinetry, high-end stainless steel appliances, a large designer island, and a flush breakfast bar perfect for both entertaining and daily living. The expansive family room is filled with natural light, creating a warm and inviting atmosphere, while the dining area comfortably accommodates a large table and flows seamlessly throughout the main floor. Upstairs, the generous primary suite features a walk-in closet and a private ensuite, while two additional bedrooms offer versatile space for children, guests, or a home office. Additional highlights include a stylish powder room on themain floor, secure parking, energy-efficient fixtures, Located in a quiet, sought-after neighborhood near schools, shopping, public transit, and major highways, this home is justminutes from Lake Simcoe, Cameron Lake, and Sturgeon Lakeoffering easy access to beaches, trails, and outdoor activities. Property is ideal for families, first-time renters, or professionals seeking a well-appointed home in a prime location. (id:61423)
Executive Homes Realty Inc.
194 - 301 Carnegie Avenue
Peterborough North (University Heights), Ontario
Big, bright, beautiful end unit backing onto terraced gardens in the newest section of the Ferghana, a highly desirable condominium complex of well maintained properties. The open concept light filled main floor features cathedral ceilings, a beautiful classic white kitchen, quartz counter, large centre island, built-in bookcases, fireplace and walkout to deck, convenient main floor laundry, and access to a double car garage. The lower level is finished with a family room, bedroom, and full bath plus fantastic storage space; downsizing is easy with space like this. A great location with easy access to parks, trails, shopping, the zoo, golf, and so much more. Enjoy the freedom and extra time you will have living in this friendly neighbourhood where your lawn is mowed and watered, your snow is cleared, your windows are cleaned, and your exterior shingles and windows are maintained. A pre-inspected home. (id:61423)
Century 21 United Realty Inc.
77 Belmont Street
Havelock-Belmont-Methuen, Ontario
Welcome to this 2 bedroom, 2 bathroom 10 year old beauty in Sama Park. Just around the corner from the Ranch Restaurant! Enjoy retirement in this established park situated between Havelock and Marmora and close to many lakes and boat launches. This home features a double car garage (24X24), a huge deck with a brand new gazebo with roll down blinds, propane firepit as well as plenty of yard space. Extra sturdy ramp provides easy access to the deck. Driveway and septic beds were redone in 2023. Eavestroughs use leaf filter system for easy cleanup Two new freezers, new beverage and brand new stackable washer and dryer are all included. Park fees of $836.04 include taxes, water and lease. 40 minutes to Peterborough and the 115, 20 to Campbellford, 10 to Marmora. (id:61423)
Century 21 United Realty Inc.
2289 Loop Road
Highlands East (Monmouth), Ontario
This legal 4 unit multiplex in the heart of Wilberforce offers an exceptional opportunity for investors or owner-occupier seeking immediate income and long term growth. Set on a flat 68 x 200 (approx. 0.30 acre) lot, the building includes 2 - 2 bed/1 bath units and 2 - 1 bed/1 bath units, front yard parking is available for each unit. Unit 1 (1 bed/1 bath) features access to a side patio. Unit 2 (1bed/1 bath) includes porch access to the back yard. Unit 3 (2 bed/1 bath) provides a practical layout for small families. Unit 4 (2 bed/1 bath) is fully renovated with a new kitchen, new bathroom, flooring, appliances, and a walkout deck overlooking the fenced backyard. The property is serviced by a well and septic system, heated with electric baseboards, and carries affordable annual taxes. The large, flat backyard is ideal for tenant enjoyment and outdoor gatherings. Located just steps from Wilberforce amenities, shops, restaurants, and Dark Lake with its lovely sandy beach, this asset is attractive to a wide tenant base. With Units 1-3 already rented and Unit 4 move-in ready, this is a rare, income-generating opportunity in a growing rural market. Whether you choose to live in one of the units or add this to your long/short term rental investment portfolio, the potential here is undeniable. Book your private viewing today and secure this smart investment in the heart of the Haliburton Highlands. (id:61423)
Century 21 Granite Realty Group Inc.
Fc101 - 645 Lansdowne Street W
Peterborough South (West), Ontario
Excellent Franchised Asian Restaurant in the food court of busy shopping mall in Peterborough. Renovated and profitable. Opportunity to grow business and sales. Surrounded by SUBWAY, Dairy Queen, Sephora, American Eagle, Dollarama, Roots, Sport Check, Tim Hortons Excellent opportunity for people who wants to start their own business. Asking: $499,999, Royalty: 9%, Food Cost: 25-30%, Rent: $8000, Profit: 18-20% (id:61423)
Homelife/miracle Realty Ltd
60 Burleigh Street
North Kawartha, Ontario
Welcome to Eel's Creek. A Slice of Paradise in Apsley. Situated on a scenic paved road and just a short stroll to the heart of charming Apsley, this 2+1 bedroom, 3-bathroom bungalow with a walkout basement offers a rare blend of natural beauty, privacy, and community connection. Set on a lush, park-like lot with mature trees and perennial gardens, this property is truly a nature lover's dream. But the crown jewel? Waterfront on the tranquil Eel's Creek. Whether you're enjoying your morning coffee surrounded by birdsong, swimming, kayaking, or simply unwinding by the water's edge, the creek's gentle flow and serene backdrop create a truly magical setting. It's more than a yard, it's a personal retreat. Step inside to find a Beautifully upgraded home offering comfort, flexibility, and space. The finished walkout basement makes a great guest suite, studio, or home office or business. The primary bedroom is an oasis with double sliding glass doors facing Eel's Creek. Just down the street, you'll find the local community centre and gym, and all of Apsley's essential amenities are within walking distance, - ideal for retirees, families, or anyone seeking a simpler, more connected lifestyle. Outside, the dream continues with a newly built 16x24 garage/workshop (perfect for hobbyists or contractors), plus a second laneway entrance with ample room to park an RV, camper, or multiple vehicles. This home has been thoughtfully updated over the years with numerous upgrades including: High-efficiency propane furnace (2019), New roof(2021), New propane water heater, New kitchen appliances (2023), New pressure tank, UV system, iron filter, and well pump (2018) Whether you're looking to downsize, start fresh, or live where you work, this versatile property is packed with potential. Don't miss this rare chance to own a waterfront sanctuary with the conveniences of town at your doorstep. Come experience the lifestyle Eel's Creek has to offer you may never want to leave. (id:61423)
Mincom Kawartha Lakes Realty Inc.
2117 2nd Line E
Trent Hills (Campbellford), Ontario
Escape to a private getaway on a back channel of the Trent River, only 10 minutes from Campbellford. This property is larger than it looks, on .41 of an acre with a garage/shop, dog pen, vegetable garden, a wood fired outdoor sauna, and ample parking for vehicles ATV's, snowmobiles or a boat. Direct water access has a boat launch and 2 floating docks at the edge of a level, peaceful , park like setting. This cozy has a primary bedroom with a patio door to a covered portion of the deck. There is also a second bedroom, an open living room/kitchen area, with another walkout to the rear deck, a 3 piece washroom and main floor laundry. There is a drilled well, full septic system, steel roof, UV system, air sourced heat pump and a woodstove. The channel enables easy access to the Trent River, with 17 kilometers of lock free boating and fishing between Glen Ross and Percy Boom. This four season property would also make an ideal winter retreat with snowmobiling or skating rink on the frozen channel. This property is as versatile as it is beautiful! (id:61423)
Century 21 United Realty Inc.
317 - 50 Lakebreeze Drive
Clarington (Newcastle), Ontario
South Lake-Facing Condo with Spectacular Views! Welcome to the Port of Newcastle, where waterfront living meets comfort and style. This beautifully upgraded 1 Bedroom + Large Den condo offers 750 sq ft of thoughtfully designed space, plus a private 70 sq ft balcony overlooking stunning, unobstructed views of Lake Ontario. The spacious den (8'3" x 8'4") is ideal as a home office or second bedroom. The sun-filled, open-concept living and dining area is perfect for entertaining or relaxing by the water. Enjoy cooking in the upgraded kitchen featuring granite countertops, stainless steel appliances, and a breakfast bar. Additional highlights include 9-ft ceilings, premium vinyl flooring, in-unit laundry, one underground parking space, and a generously sized storage locker.As a resident, youll also enjoy full access to the exclusive Admiral Club, offering resort-style amenities including a fitness centre, indoor pool, theater room, library, and party room.Extras: Stainless Steel Fridge, Stove, Dishwasher, Microwave, Washer & Dryer. Condo fee includes Admiral Club membership, indoor parking, and large storage locker. (id:61423)
First Class Realty Inc.
444 Florence Drive
Peterborough North (North), Ontario
Welcome to 444 Florence Drive, a beautifully maintained 6-bedroom, 3-bathroom raised bungalow offering over 2700 square feet of finished living space perfect for a growing family! Located in Peterborough's sought after west end, this 10-year-old brick home is thoughtfully designed with family life in mind. Enjoy vaulted ceilings in the living and dining rooms, extra-wide hallways, main floor laundry, and a fully finished basement with a large rec room ideal for movie nights, entertaining guests or a teenage retreat. Step outside to a fully fenced backyard with a covered porch, perennial gardens and room for the kids and pets to play. Just a short walk away, you'll find scenic biking and walking trails where you can experience wildlife and connect with nature right in the city - including a pond that freezes over in the winter, perfect for skating or a game of hockey. This is more than just a house, its a home in a true community. Walk to the local park, nearby restaurants, pharmacy, dentist, and more. Families will also appreciate being in the catchment for some of Peterborough's top-rated schools. If you're looking for space, nature, and a supportive neighbourhood to raise your family, 444 Florence Drive is the one. (id:61423)
Exp Realty
22 Sedona Court
Kawartha Lakes (Verulam), Ontario
Built in 2020 & still showing like new, this beautiful 3 bedroom, 2 bath bungalow offers over 1700 sq/ft of main floor living space, plus a full basement . With an open-concept layout, engineered hardwood & ceramic flooring throughout, a large, eat-in kitchen w/island, quartz counters, and a pantry for additional storage. The kitchen is open to the spacious, sun-filled living room, which features oversized patio doors leading to the south-facing, fenced backyard with stone patio. The primary bedroom is quite large with a big walk-in closet & gorgeous ensuite w/soaker tub, custom shower and double sinks. There are two more bedrooms, one of which has a semi-ensuite, main floor laundry and a double attached garage w/direct entry into home. The basement is a blank canvas, but has very large windows, a cold cellar, and a rough-in for a third washroom. This lovely home is move-in ready, and located on a small, quiet cul-de-sac, close to Bobcaygeon Public School and all amenities. (id:61423)
RE/MAX All-Stars Realty Inc.
5620 County Rd 46
Havelock-Belmont-Methuen, Ontario
Waterfront Living with Two Cottages, Year-Round Access, and Income Potential - A rare opportunity to own a versatile waterfront property with two cottages on one lot in the heart of the Kawarthas. With 135 feet of shoreline on West Twin Lake, this property offers space, privacy, and year-round enjoyment, ideal for families, hosting guests, or generating rental income. The main 4-season cottage features 4 bedrooms, a 3-piece bathroom with a walk-in shower, and a 2-piece bathroom on the main floor. The layout includes a well-appointed kitchen with ample workspace, a dining area, and a spacious living room with two propane fireplaces. A cozy sunroom offers a relaxing space to take in lake views and leads out to the deck overlooking the water, perfect for your morning coffee or evening unwind. The second cottage is a 3-Season, 1-bedroom, 1-bathroom guest cabin with a kitchenette and sitting area, an excellent space for visitors, extended family, or just a quiet space to get away. Located just steps from the shoreline, it offers a quiet retreat with great privacy. Additional highlights include a drilled well, septic system, portable generator backup, 1-car garage, and parking for multiple vehicles. The property is located on a municipal road with year-round access and is bordered on one side by municipal land, offering added privacy and no immediate neighbour. Whether you're looking for a peaceful lakeside escape, a multi-generational cottage, or a property with rental flexibility, this one is move-in ready and full of potential. (id:61423)
Royal LePage Frank Real Estate
2236 County 36 Road
Kawartha Lakes (Verulam), Ontario
Welcome to 2236 County Rd 36, your potential new home or tranquil family getaway. This property, built in 2019, encompasses approximately 56 acres of serene landscapes. Perfectly situated near a public boat launch, just a short drive from Dunsford Golf & Country Club, and in close proximity to various local beaches, this location is ideal for outdoor enthusiasts year-round!A Home Full of Possibilities - Nestled between Lindsay and Bobcaygeon, this residence offers a multitude of opportunities. Surrounded by nature, this property is truly a gem waiting to be explored. The charming **two-bedroom raised bungalow** boasts bright and spacious main living areas. A large, sunlit, unfinished basement is available for your personal touch. Outdoor Amenities - Outside, you'll discover a generous **insulated detached garage/workshop**, perfect for your hobbies, vehicles, and toys! Additionally, hidden within the woods is a well-appointed, cozy cabin, offering a peaceful retreat to bask in the natural beauty surrounding the property.Experience the Kawartha country lifestyle while remaining just a short drive from the conveniences and amenities of town! This property showcases true pride of ownership. Dont miss out on this incredible opportunity! (id:61423)
Royal LePage Your Community Realty
