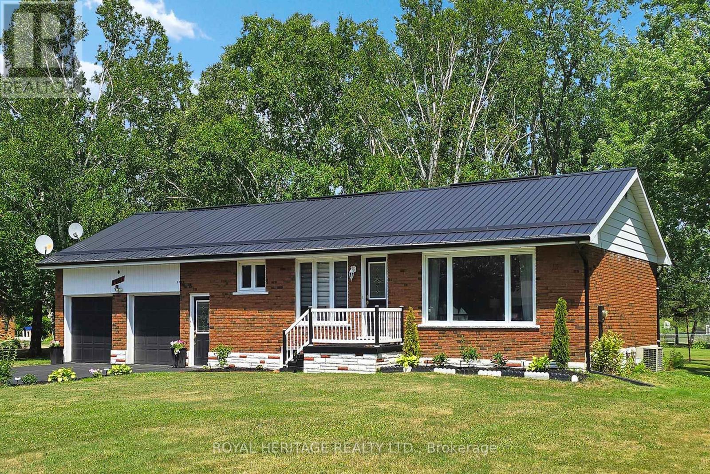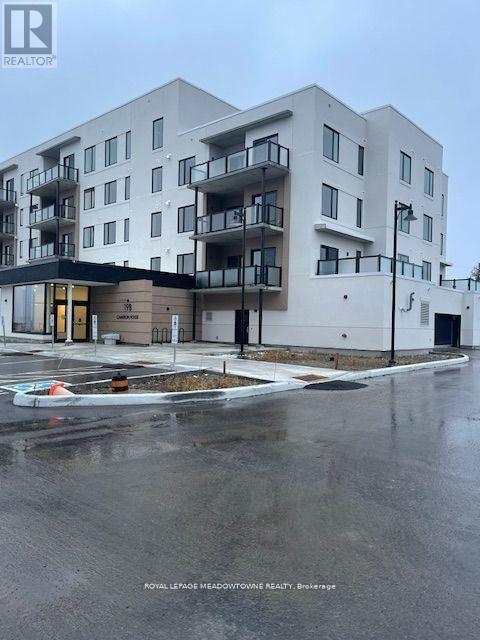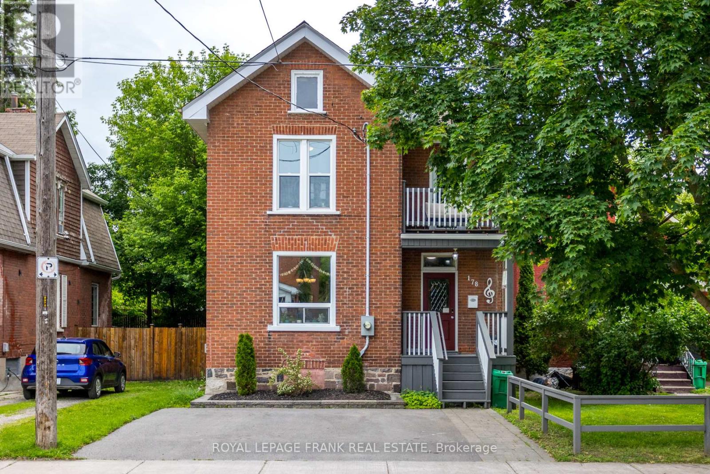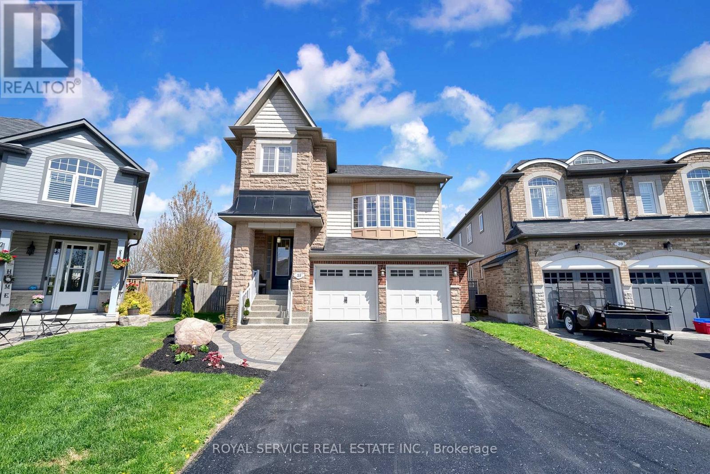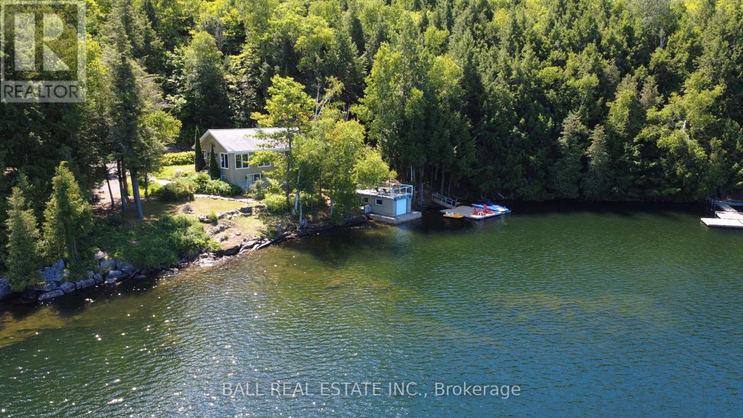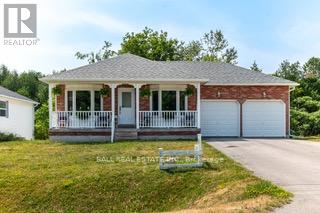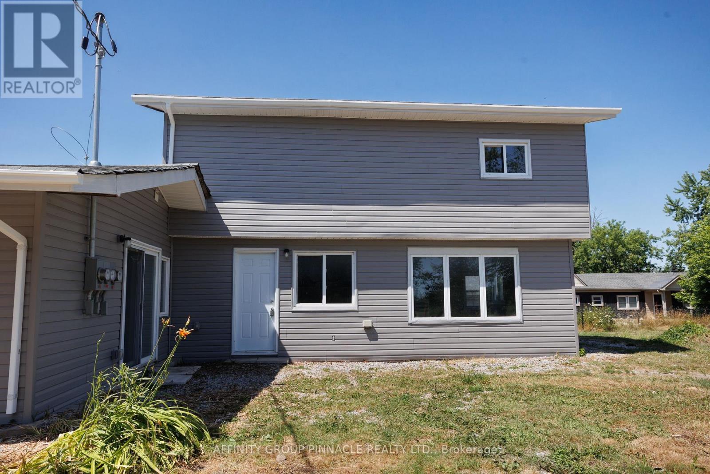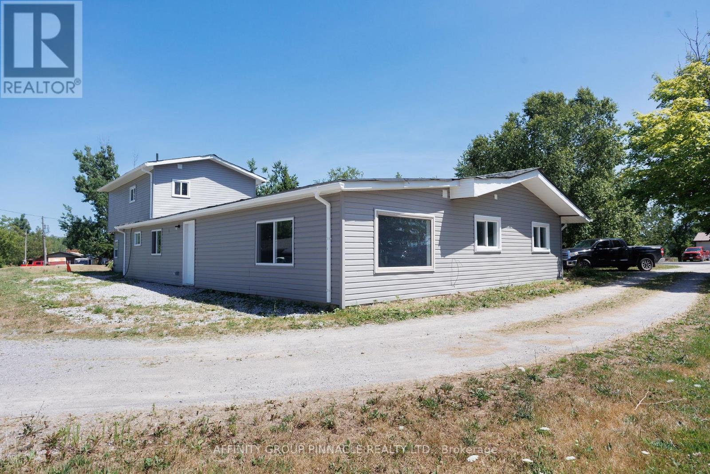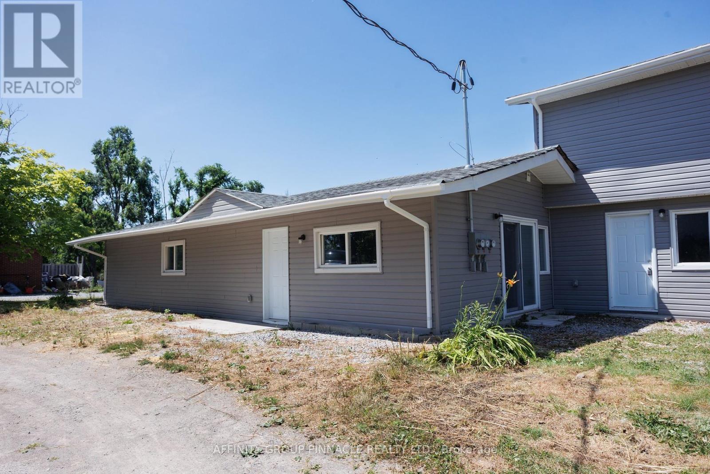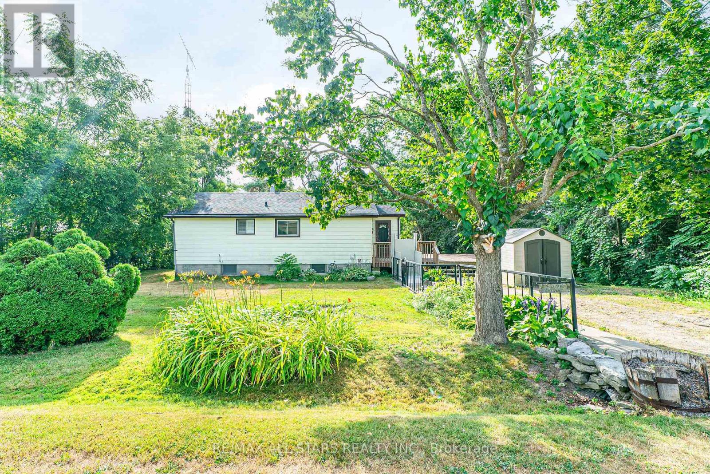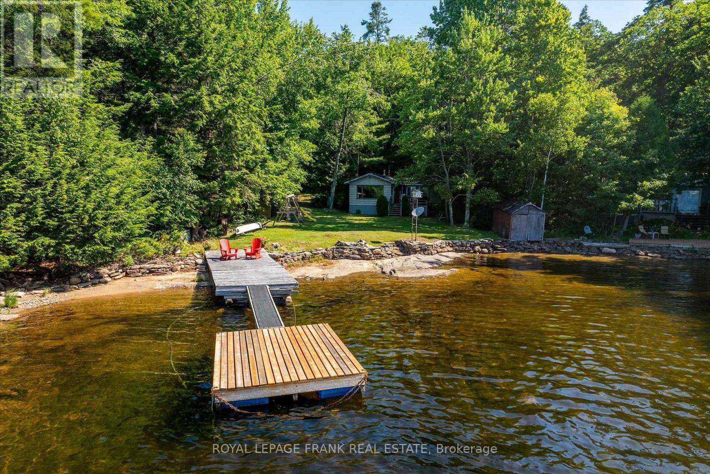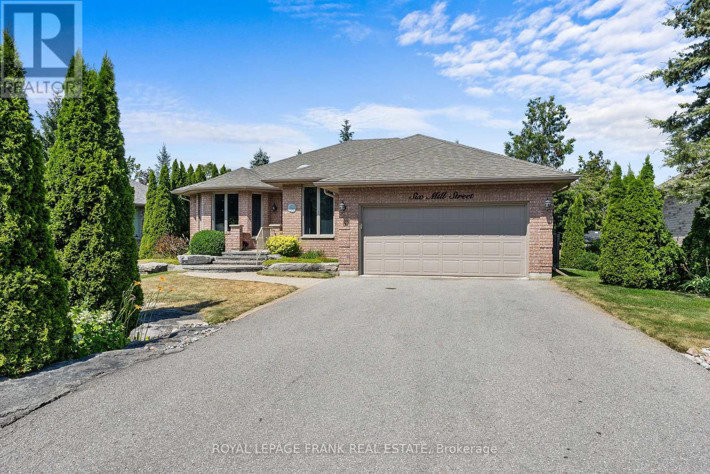1461 County 10 Road
Cavan Monaghan (Cavan Twp), Ontario
First time on the market, an impeccably maintained all-brick bungalow on just over an acre! Backing directly onto Maple Leaf Park, this one-owner home offers a rare blend of privacy and convenience. Located just outside Millbrook with easy access to Hwy 115, its an ideal setting for those who value both nature and convenience. The property features a small apple orchard, a renovated main-floor bathroom, some updated windows, and a fully finished basement completed in 2025. The entire home has been professionally waterproofed with a lifetime warranty for peace of mind. Currently heated by electric baseboards, the home is already ducted and equipped with central air, allowing for a simple conversion to gas heat. Secondary detached garage with electricity offers flexible space for a workshop, home gym or studio! (id:61423)
Royal Heritage Realty Ltd.
Ph1 - 19b West Street N
Kawartha Lakes (Fenelon Falls), Ontario
Discover Upscale Living in this brand new 2 bedroom and 2-bathroom Penthouse unit. The unit offers open concept layout with lots of natural light and modern finishes. The Living area futures gas fireplace and spectacular view of Cameron Lake. 10 feet ceilings throughout the whole unit. S/S Appliances, Quartz Countertops, Private laundry room with washer and dryer. Primary bedrooms offer 4-piece in suite bathroom, two separate closets and walk out to an oversized terrace with views on Cameron Lake. Underground Parking spot includes the EV charging station. Future Amenities include outdoor swimming pool, game room, party room, tennis court, private beach, 100 feet boat dock. Situated in the heart of Fenelon Falls with a 5 minutes drive to golf courses and spa. (id:61423)
Royal LePage Meadowtowne Realty
178 Stewart Street
Peterborough Central (South), Ontario
Beautifully renovated 3 bedroom 2 bath home in Central Peterborough. Extra added parking and interlock walkway, covered front porch, back deck and balcony. Impressive newer front door leads to lovely front foyer. Spacious living room and dining room, open to the updated beautiful eat-in kitchen with stainless appliances. Main floor laundry room with walk out to large back deck, private fenced yard and newer garden shed (2022). Convenient, bright main floor powder room with built in storage. Century character remains with all the amenities updated. Lovely woodwork and staircase, newer windows (2018), furnace and air conditioning (2019). Upstairs three good sized bedrooms and a large 4 pc bath, the upstairs foyer has a door to a really nice newer balcony. Basement is dry and great for storage. See attached list of improvements. Paul Galvin Pre-List inspection report available. (id:61423)
Royal LePage Frank Real Estate
35 Alldread Crescent
Clarington (Newcastle), Ontario
Rare Opportunity in the Port of Newcastle! This exceptional 4-bedroom, 4-bathroom home is nestled on one of the largest lots in the neighbourhood just shy of 1/3 of an acre, a truly rare find in this lakeside community. Whether you're looking for room to grow, entertain, or simply enjoy a more relaxed lifestyle, this home delivers inside & out. From the moment you arrive, you'll notice the curb appeal & unique design of this beautiful side split, offering an abundance of space across multiple levels. The layout is ideal for families seeking both togetherness & privacy, featuring three distinct living areas: a main floor living room with gas fireplace, a great room with soaring ceilings & massive picture window, & a lower-level rec room with above-grade windows that flood the space with natural light. The kitchen is a true hub for entertaining, with granite counters, centre island, & open flow to the dining area & expansive tiered decks one shaded with a private gazebo for alfresco meals, the other open for lounging. A natural gas BBQ (included) & generator hook-up add outdoor convenience. The fully fenced backyard is a dream, with room to run, play, host, or unwind in the solarium with hot tub. Upstairs, the primary suite features hardwood floors, walk-in closet with built-ins, & a 5-piece ensuite. Three additional bedrooms, also with hardwood flooring, & a 4-piece bath provide space for the whole family. The lower level includes a 3-piece bath, wet bar, large windows, & landing with access to the garageideal for a future bedroom, guest space, or in-law suite with private entry. Or keep the games area & bar for entertaining. Extras: double garage with interior access, two garden sheds, & Gold Membership to Admirals Walk Clubhouse with indoor pool, gym, theatre, lounge & more. Just steps to the waterfront, trails, marina & downtown Newcastle. Homes like this rarely come up especially on a lot like this. Don't miss your chance to live large by the lake! (id:61423)
Royal Service Real Estate Inc.
55 Kingfisher Lane
North Kawartha, Ontario
Custom Chandos Lakehouse with 217ft of clean waterfront and nearly an acre of wooded privacy. Dream boathouse rooftop patio offering front row seats to stunning due west sunsets across Chandos Lake! Prime swimming, fishing and boating; dive off the dock along a clean rocky and sandy shoreline at the mouth of desirable South Bay. This lakehouse is tucked at the end of a small year-round road for a true secluded feel while less than 20 mins to amenities of Apsley. Spectacular lakeviews light up the open concept living space, with spacious kitchen, dining and living room with cozy woodstove and walkout to large screened-in patio. With 1295sqft on the main floor and in the full walkout basement, there is 2+2 bedrooms including main floor loft and 2 full bathrooms. Walkout from the lakeside rec room to the boathouse rooftop patio surrounded by peaceful forested privacy. First time offered for sale, enjoy the beauty and serenity of custom Chandos Lake living! (id:61423)
Ball Real Estate Inc.
32 Champlain Boulevard
Kawartha Lakes (Lindsay), Ontario
Charming Family Home in the Heart of Lindsay. Welcome to this inviting 3-bedroom home ideally located in one of Lindsay's most family-friendly neighborhoods. With bright, sun-filled living spaces and thoughtful features throughout, this home is perfect for growing families or those looking to settle into a comfortable, community-oriented life style. The main floor offers a functional and welcoming layout, including a cozy living room, a full 4-piece bathroom, and a bright kitchen that flows seamlessly into the main living areas. All three bedrooms are conveniently located on this level, making family routines easy and efficient. Downstairs, the spacious finished basement features a large family room perfect for movie nights, playtime, or entertaining guests. You'll also find a dedicated laundry room, a generous walk-in closet, a 2 piece bathroom, and a walkout to the backyard, offering plenty of room for kids to play or for summer gatherings. Situated just minutes from well-maintained parks, playgrounds, and the heart of Lindsay, this home blends convenience with comfort. With abundant natural light throughout and flexible living space both upstairs and down, this property is ready to welcome your family home. (id:61423)
Ball Real Estate Inc.
1 - 26 Stoney Creek Road
Kawartha Lakes (Ops), Ontario
Newly renovated and never occupied. Unit 1 offers 3 bedrooms on the second level, new 4pc bath and a new kitchen on the main floor. All units each with brand new appliances. Dedicated hot water tank. Private parking. Municipal road side collection. Located on Jack Callaghan Public School bus route (id:61423)
Affinity Group Pinnacle Realty Ltd.
3 - 26 Stoney Creek Road
Kawartha Lakes (Ops), Ontario
Newly renovated and never occupied. Unit 3 has 1 bedroom, new 3pc bath and a large kitchen and living room. All units each with brand new appliances. Dedicated hot water tank. Private parking. Municipal road side collection. Located on Jack Callaghan Public School bus route (id:61423)
Affinity Group Pinnacle Realty Ltd.
2 - 26 Stoney Creek Road
Kawartha Lakes (Ops), Ontario
Newly renovated. Unit 2 has 2 bedrooms, new 3pc bath and a large kitchen and living room. All units each with brand new appliances. Dedicated hot water tank. Private parking. Municipal road side collection. Located on Jack Callaghan Public School bus route (id:61423)
Affinity Group Pinnacle Realty Ltd.
122 Cameron Drive
Kawartha Lakes (Fenelon), Ontario
Situated in Southview Estates a waterfront community on Sturgeon Lake. Close proximity to Lindsay and Fenelon Falls. Located on large mature treed property. Private lake access through association with boat launch and limited docking privileges. Spacious bungalow with 3 bedrooms and full unfinished basement. Includes 2 year old forced air propane heating. (id:61423)
RE/MAX All-Stars Realty Inc.
8 Fire Route 246a
Trent Lakes, Ontario
Classic Turnkey Cottage on Gold Lake -- First Time Offered in 40 Years. Cherished by the same family for over four decades, this traditional three-season cottage offers an excellent opportunity to enjoy carefree lakeside living on the coveted 7-lake chain (Catchacoma, Mississagua, Beaver, etc.). The property includes all furnishings, bow rider boat, and everything you need to start enjoying cottage life from day one. The open-concept kitchen, living, and dining area provides a welcoming space with lake views, while three bedrooms -- all with lake views -- and an updated bathroom ensure comfort for family and guests. The cottage sits on an exceptionally level lot -- an uncommon find in this rugged Canadian Shield landscape -- offering excellent recreational space for lawn games, campfires, or simply relaxing outdoors. Safe and accessible for all ages, the gentle terrain adds to the property's overall appeal. Enjoy a mix of sandy shoreline and exposed granite, along with deeper swimming off the dock out to a floating swim platform. Whether you're paddling, swimming, or simply relaxing, this property makes the most of its ideal setting. Gold Lake is part of the pristine 7-lake chain known for its clean weed-free water, abundant wildlife, and direct access to the Kawartha Highlands Provincial Park. While currently enjoyed as a three-season retreat, the cottage could be converted to four-season use for year-round enjoyment. This turnkey property is ready for a new family to begin making memories. Click "More Photos", below, for additional aerial photos. (id:61423)
Royal LePage Frank Real Estate
6 Mill Street
Kawartha Lakes (Bobcaygeon), Ontario
This custom-built bungalow offers over 3,000 sq ft of beautifully finished space, with 1+2 bedrooms and 3 full bathrooms. Step into the bright, open main floor featuring oversized windows, a skylit foyer, and stunning Brazilian walnut hardwood floors throughout the spacious living and dining areas. The heart of the home is the entertainers kitchen complete with quartz countertops, a large center island with seating, wall-to-wall pantry, under-cabinet lighting, pot lights, stylish backsplash, and two walk-outs. One leads to the back deck, and the other opens to a charming 3-season screened-in porch, perfect for relaxing or hosting. The main floor primary suite offers a walk-out to the deck, a walk-in closet, and an ensuite featuring a jacuzzi tub and separate shower. You'll also find a convenient main floor laundry room with garage access and a dedicated office space. Downstairs, the fully finished lower level includes a large family room with a fireplace and above-grade windows, two additional spacious bedrooms, a full 4-piece bathroom, a workshop, utility room, and plenty of storage. Out back, you'll find a generous-sized deck with access from the primary bedroom, kitchen, and screened-in porch. The grounds are beautifully maintained and equipped with an in-ground irrigation system to keep everything lush with ease. As part of Port 32, you'll also enjoy access to the Shore Spa clubhouse, offering a pool, tennis courts, fitness room, social events, and so much more. Its not just a home its a lifestyle. (id:61423)
Royal LePage Frank Real Estate
