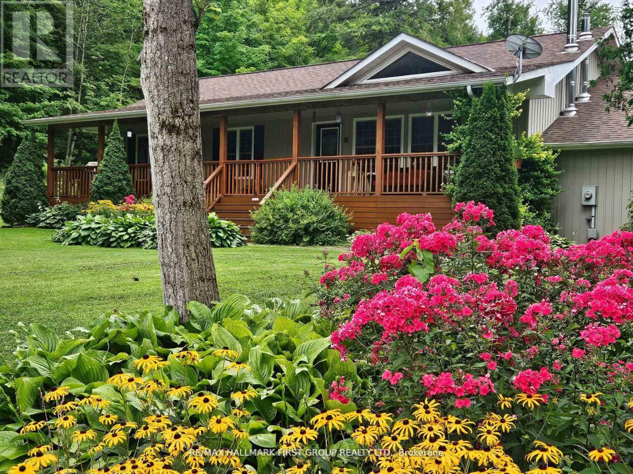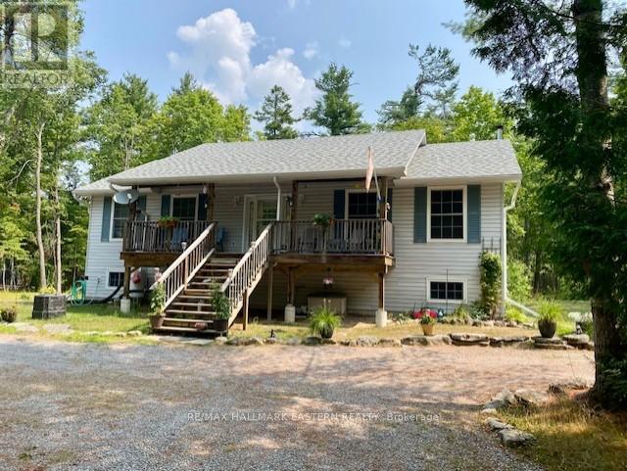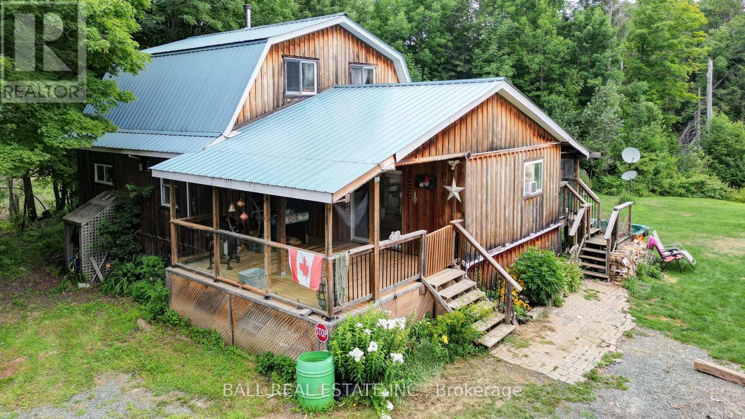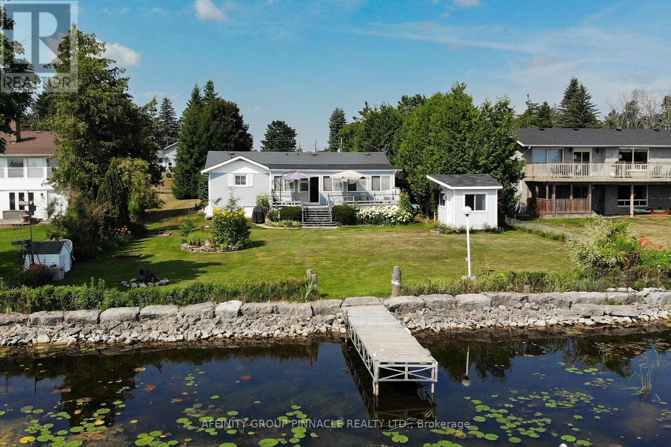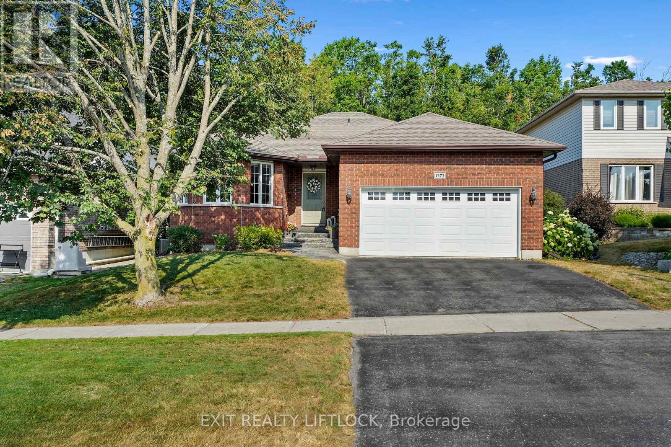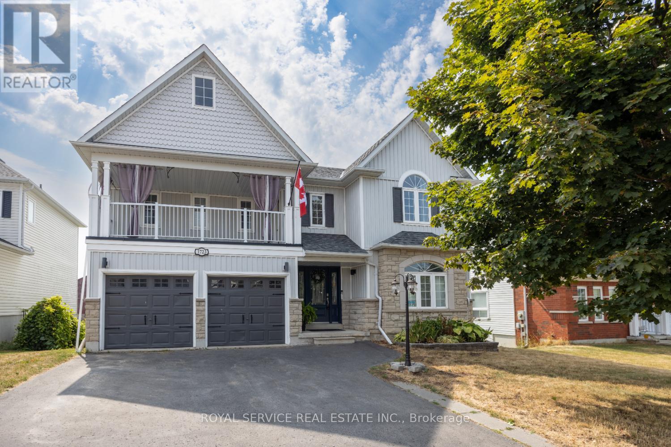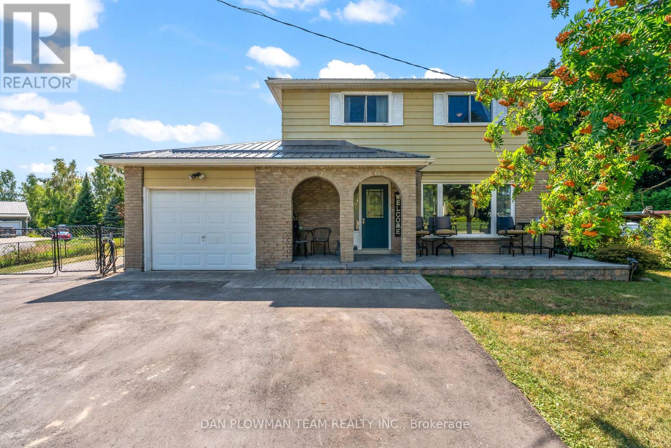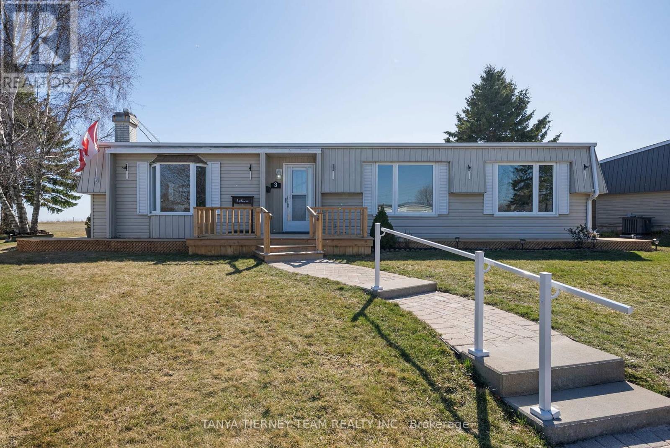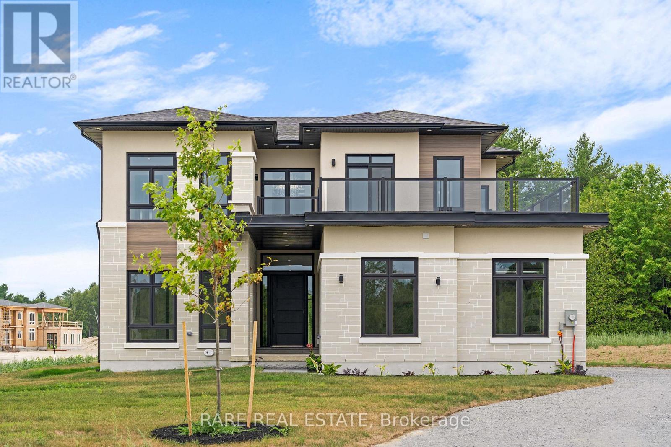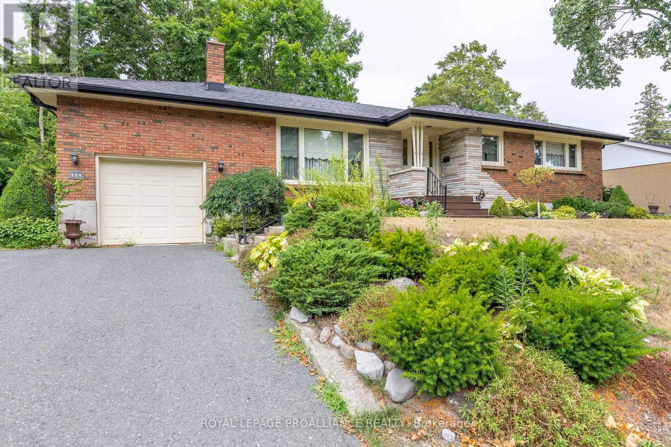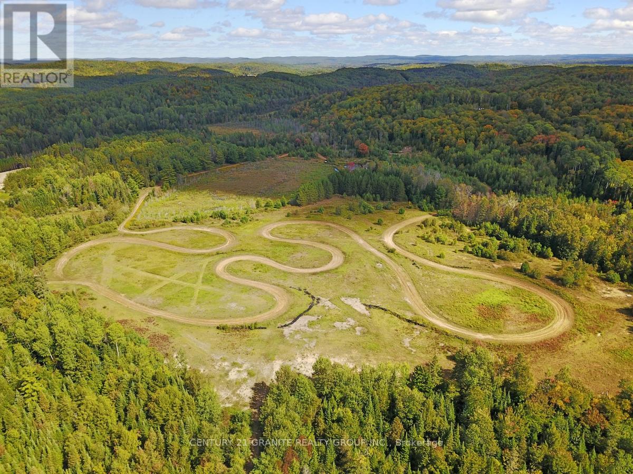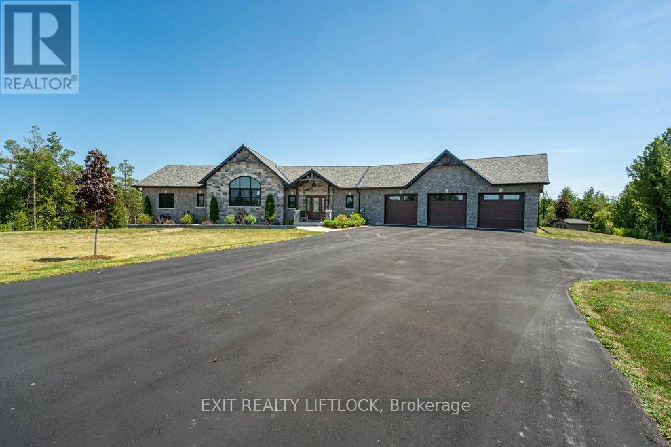715 Whitebirch Road
Cavan Monaghan (Cavan Twp), Ontario
Set on 3.35 picturesque acres at the end of a quiet court on Whitebirch Rd, this impressive property combines privacy, natural beauty, and exceptional value. The landscaped grounds are adorned with mature trees, colourful gardens, and a charming full-length front porch perfect for enjoying your morning coffee. Inside, the over 1,500 sq. ft. bungalow features an airy open-concept layout with cathedral ceilings, an updated kitchen, and a dramatic floor-to-ceiling stone fireplace. Offering three spacious bedrooms, a private den/office, and a fully finished basement with a second kitchen, bathroom, large recreation room, and two additional bedrooms, this home is ideal for multi-generational living or rental income opportunities. Outdoor highlights include a fenced dog run, fire pit, large storage shed, riding lawn mower, and a 2-car garage with loft and workshop space. Relax and entertain with a hot tub and above-ground pool, all while enjoying the peaceful surroundings. Conveniently located minutes from Highway 115 and Millbrook's shops and services, and within walking distance to the Millbrook Valley Trail, this property delivers the perfect blend of comfort, convenience, and tranquil country living. (id:61423)
RE/MAX Hallmark First Group Realty Ltd.
39 Buckhorn Narrows Road
Trent Lakes, Ontario
Charming Raised Bungalow on Private 2-Acre Lot- Nestled on a level, well treed and private 2-acre lot, this beautifully maintained 3 bedroom, 2 bath raised bungalow offers the perfect blend of comfort and functionality while the inviting covered front porch provides a peaceful spot to take in the tranquil surroundings, rain or shine. The main floor offers hardwood floors adding warmth and elegance while the functional kitchen with pantry and plenty of storage, opens to the dining area and direct access to a back deck great for outdoor dining or entertaining. The spacious main bath is equipped with a relaxing jet tub and convenient in-suite laundry. Full unfinished basement with wood stove offers a blank canvas and potential for additional living space while the detached double garage provides ample space for vehicles, tools, or hobby projects. Picturesque lot in a lovely private location and only minutes to Buckhorn. (id:61423)
RE/MAX Hallmark Eastern Realty
1156 St Ola Road
Limerick, Ontario
Country Living on a private 4.3 acres, with close access to St. Ola Lake! This cozy home is completely off grid with a solar system. You never run out of power here! There are three bedrooms with 1.5 bathrooms. The home heats with a WETT certified woodstove. Another charming feature is an original old log cabin approximately 16 x 24, with hydro. It could easily be brought back to life. The home requires some finishing but is move in ready and has loads of character. Other features include full septic system and drilled well. (id:61423)
Ball Real Estate Inc.
11 Lakeview Crescent
Kawartha Lakes (Bobcaygeon), Ontario
Welcome to Lakeview Estates an affordable waterfront lifestyle 20 minutes from Lindsay. Enjoy your own 75ft of direct waterfront with unobstructed views of Pigeon Lake and all it has to offer including an armor stone shoreline. This charming home is move-in ready with 3 bedroom, 2 bath and detached garage. Its accessible year- round from municipal roads making a stress free easy commute. Short walk with the kids to the expansive community park with picnic area and playground for swimming and a sandy beach. The home has been well maintained, is carpet free and clean. Gas fireplace, built-in shelving lots of windows, and a huge sunroom accessible from the dining room and kitchen are additional highlights. Step out onto your deck and let the fun begin. Horseshoes, croquet and bocce ball all possible on this flat yard with fire pit. Birders, wildlife and fishing enthusiasts will want to see this delightful landscape. Lovely gardens and a super cute bunkie, a quaint retreat on its own! Plenty of parking to invite guests boating on the Trent. Its a good life! Metal roof, insulated sunroom floor, water heater owned. Property has a lake pump. Shopping & hospital. Only 20 minutes to Lindsay and 10 minutes to Bobcaygeon. (id:61423)
Affinity Group Pinnacle Realty Ltd.
1373 Hetherington Drive
Peterborough North (University Heights), Ontario
Nestled on a quiet street and backing onto serene green space, this home offers privacy, comfort, and thoughtful upgrades throughout just minutes from Trent University, walking trails, and natural surroundings. The main level showcases rich hardwood flooring, upgraded railings, and a bright, flowing layout perfect for everyday living and entertaining. The standout eat-in kitchen is newly renovated with timeless Corian countertops, a stylish farmhouse sink, and ample cabinetry designed for both form and function. A separate dining room offers space for hosting, while two generous living areas a formal living room and a cozy family room provide versatility for families or guests. At the heart of the home is a gorgeous four-season sunroom, filled with natural light and offering walkout access to a private back deck overlooking the treed greenspace an ideal spot for morning coffee or evening relaxation. The primary bedroom features hardwood flooring, a 4-piece ensuite.The partially finished lower level adds valuable square footage with two additional bedrooms, a 3-piece bathroom with shower, and plenty of storage space with potential for further customization if desired. This home blends comfort, style, and natural surroundings and is a must-see for those seeking quality and peace of mind in a well-loved home. (id:61423)
Exit Realty Liftlock
1723 Ravenwood Drive
Peterborough West (North), Ontario
Welcome to 1723 Ravenwood Drive, a spacious four-bedroom, three-bathroom home located in the west end of Peterborough. This property is perfect for families, with nearby access to both public and separate elementary and high schools. Just minutes away, enjoy the Trans Canada Trail system offering scenic walking and biking paths. Inside, fresh paint and new flooring give the home a welcoming and modern feel. The brand-new custom kitchen features stainless steel appliances, a large island, and opens to a back balcony with views of peaceful open fields - an ideal place to start your day with a relaxing coffee or tea. The front balcony offers another quiet space with overhead shade. The main floor includes a bright family room off the eat-in kitchen, as well as separate living and dining rooms - great for entertaining. A two-piece bathroom, spacious foyer and main floor laundry room with access to the attached two-car garage complete this level. Upstairs, the large primary bedroom includes a private bathroom and a walk-in closet. Three additional oversized bedrooms provide space for the whole family. The upper level also offers access to the second balcony. The walkout basement leads to a partially fenced backyard, giving you options for future development or outdoor enjoyment. With thoughtful updates, generous living space, and a location close to schools, nature trails, and essential amenities, 1723 Ravenwood Drive is a great place to call home. Make this your next move. (id:61423)
Royal Service Real Estate Inc.
20 Owl Court
Kawartha Lakes (Mariposa), Ontario
Welcome To Little Britain!! Nestled In A Desirable Waterfront Community, Just Minutes From Port Perry And Lindsay. This Beautifully Maintained 4 Bedroom Home Offers Open Concept Living And Dining, Complemented By A Functional Eat-In Kitchen. Relax In Your Cozy Family Room That Walks Out To An Oversized, Fully Fenced Yard And Don't Forget The Main Floor Laundry Room! Upstairs You Will Find 4 Spacious Bedrooms. The Lower Level Is A Blank Canvas Awaiting Your Personal Touch.Whether You Love Boating, Paddleboarding, Or Simply Soaking In The Scenery, This Home Offers It All - Conveniently Located Close To Amenities And Just Steps From The Water. Don't Miss Out On This Truly Special Home And Community!! (id:61423)
Dan Plowman Team Realty Inc.
3 Bluffs Road
Clarington (Bowmanville), Ontario
LARGE UNIT! Approx. 1,700 sqft of living space! Panoramic views of Lake Ontario! This beautiful 2 bedroom bungalow is situated in the Adult Lifestyle Community of Wilmot Creek nestled along the shores of Lake Ontario. Enjoy the peaceful setting with mature trees, entertainers deck spanning the back of the property, privacy gazebo & unobstructed water views. Inside offers a sun filled open concept design complete with fresh neutral paint, gleaming hardwood floors, 2 gas fireplaces & more! Perfect for entertaining in the living & dining rooms with french door entry to the den with sunroom sliding glass walk-out. Spacious family room boats a cozy gas fireplace & backyard views. Family sized kitchen with subway tile backsplash, pantry, built-in over & cooktop. Relaxing sunroom with wall to wall windows & garden door walk-out to the deck with incredible views. Primary retreat offers a 3pc ensuite & walk-in closet. Generous 2nd bedroom with double closet. Enjoy all the amenities that Wilmot Creek has to offer. Golf, 2 community pools, tennis/pickleball court, sauna, hot tub, woodworking shop, gym, endless classes/programs & more! Updates include windows, roof 2015, furnace 2021 & central air 2021. (id:61423)
Tanya Tierney Team Realty Inc.
2 Openshaw Place
Clarington, Ontario
Nestled on 1.46 acres of pristine rolling land, this newly built custom home offers approximately 5 bedrooms and 5 bathrooms within a strikingly modern architectural envelope. Every detail has been considered from floor to ceiling windows that flood the living spaces with natural light to clean minimalist lines and a thoughtful layout throughout. Upon arrival, a sense of serene grandeur welcomes you via the expansive site. Inside, the open concept design invites seamless living: a chef inspired kitchen with sleek cabinetry and premium stone countertops is anchored by a central island while high ceilings create an airy sense of space. The principal suite is a sanctuary with its own luxurious ensuite and each additional bedroom is paired with its own bathroom offering privacy and comfort to all. Designed for those who appreciate refined living in harmony with nature, this residence offers an ideal balance of seclusion and elegant entertainment space. Expansive terraces and generous interiors create a perfect backdrop for hosting just minutes from the 401 and nearby amenities yet removed from the bustle. Every finish is executed to exacting standards including custom vanities, smooth ceilings and thoughtful design touches that elevate the everyday. 14 Openshaw Place is a sanctuary of modern luxury on a generous estate lot where architecture and nature converge in perfect balance. (id:61423)
Rare Real Estate
114 O'carroll Avenue
Peterborough North (South), Ontario
Welcome to 114 O'Carroll Avenue, a classic brick bungalow tucked into one of Peterborough's most established and desirable neighbourhoods: Teachers College. Set on a generously sized lot on a quiet, tree-lined street, this home offers 3 bedrooms, 2 bathrooms, a single-car garage, and a finished lower level with a spacious rec room and plenty of storage. The main floor is bright and welcoming with original hardwood flooring, large windows, and a gas fireplace that adds warmth and charm. Step outside to a peaceful backyard complete with a deck, perfect for your morning coffee or hosting summer BBQs. Enjoy easy access to the Rotary Trail, parks, the Otonabee River, and nearby schools. With both downtown shops and north-end amenities just minutes away, the location is hard to beat. Solid bones, a quiet street, and a great neighbourhood; this one is full of potential. (id:61423)
Royal LePage Proalliance Realty
Ptlt 47 Highway 62 S
Bancroft (Dungannon Ward), Ontario
If you are looking for an opportunity, here it is; 64.855 acres of land with frontage on Highway 62 South, on the skirts of Bancroft, just waiting for your development ideas. Formerly it was used as a motor cross track and there is a small portion of E.P. on the back. Come and check it out and imagine what you can do here in cottage country. (id:61423)
Century 21 Granite Realty Group Inc.
2425 Old Norwood Road
Otonabee-South Monaghan, Ontario
Your Dream Executive Home Minutes from Peterborough. Welcome to a stunning custom-built bungalow that blends style, comfort, and a prime location on a picturesque country-sized lot, and just minutes from Peterborough. This seven-year-old home greets you with a grand foyer that flows into a show-stopping main level, complete with soaring vaulted ceilings and a cozy propane fireplace. The gourmet kitchen is a chef's delight, featuring a large island, walk-in pantry, and high-end finishes. Entertain in the formal dining room with garden doors that open to an oversized deck, overlooking treetops and a sparkling 40' x 20' heated in-ground pool an ideal backdrop for outdoor gatherings. The main floor includes two well-appointed bedrooms, each with walk-in closets, and a four-piece bath. The primary suite is a private sanctuary boasting a walk-in closet/dressing room, barrier-free shower, and double sinks. A convenient laundry and mudroom connect to the oversized three-car garage with rear yard access. The lower level does not disappoint, featuring a walkout to a large patio under the deck, a spacious family room with built-in cabinetry, two additional bedrooms, a three-piece bathroom, and a versatile man cave or office. Ample storage is provided by a huge storage room Outside, the private backyard is a true retreat, showcasing a covered patio, a separate pool house with a change room, and a paved driveway accommodating 10-12 vehicles. This home is not just a place to live it's a lifestyle. With stunning finishes, a thoughtful layout, and incredible outdoor spaces, enjoy the peace of country living without sacrificing easy access to everything you need. (id:61423)
Exit Realty Liftlock
