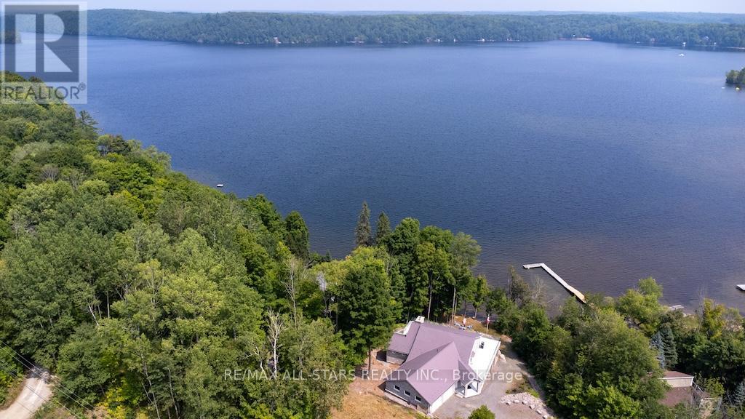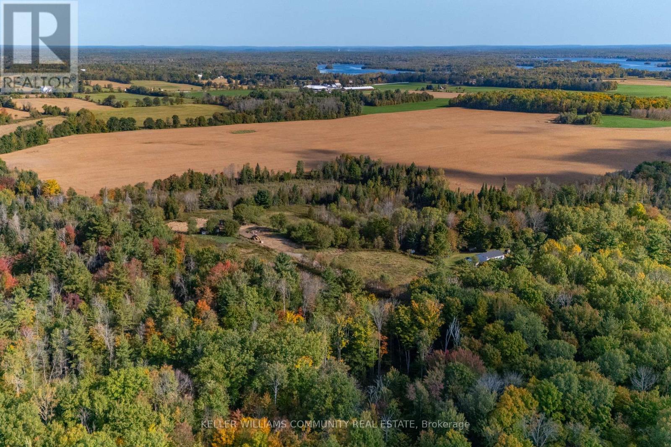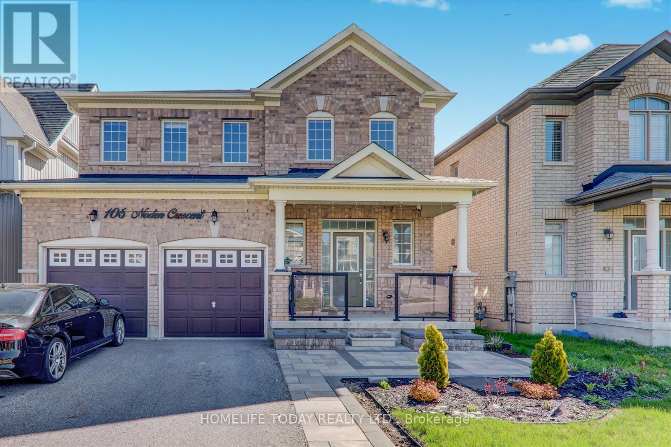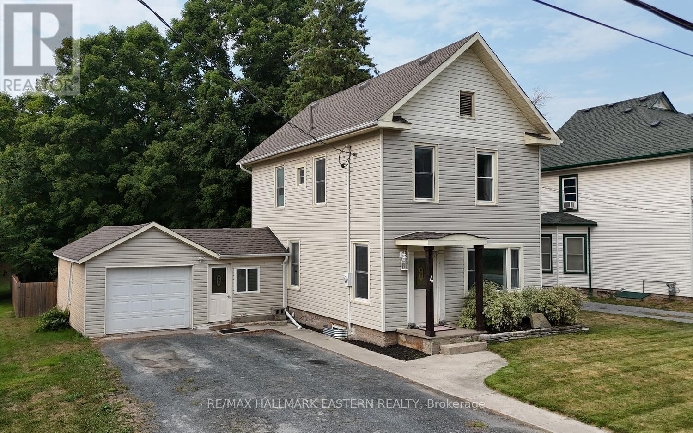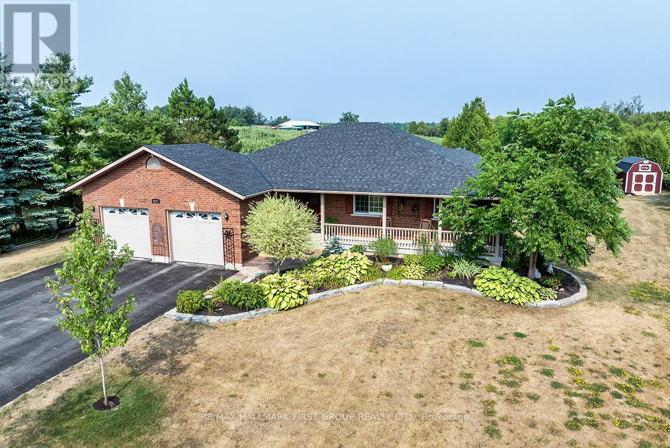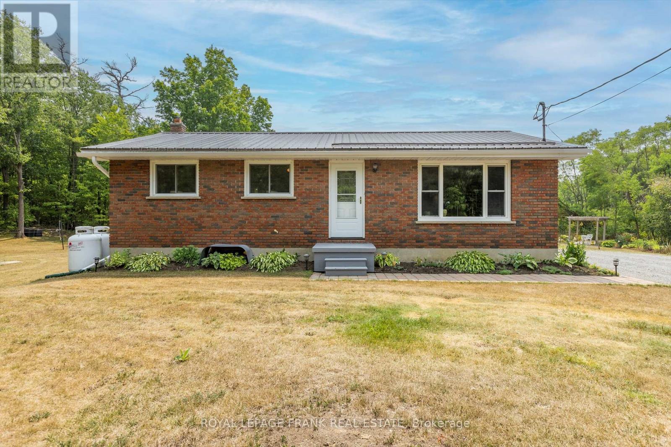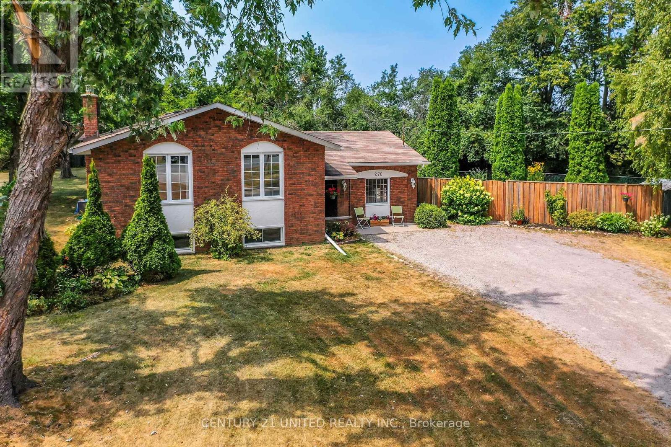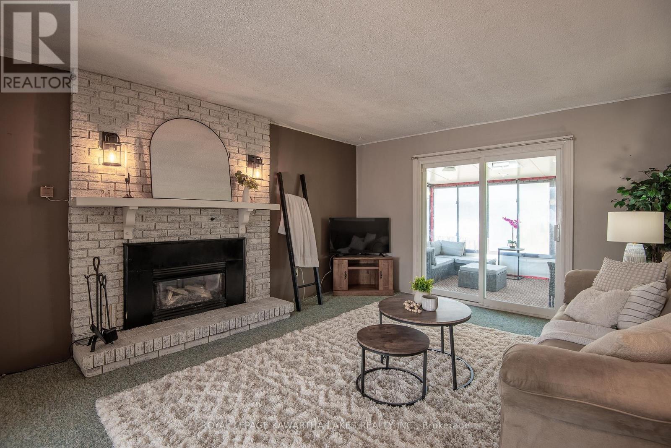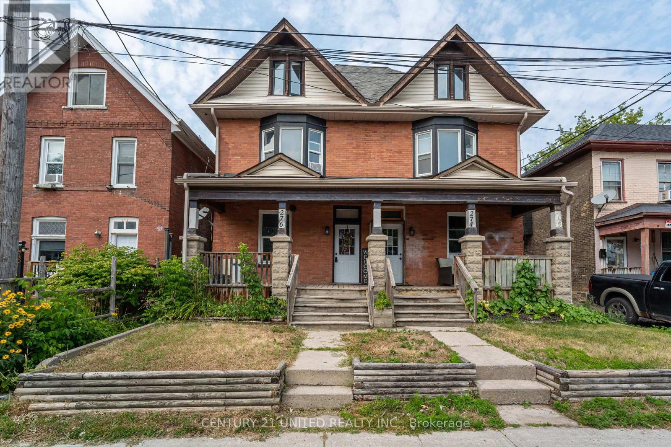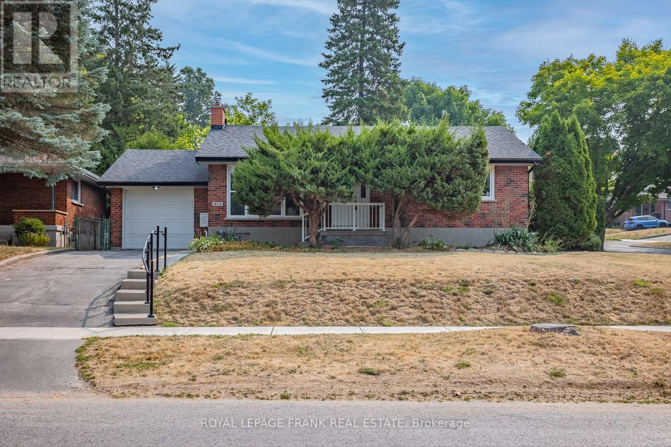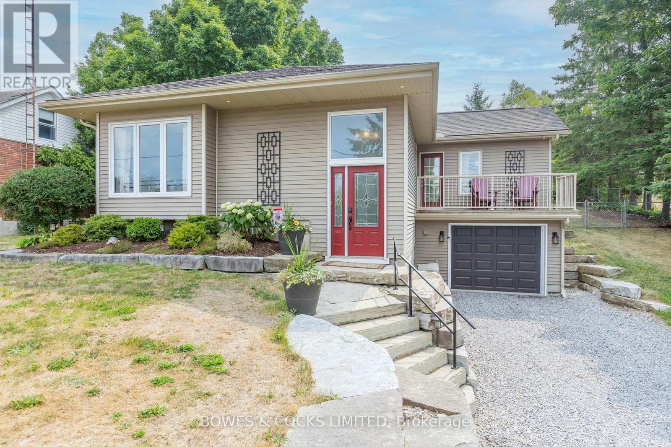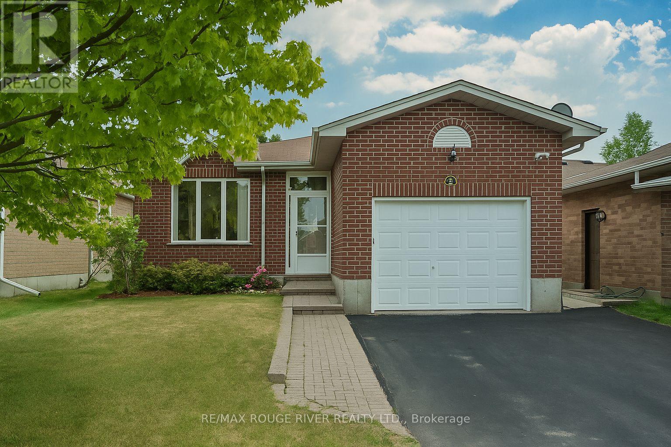13540 Highway 35
Minden Hills (Minden), Ontario
Welcome to 13540 Highway 35, Minden -A Spectacular Executive Retreat on Mountain Lake. This custom-built, 3-bedroom, 2-bath executive home offers over 3,000 sq ft of luxurious year round living space with stunning views and direct frontage on the pristine waters of Mountain Lake. Just minutes to the quaint town of Minden, with shops, chain stores and a hospital for all your needs and wants! Step inside to a bright, open-concept main floor featuring a dream kitchen with granite countertops, a large breakfast bar, and custom cabinetry perfect for entertaining. The spacious living room with fireplace walks out to a massive lake-facing wrap around composite deck with sleek glass railings and in deck lighting, ideal for enjoying breathtaking sunrises and panoramic views. The private sitting room and the elegant primary suite both offer walkouts to the deck, creating seamless indoor-outdoor living. The fully finished lower level boasts a cozy efficient wood-burning fireplace insert, two generously sized bedrooms, and multiple walkouts to interlock patio. From here, enjoy the meticulously tiered and landscaped lot, complete with gabion stone walls, perennial gardens, walkways, a firepit area, and beautiful shoreline access. Additional highlights include tiled in-floor heating throughout the entire living area as well as high-efficiency forced air furnace & central air conditioning. Durable stone exterior with metal tile roofing, oversized double garage with plenty of storage and private access to the basement. Whether you're looking for a peaceful year-round residence or a luxury waterfront getaway, this one-of-a-kind property delivers elegance, comfort, and natural beauty in equal measure. (id:61423)
RE/MAX All-Stars Realty Inc.
1012 12th Line W
Trent Hills, Ontario
What an opportunity! Imagine building your dream home on this 17 acre parcel? Located just minutes from the charming town of Campbellford, this quiet country road offers peace and quiet with the convenience of having all amenities close by. The original house burned down years ago, but an existing garage remains, as well as a septic system and a dug well. With hydro still on the property the opportunities here are many! Can somebody say hobby farm? (id:61423)
Keller Williams Community Real Estate
106 Noden Crescent
Clarington (Newcastle), Ontario
Welcome to this stunning Beautifully Crafted Detached Home In New Castle Lindvest Build C/W4/Bedrooms & 3 Bathrooms, It Has Been Tastefully Upgraded And Well Maintained, New Hardwood Floor On Main & Oak Staircase 9 Ft Ceiling, Open Concept Dining & Living, Eat In Kitchen & Family Room W/Fireplace, Pot Lights, Zebra Blinds Throughout & Much More...Close To Highway 401, 115/35, 407, Schools, Bank, Park, Beach, Shopping, Community Centre And Much More... (id:61423)
Homelife Today Realty Ltd.
4 King Street W
Havelock-Belmont-Methuen (Havelock), Ontario
|Havelock| Century Charm Meets Modern Comfort in the Heart of Havelock! This well-maintained 3 bedroom, 1.5 bath two-storey blends timeless character with thoughtful updates featuring high ceilings, wide trim, original-style hardwood floors, and a bright, modern kitchen. The spacious dining room and inviting living room are perfect for gatherings, while the fenced backyard offers a deck for summer BBQs and space for pets to roam. The main floor features classic front foyer, kitchen, dining room, living room, 2 piece bath and mudroom between kitchen and garage (with an exit to the driveway and back yard.) The upper floor has three bedrooms and full bath. The deep single garage provides parking or workshop potential, and the basement adds laundry, storage, utilities and a finished office. Enjoy the comfort of natural gas heat and central air, and the convenience of being walking distance to the school, arena, park with splashpad, shops, and restaurants. Love the outdoors? You're just around the corner from Mathison Conservation Areas 250 acres of trails and nature! 35 minutes to Peterborough, 45 minutes to Belleville and Cobourg. (id:61423)
RE/MAX Hallmark Eastern Realty
2523 Asphodel 12th Line
Asphodel-Norwood, Ontario
An exquisite custom-built ranch-style bungalow offering around 3,673 sq. ft. of finished living space, (1,883 approx above ground and 1,790 sq feet in the basement ) thoughtfully designed for comfort, functionality, and elegant country living. This stunning home features 3+2 spacious bedrooms and 4 bathrooms, ideal for families or those seeking the perfect blend of luxury and tranquility. Step inside to discover a bright, open-concept layout featuring granite countertops, premium stainless steel appliances, custom cabinetry, and hardwood flooring throughout. The kitchen, dining, and living areas blend seamlessly, with patio doors opening to an oversized deck perfect for entertaining or enjoying peaceful country views. A cozy electric fireplace adds warmth and ambiance. The main floor includes 3 generously sized bedrooms, including a private primary suite with pocket doors, a walk-in closet with upgraded lighting, and a spa-style 3-piece ensuite. A stylish 4-piece main bath, 2-piece powder room, laundry room, and garage access complete this level. The finished lower level adds versatility with a 4th bedroom, a 4-piece bath, office/storage room, and a spacious games/exercise room with newer flooring (2022).Upgrades include a newer propane furnace (2025), Generac backup system, roof (2022), newer high-seat toilets, screen doors, pot lights, garage and exterior lighting, front pillar lamps, backup sump pump, and an automatic garage door opener. A 16x20 ft. lofted barn-style shed with cabinetry adds great storage. Located just 5 minutes to Norwood's shops, parks, schools, and 25 minutes to Peterborough. A quiet train line is 0.5 km away and does not blow its whistle. (id:61423)
RE/MAX Hallmark First Group Realty Ltd.
419 South Beach Road
Douro-Dummer, Ontario
Country Living at its best this updated brick bungalow sits on a .69 acre lot backing onto Youngs Point Conservation area; just down the street from Clear Lake, and 10 minutes drive to the Village of Lakefield for all town amenities. Bright living room with hardwood flooring, updated Walden-built kitchen with loads of cabinetry, centre island/breakfast bar and walk-out to large deck overlooking expansive yard with firepit, vegetable & perennial gardens, and two outbuildings for storage. Updated main bath. Large primary suite and guest bedroom complete this level. Downstairs you'll find a large recreation room with propane stove, 3pc bath, and loads of utility space, as well as laundry area. Upgrades include steel roofing, 200 amp service, propane heat, newer windows, vinyl plank flooring and more. On a school bus route, close to Lakefield Public School & St. Paul's Elementary School. Minutes to beach on Clear Lake. (id:61423)
Royal LePage Frank Real Estate
276 Patricia Crescent
Selwyn, Ontario
Stop Scrolling - its PATRICIA CRESCENT and its for sale! Set on over half an acre in a mature North End neighbourhood, this beautifully maintained bungalow feels like country living yet its just minutes from every convenience. Featuring an open concept layout, a sparkling pool, and a huge yard that backs onto farmland, this home offers space, serenity, and a lifestyle you'll love year-round. With three bedrooms on the main level and two more downstairs, there's plenty of space for families and effortless in-law potential. Located on a quiet, tree-lined street in a mature neighbourhood, the setting is peaceful and picturesque, with space between neighbours, vibrant perennial gardens, and no neighbours behind. Inside, the bright, open main level is filled with natural light. The spacious living and dining areas offer room to gather, with large windows that bring the outdoors in. The kitchen features new vinyl flooring and provides a cheerful, functional space to cook and connect. Three comfortable bedrooms overlook the yard, and a full 4-piece bath serves the main level. Just off the entryway, a generous bonus room with French doors opens directly to the pool and patio perfect for enjoying the view or creating a cozy second living space. The backyard features a fully fenced pool area with a dedicated pool shed, plus a wide expanse of green space, a patio with gazebo, colourful perennial gardens and a large shed. Whether you're hosting a barbecue, lounging by the water, or enjoying quiet mornings surrounded by nature, this outdoor space is designed for both relaxation and connection. The finished lower level adds versatility, with two more bedrooms, a 3-piece bath, a cozy rec room with fireplace, a bar area, laundry, and plenty of storage. Freshly painted throughout with brand new carpeting and vinyl flooring, this move-in-ready home offers a rare blend of space, comfort, and natural beauty right in the heart of the North End. (id:61423)
Century 21 United Realty Inc.
85 Thomas Drive
Kawartha Lakes (Verulam), Ontario
Come see this 4 season home/cottage property with lake views and steps to Sturgeon Lake! Enjoy a shared common waterfront lot with docks and a boat launch so you can enjoy Sturgeon Lake and the Trent Severn. You will be greeted by a circular drive, large corner lot, beautiful perennial gardens and a spacious foyer to welcome your family and friends to the lake. This sprawling rustic ranch bungalow comes with 3 bedrooms and 2 baths to make it a perfect family home or cottage with picture perfect lake views. A large country kitchen with a centre island and ample dining space make it the place for family gatherings. A spacious living room features a fireplace for cozy nights and a walkout to the sunroom for relaxing summer days and evening entertaining. The den off the living room with double barn doors gives you added space for an office and extra sleeping space for overnight guests. The main floor laundry and mudroom with access from the attached 2 car garage is convenient for your family and pets. You have a detached single car garage for extra storage or possible man cave for the hubby and a bonus play castle outside for the kids. School Bus pick-up is at end of Thomas Rd for 3 schools presently. There is lots of room for everyone so bring the growing family or retire here and have the grandkids come play and stay. Lots of parking for your RV and summer guests. McAlpine Beach Park is also just around the corner. A short car or boat ride to Fenelon Falls, Bobcaygeon and Lindsay for shopping, meals, and entertainment. Create family memories at the lake without the waterfront cottage price tag. Come see this property for your cottage, family or retirement home! The lake is ready. New Roof 2025, New Propane Furnace and A/C 2025. PLEASE FOLLOW COUNTY RD 30 TO CRANE BAY ROAD TO THOMAS RD. PLEASE NOTE GOOGLE MAPS MAY TAKE YOU TO PATTERSON ROAD INSTEAD OF CRANE BAY RD WHICH WILL LEAD YOU TO DEAD END so follow County Rd. 30 turn on Crane Road not Patterson Rd. (id:61423)
Royal LePage Kawartha Lakes Realty Inc.
276 Dalhousie Street
Peterborough Central (South), Ontario
WOW! Charming and spacious, this 4-bedroom semi-detached home is just a short walk to downtown Peterborough and close to all amenities. An opportunity of a 5th bedroom, home office or home gym on the main floor. This semi-detached features a highly functional main floor layout, with many upgrades, including updated kitchen (2021), updated plumbing, hot water tank (2021), roof (2021), new flooring and freshly painted. The standout fourth bedroom is a generous loft-style space, perfect as a primary retreat or creative studio. The walkout kitchen leads to a lovely deck, ideal for outdoor dining and entertaining. A full, unfinished basement offers ample storage. Whether you are an investor or first time buyer you do not want to miss this fantastic opportunity to won a character-filled home in a prime location! (id:61423)
Century 21 United Realty Inc.
976 Glebemount Crescent
Peterborough North (Central), Ontario
Solid brick bungalow in sought-after North Peterborough! 2 bedroom, 2 bath home with main level family room with gas fireplace. Gleaming hardwood flooring. The living room is flooded with natural light from the west facing picture window; features a wood burning fireplace. Large dining room off of the kitchen which offers loads of cabinetry. Large main level family room addition with wet bar, gas fireplace and walkout to patio overlooking private fenced backyard. Primary bedroom with large closet and 2 piece ensuite. Updated main bath. High and dry lower level with large windows waiting for your finishing touch. Updates include gas furnace and air 2010, eavestroughs fall 2024. Perfect home for first time buyers or investors. Outside you'll find a large single car garage with walk-down to lower level. Fully fenced large backyard with room for the whole family to enjoy! Freshly painted - just move right in. (id:61423)
Royal LePage Frank Real Estate
3088 Lakefield Road
Selwyn, Ontario
Welcome to this beautifully maintained 4-bedroom home, ideally located between the city of Peterborough and the Village of Lakefield. Offering the perfect blend of country charm and modern updates, this home is move-in ready and packed with features. The main floor includes 3 bedrooms and a 4-piece bathroom with double sinks and convenient ensuite access from the primary bedroom. Enjoy direct walk-outs from both the kitchen and the primary bedroom to the private backyard. The eat-in kitchen features brand-new appliances, an updated backsplash, and lots of natural light. The spacious living room offers warmth and comfort with it's gas fireplace and gleaming hardwood floors. Upstairs bedrooms have been refreshed with new carpeting. Downstairs, you'll find a fourth bedroom, a generous family room with a second gas fireplace, laminated flooring, and a large laundry room with inside access to the attached garage-perfect for day to day convenience. The fully fenced backyard is an outdoor oasis, featuring a covered deck with skylights, a stone patio with a charming gazebo, and beautiful Armour Stone landscaping. A garden shed is located just off the patio, with additional sheds at the rear of the yard providing ample storage space. At the front, a walk-out deck faces the road, offering a peaceful spot to enjoy morning coffee. With thoughtful finishes throughout and a location just minutes from schools, parks, trails, and the Trent-Severn Waterway, this property delivers both comfort and lifestyle in one appealing package. (id:61423)
Bowes & Cocks Limited
333 Mary Street W
Kawartha Lakes (Lindsay), Ontario
Solid Brick Bungalow in Desirable Neighborhood, Walking Distance to St. Dominic Elementary School, 2 Bedrooms Upstairs, 3 Bedrooms in Bsmt, Separate Entrance w/ In-Law Capability, Great Potential for Short or Long Term Rentals, Spacious Main Floor Layout, Luxurious Wainscotting and Modern Feature Walls Throughout, New S/S Kitchen Appliances, Stone Countertop, Main Floor Laundry, Pot Lights throughout, Large Bedrooms, W/O to Deck from Kitchen, Move-In Ready, Freshly Painted, Close to Hospital, Shopping, Restaurants, Highway and Schools. (id:61423)
RE/MAX Rouge River Realty Ltd.
