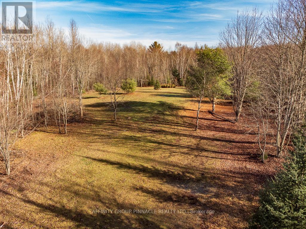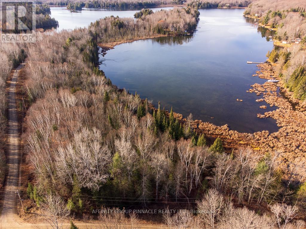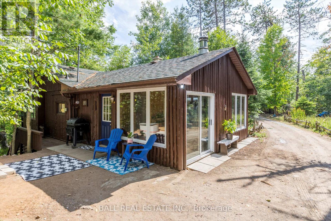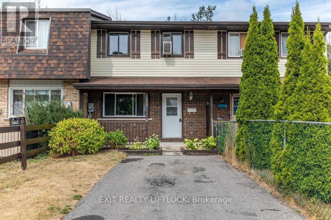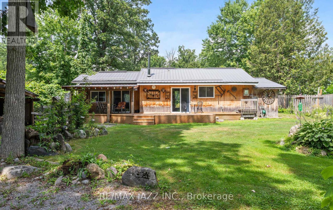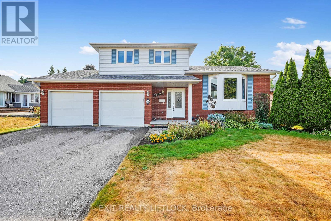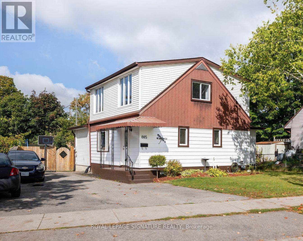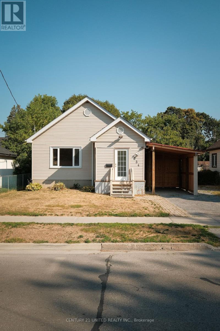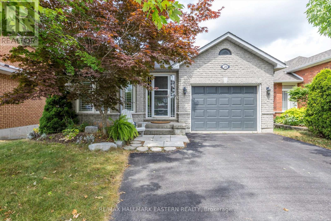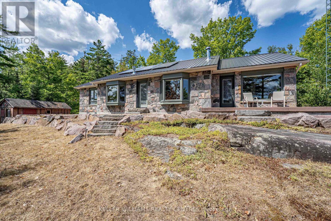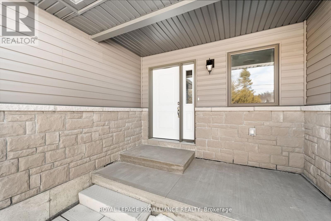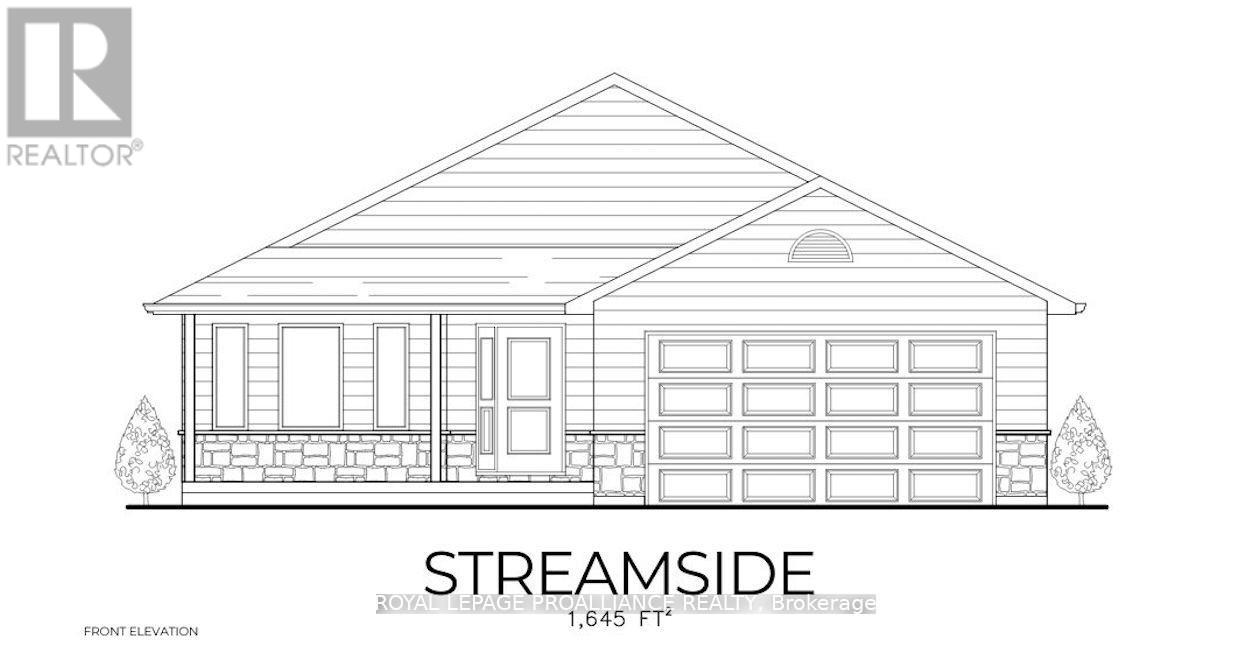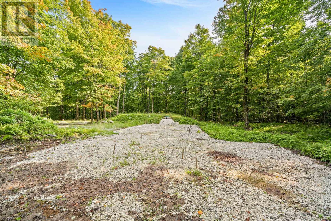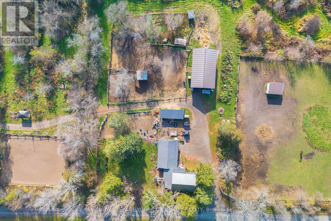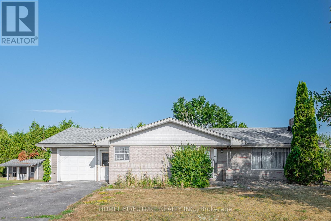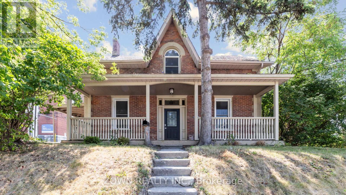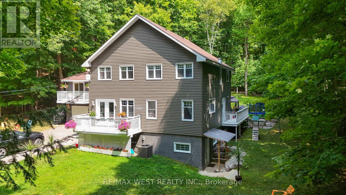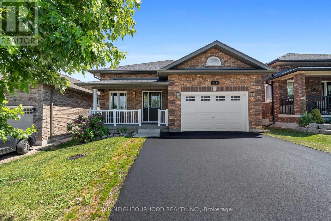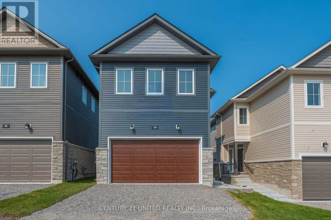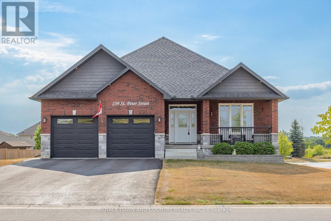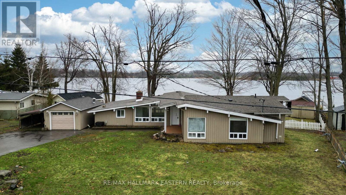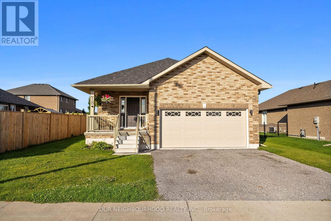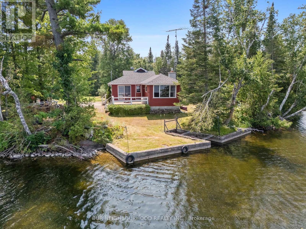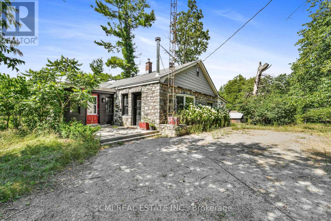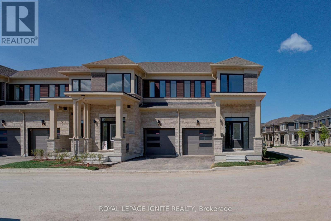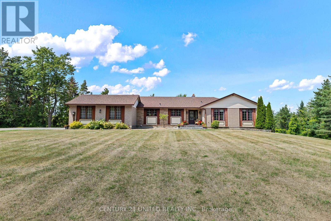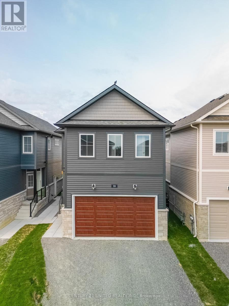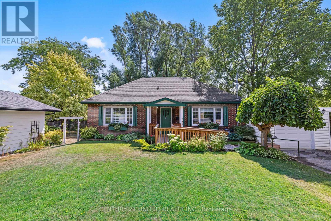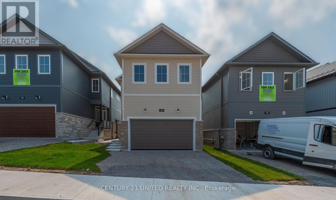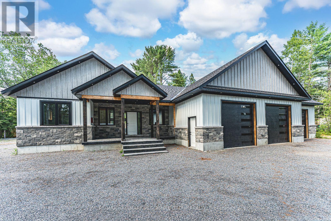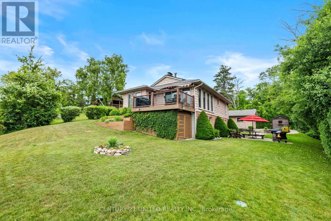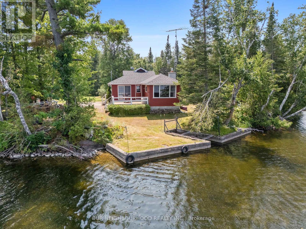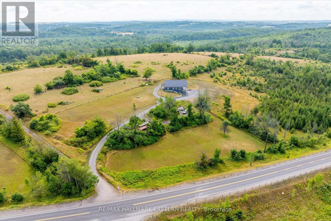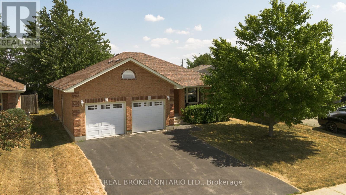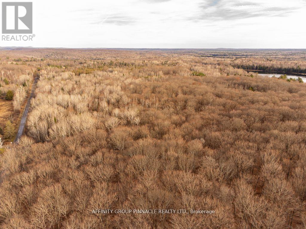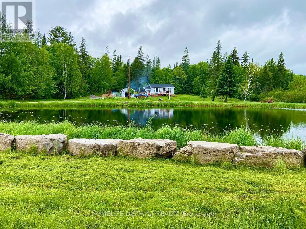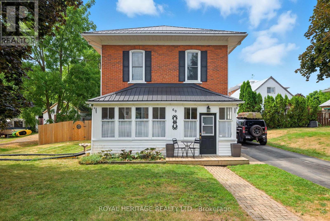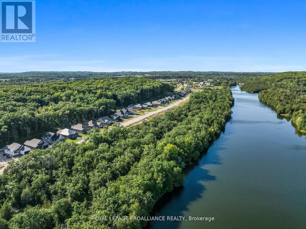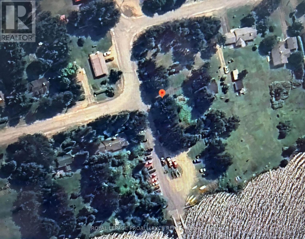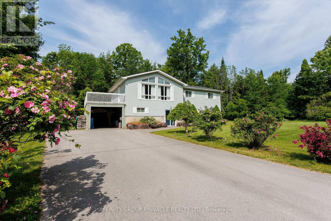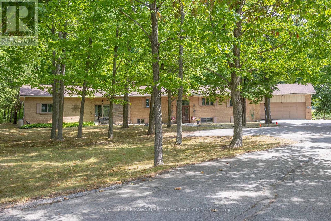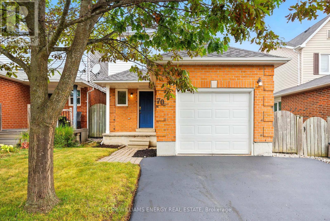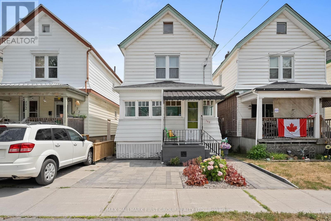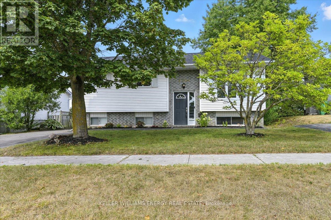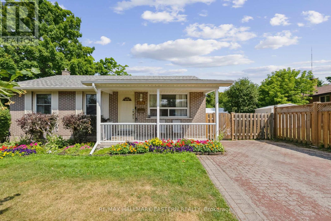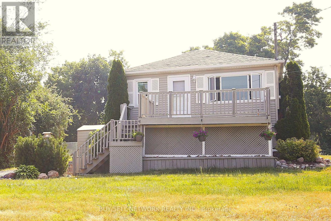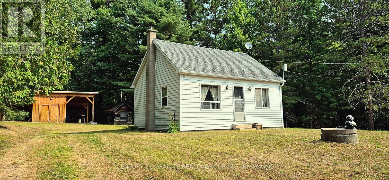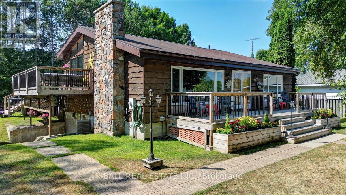Lot 8 Comfort Drive
Highlands East (Glamorgan), Ontario
Welcome to Lot 8 Comfort Drive, a breathtaking 9.77-acre (as per MPAC) sanctuary boasting over 500 ft of shoreline on Trooper Lake, a haven for fishing and canoeing enthusiasts. Situated on a private, four-season road, this lot features a driveway and a spacious cleared area enveloped by majestic mature trees, creating a tranquil retreat offering unparalleled privacy and seclusion from neighboring properties. A true nature lover's paradise, this idyllic setting beckons those seeking serenity and natural beauty in a pristine waterfront location. (id:61423)
Affinity Group Pinnacle Realty Ltd.
Lot 7 Comfort Drive
Highlands East (Glamorgan), Ontario
Welcome to Lot 7 Comfort Drive, a stunning 5.41-acre oasis boasting over 1600 ft of waterfront on Trooper Lake, a haven for fishing and canoeing enthusiasts. Nestled on a private, four-season road, this lot is enveloped by majestic mature trees, ensuring unparalleled privacy from neighboring properties. With a roughed-in driveway and cleared areas perfect for camping or potential building sites, this property offers endless possibilities for your dream retreat. Just minutes from Gooderham, this idyllic location combines tranquility with convenience, making it the perfect escape for nature lovers and outdoor enthusiasts alike. (id:61423)
Affinity Group Pinnacle Realty Ltd.
2476 County Rd 46
Havelock-Belmont-Methuen (Belmont-Methuen), Ontario
North River Waterfront Retreat. Escape to your own private paradise with 211 ft of pristine North River frontage! Just minutes from Round Lake by canoe, kayak, or boat, this 6.7-acre wooded property offers peace, privacy, and year-round enjoyment. This cedar-sided home features a bright sunroom with wall-to-wall windows perfect spot to relax while soaking in the natural surroundings. The well-equipped kitchen boasts an island cooktop with butcher block countertops, built-in oven, and generous counter space, flowing into a dining area with room for friends and family. Sky lights are found in both the living room and 4-piece bathroom, filling these rooms with natural lighting. Everything you need is on one level, including two spacious bedrooms with ample windows overlooking the forest. This home has been meticulously maintained and many improvements have been done throughout.Visitors will love the charming 18 x 16 self-contained guest cottage with a screened-in porch. This private cottage has its own 3-piece bathroom complete with shower and composting toilet, kitchenette and loft bedroom. There is a separate parking pad and pathway leading to the cottage. Use for visiting family & friends or for potential rental income $$$. The wooded tree area has many trails throughout for hiking enthusiasts. Bonus garage/workshop with attached woodshed for storage, and for animal lovers enjoy the fully gated yard for pets and closed-in chicken run/coop. Located only 10 minutes from Havelock, 30 minutes to Campbellford, 40 minutes to Peterborough, and 90 minutes to the GTA - this is cottage country convenience at its best. (id:61423)
Ball Real Estate Inc.
2075 Walker Avenue
Peterborough East (South), Ontario
FIRST-TIME BUYER'S DREAM HOME! Charming East End Townhome with Modern Upgrades. Welcome to this beautifully updated 3-bedroom, 1.5-bathroom townhome in one of Peterborough's most desirable, family-friendly neighbourhoods. Thoughtfully maintained and tastefully upgraded, this home offers comfort, style, and an unbeatable location. Step inside to find brand-new flooring and freshly painted interior that sets the tone for this warm and inviting home. Among many upgrades is the fully renovated basement complete with a spacious recreation area and room for a games space, its perfect for family fun or cozy movie nights. Enjoy outdoor living in your fully fenced backyard, offering privacy and space for play, gardening, or summer barbecues. Here, you're just a short stroll from Beavermead Park with its beaches, trails, soccer fields, and beach volleyball courts. Explore the nearby new Canadian Canoe Museum or take in the history and beauty of the world-famous Peterborough Liftlock. This is the perfect home for an active small family or first-time home buyer looking for move-in-ready comfort in a vibrant, established community. (id:61423)
Exit Realty Liftlock
2117 2nd Line E
Trent Hills (Campbellford), Ontario
Opportunity Knocks! Spectacular Year-Round Waterfront living. This 2-bedroom bungalow sits on a 0.42 acre lot with 75 ft. of frontage on the Trent River. The spacious, bright and inviting Living room & Dining room feature a heat/cooling pump unit providing affordable and efficient relief on either hot or cold days, wood burning stove/fireplace, large windows & sliding doors that overlook the river and walk out to a large deck with a covered area, multiple seating areas and sauna, making the perfect yard to soak up the sun, enjoy the sounds of nature, kayaking, canoeing & so much more. The dual-tone kitchen offers lots of cupboard space & ample countertop surface while overlooking the yard and river. Updated bathroom with vinyl flooring, shower stall & additional storage. The large primary bedroom offers a massive closet & walk out to a covered deck & yard. Main floor laundry with storage. The detached Garage/Shop & Storage sheds offer tons and tons of additional storage and possibilities. Large driveway with parking for 6 or more vehicles. The very private and generous backyard invites endless possibilities for entertaining, gardening, or simply relaxing in the serene, tree-lined setting, offering its own boat launch, 2 floating docks & stunning views of the river. Conveniently located minutes to Campbellford and all amenities, paired with the privacy and serenity of waterfront living, beautiful sunrises & sunsets. ADDITIONAL FEATURES: drilled well, full septic system, steel roof, vinyl windows, UV water filtration system, heat pump, wood-fired outdoor sauna, updated electrical panel & more. This amazing property would make an ideal main residence as it has for the current owners for almost 2 decades; it could also make a wonderful retreat and getaway. The list of features goes on and on! (id:61423)
RE/MAX Jazz Inc.
12 Victoria Avenue
Smith-Ennismore-Lakefield (Lakefield), Ontario
Discover the charm of Winfield Shores with this beautifully maintained 3-bedroom, 4-level side split on a generous lot across from the park. Includes rare harbour docking rights for your boat (annual fee) just steps away! Stroll to the weekly farmers market, community centre, and Lakefields quaint shops and restaurants. Inside, enjoy two cozy gas fireplaces, bright living spaces, and a lovely covered back porch overlooking your private yard. The perfect blend of small-town charm, outdoor living, and family-friendly community all in one unbeatable location! Purchase includes a share in the local Harbour Association. Fees $325/year. Docking up to 17' $380/year and $43/ft for each foot over that. (id:61423)
Exit Realty Liftlock
805 Morphet Avenue
Peterborough South (West), Ontario
Turnkey, professionally managed student rental property at an 8% cap rate. Perfect for first time investors or for experienced investors looking to add to their portfolio. The property has been recently updated to 10 Bedrooms, 3 Bathrooms, 2 Kitchens and includes 3 Parking Spots.Located in a quiet family neighbourhood, right across the street from the Otonabee River at Lock 19 of the historic Trent-Severn Waterway. Financials are available by request. (id:61423)
Royal LePage Signature Realty
334 Mckellar Street
Peterborough South (West), Ontario
Adorable South End Bungalow with income potential. 334 McKellar St is a turnkey bungalow, featuring 3+1 bedroom & 2 full bathrooms, with re finished hardwood floors, fresh paint & a bright inviting layout. The updated kitchen boasts granite countertops, tiled backsplash & plenty of cabinet space. The main bathroom has also been updated for modern comfort. The separate side entrance leads to a fully finished lower level, perfect for future in-law suite, complete with a huge rec room, one bedroom, one bathroom, wet bar, big laundry room & lots of storage. Outside you will find a fully fenced yard, ample parking with a carport & an oversized shed/workshop for all your storage needs. This home is ready for you to move right in. Close to parks, schools, shopping malls, restaurants, and amenities. Don't miss this one, book your showing today! (id:61423)
Century 21 United Realty Inc.
20 Eldon Court
Peterborough East (North), Ontario
Prime location for active seniors or families who enjoy the outdoors. This all brick bungalow with walk-out basement is located in a quiet cul-de-sac backing on to green space, A short walk to the Peterborough Golf and Country Club, Rotary Trail, the Otonabee River and Trent University. Go kayaking in the morning and play a round of golf in the afternoon. The open concept main floor offers two bedrooms, an eat-in kitchen with walk-out to a private deck for entertaining. The spacious great room with panoramic picture windows fills the home with an abundance of natural light and unobstructed views of nature. The attractive lower level offers a family room designed for entertaining, with large windows, a gas fireplace and walk-out to a second deck, an additional bedroom, office, 4 piece bath, and laundry. The home has in-law potential, with direct access from the foyer to the garage and lower level. Fully fenced backyard. Steps to Public Transit. A well cared for home. (id:61423)
RE/MAX Hallmark Eastern Realty
98 Fire Access Road
Trent Lakes, Ontario
Escape to your own slice of paradise with this 3-bedroom, 1-bath Royal Home cottage nestled on 1.32 acres of pure privacy. Located just outside Buckhorn on beautiful Mountain Lake, this property boasts 261 feet of pristine shoreline and is surrounded by Crown Land ensuring peace, seclusion, and an unspoiled natural backdrop. This off-grid solar-powered haven offers sustainable living without sacrificing comfort. The shoreline features spectacular pink granite landscaping; a rare and valuable natural highlight that perfectly frames the waters edge. The lake itself is a low-motor lake, ideal for quiet paddling, swimming, and world-class fishing. Enjoy the ultimate Canadian cottage lifestyle with incredible fishing, breathtaking views, and endless outdoor adventures right from your doorstep. Whether your seeking a seasonal getaway or a self-sufficient retreat, this property delivers unmatched beauty, privacy, and tranquility. EXTRAS; 2 brand new docks, freshly painted spring 2025, Tower installed for satellite internet, 3 Stone propane fireplaces, steel roof, septic (2004), outbuildings for storage. (id:61423)
Keller Williams Realty Centres
Blk13-2 Homewood Avenue
Trent Hills (Hastings), Ontario
QUICK POSSESSION AVAILABLE! This INTERIOR, bungalow townhome with superior features & finishes throughout is ready for possession! WELCOME TO HOMEWOOD ESTATES, McDonald Homes newest enclave of beautiful, customized homes with views of the Trent Severn Waterway and backing onto the TransCanada Trail! The thoughtful floor plan offers 2 bedrooms, 2 bathrooms and 1418 sf of finished living space...perfect for retirees or first time home buyers! Gourmet Kitchen boasts beautiful custom cabinetry with ample storage, upgraded gorgeous quartz countertops and Pantry. Great Room with soaring vaulted ceilings. Patio doors lead out to your large backyard, where you can relax and enjoy your nature surroundings. Large Primary Bedroom with Walk In Closet & Ensuite boasting a Glass & Tile Walk In shower. Second Bedroom can be used as an office or den. Option to finish lower level to expand space even further. Main Floor Laundry. Garage with direct access to foyer. Quality Laminate/Vinyl Tile flooring throughout main floor, municipal water/sewer & natural gas, Central Air, Hot Water Tank, HST & 7 year TARION New Home Warranty ALL INCLUDED! Located near all amenities, marina, boat launch, restaurants and a short walk to the Hastings-Trent Hills Field House with Pickleball, Tennis, Indoor Soccer and so much more! ***PHOTOS ARE OF ANOTHER BUILD & AREVIRTUALLY STAGED ** SINGLE FAMILY, SEMI-DETACHED AND 2 STOREY TOWNS ALSO AVAILABLE*** (id:61423)
Royal LePage Proalliance Realty
190 Homewood Avenue
Trent Hills (Hastings), Ontario
WELCOME TO HOMEWOOD ESTATES, McDonald Homes newest enclave of beautiful, customized homes with views of the Trent Severn Waterway and backing onto the TransCanada Trail! Ready for a 2025 quick closing, this 2 bedroom, 2 bath bungalow with option to finish basement is built by McDonald Homes a boasts superior features & finishes throughout. The "STREAMSIDE" plan offers open-concept living with 1645 sq ft on the main floor, perfect for retirees or families alike. The covered porch entrance welcomes you into a large front foyer. In the heart of the home, the chef's dream Kitchen boasts beautiful ceiling height cabinetry, quartz countertops and a sit-up Island, perfect for entertaining. Great Room and Dining Room features soaring vaulted ceilings. Enjoy your morning coffee under your partially covered deck. Large Primary Bedroom with Walk In closet & Ensuite offers a luxurious Glass & Tile shower with shampoo niche. Second bedroom can be used as an office...Work from home with available High Speed Internet! Option to fully finish your lower level with 1 or 2additional bedrooms, full bathroom & huge Family Room. Double car garage with direct interior access through the main floor Laundry Room. Quality Laminate/Vinyl Tile flooring throughout main floor, municipal water/sewer & natural gas, Central Air, On Demand Hot Water, HST & 7 year TARION New Home Warranty ARE ALL INCLUDED! Located near all amenities, marina, boat launch, restaurants and a short walk to the Hastings-Trent Hills Field House with Pickleball, Tennis, Indoor Soccer and so much more! ***PHOTOS ARE OF ANOTHER BUILD & SOME ARE VIRTUALLY STAGED ** SINGLE FAMILY, SEMI-DETACHED AND 2 STOREY TOWNS ALSO AVAILABLE*** (id:61423)
Royal LePage Proalliance Realty
1409 Basshaunt Lake Road
Dysart Et Al (Guilford), Ontario
This Vacant Land In Minden, Ontario, Offers A Prime Location With Over 2 Acres Of Natural Beauty. Nestled Close To Eagle Lake And The Renowned Sir Sam's Ski Hill, It Provides Both Tranquility And Recreational Opportunities. The Property Features A Freshly Laid Driveway, Ensuring Easy Access, And Comes Equipped With Septic Services. Just A 15-Minute Drive From Haliburton, This Land Is Perfect For Building Your Dream Home Or Retreat, Surrounded By The Stunning Landscapes Of The Area. Enjoy The Perfect Blend Of Outdoor Adventure And Serene Living In This Desirable Up And Coming Location. Permits & Drawings Plans Available Upon Request. (id:61423)
Dan Plowman Team Realty Inc.
14 Distillery Street E
Kawartha Lakes (Omemee), Ontario
Calling All Horse Enthusiasts and Homesteaders! Embrace the tranquil country lifestyle with this exceptional opportunity. Located in the conveniently situated town of **Omemee**, this charming **11+ acre property** is just a short distance from local amenities. The facility was previously home to a successful therapeutic horseback riding program and pony farm. The property features a spacious **approximately 30' x 50' barn**, equipped with four stalls (with the potential for additional stalls), a feed room, and a tack room, making it ideal for your equestrian pursuits. The barn also includes a wide aisle, perfect for grooming and tacking, with the versatility to be repurposed for various uses. Additionally, you will find an **approximately 10' x 30' quarantine shed**, several paddocks, and an outdoor sand riding ring. The charming century home on the property offers three bedrooms, two bathrooms, and the convenience of main floor laundry, all topped with a steel roof installed in approximately 2021. Enjoy the serene atmosphere from the inviting front porch, which provides an ideal setting to unwind and appreciate the peaceful surroundings. A picturesque creek meanders through part of the property, complemented by trails perfect for riding and nature walks. The possibilities here are limitless! Seize the opportunity to experience the beauty of country living, or work from home in this serene environment. Note: Property consists of 5 separate assessment roll numbers. Buyers to do their own due diligence regarding the permitted uses and potential for lot severance. (id:61423)
Royal LePage Your Community Realty
4045 Hwy 35
Kawartha Lakes (Cameron), Ontario
Tired Of City Living? Well, You Might Have Just Found Your New Place. Welcome To This Beautifully Renovated Home In The Heart Of Cameron, Kawartha Lakes. Sitting On A Large Country Lot, This Home Features 3 Great Size Bedrooms With Full Bath, A Bright And Spacious Living Room With Lots Of Natural Light And A Fireplace, Large Eat-In Kitchen With Access To Attached Garage. The Lower Level Features Another Good Size Kitchen With A Secluded Living Space, Another Bedroom And 4 Piece Bathroom, Plus A Den. And The Best Part... Parking Spaces To Fit Up To 7 Cars Including The Garage. You Don't Want To Miss This! (id:61423)
Homelife/future Realty Inc.
227 Mcdonnel Street
Peterborough Central (North), Ontario
Located on a quiet corner lot in a sought-after Peterborough neighborhood, this beautifully updated detached home offers the perfect mix of modern comfort and unbeatable convenience. Ideal for families or professionals, the home is just steps from top-rated schools and daycares, with multiple bus stops nearby and quick access to the Peterborough Bus Terminal and GO Bus stand, making commuting a breeze. Youll also enjoy being surrounded by a variety of restaurants, cafes, and essential shopping, including Freshco and No Frills , erything you need is right at your doorstep. Inside, the home features a functional and inviting layout highlighted by a spacious open-concept kitchen and dining area, complete with a custom-designed kitchen that boasts stylish finishes and ample storage. The main floor also includes a versatile den or office space, perfect for remote work or study. Both washrooms have been newly renovated with modern fixtures and elegant details, while the added convenience of two-car parking provides peace of mind in this central location. With its prime setting, thoughtful updates, and exceptional livability, this corner home is ready for you to move in and enjoy city living at its finest. (id:61423)
Zown Realty Inc.
1158 Lorne Lane
Dysart Et Al (Dysart), Ontario
Where Timeless Elegance Meets Lakeside Serenity. Discover the pinnacle of refined lakeside living in this meticulously crafted beautiful house a true jewel on one of Haliburton's most coveted and prestigious lakes. This four-season property offers deeded access to a sandy beach with sought-after southwest exposure on beautiful Lake Kashagawigamog - just steps from your door. Perfectly balancing rustic charm with modern sophistication, this exceptional property offers a rare opportunity to own not just a home, but an entire lifestyle. Nestled along a quiet township road - few minutes from the areas schools, college, library, hospital, grocery stores, hockey and skating arena this retreat provides unmatched convenience while maintaining complete privacy. Families and pet lovers will appreciate the safe, welcoming environment, while nature enthusiasts will delight in nearby hiking, biking, birdwatching, and year-round outdoor adventures. Inside, this beautifully maintained residence features welcoming open-concept living spaces, extra bedrooms ideal for hosting family and friends, and few mins walk to breathtaking lake views. Brimming with character and modern touches, this delightful property has been thoughtfully updated through the years ready to welcome you home with style and comfort. Each element has been thoughtfully curated to provide an inviting atmosphere for both intimate moments and grand gatherings. Just a stroll away from the marina, charming restaurants, and boutique gift shops, you'll enjoy the best of both worlds: vibrant village life and secluded lakefront tranquility. Whether as a full-time luxury residence or a high-demand premium rental investment, this Haliburton Lake sanctuary is more than a property it's a destination for making timeless memories. (id:61423)
RE/MAX West Realty Inc.
444 Florence Drive
Peterborough North (North), Ontario
Welcome to 444 Florence Drive, a beautifully maintained 6-bedroom, 3-bathroom raised bungalow with over 2700 square feet of finished living space offering flexibility for growing families and excellent investment potential. Located in Peterborough's sought-after west end, this 10-year-old brick home is thoughtfully designed with family life in mind. Enjoy vaulted ceilings in the living and dining rooms, extra-wide hallways, main floor laundry, and a fully finished basement with a large rec room ideal for movie nights, entertaining guests, or a teenage retreat. Step outside to a fully fenced backyard with a covered porch, perennial gardens, and room for the kids and pets to play. Just a short walk away, you'll find scenic biking and walking trails where you can experience wildlife and connect with nature right in the cityincluding a pond that freezes over in the winter, perfect for skating or a game of hockey. This is more than just a house, it's a home in a true community. Walk to the local park, nearby restaurants, pharmacy, dentist, and more. Families will also appreciate being in the catchment for some of Peterborough's top-rated schools. If you're looking for space, nature, investment opportunity, and a supportive neighbourhood to raise your family, 444 Florence Drive is the one. (id:61423)
Our Neighbourhood Realty Inc.
309 Mullighan Gardens
Peterborough North (North), Ontario
Wow! Incredible opportunity to own a new home with a legal ready secondary-unit! 309 Mullighan Gardens is a brand new build by Dietrich Homes that has been created with the modern living in mind. Featuring a stunning open concept kitchen, expansive windows throughout and a main floor walk-out balcony. 4 bedrooms on the second level, primary bedroom having a 5-piece ensuite, walk in closet, and a walk-out balcony. All second floor bedrooms offering either an ensuite or semi ensuite! A full, finished basement with a legal ready secondary-unit with it's own full kitchen, 1 bedroom, 1 bathroom and living space. This home has been built to industry-leading energy efficiency and construction quality standards by Ontario Home Builder of the Year, Dietrich Homes. A short walk to the Trans Canada Trail, short drive to all the amenities that Peterborough has to offer, including Peterborough's Regional Hospital. This home will impress you first with its finishing details, and then back it up with practical design that makes everyday life easier. Fully covered under the Tarion New Home Warranty. Come experience the new standard of quality builds by Dietrich Homes! (id:61423)
Century 21 United Realty Inc.
239 St.peter Street
Kawartha Lakes (Lindsay), Ontario
Stunning Solid Brick Home with Extreme Curb Appeal Situated in a prestigious community near the rivers edge, just minutes from all amenities yet quietly positioned on the outskirts of town, this 6-year-old solid brick home offers the perfect blend of luxury, comfort, and convenience. The main level boasts two spacious bedrooms, including a primary suite with a walk-in closet and a spa-like ensuite. The open-concept living, dining, and kitchen area features an expansive island, perfect for hosting friends and family. From the dining room, step into the sunroom and out onto a deck overlooking your beautiful yard. The fully finished lower level offers two additional bedrooms, a full bathroom, and a walkout to a professionally landscaped patio within a fully fenced yard ideal for relaxing or entertaining outdoors. With a two-car garage, exceptional build quality, and undeniable curb appeal, this home delivers upscale living in a peaceful yet accessible location. (id:61423)
Royale Town And Country Realty Inc.
30 Edgewater Drive
Selwyn, Ontario
WATERFRONT GEM IN THE HEART OF IT ALL | Discover the epitome of lakeside living with this waterfront gem offering 1,926 square feet of main floor living on virtually one level, 4 bedrooms, 2 full bathrooms, a level lot with over a hundred feet of shoreline, armour stone at the waters edge, and picturesque open and private views across Buckhorn Lake to greenspace. Inside, features include a spacious Great Room with open concept living room, eat-in area, and kitchen overlooking the lake, a formal dining or family room, and an inviting sunroom with panoramic vistas; a generous sun-filled space, perfect for relaxing or hosting guests after a day on the water. Vaulted ceilings and large windows bathe the home in natural light, while the versatile layout allows you to tailor the spaces to suit you. Outside, two decks offer tranquil views of the water. The primary bedroom and sunroom open onto one deck, while the main guest bedroom enjoys access to the other, blending indoor comfort with outdoor serenity. The extra-deep single garage, complete with drywall and a concrete floor, provides ample room for a workshop or additional storage. Other features include a garden shed, a dry boat house, and a lean-to garage awning for all your outdoor gear, tools, and toys, making it a dream for hobbyists and outdoor enthusiasts alike. Stunningly located near the end of a private cul-de-sac on an Isthmus Island connected to the highly desirable mainland of Emerald Isle by way of a year-round road in the heart of the Tri-Lakes where you can boat 5 lakes without having to go through a lift lock; a boaters and outdoor adventurers dream location on the Trent-Severn Waterway. While enjoying the peace and beauty of lakeside living, North end of Peterborough is just 20 minutes away for convenient shopping and amenities. Don't miss your chance to own a piece of paradise on Buckhorn Lake. Schedule your private viewing today and experience it for yourself! (id:61423)
RE/MAX Hallmark Eastern Realty
18 Noah Lane
Asphodel-Norwood, Ontario
Welcome to 18 Noah Lane, a beautiful 3-bedroom, 2-bathroom bungalow situated in the sought-after Norwood Park Estates. Built in 2020, this home offers modern comforts and a thoughtful layout ideal for young families. Step inside to discover an open concept living space featuring a spacious kitchen and dining area, perfect for family gatherings and entertaining. The primary bedroom boasts an ensuite for added privacy, while the second bathroom is conveniently located across the hall from the other two bedrooms. The fully fenced backyard is complete with a new above-ground pool, perfect for summertime fun. The basement, with its high ceilings and partial framing, is ready for your personal touch, providing endless possibilities for additional living space or recreational areas. An attached single-car garage offers convenience and additional storage. With its prime location in Norwood, close to schools, parks, and amenities, 18 Noah Lane is the perfect place to call home. Don't miss the opportunity to make this charming bungalow yours! (id:61423)
Our Neighbourhood Realty Inc.
161 Fire Route 53
Havelock-Belmont-Methuen (Belmont-Methuen), Ontario
If youve been dreaming of a quiet escape, this 2-bedroom, 1-bathroom waterfront bungalow might be just the spot. Sitting on over 2 acres along the shores of Round Lake, its the kind of place where you can unwind, slow down, and enjoy the simple things. Whether thats morning coffee with a lake view or evening campfires under the stars. This four-season home has everything you need for a relaxed lifestyle, year-round or as a cottage. Inside, youll find updated flooring, main floor laundry, and a cozy propane fireplace in the living room that looks right out to the water. The built-in garage gives you extra space for storage, tools, or a workshop. Outside, there's even more to love: a private boat slip, your own boat launch on a separate lot, and a built-in generator so youre covered no matter the weather. Whether you're into boating, fishing, or just enjoying the peace and quiet, this place has you covered. (id:61423)
Our Neighbourhood Realty Inc.
4422 County Rd 6 Road
North Kawartha, Ontario
Imagine nurturing your own potential small hobby farm on this beautiful, just-under-5-acre paradise. With miles of Crown land right next door, you'll have endless opportunities to explore nature, discover trails, and enjoy waterfalls and wildlife. This charming property features a spacious main house with a large living room and a cozy wood-burning stove, a big kitchen, three good-sized bedrooms, and a lovely four-season sunroom. Plus, there's a fantastic bonus: a 770 sq. ft. guest house with two bedrooms and its own bathroom perfect for friends, family, or even rental income! The property also includes a barn for all your projects, a relaxing gazebo, and plenty of space to make your dreams a reality. Located in a tranquil rural neighborhood near Stoney Lake, this is the ideal weekend getaway or a peaceful full-time home. Don't let this four-season escape slip away! (id:61423)
Cmi Real Estate Inc.
58 Hickey Lane
Kawartha Lakes (Lindsay), Ontario
Welcome to 58 Hickey Lane in Lindsay, a brand-new, never-lived-in corner townhouse perfectly positioned near the scenic Scugog River and surrounded by nature, parks, and picturesque hiking trails. This modern home offers 3 spacious bedrooms and 3 bathrooms, featuring a bright, open-concept main floor filled with natural light, brand-new stainless steel appliances including a dishwasher, convenient second-floor laundry, and a carpet-free design for easy maintenance. The primary bedroom boasts a 4-piece ensuite and a large walk-in closet, while direct access to the backyard makes it ideal for children, pets, and outdoor gatherings. With parking for two vehicles (garage plus driveway), visitor parking right in front, and a location just minutes from amenities, 5 minutes to the hospital, and close to Pioneer Park, this home blends comfort, style, and convenience in one beautiful package. (id:61423)
Royal LePage Ignite Realty
612 Fallis 6th Line
Cavan Monaghan (Cavan Twp), Ontario
Discover the perfect blend of space, privacy, and convenience in this 3-bedroom, 3-bathroom, bungalow located at the edge of the charming community of Millbrook. Situated on almost 4 acres of picturesque land, this property offers plenty of room while being only minutes to Highway 115 for an easy commute to Peterborough, the GTA, and surrounding areas.Step inside to find an eat-in kitchen and a bright, open living room featuring a stunning stone, wood-burning fireplace - perfect for cozy winter evenings. All bedrooms are spacious, offering comfort and functionality for families or guests.The walkout basement provides additional living space and leads directly to your indoor pool - a rare & exciting feature for year-round enjoyment. While the home is in original condition and ready for your updates, it boasts solid construction and endless potential. Additional highlights include a double car garage, ample parking for vehicles and recreational toys, and a private setting surrounded by mature trees. Enjoy small-town charm, local shops, schools, and community events, all while being close to major routes for effortless travel. Dont miss your chance to create your dream property in one of the areas most desirable locations! (id:61423)
Century 21 United Realty Inc.
319 Mullighan Gardens
Peterborough North (North), Ontario
Wow! Incredible opportunity to own a new home with the potential for a legal secondary-unit! 319 Mullighan Gardens is a new build by Dietrich Homes that has been created with the modern living in mind. Featuring a stunning open concept kitchen, expansive windows throughout and a main floor walk-out balcony. 4 bedrooms on the second level, primary bedroom having a 5-piece ensuite, walk in closet, and a walk-out balcony. All second floor bedrooms offering either an ensuite or semi ensuite! A full, unfinished basement that is ready for either a secondary-unit or completion for more room for the family. This home has been built to industry-leading energy efficiency and construction quality standards by Ontario Home Builder of the Year, Dietrich Homes. A short walk to the Trans Canada Trail, short drive to all the amenities that Peterborough has to offer, including Peterborough's Regional Hospital. This home will impress you first with its finishing details, and then back it up with practical design that makes everyday life easier. Fully covered under the Tarion New Home Warranty. Come experience the new standard of quality builds by Dietrich Homes! (id:61423)
Century 21 United Realty Inc.
291 Sunset Boulevard
Peterborough North (South), Ontario
This 2-bedroom, 1-bath bungalow in Peterborough's sought-after north end offers a wonderful blend of comfort, charm, and convenience. Set back from the road, the home enjoys a private, peaceful setting while making a great first impression with its beautifully maintained lawn and vibrant, well-tended gardens. The attached garage provides convenient parking and extra storage space, while the interior offers a warm and functional layout, ideal for couples, small families, or those looking to downsize. Large windows invite plenty of natural light, enhancing the homes welcoming atmosphere. The property is situated in a friendly neighbourhood close to parks, schools, shopping, and other amenities, making daily living easy and enjoyable. Whether you're relaxing in the tranquil yard, tending to the gardens, or enjoying the comfort of the homes cozy living spaces, this bungalow is perfect for those seeking a peaceful lifestyle without sacrificing convenience! Pre-sale home inspection available upon request. (id:61423)
Century 21 United Realty Inc.
307 Mullighan Gardens
Peterborough North (North), Ontario
Wow! Incredible opportunity to own a new home with a legal ready secondary-unit! 307 Mullighan Gardens is a brand new build by Dietrich Homes that has been created with the modern living in mind. Featuring a stunning open concept kitchen, expansive windows throughout and a main floor walk-out balcony. 4 bedrooms on the second level, primary bedroom having a 5-piece ensuite, walk in closet, and a walk-out balcony. All second floor bedrooms offering either an ensuite or semi ensuite! A full, finished basement with a legal ready secondary-unit with it's own full kitchen, 1 bedroom, 1 bathroom and living space. This home has been built to industry-leading energy efficiency and construction quality standards by Ontario Home Builder of the Year, Dietrich Homes. A short walk to the Trans Canada Trail, short drive to all the amenities that Peterborough has to offer, including Peterborough's Regional Hospital. This home will impress you first with its finishing details, and then back it up with practical design that makes everyday life easier. Fully covered under the Tarion New Home Warranty. Come experience the new standard of quality builds by Dietrich Homes! (id:61423)
Century 21 United Realty Inc.
24b Buck Hill Road
Hastings Highlands (Monteagle Ward), Ontario
GORGEOUS ESTATE LIVING WITH ALMOST 2,600 SQ FT OF LIVING SPACE ON 1 ACRE WITH AN INSULATED & HEATED TRIPLE CAR GARAGE! Commanding attention less than 10 minutes from downtown Bancroft, this bungalow offers one acre of private, nature-wrapped living with partial fencing, a shed and a chicken coop. The exterior makes a striking statement with stone and vinyl siding, lofty peaked roof lines, black-framed windows, soffit lighting and a large covered front porch finished with a stamped concrete pattern. An expansive 600 sq ft deck extends the living space outdoors, complete with a seven-person hot tub and privacy panels. The attached triple car garage offers almost 1,500 sq ft of heated, insulated and drywalled space with 12 ft ceilings, three 220V welder plugs, LED strip lighting, triple 10 ft x 10 ft modern doors, and side wall-mounted LiftMaster Wi-Fi openers. The interior showcases 9 ft ceilings, hardwood flooring throughout, neutral finishes, pot lights and exceptional craftsmanship, creating a refined backdrop for daily living. The great room impresses with vaulted wood plank ceilings, floor-to-ceiling windows, backyard views and abundant natural light, while the modern kitchen features quartz countertops, an island, tile backsplash and newer stainless steel appliances. The primary bedroom offers a private ensuite with a soaker tub, walk-in shower and modern dual-sink vanity. Additional features include a main level laundry area with a newer washer and dryer combined with a powder room, a second full bathroom and an unspoiled basement with a separate garage entrance and a partially completed 3-piece bathroom. A statement #HomeToStay where every detail makes an impact, offering a lifestyle as impressive as its setting. (id:61423)
RE/MAX Hallmark Peggy Hill Group Realty
210 Thompson Road
Otonabee-South Monaghan, Ontario
Welcome to your private waterfront retreat on the Otonabee River! This beautifully maintained 3-bedroom, 2-bathroom home offers 1,864 sq ft of total living space and is perfectly designed for year-round enjoyment. Set on a very private, manicured lot, the property showcases stunning rock and flower gardens, a custom garden shed, and a separate lake-fed irrigation system to keep the lawn and gardens vibrant. Enjoy peaceful views from the high-end decking or take full advantage of the water with a premium easy-lift docking system, ideal for boating, paddle boarding, fishing, and swimming 9 feet deep off the dock! Inside, the home features a spacious family room, dedicated office, and modern conveniences throughout. Stay connected with high-speed fibre internet and protected with a backup Generac generator. The oversized triple car garage offers plenty of room for vehicles and storage. Additional highlights include a durable steel roof, aluminum-clad exterior, and an exceptional pre-list home inspection for peace of mind. Whether you're looking to relax, entertain, or explore the water, this fabulous property has it all. (id:61423)
Century 21 United Realty Inc.
161 Fire Route 53
Havelock-Belmont-Methuen (Belmont-Methuen), Ontario
If youve been dreaming of a quiet escape, this 2-bedroom, 1-bathroom waterfront bungalow might be just the spot. Sitting on over 2 acres along the shores of Round Lake, its the kind of place where you can unwind, slow down, and enjoy the simple things. Whether thats morning coffee with a lake view or evening campfires under the stars. This four-season home has everything you need for a relaxed lifestyle, year-round or as a cottage. Inside, youll find updated flooring, main floor laundry, and a cozy propane fireplace in the living room that looks right out to the water. The built-in garage gives you extra space for storage, tools, or a workshop. Outside, there's even more to love: a private boat slip, your own boat launch on a separate lot, and a built-in generator so youre covered no matter the weather. Whether you're into boating, fishing, or just enjoying the peace and quiet, this place has you covered. (id:61423)
Our Neighbourhood Realty Inc.
10943 County Rd 45
Trent Hills (Hastings), Ontario
Set on just under 5 acres and built in 2022, this impressive 2+1 bedroom, 4-bath Carriage Style home features a triple-bay underground garage and a stunning back porch set the tone for the beautiful features throughout. Extensively landscaped with Armourstone, creating a warm welcome. Step inside to an open-concept layout highlighted by soaring pine cathedral ceilings. The chefs kitchen boasts quartzite countertops, solid black maple cabinetry, an island with bar fridge and wine rack, a double-wide fridge/freezer, and a dual-fuel KitchenAid gas cooktop with electric oven, plus a walk-in pantry for extra storage. The spacious dining area flows into a sun-filled living room with a gas fireplace. From here, walk out to the expansive south-facing porch offering 180-degree views, perfect for taking in both spectacular sunrises and breathtaking sunsets, is complete with cathedral ceilings, glass railing, and low-maintenance Trek decking. The primary suite offers abundant natural light, a walk-in closet, and a luxurious 4-piece ensuite with a freestanding tub positioned to overlook the property, plus a Bluetooth speaker/vent. The second bedroom also features an ensuite, while a 2-piece powder room and a laundry room complete the main floor. Custom thermal blinds, barn doors, and pot lights extend throughout the home and onto the exterior. The lower level includes a third bedroom/den with semi-ensuite bath, and direct access to the underground garage designed with high ceilings, space for up to eight vehicles, a welder plug, heated flooring by boiler system and three Lift Master commercial garage door openers. Outdoors, you'll also find a 50-amp plug for an EV or trailer hookup, making this home as functional as it is beautiful. House has metal roof and the home is built entirely with Insulated Concrete Form (ICF) for the exterior walls. 6 minutes to groceries and restaurants, 18 minutes to Campbellford, 40 minutes to Peterborough, 31 minutes to the 401. (id:61423)
RE/MAX Hallmark Eastern Realty
178 Mclaughlin Road
Kawartha Lakes (Lindsay), Ontario
Welcome to this charming, all-brick bungalow. A place where comfort, convenience, and a sense of home come together. Perfect for first-time buyers, downsizers, or anyone seeking easy, one-level living. This home is ideally located close to shopping, restaurants, parks, and other amenities, with quick access to Hwy 7 and Hwy 35 for easy commuting. Step inside the foyer with a double and interior access to the garage. The bright, eat-in kitchen features a tiled backsplash, a window over the sink that fills the space with natural light, and a walk-out to the back deck. It's the perfect spot to enjoy a quiet morning coffee or a summer barbecue with family and friends. The kitchen opens to the inviting living room, where a large picture window and cozy gas fireplace create a warm and relaxing space to gather. Two bedrooms include a spacious primary bedroom with a wall-to-wall closet and a private 3-piece ensuite. A full 4-piece bathroom and a convenient main-floor laundry closet add ease to everyday living. The unfinished basement is a blank canvas, ready to become whatever you need, whether it's a family rec room, home office, or extra storage. Set in a friendly neighbourhood with excellent amenities and commuter routes nearby, this bungalow offers both a welcoming feel and the practicality you've been looking for. (id:61423)
Real Broker Ontario Ltd.
Lt 30 Trooper Lake Drive
Highlands East (Glamorgan), Ontario
Welcome to this exceptional 88-acre paradise nestled on a private four-season road, boasting a breathtaking mix of hardwood and softwood forests with numerous trails perfect for ATV adventures. With a driveway already in place and a spacious cleared area ideal for camping, glamping, or potential building, this property offers endless opportunities for outdoor enthusiasts. Explore the diverse features of this unique lot, including a mature maple beech hardwood stand perfect for maple syrup production, a rare cedar-tamarack stand with valuable lumber, meadows, fields, and red pine plantations. Immerse yourself in nature's beauty and wildlife, with 10 species at risk calling this property home. A Managed Forest Plan is available for review and can be adopted by the new owner, subject to Ministry approval, making this property a nature lover's dream come true. (id:61423)
Affinity Group Pinnacle Realty Ltd.
567 Reid Street
Trent Lakes, Ontario
Escape to your private 111-acre nature retreat just minutes from Kinmount! This scenic property features mature trees cultivated over many years - perfect for developing trails, private retreats, or campground opportunities. The cozy bungalow offers two bedrooms, a kitchen, and a bright living room with expansive windows overlooking a picturesque 1-acre pond. The finished basement includes a spacious new 3-piece bathroom, dining area, game room, and laundry room. Enjoy a newly built 1,000 sq. ft. deck, two wooden gazebos, and a beautifully maintained grassy landscape surrounding the pond. Perfect setting for outdoor entertaining and relaxation. Recent renovations include a new kitchen, washroom, fresh paint, and all updated appliances. The property also boasts a completely rebuilt 100m driveway, a detached oversized 2-car garage, and a large implement shed. (id:61423)
Homelife District Realty
60 Booth Street S
Trent Hills (Campbellford), Ontario
An updated century home with timeless character and modern conveniences, set on a generous intown lot in the heart of Campbellford. This spacious property blends the warmth andcraftsmanship of yesteryear with thoughtful updates designed for todays family lifestyle.A large addition expands the homes living space, offering flexibility for family gatherings,entertaining, or simply enjoying a comfortable day-to-day flow. Inside, youll find 3 bedroomsand 3 bathrooms, providing ample room for both privacy and convenience. The home retains its classic charm from high ceilings to period details while integrating modern upgrades thatmake daily living a breeze.One of the standout features is the fantastic garage/workshop, perfect for hobbyists, trades,or extra storage needs, complete with an upper storage area to keep everything organized. The generous lot provides space for gardening, play, or outdoor entertaining, all within an easywalk to shops, services, and community amenities. Just minutes to Farris Provincial Park. Commuters will appreciate the easy access to regional highways, making travel to surrounding communities simple.Whether youre drawn by its character, the family-focused layout, or the incrediblegarage/workshop, this property offers a rare combination of old-world appeal and modernfunctionality ready to welcome its next owners. (id:61423)
Royal Heritage Realty Ltd.
38 Riverside Trail
Trent Hills, Ontario
MODEL HOME AVAILABLE FOR PURCHASE...EXPERIENCE THE BEST OF HAVEN ON THE TRENT! Live in tranquility in this fully completed home at Haven on the Trent, perfectly set on a wooded lot beside the Trent River and Seymour Consvervation Park. Built by McDonald Homes, "The Oakwood" offers over 3,500 sq ft of finished living space with the high-end finishes and upgrades you'd expect in a showcase build. The open-concept main floor features 9 ft ceilings, wide sight-lines and natural light flooding in through large windows and patio doors. The Great Room is anchored by a floor-to-ceiling cultured stone gas fireplace, perfect for cozy evenings or entertaining. The custom kitchen is designed for both style and function, featuring ceiling-height cabinetry, quartz counters, natural wood open shelving, slide-out pantry drawers, a prep station and a large sit-up island. Walk out to a huge composite deck and enjoy the peaceful views or BBQ just off the kitchen. The Primary Suite includes a walk-in closet and a luxury ensuite with a glass & tile walk-in shower. A second main-floor bedroom is ideal as a home office or den, with fibre internet available. The finished lower level offers two additional bedrooms, a full bath, and a spacious recreation room, providing space for guests, hobbies, or family time. Extras include an oversized 2.5-car garage with interior access to the main floor laundry room, Luxury Vinyl Plank and Tile flooring, central air, municipal water/sewer, and natural gas. Enjoy peace of mind with a 7-Year TARION Warranty. Riverside Trail is located approximately an hour to the GTA, and just a few minutes drive to downtown, library, restaurants, hospital, public boat launches, Ferris Provincial Park and so much more! A quick walk to the brand new Campbellford Recreation & Wellness Centre with arena, 2 swimming pools, exercise facility and YMCA programming. Immediate possession is available. Some photos are virtually staged. WELCOME HOME TO BEAUTIFUL HAVEN ON THE TREN (id:61423)
Royal LePage Proalliance Realty
49 Second Avenue
South Algonquin, Ontario
Welcome to "Park and Paddle" - Your Gateway to Algonquin Living! Rarely does such an opportunity arise... water access prime building lot in the heart of Whitney, Ontario just steps from the pristine waters of Galeairy Lake and the scenic Madawaska River. Nestled on the edge of Algonquin Park, this generously sized lot offers a perfect blend of convenience and natural beauty. Walk to local shops, restaurants, and amenities, then retreat to your peaceful slice of paradise surrounded by mature trees and breathtaking views.The lot is cleared and ready for your dream home or getaway, complete with a drilled well, septic system, driveway, and a handy shed already in place. Whether you're planning a year-round residence or a seasonal escape, this lot is a turnkey launchpad for outdoor adventure with legal access right out your backdoor and just 30 seconds to toes in the lake! Instant Access to hundreds of lakes, trails, and campsites. Properties this close to the water in Whitney are seldom available don't miss your chance to own a piece of Ontario's natural playground. Park, paddle, and stay awhile your Algonquin dream starts here. (id:61423)
Royal LePage Proalliance Realty
3 Hemlock Street
Kawartha Lakes (Fenelon Falls), Ontario
Located just a stones throw from a boat launch allowing easy access to beautiful Balsam Lake! This spotless and clean raised bungalow offers 3 bedroom, 2 bathroom and sits on over half an acre surrounded by woods and serene peace and quiet. The main floor offers 1230 square feet with a large open concept living space accented with large picture windows allowing for lots of light and gleaming hardwood flooring to accentuate the space. Multiple walkouts from the kitchen to a large sun filled deck which is a great place to enjoy the day. 3 ample sized bedrooms and a 4 piece bathroom complete the main floor. On the lower level we find a further finished 1230 square feet which includes a walk out basement/entrance that offers a large rec room that boasts a wood stove that is the perfect way to stay cozy in the winter months. Also included on the lower level is a 4 piece bath with soaker jacuzzi tub and walk-in shower, laundry, a small workshop and a flex area. Recent updates include, forced air propane furnace and HWT 5 years, Central air 2019, water treatment system 5 years. Excellent location that has great neighbours and is lovely and quiet and is just minutes to Fenelon Falls and Coboconk and under an hour and a half to Downtown Toronto. (id:61423)
Affinity Group Pinnacle Realty Ltd.
1928 Elm Tree Road
Kawartha Lakes (Ops), Ontario
Escape to your own private 4-acre retreat just 4 minutes from Lindsay and Hwy 7! This huge executive bungalow blends rustic charm with endless possibilities, all while surrounded by nature where deer and wild turkeys wander by on the regular. Inside is a bright, family oriented floorplan with hardwood throughout much of the space. The living room impresses with a vaulted ceiling, a stunning stone fireplace, and wall-to-wall views of your woods. The family-sized kitchen with built-in appliances is open to a comfortable dining/breakfast area featuring exposed brick and a wood stove. A den walks out to a secluded back deck perfect for morning coffee or quiet reflection. What was once an indoor pool is now an incredible main-floor family lounge with exposed brick, a fireplace, walkouts both to the front and the backyards, along with a wet bar. The primary suite is a private haven with hardwood floors, a walk-in closet, and a full ensuite. The current formal dining room can easily return to its original role as the 2nd bedroom. Downstairs, natural light floods in through oversized windows in the 2 additional bedrooms. You'll also find a 4th bathroom, a massive rec room, and 3 walk-ups providing easy access for the family. An oversized double garage connects to the kitchen and has its own lower-level walk-up. All on a paved road with quick commuter access. This is country living without compromise! (id:61423)
Royal LePage Kawartha Lakes Realty Inc.
70 Hart Boulevard
Clarington (Newcastle), Ontario
This beautifully maintained 2-storey home offers the perfect blend of comfort, style, and convenience. Featuring 3 spacious bedrooms, 3 modern bathrooms, and a fully finished basement, there's plenty of room for the whole family. The open-concept main floor is perfect for entertaining, the kitchen features stainless steel appliances. Upstairs, the primary suite is a true retreat, complete with a luxurious ensuite featuring heated floors. A skylight in the main bathroom fills the space with natural light, adding an extra touch of charm. Step outside to your oversized deck with a beautiful gazebo, ideal for summer gatherings or peaceful mornings. The large, newly updated backyard also features a lush grass area perfect for kids or pets. Located in a family-friendly neighbourhood with quick highway access, this home combines suburban tranquility with commuter convenience. Don't miss your chance to own this beautiful property, book your private showing today! (id:61423)
Keller Williams Energy Real Estate
168 Adeline Street
Peterborough Central (South), Ontario
Dull and drab? Not here. This home is colourful, cozy, and captivating. Welcome to this out-of-this-world 3 bedroom, 2 bathroom home in the heart of Peterborough. This is 168 Adeline Street. From the outside in, this home will have you smiling from ear to ear. Walk up the 3-years-younginterlock driveway to the 3-season sunroom perfect for books, cat naps, and enjoying sunny days or rainy afternoons. The generously sized dining room at the front of the home has room for the whole fam, and all the memories and laughs that come with hosting your loved ones. The even bigger living room has all the space you need for oversized couches, oversized memories, and oversized fun. Right through to the eat-in kitchen, which is decked out with new floors, new backsplash, fresh paint, and a walkout to the backyard. Set up the barbecue and make some summer dinners out back, and enjoy them on the interlock patio. Make sure you save a bite for your furry friend as they hang out in the yard thanks to it being fully fenced in! Rounding out the main floor is a freshly painted powder room. Head upstairs to check out 3 incredible bedrooms perfect for guests, kiddos, an office... whatever you need them to be. The primary bedroom is absolutely lush. With a seating area in the front (perfect for extra storage or a comfy chair), this unique layout maximizes how you utilize your new space. Fit a king-sized bed in the back portion of the room, making this first bedroom a true space of luxury. The second bedroom is a fantastic size. Guest room? Or maybe addressing room? Take your pick the options are endless. The third bedroom, at the front of the upper level, is just as lovely, with bright windows and ample space for a queen bed, dressers you name it! The 4-piece bathroom serves all the bedrooms with a stunning clawfoot tub and a super fun design. To top it all off, this home has a partially finished basement and a side entrance. Homeownership has never looked so good or so bright! (id:61423)
RE/MAX Hallmark First Group Realty Ltd.
2584 Marsdale Drive
Peterborough East (South), Ontario
Bright, stylish, and move-in ready, this raised bungalow is tucked in one of east Peterboroughs most loved family neighbourhoods. Sunlight pours into the open-concept main floor, where an entertainers kitchen steals the show with its quartz island, subway tile backsplash, stainless steel appliances, and walk-out to a deck with a distant water view. The living and dining spaces flow effortlessly, perfect for gatherings big or small. The primary bedroom offers a walk-in closet and direct access to a spa-like 4-piece bath, where a skylight floods the room with natural light. Downstairs, oversized windows keep the airy feel going, with a spacious rec room, generous guest bedroom, and 3-piece bath. Set on a large, fenced lot, there's space to garden, play, or simply unwind. All this just steps to parks, trails, and the canal, with shops, transit, and top-rated schools close by. (id:61423)
Keller Williams Energy Real Estate
604 Garside Drive
Peterborough East (North), Ontario
East City Charm Meets Endless Opportunity *Watch the Reel & Come See It For Yourself!* Welcome to 604 Garside Drive a bright and beautifully maintained 3+1 bedroom, 2-bath bungalow nestled in Peterborough's sought-after East City! This home is perfect for first-time buyers, investors, or anyone looking for a move-in ready property with in-law potential and room to grow. Step inside to find a renovated eat-in kitchen with stylish new flooring and a freshly updated bathroom. The main floor is freshly painted and filled with natural light, offering a warm and welcoming atmosphere throughout. The lower level features a separate entrance, laundry room, large rec-room, one finished bedroom, and another room that's ready to be completed as a bedroom, office, or den, ideal for multi-generational living or rental income! Outside, enjoy your private fenced yard with a stamped concrete patio, sprinkler system for the front garden, garden shed, double driveway, leaf filter system on eaves troughs, and a charming front porch. Just steps from Trails, the Canal, and the vibrant East City Village this is an opportunity you don't want to miss! Affordable, updated, and loaded with potential book your showing today! (id:61423)
RE/MAX Hallmark Eastern Realty
879 Garthorne Avenue
Selwyn, Ontario
Welcome to Bridgenorth. This cute and cozy 2 bedroom bungalow, is perfect for first time homebuyers. Nestled in the heart of the village, overlooking Chemong Lake with guaranteed beautiful sunsets. If location and quality of life are what you are looking for look no further. Walk to the grocery store, liquor/beer store, numerous restaurants, marina, library and hardware store and only a 10 min drive to Peterborough. This freshly painted home features a practical kitchen flowing into adjoining eating area and sitting room with hardwood floors. 2 Bedrooms on main level, with a 4 pc bath and laundry facilities. Spacious rec room/ living room in basement with separate entrance. New carpet in both bedrooms and rec. room. You will enjoy the large deck at your front door, where you will BBQ your dinners on your gas barbeque, while enjoying the gentle breeze and watching the boats go by. Spacious backyard with an 8ft X 8ft shed. Partake in the many trails, beaches and golf courses minutes away. For first time homebuyers this property offers a fantastic opportunity to own a home in a great location close to schools and all amenities. (id:61423)
Buy/sell Network Realty Inc.
176 Bay Lake Road
Bancroft (Dungannon Ward), Ontario
Welcome to your perfect starter home or down-sizing, ideally situated on a generous .629 acre lot. This charming 2 bedroom + den, 1-bathroom residence is nestled in a fantastic location that offers the best of both convenience and nature. The mostly flat, level lot provides a beautiful, open space for gardening, play, or future expansion. You'll also appreciate the practical two-bay carport with enclosed storage-perfect for keeping your vehicles and outdoor gear protected from the elements. What truly sets this home apart is its incredible access to outdoor recreation. Imagine taking a short stroll to the shores of beautiful Tait Lake, where you can spend your days swimming, kayaking, or simply enjoying the view. for the avid outdoorsman, hundreds of acres of crown land and trails are just a stone's throw away, providing endless opportunities for hiking, biking, and exploration. You get all this without sacrificing convenience. This home is a short distance from essential amenities, including grocery stores, hospitals, and more. It's the perfect blend of peaceful, rural living with the ease of city life nearby. Don't miss your chance to own this fantastic property. It's more than just a house; it's a gateway to your new, adventurous life. (id:61423)
Century 21 Granite Realty Group Inc.
24 Gould Lane
Bancroft (Dungannon Ward), Ontario
Welcome to this spacious and inviting four-bedroom, two-bathroom backsplit home, ideally located just 10 minutes from Bancroft and surrounded by pristine lakes. With the public beach at Tait Lake only steps away and L'amable Dam just down the street - fantastic swimming spot! You'll enjoy year-round access to outdoor recreation in a beautiful natural setting. Enter through charming cedar French provincial doors into 2,000 sq. ft. of finished living space. Vaulted ceilings creating a bright atmosphere. The open-concept kitchen and dining area walks out to the L-shaped deck with built-in lighting. Here you'll find an impressive 11-person swim spa, valued at $30,000, included in the sale, perfect for relaxing or entertaining. The main level features a large master bedroom with a private two-piece ensuite, along with a full four-piece bath for family and guests. A cozy fieldstone wood-burning fireplace warms the living room, adding rustic charm. The fully finished lower level offers a spacious family room with 10-foot ceilings, a pellet stove, and oversized patio doors opening to the backyard. You'll also find a generous storage room for all your seasonal items. Comfort is ensured year-round with a propane furnace and central air conditioning. Outside, enjoy perennial flower beds, multiple outbuildings, and a large level lot, just under an acre, ideal for gardening, play, or extra storage. Whether you're seeking a full-time residence or a year-round getaway, this property offers the perfect blend of comfort, space, and location. With easy access to lakes, beaches, trails, and all that Bancroft has to offer, this is your chance to enjoy the best of country living. *Recent updates include* Windows, kitchen door, front and lower decks, swim spa, and central air all in 2020. (id:61423)
Ball Real Estate Inc.
