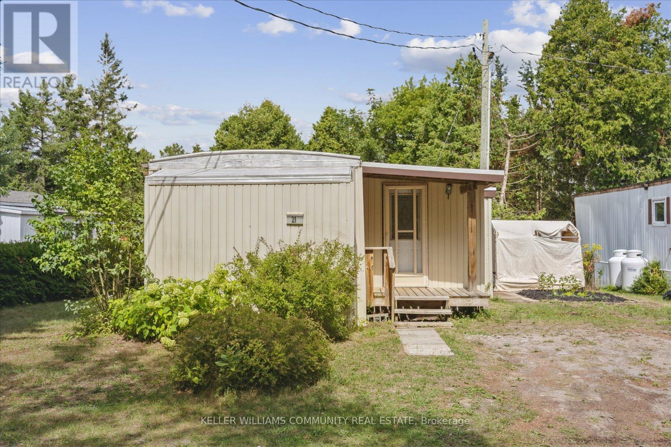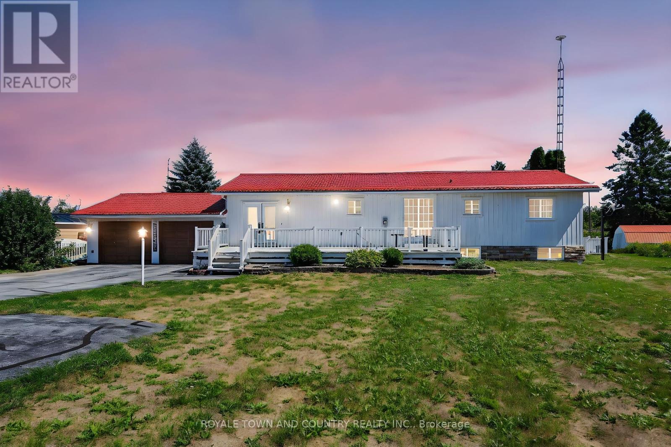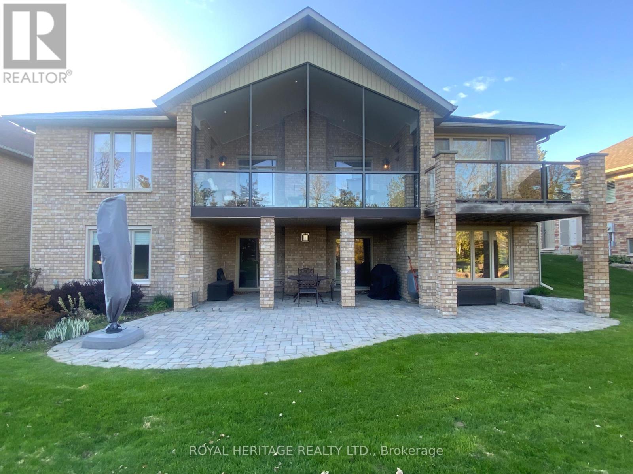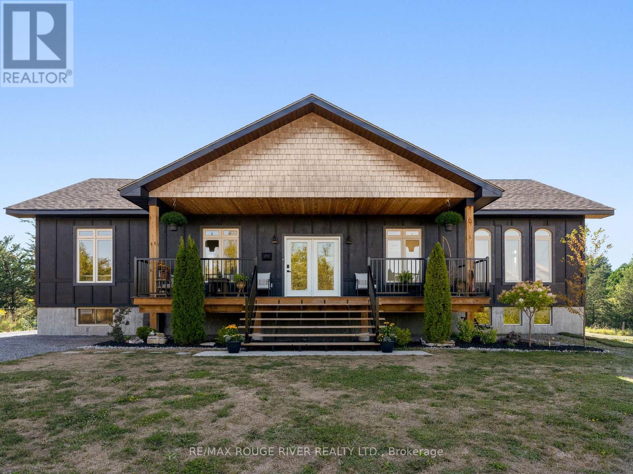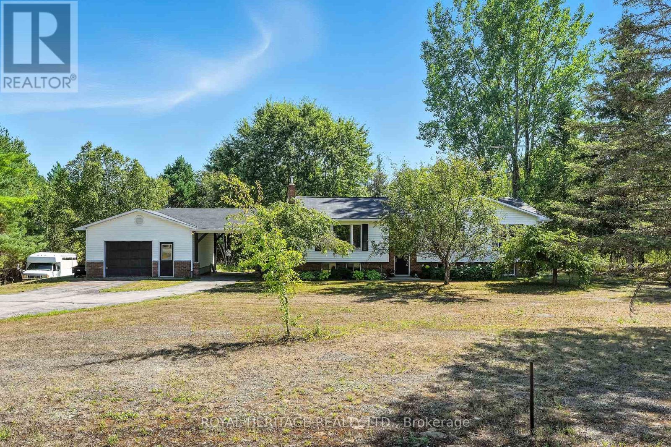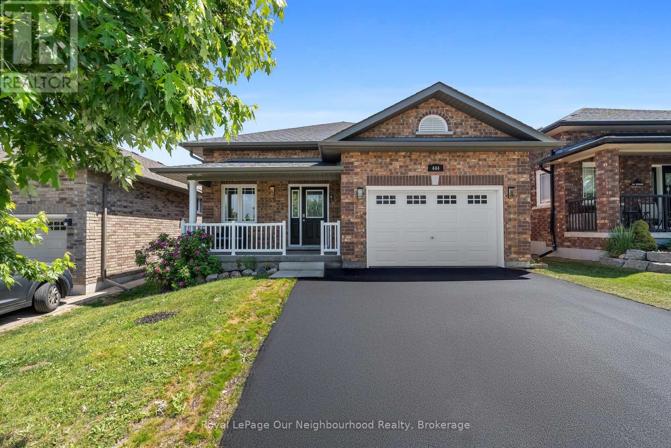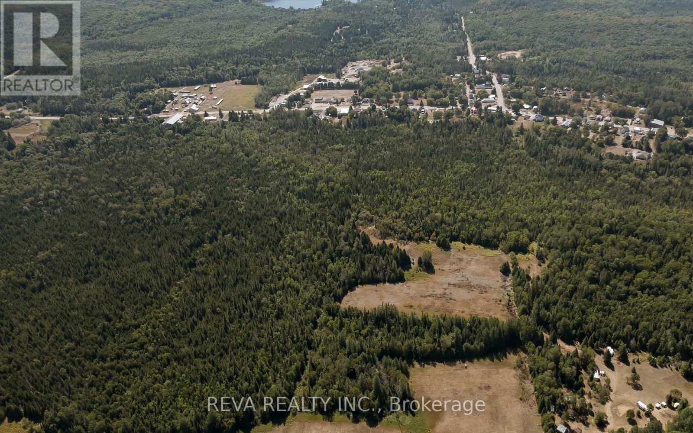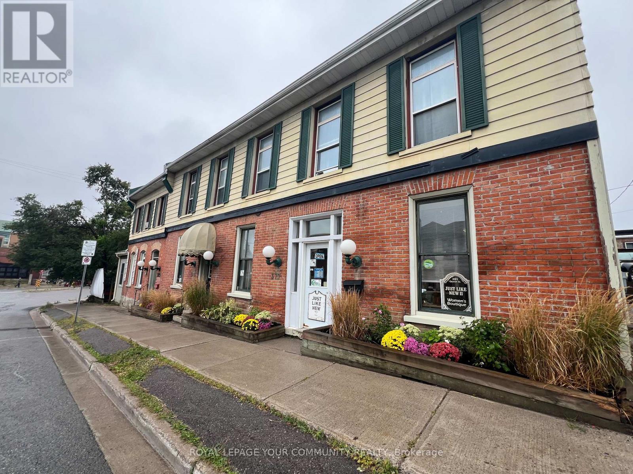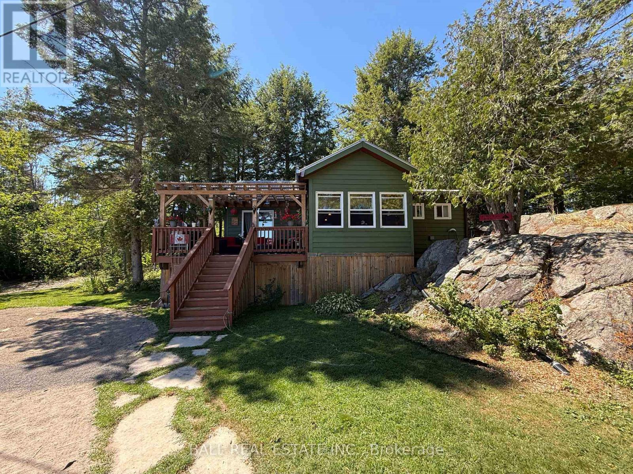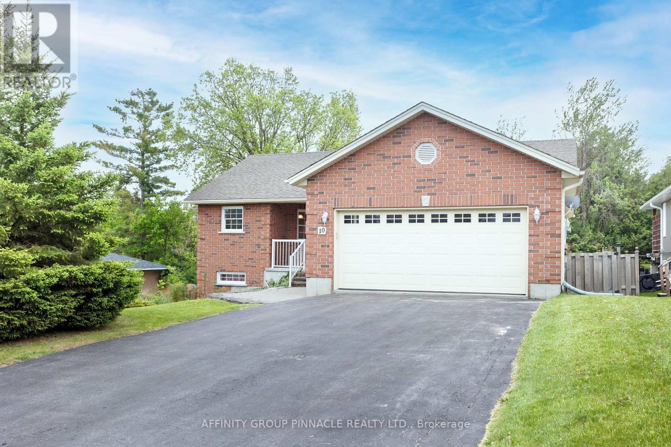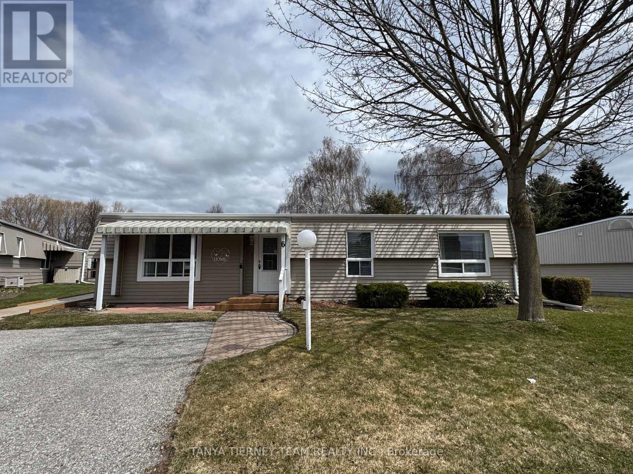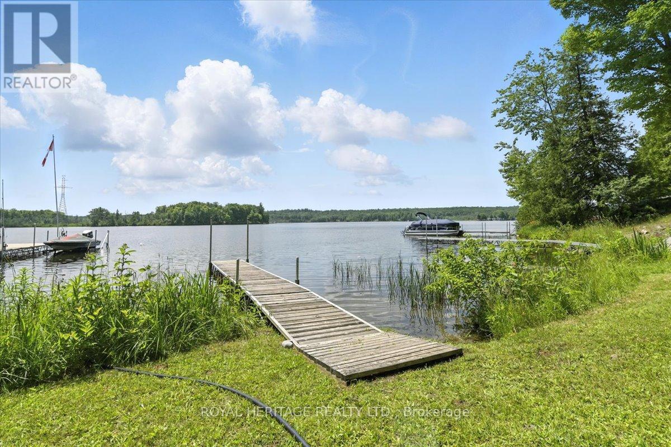21 - 1093 County Rd 28
Otonabee-South Monaghan, Ontario
Discover this charming 3-bedroom, 1-bath mobile home in a quiet, well-established 4-season park. Perfect for retirees or anyone seeking a relaxed, economical lifestyle. This home sits on your own exclusive spacious lot with Baxter Creek just behind the property-ideal for nature walks and peaceful afternoons outdoors. Inside, you'll find a bright, living area, an eat-in kitchen, and recent upgrades including a new heat pump (2019), roof membrane (2018), and fresh drywall in the living room and third bedroom (2025). Enjoy the convenience of being minutes to Baxter Creek Golf Course and Hwy 115 for easy access to all nearby amenities. Park fees: $358.75/month (includes property tax portion, land lease, water comsumption/testing, and garbage). Offers anytime with flexible closing. It's time to embrace the retirement or downsizing lifestyle you deserve in this charming fully winterized mobile home at the Fraserville Glen! Pre listing Home Inspection on file. (id:61423)
Keller Williams Community Real Estate
128 Pearns Road
Kawartha Lakes (Fenelon Falls), Ontario
This 2+1 bedroom, 2 bathroom bungalow sits on a SPACIOUS lot with a picturesque creek in the front yard flowing directly to Cameron Lake. Inside, HARDWOOD floors, a bright bay window, and multiple WALKOUTS to massive decks that showcase the lake views and make entertaining and family time easy. The FINISHED lower level offers a cozy fireplace, family room, extra bedroom, bathroom, and a bonus space. Outside highlights include a saltwater inground pool, insulated two-car garage, multiple sheds for organization, and a wide paved driveway with PLENTY of parking. Just MINUTES to Lindsay and Fenelon Falls, this property is oozing with potential. (id:61423)
Royale Town And Country Realty Inc.
51 South Harbour Drive
Kawartha Lakes (Bobcaygeon), Ontario
Port 32-Active adult lifestyle community w/private club, marina and access to the Trent Severn Waterway. Sophisticated 4 Bedroom, 3 bath executive 1960 Model bungalow boasting 3900 sqft of living space. Situated on a premium lot filled with perennials, mature trees and no rear neighbour, this home boasts a fully finished lower level with a walk out to custom designed interlocking brick patio and private rear yard. Steps to Shore Spa and Marina on Pigeon Lake. Main floor features a formal foyer which leads to the stunning Greatroom complete with Napoleon F/P, soaring ceilings and double walk out to a large screened porch. The O/C breakfast/kitchen area flows into the formal diningroom via double butler pantry. Primary suite overlooks gardens and walks out to the Screen porch, a 4 piece ensuite and his and hers closets complete the primary suite. The den/office, 2 piece powder room and laundry/mudroom with convenient garage access complete this level. Lower level is bathed in sunlight plus the double walk out recreation room checks all the boxes! Three spacious guest bedrooms, a full 4 pc. Bath, pantry/wet bar and utility room complete this level. Membership to Shore Spa Club is included and providing Slips, boat launch, Tennis Courts, Inground Swimming Pool, Club house w/Billiards & games room, lounge, gym, library and plenty of social activities with friends and new neighbors. 2 hrs from the GTA. (id:61423)
Royal Heritage Realty Ltd.
1176 Ixl Road
Trent Hills, Ontario
Welcome to The IXL! A private one acre estate, just 5 minutes from the charming town of Campbellford. Custom built in 2023, this raised bungalow offers the perfect balance of modern living and country tranquility, surrounded by acres of farm fields, mature trees and no neighbors in sight. The main floor spans over 1,800 square feet and features a bright, open-concept design. Oversized windows, nine-foot ceilings and luxury vinyl plank flooring create a spacious and light-filled atmosphere throughout. The kitchen is finished with custom butcher block counters, white cabinetry, floating shelves, and stainless steel appliances, seamlessly connected to the dining area and living room with sliding doors leading to the back yard. The primary suite is generously proportioned, offering a private ensuite with a tiled walk-in shower, open closet, and a distinctive designer floor finish. Two additional bedrooms, a second full bathroom with laundry unit complete the main level. The full walkout basement has been approved and partially completed for a legal in-law suite, with rough-ins for two bedrooms, a full bathroom, laundry room, and kitchen. Separate entrance, high ceilings and full-sized windows ensure the lower level is as bright and inviting as the main floor, making it ideal for a multi-family set-up or rental options. Located just minutes from schools, hospital, shopping, and the Trent-Severn Waterway including Healey Falls, Ferris Provincial Park, and the Ranney Gorge Suspension Bridge, this property offers a rare opportunity to enjoy privacy, convenience, and room to expand in one of Trent Hills most desirable settings. (id:61423)
RE/MAX Rouge River Realty Ltd.
10050 Haliburton County Road 503 Road
Highlands East (Glamorgan), Ontario
Welcome to where peace and practicality meet. Nestled just minutes from the heart of the charming village of Gooderham, this well-maintained raised bungalow sits on a level, treed lot spanning just over an acre. Whether you're starting a family or looking to embrace the slower pace of country life, this 3-bedroom, 2-bathroom Royal Home offers the perfect retreat.Inside, the main floor greets you with the warmth of hardwood floors in the living room, separate dining area, and all three bedrooms while a large kitchen provides space to gather and cook together. The walkout basement is a true bonus: fully finished with a propane fireplace, cozy recreation room, and a 3-piece bathroom, it's ideal for movie nights, guests, or playtime. Step outside to a covered patio or entertain on the upper deck with easy access from the laundry room.Practical upgrades include a propane furnace, central air, central vac, and loads of closet space throughout. There's plenty of room to roam and grow here a carport and detached garage offer sheltered parking for both vehicles, and the large backyard is perfect for kids, pets, and outdoor fun. Set in a peaceful rural area, yet just a short drive to Gooderham's amenities, this property delivers the best of both worlds. (id:61423)
Royal Heritage Realty Ltd.
444 Florence Drive
Peterborough North (North), Ontario
Welcome to 444 Florence Drive, a beautifully maintained 6-bedroom, 3-bathroom raised bungalow with over 2700 square feet of finished living space offering flexibility for growing families and excellent investment potential. Located in Peterborough's sought-after west end, this 10-year-old brick home is thoughtfully designed with family life in mind. Enjoy vaulted ceilings in the living and dining rooms, extra-wide hallways, main floor laundry, and a fully finished basement with a large rec room ideal for movie nights, entertaining guests, or a teenage retreat. Step outside to a fully fenced backyard with a covered porch, perennial gardens, and room for the kids and pets to play. Just a short walk away, you'll find scenic biking and walking trails where you can experience wildlife and connect with nature right in the cityincluding a pond that freezes over in the winter, perfect for skating or a game of hockey. This is more than just a house, it's a home in a true community. Walk to the local park, nearby restaurants, pharmacy, dentist, and more. Families will also appreciate being in the catchment for some of Peterborough's top-rated schools. If you're looking for space, nature, investment opportunity, and a supportive neighbourhood to raise your family, 444 Florence Drive is the one. (id:61423)
Royal LePage Our Neighbourhood Realty
122 Albert Road
Wollaston, Ontario
83.96 acres of mixed meadows and forest that would be a perfect place to call home. From the hilltop with panoramic views, the rolling meadows, and forest with a trail that connects direct to the ATV/Snowmobile trail - you're ready for year round beauty - and fun! Build a house on the perch of the hill, a barn down below and watch the horses at pasture. Hunt the Land. Create trails or a recreational track. There is a drilled well on the property, and hydro running through. There is so much potential here to enjoy at any age. (id:61423)
Reva Realty Inc.
375-377 Queen Street
Peterborough Central (North), Ontario
Prime Retail Space for Lease 375-377 Queen Street, Peterborough, ON. Fantastic 1,343 Sq Ft boutique retail unit, in a high-Visibility Location that includes Surface Parking! Don't miss this exceptional opportunity to establish your business in a prime downtown location in the heart of Peterborough with high exposure! This retail space offers a highly functional floor plan ideal for a wide range of retail or service-based uses. Located directly across from Peterborough Square Mall and Galaxy Cinemas, this property benefits from excellent pedestrian and vehicle traffic. Just steps from Millennium Park and the beautiful waterfront marina. This location offers both convenience and natural charm - perfect for drawing in locals and visitors. Surface-level parking included for staff and customers. Surrounded by restaurants, shops, and major amenities. This is an ideal opportunity to thriven a vibrant, growing commercial district. (id:61423)
Royal LePage Your Community Realty
194 Fire Route 45a
North Kawartha, Ontario
Incredible privacy on sought after Big Cedar Lake! 4 season cottage tucked at the end of a private year round road, offering 132ft of shoreline and 1.4 acres of privacy backing onto crown land! Enjoy spectacular views across Big Cedar Lake from this nice level waterfront lot with a sandy beach area surrounded by treed privacy and stunning granite rock. This year round cottage/home has 3 bedrooms and a bunkie with a detached 20'x22' garage. Watch the sunrise across the lake from the large covered deck and cozy up next to the stone propane fireplace and woodstove in the open concept living space, with a heat/AC pump, wall furnace, heated waterline & steel roof. Enjoy true waterfront privacy while 25 mins from Lakefield and 35 mins to Peterborough on beautiful Big Cedar Lake! (id:61423)
Ball Real Estate Inc.
10 Champlain Boulevard
Kawartha Lakes (Lindsay), Ontario
Welcome to 10 Champlain Blvd! This well-kept 2+1 bedroom, 2.5 bathroom bungalow offers bright, comfortable living. The main level features large windows, a covered balcony off the kitchen overlooking the private backyard, and a spacious primary bedroom with a 3-piece ensuite. Enjoy the convenience of main floor laundry with direct access to the double car garage. The walk-out basement presents excellent in-law suite potential, complete with a living area, a massive bedroom with its own 3-piece ensuite, and a perfect nook for a kitchenette or wet bar setup. Located in a quiet area with no neighbours behind, this home offers the ideal blend of privacy, flexibility, and comfort. (id:61423)
Affinity Group Pinnacle Realty Ltd.
6 The Cove Road
Clarington (Newcastle), Ontario
Welcome to Wilmont Creek! This beautiful 2 bedroom bungalow is situated in the Adult Lifestyle Community of Wilmot Creek nestled along the shores of Lake Ontario. Enjoy the peaceful setting with mature trees, entertainers deck with gazebo, attached shed plus 2nd garden shed for storage & overlooks the picturesque golf course. Inside offers a sun filled open concept design complete with fresh neutral paint, new laminate & broadloom floors throughout '24. Spacious family room boats a cozy gas fireplace & front gardens views. Family sized kitchen with backsplash, pantry, separate side entry & dining area. Relaxing sunroom with wall to wall windows & garden door walk-out to the deck. Primary retreat offers a 3pc ensuite with wheelchair access. Generous 2nd bedroom with double closet. Enjoy all the amenities that Wilmot Creek has to offer. Golf, 2 community pools, tennis/pickleball court, sauna, hot tub, woodworking shop, gym, endless classes/programs & more! Land lease fee approx $12,000 for 2024. (id:61423)
Tanya Tierney Team Realty Inc.
58 Fire Route 30
Havelock-Belmont-Methuen, Ontario
Welcome to your dream lakeside escape! Nestled on the serene shores of Belmont Lake, this charming 3-season cottage offers the perfect blend of rustic comfort and natural beauty, and is situated on a gently sloping lot with gorgeous views of pristine waterfront and spectacular sunsets. Step inside to a warm and inviting open-concept living space featuring cozy wood finishes, large windows with breathtaking lake views, and a wood-burning stove for those cooler evenings. The kitchen offers ample space for preparing meals with ease, and the spacious dining/living area opens directly onto a large deck, ideal for entertaining or simply soaking in the peaceful surroundings. Outside, enjoy direct access to the lake with a private dock, perfect for swimming, boating, or fishing. The shallow, sandy shoreline is great for families, while the property's mature trees provide shade and privacy. There's also a fire pit and a tool/storage shed. Located on a quiet, privately maintained road with year-round access, this property offers both seclusion and convenience. Belmont Lake is known for its clear waters and excellent boating, making it a highly desirable location in the Kawarthas. Don't miss this rare opportunity to own your own piece of paradise! 58 Fire Route 30 is a true lakeside gem! (id:61423)
Royal Heritage Realty Ltd.
