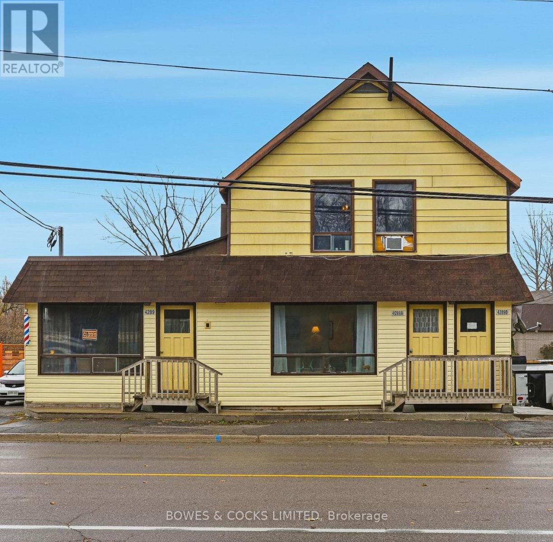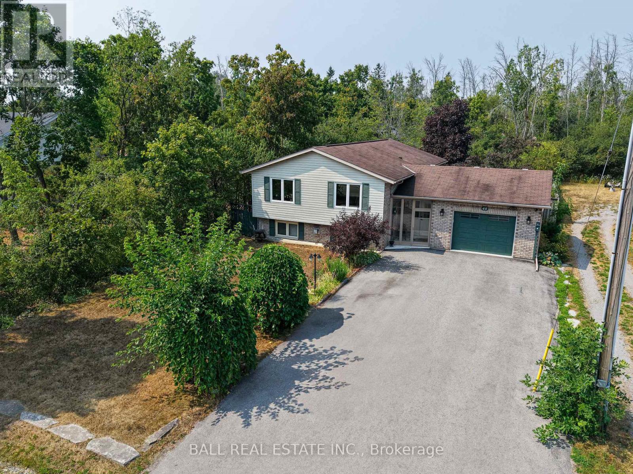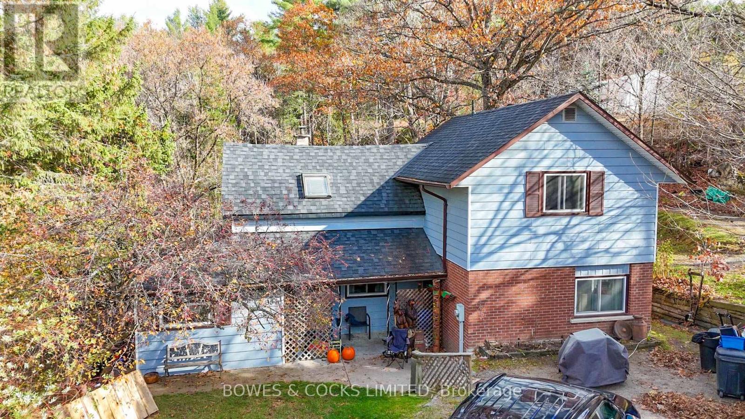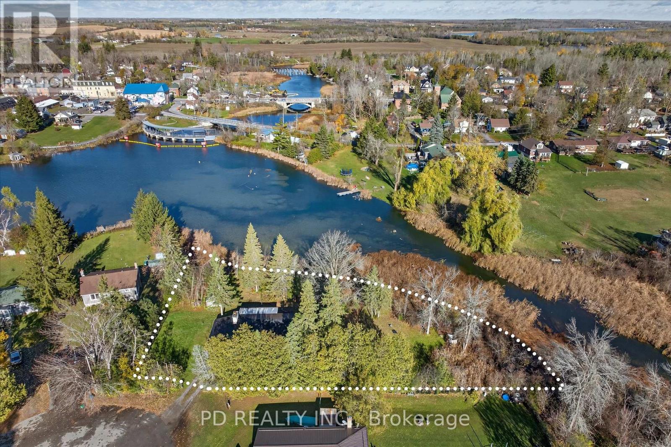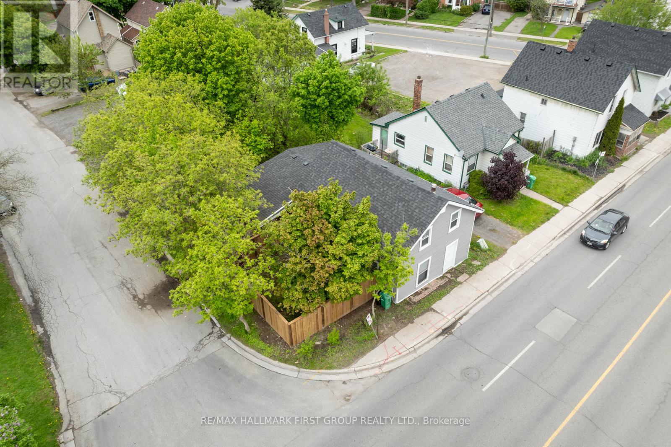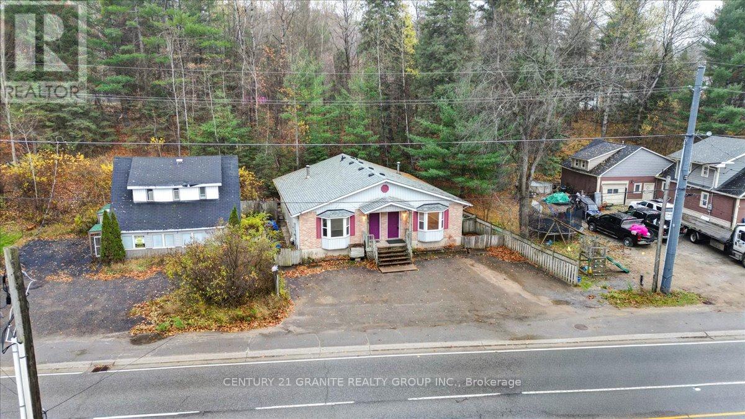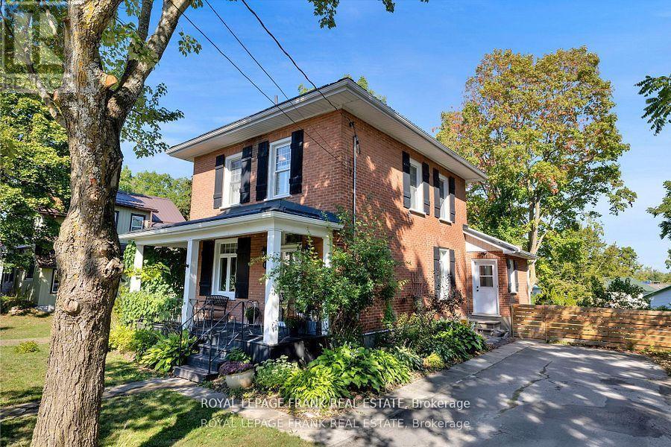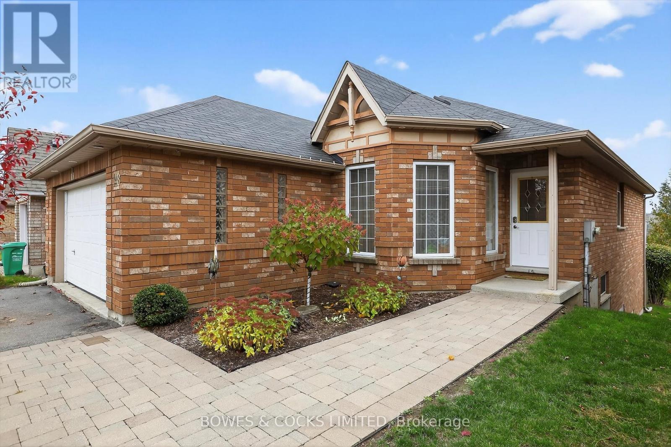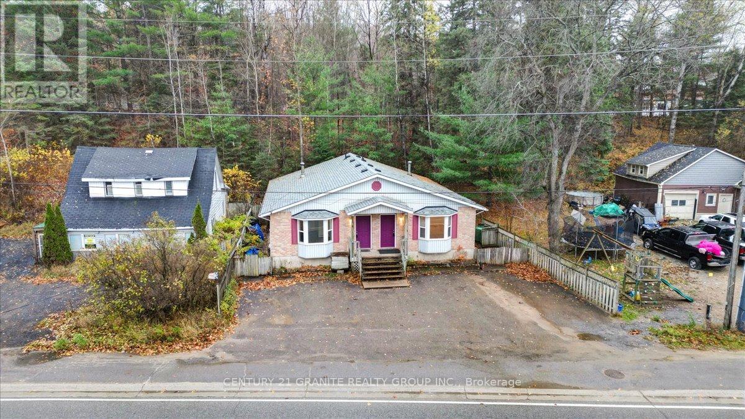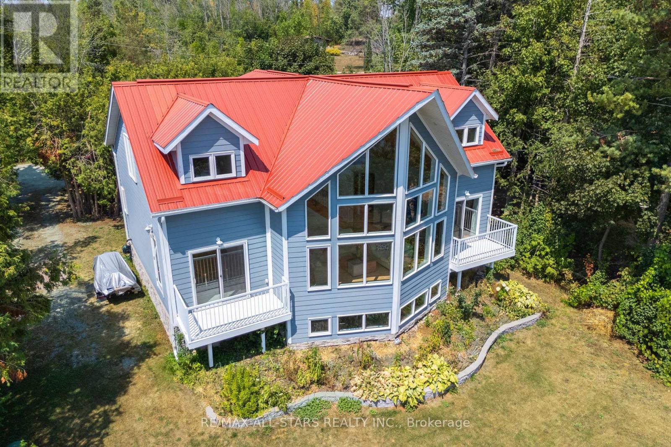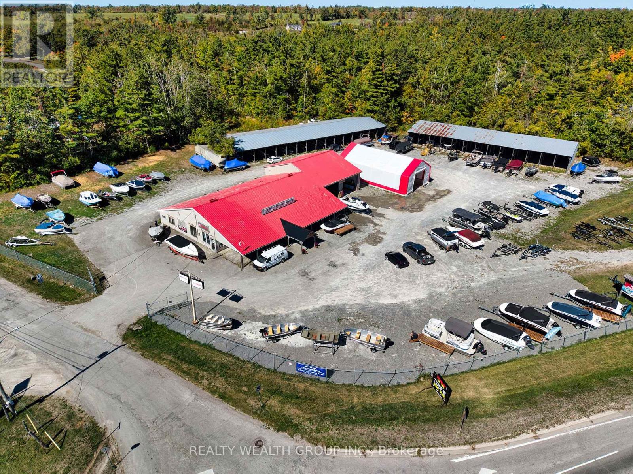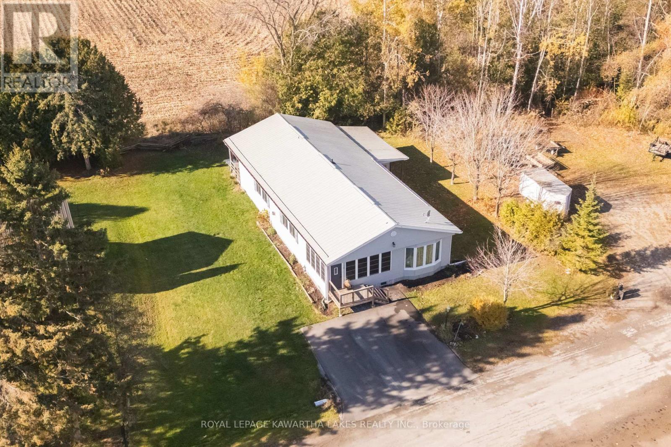4289 Highway 7
Asphodel-Norwood (Norwood), Ontario
Ideally situated on Highway 7, this well-maintained multi-use building offers exceptional investment potential with a blend of commercial and residential income streams. The property features two commercial units and three residential apartments, with flexible configurations to maximize returns. Commercial Unit Main Floor: Street-facing unit, previously a barber shop - perfect for retail or service use. Lower Level: Former hair salon, adaptable for a range of commercial purposes. (Both commercial units are currently vacant, offering immediate opportunities for new tenants or owner operation.) Residential Units: Main Level Apartment (3 Bedrooms): Originally two separate units (a 1-bedroom and a 2-bedroom), this large apartment features an eat-in kitchen, family room, living room, three bedrooms, two 4-piece baths. It can easily be converted back into two self-contained apartments for increased rental income. Lower-Level Apartment (1 Bedroom): Comfortable unit with den, living room, and full kitchen. Third-Floor Apartment (2 Bedrooms): Bright and spacious, offering two bedrooms and a 4-piece bathroom. Additional Features: Tenancy: One unit is owner-occupied; two are rented to long-term, reliable tenants. Heating: Efficient natural gas furnace (replaced in 2013). Exterior: Metal roof and vinyl/aluminum siding for low-maintenance durability. Basement: Clean, dry space for storage or utilities. Investment Opportunity: This is a rare chance to acquire a solid, income-generating property with room for customization. Ideal for investors or owner-occupiers seeking additional revenue in a high-visibility location on Highway 7 in Norwood. (id:61423)
Bowes & Cocks Limited
48 Head Street
Kawartha Lakes (Bobcaygeon), Ontario
Rare opportunity to live in town and back onto Crown Land! This updated raised bungalow is just a 10 minute walk to downtown Bobcaygeon! The main level features a bright, open layout with 2 bedrooms including a spacious primary suite with custom storage, soft-close drawers, and a luxurious ensuite with a whirlpool soaking tub for ultimate relaxation. Step out to the private balcony to enjoy a morning coffee or just to relax at sunset. The second bedroom includes custom closet organizers and a view of the backyard. An updated bathroom features new flooring, a modern vanity, and a walk-in shower. Convenient main floor laundry with new front-load washer/dryer, built-in cabinetry, and a deep utility sink. Private 3 season sunroom with walk out to deck and patio for barbequing, outdoor dinners or stargazing. The finished lower level offers excellent flexibility with 2 additional bedrooms, a 3-piece bathroom, and a large recreational room, ideal for guests, extended family, or a home office setup. There is also a Generac Generator that will automatically turn on in the event of a power outage! Recent upgrades include vinyl plank flooring, carpet, crown moulding, light fixtures and paint throughout. Walk to schools, enjoy small town charm with Lock 32 on the Trent Severn Waterway, local shops and restaurants yet return to your personal woodland backdrop, this is Bobcaygeon living at its finest! (id:61423)
Ball Real Estate Inc.
35 Cleak Avenue
Bancroft (Bancroft Ward), Ontario
Discover this spacious home with lots of potential, ideally located within walking distance to all the amenities Bancroft has to offer. Featuring three generous sized bedrooms plus a separate stairwell off the kitchen to an in-law suite. This property boasts recent updates including new flooring and drywall in the living room, dining area, and an upstairs bedroom. Enjoy a bright, oversized eat-in kitchen with direct access to a large deck and expansive backyard-perfect for gatherings or quiet outdoor moments. The primary bedroom is a standout, offering space for a walk-in closet or ensuite bathroom. This home is move-in ready and packed with potential! (id:61423)
Bowes & Cocks Limited
54 Carlton Crescent
Kawartha Lakes (Emily), Ontario
Charming 3 bedroom 1 bathroom bungalow on Pigeon River in the Village of Omemee. Tucked away at the end of a quiet cul-de-sac, this home offers privacy with 263 feet of waterfront on the picturesque Mill Pond. Features include a spacious eat in kitchen, large three season sunroom, partially finished basement, and attached garage. Enjoy fishing, kayaking, or canoeing right from your backyard. Conveniently located close to Omemee amenities and just 20 minutes to Lindsay, Peterborough, or Bridgenorth. (id:61423)
Pd Realty Inc.
641 Reid Street
Peterborough (Town Ward 3), Ontario
Welcome to 641 Reid St, a gem in historic downtown Peterborough. This spacious 6-bed, 2-bath home sits on a large corner lot and features a brand-new fence with private yard and parking for 4 cars - rare for the area. Recent renovations include luxury vinyl plank flooring throughout, a sleek open-concept kitchen with quartz countertops and built-in speakers, and an updated staircase. Laundry is conveniently located upstairs. All 6 bedrooms are generously sized, offering plenty of space for tenants or family. Legal student rental currently rented for $4,300/month - cash-flow positive from day one! Whether you're seeking a turnkey investment or a charming family home, 641 Reid St delivers both character and modern comfort. All new siding 2024, fence 2024, Luxury Vinyl Plank Floors 2023, quartz kitchen counter top 2023, pot lights 2023, Furnace 2017, New porch 2022, Renovated stairs 2024, freshly painted 2023, Roof Approx 12 years old, Owned Hot Water Tank. Offers Anytime. (id:61423)
RE/MAX Hallmark First Group Realty Ltd.
13 Monck Street
Bancroft (Bancroft Ward), Ontario
Affordable Semi-Detached Home in the Heart of Town! Fantastic opportunity to own a home-perfect for first-time buyers, downsizers, or investors! This home offers 2 bedrooms, a 4-piece bath, and a full basement, giving you space and flexibility. Enjoy the convenience of walking distance to all amenities, with town water and sewer, fiber internet and plenty of recent upgrades: New shingles (2024), New heat pumps (2025), New water lines from town to house (2025). This easy-to-maintain home is located walking distance to schools, shops and restaurants-a great place to call home or add to your investment portfolio! Affordable living. Smart investment. Prime location! (id:61423)
Century 21 Granite Realty Group Inc.
18 Nassau Street
Selwyn, Ontario
Century Charm with a Fresh, Modern Vibe in the Village of Lakefield! Nestled on a Peaceful Street, this Spacious 3 Bedroom, 2 Bath All Brick Home is Just Steps from the Otonabee River, Scenic Biking and Hiking Trails, and within Walking Distance to the Vibrant Historic Centre with an Array of Shops and Cafes! An Unbeatable Location and Ideal Choice for Families and Anyone Seeking an Active Lifestyle in a Welcoming Community. The Main Floor Offers a Bright, Open Layout with Updated Windows, Flooring, Light Fixtures, and a Stylish Powder Room. The Modern Kitchen features Stainless Steel Appliances, a Beautiful 6 Burner Gas Range, an Open Pantry and Flows Seamlessly into the Dining and Living Areas. The Cozy Breakfast Room Boasts a Coffee/Wine Bar and is the Perfect Space for Welcoming Friends. Upstairs, the Original Staircase leads to Three Comfortable Bedrooms and an Updated Full Bathroom Blending Character with Functionality. Nature Lovers and Outdoor Enthusiasts will Appreciate the Private Fully Fenced Backyard with Raised Gardens, Mature Shade Trees, Stamped Concrete Patio and Plenty of Space to Play! Beyond your Doorstep, Parks, Sports Fields and 2 Schools are all Just a Short Stroll Away. Enjoy Easy Access to Peterborough Within a 15 Minute Drive. With Extensive Updates, this Home is Truly Move-In Ready! Air Conditioner (2018) Metal Roof (2020), All New Main Floor Windows (2021-2022), New Kitchen/Appliances (2021), New Flooring (2022), Updated Bathrooms, Interior Repainted, Light Fixtures (2021-2023), Exterior-Stamped Concrete Patio, Wood Pergola (2020), Hot Water Tank- owned 2023) (id:61423)
Royal LePage Frank Real Estate
148 Haden Avenue
Peterborough (Northcrest Ward 5), Ontario
Nestled in a desirable North End neighbourhood, this tidy and well-maintained bungalow offers charm, functionality, and stunning city views. Built in 1997 as the original Cleary model home for the development, it boasts thoughtful design and quality craftsmanship throughout. A double paved driveway leads to the 1.5 car garage with convenient interior access to the home. A beautifully landscaped walkway guides you to the welcoming front entrance, setting the tone for the care and pride of ownership evident inside. The main floor features a fantastic layout with a versatile living room, a spacious dining area perfect for entertaining, and a bright eat-in kitchen with granite countertops, a peninsula with eating bar, and a walk-out to a raised deck-ideal for enjoying your morning coffee or a drink at the end of a day with a lovely view. A stunning two-sided gas fireplace connects the kitchen and the cozy main floor family room, adding warmth and ambiance. Crown moulding and large windows flood the living space with natural light. The primary bedroom is generously sized, featuring a 3-piece ensuite and double closet. A second well-sized bedroom and an updated 3-piece main bathroom complete the main level. The finished walk-out basement adds impressive living space, including a huge multipurpose recreation room that opens onto a backyard deck. A very large third bedroom with a big double closet and a full 4-piece bathroom offer flexibility for guests or extended family. The expansive laundry/utility room presents further potential-perfect for storage, a workshop, games area, or hobby room. With a brick and vinyl exterior, and touches of wooden accents, a double wide paved driveway, and a tidy stone walkway your curb appeal is a 10+! Immaculately kept and neat as a pin, this North End gem blends comfort, style, and smart design in a prime location. All you have to do is move in! You deserve to live here! This home is pre-inspected. (id:61423)
Bowes & Cocks Limited
11 Monck Street
Bancroft (Bancroft Ward), Ontario
Affordable Semi-Detached Home in the Heart of Town! Fantastic opportunity to own a home-perfect for first-time buyers, downsizers, or investors! This home offers 2 bedrooms, a 4-piece bath, and a full basement, giving you space and flexibility. Enjoy the convenience of walking distance to all amenities, with town water and sewer, fiber internet and plenty of recent upgrades: New shingles (2024), New heat pumps (2025), New water lines from town to house (2025). This easy-to-maintain home is located walking distance to schools, shops and restaurants-a great place to call home or add to your investment portfolio! Affordable living. Smart investment. Prime location! (id:61423)
Century 21 Granite Realty Group Inc.
9 Briar Street
Kawartha Lakes (Fenelon), Ontario
Welcome to your dream waterfront retreat on stunning Sturgeon Lake! Built in 2007, this beautifully designed 2-storey home offers 2,193 sq ft of open-concept living space on a 0.251 acre lot. With 4 bedrooms and 2 bathrooms, there's plenty of space for family and guests to relax and enjoy lakeside living. The main level boasts cathedral pine ceilings, floor-to-ceiling windows and bamboo flooring, all contributing to a bright and airy feel with spectacular views of the lake. The primary bedroom includes a walkout to the deck, making it the perfect spot to start or end your day with peaceful waterfront scenery. Upstairs, the second-floor family room overlooks Sturgeon Lake, offering a cozy and picturesque space to unwind. Outside, the property features a steel dock, a water bubbler system under the dock to protect during the winter months, and a storage shed beside the driveway for added convenience. Located on a private road with low annual road fees of approx. $100.00, this home offers both privacy and affordability. Whether you're swimming, boating or simply soaking up the sun, this lakeside home is your perfect escape in the Kawarthas, ideal as a year-round residence or seasonal getaway. (id:61423)
RE/MAX All-Stars Realty Inc.
21 Taylor Street
Kawartha Lakes (Bobcaygeon), Ontario
Exceptional opportunity to acquire both the property and thriving business of Northern Leisure Marine, a full-service dry marine dealership located in the heart of Bobcaygeon in Kawartha Lakes. Perfectly positioned to serve the growing recreational boating and cottage market, this turnkey operation combines strong brand partnerships, established client base, and well-maintained facilities. Top manufacturers including Yamaha, G3 Boats, Mercury, Hurricane, Alumarine, and Suncather, offering new and used boats, motors, trailers, and recreational equipment. The business provides complete service solutions repairs, maintenance, winterization, storage, and parts supported by marine technicians and a loyal regional customer network. Its reputation for quality service, fast turnaround, and personal relationships with cottage owners has created consistent seasonal demand and repeat business year after year. This property features a bright, modern showroom, dedicated service bays, storage facilities, and secure fenced yard for winter boat storage. The building and grounds are purpose-built for marine operations, providing a smooth transition for the next owner. Ample frontage and signage offer excellent visibility and easy access for both customers and delivery vehicles. Ideal for an owner-operator, family business, or investor seeking a profitable, lifestyle-based enterprise with land ownership included. With boating and cottage activity at an all-time high, the business is poised for continued growth through expanded sales, rentals, or additional brands. (id:61423)
Realty Wealth Group Inc.
18 Hill Street
Kawartha Lakes (Lindsay), Ontario
Beautifully updated 1700 sqft double wide home in Pleasant View Park. 2 bed, 2 bath, modern finishes, durable steel roof, and a private location at the end of the street with no neighbours on one side and backing onto farmland. Updated kitchen cabinets, sink, and countertop. Electric furnace and heat pump new in 2024, supplemented by a propane fireplace in the living room. Driveway widened and paved in 2025. 200 amp electrical service. Large garden shed / workshop. Leased land, $798.87 per month. (id:61423)
Royal LePage Kawartha Lakes Realty Inc.
