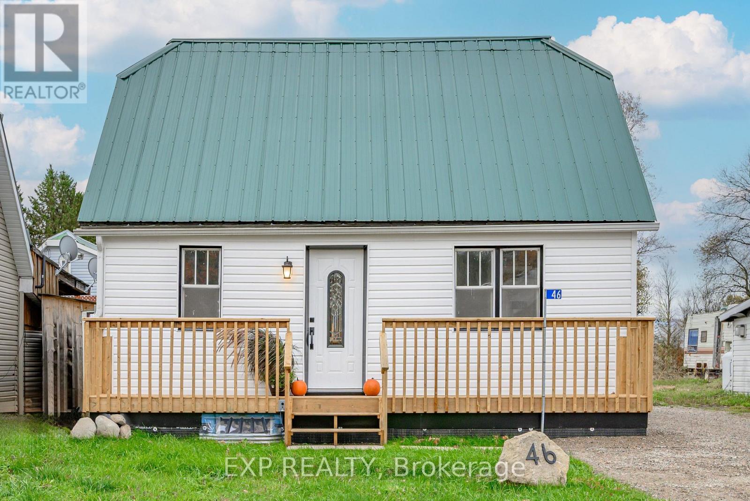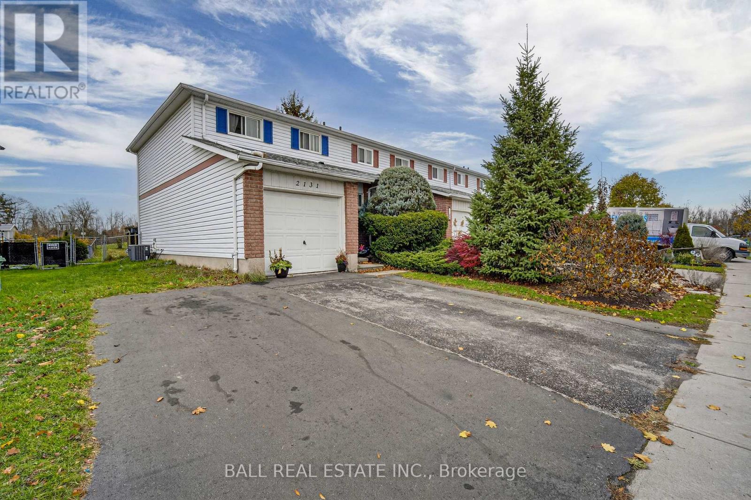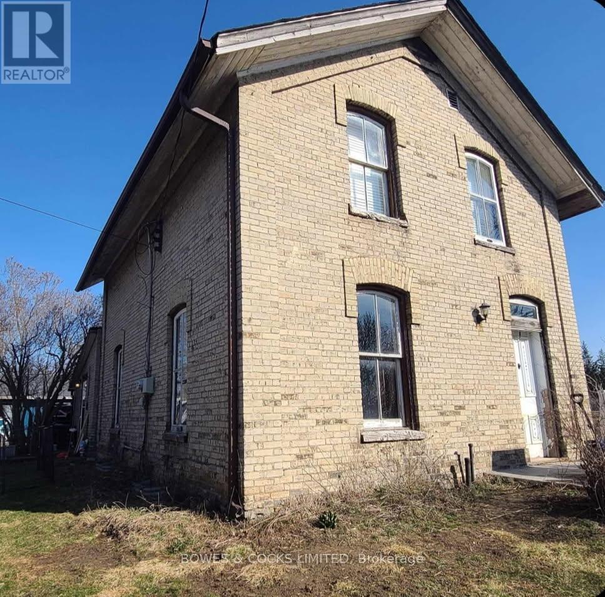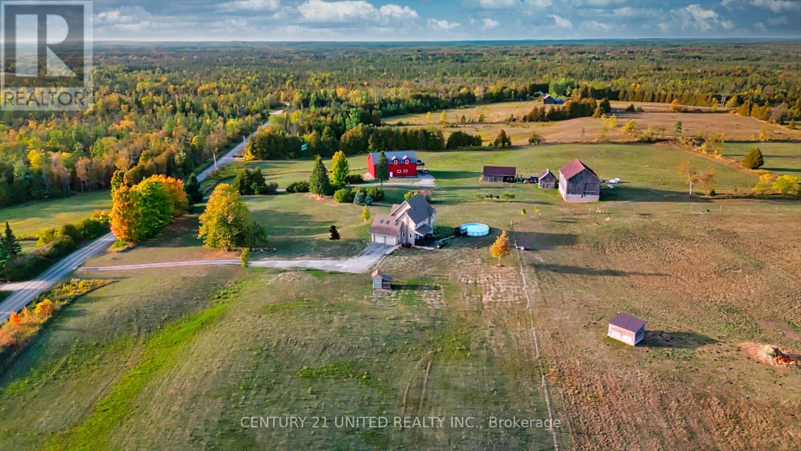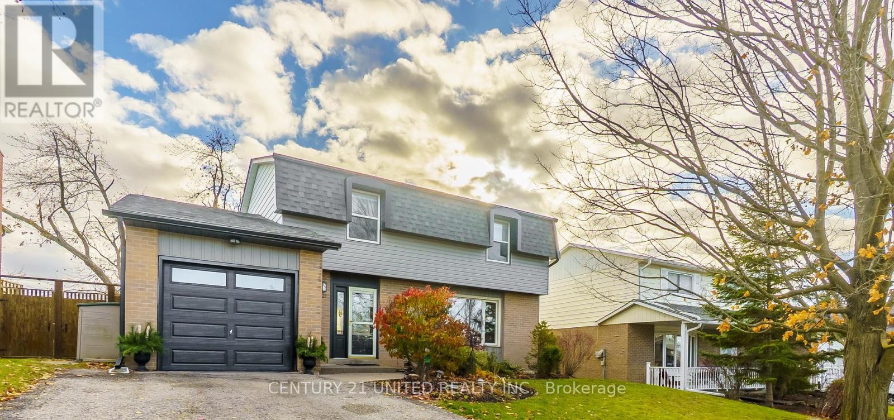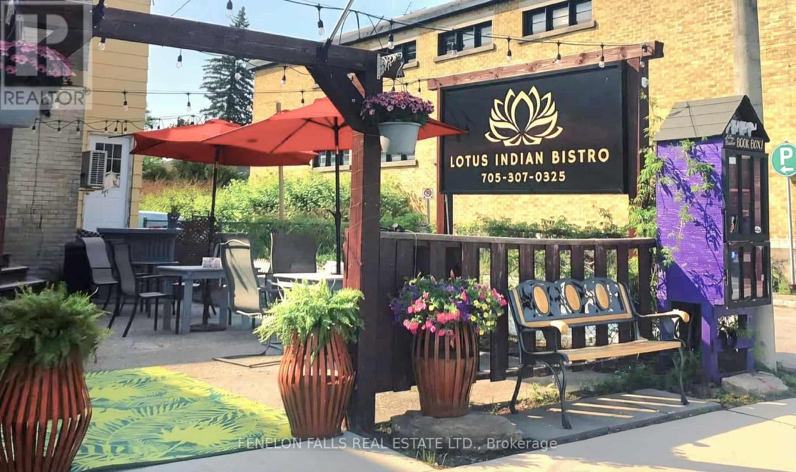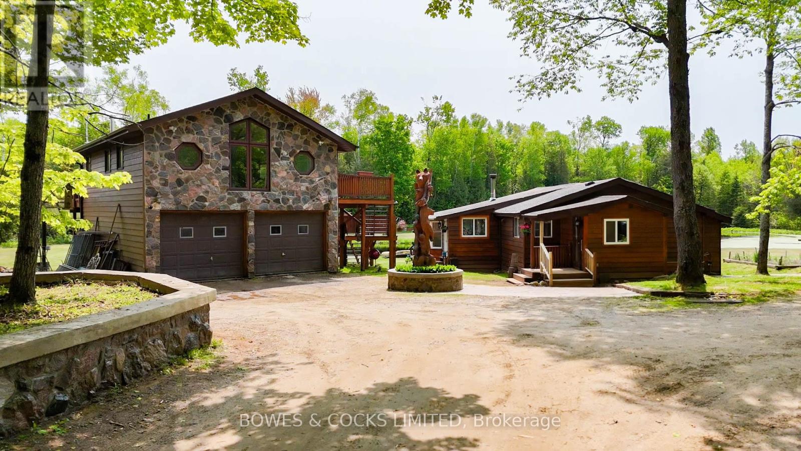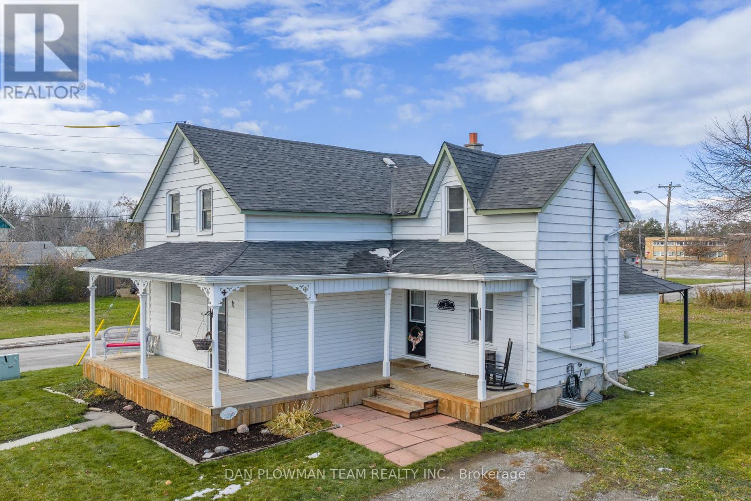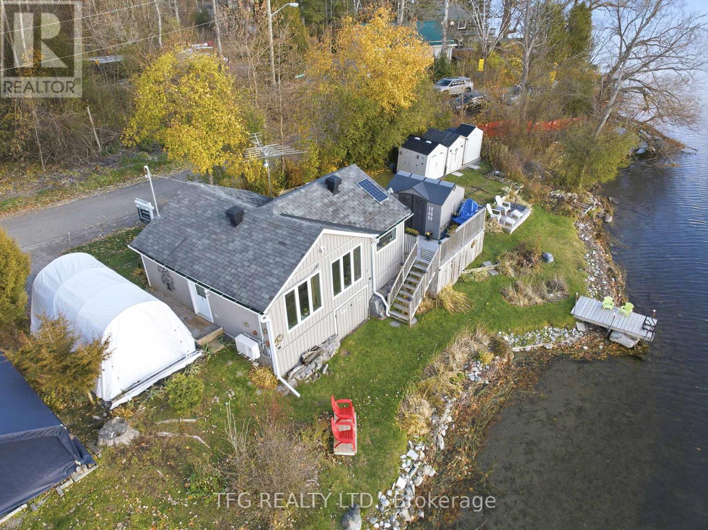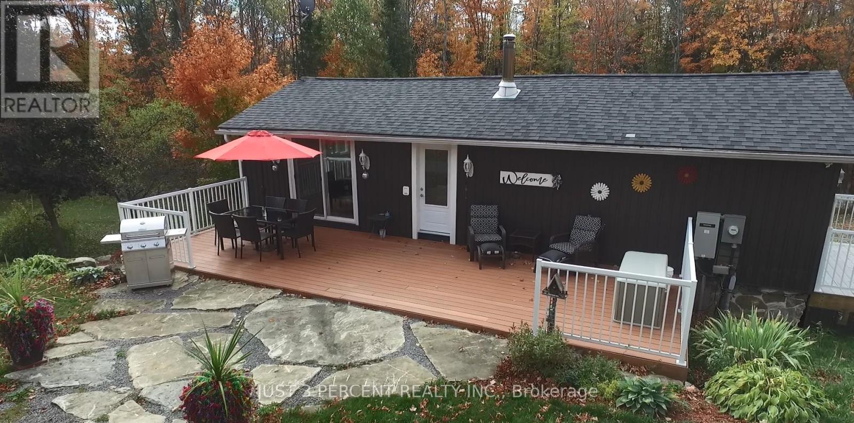211 Burnt River Road
Kawartha Lakes (Somerville), Ontario
Welcome to the Village of Burnt River, this charming hip roof 1 1/2 storey home sits on a over-sized 1 acre lot in the heart of the village. This home boasts very large eat-in kitchen, open family room and dining room with cozy little office nook. Upstairs sits 2 ample sized bedrooms and a new "very large" bath.The lower walk out level hosts a 3rd bedroom a newly installed 2nd full bath, lending it's way to a great nanny suite for those extended family members. Plenty of room to roam on this 1 acre lot home. (id:61423)
RE/MAX All-Stars Realty Inc.
46 Young Street
Hastings Highlands (Monteagle Ward), Ontario
Step into essentially a brand-new home in the heart of Maynooth. This beautifully renovated 2+1 bedroom, 2 bathroom home has been completely updated from top to bottom, offering modern finishes, a durable metal roof, and turnkey living for today's buyer. The main floor features a bright open-concept layout, new flooring, modern lighting, a room that can be used as a bedroom or office and a fresh contemporary kitchen perfect for everyday living or entertaining. A spacious primary bedroom, updated bathrooms, and clean, neutral design make the home feel fresh and inviting. Downstairs, the finished lower level offers incredible flexibility - ideal for a home office, family room, or guest suite. Every inch of this home has been thoughtfully redone so you can simply move in and enjoy. Located on a quiet street in Maynooth, this home is just minutes to local shops, restaurants, amenities, and year-round recreation. Enjoy nearby lakes, trails, and the natural beauty of Hastings Highlands while still having easy access to Bancroft. Whether you're a first-time buyer, retiree, investor, or looking for a four-season getaway, this property offers modern living in a peaceful, small-town setting - with all the expensive updates already taken care of. Turnkey, modern, and move-in ready - welcome to 46 Young Street. (id:61423)
Exp Realty
2131 Walker Avenue
Peterborough (Ashburnham Ward 4), Ontario
Welcome to 2131 Walker Ave, a charming and affordable end-unit, semi-detached home in a convenient Peterborough location-just 5 minutes from downtown and Peterborough's main shopping centers. This bright 2-storey home offers a lot of potential with its 3 comfortable bedrooms, 1 full bathroom, and a full unfinished basement ready for your personal touch. Enjoy the benefits of extra space with an attached 1-car garage plus three additional parking spots, perfect for families or guests. The fully fenced backyard provides a safe and private area for children, pets, or outdoor entertaining. Whether you're a first-time buyer, young family, or investor, this property offers exceptional value in a sought-after neighbourhood. A great opportunity to get into the market-don't miss it! (id:61423)
Ball Real Estate Inc.
2551 Highway 7
Kawartha Lakes (Ops), Ontario
Great little hobby farm minutes from Lindsay. 3.13 acres with a 3 bedroom century home, barn with 2 horse box stalls, feed area, centre alley way and hydro plus water. Fenced paddocks for horses or other animals. New septic installed with warning system in 2025. New fence installed along the road in 2025. Roof was done in 2016. Have your own domain in the country but only minutes to all amenities. (id:61423)
Bowes & Cocks Limited
257 10th Line Rd South Dummer Road
Douro-Dummer, Ontario
Your Country Haven Awaits on 112 Acres. Wake to dew on rolling fields, the rustle of autumn leaves, and the serene cadence of the Ouse River. Nestled in Douro-Dummer, this property blends modern comfort with timeless rural charm-offering not just a home, but a sanctuary. Two distinct dwellings provide space, privacy, and connection. Dwelling 1: The Modern Barndominium (1,519 sq ft, 2019) features bright open-concept living with vaulted ceilings, in-floor heating, private deck with sweeping countryside views, 2 bedrooms, bonus room for an office, and a 3-piece bathroom. Situated above a shop with 20 ft ceilings, heated floors, and separate entrance, this home is perfect for guests, in-laws, or rental income while maintaining comfort and privacy. Dwelling 2: The Main Home (2,200 sq ft, two-story) offers a cozy living room with propane fireplace, spacious kitchen and dining area, main floor laundry, 3 bedrooms including a primary suite with walk-in closet and ensuite, plus a bonus room with sloped ceilings and skylights ideal for a media room. Every window frames stunning farmland and forest views. Additional Features & Amenities include 80 acres of productive farmland, versatile 20 ft ceiling shop with 20 ft door and 2-piece bathroom, large barn for storage or gatherings, drive shed for equipment, fenced-in pasture ideal for horses, maple shack for seasonal memories and fresh syrup from the maple tree lane to the river, and a vegetable garden. From maple sugaring to skating on the frozen Ouse River, summer swims in the pool, and ATV or snowmobile trails, each season brings adventure and reflection. Wildlife including deer and turkeys create a living backdrop for cherished memories. Whether quiet sunsets or family gatherings with the aroma of maple syrup, every corner invites connection and serenity. Your private rural retreat awaits: 112 acres, two homes, and endless country charm with barn, shed, shop, and maple shack-the magic unfolds when you visit. (id:61423)
Century 21 United Realty Inc.
2627 Ridgetop Crescent
Peterborough (Ashburnham Ward 4), Ontario
Welcome to this beautifully maintained 4 bedroom family home that blends comfort, style, and a backyard retreat you'll never want to leave. Nestled on a mature, tree-lined lot with fantastic curb appeal, this property offers peaceful living just minutes from Beavermead Park and beach, Little Lake, scenic trails, the Canadian Canoe Museum, and the thriving East City district filled with cafs, restaurants, and shops. Step into your private paradise featuring a saltwater in-ground pool surrounded by lush landscaping and armour stone gardens. Sun filled living spaces, hardwood flooring, family room with walkout to the deck, bright kitchen. The fully finished lower level offers a cozy gas fireplace, renovated bathroom with walk-in glass shower, an impressive wet bar with fridge and double sliding doors opening directly to the pool area; perfect for entertaining. A must see!! This home is pre-inspected. (id:61423)
Century 21 United Realty Inc.
69 Colborne Street
Kawartha Lakes (Fenelon Falls), Ontario
Don't miss this rare opportunity! A beloved and well established Indian restaurant in the heart of Fenelon Falls is now for sale. Located on the main street, this turn-key business has been serving a loyal clientele for over four years and boasts a beautiful summer patio. As the sole Indian restaurant in the vicinity, it's a cornerstone of the local dining scene. Very reasonable monthly costs. (id:61423)
Fenelon Falls Real Estate Ltd.
2070 Fortesque Lake Road
Highlands East (Glamorgan), Ontario
Welcome to your private 20-acre rural retreat where nature, comfort, and self-sufficiency harmoniously meet. This one-of-a-kind, off-grid oasis is powered by solar energy and offers everything you need for a peaceful, sustainable lifestyle. The main house features a bright and airy open concept layout with two spacious bedrooms and a luxurious 4-piece bath, complete with a glass shower and a separate soaker tub. The light filled dining area flows seamlessly into the large kitchen, perfect for home-cooked meals and entertaining. Cozy up in the inviting living room with a wood stove, and enjoy added convenience with a well-equipped mudroom that includes a washer and dryer. An oversized two-car garage includes a full upper-level living space with two additional bedrooms, a 2-piece bath, wet bar, wood stove, and a generous rec room with pool table ideal for guests or extended family. The property also features a heated Bunkie, perfect as a studio, guest space, or creative escape. Outdoor amenities include an above-ground pool, a tranquil pond with a charming footbridge, and a bonus sugar shack ready for maple syrup production from your own trees. Surrounded by mature forest, this hobbyists paradise is perfect for beekeeping, gardening, and embracing the rhythms of rural living. Whether you're seeking a serene family getaway, a homesteading haven, or a retreat for recreation and relaxation, this property is the ultimate escape. (id:61423)
Bowes & Cocks Limited
11 King Street W
Kawartha Lakes (Omemee), Ontario
Looking For A Home That Blends Small Town Charm With Modern Comfort? This Character-Filled 2-Storey Home Is Perfectly Situated Within Walking Distance To Amenities, Offering Warmth And Functionality In Every Detail. Enjoy Relaxing Mornings On The Covered Front Porch Or Cozy Evenings Around The Fire Pit In The Large Backyard. The Main Floor Features Beautiful Pine Flooring Flowing Through The Living And Dining Rooms, And A Bright, Spacious Kitchen With Stainless Steel Appliances. The Mudroom/Laundry Area Includes A Stackable Washer And Dryer With A Convenient Walkout To The Deck, Ideal For Outdoor Entertaining. Upstairs, The Second Floor Showcases Laminate Flooring Throughout, A Huge Primary Bedroom With His And Her Closets And A Vaulted Ceiling, Plus A Modern 3-Piece Bathroom With A Glass Shower. Zoned C1 So If You Are Looking To Start Or Have An Existing Business This Is For You. Parking For Four Vehicles And A Curb Cut On James Street For An Additional Driveway Make This Home As Practical As It Is Charming. A True Gem That Captures The Essence Of Small-Town Living. (id:61423)
Dan Plowman Team Realty Inc.
4 Bradley Bay Road
Trent Hills, Ontario
Welcome to 4 Bradley Bay Rd, Campbellford! This charming 2-bedroom, 1-bath, four-season cottage sits on 130+ feet of sandy, weed-free, south-facing waterfront on the Trent River. Enjoy sunshine all day and stunning views from this peaceful retreat. Set on a wide, shallow lot along a maintained municipal road, the property offers year-round access and convenience. Inside, the layout features a cozy living space, functional kitchen, in-cottage laundry, and a modern heat pump for efficient comfort in all seasons. Outside, relax on your private dock, take advantage of the public boat launch right next door, and store all your gear in the multiple storage sheds. Located close to Crown Land and outdoor recreation, this property is ideal for swimming, boating, fishing, and exploring. A perfect spot for weekend getaways or an Airbnb investment, just minutes from Campbellford's shops and amenities (id:61423)
Tfg Realty Ltd.
1492 County Rd 620 Road
North Kawartha, Ontario
Welcome to God's country! Remarkable private 4-acre country location just outside of Apsley with a fully renovated walkout bungalow. Gorgeous grounds with many kinds of trees, shade all year. Rock gardens and perennials. Huge near-near triple garage with separate furnace. Loft overtop waiting for your finishing (North Star windows included for finishing). Office in garage could be converted to a bedroom. Walk in to this bright home that feels like new: great room with a dream kitchen featuring granite counters, huge island, ample cupboards, lovely engineered hardwood floors throughout, and living room. Large primary bedroom with laundry mere feet away from closets and drawers. Newly renovated lower level with attractive stone exterior. Large family room with huge bright windows and walkout, doesn't feel like a basement. Newer septic, roofing, almost everything. No worries about electricity with a full-house Generac generator system. Roughed in 2-piece bathroom in garage. Perfect home for a home business, retirees or weekend oasis retreat. Area has dozens of lakes nearby, and shopping and restaurants in Apsley and Bancroft. (id:61423)
Just 3 Percent Realty Inc.
433 Manorhill Avenue
Peterborough (Town Ward 3), Ontario
Welcome to 433 Manorhill Avenue. This expansive, solid-brick home is set on a double-wide corner lot with mature trees, offering a serene, country-like feel in Peterborough's highly desirable Old West End. The main floor welcomes you with comfort and elegance, featuring two bedrooms, a full bathroom, a formal living and dining room, an updated kitchen and a lovely sunroom. With engineered hardwood floors throughout, a cozy brick fireplace, and large windows overlooking the pool and gardens, creating a perfect space to relax. Upstairs, you'll find two additional spacious bedrooms and another full bathroom. The lower level offers excellent potential for multigenerational living or guest accommodations, complete with its own separate entrance, a bedroom, kitchenette, bathroom, and a cozy living room with a welcoming brick fireplace. The fully fenced backyard is a private retreat, professionally landscaped with raised garden beds, perennial flower beds, and interlocking stone surrounding the large inground pool. Multiple gazebos, a hot tub, and generous patio space provide the perfect setting for entertaining or unwinding. The oversized attached two-car garage includes a workshop and a loft designed as a mancave-complete with a pool table and lounge space. Ideally located within walking distance to Peterborough Regional Health Centre, shopping, schools, and amenities, this home truly offers it all: space, character, privacy and a lifestyle you'll love. (id:61423)
Bowes & Cocks Limited

