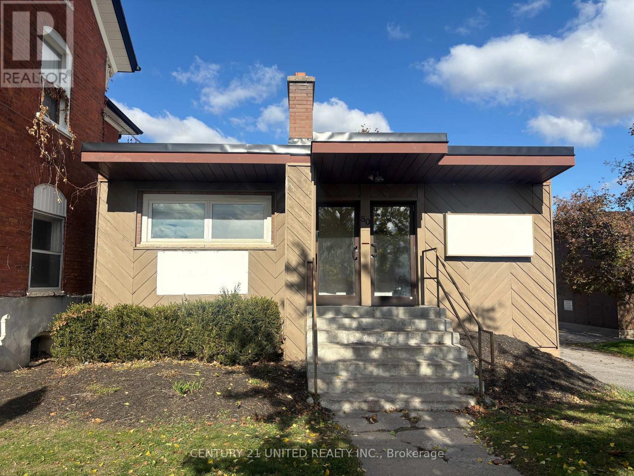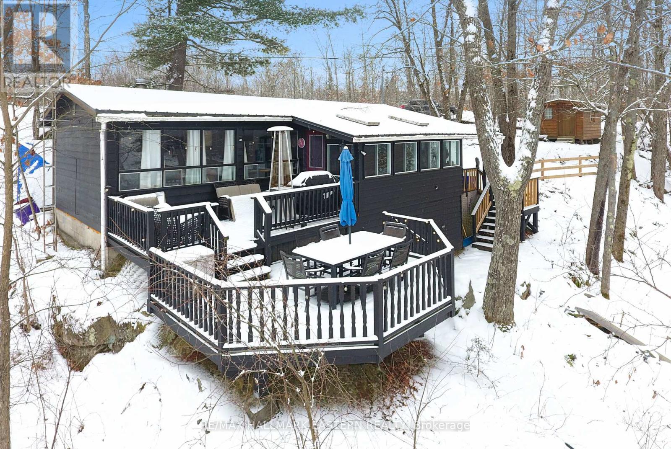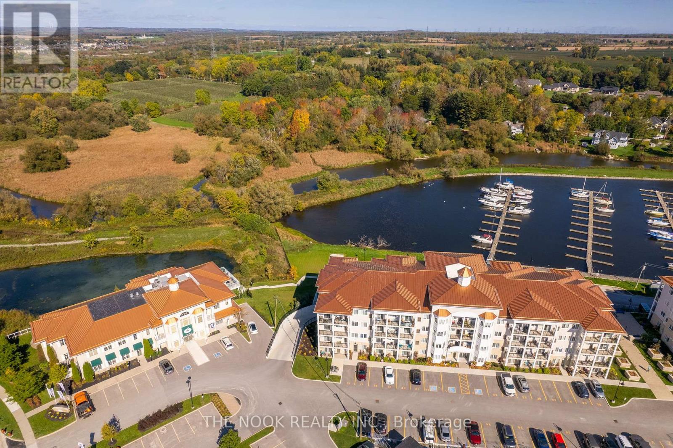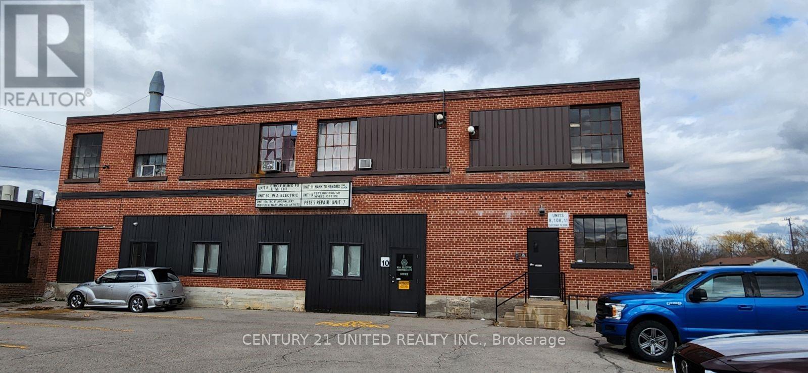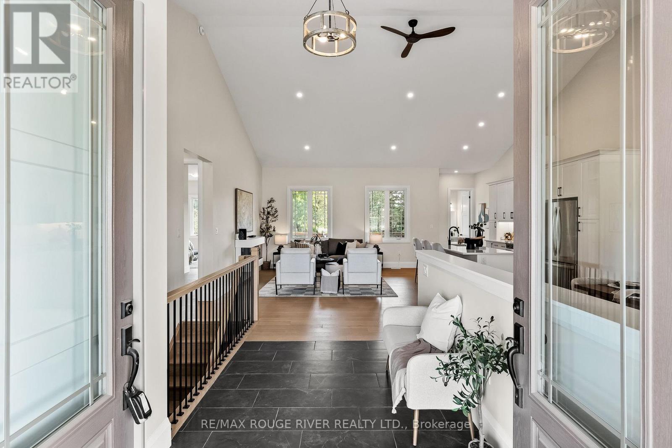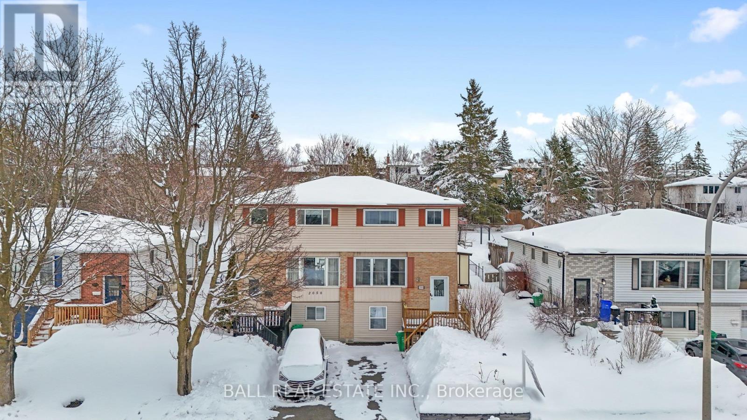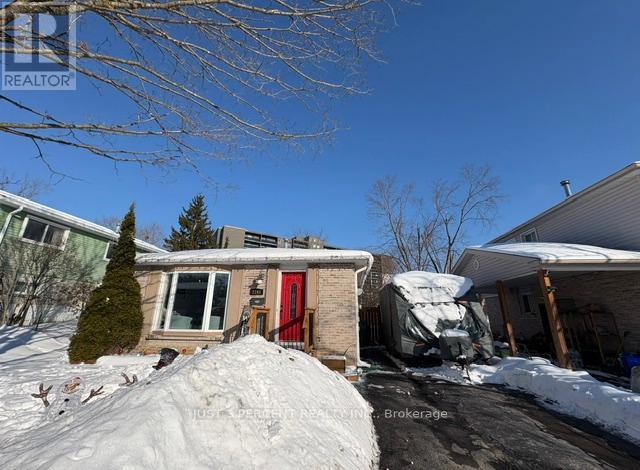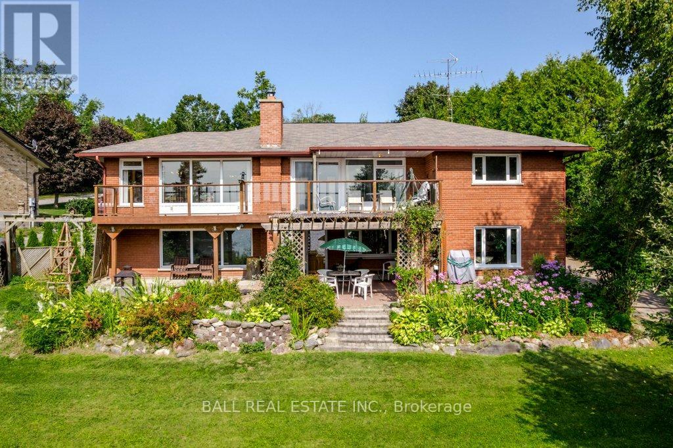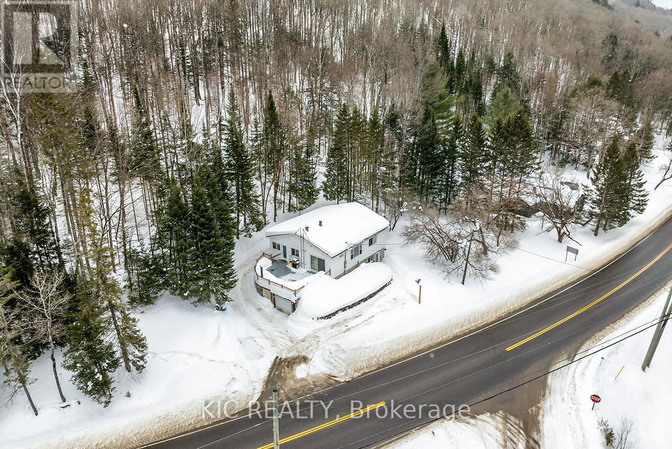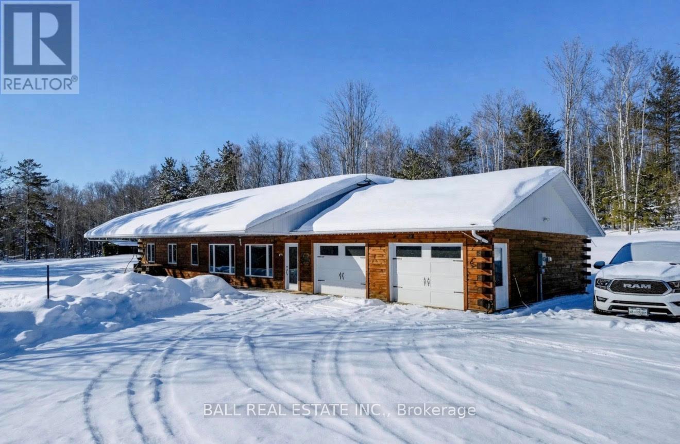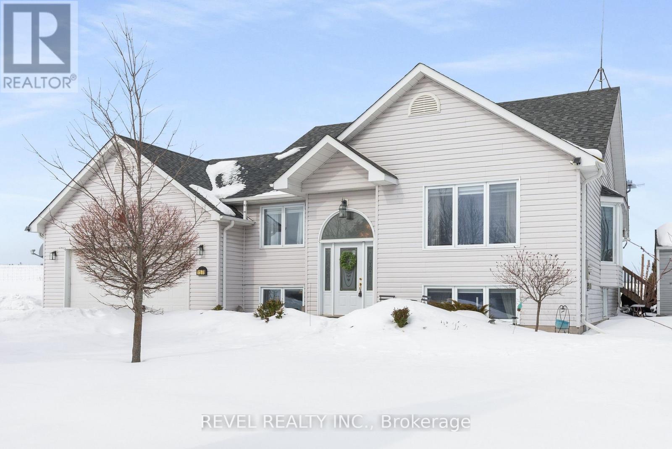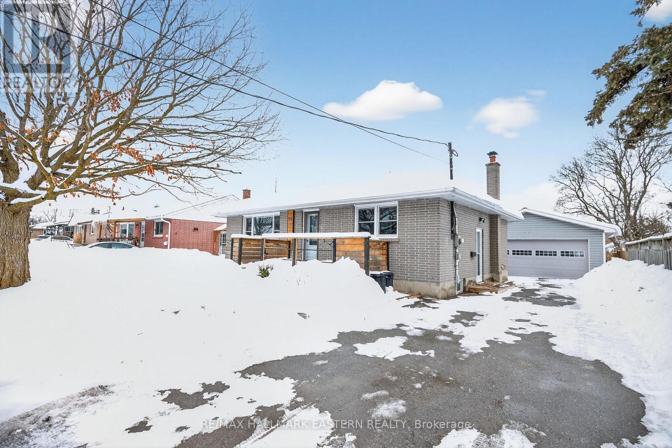80 Hunter Street E
Peterborough (Ashburnham Ward 4), Ontario
Welcome to 80 Hunter Street East! A prime commercial opportunity in the heart of Peterborough's beautiful East City, a neighbourhood known for its charm, walkability, and vibrant local energy. Previously a successful beauty salon, this free-standing commercial building offers flexibility for a wide range of uses under its versatile zoning. Whether you're envisioning a wellness clinic, boutique retail space, professional office, or creative studio, this property provides the perfect canvas to bring your business vision to life. The main floor features a welcoming layout ideal for a reception area, waiting room, or retail showcase, while the finished lower level expands your options with additional space and storage. In total, there are six individual rooms of varying sizes, perfect for treatment rooms, private offices, or workspaces, along with two bathrooms for convenience. Situated on a high-visibility street with steady foot and vehicle traffic and surrounded by already flourishing businesses. (id:61423)
Century 21 United Realty Inc.
2335 Lakeside Road
Douro-Dummer, Ontario
This 4 season bungalow style cottage is located in South Bay on the picturesque shores of Stoney Lake. It comfortably sleeps the whole family with 2 spacious bedrooms and a bunkhouse. Located in the heart of the Canadian Shield, the area offers stunning deep, clear waters, rugged rock formations, and access to rivers and creeks. Just 6 kilometer's away is Wildfire Golf Club, one of Canadas most prestigious private golf courses, and you're only a quick 20-minute drive to Norwood or Havelock for shopping. By boat, you can reach Viamede Resort or McCrackens Landing, home to Hobarts Steakhouse, or explore Burleigh Falls where Stoney Lake meets Lovesick Lake. Heading in the other direction, venture through the scenic islands of Hells Gate, across Clear Lake, to Young's Point and Lakefield. Click on the BROCHURE BUTTON on realtor.ca for more videos and floor plans. Book your private showing today!! (id:61423)
RE/MAX Hallmark Eastern Realty
403 - 80 Shipway Avenue
Clarington (Newcastle), Ontario
Set In One Of The Most Sought After Buildings In The Port Of Newcastle, This Top Floor Fourth Level Condo Offers An Exceptional Layout And A Truly Elevated Lifestyle. The Spacious Open Concept Living, Dining And Kitchen Area Is Bright & Airy. The Kitchen Features Granite Countertops, A Breakfast Bar And Generous Cabinetry, All Overlooking The Main Living Space. Step Out To A Large Private Balcony That Extends Your Living Area Outdoors, Perfect For Relaxing Or Hosting. The Primary Bedroom Features A Walk In Closet And A Full Ensuite Bath Complete With A Walk In Glass Shower. A Unique Highlight Of This Floor Plan Is The Oversized Den. With Pocket Doors For Complete Privacy, It Functions Beautifully As A True Second Bedroom If Needed. Currently Styled As A Home Office, This Versatile Space Adapts Easily To Guests Or Family. A Second Full Four Piece Bathroom With Tub Adds Convenience, Along With The Bonus Of In-Suite Laundry, Underground Parking And An Owned Locker! Finished In Modern Neutral Tones And Impeccably Maintained, This Unit Shows Beautifully And Is Move In Ready. Ownership Includes Exclusive Membership To The Admirals Walk Clubhouse Featuring A Newly Updated Gym, Indoor Pool, Fitness Classes, Library, Billiards Room, Movie Theatre, Event Space And On Site Restaurant. Residents Also Enjoy Exclusive Marina Access With Optional Dock Rentals And A Waterfront Patio Restaurant, Delivering An Unmatched Waterfront Lifestyle In One Of Newcastle's Most Desirable Communities. (id:61423)
The Nook Realty Inc.
15 - 280 Perry Street
Peterborough (Town Ward 3), Ontario
Approximately 3358 SF of ground floor space, centrally located with easy access to downtown Peterborough and the Lansdowne commercial strip. The zoning for this space has many permitted uses including a Place of Assembly, School or Day Nursery, Art Gallery, Studio Workshop, Museum, Communications and Broadcasting Establishment etc., etc. etc. Includes a private 2-pc bathroom and plenty of onsite parking. Additional rent estimated at $3.29/SF. Electricity included, natural gas metered to tenant. May be combined with neighbouring unit for larger space requirements. (id:61423)
Century 21 United Realty Inc.
8 Cameron Court
Cavan Monaghan (Cavan Twp), Ontario
Welcome To 8 Cameron Court In The Prestigious Cavan Hills Estates In Cavan! This to Be Built Woodland Homes Bungalow Offers 2,322 Sq/Ft Of Beautifully Designed Living Space. This Exceptional Home Features 3 Spacious Bedrooms, 3 Elegant Bathrooms, A Stunning Wrap-Around Porch, And An Extended 3-Car Garage - Ideal For Families Or Those Seeking Space And Privacy. Thoughtfully Designed Open-Concept Layout Perfect For Entertaining And Everyday Living. Quality Craftsmanship Throughout With The Unique Opportunity To Personalize Interior Finishes And Make This Home Truly Your Own. Situated Just Off Highway 115 For Easy Access To Toronto And The Kawartha Lakes. Close To Local Schools And Amenities While Surrounded By Nature, Offering The Perfect Balance Of Convenience And Tranquility. Don't Miss This Incredible Opportunity To Build Your Dream Home In One Of The Area's Most Desirable Communities! PLEASE NOTE - INTERIOR PICS ARE FROM A PREVIOUSLY BUILT MODEL FINISHES, FEATURES AND ELEVATIONS MAY VARY. (id:61423)
Tfg Realty Ltd.
2048 Walker Avenue
Peterborough (Ashburnham Ward 4), Ontario
Welcome to 2048 Walker Avenue, a well-located semi-detached home in Peterborough's desirable east end. Just minutes to parks, Little Lake, the Canadian Canoe Museum, restaurants, shops, and everyday amenities, this location offers a great balance of convenience and community. The main floor features a bright, open layout where the living, dining, and kitchen spaces flow comfortably together, creating an inviting setting for everyday living and entertaining. A convenient 2-piece bathroom completes this level. Upstairs, you'll find three well-proportioned bedrooms and a full 4-piece bathroom, offering practical space for families, guests, or a home office setup. The lower level adds versatility with an in-law suite complete with a kitchenette, bedroom, and bathroom. Ideal for extended family, additional living space, or as a potential income-generating opportunity, this area provides flexibility to suit a variety of needs. Outside, enjoy a generous fully fenced backyard with a deck, perfect for relaxing or hosting summer gatherings .This home has seen extensive updates over the past several years, including updated second-floor flooring and stairs (2021), basement waterproofing, removal of the separate basement entrance with new wall construction, and a renovated basement bathroom with fan (2022). The kitchen was updated with a new stove, plumbing, and tap (2023). In 2024, the installation of central air conditioning, a new electrical panel, an Ecobee thermostat, and a front entrance doorbell camera was completed, along with full landscaping improvements. The second-floor shower was renewed in 2025, along with a new laundry utility sink and exterior hose and tap, plus updated bathroom fixtures throughout. Overall, this is a well-maintained and thoughtfully updated home in a convenient east end location, offering space, flexibility, and long-term value for a variety of buyers. (id:61423)
Ball Real Estate Inc.
1140 Whitefield Drive
Peterborough (Otonabee Ward 1), Ontario
Lovely family home close to the hospital, great schools, and all amenities. All brick 3-bedroom, 1-bathroom backsplit. Galley kitchen with newer appliances (2022), and a bright dining area with a separate entrance. Cozy living room with a bay window. Large family room in the lower level, and a basement featuring a workbench. Fully fenced backyard, and a public park just steps away! This is the place to raise your kids. (id:61423)
Just 3 Percent Realty Inc.
919 Skyline Road
Selwyn, Ontario
Welcome to 919 Skyline Road in beautiful Ennismore! This generationally owned bungalow with a walkout has never been on the market and offers a rare opportunity to enjoy waterfront living on Chemong Lake. Set on a private 0.74-acre lot with just under 100 feet of frontage, this well-loved and meticulously maintained home features four bedrooms, 2.5 baths, and incredible views from the oversized deck. Enjoy lakeside living with your 30-foot aluminum dock, offering approximately 5 feet of deep, clean water off the dock, perfect for swimming, boating, or simply relaxing. Offering just under 3000 square feet of living space, the custom kitchen with quartz countertops, provides both style and functionality, while the bright, open layout is filled with natural light through large updated windows. The walkout lower level, with its own separate entrance, presents excellent in-law potential and a fantastic layout for extended family or guests. Pride of ownership is evident throughout, making this a truly special property. Perfectly located just 15 minutes from Peterborough and 5 minutes to Bridgenorth, this home combines convenience with peaceful lakeside living. Lot irregularities: 83.26 ft x 359.31 ft x 20.09 ft x 11.41 ft x 31.76 ft x 9.02 ft x 17.41 ft x 9.69 ft x 2.60 ft x 322.22 ft (id:61423)
Ball Real Estate Inc.
14202 Highway 118 Highway E
Dysart Et Al (Dysart), Ontario
Cute and cozy, raised bungalow, walking distance to Haliburton Village! 3 plus 1 bedrooms with separate in-law suite located in ground level basement. Large windows throughout provide loads of natural light, large bedrooms with oversized closets! Main level has 4 pc bath and laundry, eat-in kitchen and living/dining with 8' sliding glass doors (2021) walkout to patio over garage! Ground level basement features 1 bed, 1 bath in-law suite with separate entrance! All windows and exterior doors replaced 2021. Water filtration system 2022. New septic 2025, New Oil tank 2025More storage room in basement and built-in garage has interior garage door for even more interior parking for ATV or motorcycles! Enjoy the tranquil sounds of the Drag River nearby, with nearly an acre of wooded property, enjoy hiking your own trails and the many wildlife visitors that frequent the site! Large campfire area, plenty of cleared space to enjoy. Parking areas and laneway behind house all resurfaced/gravel 2022. Comfortable year round living, or treat it as a seasonal getaway, with additional rental income from the lower suite! Offers anytime! (id:61423)
Kic Realty
250 Lakeview Road
Bancroft (Dungannon Ward), Ontario
Welcome to 250 Lakeview Road - built new in 2021 offering modern comfort, privacy, and incredible lake views. Set on 2.02 private acres directly across from Clark Lake, and just steps to the public beach, this property captures sun all day and breathtaking sunset views over the water. With year-round access on a Township-maintained road, plus garbage and recycling pickup, you get peaceful country living without sacrificing convenience. Inside, the home features all main floor living with in-floor heat throughout for consistent, cozy comfort. The open concept design creates a bright and welcoming space ideal for entertaining. The custom kitchen showcases granite countertops, high-end stainless steel appliances, and thoughtful finishes that elevate the heart of the home The spacious primary bedroom offers a large walk-in closet and a private three-piece ensuite. Two additional main floor bedrooms and a four-piece bathroom provide flexibility for family, guests, or a home office. Step outside to enjoy the covered front porch with gorgeous lake views, or unwind in the backyard hot tub surrounded by a deck and sitting area - the perfect place to relax after a day at the beach. Additional highlights include a 25X30 two-car attached garage, generator hookup, and Starlink internet included with the sale. A rare opportunity to enjoy modern construction, privacy, and lake-views all in one exceptional package. (id:61423)
Ball Real Estate Inc.
1578 Sturgeon Road
Kawartha Lakes (Verulam), Ontario
Beautifully crafted 5 bedroom, 3 bathroom raised bungalow set on a private 1.89-acre country lot. A large driveway and inviting entrance welcome you into this thoughtfully designed home. The open-concept main floor is perfect for modern living, featuring a bright chefs kitchen with pantry, coffee bar, and walkout to the back deck, seamlessly flowing into the dining and living areas. The grand primary suite offers its own private ensuite for comfort and relaxation. The finished lower level is ideal for family gatherings and entertaining, complete with a spacious rec room, full bar, three additional bedrooms, and a 3rd full bath. A combined laundry/utility space and convenient walk-up access to the attached garage add to the homes functionality. Step outside and enjoy evenings on the deck overlooking fields with no neighbours behind perfect for summer fun in the above-ground pool and watching picturesque sunsets. Bonus backyard spa oasis ready for relaxation. Centrally located just minutes from Lindsay and Peterborough, this property offers the best of country living with easy access to town amenities. Make this your next family home and start creating lasting memories here! (id:61423)
Revel Realty Inc.
98 Arthur Avenue
Peterborough (Otonabee Ward 1), Ontario
Welcome to 98 Arthur Avenue - a completely renovated 3+1 bedroom bungalow with 2 full kitchens, a beautifully finished in-law suite, and a rare detached double car garage, all located on a quiet dead-end street. This home has been extensively updated from top to bottom, offering true turnkey living. The main floor features a bright, modern kitchen with updated cabinetry, high-end sink and faucet, vinyl plank flooring, refreshed lighting, and an updated bathroom, along with updated interior doors and hardware throughout. The fully renovated lower-level in-law suite includes spray foam insulation, Dricore subfloor, vinyl plank and carpet flooring, a modern IKEA kitchen, full bathroom, and separate living space ideal for multi-generational living or extended family. Exterior improvements include a welcoming front porch with pot lights, rear deck, side patio, large fenced lot. This is a rare opportunity to own a move-in ready home with flexible living space and exceptional garage in a quiet, family-friendly location close to amenities. (id:61423)
RE/MAX Hallmark Eastern Realty
