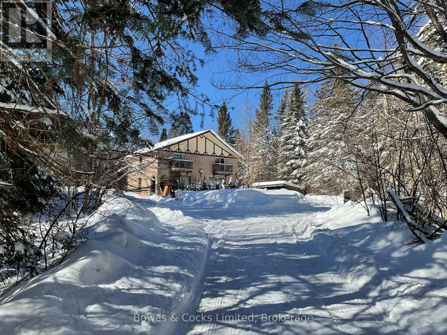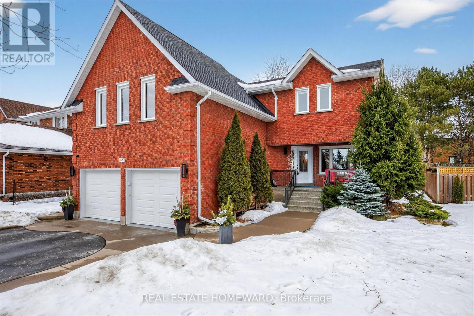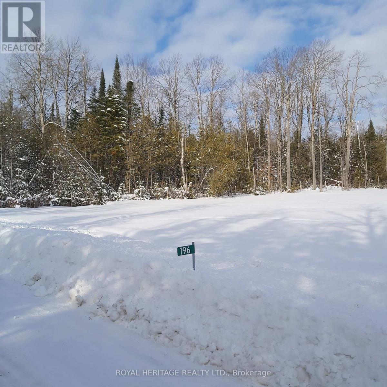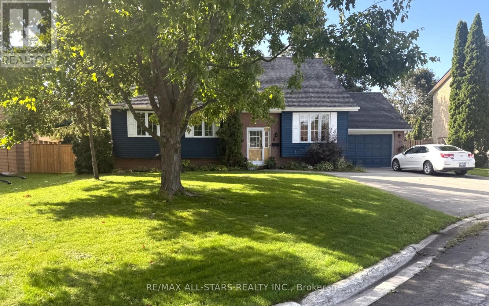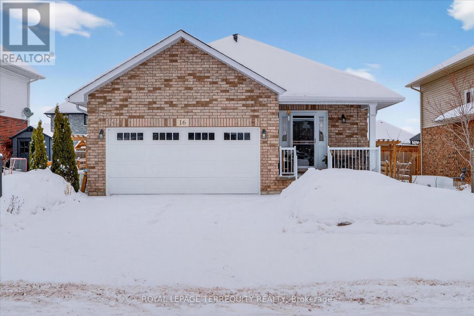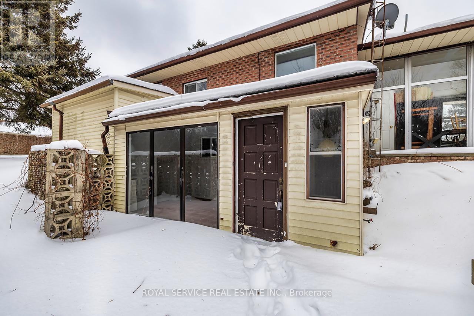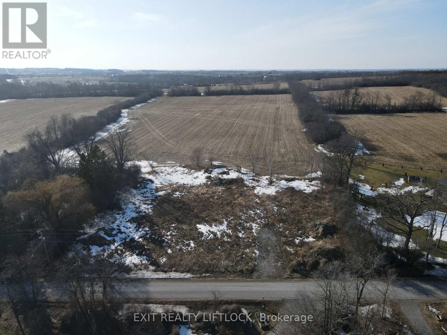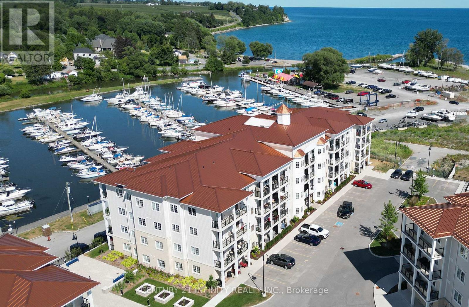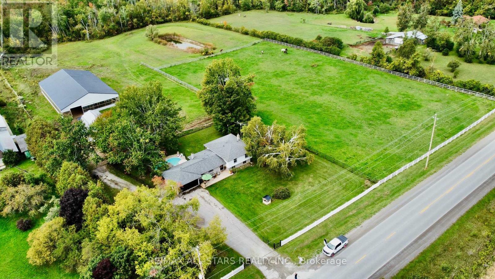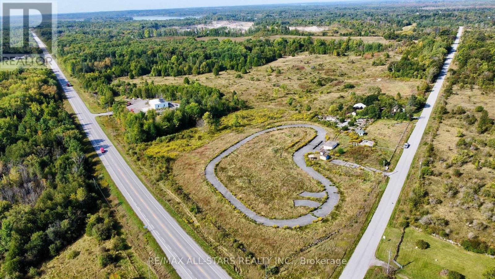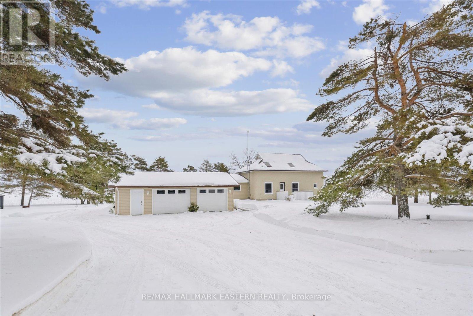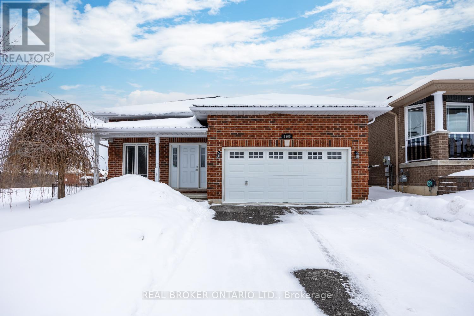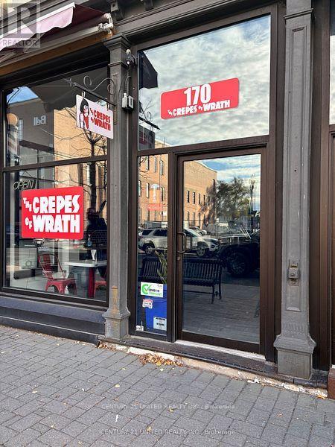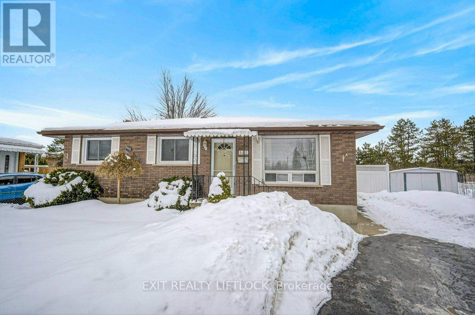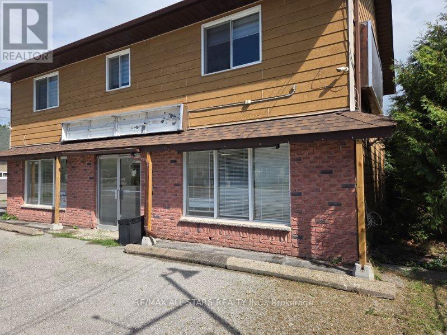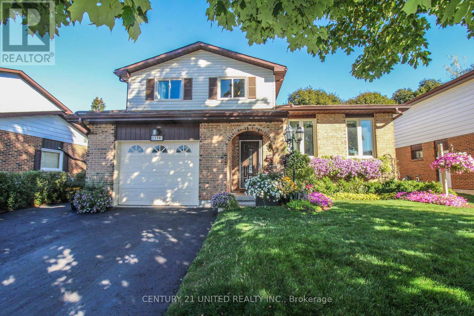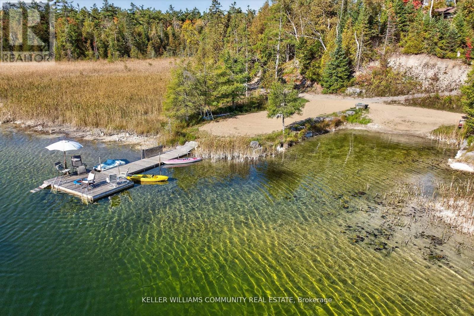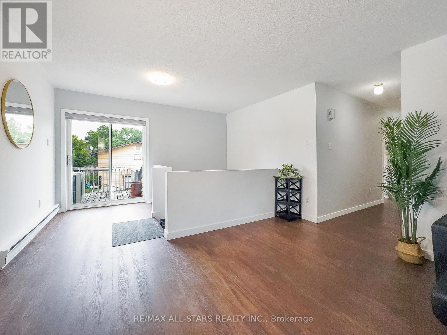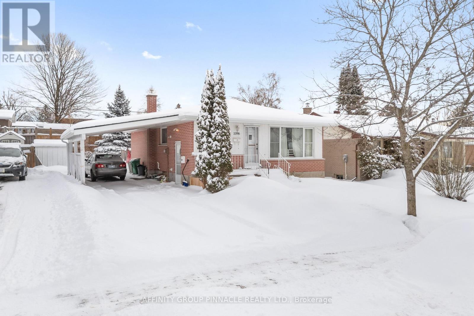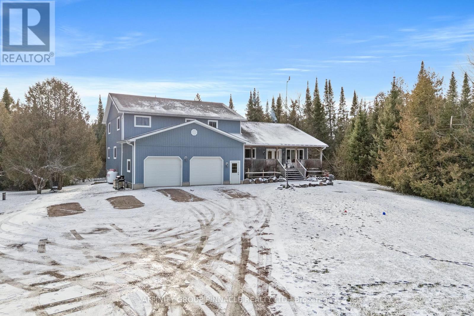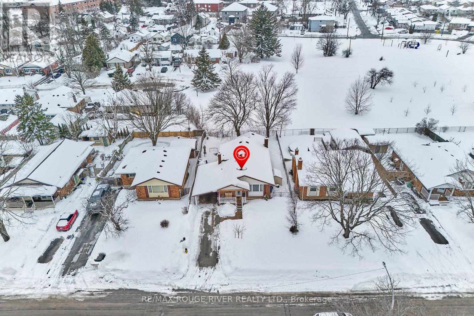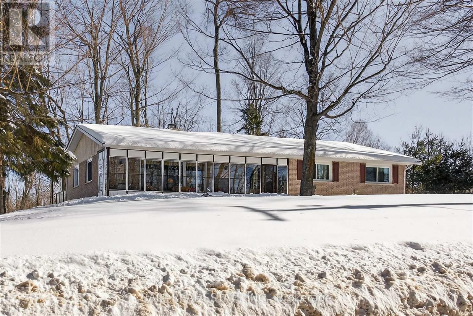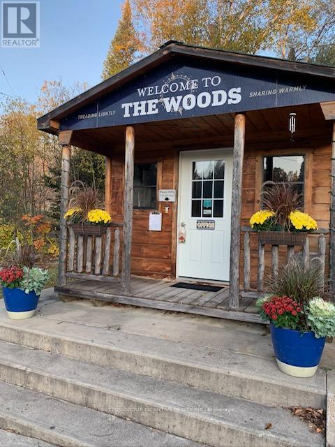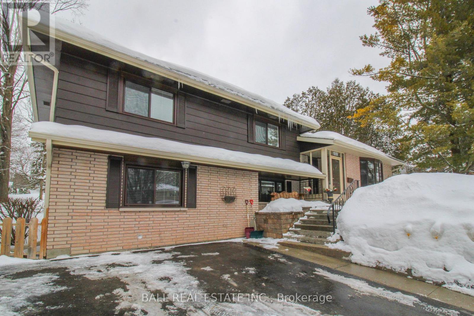32045 Highway 62
Hastings Highlands (Herschel Ward), Ontario
Comments: Just Listed...5 Bedroom, 2 storey home on 99 acres just 15 minutes North of Bancroft on Highway 62 . This home features a family size kitchen with electric stove and refrigerator included, a spacious dining room with patio doors to a deck overlooking the backyard. It has a separate living room and one bedroom and a two pc. bath on the main floor. Hallways are extra wide and would easily accommodate a wheelchair. The second floor has a 4 piece bath and four bedrooms. Two bedrooms have balconies. The basement has a family room with a propane fireplace, several storage/work rooms, a cold storage room and a laundry room. All of the rooms have high ceilings. The exterior of the house is brick. The interior is mainly drywall and carpeted. Outside is a large wood shed and a screened gazebo. The two car garage has a one bedroom apartment attached...It has a kitchen'; living room plus one bedroom and a bathroom. This garage would also serve as a barn for horses with a wonderful tack room attached. The roof is steel on the garage and the house has asphalt shingles approx. 10 years old. The 99 acres has trails throughout. There is a pond at the back of the property and this land abuts crown land. Again....great for horses..... The property has approx. 1000 feet of frontage on Highway 62 across the road from Graphite Road. It is approx. 3000 feet in depth. It is well treed with some open areas around the house and garage. Asking $649,900. (id:61423)
Bowes & Cocks Limited
1530 Scollard Crescent
Peterborough (Ashburnham Ward 4), Ontario
Set on one of Peterborough's most coveted crescents, this beautifully updated executive residence offers a refined lifestyle where comfort, quality, and long-term value come together seamlessly. From the moment you arrive, it's clear this is a home designed to be lived in and loved. At the heart of the home, the expansive family room impresses with soaring cathedral ceilings and a warm wood-burning fireplace-an inviting space for both quiet evenings and memorable gatherings. Every detail has been thoughtfully refreshed, with fresh paint throughout, new lighting, and new flooring in the main hallway and kitchen, creating a bright and cohesive flow. The primary suite is a true retreat, complete with a walk-in closet and private ensuite. Downstairs, the lower level transforms into a personal sanctuary featuring a large recreation area and an indulgent steam shower-ideal for relaxing, entertaining, or wellness at home.S tep outside to your private backyard oasis, where a three-year-old inground heated salt-water pool and hot tub create the ultimate outdoor playground, perfect for summer entertaining and year-round enjoyment. With major upgrades completed in the last three years-including the roof, furnace, central air conditioning, and bathroom vanities-this home offers peace of mind alongside its undeniable style.Just minutes on foot from the shores of Thompson Bay and the Peterborough Golf & Country Club, the location is as impressive as the home itself. With planned future rail connectivity anticipated to link Peterborough with Toronto in the coming years, discerning buyers will recognize the opportunity to secure a premier property ahead of this highly anticipated growth and enhanced accessibility. Perfectly suited to those seeking an elevated lifestyle today-and exceptional potential for tomorrow-this is a rare offering in an established, prestigious neighbourhood. (id:61423)
Real Estate Homeward
196 Settlement Road
Kawartha Lakes (Emily), Ontario
Almost 2 acre building lot located mid way between Lindsay and Bobcaygeon on a municipally maintained road. Great privacy with no other homes within view of the lot. The lot is 223' x 383', it's level, cleared and ready to build on. This property would be perfect to build an "OFF GRID" home on right now, however, if you want municipal Hydro the Power Lines are on the road but will need to be extended to the property. (id:61423)
Royal Heritage Realty Ltd.
9 Don Court
Kawartha Lakes (Lindsay), Ontario
Situated on a quiet cul-de-sac in the desirable north ward of Lindsay, this updated raised bungalow offers 1,387 sq/ft. of bright, functional living space plus a fully finished basement, all within walking distance to parks and schools.This home features 3+1 bedrooms & 3 full washrooms, but the heart of the home is the bright, beautiful, updated kitchen, complete with quartz countertops and generous storage space. Both the kitchen and dining area offer south-facing patio doors (with built-in blinds) that flood the space with natural light and open onto a large deck, creating seamless indoor-outdoor living and overlooking the fully fenced backyard. The large primary bedroom includes a 3-piece ensuite, while the lower level provides excellent additional living space with a 4th bedroom, a 3rd full bath, and a large rec room anchored by a striking brick feature wall. Many important updates have recently been completed throughout this great home, including new roof shingles, eavestroughs w/gutter guards, downspouts, & stylish vinyl siding (all in 2024). All windows were replaced between 2016 & 2021 (except one), both sets of patio doors (2021) and a high-efficiency gas furnace was installed in 2022. With its thoughtful updates, versatile layout, and prime location, this move-in ready home is an exceptional opportunity in one of Lindsay's most sought-after neighbourhoods. (id:61423)
RE/MAX All-Stars Realty Inc.
16 Ethan Lane
Asphodel-Norwood, Ontario
Why settle for cramped living when you can have it all! Built in 2019 this home offers loads of Living Space. Located on a quiet street in a family friendly neighborhood. Featuring a bright open concept layout. The kitchen highlights granite countertops and stainless steel appliances. Main floor laundry. This home is fully accessible with wheelchair lift in garage & chairlift to lower level. Parking for one the attached garage has a separate 100 amp service & EV hookup with inside entry. Two 4 pc baths on main level & 1, 2 pc on lower level. The lower level is a true highlight with a spacious family room, bedroom and den. Front & Rear yards are Perennial Gardens, no grass! Fully fenced rear yard with deck. Hardwired generator Included! Close to all amenities, parks & schools. 25 minutes to Peterborough & 2 hours to the GTA! (id:61423)
Royal LePage Terrequity Realty
Basement - 3390 Highway 2
Clarington (Newcastle), Ontario
Welcome to this private one-bedroom walk-out basement apartment, ideally located just steps from the vibrant downtown core of Newcastle. Offering its own separate entrance, this self-contained suite provides comfort, privacy, and exceptional convenience. Featuring a spacious living room with a cozy gas fireplace and French doors leading to a bright sunroom. The kitchen is combined with the dining area, offering a functional layout. Above-grade windows throughout allow for an abundance of natural light, enhancing the bright and airy feel. Additional highlights include a generous bedroom with a double closet, a full shared laundry room, and easy access to nearby shops, restaurants, amenities, and local services. An excellent opportunity for a professional tenant seeking a well-maintained, private residence within walking distance to everything Newcastle has to offer! Utilities will be an additional $150.00 per month. (id:61423)
Royal Service Real Estate Inc.
261 Paudash Street
Otonabee-South Monaghan, Ontario
Build your dream home on a clear and level 1.05 acre residential building lot. Situated on a quiet road in Otonabee Township surrounded by farmland with panoramic views of Rice Lake. Drilled well and entrance already established. While not on reserve land you can enjoy the amenities nearby, including a lakeside restaurant, convenience store, gas bar. Excellent fishing and snowmobiling at your doorstep but only 15 minutes from Peterborough. (id:61423)
Exit Realty Liftlock
204 - 70 Shipway Avenue
Clarington (Newcastle), Ontario
Welcome to a vibrant waterfront community where lifestyle and location converge. Just steps from your door, enjoy the convenience of a full-service marina and a charming restaurant, perfect for leisurely afternoons or sunset dinners. The Admirals Walk Club House offers elegant amenities designed for relaxation and recreation, while scenic waterfront trails invite you to explore the natural beauty that surrounds you. This bright and spacious corner unit, known as the "The Buckhorn" model, offers 2 bedrooms and 2 bathrooms across 1,032 sq ft of thoughtfully designed living space. Flooded with natural light from its abundance of windows, the condo showcases an open-concept layout ideal for entertaining or unwinding. The kitchen features granite countertops, pendant lighting, and a seamless view into the dining and living areas. The primary bedroom is a true retreat, complete with a walk-in closet and a spa-inspired ensuite boasting a generous walk-in shower. Located just minutes from the historical charm of downtown Newcastle, this lakeside haven blends tranquility with convenience, making it the perfect place to call home. (id:61423)
Century 21 Infinity Realty Inc.
375 Ogemah Road
Kawartha Lakes (Mariposa), Ontario
Discover the perfect blend of rural charm and modern convenience with this stunning 4-bedroom, 2-bathroom home nestled on just over 9 acres in the heart of the Kawarthas. Located only 15 minutes from both Port Perry and Lindsay, this property offers the peaceful country lifestyle you've been dreaming of-without sacrificing proximity to town amenities. Enjoy breathtaking views from your back deck while relaxing by the inground pool. Considering space for extended family? The walkout basement provides the perfect opportunity for an in-law suite or basement apartment. For equestrian enthusiasts or hobby farmers, the property is fully equipped with a well-maintained barn featuring 6 spacious stalls, a heated tack room, and hay storage above. Just steps away, you'll find a brand-new 70' x 120' arena complete with LED lighting and large windows. The property is fenced with new paddock enclosures and PVC fencing along the frontage, ensuring both functionality and curb appeal. Endless opportunities await-whether you're looking to raise animals, enjoy recreational hobbies, or simply take in the beauty of the surrounding countryside. Plus, Lake Scugog's boat launch and beach are only minutes away! (id:61423)
RE/MAX All-Stars Realty Inc.
228 Blanchards Road
Kawartha Lakes (Bexley), Ontario
Excellent investment opportunity to own 73.29 acres (per MPAC) located at the corner of Portage Rd/ Blanchards Rd. High visibility location and an easy commute to surrounding towns, lakes and to the GTA. The land is zoned C3-2 allowing many different uses. Property was previously used as a Go karting Track, Dirt Bike Track, Mini Putt Track and More (id:61423)
RE/MAX All-Stars Realty Inc.
1320 Heights Road
Kawartha Lakes (Emily), Ontario
Your Private 1 Acre Escape Awaits at 1320 Heights Road! Set on a beautiful 1 acre lot in Kawartha Lakes, this well maintained home offers approximately 2,100 sq. ft. above grade plus 2,100 sq. ft. below grade, providing plenty of space for family living and entertaining. Recent upgrades offer peace of mind, including a septic system (2023), propane furnace (Nov 2025), hot water tank (2025), spray-foam insulated basement and crawl space, updated main floor windows and exterior doors, and new siding on the addition and garage (2023). Enjoy a covered porch, edible apple tree, and a fully insulated 2 car detached garage with new insulated doors (2023) and Bluetooth remote openers. Inside features include a renovated family room with electric fireplace, central air, water softener, UV system, and new dishwasher (2024).A move-in-ready country property with space, privacy, and major systems already updated, just unpack and enjoy. (id:61423)
RE/MAX Hallmark Eastern Realty
Lower - 2560 Denure Drive
Peterborough (Monaghan Ward 2), Ontario
Move right into this bright and beautifully maintained, all-inclusive 2-bedroom, with 2 car parking, lower level apartment and enjoy comfortable, worry-free living. The open concept main living space is filled with natural light, featuring a spacious eat-in kitchen with durable vinyl plank flooring and a large window that brightens the entire area. The inviting living room offers cozy broadloom underfoot, a charming gas fireplace for added warmth and ambiance, pot lighting, and a generous window that enhances the airy feel of the space. Both bedrooms are generously sized with a large window and feature double closets for excellent storage. The second bedroom has built-in closet organizers. Enjoy the convenience of truly all-inclusive living - utilities and snow removal are included (tenant pays own Wi-Fi). Simply move in and start enjoying this comfortable and bright rental unit. (id:61423)
Real Broker Ontario Ltd.
170 Hunter Street W
Peterborough (Town Ward 3), Ontario
Join the Cafe District! Prime Commercial Space at 170 Hunter Street, located in the bustling Hunter Street Cafe District, 170 Hunter Street offers a high-traffic location with excellent visibility and easy access. For just $20 per sq. ft. + TMI, this space provides incredible potential for your business. The unit features an excellent layout and a large basement area for convenient storage. Don't miss the chance to be part of this vibrant downtown area. (id:61423)
Century 21 United Realty Inc.
845 Stocker Road
Peterborough (Otonabee Ward 1), Ontario
Offered for the very first time by its original owner, this lovingly maintained South-End home is ready for its next chapter. Perfectly located close to all amenities, this home has been a place of comfort, care, and pride for years. The main level welcomes you with three spacious bedrooms, a bright and inviting living room filled with natural light, and a newer kitchen that's ready for everyday meals and special gatherings. Downstairs, the generous recreation room with a cozy gas fireplace/stove creates the perfect setting for family movie nights or quiet evenings in. A fourth bedroom or flexible den offers space for guests, hobbies, or a home office, while the large laundry room provides exceptional storage and functionality. Recent updates, including a new gas furnace (2026), add peace of mind. Step outside to enjoy the fenced backyard and a large covered deck with beautiful southern exposure - an ideal spot for morning coffee, summer barbecues, or simply relaxing in the sun. Whether you're just starting out or looking to downsize into a comfortable retirement home, this property offers warmth, space, and immediate possession so you can settle in right away. A rare opportunity in a sought-after South-End location - ready to welcome you home. (id:61423)
Exit Realty Liftlock
67 Main Street
Kawartha Lakes (Bobcaygeon), Ontario
Exceptional opportunity to lease 1600 sq foot of versatile commercial space in prime, high visible location with strong foot and vehicle traffic. This flexible layout offers endless potential for entrepreneurs, investors, and established businesses looking to expand. Ideal for: Yoga or Palates Studio, fitness or PT Studio, Retail Boutique, Convenience Store, professional Office, (lawyer, accountant, mortgage broker, real estate), Restaurant among others. Bright and Adaptable interior space allows you to customize the layout to suit your business needs. BONUS OPPORTUNITY: Live where you work. An upstairs residential unit is also available, offering the perfect live-work setup. Ideal for business owners seeing convenience, reduced commute time, and added flexibility. (id:61423)
RE/MAX All-Stars Realty Inc.
2216 Kawartha Heights Boulevard
Peterborough (Monaghan Ward 2), Ontario
Prime west-end home that's much bigger than it appears. This home has everything on your wish list including a huge kitchen with stone countertops, primary en-suite, bright home office, main floor laundry, renovated baths and an attached garage. Three bedrooms up, two more versatile spaces in the basement and a dedicated home theatre with serious wow factor. Outside, the meticulously maintained property has something for everyone. The flat, fully fenced back yard includes custom structures for the kids, shady spots to relax, abundant storage and an above-ground pool. Kawartha Heights Park is right across the street and the home is steps from Peterborough's most sought-after schools, with easy access to the highway and the city's best amenities. Move right in. (id:61423)
Century 21 United Realty Inc.
1352 County Rd 49 Road
Trent Lakes, Ontario
Escape to your own private paradise on Little Silver Lake with this charming move-in ready bungalow nestled on 6.8 acres, boasting an incredible 1170 feet of pristine waterfront. Located just 10 minutes north of Bobcaygeon, this rare property offers peace, privacy, and endless potential. Whether you're seeking a serene family retreat, a full-time residence, or a work-from-home haven, this home with approximately 2000 sq ft of finished living space delivers. Reliable Bell Fiber and Starlink internet ensure seamless connectivity, while the spacious detached oversized double garage plus extra bay workshop is ideal for hobbies, storage, or potentially a home-based business.. The 1000 sq.ft. of lakeview deck with two barbecues, one a Weber connected to the propane system, is perfect for entertaining, and there is ample parking for up to 30 vehicles. Inside, you'll find comfort year-round with three heating sources including a multi-head heat pump, electric baseboard heating, and cozy Napolean propane fireplaces.. A drilled well provides a dependable water supply. Meticulously maintained and thoughtfully upgraded over 34 years by the current owners, this exceptional property is ready for your next chapter. (id:61423)
Keller Williams Community Real Estate
5 - 67 Main Street
Kawartha Lakes (Bobcaygeon), Ontario
Enjoy stylish, move-in ready living just steps from vibrant downtown! This recently renovated upper level unit offers: three spacious bedrooms, open concept living & dining area, modern finishes throughout, and in-suite washer & dryer. Perfect for professionals or anyone looking to enjoy the convenience of downtown living with comfort and style. Available fully furnished for turnkey convenience at an additional cost. Work from home or business opportunity: A commercial space located on the main floor is also available and can be leased in combination with the upper-level apartment - ideal for entrepreneurs or those seeking living/work flexibility. (id:61423)
RE/MAX All-Stars Realty Inc.
1096 Barnardo Avenue
Peterborough (Northcrest Ward 5), Ontario
Welcome to 1096 Barnardo Ave, this 4+2 bedroom. 2 bathroom Bungalow is located in sought after North Peterborough close to elementary/secondary schools, Trent University and Fleming College. This property features 4 bedrooms on the main floor with the 4th that could be easily converted back to a main floor family room, a fully finished basement with separate entrance, 2 bedrooms, kitchen, 1 bath and laundry for income potential. This home has a spacious and private backyard with an oversized deck perfect for entertaining. whether you're first time homebuyers, downsizing or investing this property will not disappoint. (id:61423)
Affinity Group Pinnacle Realty Ltd.
196 Bury's Green Road
Kawartha Lakes (Somerville), Ontario
Welcome to 196 Bury's Green, Fenelon Falls. This 3,985 sq ft 2 storey home is the perfect multi-generational family setup featuring 6 bedrooms, 3.5 bathrooms, a full main floor granny flat with full kitchen and 2 bedrooms, partially finished basement with 2 walkouts and a walk up to the garage all situated on a private manicured 3.71 acre property located minutes to Fenelon Falls. This one owner home built in 2007 offers room for the whole family with multiple decks, an above ground pool, hot tub and trails throughout the property. You won't find a more peaceful setting that offers this much space, privacy and potential (id:61423)
Affinity Group Pinnacle Realty Ltd.
550 Garside Drive
Peterborough (Ashburnham Ward 4), Ontario
Backing Onto a Park in Peterborough's Preferred East City is this Move In Ready Brick Bungalow w/ a Host of Features Seldom Found. Featuring 4 Bedrooms (2 Up/2 Down) & a Full Bath on Each Floor (Lower w/ Double Vanity is Brand New). Freshly Painted Throughout, Refinished Original Hardwood Floors, New Trim & Updated Lighting. This Sunny Home Features an East/West Exposure Making the Combination Living & Dining Areas Very Bright with a Large East Facing Picture Window. The Kitchen Offers Granite Countertops, an Undermount Sink, New SS Appliances, "Natural Light Solatube", and Abundant Pantry & Cupboard Space. The Primary Bedroom Overlooks the Park and Backyard. The 2nd Bedroom (currently used as a Work Space/Home Office), Highlighted w/ Pot Lights and Double Doors Leads to 9x14 Four Season Sunroom w/ Access to the Deck, a Gas Fireplace & Unobstructed Park Views. This is an Ideal Place to Watch the Children Play or Watch the Sunsets. The Separate Side Entrance Delivers You to the Well-Appointed and Renovated Lower Level. The Bright Laundry Area is a Step Saver. The Two Lower Bedrooms were Designed As Jack & Jill Suites, Sharing a Games/Entertainment Rec Room. The New 5PC Bath with Double Vanities Add to the Functionality. Additional Features Include an Interlock Driveway w/ No Sidewalk, a Carport w/ Skylight and a Fully Fenced Yard. Furnace & Air Conditioner 2Yrs New, Hot Water Tank Owned, Electrical System Updated w/ ESA Completed. Just steps to Trails, the Canal, Vibrant East City Village. (id:61423)
RE/MAX Rouge River Realty Ltd.
1971 Asphodel 7th Line
Asphodel-Norwood, Ontario
Private 4 bedroom retreat on 2+ acres with stream & pond. Welcome to this beautifully maintained 4 bedroom home nestled on over 2 acres of complete privacy. Surrounded by nature and backing onto a golf course, this property offers the perfect blend of tranquility and convenience. Enjoy outdoor living at its finest with a new metal gazebo, a covered 3-season porch, and picturesque views of your own stream and pond. The expansive property provides plenty of space to relax, entertain, or simply take in the peaceful setting. Car enthusiasts, hobbyists, and small business owners will love the 2 car attached garage plus a large detached workshop and additional garage, offering exceptional storage and workspace options. This rare offering combines privacy, natural beauty, and versatile outbuildings - all in a sought after setting next to a golf course, 15 minutes to Peterborough, 90 mins to the GTA. (id:61423)
Ball Real Estate Inc.
1831 County Road 21 Road
Minden Hills (Minden), Ontario
Beautiful RV Park for sale. Located minutes from the village of Haliburton.100 + acre property surrounds a private motor free body of water. 92 sites total,82 sites metered, including full service to tenting. large heated pool, washrooms and showers, club house, drilled well providing potable water. Three bedroom owners living home in excellent condition. Long list of chattels included. Property offers plenty of room for expansion with50 acres untouched and 9 wilderness sites in place. This campground is in pristine condition and it is an all ages adult park. This property is an asset sale. Beautiful RV Park conveniently located between the village Minden and Haliburton. (id:61423)
Sutton Group Incentive Realty Inc.
1559 Westbrook Drive
Peterborough (Monaghan Ward 2), Ontario
Growing family? Need 6 bedrooms? All above grade? Yup, right here! This stunner is move in ready, and sure to please! Beautiful formal living and dining, eat in kitchen boasting all day sunlight. Features 2 driveways on this prime westend lot. Walkout from family room to private tree lined yard and there is a large shed for tools and toys! Close to hospital and all amenities. It's a beauty. (id:61423)
Ball Real Estate Inc.
