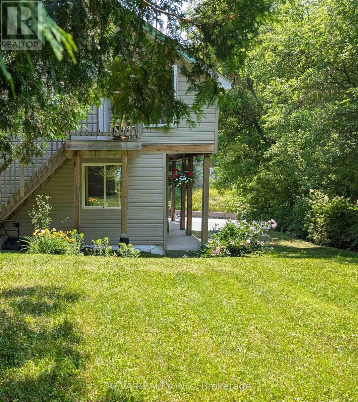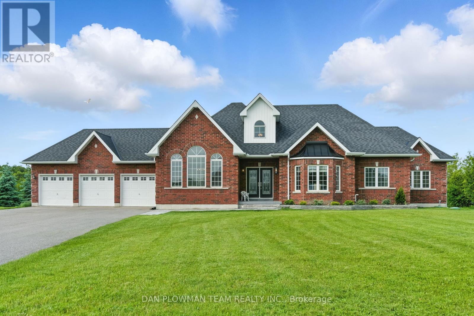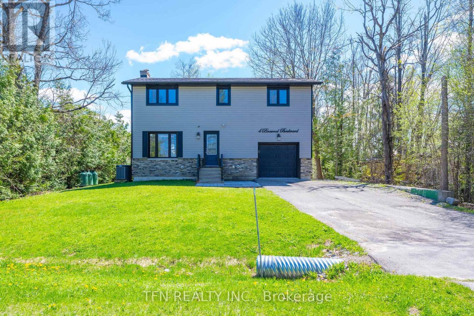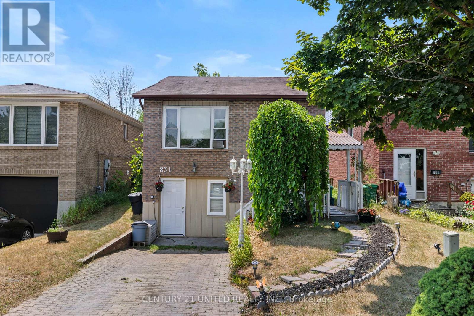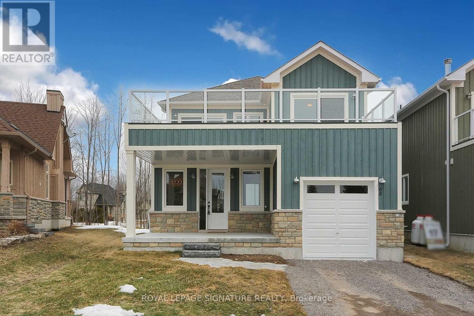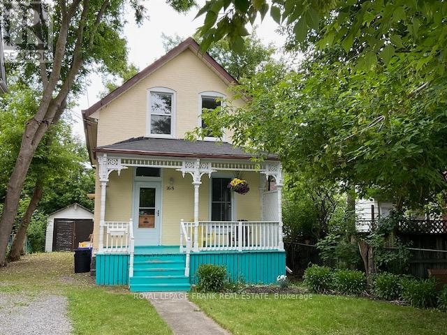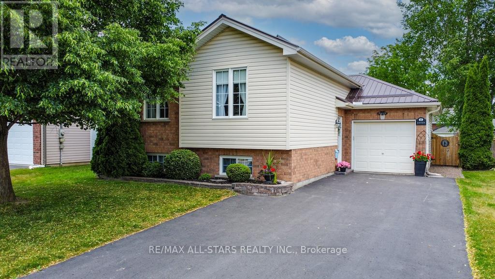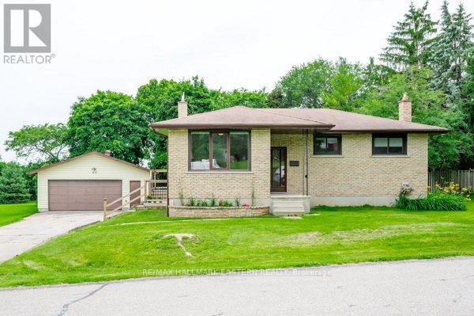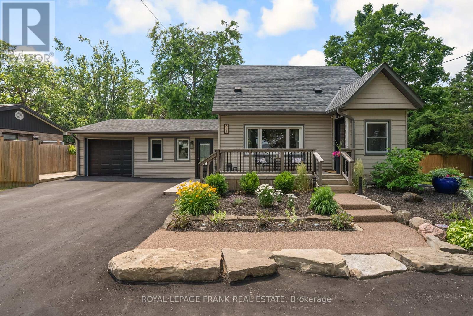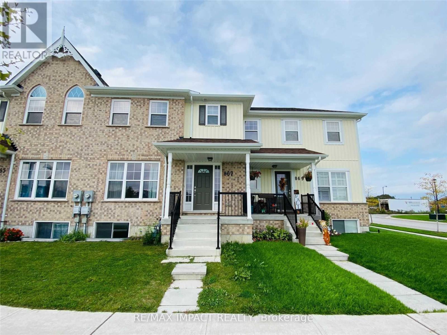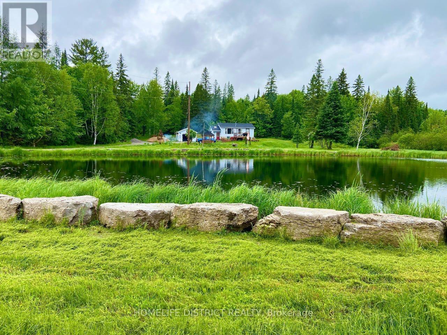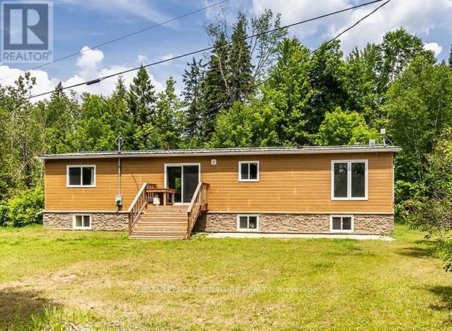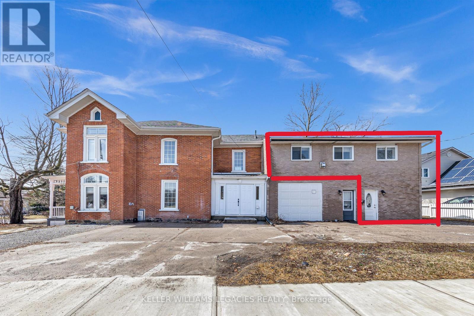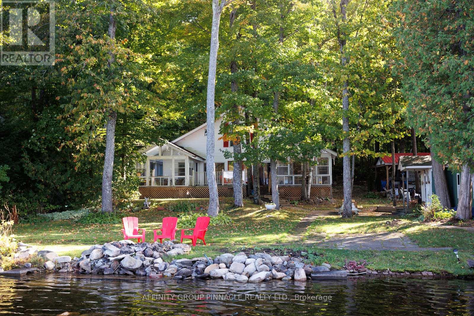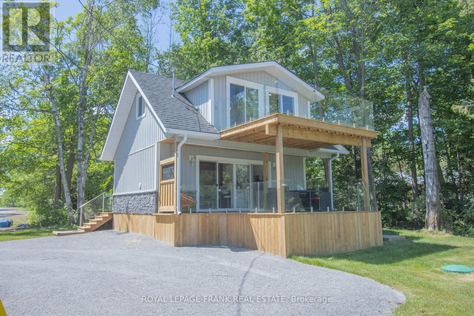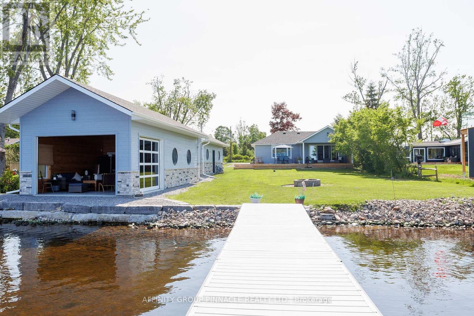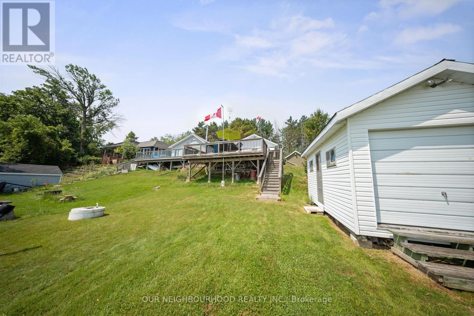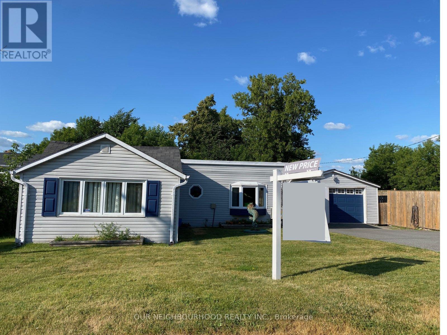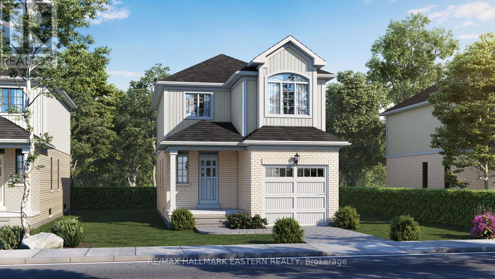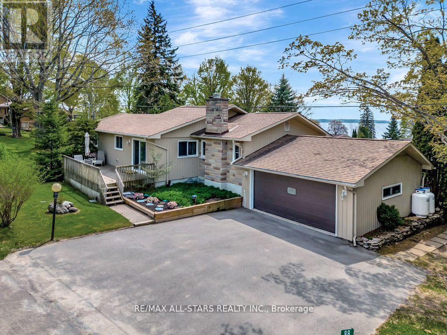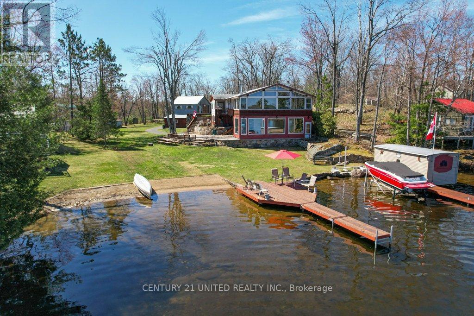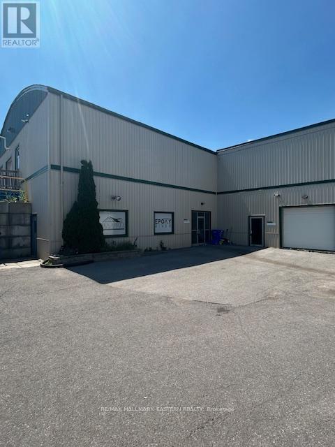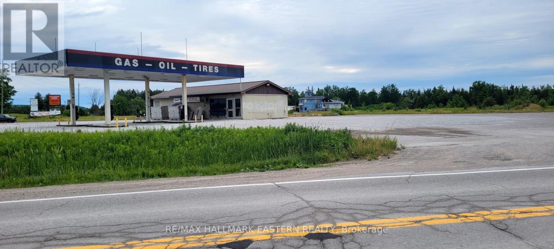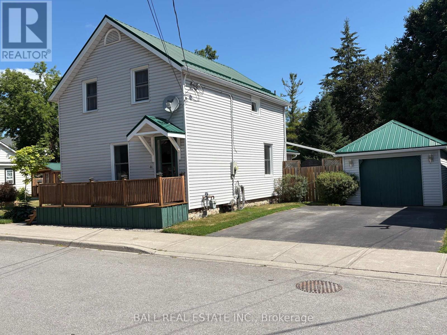78 Bridge Street E
Bancroft (Bancroft Ward), Ontario
Bancroft living - this property offers the best of both worlds with a sunny south facing house backing onto a lovely forest ravine with a creek running through it. The local theatre, restaurants and shops are a five minute walk or enjoy your own backyard forest to frolic and nature-watch, the choice is yours! Walk through the private forested lot and trail to the studio where nature will inspire the artist or musician in the family. There are options for Airbnb and/or an inlaw suite. Features include hardwood floors, huge primary bedroom with a balcony and entrance to the backyard, walkout basement, separate entrances, studio space and plenty of room to grow! This property fronts on Bridge street and backs onto Faraday Street. Open House Saturday July 5 from 10:00-2:00. (id:61423)
Reva Realty Inc.
47 Songbird Crescent
Kawartha Lakes, Ontario
This Stunning 2017 Built Detached Bungalow Offers Over 2,200 Sq Ft Of Thoughtfully Designed Living Space, Nestled On Just Under 1 Acre Of Beautifully Landscaped Land. With A 3-Car Garage, Ample Parking, And Breathtaking Views From Every Angle, This Home Blends Comfort, Space, And Natural Beauty. Step Inside To Find Engineered Hardwood Floors Throughout The Main Level, A Bright And Oversized Living Room With A Cozy Fireplace, And A Seamless Flow Into The Open-Concept Layout - Perfect For Entertaining. The Main Floor Laundry Adds Everyday Convenience, While The Spacious Kitchen Opens Out To A Back Deck With A Hot Tub, Ideal For Relaxing Under The Stars. Offering 3 Generous Bedrooms On The Main Floor And 2 Additional Bedrooms Below, This Home Is Ideal For Growing Families Or Multi-Generational Living. With 4 Bathrooms And A Large Rec Room With Its Own Fireplace, Everyone Has Room To Unwind. Plus, You'll Love The Abundant Storage Space Throughout. This One-Of-A-Kind Property Offers The Perfect Blend Of Luxury And Serenity - Don't Miss Your Chance To Call It Home. (id:61423)
Dan Plowman Team Realty Inc.
4 Pinewood Boulevard
Kawartha Lakes (Carden), Ontario
Experience shared waterfront living in this move-in-ready 4-bedroom, 3-bathroom home located in the desirable Waterfront Community of Western Trent! Featuring elegant quartz countertops, black stainless steel appliances, and a charming deck with a sunken hot tub, this property is perfect for relaxation and entertaining. The primary bedroom includes his and hers closets and a luxurious ensuite. Additional highlights include an attached 1.5-car garage, a full basement with a rec room, and modern comforts like a forced air furnace, AC, a Tankless water heater, and a central vacuum. Embrace a vibrant lifestyle with incredible recreational opportunities right at your doorstep! (id:61423)
Tfn Realty Inc.
831 Mountain Ash Road
Peterborough South (West), Ontario
Welcome to your new home! First-time buyers, this 2+1 bedroom raised bungalow is packed with potential and cozy vibes. The open-concept kitchen with generous counter space is perfect for everyday living and hosting family or friends. The finished lower level is perfect for in-laws, a guest space, or extended family. Tons of storage inside and an outdoor space you'll love think summer BBQs on the deck and evenings on the patio beneath the pergola. Close to Hwy 115 for quick getaways or commutes, this is your chance to step into homeownership in style. (id:61423)
Century 21 United Realty Inc.
68 Rosedale Trail
Kawartha Lakes (Bexley), Ontario
Modern Lakeside Retreat on Coveted Balsam Lake! Welcome to your turn-key escape in one of the most sought-after locations in the Kawarthas! This beautifully designed, fully furnished 3-bedroom modern cottage offers a perfect blend of style, comfort, and lake life charm. The open-concept main floor features a spacious layout ideal for hosting friends and family, with a cozy main-floor primary bedroom for convenient one-level living. Head upstairs to the show-stopping loft a bright, airy space that opens up to a massive sundeck with breathtaking views of Balsam Lake. Morning coffee, afternoon lounging, or evening stargazing this deck delivers on all fronts. Enjoy your private dock slip in the protected community marina, giving you direct access to boating adventures on Balsam Lake and the renowned Trent Severn Waterway. With 600 feet of hard-packed sand shoreline, swimming is a dream whether its a dip off the swim platform, relaxing at the beach, or catching sunsets from the waterfront pavilion. Grill up summer feasts on your own deck-side BBQ, soak in the peaceful surroundings, and embrace the cottage lifestyle in style. This is more than just a getaway it's a lifestyle upgrade on one of Ontario's most beautiful lakes. (id:61423)
Royal LePage Signature Realty
168 Rubidge Street
Peterborough Central (South), Ontario
This adorable and affordable home has lots of charm and character from the detailed gingerbread trim to original woodwork, to lovely pine floors. 3 bedrooms, 1 bath, spacious living room and formal dining room, eat-in kitchen with walkout to private backyard and garage / shed. Upstairs 3 bedrooms and a four piece bath. Needs a little updating but a good solid house with a high and dry unfinished basement. (id:61423)
Royal LePage Frank Real Estate
8 Trailway Lane N
Kawartha Lakes (Lindsay), Ontario
Welcome to 8 Trailway Lane, Lindsay. This immaculate, quaint and cozy raised bungalow is tucked away on a quiet street in the desirable Town of Lindsay. Featuring low-maintenance brick and vinyl siding and a maintenance-free steel roof, this home offers lasting value and peace of mind. The bright main floor includes two bedrooms, a full 4-piece bath, and a convenient laundry room combined with a 2-piece powder room. The spacious eat-in kitchen boasts ample cabinetry and a walkout to a private, covered porch -perfect for morning coffee or evening relaxation. A large, sun-filled living room showcases new vinyl plank flooring for style and durability. The primary bedroom features generous closet space and updated flooring as well. The lower level impresses with an expansive rec room complete with large windows, a cozy fireplace, new carpet, drywall, and ceilings. A 3-piece bath and a partially finished bedroom offer flexible space-easily converted into two smaller bedrooms if desired. Additional upgrades include: durable vinyl plank flooring throughout the living room, hallways, bedroom, bathrooms, and entrance. Fresh carpet and finishing work in the basement and updated bathroom. Outdoors, enjoy a beautifully landscaped, fully fenced yard with mature perennial gardens, an oversized deck ideal for entertaining, and a high-quality garden shed for storage. The large paved driveway accommodates up to four vehicles, and there's also a single-car garage. This lovingly maintained home is move-in ready and perfect for families, retirees, or anyone seeking comfort, space, and quiet surroundings in a desirable community. (id:61423)
RE/MAX All-Stars Realty Inc.
815 Stewart Drive
Peterborough South (East), Ontario
Looking for a spacious city lot with a large detached garage? This charming 3+2 bedroom brick bungalow offers an inviting eat-in kitchen with a walkout to a covered deck, perfect for outdoor enjoyment. The living and dining rooms feature beautiful hardwood floors, with the dining room originally designed as a third bedroom. Two additional bedrooms and a 4-piece bath complete the main level. The lower level boasts a generous bedroom with a bright window, a cozy rec room, a fourth bedroom, a 3-piece bathroom, and a convenient laundry room. Outside, the expansive deck and backyard offer ample space for relaxation and entertaining. A standout feature is the impressive 690 sq. ft. detached garage, complete with hydro and a drive-through door at the back, making it ideal for a workshop or additional storage. Enjoy easy access to HWY 115 and nearby shopping, adding to the home's convenience and appeal. (id:61423)
RE/MAX Hallmark Eastern Realty
623 Spillsbury Drive
Peterborough West (South), Ontario
Located in Peterboroughs desirable West End, this charming updated family home is nestled in a quiet, mature neighbourhood with almost half an acre of beautifully landscaped property. Enjoy outdoor living with the fully fenced and private backyard boasting an expansive deck and fire pit area, perfect for summer barbecues or relaxing evenings. The extra long paved driveway provides parking for up to 9 vehicles, in addition to the attached garage. Step inside to find a bright and spacious open-concept living area with large windows that fill the space with natural light. The modern kitchen features pot lights, backsplash, custom shelving, stainless steel appliances and a pass through wall from the kitchen to living room with live edge counter. The dining area flows into a sunroom/den that overlooks the backyard with a walkout to the deck. Completing the main level is a spacious primary bedroom, recently updated 4pc bathroom and a home office space. This home delivers both practicality and style with two generous sized bedrooms upstairs and a fully finished basement including an additional 4-piece bathroom. Located just minutes from Fleming College, public transit, shopping, parks, and major highways, 623 Spillsbury Drive offers easy access to everything Peterborough has to offer. Don't miss your chance to own this move-in-ready gem! Furnace 2022. Roof 2016. Updated flooring 2023. See feature sheet attached for more update years. (id:61423)
Royal LePage Frank Real Estate
867 Broadway Boulevard
Peterborough North (North), Ontario
Amazing place to rent in one of Peterbourough's newest developments ! This 3 bedroom townhome has so much to offer. Kitchen w/ s/s appliances & centre island! Sun-filled living/dining rm combo w/ large windows, spacious master w/ walk-in - closet and attached 4 pc ensuite & 2 additional bedrooms. Close to shopping, restaurants, public transit, trent university, fitness centre. **Virtually Staged** (id:61423)
RE/MAX Impact Realty
567 Reid Street
Trent Lakes, Ontario
Escape to your own private 111-acre nature retreat just minutes from Kinmount! This beautifully renovated 2-bedroom bungalow features a brand-new kitchen, updated bathroom, fresh paint, hardwood floors, and a new laundry room - all with recently updated appliances. Enjoy a finished basement with new washroom, gaming room, wood stove, FAO furnace, and 200-amp service. The property includes a stunning 1-acre stocked pond with stonework, a rebuilt 100m driveway, an oversized 2-car garage, and a large implement shed. Rolling mixed bush, trails, springs, and total tranquility await! (id:61423)
Homelife District Realty
147 Buller Road
Kawartha Lakes (Somerville), Ontario
Charming Country Retreat at 147 Buller Rd., Norland, Ontario! Discover your dream home nestled on a serene 2.3-acre lot just off a well-maintained municipal road, offering easy access to essential services, including school bus pick-up. This stunning residence features four spacious bedrooms and two modern bathrooms, providing ample space for family and guests. Since February 2022, the current owners have invested over $145,000 in thoughtful upgrades, ensuring a blend of comfort and contemporary style. Recent enhancements include brand new, energy-efficient windows and engineered wood siding, along with a comprehensive electrical overhaul that features a GenerLink connection. Experience outdoor living at its finest with a detached two car garage, newly constructed decks, stylish patio, and a charming gazebo perfect for entertaining or relaxing in nature. The interior boasts a solid stainless steel chefs kitchen, complemented by custom finishes throughout that add a unique touch to this beautiful home. Additionally, plumbing updates include a state-of-the-art water filtration system equipped with a UV light for clean, fresh water. This property exudes warmth and character, making it a perfect sanctuary for those seeking peace and quiet without compromising on modern conveniences. The home can also be sold fully furnished, making it an ideal turn-key solution for your next adventure. Don't miss the opportunity to make this charming retreat your own (id:61423)
Royal LePage Signature Realty
Upper - 52 Victoria Avenue N
Peterborough North (South), Ontario
This bright and spacious second-floor unit in a beautiful brick 2-storey home is now available for lease! Offering a comfortable layout with 1 large bedroom with oversied walk-in closet, and plenty of natural light throughout, this space is ideal for students or young professionals. The unit features original hardwood floors, high ceilings, and stained-glass windows that bring a warm, timeless feel. The updated bathroom and clean, well-maintained spaces provide both comfort and functionality. Located in a convenient neighborhood just 10 minutes from Trent University and Fleming College, with easy access to public transit, shopping, parks, and highways. Students welcome! (id:61423)
Keller Williams Legacies Realty
38 Dewey's Island Road
Kawartha Lakes (Somerville), Ontario
Escape to this secluded 3-bedroom, 1-bath island retreat, located just 1.5 hours from Toronto, with exclusive boat access and the serene beauty of Dewey's Island Nature Preserve. Enjoy island living with the convenience of mainland parking and docking at 146 Coldstream Road, and walk-in access from Lock 35 of the Trent-Severn Waterway, where scenic nature trails await. This cottage features bright windows that frame breathtaking sunsets, two inviting sunrooms (one used as a dining room), and spacious decks perfect for relaxing. Recent upgrades include new flooring, fresh paint, a modern water system, a brand-new kitchen, and the potential for a second bathroom and additional living space in the loft. Outdoors, a large private dock offers direct water access for swimming, fishing, and entertaining. Four outbuildings provide extra storage, and a nearby fishing sanctuary ensures endless waterfront enjoyment. (id:61423)
Affinity Group Pinnacle Realty Ltd.
71 Falls Bay Road
Kawartha Lakes (Bobcaygeon), Ontario
** OPEN HOUSE JULY 12 FROM 1PM TO 3PM Welcome to your new four-season Waterfront oasis, perfectly situated just minutes from the Sandbar on Pigeon Lake! This stunning 1.5 bedroom & 1 bathroom, newly built home boasts an unbeatable location at the end of a four-season municipal road. The bay acts as a natural marina, providing excellent protection for your water toys from wind and waves. This property offers an array of impressive features, including an armor stone shoreline, a new drilled well, and an oversized 11,000 L holding tank. You'll love the massive upper and lower decks with frameless glass railings, ideal for enjoying the breathtaking views. Inside, the stunning kitchen features waterfall quartz counters, complimented by a beautiful three-piece bathroom, a live edge staircase with a resin landing, and live-edge handrails. The final inspection for this home was granted in January 2025. This one-bedroom plus den home sits on a 44' x 88' north-west facing lot, offering protection from the elements while providing stunning views of the Bay, Lake and unforgettable sunsets. The manageable lot size is perfect for those who prefer not to spend hours on yard work. The property is ideal for a small family or as a low-maintenance cottage. You can enjoy fishing for bass, musky, walleye, panfish right from your own property. You'll be surrounded by multi-million dollar homes and benefit from a convenient location, just 1.5 hours from the 401/DVP, with the 407 extending to highway 115, ensuring a smooth commute. Experience the luxury of living on your own land in a brand new waterfront home for the price of a local condo! (id:61423)
Royal LePage Frank Real Estate
12 Gillis Street
Kawartha Lakes (Fenelon Falls), Ontario
Welcome to 12 Gillis St! Located on the shores of Sturgeon Lake, this property has been transformed into a stunning lakefront escape. This 4 season home features 3 bedrooms, one full bath, an open concept kitchen/dining room, a large living room with a propane fireplace and a stunning oversized sliding door overlooking the lake, new decking with recessed lighting, new siding and a new heat pump for heat and AC. You will appreciate the landscaped level lot with an awesome new boathouse with a large Rec room with two insulated glass doors with a panoramic view of Sturgeon Lake, a kitchenette and a large sleeping area with custom bunk bed setup with built in lighting. There is an additional outbuilding currently being used as a shop but would be ideal for another bunkie if needed for overflow guests. Located just minutes from Fenelon Falls and Lindsay come see how great life on the lake can be! (id:61423)
Affinity Group Pinnacle Realty Ltd.
325 - 361 Hannah Road
Hamilton Township, Ontario
This isn't just a cottage it is your personal launchpad to lake life! Set right on the shores of beautiful Rice Lake with 50 feet of prime waterfront, this fully furnished 3-season cottage is everything summer dreams are made of. With 3 bedrooms, 1 bathroom, and laundry on site it offers comfort, convenience, and charm in equal measure. Start your mornings with coffee in the bright front sunroom, where breathtaking lake views set the tone for the day. Whip up meals in the large eat-in kitchen, then gather on the sprawling lakeside 25 ft x 25 ft deck perfect for BBQs, sunset chats, or simply doing nothing at all. Need storage or extra space to rinse off after a day on the water? You have got it!! There is a boat house for your gear and a shed with a shower and sink for added functionality. Whether it is fishing at sunrise, tubing with the kids, or just kicking back and soaking up cottage country this place delivers. Cottage is 30x30 exterior see floor plans for interior measurements. (id:61423)
Our Neighbourhood Realty Inc.
5073 Oak Street
Hamilton Township (Bewdley), Ontario
Motivated Seller! Perfect for First-Time Buyers or Downsizers! This charming home offers an ideal blend of comfort and convenience, situated in a tranquil lakeside community between Peterborough, Cobourg, and Newcastle. Enjoy small-town living with easy access to essentials - just a short walk to the general store, local restaurants, park, and LCBO. The updated kitchen boasts granite countertops, a modern backsplash, built-in appliances, and a walk-out to a spacious, private deck - perfect for relaxing or entertaining guests. The fully fenced backyard provides plenty of space for outdoor enjoyment. Inside, the open-concept living and dining area is bright and welcoming, featuring a large bay window that fills the space with natural light. There are two bedrooms, including a generous primary, a smaller, but versatile, second bedroom (approx 7.5ft x 6ft - perfect for guests or a home office), and a stylish 5-piece bathroom. Additional highlights include a gas bbq hook up, an attached garage with a gas heater and direct entry into the home. You'll also love being close to the marina with public boat launch access and a nearby recreation centre! (id:61423)
Our Neighbourhood Realty Inc.
32 Coldbrook Drive
Cavan Monaghan (Millbrook Village), Ontario
Customize your interior finishes! New Construction Home by Frank Veltri, Millbrook's "Hands On" Quality Builder. The "Mirabell", at 1580 finished square feet with 3 bedrooms and 3 washrooms, features a covered front porch and an open concept living design with natural gas fireplace and walkout to the backyard. Signature features include troweled 9 foot ceilings and engineered hardwood on the main floor, Quartz countered Kitchen with potlighting and breakfast bar, primary bedroom suite with walk-in closet and 5 piece ensuite bath, main floor Laundry Room, inside entry to the single garage, and rough-in for 4th bath in the basement. When completed, this small enclave family neighbourhood "Creekside In Millbrook" which backs at its east end onto environmentally protected greenspace, will also include a walkway through a treed parkland leading to Centennial Lane, for an easy walk to the eclectic Downtown which offers everything you want and need: Daycare, Hardware, Groceries, Restaurants, Auto Services, Computer & other Professional Services, Ontario Service Office, Wellness & Personal Care, Wine & Cheese, Chocolate, Festivals, the Millbrook Valley Trail system and quick access to Highways 115 and 407. Creekside in Millbrook Open houses for July 2025 are hosted at its Model Home at 37 Coldbrook Drive, 12 noon to 2 pm. (id:61423)
RE/MAX Hallmark Eastern Realty
88 Verulam Drive
Kawartha Lakes (Verulam), Ontario
Welcome to this charming and meticulously maintained home, offering comfort, functionality, and the perfect blend of indoor and outdoor living all just steps from Eganridge Golf Course and your own private dock. Start with the inviting front porch, leading into a warm and welcoming main floor. The eat-in kitchen, tastefully updated, features a buffet with ample storage, making it both stylish and practical. Adjacent to the kitchen is a formal dining room with high ceilings, laminate flooring, and a large window that fills the space with natural light. The cozy living room is the heart of the home, complete with a propane fireplace and a walk-out to the back deck, ideal for relaxing or entertaining. The primary bedroom boasts a large mirrored closet and easy-care laminate flooring. An updated 4-piece bathroom completes the main level. Enjoy summer evenings in the spacious three-season screened room, offering a perfect retreat with views of the beautifully landscaped yard. The lower level offers even more living space with a walk-out, two additional bedrooms, a laundry area with washer and dryer, and a roomy rec room with a second propane fireplace. Additional features include an attached 1.5-car garage, armour stone landscaping, patio off the screened room, storage shed, and a sprinkler system to keep your lawn lush and green, and use water from the lake instead of the well. Whether you're a golf enthusiast, love to entertain, or enjoy peaceful waterfront living, this home offers it all in a serene and picturesque setting. (id:61423)
RE/MAX All-Stars Realty Inc.
4 Fire Route 83b
Havelock-Belmont-Methuen, Ontario
Custom-Built Lakefront Home on Methuen Lake with Incredible Views & Sandy Shoreline Welcome to your lakeside retreat on beautiful Methuen Lake! This meticulously maintained 3-bedroom, 2-bath custom-built second-generation home boasts stunning panoramic views from both levels and approximately 80 feet of hard-packed sandy shoreline perfect for swimming, lounging, or launching watercraft from your private single wet slip boathouse. The property features a rare two-level detached garage and workshop with guest sleeping accommodations ideal for family visits or added flexibility. Enjoy professionally landscaped gardens, lush manicured lawns, and a custom-built rock wall that adds natural beauty and structure to the outdoor space. This is a unique opportunity to own a turnkey lakefront home with timeless appeal and thoughtful extras all on one of the areas most scenic and peaceful lakes. (id:61423)
Ball Real Estate Inc.
17 - 910 High Street
Peterborough Central (South), Ontario
Prime area, high traffic location. Close to the Parkway. The unit is 2000 sqft has level entry, comes with FAG furnace and a public bathroom (no TMI) Heat, hydro and water are not included. (id:61423)
RE/MAX Hallmark Eastern Realty
1288 Highway 7a
Kawartha Lakes (Manvers), Ontario
Discover a prime investment opportunity at 1288 and 1292 Highway 7A, Bethany. Situated at the busy intersection of Highway 7A and Porter Road, this expansive 18-acre property is ideal for savvy investors and entrepreneurs. The property includes a large 8,500 sq. ft. restaurant building with a banquet hall licensed for 192 seats, ample washrooms, and a spacious kitchen with a walk-in cooler. Additionally, it features a well-equipped 1,550 sq. ft. gas bar with three covered bays, shelving, CCTV, racks, and coolers, ensuring smooth operations and excellent customer service. A bakery, excellent for a truck stop, coffee shop, and a two-bedroom apartment provide extra rental income or on-site living quarters, enhancing the property's value. The property is fully accessible with a handicap ramp. With extensive parking facilities, this property can accommodate a high volume of customers, making it perfect for businesses relying on vehicle traffic. Zoned ORMCA, it allows for a motor vehicle gas bar with a , convenience store, bakery, coffee shop, and more. Located in a prime area with established businesses, this property is a lucrative investment. The seller is open to considering a Vendor Take Back Mortgage, offering flexible financing options. Excellent visibility and easy access from Highway 7A ensure steady traffic. With 18 acres of land, there is ample space for further development or expansion. This property is perfect for investors seeking a substantial return, business owners looking to expand, or entrepreneurs ready to start a new venture. Don't miss this rare opportunity to acquire a versatile and profitable commercial property in the heart of Bethany. (id:61423)
RE/MAX Hallmark Eastern Realty
44 Pine Street
Asphodel-Norwood (Norwood), Ontario
Perfect starter home. This century home shows pride of ownership. Good size kitchen and dining room, large living room and a parlor room that was a main floor bedroom (which could easily be turned back), hardwood floors, a sitting room at the rear that leads to a private backyard oasis.Upstairs has a four piece bath, two good size bedrooms and a small one perfect for a nursery or even an office. A detached single car garage with paved double driveway, a private area with hot tub and back yard and a large side yard with a garden shed. This property has the possibility of a severance. Walking distance for groceries, schools, shopping and 20 mins to Peterborough and 90 minutes to the GTA. (id:61423)
Ball Real Estate Inc.
