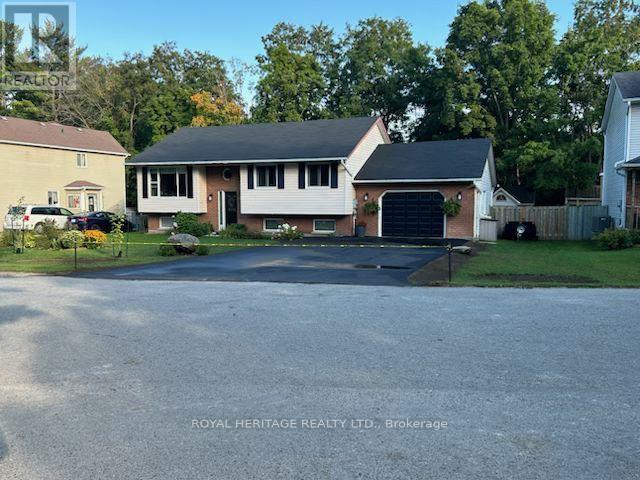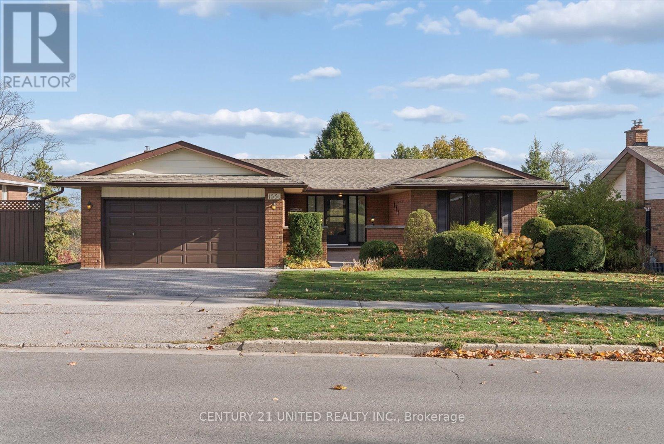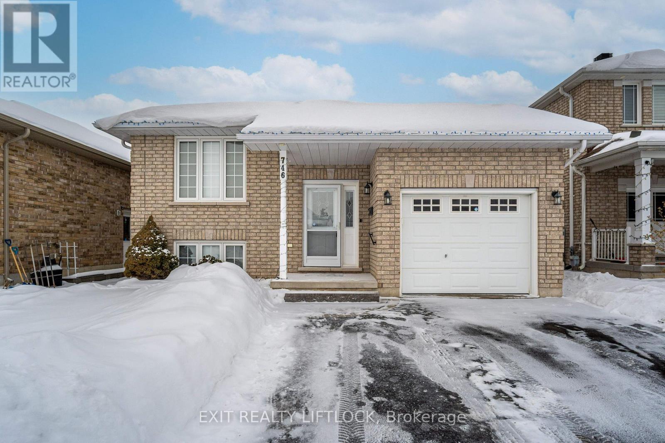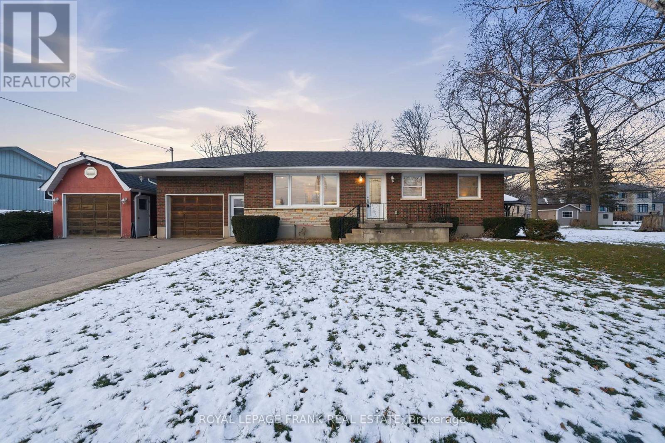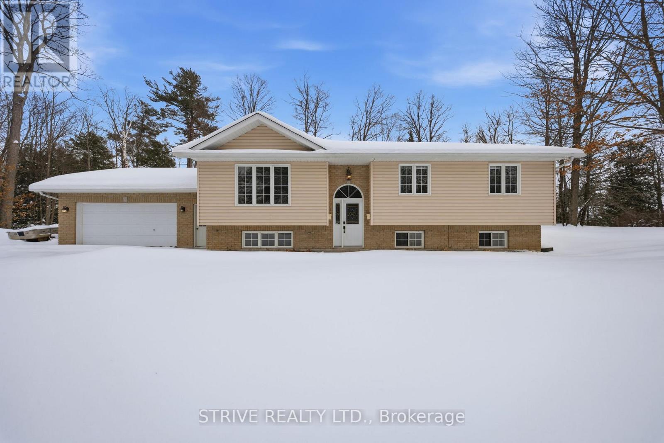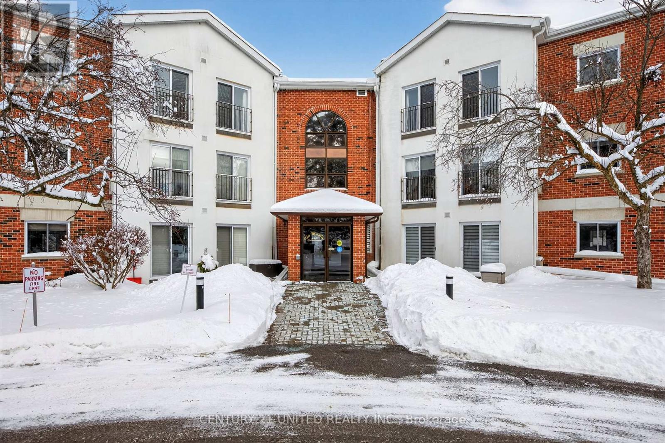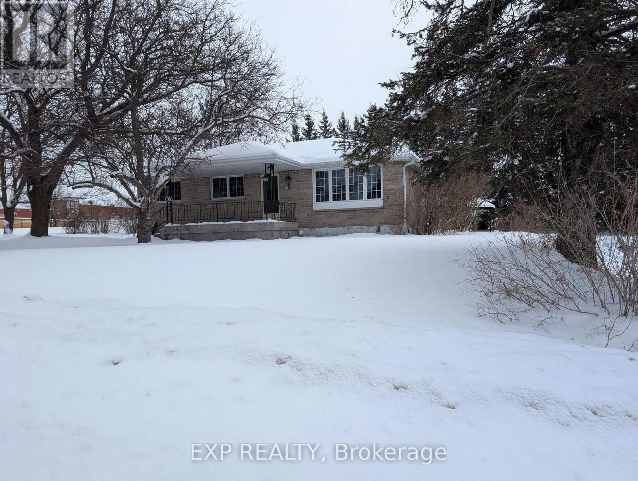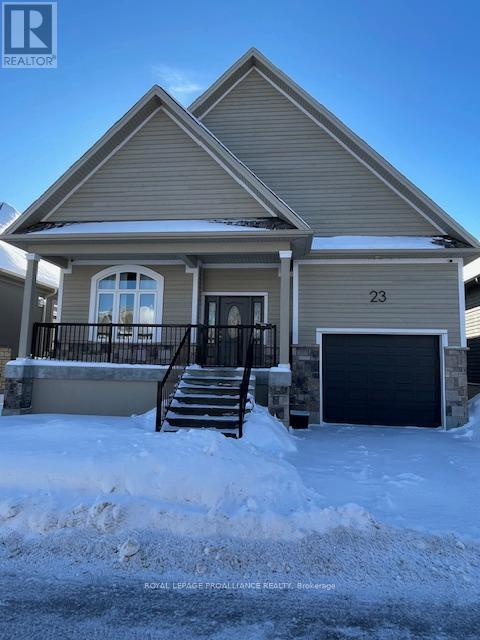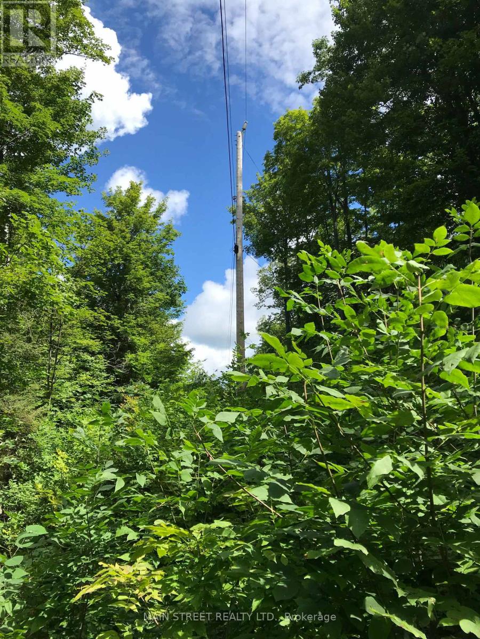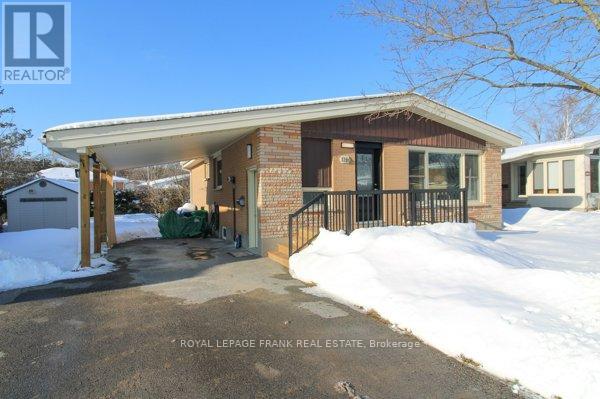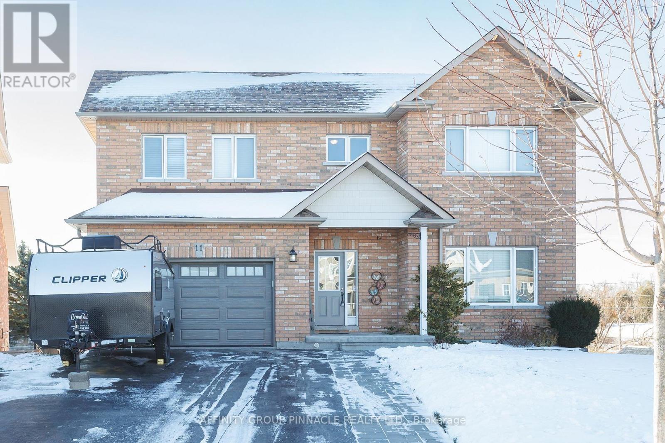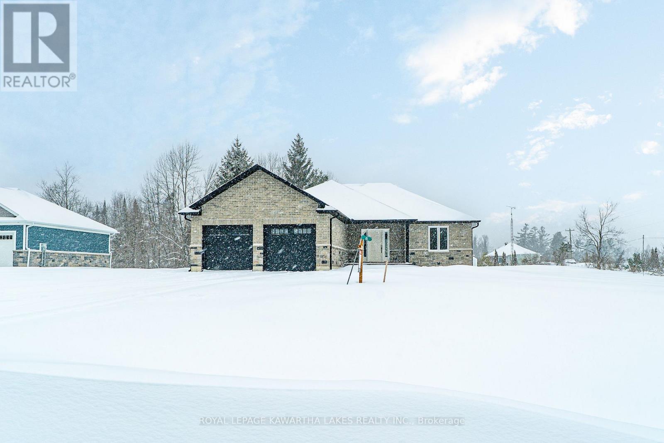731 Peterborough Avenue
Selwyn, Ontario
Start 2026 off right with this completely renovated 2 + 1, 2 bathroom raised bungalow located in Bridgenorth on a double-wide lot. Spectacular thought and finishings have gone into renovating this spacious and well appointed home. Location is everything when you think of the tranquility of being close to Chemong Lake in Bridgenorth and just 10 minutes north of Peterborough City limits. This property backs onto the Lions Community Park providing privacy and quiet living. Recent upgrades and renovations of this property are so numerous they are best represented in their own Schedule C. Whether it be the heated floors in the upstairs bathroom to the new kitchen and luxurious bathroom downstairs, this home will tick all your boxes! It shows a 10/10 both inside and out. Extensive perennials line the back fence line of this double wide lot. Summer afternoons relaxing on your two tiered back deck with new Gazebo will make coming home a dream. Book your showing to see it for yourself. (id:61423)
Royal Heritage Realty Ltd.
1551 Cherryhill Road
Peterborough (Monaghan Ward 2), Ontario
Welcome to this beautifully maintained all-brick bungalow in one of Peterborough's most desirable family-friendly West End neighbourhoods. This 4-bedroom, 2-bathroom home is filled with warmth and natural light making you feel right at home as soon as you walk through the front door.The main floor features a spacious, sunlit living room, a formal dining area, and an updated kitchen with a cozy breakfast nook. Step out onto the covered deck and take in the stunning views - the perfect spot to relax and take in the morning and afternoon sun. The main floor also showcases a large primary bedroom, two additional bedrooms, and a 4-piece bathroom. Downstairs, you'll find a bright and inviting family room with a gas fireplace and walkout to another covered sitting area. This level also includes a spacious bedroom, 3-piece bathroom, laundry area, workshop, and plenty of storage space. Venture down more stairs to a bonus lower level, offering endless possibilities for more storage, a craft room, playroom, gym, or home office. Outside, enjoy the lovely landscaping, multiple seating areas, attached 2-car garage and stairs down the side of that home that lead to the basement walkout. Located close to parks, great schools, and all west-end amenities. This one owner home is larger than it appears and offers the perfect blend of comfort, functionality, and pride of ownership. (id:61423)
Century 21 United Realty Inc.
746 Hargrove Trail
Peterborough (Ashburnham Ward 4), Ontario
Welcome to 746 Hargrove Trail, a beautifully maintained and move-in-ready brick bungalow in Peterborough's desirable east end. The freshly painted main level offers three spacious bedrooms, a 4-piece bath, and California shutters. The updated kitchen features quartz countertops, a new sink, and backsplash, while the main bath has been refreshed with quartz, a new faucet, and updated lighting. The lower level includes 8-foot ceilings, a cozy gas fireplace, two additional bedrooms, and a 3-piece bath, offering excellent in-law potential or flexible living space. Enjoy the private deck with louvers and a new (2025) fully fenced yard with two gates and solar fence lighting. An attached single-car garage and a new roof (August 2022) add peace of mind. Ideally located within walking distance to schools, close to parks, trails, and the Lift Lock, with quick access to Hwy 115 for commuters. (id:61423)
Exit Realty Liftlock
32 Jones Avenue
Clarington, Ontario
Welcome Home To A Peaceful Lifestyle In The Charming Hamlet Of Newtonville, A Community Known For Its Oversized Lots, Mature Trees, And Relaxed Evenings. This Expansive 125 Foot Wide Property Offers A Rare Blend Of Space, Privacy, And Opportunity, Making It Ideal For Those Who Love Gardening, Outdoor Living, And Hosting Family Gatherings In A Beautiful, Natural Setting. Surrounded By The Quiet Luxury Of Multimillion Dollar Estate Properties, This Beautifully Renovated Residence Blends Timeless Charm With Modern Comfort, Showcasing Elegant Crown Mouldings, Rich Hardwood Floors, Updated Electrical, Newer Furnace, And Updated Roof. Step Inside And Instantly Feel The Warmth Of Sun Filled Rooms Designed For Both Relaxation And Connection. The Main Living Areas Flow Effortlessly, Offering The Perfect Balance Of Openness And Intimacy. Car Lovers And Hobbyists Will Love The Additional Detached Garages, Providing Incredible Space For Vehicles, Tools, Toys, Or A Workshop. Above The Garage, A Versatile Loft Space Offers Ample Storage! The Unspoiled Basement Is A Blank Canvas, Ready For Your Vision. Add Extra Living Space, A Recreation Room, Gym, Or Office Space, All While Increasing The Long Term Value Of Your Investment. Nestled On A Picturesque Street, You Will Enjoy The Rare Blend Of Privacy, Prestige, And Convenience. Only Seven Minutes From Downtown Newcastle, Twelve Minutes To Port Hope, Twenty-Three Minutes To The Oshawa Go Station, And Approximately One And A Half Hours To Downtown Toronto, It's An Ideal Balance Of Country Living And Commuter Convenience. Properties With This Blend Of Land, Flexibility, And Lifestyle Do Not Come Along Often. This Is A Home That Truly Needs To Be Experienced In Person To Appreciate Everything It Offers! (id:61423)
Royal LePage Frank Real Estate
280 Porter Road
Kawartha Lakes (Manvers), Ontario
Nestled on breathtaking 22-acres!!!! NO neighbouring properties abutting, this beautifully renovated raised bungalow in Kawartha Lakes offers the perfect balance of peaceful seclusion, family functionality, and high-end upgrades all just a short drive to major highways and the GTA. With over $150,000 in professional renovations and upgrades completed inside and out, this home is truly move-in ready. The open-concept main floor has been fully updated with modern finishes, a bright and flowing layout, and spacious living areas designed for entertaining and everyday comfort. With 3+1 bedrooms and 3 bathrooms, this home easily accommodates families, guests, or multi-generational living. The heart of this property is the massive backyard deck an entertainers dream. Whether you're hosting a large summer gathering or need space for all the kids' outdoor toys, this deck delivers on space without sacrificing the peaceful backdrop of country life. Step off the deck and enjoy the hot tub tucked under a charming gazebo, unwind with a view of the trees, or watch the kids enjoy their own park-style playground setup right in your own backyard. Adventure awaits beyond the yard, with private ATV trails, wide open space, and creeks winding through the property perfect for nature walks, recreational rides, or simply enjoying the tranquility of the land. The fully finished basement offers a versatile living space for relaxing, entertaining, or setting up a home office, with direct access to the attached, heated garage. The garage is a standout feature fully drywalled, equipped with its own furnace, a TV setup, and direct access to both the backyard and basement. Its the perfect spot to work on your toys, set up a home gym, or create the ultimate hangout zone. Rural home feels, but this home is located just minutes from both HWY 407 and HWY 401 and seconds to HWY 115 offering incredibly easy access to the GTA/Durham Region. (id:61423)
Strive Realty Ltd.
107 - 1111 Water Street
Peterborough (Northcrest Ward 5), Ontario
A perfect two bedroom, two bath, level entry ground floor condominium in "The Maples", offering truly carefree living. This home is in tip top condition, newer flooring, in-suite laundry, some updates in the baths, and newer fridge and stove. Bright living and dining areas with 2 sets of patio doors opening to a private patio, gardens and a wooded area with the babbling waters of Bears Creek. Convenient underground parking, meeting/party room, library, gym, storage, ample visitor parking and plenty of outdoor areas to enjoy. A lovely place to call home. (id:61423)
Century 21 United Realty Inc.
103 Bridge Street
Selwyn, Ontario
Welcome to this charming bungalow in the heart of Lakefield's picturesque historic village! Set on a massive 100 x 145 ft lot, this property offers endless possibilities and room to dream big. Bring all your toys-there's ample space for vehicles, boats, motorcycles, and even a motorhome! The oversized 23 x 29 ft garage is a standout feature, complete with a gas shop heater-perfect for hobbyists, tinkerers, or weekend projects year-round. A spacious breezeway and sun-filled sunroom seamlessly connect the garage and home, adding versatility and extra living space to enjoy. This is truly one of those homes you need to see in person to appreciate the incredible potential it holds. Currently vacant and easy to show-don't miss your chance to make this Lakefield gem your own. (id:61423)
Exp Realty
23 Brinton Drive
Peterborough (Otonabee Ward 1), Ontario
This remarkable residence offers the ultimate in accessible living thoughtfully designed to cater to the needs of individuals with mobility challenges. This home combines style and convenience with features that ensure a comfortable and safe living environment. Navigate through wide hallways, doorways and spacious rooms. Private elevator makes it easy to go to different floors. High end appliances and low counter tops, roll under sink, easy to reach cabinetry. The lift at the back deck makes it easy to spend time in the backyard. See list of all accessible details. (id:61423)
Royal LePage Proalliance Realty
000 Blanchards Road
Kawartha Lakes (Bexley), Ontario
Vacant building lot 0n good road (school bus route) Sports park opposite in an area of upscale homes. Easy commute to Lindsay, Coboconk, Newmarket, Orillia and Keswick. Room for workshop and boasting older trees Near Balsam Lake for recreation and fishing, boating (id:61423)
Main Street Realty Ltd.
1189 Trentway Vista
Peterborough (Northcrest Ward 5), Ontario
Located in the highly sough-after north end of Peterborough, this charming bungalow offers the perfect blend of comfort, convenience and versatility. Whether you are a first time home buyer, looking to downsize or seeking a property with in law potential, this home is a must see. The main floor welcomes you with a warm and inviting, sun filled living space. The bright functional kitchen offers sight lines to both the side patio and spacious living and dining areas. Hardwood flooring flows throughout. The two comfortable bedrooms are served by a clean and tidy four piece bathroom. The finished lower level is a fantastic bonus, offering a large family room with gas fireplace, third bedroom, three piece bathroom and a dedicated laundry room. With the side entrance, this space is ideal for a potential in law suite. Recent updates include a new front door, deck and railing for great curb appeal, a new back deck with easy access to the large yard from the second bedroom. This home is move-in ready. Pre list home inspection available. (id:61423)
Royal LePage Frank Real Estate
11 Moynes Court
Kawartha Lakes (Lindsay), Ontario
Welcome to 11 Moynes Court-a beautiful brick family home built in 2016, offering 2+1 bedrooms and 3 bathrooms in a bright, open-concept layout. Featuring hardwood and ceramic flooring, this home includes a spacious eat-in kitchen with quartz countertops and a walkout to the upper deck overlooking the Scugog River-perfect for relaxing or entertaining. Enjoy convenient main-floor laundry and direct access to the attached garage. A beautiful hardwood staircase leads to the upper level, which features comfortable bedroom space. The fully finished walkout basement adds excellent extra living area with a large family room, a third bedroom, a third bathroom, a walkout to the lower deck, and excellent in-law suite potential. Located just steps from the Kawartha Rail Trail, this home also includes a new roof, garage door, and eavestroughs (2024). Move-in ready and set in a serene, family-friendly location (id:61423)
Affinity Group Pinnacle Realty Ltd.
6 Patrick Street
Kawartha Lakes (Kirkfield), Ontario
Brand New 3 Bedroom, 2 Bath Bungalow Custom Built Home. Open Concept Main Floor with Living Room, Dining Room, and Kitchen with Large Island. Primary Bedroom Boasts Walk in Closet and Ensuite. Second 4-piece Bath Features Heated Floors. Second Bedroom with Closet. Main Floor Laundry with Walkout to Attached Garage. Full Lower Level Partially Finished. (id:61423)
Royal LePage Kawartha Lakes Realty Inc.
