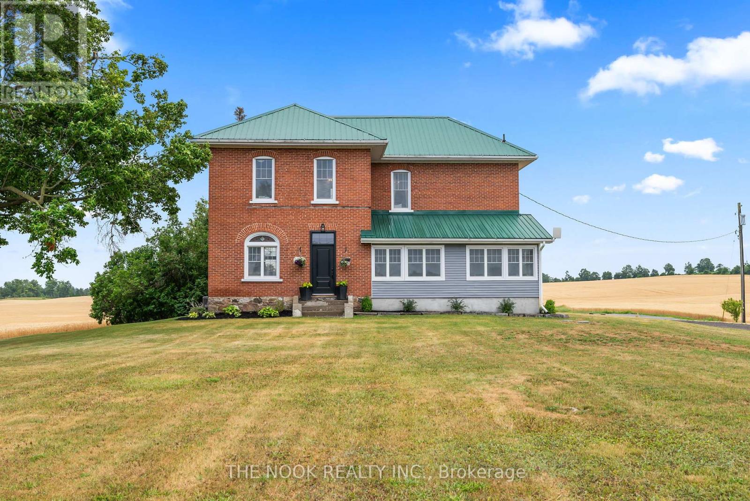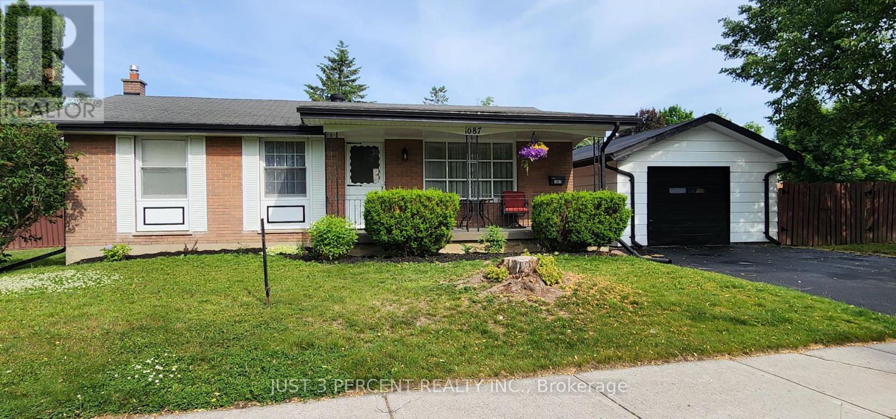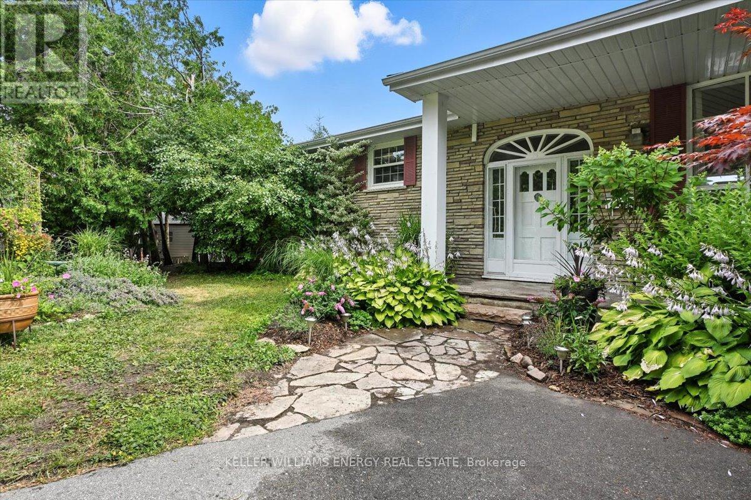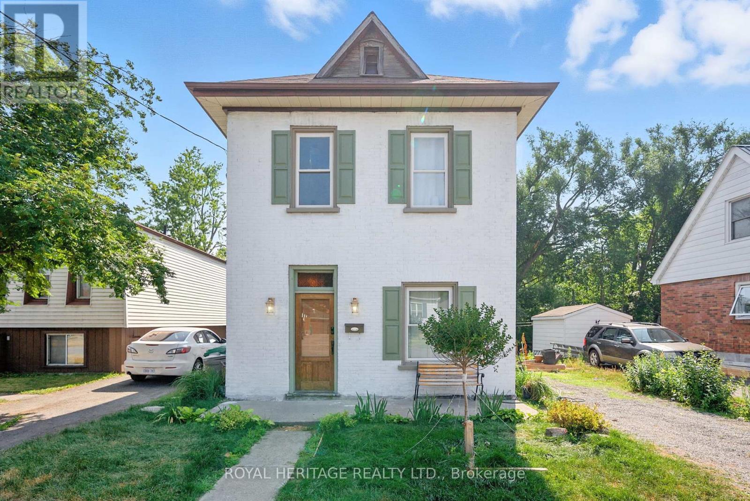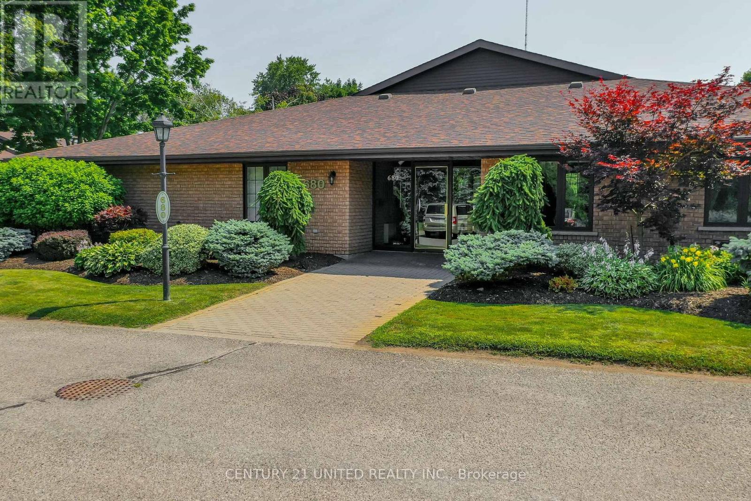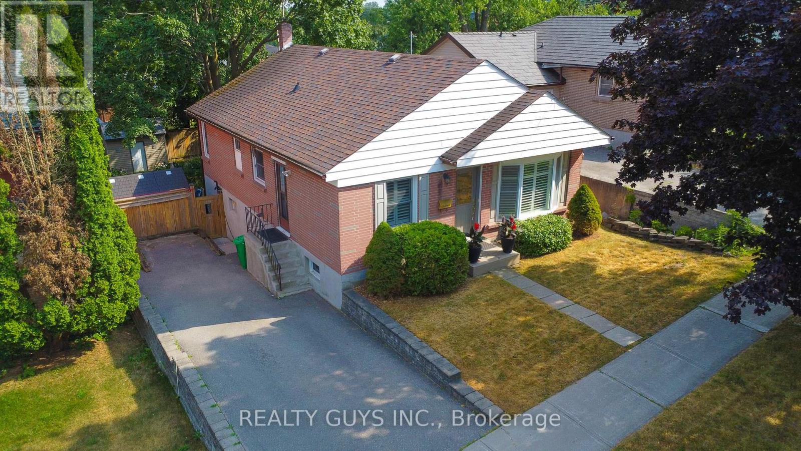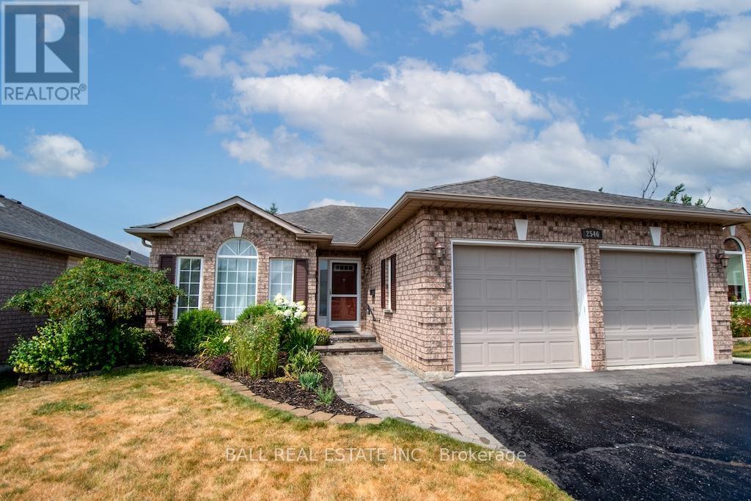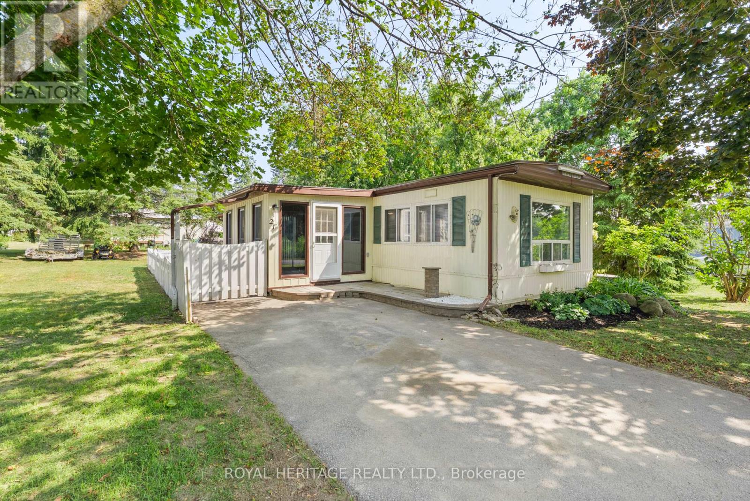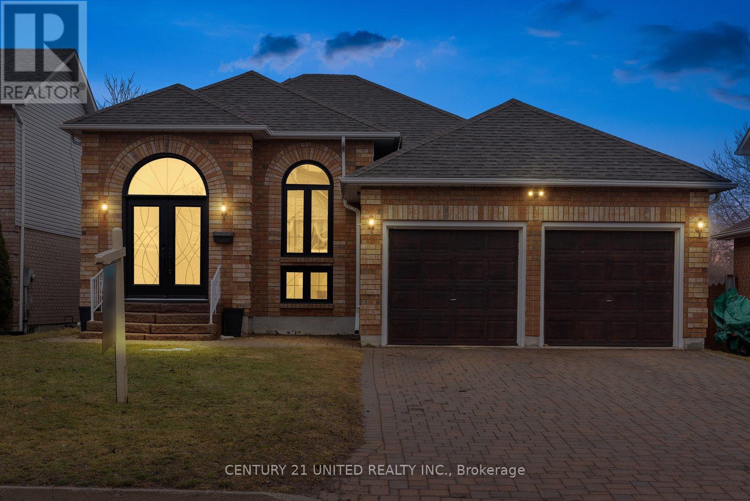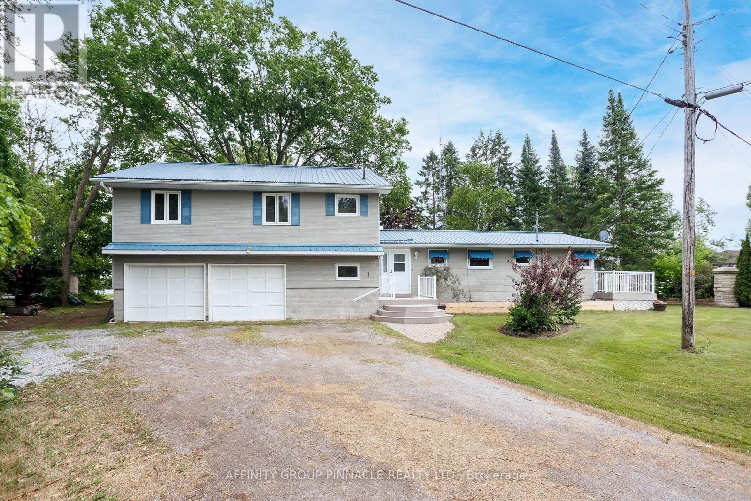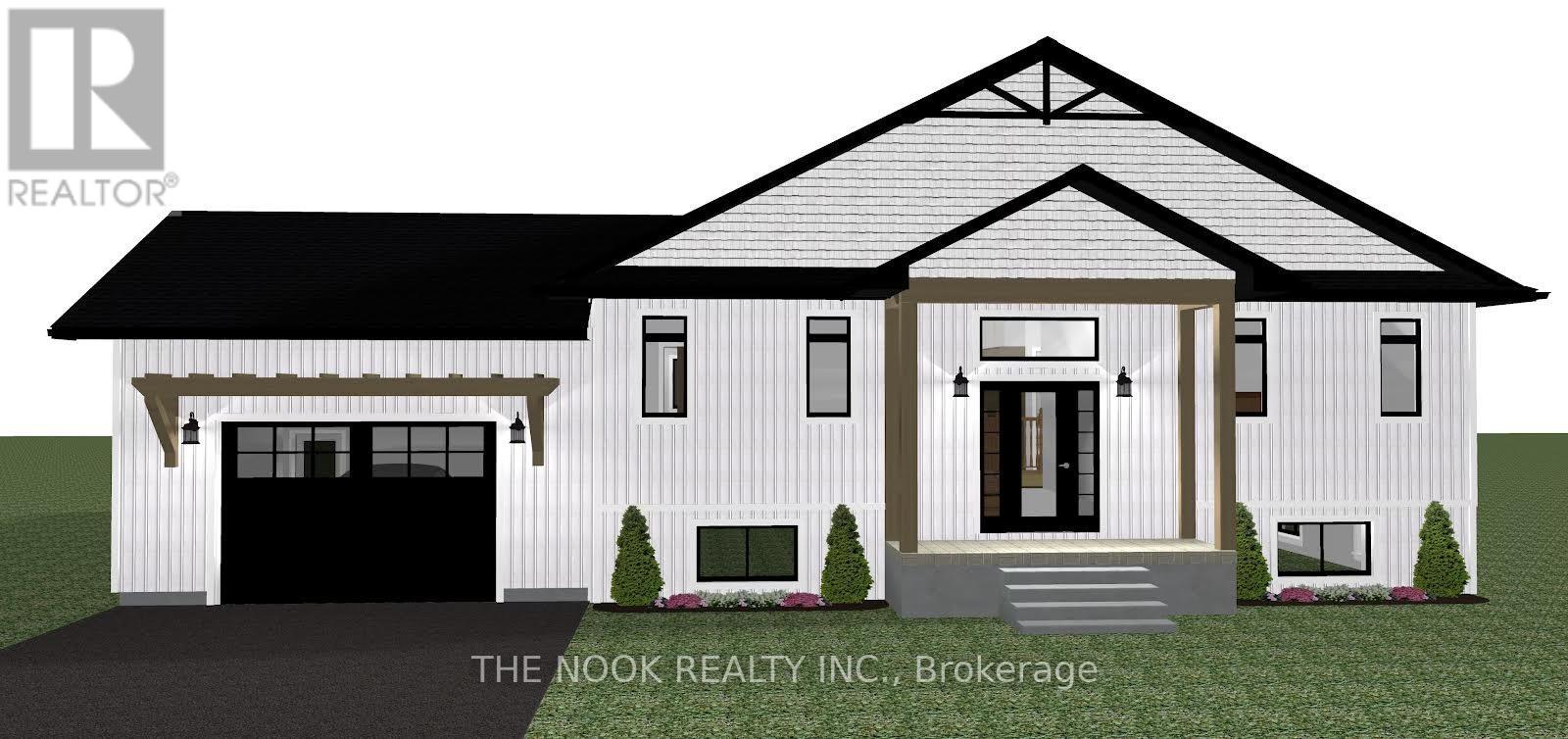2091 Asphodel 8th Line
Asphodel-Norwood, Ontario
OPEN HOUSE SUNDAY JULY 27 1PM-4PM What a story there is to share about 2091 Asphodel 8th Line in Norwood! This fully renovated red brick farmhouse on 1.22 acres surrounded by neighbouring views w/acres of beautiful farmland.Do you want to live in the country but be 2 min to quaint town living & only 20 minutes to all the Peterborough amenities, live on a country road but easy access to Hwy 7 & Hwy 115, enjoy spacious farmhouse living completely renovated so none of the old farmhouse worries? This home has been renovated over the last 5 years.The quality &care taken in this permitted reno is clear even in the practical details: all new: windows, interior&exterior doors, ductwork, propane furnace, central ac, 200 amp panel, copper wiring in the house & in the barn, pex plumbing, septic system, UV system, water softener, well pressure tank. Quality beautiful reno's you can see: huge kitchen w/9' long x4' wide centre island w/seating for 4-6 stools & holds the large apron sink + the DW& fantastic storage on both sides of the island. Generous cupboard & pantry space + great countertop work space, bright natural light + pot lights.You will love the drawer storage under window seat too. The mnflr has 10'ceilings, quality hardwood flrs & tile flrs. The farm field views are spectacular from every window. The large mudroom,so practical for families & connects the mnflr powder rm & the prettiest laundryrm w/fantastic flr to ceiling storage cupboard,counter space, SS large farmhouse sink & natural light. The diningrm is spacious for hosting family dinners & you can w/o to the backyard from large patio door. Relax in livingrm & enjoy the fireplace or step into familyrm w/wall of west facing windows.Upstairs 9' ceiling w/ an open office area, a primary bdrm retreat w/dressing rm & wall to wall cabinets & the ensuite has a large walk in shower. Bdrm2&3 have closet/drawer systems & lovely views too. Outside...the 35'x90' barn driveshed is the place for all your toys! Welcome home! (id:61423)
The Nook Realty Inc.
1087 St Paul's Street
Peterborough North (South), Ontario
Amazing opportunity to own a solid brick bungalow on a large north end lot. Family-loved for decades, this home has five bedrooms and two full bathrooms - excellent family or INVESTOR opportunity, close enough to Trent University. Main level with kitchen/dining, three bedrooms and full 4-piece bathroom. Oak floors in excellent condition. Separate side entrance to lower level allows for great in-law opportunity, with two more bedrooms and a 3-piece bathroom downstairs, with office, family room and laundry. Single car garage and tons of room for additional sheds - big side yard has space for an in-ground pool, gardens, or severance potential - make it your own! (id:61423)
Just 3 Percent Realty Inc.
76 Maple Crescent
Peterborough West (North), Ontario
Welcome to this beautifully maintained home in one of Peterborough's most sought after and established neighbourhoods. Nestled on a spacious lot with mature gardens, a sparkling in ground pool, and multiple decks for entertaining, this property offers the perfect blend of elegance, comfort, and versatility. Inside, you'll find a bright and airy sunroom with a soaring cathedral ceiling and custom built in seating, a perfect place to relax year round. The open concept living and dining area features a stunning fireplace and large windows that fill the space with natural light. The main level offers two well appointed bedrooms, including a generous primary that can easily be converted back into a third main floor bedroom, depending on your needs. The fully finished walkout basement is rich with potential, featuring a large room currently listed as a bedroom but perfect as a multipurpose space ideal for a family room, office, studio, or guest suite. The lower level also includes a cozy den, a second kitchen, and a spacious bathroom with ensuite privileges, all with direct access to the backyard, making it an excellent setup for an in-law suite or multigenerational living. Outside, enjoy a beautifully landscaped yard, heated in ground pool, multiple decks, three storage sheds, and a second paved driveway with its own access. There is ample space for a garage or workshop (permits permitting), making this home as functional as it is beautiful. Located near highly recommended schools and in a quiet, prestigious community, this is a rare opportunity to live in one of Peterborough's most desirable locations. (id:61423)
Keller Williams Energy Real Estate
584 Donegal Street
Peterborough Central (North), Ontario
Charming 4-Bedroom Brick Beauty in the Heart of Peterborough! Welcome to 584 Donegal St, A beautifully fully updated brick home nestled on a quiet, tree-lined street in one of Peterborough's most desirable neighbourhoods. Sitting proudly on a spacious 32 x 117 ft lot, this home blends classic charm with modern upgrades throughout. Step inside to find refinished hardwood floors throughout the main and upper levels, and an inviting open-concept layout perfect for family living and entertaining. The custom-designed kitchen is a true showstopper, complete with brand-new stainless steel appliances, a custom island, new cabinetry, new countertops, new tiled floors, and an upgraded sink. The kitchen overlooks the bright breakfast area, flooded with natural light from the large windows and skylights, and offers a seamless walkout to the rear deck ideal for your morning coffee or summer BBQs. Upstairs, you'll find four generous bedrooms and a renovated 4-piece bathroom, while the main floor features a stylish new 2-piece powder room for added convenience. This home has seen a full mechanical upgrade, including new copper plumbing, new furnace, new air conditioning, and new ventilation ductwork. The exterior brick has been freshly sealed with lime wash, offering timeless curb appeal alongside fresh landscaping and new sod for a picture-perfect yard. Close to parks, schools, shopping, Downtown Peterborough and all major amenities. Turnkey and move-in ready - this is the one you've been waiting for! (id:61423)
Royal Heritage Realty Ltd.
2 - 680 Whitaker Street
Peterborough East (North), Ontario
Welcome to this bright and inviting 2 bedroom, 2 bathroom end unit, ideally located in a sought after condominium community. Offering Southern exposure and just steps from public transit, shopping, and the scenic Rotary Trail system, this home combines convenience with comfort. Enjoy easy access to your vehicle with a location just steps from the door - perfect for loading and unloading. Inside, the open concept living and dining area offers a generous layout, ideal for both relaxing and entertaining. The kitchen features a cozy eat-in area, while the renovated second bathroom adds a modern touch. One bedroom includes a private ensuite, and the second bedroom is equally sized. Step outside to your private patio with sunny Southern exposure, perfect for relaxing or BBQs. Additional highlights include in-suite laundry and a monthly condo fee of $505. This home is perfect for those looking to simplify life without compromising space or style. A pre-inspected home. (id:61423)
Century 21 United Realty Inc.
205 Shelbourne Street
Peterborough North (South), Ontario
NORTH END BEAUTY. THIS INCREDIBLE BUNGALOW WITH WALK OUT BASEMENT SITS ON GORGEOUS PRIVATE LOT. Main floor offers a Chef like kitchen with dining, large living room with bay window, Primary bedroom with double closets, sitting/office and walk out to a STUNNING GLASSED IN SUN ROOM WITH CATHEDRAL CEILINGS OVER LOOKING THE PICTURESQUE REAR FENCED YARD, the 2nd bedroom and a 4 pc bath. THE LOWER WALK OUT LEVEL is great for entertaining offering a cozy family room with fire place and bar for those social get togethers, bedroom, 3 pc bath, laundry and a walk out to Paradise. THIS ONE IS A MUST SEE. Pre home inspection available (id:61423)
Realty Guys Inc.
183 Adam & Eve Road
Trent Lakes, Ontario
Welcome to 183 Adam & Eve Road a rare opportunity to own a beautiful waterfront home on stunning Buckhorn Lake! This charming 4-bedroom, 2.5-bath, 2-storey home sits on over an acre of land and offers more than 200 feet of private shoreline. Set well back from the road, this property provides the perfect blend of privacy, space, and breathtaking lakefront living. The main floor features a bright, open-concept layout, designed to capture natural light and maximize water views. Ideal for both everyday living and entertaining, the spacious kitchen, dining, and living areas flow seamlessly together. Upstairs, you'll find four generous bedrooms, including a primary suite with tranquil lake vistas. Outside is where the magic truly happens enjoy sunny days on the newer floating dock, cozy evenings around the firepit, and peaceful afternoons in the waterfront gazebo. Beautiful armour stone enhances the shoreline, offering both style and durability. Whether you're seeking a year-round home or a cottage getaway, 183 Adam & Eve Road is a rare find offering space, privacy, and direct access to the best of Buckhorn Lake living. (id:61423)
Royal LePage Frank Real Estate
2546 Marsdale Drive
Peterborough East (South), Ontario
Welcome to 2546 Marsdale Drive This beautifully renovated brick bungalow offers the perfect blend of style, comfort, and functionality. The main level features a bright, open living space with modern flooring, and an updated kitchen with stylish appliances that boasts a dramatic granite waterfall island, quartz countertops and sleek cabinetry Step outside to enjoy a spacious upper deck offering some of the best sunsets and city views in the neighbourhood. There are 3 bedrooms and a 3 pc bathroom on the main floor. Plenty of room for family and guests. The fully finished lower level is stylish with a family room, an updated gas fireplace, a stunning built-in bar area with moody wallpaper that adds a touch of sophistication and surprise. A 4th bedroom, a 4pc bathroom, and a walkout to a mature back yard that has a super cozy covered deck area perfect for relaxing. This home is truly move-in ready! Located close to all shopping, schools, parks and easy access to Hwy 115. (id:61423)
Ball Real Estate Inc.
21 Macal Drive
Kawartha Lakes (Fenelon), Ontario
Looking to enter the real estate market or enjoy a peaceful retirement lifestyle? This one's for you! Welcome to this well-maintained two-bedroom bungalow located in Pleasant View Park just minutes from Lindsay and Fenelon Falls. Step inside to a bright and inviting foyer that leads into a spacious great room, featuring a beautiful south-facing bay window that fills the space with natural light. The home offers convenient main-floor laundry, a freshly updated 4-piece bathroom, and new flooring throughout. Everything has been freshly painted, making this home move-in ready. Outside, you'll find a charming English-style patio perfect for relaxing or entertaining, whether you're starting out or slowing down, this home offers low maintenance living in a family friendly community. along with a large storage shed for all your extras. Land lease fee is $ 722.09 a month includes, water, taxes, garbage pickup, maintenance of common areas and roads. Quick closing is available - don't miss your chance to make it yours! (id:61423)
Royal Heritage Realty Ltd.
1414 Glenforest Crescent
Peterborough West (North), Ontario
Located in the west end very close to schools, parks, transit, hospital, and Kawartha Golf and Country Club. On the outside, this all brick bungalow has a double wide interlock driveway leading to your 2 car garage with another garage door access to your fully fenced backyard. On the inside, double front doors leading to bright, large foyer, hardwood throughout main level, updated modern kitchen and bathrooms. Basement has 9foot high ceilings with vinyl flooring, gas fireplace and a walkout to a good-sized backyard. (id:61423)
Century 21 United Realty Inc.
1 Beatrice Drive
Kawartha Lakes (Fenelon Falls), Ontario
Affordable Waterfront on Sturgeon Lake. Park like 3/4 acre lot with 160 feet of frontage on gorgeous Sturgeon Lake. This 4 season side split home or cottage sits on a park like property with tall trees and sublime lake views. This home offers an open concept main floor with expansive lake views. 4 bedrooms including an oversized primary suite overlooking the grounds and lake, and 3 bathrooms 2 of which have been recently updated. The 4 season sunroom is the perfect place for enjoying the privacy and nature that surround this property. A large double car garage with extra storage and workshop and direct access to the home is great for handypersons and storing the toys. Updates and features include a metal roof, updated windows throughout, multiple composite decks and porches, sun room, and a sprinkler system that is great for keeping the grounds green in the hot summer months. The waterfront provides a natural environment for wildlife and docking for fishing and pontoon boats. This property sits on a quiet cul-de-sac and is just minutes to Fenelon Falls by car or boat. Close by Victoria Rail Trail is great for hiking, atv, and snowmobiling and GTA is only an hour and a half away. Escape to this fabulous property and book a showing today!! (id:61423)
Affinity Group Pinnacle Realty Ltd.
57 Nicklaus Drive W
Bancroft (Bancroft Ward), Ontario
Build your dream home in the Bancroft Ridge Golf & Lifestyle Community! Architectural drawings available for a home that sits perfectly on this lot! This new development features 400 acres of green space! You're just steps to the Golf Course and the Heritage Trail for ATV's and snowmobiles, and surrounded by lakes! Check out the gorgeous newly built neighbouring homes, fantastic community environment! Hydro At The Lot Line, Town Water, Full Cell Service And High Speed Internet Available. Located On A Serviced Four Season Road. (id:61423)
The Nook Realty Inc.
