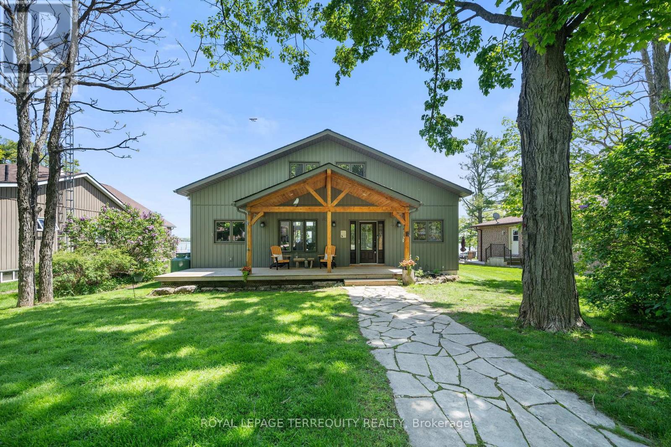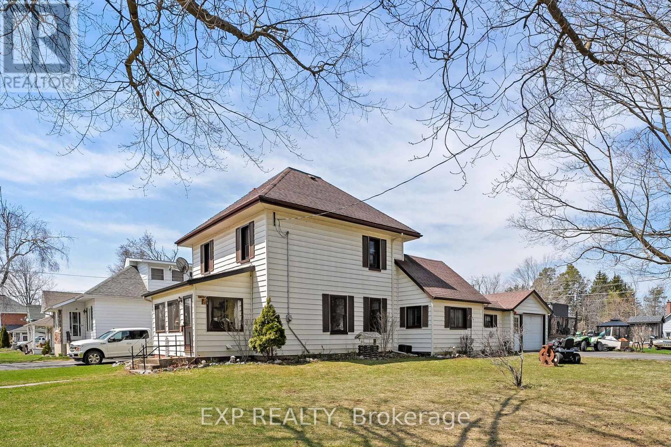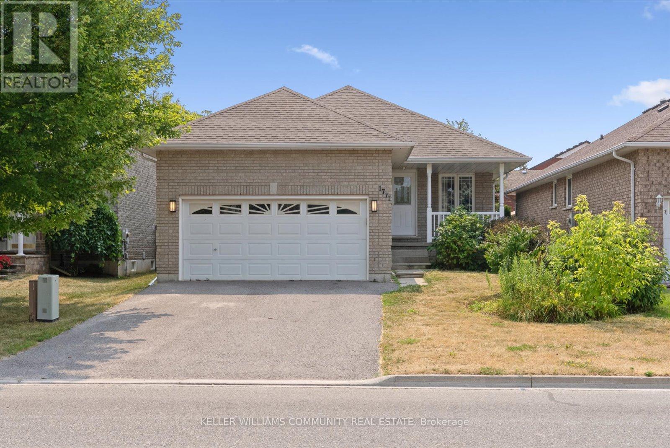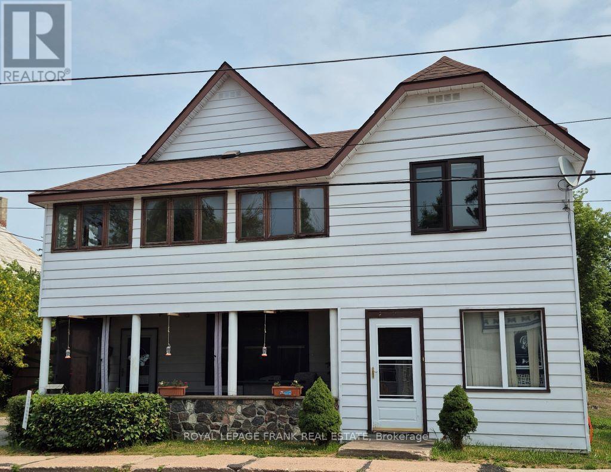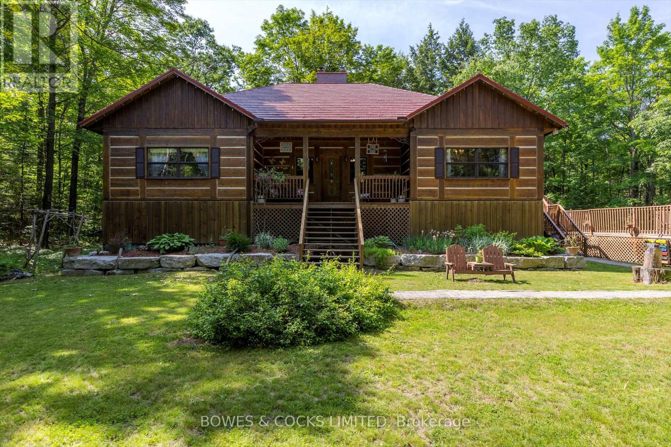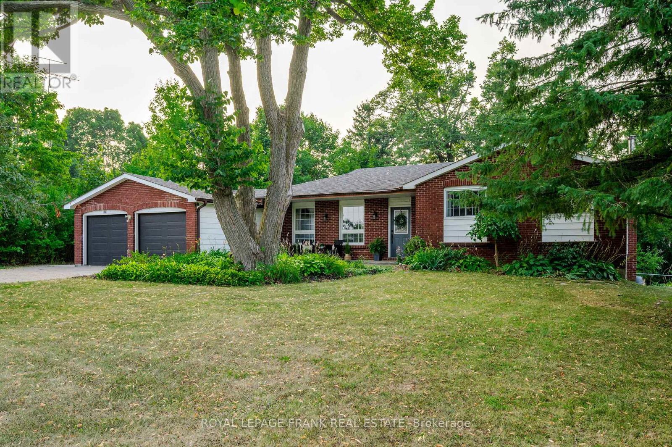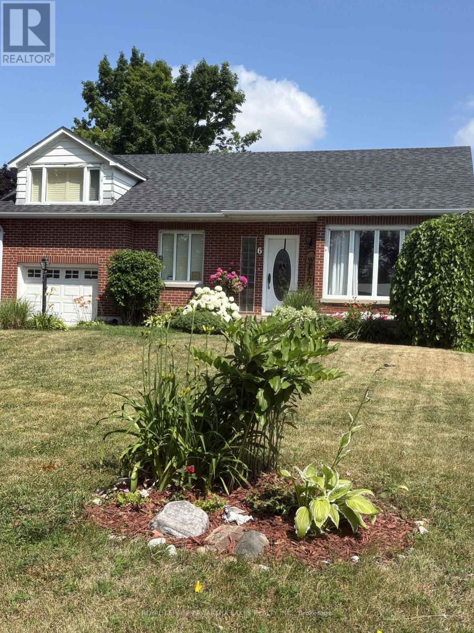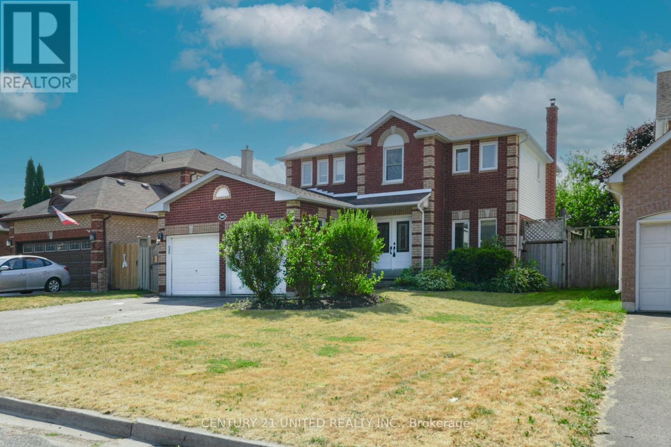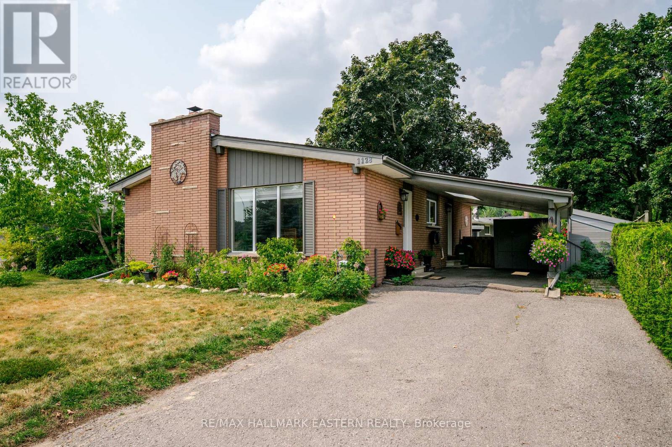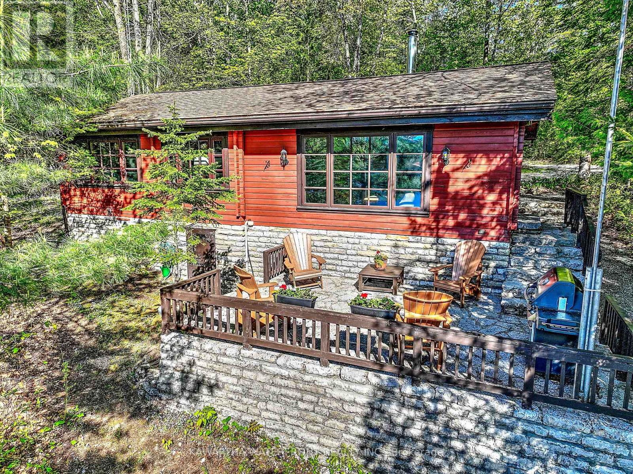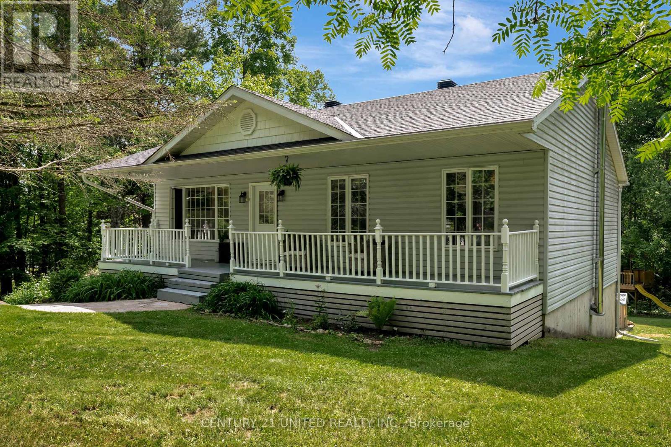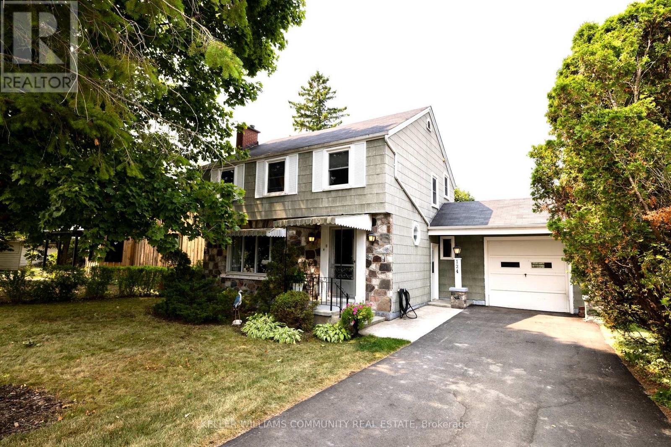18 Miller Road
Kawartha Lakes (Fenelon), Ontario
This Exquisite Year-Round Waterfront Home On Cameron Lake Offers Unparalleled Lakeside Living! Cameron Lake Is A Part Of The Trent-Severn Waterway & Is Renowned For It's Sandy Waterfronts & Is A Popular Destination For Boating, Fishing, & Swimming. Offering A Tranquil Environment For Seasonal & Year Round Residents! With Over 2,200 sq.ft. of Finished Living Space Between the Main, Upper & Lower Level; There Is Plenty of Space For Your Family & Guests to Relax & Enjoy. Boasting 69 feet Of Sandy-Bottom Waterfront And A 491-Foot Deep Lot, The Property Ensures Privacy & Expansive Views. The 70-Foot Pressure Treated & Aluminum Dock With Lounge Area Is Complemented By A 12'x20' Boathouse & Provides Ample Space For Water Activities. A Lakefront Deck Featuring A Built-In 240 Gallon Hot Tub Enhances Outdoor Leisure. The Home's Exterior Showcases Vinyl Board & Batten Siding With Detailed Architectural Accents On Both Lake & Roadside. A Covered Front Porch With A Knotted Pine Tongue And Groove Ceiling Invites Relaxation. Inside, The Open Concept Layout Is Highlighted By Walnut Hardwood Flooring Throughout The Main & Upper Levels. The Farmhouse Style Kitchen Is Equipped With Stainless Steel Appliances, Granite Countertops, Pot Lights & Crown Molding, All Overlooking The Serene Front Porch & Lush Greenery. The Great Room Features Soaring 18 Foot Vaulted Ceilings & Expansive Oversized Windows Overlooking The Lake. The Primary Bedroom Offers Lake Views, Vaulted Ceilings, A Walk-In Closet & A 3-piece Ensuite With A Clawfoot Tub! A Spacious Loft/Bedroom Provides Additional Living Space With Breathtaking Unobstructed Lake Views. Convenient Main Floor Laundry Is A Bonus! This Custom Home Provides High Energy Efficiency, Constructed With ICF Foundation! The Lower Level Has A Large Living Area With Heated Flooring, An In Home Office Space, Possible 4th Bedroom & A Walkout To The Side Yard, Surrounded By A Robust Armor Rock Retaining Wall. (id:61423)
Royal LePage Terrequity Realty
9 Victoria Street E
Kawartha Lakes (Omemee), Ontario
Charming Century Home In The Heart Of Omemee! Welcome To This Beautiful Quiet Neighbourhood Where This 3-Bedroom, 2-Bath Heritage Home Is Nestled On A Spacious Corner Lot. Brand New XL Double Asphalt Driveway For Ample Parking. Just A Short Stroll To The Scenic Pigeon River, Walking Trails And All The Amenities Of Downtown - Local Restaurants, Shopping, And Everyday Essentials Are Right At Your Fingertips. Inside, You'll Find A Large Kitchen And Dining Area Perfect For Family Meals And Entertaining. Step Into The Inviting Sunroom, Complete With An Electric Fireplace And Oversized Windows That Fill The Space With Natural Light - Ideal For Relaxing With Your Morning Coffee Or Unwinding After A Long Day. Outside, The Detached Garage And Shed Offer Ample Storage Space, While The Deck And Pool Create The Ultimate Backyard Oasis For Entertaining Or Quiet Evenings Under The Stars. Whether You're Looking For A Peaceful Family Home Or A Weekend Retreat, This One Checks All The Boxes. Don't Miss Your Chance To Own This Slice Of Small-Town Charm - Book Your Showing Today! (id:61423)
Exp Realty
1777 Keppler Crescent
Peterborough West (North), Ontario
Refreshed and relisted! Welcome to 1777 Keppler Crescent! Set in one of Peterborough's most desirable and family-friendly west end neighbourhoods, this beautifully updated all-brick bungalow is move-in ready and designed for comfortable, stylish living. Step inside this 2+2 bedroom, 2 bathroom home to find a bright, freshly painted interior complemented by upgraded stairs and railings that immediately elevate the home's modern feel. The spacious open-concept layout features gleaming hardwood floors and a generous eat-in kitchen with quartz countertops and a breakfast bar - perfect for busy mornings or relaxed evenings at home. The main level includes two well-sized bedrooms and a convenient laundry room, while the fully finished basement offers two additional bedrooms and ample flexible living space, ideal for growing families or those working from home. Enjoy sunny afternoons on the expansive back deck - an ideal space for entertaining - or take a short walk to nearby parks, top-rated schools, and all the amenities the west end has to offer. This all-brick updated bungalow in one of Peterborough's best neighbourhoods will be sure to checks the boxes! (id:61423)
Keller Williams Community Real Estate
7 Hastings Street N
Bancroft (Bancroft Ward), Ontario
Beautiful century home in the heart of Bancroft! Loads of charm with several updates. From the side driveway, step into the mud room with ample space to keep everyone organized. Step into the interior entryway off the kitchen to find even more storage. The bright spacious kitchen has beautiful black cherry kitchen cabinets that are said to be farmed and installed by one of the few original owners. The eat in kitchen also has a retro bar area providing more counter space and storage. Step into the beautiful dining room where the incredible hardwood floors immediately catch your eye! The living room features large front windows and lovely timeless stained glass windows. Just outside the front door you will find a beautiful stone walled covered porch inviting you to sit and relax. Also on this level, is a laundry area/2 piece bathroom. You'll appreciate the large main floor office space with a full wall of built in shelving. Upstairs you will find the primary bedroom complete with walk in closet and ensuite plus an additional 3 bedrooms for family or guests. One added bonus of this upper floor is the 3 season sunroom where you can enjoy the view of the sunrise with your morning coffee, as well as a glass of wine with the view of the sunset. In the basement you will find plenty of room to create a family rec room, kids play area, or additional room to set up for storage or hobbies. The wood stove can heat the home while dispersing the beautiful scent of burning wood throughout the home. The property also features a nice sized yard, storage shed, and detached garage/workspace with updated electricity. Come enjoy the charm and unique features of a century home with the convenience of having many updates completed for you! (id:61423)
Royal LePage Frank Real Estate
575 Golf Course Road
Douro-Dummer, Ontario
WELCOME TO YOUR DREAM HOME! This stunning custom log home is nestled on nearly 6 acres of serene woodland, just steps from McCracken's Landing Marina and the shimmering shores of Stoney Lake. Designed for nature lovers and those seeking a peaceful, country lifestyle, this breathtaking raised bungalow offers over 4,000 sq. ft. of beautifully finished living space. From the moment you arrive, the charm is undeniable. A large front porch welcomes you into a grand entryway, setting the tone for what lies within. The heart of the home is a warm & inviting living room featuring a spectacular floor to ceiling stone, wood-burning f/p, gleaming hardwood floors, & a large picture window framing tranquil forest views where deer sightings are common. Overlooking this space is a generous loft, perfect as a home office, artists studio, or reading nook. The spacious, sunlit eat-in kitchen is ideal for family gatherings, complemented by a formal dining room for special occasions. With five large bedrooms, this home has room for everyone. Primary suite offers a walk-in closet & a private 3-piece ensuite. 3 pc. main bath, m/f laundry. Separate mudroom with access to the BBQ on the back deck. Downstairs, the walkout lower level provides even more living space with a cozy family rm boasting a second wood-burning fireplace, games area, bar, additional large bedrooms, a 3-pcbath, ample storage & a screened in hot tub room. Step outside to experience true country living: a detached double garage, AG pool with wrap-around deck & back yard sauna. A charming outbuilding makes a perfect planting shed, playhouse, hobby space or use for extra storage. The beautifully landscaped grounds are a bird watchers paradise, with trails and wildlife all around. Metal roof! Propane furnace. This one-owner home offers more than comfort it offers a lifestyle. Don't miss this rare opportunity to live in harmony with nature, minutes from the lake. This is a pre-inspected home! You deserve to live here! (id:61423)
Bowes & Cocks Limited
32 Crystal Springs Drive
Otonabee-South Monaghan, Ontario
From sunrise to sunset, this property will wow you. Located on a private half acre lot in the tight knit community of Stewart Hall with a rural feel just minutes from the 115. Completely renovated and refreshed, so there is nothing to do but enjoy! New kitchen and bathrooms, lighting, flooring throughout, freshly painted, 2023 furnace and a/c, 2020 shingles, 2025 back deck. The main floor has three spacious bedrooms with large closets and a sparkling 4 piece bathroom. Walkout from the kitchen to your deck overlooking a private rolling yard with mature trees. The lower level features a huge, airy rec room with built in cabinetry, show stopping wood burning fireplace, full bathroom, bonus room, spacious laundry/workshop and storage with patio doors to the backyard. There is ample room on this country lot for your vegetable gardens, sport court and more. An attached double garage provides extra storage keeping your cars out of the elements. A pleasure to show! (id:61423)
Royal LePage Frank Real Estate
6 Roosevelt Street
Kawartha Lakes (Lindsay), Ontario
Room to Grow in the Heart of It All! This charming and super spacious 4 +1 sidesplit is situated in a desirable Lindsay neighbourhood, boasting many enormous room sizes in a main floor layout that flows effortlessly from front to back with open-concept living. With distinct spaces for both relaxing and entertaining, there is room for the whole family and flexibility for multi-generational living. The main floor features a welcoming foyer, a bright office (or bedroom), a 4 piece bathroom, a formal dining room with built in corner cabinets, a living room, as well as an eat-in kitchen with a centre island that opens to a family room featuring a beautiful gas fireplace with an eye-catching wood mantel and stone surround. The primary suite includes a very large walk-in closet with built-in dresser drawers and a 3-piece ensuite. Just a few steps up, you'll find two more bedrooms with large windows. The partially finished basement adds even more living space with another bedroom featuring a built-in desk, a large rec room, laundry area, 2-piece bathroom, and multiple storage rooms. Outside, a fully fenced yard with a garden shed, a patio for entertaining, an attached garage, gardens and mature trees offers privacy, and space to enjoy. Six-car parking ensures convenience for multi-vehicle households, while the location delivers lifestyle- A short walk to both English and French immersion schools (K12) as well as the hospital, all amenities, uptown and downtown. This is the ideal blend of size, function, and location. Your next chapter starts here! (id:61423)
Royal LePage Kawartha Lakes Realty Inc.
569 Westman Avenue
Peterborough West (South), Ontario
6 bedroom home in prime West End Neighbourhood with multiple living spaces and updated kitchen! This home features two main floor living spaces, an open-concept kitchen/dining area, a formal dining room, a 2-piece bathroom, and main-floor laundry. Upstairs, you'll find an oversized primary bedroom with its own 4-piece ensuite and walk-in closet and office/reading nook. The second floor has three additional large bedrooms, and a separate 4 piece bathroom. The finished lower level expands your living area with a rec room, two more bedrooms, and a 3-piece bathroom. Additional highlights include an insulated double garage with built-in shelving, a fully fenced, private backyard, and easy access to parks, schools, shopping, and major commuter routes. This move-in ready home delivers size, design and practicality. Don't miss your opportunity to make it yours - book your showing today! (id:61423)
Century 21 United Realty Inc.
1128 Algonquin Boulevard
Peterborough North (Central), Ontario
Tucked into a family-friendly neighbourhood, this beautiful bungalow feels just right. Updated, welcoming, and full of space to grow. Step inside to find a bright and airy living room with vaulted ceilings, custom blinds, and a cozy wood-burning fireplace (not WETT certified). The kitchen has been tastefully updated and offers plenty of room and cabinetry, while the main floor also features three comfortable bedrooms and a refreshed 4-piece bathroom. Downstairs, a separate entrance leads to a fully finished lower level an ideal setup for extended family or guests. It offers a spacious family room, an additional bedroom, modern bathroom, and so much more! Outside, the fully fenced backyard is private and peaceful with a sunny deck, perfect for BBQs or relaxing in the shade. An oversized carport provides ample parking, and a garden shed keeps things tidy. With tasteful updates throughout and serious curb appeal, this North-End gem is ready to welcome you home. (id:61423)
RE/MAX Hallmark Eastern Realty
74 Shadow Lake 43 Road
Kawartha Lakes (Somerville), Ontario
This is an astonishingly beautiful four season cottage property on the very pretty south end of Shadow Lake (aka Little Silver Lake). Located at the end of a quiet road, the one acre property is extremely private and low maintenance, with 170 ft of pristine waterfont that provides both a wade-in sandy beach and dive-off-the-dock, weed-free swimming. Timeless and elegant stonework adorns the property, from the waterside patio to the paths leading up to the cottage that culminate in a stone deck that provides lovely vistas to the granite offshore islets. Timeless and elegant is also an apt description of the cottage, a classic Pan-Abode with cedar walls and vaulted ceilings that greets you with wonderful cedar aromas upon entering. This is an exceedingly rare example of a Pan-Abode that is fully and efficiently winterized with forced air propane heating supplemented by a wood stove that provides comforting radiant heat in the cooler months. There is an equally charming one bedroom guest cabin with a 2 pc bathroom, and a double garage with a workshop. The property is being sold turn-key with most of the high quality furniture and furnishings included. Easy boat access to the entire Shadow Lake System and services in Coboconk are within a 5 minute drive. This one-of-a-kind property has been immaculately maintained and can only be truly appreciated by an on-site visit. (id:61423)
Kawartha Waterfront Realty Inc.
62 Mccauley's Road
North Kawartha, Ontario
Set on just under 10 acres, this well-built bungalow offers a quiet, practical setup for anyone looking to stay close to Apsley while enjoying space, trees, and privacy. It's 7minutes east of town and an easy drive to Lasswade and Chandos Lakes, with local boat launches and trails just down the road. The main floor offers a functional layout: vaulted ceilings with skylights, open kitchen/dining/living area, updated bathroom, three bedrooms, and laundry all on one level. The lower level features a large rec room with wood stove and walkout, 3-piecebath, and a bonus den, great for guests or office space. The separate entrance into the mudroom is perfect for managing dogs, boots, and gear, whether you're back from a paddle at Lasswade, a sled ride, or just bringing in groceries. The land is a mix of open space and forest, with a seasonal creek and plenty of room to explore or expand. Close to boat launches, snowmobile routes, Chandos Beach, and Silent Lake trails.Peterborough is just under an hour if needed. If you've been looking for a home base that offers land, comfort, and a bit of quiet, this ones worth a look. (id:61423)
Century 21 United Realty Inc.
124 Ranney Street N
Trent Hills (Campbellford), Ontario
Welcome to this charming, centrally located home in the heart of Campbellford. Close to all amenities, this property is ideal for families and retirees alike. This home has been lovingly maintained and updated. With a fenced in backyard and a park-like front yard, you have all of the privacy you could want or need. Book your showing today to appreciate this property in person! (id:61423)
Keller Williams Community Real Estate
