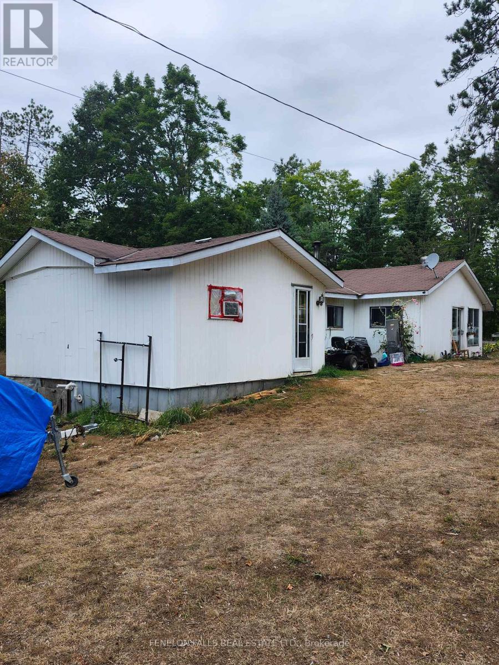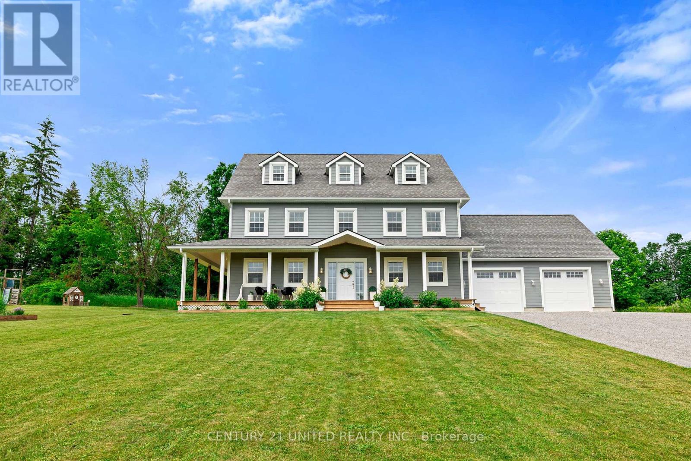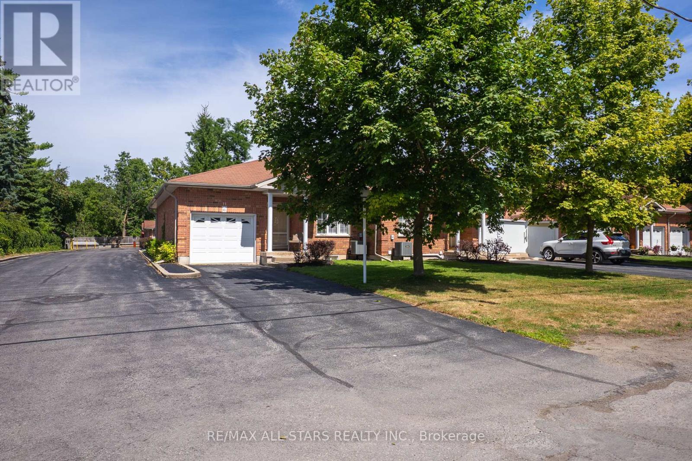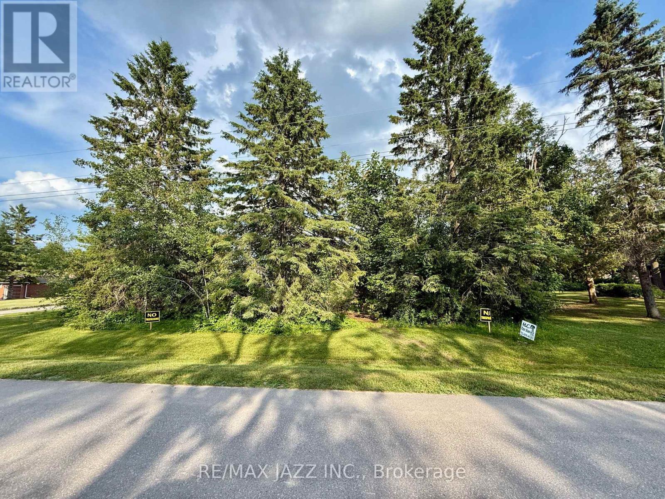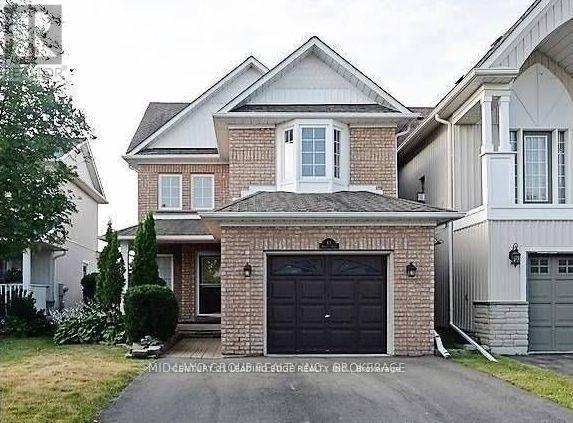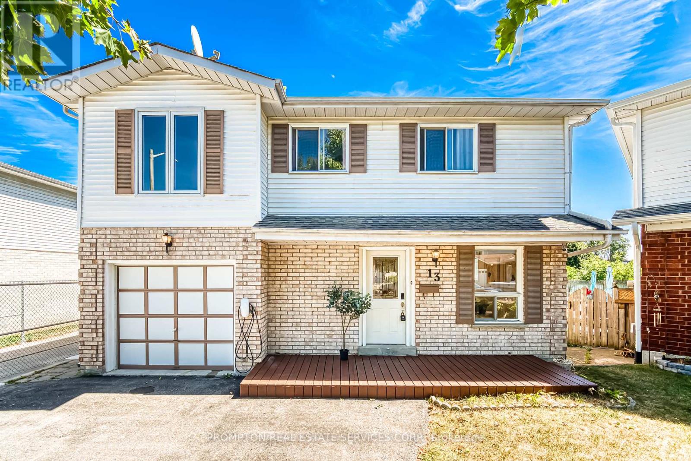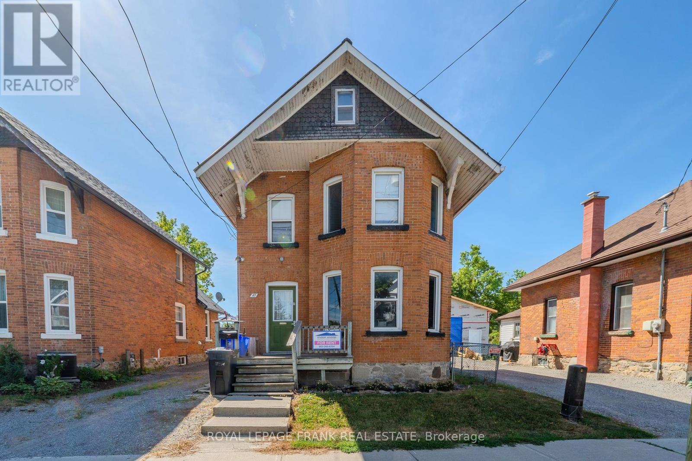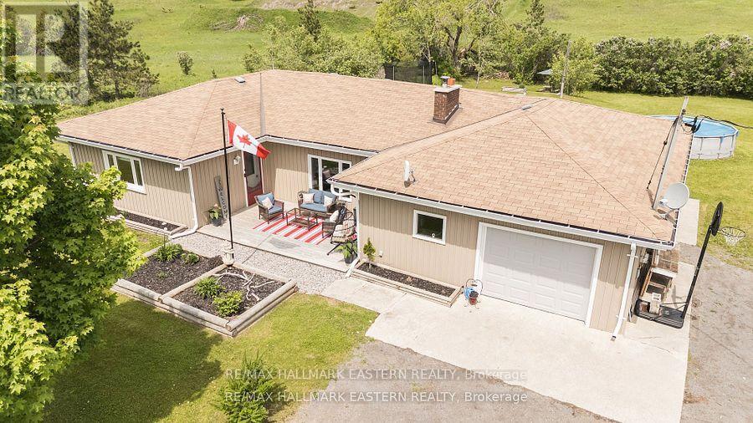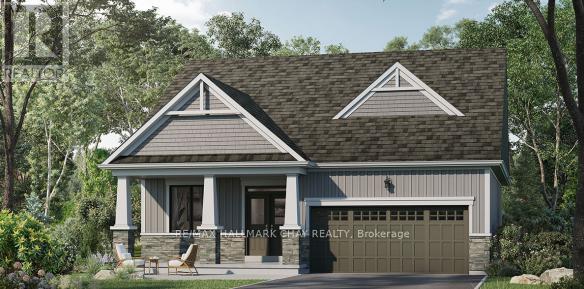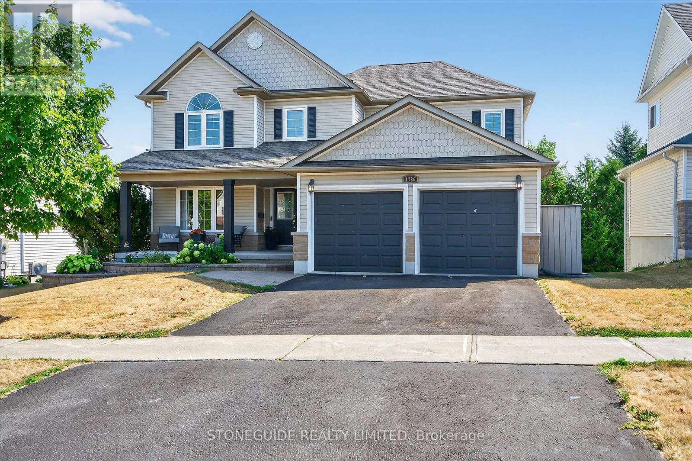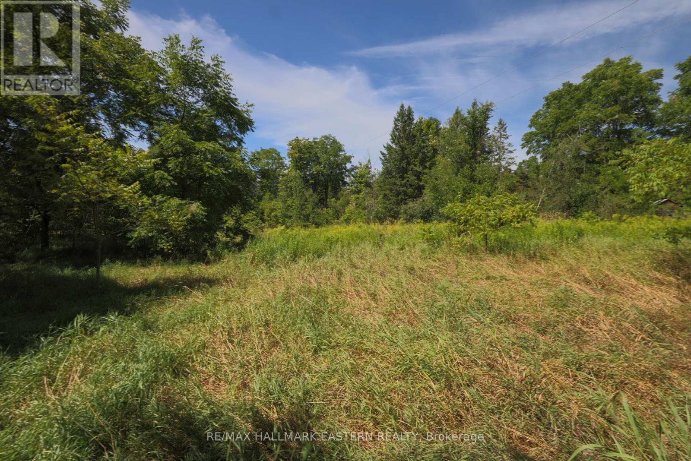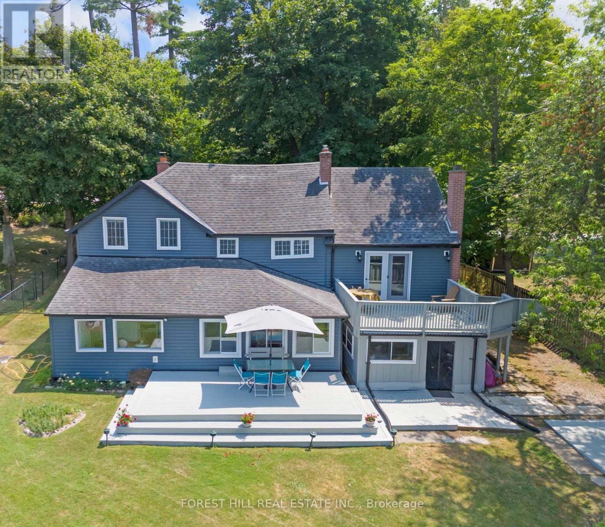1172 Crystal Lake Road
Trent Lakes, Ontario
Four Bedroom Country home located on an acre plus lot within walking distance to public boat launch and dock for swimming and fishing. Large trees, a pond and a fairly private property with a netted gazebo for keeping the mosquitos at bay. Fifteen minute drive to Kinmount for groceries, banks, restaurants, LCBO. Home requires renovations and is priced accordingly. Make it your own and live the simple life. (id:61423)
Fenelon Falls Real Estate Ltd.
187 Kildeer Lane
Selwyn, Ontario
Experience rural living at its finest in this professionally custom-built 2019 modern farmhouse. Over 3,000 sq ft of quality craftsmanship situated on 3 acres of land in the sought-after Windward Sands waterfront community along Pigeon Lake. This expansive home features 5 bedrooms plus a den & 3.5 bathrooms. The center of the home features a remarkable 4 storey oak staircase & offers plenty of natural light throughout. Enjoy cooking in chef-inspired kitchen with gas range, farmhouse sink, wine fridge, granite countertops, & soft-close custom cabinetry. Host family gatherings indoors in the open concept layout or outdoors on the fully covered wrap around deck. Upstairs the primary suite includes a spa-style ensuite with dual shower heads, double vanity, & private balcony where you can watch the sunrise with a cup of coffee. The third floor is equipped with an in-law suite with 1 bedroom, office, full bath & additional private living quarters. The lower level features a den, natural gas furnace & awaits your final touches. The low maintenance exterior is covered in quality Hardie Board siding, has an ICF foundation & offers a 30' x 26' garage with oversized 8' x 9' doors. Keep your family & pets safe in the fully fenced yard with a private gate. Take part in the exclusive Windward Sands community with lake access, boat launch, 2 waterfront parks with paddle boards & beach. Community events include a Canada Day celebration with fireworks, annual corn roast, potlucks & a shared library - all for just $100/year (or $250/year with dock). Create lasting memories on your own private piece of land with the privilege of waterfront community living. Only 1.5hr from the GTA and 20 minutes to Peterborough. (id:61423)
Century 21 United Realty Inc.
11 - 111 Colborne Street
Kawartha Lakes (Fenelon Falls), Ontario
Welcome to easy, carefree living in the heart of charming Fenelon Falls! This well-maintained bungalow-style townhouse offers everything you need on one level, including 2 spacious bedrooms, 3 bathrooms and a bright, open layout that's perfect for relaxing living. Enjoy a sun-filled eat-in kitchen, a generous living room with a walk-out to your private patio, and a primary bedroom retreat featuring a 4-piece en-suite and walk-in closet. The finished basement offers even more living space-perfect for hobbies, guest, or storage. Say goodbye to yard work! Your monthly fees include snow removal, lawn care, and exterior maintenance, making this a perfect option for stress-free retirement living. Life Lease property- contact us for more details and agreement information,. (id:61423)
RE/MAX All-Stars Realty Inc.
90/92 Pinewood Boulevard
Kawartha Lakes (Carden), Ontario
Build your dream home on this exceptional waterfront lot on Canal Lake! This outstanding 100ft x 230 ft level building lot is nestled among fine homes and cottages in the sought-after Palmina Estates community, part of the Western Trent neighbourhood. The lot is cleared and offers a serene forest and pasture backdrop, with lake access just steps away for swimming, fishing, and boating. This rare opportunity is one of the few remaining building lots in this desirable lakeside area, with the convenience of municipal water, paved roads, and high-speed internet. The Western Trent Golf Course is only five minutes away, and commuting to Orillia or Lindsay takes just 35-40 minutes, with the Durham Region/GTA about an hours drive. Please exercise caution around the boathouse on the property, as it hasn't been used for many years. Start living the waterfront lifestyle youve been dreaming of! (id:61423)
RE/MAX Jazz Inc.
65 Bridges Drive
Clarington (Newcastle), Ontario
Welcome to 65 Bridges Drive in the heart of Newcastle the perfect family home with over 2,000 sq. ft. of living space! This solid brick beauty backs onto green space for ultimate privacy and offers a short walk to schools, parks with splash pads, and all the charm of downtown Newcastle. Inside, enjoy an open-concept living/dining area, a bright eat-in kitchen overlooking the backyard, and a finished basement complete with its own bathroom and laundry room. Upstairs, you'll find 3 spacious bedrooms and 4 washrooms in total, providing comfort for the whole family. The landscaped front and back yards add curb appeal, while the direct garage access adds convenience. Ideal for commuters, this home is just minutes from Hwy 401, 35/115, and the 407. A move-in-ready gem in a sought-after neighbourhood - don't miss this opportunity! (id:61423)
Century 21 Leading Edge Realty Inc.
13 Sylvia Court
Clarington (Newcastle), Ontario
Detached 2-Storey, 3 + 1Bed/3 Bath Home On Quiet Court With No Neighbours Behind. Walk To Schools, Parks, Transit & Downtown Newcastle. Features Eat-In Kitchen, Open-Concept Living/Dining W/ Walk-Out To Deck, Family Room W/ Large Window, Primary Suite W/ Walk-In Closet & Ensuite. Unfinished Basement For Future Potential. Fully Fenced Yard, Single-Car Garage & Driveway Parking For 4 (No Sidewalk) (id:61423)
Prompton Real Estate Services Corp.
87 Durham Street W
Kawartha Lakes (Lindsay), Ontario
Investment Opportunity Near Fleming College! Just minutes from campus in Lindsay - only a 2-minute drive or under a 15-minute walk - this 8-bedroom home has proven to be a reliable income generator. Fully rented, by the room, every school year for the past 15 years. Full this year too! The home is divided into two self-contained sections, each with its own kitchen and private entrance. The front 2-storey layout offers 5 bedrooms and 2 bathrooms, while the rear addition provides 3 bedrooms and 1 bathroom. This versatile setup is ideal for student housing, or even has potential for a spacious in-law/granny suite arrangement. Natural gas heating. Private driveway with parking for 2 vehicles. Turnkey investment opportunity with a strong rental history & solid cash flow potential. Plan for your future, act now! (id:61423)
Royal LePage Frank Real Estate
4792 Hwy 7
Douro-Dummer, Ontario
4792 Hwy 7, Norwood Just 20 minutes east of Peterborough, this charming level-entry home sits on nearly 1 acre of beautifully natural landscape with no rear neighbors offering peace, privacy, and space to roam. This well-maintained 3-bedroom, 1.5-bath home is filled with natural light and thoughtful features throughout. The spacious eat-in kitchen is perfect for family gatherings, flowing into a bright dining room with walkout to a large private deck ideal for outdoor entertaining. Relax in the cozy family room, complete with oversized windows and a wood-burning fireplace for year-round comfort. You'll find three generous bedrooms, including a primary suite with 2-piece ensuite, plus a full 4-piece bath. The attached, fully insulated single-car garage adds convenience, while multiple outbuildings provide excellent storage for tools, toys, or hobbies. Enjoy the freedom of a flat, oversized lot with parking for 12+ vehicles, trailers, or recreational gear. Whether you're a growing family, a hobbyist, or simply seeking space without sacrificing proximity to amenities, this property checks all the boxes. School bus stop at your door, and several schools nearby make it perfect for families. Don't miss your chance to own this versatile property with room to grow book your showing today! (id:61423)
RE/MAX Hallmark Eastern Realty
Lot 12 The Preserve Road
Bancroft (Bancroft Ward), Ontario
Welcome to the Preserve at Bancroft Ridge. This community is located in Bancroft within the community of Bancroft Ridge Golf Club, the York River and the Preserve conservation area with access to the Heritage Trail. This is our Evergreen Model Elevation A featuring main floor living with 1205 square feet of space, kitchen with quartz counters, stainless steel appliance package and many high end standard finishes throughout. This is new construction so the choices of finishes are yours! (id:61423)
RE/MAX Hallmark Chay Realty
1726 Ravenwood Drive
Peterborough West (North), Ontario
Welcome to 1726 Ravenwood Drive, a beautifully maintained two-storey family home in Peterborough's West End. This elegant 4+1 bedroom, 3.5-bathroom residence offers a perfect blend of classic charm and modern convenience. From the moment you enter, you'll be impressed by the warmth of the hardwood floors on the main level and the timeless elegance of the oak staircase. The heart of the home is a spacious, open-concept kitchen with a bright dining area with a walk-out to a large deck, and open to the main floor family room. Upstairs, you'll find four bedrooms, including a comfortable primary suite. The lower level boasts a bright, finished walk-out basement that includes a fifth bedroom and a kitchenette, making it perfect for extended family, guests, or a private home office. This flexible space adds both function and value, easily adapting to your family's evolving needs. Set in a family-friendly area, this home is close to schools, parks, scenic walking trails, and everyday amenities, offering both tranquility and convenience. Whether you're a growing family or looking for a home with room to entertain and relax, 1726 Ravenwood Drive delivers space, style, and comfort in a great neighbourhood. (id:61423)
Stoneguide Realty Limited
0 County Road 29
Douro-Dummer, Ontario
Village of Lakefield. Large, open, gently sloping lot. 0.8 of acre with loads of potential. Purchase with the adjacent century home on separate listing and barn or invest in land in a strategically desirable location just steps from Lakefield College Schools and all this beautiful village has to offer. (id:61423)
RE/MAX Hallmark Eastern Realty
672 Hatton Avenue
Selwyn, Ontario
This 3 bedroom, 2 bathroom light filled property is on an amazing waterfront and is full of charm! Located on a prime Chemong Lake waterfront only and hour and twenty minutes outside of Toronto. Walk into the Great room and look out the garden doors that walks out to a balcony with gorgeous water views. Down the stairs awaits your spacious living room with a wood burning river stone fireplace, a formal dining room with oversized windows that encompasses your stunning views. Walk into your French Countryside inspired kitchen with modern appliances and loads of cupboard space, also with waterfront views and that overlooks the Living room. Upstairs is a spacious primary with plenty of closet space that overlooks trees and water. The 2nd and 3rd bedrooms are also spacious. A 2 piece bathroom was recently installed for convenience. There is a walk out to the sunroom and plenty of deck space for enjoying the views and wild life that floats by and to enjoy Incredible Sunsets. There is a great private dock that awaits you with water toys, a terrific view all the way down to the causeway that gets lit up at night. The water provides for excellent fishing in the summer or winter. Enjoy a fully fenced in backyard, ideal for pets or young children. There is a bunkie for extra guests or a studio/office nestled under the canopies of mature trees with crystal clear, pristine waterfront views. This home is Conveniently located in the charming hamlet of Bridgenorth, where you can walk to one of the town's best restaurant, Chemong Lodge where world class cuisine or live music in the afternoons on the patio take place. You're close to parks, grocery stores, butchers, and an array of retail stores and coffee shops. The location is fantastic and is on a dead end street, so little traffic to provide a cottage feel, while close to so many conveniences. You are only and a 10 - 15 min drive to downtown Peterborough or the hospital. This is a beautiful, must see property. (id:61423)
Forest Hill Real Estate Inc.
