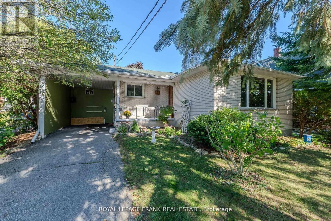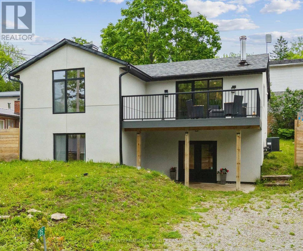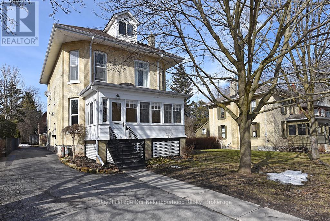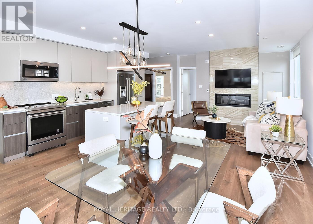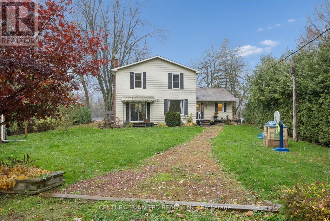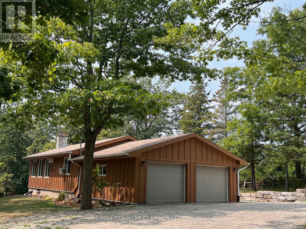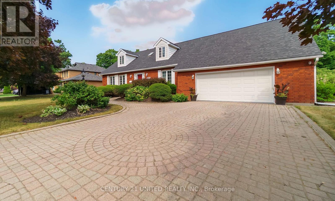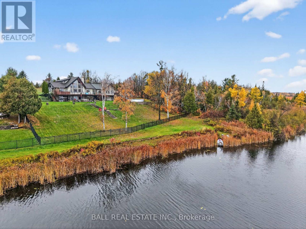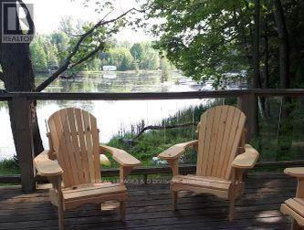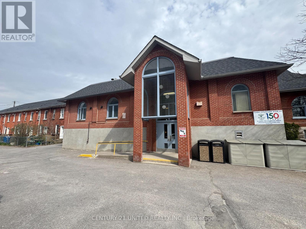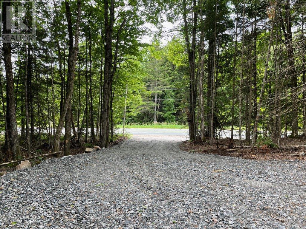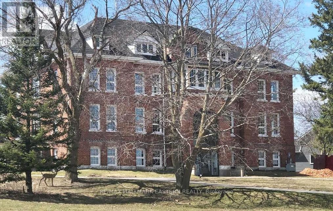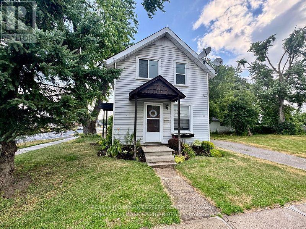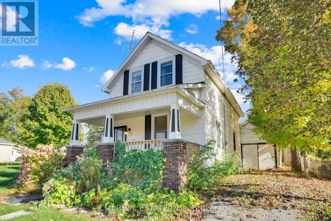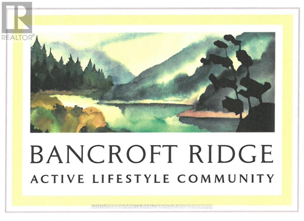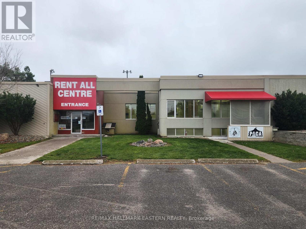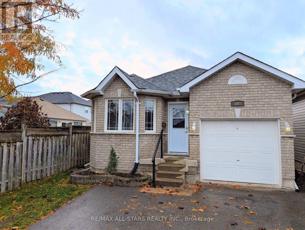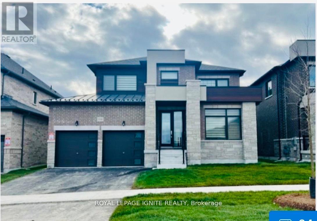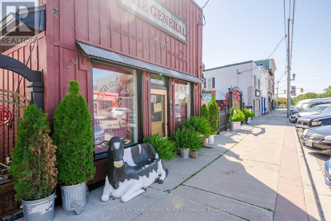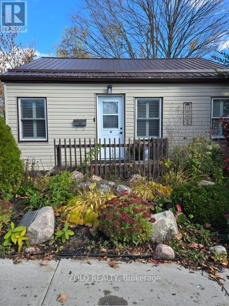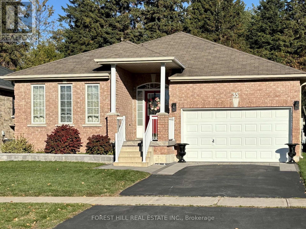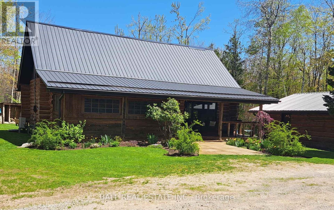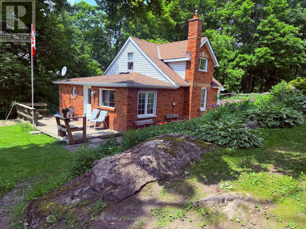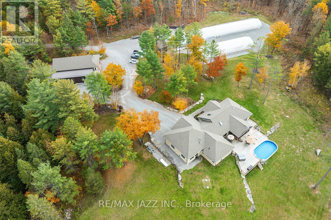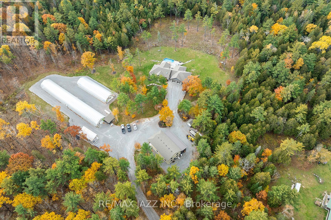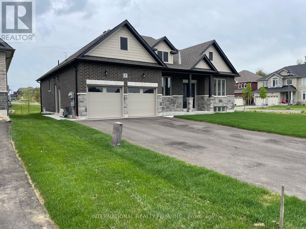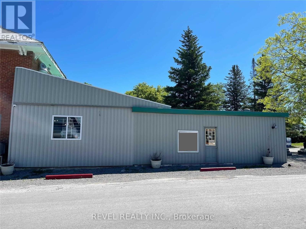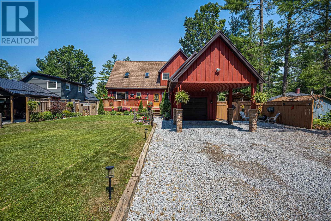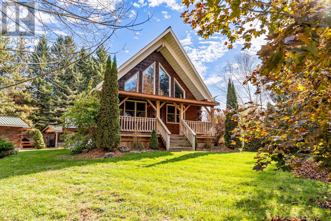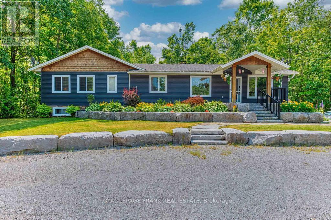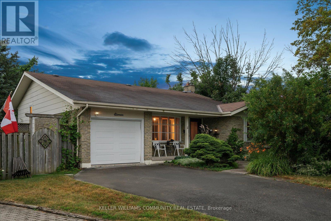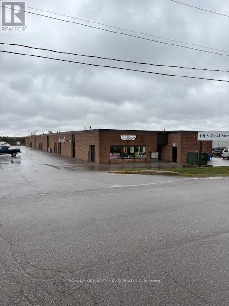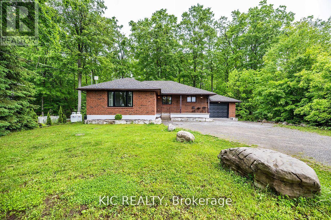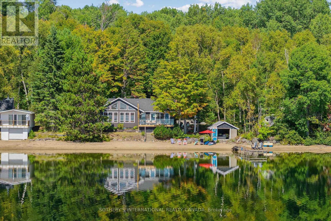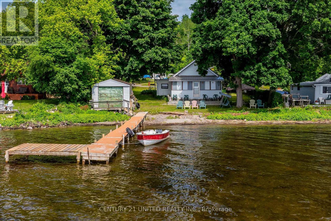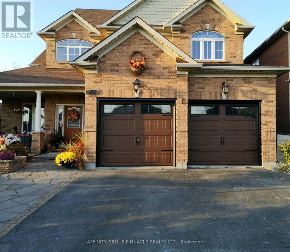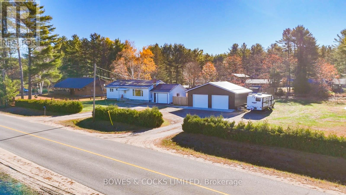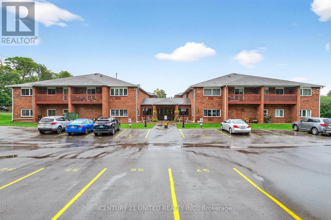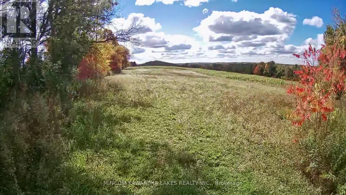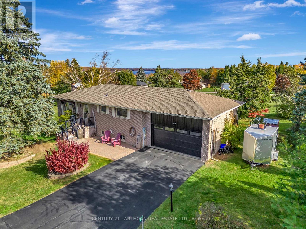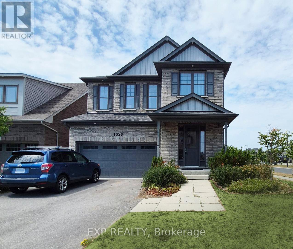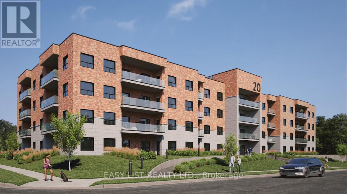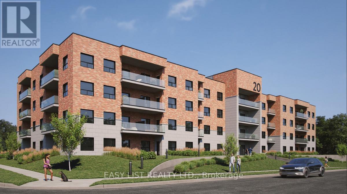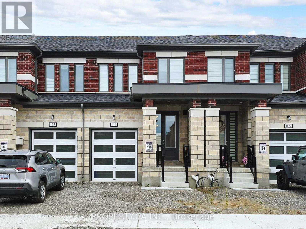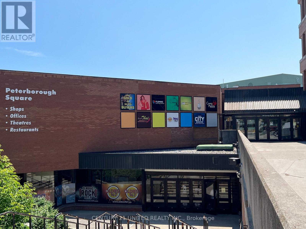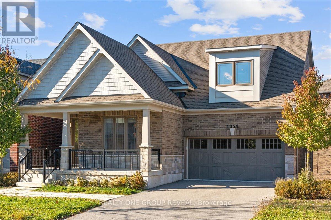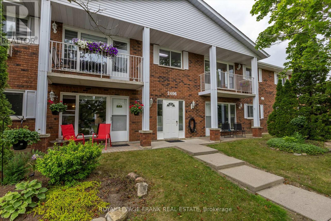32 Melbourne Street E
Kawartha Lakes (Lindsay), Ontario
Updated All-Brick Bungalow with In-Law Potential! This solid 3+1 bedroom, 1137 sq. ft. bungalow is set on a deep 'pool sized' lot surrounded by mature trees. Inside, the main floor shines with refinished hardwood flooring, a completely renovated kitchen, and a stylish updated bathroom. The lower level, with its convenient back door entrance, provides excellent in-law or secondary suite potential. It includes a spacious rec room, large bedroom, office/den, 2-piece bath, and generous storage space. Natural gas heating & central air for year round comfort! Rare backyard access from Huron St. allows for the potential to pursue a second driveway. Currently there is space for 5 vehicles, including the carport. Whether your looking for a family home with room to grow or an investment with multiple possibilities, this bungalow is a rare find. (id:61423)
Royal LePage Frank Real Estate
25 Silver Birch Street
Kawartha Lakes (Verulam), Ontario
INCREDIBLE PRICE -NEW YEAR OPPORTUNITY! 4 Bedroom 2 Bathroom, just under 1800 overall sq ft, move-in ready, year round home in the waterfront community of Thurstonia on Sturgeon Lake. Renovated top to bottom in 2022 with high end finishes. Stucco exterior, black windows, composite deck off living room. Inside you will find BEAUTIFUL hardwood floors, a modern kitchen with quartz countertops, new cabinets, marble backsplash and stainless steel appliances. 2 beautifully renovated bathrooms. Main level has two bedrooms, a 4 piece bathroom and an open concept kitchen/living/dining room, wood stove and a walk out to a gorgeous composite deck with water views. Walk out level features a spacious family room, 2 additional bedrooms and 3 piece bathroom. Good size backyard with new deck for grilling and second deck at the fence line for dining. Forced air propane furnace, central air and drilled well. The village of Thurstonia has two public beaches with weed free swimming and north west exposure for blazing sunsets. Public boat launch and marina with dock spaces to rent. Only 20 minutes to Bobcaygeon and Lindsay. An hour and fifteen minutes to the Greater Toronto Area (GTA). Highway 407 is now free from Highway 115 to Pickering making this an affordable option to commute to the GTA. Priced to sell! Act now to get ahead of the spring market. Reach out for more information. (id:61423)
Sotheby's International Realty Canada
16 Francis Street
Kawartha Lakes (Lindsay), Ontario
Step inside this stunning 1890 blonde brick century home and experience the perfect blend of timeless charm and modern updates. From the sun-soaked front porch to the soaring 9' ceilings, stained glass accents, rich wood trim, and original hardwood floors, this residence radiates character at every turn. The spacious layout offers a versatile third-level loft already roughed-in for a bathroom making it the ideal canvas for a dream primary suite, studio, or home office. Outside, you'll find a fully fenced, double lot with ample room for gardens, play, or entertaining. Relax or host with ease on the expansive back deck, complete with a fully screened pavilion-style gazebo for year-round enjoyment. Thoughtful updates bring peace of mind, including a modernized kitchen, main-floor bathroom with heated floors and laundry, and updated second-level bath with walk-in shower. This rare Lindsay gem combines history, character, and practicality in one unforgettable package. UPDATES: 200-amp electrical service, high-efficiency gas boiler (approx. 2018), and 2 heat pumps w/5 indoor units (approx. 2024) (id:61423)
Royal LePage Our Neighbourhood Realty
510 - 195 Hunter Street E
Peterborough (Ashburnham Ward 4), Ontario
East City Luxury Condo's welcomes you to Unit 510. This executive 1130 sq ft 2 bedroom, 2 bathroom condo provides exposure on three full sides with a West facing 27 foot balcony. East City Condos offer a sophisticated lifestyle with unmatched amenities including underground parking, exercise room, luxurious lobby entrance and an 8th floor terrace and party room that overlooks the city and countryside. The open concept layout of this unit boasts 9 foot ceilings, engineered hardwood floors throughout with quartz counters in this chef inspired kitchen. Special upgrades include: A BOSCH dishwasher, glass shower door, Quartz backsplash and counters, Upgraded Shower/Tub walls and a backlit mirror in the main bathroom. Located in Peterborough's sought after East end close to local amenities and just a short walk to the local Bakery, Butcher Shop, and Foodland Grocery store. Downtown shopping is just a 15 minute walk across the Quaker Bridge to enjoy Peterborough's specialty restaurants and boutique shopping. This is the lifestyle that your deserve. (id:61423)
Royal Heritage Realty Ltd.
266 Greenwood Road
Otonabee-South Monaghan, Ontario
Welcome to your beautiful 4-season waterfront home with 3 bedrooms and 2 bathrooms on the Otonabee River. From the moment you arrive, you'll feel right at home in this updated, move-in ready space.The main floor features a beautiful kitchen, a spacious dining area ideal for hosting family and friends, and a large, cozy family room with a fireplace. The primary bedroom offers a walk-in closet, an ensuite bathroom with a soaker tub, and a patio door that opens to the sunroom. Upstairs, you'll find 2 generous sized bedrooms offering plenty of space for family or guests.Step outside and take in the peaceful waterfront setting, ideal for swimming, boating, and fishing with direct access to the Trent-Severn Waterway. The property offers ample parking for 8+ vehicles and includes a detached garage/workshop. Located in a prime spot, you'll enjoy the peace and privacy of waterfront living with the added benefit of being just minutes from the city. Quick access to Peterborough and Highway 115 makes commuting, shopping and dining effortless-allowing you to enjoy the best of both worlds. Whether you're seeking a full-time home or a year-round getaway, this riverside gem has everything you need! (id:61423)
Century 21 United Realty Inc.
86 Scriven Road
Otonabee-South Monaghan, Ontario
Just 600 yards from public waterfront access on Rice Lake, this 4-bedroom home offers lakeside living without waterfront taxes. The open-concept main floor features 2 bedrooms, a 4-pc bath and a stone fireplace in the combined living, dining and kitchen area, opening to a spacious back deck overlooking a private, tree-lined yard. The walkout basement adds 2 bedrooms, a 4-pc bath, laundry and family room. Outdoors, enjoy a landscaped yard with a large fire pit, treehouse, sheds and an enclosed sugar shack in the back forest--fully equipped to tap 50 maples, including evaporator and stainless steel pans, or used as a hobby studio/retreat. Additional highlights include a 24' x 24' attached garage, proximity to Peterborough, Millbrook, Port Hope, quick access to Highways 401, 407 and 115, and just 10 minutes to the Ganaraska Forest Trail system. Nearby attractions include golf courses, fishing, heritage sites and the Rolling Grape Vineyard. Recent updates: shingles (2012), septic (2019), hot water/pressure tank (2025). Oil heating cost averages $1600/year. (id:61423)
RE/MAX Country Classics Ltd.
1656 Champlain Drive
Peterborough (Northcrest Ward 5), Ontario
Elegant 5-Bedroom Home in Prestigious University Heights! Discover this beautifully appointed 2-storey home nestled on a quiet cul-de-sac, an ideal setting for a growing family. With over 4,600 sq ft of living space, this expansive residence features 5 bedrooms (3 with ensuites) and 5.5 bathrooms, making it perfect for both families and entertainers alike. Enjoy the serenity of a large, private lot with a park-like backyard, lush gardens, and mature trees - ideal for outdoor gatherings or quiet evenings. Located close to schools, parks, trails, the Peterborough Zoo and amenities, this rare gem offers space, privacy, and everyday convenience in one of the area's most desirable communities. (id:61423)
Century 21 United Realty Inc.
151 Peller Court
Kawartha Lakes (Verulam), Ontario
Welcome to 151 Peller Court, located in the luxury Rolling Hills Estates community just a few minutes south of Bobcaygeon on Pigeon Lake that is part of the Trent Severn Waterway. The custom-built home is perfectly situated on 4.8 acres surrounded by tall mature trees giving you all the privacy you will need. Experience some of the most beautiful breath-taking sunrises over the lake. The home boasts 3,242 sq. ft. of living area on three levels and an additional separate in-law suite with 359 sq ft. Featuring an open concept living with a stunning chef's kitchen, high-end appliances, large central island, abundant wood cabinetry and walk out to an expansive deck that is great for entertaining. The kitchen opens to the dining/living room with a stone fireplace, cathedral ceilings, hardwood flooring and floor-to-ceiling windows for an incredible view of the lake. The home entertains a primary suite with it own balcony for sunsets with an evening glass of wine, 2 more bedrooms for family or guests, 3 bathrooms, 2 large rec rooms with multiple walk outs in lower level, stone fireplace and bar. An additional lower outdoor patio provides lovely views of the lake and extra room for guests. An oversized detached triple car garage with a paved driveway, a 4th bay for a work shop and multiple out buildings completes everything. Section of property fenced for security of children and pets playing. This property includes a 1/17th ownership in the Rolling Hills Estates Association, including the boat launch, docking facilities, gazebo and the narrow strip of waterfront along the development. Peller Court is a municipally serviced road. (id:61423)
Ball Real Estate Inc.
1721 Greenwood Lane E
Selwyn, Ontario
Opportunity to build your own Kawarthas cottage on a 180 foot frontage lot on Buckhorn Lake. Lovely tree canopy, lots of privacy, with a neighbour only on one side! Perfect choice for those who peace and quiet, with minimal boat traffic. Lot includes foundation for an approximately1000 square-foot footprint (from a previous cottage, destroyed by fire), and a lovely furnished Bunkie 14 x 16 to offer a jump start to your dream cottage. Well water, Septic system already in place, with access to hydro and internet. **NO DEVELOPMENT CHARGES PAYABLE (APPROX. $24,200) IF REBUILT WITHIN THE NEXT TWO YEARS** Year round road access. (Road is ploughed in winter). One and three-quarter hours from Toronto. Six minutes to the Town of Buckhorn (Foodland, Hardware Store, LCBO, small shops) 15 minute to Bridgenorth, 25 minutes to Lakefield. Building permit granted in 2024, but purchaser will need to reapply, permits are not transferable from one person to another. To the best of the Sellers belief the Shoreline Allowance is owned, but is being sold 'As Is Where Is'. Rental Income Potential. Rental friendly Bylaws in this region. (id:61423)
Royal LePage/j & D Division
2 - 235 Rubidge Street
Peterborough (Town Ward 3), Ontario
Approx. 1500 SF (ALL INCLUSIVE RENT) of open office and/or work/rec space with storage, washrooms and a kitchenette in the lower level of the Parish hall. RENT INCLUDES EVERYTHING AS WELL AS UTILITIES, NO HST The space is accessible by way of an elevator and has some parking. This space is available immediately. Space is well maintained, clean and bright. (id:61423)
Century 21 United Realty Inc.
1350 Haliburton Lake Rd
Dysart Et Al (Dysart), Ontario
If you are looking to build your own home on a lovely private acreage just minutes outside of Haliburton village, then this might be the parcel for you. The driveway and a large turn around area have been completed for you on the northern edge of the property. From there, choose your building site amongst the towering maples and gently rolling terrain. There is also a buildable area towards the south end of the property. The southern portion of the acreage is a large wetland and would appeal to the nature lover or environmentalist. Set back off the year round municipal road and school bus route, enjoy the wildlife and privacy on this parcel. Hydro and Bell run along the front lot line and high speed internet is available. If you enjoy snowmobiling, the trails are nearby. Five minutes away is the Eagle Lake Country market which offers gas, LCBO and post office. As well, the public beach and boat launch are just down the road. Five minutes further is Sir Sam's Ski and Bike where the whole family can enjoy the outdoors. This a great location, close to golf, ATV trails, amenities, and hospital. Don't miss this opportunity to create your own private retreat. (id:61423)
Ball Real Estate Inc.
204 - 1354 Young's Point Road
Selwyn, Ontario
Luxuriously Renovated 1 Bedroom, 1 Bath Suite Just Minutes to the Village of Lakefield with A Variety of Amenities, Artesian Shops and Restaurants. 14 Luxury Suites In An Historic Century Victorian Building Situated On 25 Country Acres With No Details Spared. This Beautiful Building Has Been Completely Renovated From Top To Bottom and Features 10' Ceilings, Security Cameras, Filtered Drinking Water Taps, Sprinkler System, Passkey Entry & Community Vegetable Garden. Escape The City & Be One Of A Few Lucky People Who Can Call This Exquisite Building & Property Home. Stainless Steel Fridge, Stove, Built-In Dishwasher, High Ceilings, Custom Kitchen, Fitted Blinds & Designer Lighting Creates Ambiance Second To None. Spectacular Views From Oversized Windows Overlook 25 Private Acres With Space To Roam (id:61423)
RE/MAX Hallmark Eastern Realty
822 St. Mary's Street
Peterborough (Otonabee Ward 1), Ontario
Duplex on a large corner lot with potential for more units. Solid tidy home with upgraded wiring, new flooring and separate meters. Unit 1 one bedroom, one bath, with an eat in kitchen, and living room. Unit 2 featuring a south facing living room with large windows and ample living space, separate entrance and parking, with an expansive yard. Featuring new cabinets and flooring, main floor bedroom with upper living and dining room. (id:61423)
RE/MAX Hallmark Eastern Realty
27 Wellington Street
Asphodel-Norwood (Norwood), Ontario
Seize this fantastic opportunity to own a detached one-and-a-half-story bungalow in the highly sought-after Norwood community. The main floor boasts a spacious and flexible layout, featuring a large living room, family room, separate dining room, and a generous kitchen with a breakfast nook, plus convenient laundry. Upstairs, you'll find three spacious bedrooms and a five-piece bath. Step outside to a large patio-accessible from the family room, dining room, and kitchen-leading to a huge backyard perfect for all your summer activities. With a little TLC, this house will become your dream home! Located just minutes from major highways, schools, parks, shopping, and all Norwood amenities. Don't miss out on this prime location! (id:61423)
Cmi Real Estate Inc.
57 Nicklaus Drive
Bancroft (Bancroft Ward), Ontario
Build your dream home - design your own - in the Bancroft Ridge Golf & Lifestyle Community! This stunning lot is part of one of Bancroft's most desirable new developments. Bring your own plans and vision to life! You're just steps to the Bancroft Ridge Golf Course and Heritage Trail for ATVing and snowmobiling, with dozens of lakes nearby for fishing, boating, and summer fun. Enjoy the peace of nature and the convenience of some town services: Hydro at the lot line, Town water, full cell service & high-speed internet, four-season road Check out the beautifully built neighbouring homes and experience the welcoming community atmosphere that makes Bancroft Ridge so special. A place where lifestyle, recreation, and natural beauty all come together. (id:61423)
Century 21 Granite Realty Group Inc.
1625 Chemong Road
Peterborough (Northcrest Ward 5), Ontario
Location! Location! Location on the busiest road in Peterborough's north end of town. This 2,900 sq.ft. unit has excellent zoning for retail/clinic/office. Excellent exposure with 251 feet of road frontage and large paved parking lot with storage and 75 car parking. First class washroom/change room with showers (id:61423)
RE/MAX Hallmark Eastern Realty
507 Clancy Crescent
Peterborough (Otonabee Ward 1), Ontario
Move in ready west end bungalow! Fantastic location in a great neighbourhood on the bus route with easy access to 115 and close proximity to Fleming College, parks, schools, and amenities. This bungalow had a new roof just a few years ago and has just been updated with new flooring, light fixtures and paint throughout. Natural light floods the main floor which features 2 bedrooms, a full bath, laundry, and open-concept kitchen/dining/living room. The lower level is finished and has in-law suite potential with a spacious rec room, large bedroom and full bath while the utility room provides plenty of storage. The large fenced backyard provides plenty of room for activities, while the deck and gazebo make for a great spot to relax or entertain. The paved driveway has room to park 2 vehicles and the single car garage provides additional storage or parking! (id:61423)
RE/MAX All-Stars Realty Inc.
114 Whitehand Drive
Clarington (Newcastle), Ontario
This beautifully designed 2,750 sq. ft. home sits on a rare 50-foot lot in one of the area's most sought-after Newcastle communities. From its thoughtful layout to its unbeatable location, every detail is crafted for comfort, functionality, and modern style. spacious residence features four bedrooms and four bathrooms, offering ample space for families or those who love to entertain. The main floor includes a designated office room, perfect for professionals or anyone who needs a quiet space to work from home. Enjoy a double car garage, 4-car driveway, and a backyard backing onto a park. Minutes to schools, parks, shopping, transit, and major highways - this is the space, style, and location you've been waiting for! Unfinished basement - a blank canvas ready for your custom design. Conveniently located close to all amenities, this home is just minutes away from Hwy 401 and Hwy 115, making commuting a breeze. Additionally, you'll find excellent schools and beautiful parks nearby, enhancing the neighborhood's appeal. (id:61423)
Royal LePage Ignite Realty
14 Front Street E
Trent Hills (Hastings), Ontario
Owners Retiring! Unique commercial waterfront property ideal for multiple uses located in a prime location in the heart of the thriving Village of Hastings in beautiful Trent Hills. Currently an established and popular retail store with an amazing large cobblestone terrace fronted by antique iron gates (perfect for events!) and containing a raised, covered gazebo; 3 sheds (for additional merchandise); and a luxury outdoor heated washroom trailer. The building has been thoroughly updated maintaining many original features and can be expanded. Plenty of street parking available. Backing onto Mill Pond - part of the Trent Water System, and within walking distance to the municipal Hastings Marina. Approximately 1.5 hours from Toronto and 30 minutes from Cobourg or Peterborough and 10 minutes from Warkworth. The area is noted for restaurants, golfing, boating, fishing and swimming. A great opportunity for those looking to relocate or open their business in a desirable and developing area. NOTE: Buyers must perform their own "due diligence" with regard to all facets and aspects of the property, building and land, their intended use, feasibility of the site, financing, permitted uses and zoning. (id:61423)
Sotheby's International Realty Canada
664 Park Street N
Peterborough (Northcrest Ward 5), Ontario
Well maintained beautiful Bungalow. Eat-in Kitchen exits to back deck. Fenced-in beautiful backyard with garden shed. Two driveway parking spaces. (id:61423)
Zolo Realty
35 Sweetnam Drive
Kawartha Lakes (Lindsay), Ontario
Welcome to 35 Sweetnam Drive - a beautifully maintained 3-bedroom, 2-bath bungalow with high ceilings and a bright, open-concept layout. The eat-in kitchen boasts updated appliances (2022) and flows effortlessly into the living area, creating a spacious, airy feel throughout. Enjoy a professionally landscaped backyard retreat (2024), perfect for relaxing or entertaining. Located in a quiet, desirable neighbourhood close to all amenities - this home offers style, comfort, and move-in-ready convenience. (id:61423)
Forest Hill Real Estate Inc.
1416 Northey's Bay Road
North Kawartha, Ontario
Gorgeous, Newly renovated, year-round turnkey multi-level property on prestigious Stoney Lake with spectacular views. Upper level: open concept, incl. bedroom, office, 3-pc bath, high-end kitchen with Subzero Wolf & Miele appliances & sitting area with a propane fireplace. 16-ft patio doors to top deck with composite Azek decking & frameless glass railing for un-obstructed views. 2nd level has 4 bedrooms including primary suite with a 3-pc ensuite, rain shower, heated floors and private walkout patio with a Bay view. 2nd floor also has 3-pc bath with rain shower, body sprays, shower bench, double sinks, heated floors, heated towel bar, laundry, remaining 3 bedrooms and Craft engineered white oak floor throughout. 3rd level: rec room & game room, 12-ft ceilings and another 16-foot patio door. 4th level: workout room, stamped concrete floors, access to screened-in porch & stairs to docks. 14' clean, deep water for swimming. (id:61423)
Mincom Kawartha Lakes Realty Inc.
1155 Mississauga Road
Curve Lake First Nation 35 (Curve Lake First Nation), Ontario
Welcome to 1155 Mississauga Street located in Curve Lake. As you drive up the winding drive way through the tall mature trees you will come upon this well-situated log home on over 2.5 acres of property. The homes main floor features an open concept kit/din/living area with plenty of cabinets, an oversized island for extra seating and walk out to oversized deck for entertaining. The primary bedroom has a walk out to your private 3 season sunroom, main floor bathroom has been beautifully designed and a large walk-in closet. Large finished loft area with plenty of room for seating overlooking the living area below and a 2nd bedroom with a 2pc bathroom. Lower level has been recently finished with a nice recreation room, large 3rd bedroom, laundry room with cabinets & sink and utility room with storage. This home has been completely restored from top to bottom including new custom kitchen, plumbing, wiring, appliances, furnace, flooring and much more! Outside we have an oversized detached double car garage with an attached car port making plenty of room for all your man toys! Attached to the oversized deck in the back yard we have a large bunkie with a wood burning stove. This amazing property is nicely landscaped with perennial gardens and tall mature trees giving you absolute privacy! The land is leased through the Department of Indian and Northern Affairs for $4,200 (review every 5 years) a year, plus $1,675 a year for police, fire services, garbage disposal and roads. A one-time fee of $500 to transfer the new lease into Buyers name. Close to Buckhorn, Bobcaygeon and Peterborough. (id:61423)
Ball Real Estate Inc.
5 Government Dock Road
Kawartha Lakes (Laxton/digby/longford), Ontario
Surrounded by rock gardens, this affordable 2 Bed 1 Bath home, with mf laundry, will please any buyer's budget. Nice open eat in kitchen, separate dining, nice built in wall cabinet in living room area and some views of the Gull River. Spacious deck and patio finish this outdoor space, new quality-built shed for all your storage needs. Easy access to main roads and boat launch, beach is right down the road. Walk to grocery store, community centre, library, restaurant and shops. New propane furnace 2018. Book your showing today (id:61423)
Royal LePage Kawartha Lakes Realty Inc.
19 Ledge Road
Trent Lakes, Ontario
Prepare to be amazed. Quiet country living awaits in this beautiful home nestled amongst soaring trees on 33 Incredible Acres. This custom-built home features an open concept layout design, vaulted ceilings, stunning gourmet kitchen with stainless steel appliances including a bar fridge .Primary bedroom features a opulent 5-piece ensuite bathroom, walkout and closet organizers. Entertain family and friends in the hydro pool hot tub and large above-ground pool. *mud room, spacious gym area, and durable epoxy flooring, Built to last with James Hardie board and cultured stone faade, R32 insulated walls, R60 insulated ceilings, all windows and doors are color-matched to complement the exterior design. Huge workshop measuring 30 x 50 with a heated mezzanine at the back, plus a heated storage warehouse above. Enclosed rear screened porch that's bug-proof and has a direct BBQ hookup.*T (id:61423)
RE/MAX Jazz Inc.
19 Ledge Road
Trent Lakes, Ontario
STONE GATE GREENHOUSES INC. Currently gearing up for the 2026 season and you could be part of this. Hands on training for a new owner. Sellers are preparing for retirement but will keep operating and developing the business until a qualified buyer is found. This successful and thriving business has great potential for expansion. It comes with a stunning custom built home, 2 heated greenhouses, and a workshop. **ADDITIONAL FEATURES** 17 KW generators for both the house and greenhouses. A spacious workshop, along with a warehouse that offers ample storage space. THIS PROPERTY IS BEING SOLD WITH MLS X12498736 AND MUST BE PURCHASED TOGETHER (id:61423)
RE/MAX Jazz Inc.
B - 184 Sanderling Crescent
Kawartha Lakes (Lindsay), Ontario
POSSESSION DATE: FEBRUARY 1, 2026. Legal Basement Apartment | Approximately 2,000sqft. Experience exceptional living in this spacious and beautifully appointed 3-bedroom, 1-bathroom legal basement apartment. Designed with comfort in mind, the home features in-floor heating throughout, providing a warm and inviting atmosphere year-round. The open-concept layout seamlessly connects the great room, kitchen, and breakfast area, creating an ideal space for both entertaining and everyday living. The kitchen showcases Quartz countertops, Slate appliances, and thoughtful finishes that blend style with functionality. Enjoy the tranquil views of Mayor Flynn Park from your backyard, offering a perfect balance of nature and convenience. Available for occupancy February 1, 2026 **Tenant pays 100% Hydro, Gas, Hot Water Tank Rental (metered separately from main floor unit), 50% Water/Sewer Bill. Tenant Liability Insurance is required.** (id:61423)
International Realty Firm
100 Elm Tree Road
Kawartha Lakes (Mariposa), Ontario
Little Britain Storefront Space For Lease In Valentia. This Approximate 400 Sq Ft Space Is Ready For You To Start A Great Little Business. Whether It Be A Coffee Stop, Bakery, Pizza Establishment Or Quick Take-Out Business. This Space Will Be Ideal. Attached To The Convenience Store & LCBO With Lots Of Local Traffic. Parking/Snow Removal & Water Included. Heat & Hydro Additional. Common Bathroom Shared With Store. Additional 200 Sq Feet For Rent At Front Of Store As Well, Perfect For Pharmacy Area. Tenant Responsible For Hydro & Insurance (id:61423)
Revel Realty Inc.
153 Stanley Road
Kawartha Lakes (Carden), Ontario
Postcard Perfect Waterfront Living! This beautifully maintained 3+1 bedroom, 3 bath year-round home offers big boat access to the Trent Severn Waterway and features cathedral ceilings, hardwood floors, and a floor-to-ceiling stone fireplace in an open-concept layout with multiple walkouts to a large deck showcasing stunning water views. The finished lower level includes a spacious rec room, games area, built-in sauna in the washroom basement and elevated wet bar-ideal for entertaining. The primary suite boasts a walkout balcony, 5-piece ensuite, walk-through closet, and private studio/office space. Enjoy deep water access, covered wet slip, plus attached and detached garages for all your waterfront lifestyle needs. (id:61423)
Royal LePage Signature Realty
110 Westview Drive
Kawartha Lakes (Emily), Ontario
Welcome to a home that feels like it was made just for you. Tucked away in the cherished "Glen" community with peaceful lake views, this hand crafted log bungaloft captures the essence of warmth, character, and connection to nature. Sunlight fills the open living and dining space, where vaulted ceilings, exposed beams, and a glowing gas fireplace invite you to slow down and savour each moment. Upstairs, the loft-style primary bedroom offers a breathtaking view of the lake through a frame of crimson maples, a view that never gets old. The kitchen is both beautiful and practical, with quartz countertops, a walk-in pantry, and a bright mudroom that keeps life organized. Evenings are made for gathering by the fire, soaking in the covered hot tub, or enjoying a quiet paddle on the lake. A heated, detached workshop with power is perfect for creative projects. Every detail here has been lovingly cared for. This isn't just a home, it's a feeling, and we invite you to experience it for yourself! (id:61423)
The Nook Realty Inc.
1746 Lakehurst Road
Trent Lakes, Ontario
Are you looking for a in-law suite? This Beautifully renovated home right in the heart of Buckhorn, features a stunning self-contained suite with a separate entrance perfect for family or visiting guests. Walk to all the amenities in town including the local community centre. You can't beat the location. Conveniently located close to beaches, marina and golf courses. This home sits on a picturesque property with over 400 feet of depth, beautiful perennial gardens, lots of mature shade trees and is very private. Featuring 5 bedrooms, 4 baths, 2 propane fireplaces and a primary suite with a stunning ensuite and large walk in closet. The custom kitchen has a gas stove, quartz counters and a walkout to a large deck with gazebo. The lower level has its own driveway and separate entrance and has over 1000 square feet of finished space. This is one beauty you have to see to believe. If you are looking for a home with high end finishings and move in ready then this is the home for you. (id:61423)
Royal LePage Frank Real Estate
11 Bayleaf Court
Peterborough (Monaghan Ward 2), Ontario
Welcome to 11 Bayleaf Court - A Hidden Gem in Peterborough's West End that is MUCH bigger than it looks! Tucked away on a peaceful cul-de-sac and backing directly onto Kawartha Heights Park, this beautifully maintained 4-level backsplit offers the perfect blend of privacy, convenience, and lifestyle. Step inside to find a bright and spacious layout with 3+1 bedrooms (one currently being used as laundry/wardrobe), 2 full bathrooms, and plenty of room for families or multi-generational living. The walkout basement features a cozy gas fireplace and potential for a fully equipped in-law suite - ideal for guests, extended family, or income potential. The lower basement includes two bonus rooms for storage, hobbies, or whatever your mind can dream up! Summer days are made for the backyard, where a concrete inground pool with a 10'6" deep end invites you to unwind and entertain. Mature trees provide shade and privacy, while the park behind you adds a rare touch of natural beauty right outside your door, plus direct access to Peterborough's network of trails. This home has been lovingly maintained inside and out. Most windows and patio doors have been upgraded, two newer composite storage sheds added, and an upgraded electrical service (125 AMP) has been done. The home also includes an attached garage, central vacuum, plenty of storage space, and a full list of inclusions so you can move right in and start enjoying! Located in one of Peterborough's most sought-after neighbourhoods, this pre inspected home is just minutes from schools, shopping, and everyday amenities, yet feels like a peaceful retreat far from it all. Rarely do homes on Bayleaf Court come up for sale. Don't miss your chance to make this one yours! Approximately yearly utility costs: Hydro -$1700, Gas - $1300, Sewer - $700, HWT Rental - $57/month (id:61423)
Keller Williams Community Real Estate
2 - 191 St David Street
Kawartha Lakes (Lindsay), Ontario
Well Maintained 1088 Sq. Ft. Industrial Condo In A 16 Unit Building. Good Business Location And Suitable For Many Uses. 8 X 8Overhead Door And Single Man Door With Additional Exit To Plaza Centre Corridor. Open space and a 2 piece bathroom IncludingWater, Exterior Building Maintenance & Snow Plowing. Lots Of Parking. Heat Hydro and Insurance are not included. (id:61423)
Royal LePage Kawartha Lakes Realty Inc.
6 Sumcot Drive
Trent Lakes, Ontario
Welcome to Beautiful Buckhorn Lake Estates! Discover the perfect blend of beauty, privacy, and relaxation in this stunning year-round bungalow. With views of Sandy Beach Bay and a backdrop of serene Crown Land, this home offers a true escape where every day feels like a vacation.Situated on a deep, park-like lot with direct access to municipal roads, this property is ideal as a permanent residence, lakeview retreat, or potential Airbnb investment. Step inside to a spacious open-concept layout with tasteful decor, a recently updated kitchen, and a bright living room featuring a large picture window and water views.The main level boasts a formal dining area, 5-piece main bath, and three generous bedrooms, including a primary suite with a 4-piece ensuite and convenient main floor laundry.The finished lower level offers incredible versatility, with three additional bedrooms, a large recreation room featuring a cozy wood pellet fireplace, and a separate entrance perfect for a potential in-law suite or basement apartment. Unwind after a long day in your private sauna or hot tub, or explore your own backyard trails. Outdoor living is made easy with multiple seating areas and fire pit, Buckhorn Lake is part of a 5-lake system, allowing you to boat to nearby golf courses and lakeside restaurants with ease. Just a short drive to Buckhorn, Ennismore, Bobcaygeon, and only 25-30 minutes from Peterborough, all your amenities are closeby. Association membership is available providing access to boat launch and picnic area. This is more than a home, it is a lifestyle! (id:61423)
Kic Realty
30 Tara Court
Hastings Highlands (Wicklow Ward), Ontario
NEW YEAR Opportunity: Incredible Price Improvement! Rarely does a lot as exceptional as this come to market with a lake house completely renovated and being sold turnkey with all the beautiful furnishings and decor as seen in the photographs & virtual tour. Located on Papineau lake in the Hastings Highlands, this 4-season lake house sits on a remarkable 1.93-acre lot which is level and treed with OVER 200 FEET of pristine sand beach waterfront & Crown land flanking one side of the property. Enjoy all-day sun on the dock and beach with SE exposure. Renovated top to bottom, the main house offers 1252 sq ft of living space, featuring a brand-new kitchen with stainless steel appliances, cabinets, backsplash, centre island, butcher block countertops & cozy wood stove & W/O to a large, sunroom with breathtaking lake views. New luxury vinyl plank floors, pine ceilings, and stylish lighting throughout. The living room features a wood-burning fireplace & wall-to-wall sliding doors leading to a 320 sq ft deck with dining and lounging spaces & edgeless glass railings. The views are simply spectacular! The primary bedroom has a 3-piece ensuite, plus an additional 2 bedrooms & 4-piece bath. New structural footings, encapsulated crawl space, insulated attic, siding, soffits, downspouts, windows (excluding sunroom & main bath), laundry addition off the kitchen, in-wall electric heaters with WiFi control, EV charger, new 200 amp panel, Generac transfer switch have been added. The property also features a 340 sq ft guest bunkhouse with a wood stove, a dry land boat house for storage, and a newly landscaped path to the waterfront. The widened and regraded driveway offers ample parking. Papineau Lake is a clean, deep lake perfect for motorized boating. Just 30 mins to Bancroft & Barry's Bay and 2.5 hours from Durham region & Ottawa area. Don't miss this NEW YEAR opportunity to buy a gorgeous, turnkey beachfront property. Get ahead of the spring market, act today. (id:61423)
Sotheby's International Realty Canada
223 Paudash Street
Hiawatha First Nation, Ontario
Discover the perfect lakeside, 3-season retreat with this charming three-bedroom cottage on Rice Lake's tranquil north shore. Wake to spectacular summer sunrises painting the lake and hills, setting the stage for days filled with swimming, water sports, and exceptional fishing. This property features a beautiful walk-in sand and pebble beach, a versatile boathouse that could serve as a guest bunkie and a docking system, all ensuring your waterfront experience is nothing short of magical. Nested in a quiet, friendly community of year round homes and season retreats, this cottage is perfectly suited for both relaxation and fun. It boasts a level lot with play areas, a large deck for gatherings, a cozy fire pit for starlit nights, and easy year-round access. **EXTRAS** Yearly lease costs: 2025-2027 $8200. Cost for fire protection and garbage removal $762 in 2025-2026. Renews May 2026. (id:61423)
Century 21 United Realty Inc.
20 Ellis Crescent
Kawartha Lakes (Lindsay), Ontario
This Executive 2595 Sqft 4 Bedroom 3 Bathroom All Brick Two Storey Home Is Set In One Of Lindsay's Most Sought After Neighbourhoods And Offers You Incredible Features And Upgrades Throughout Including: A Stunning Foyer With 18Ft Ceiling, Hardwood Staircase, Gorgeous Newly Renovated Kitchen With Quartz Countertops, Breakfast Nook And Walkout To The Composite Deck Overlooking The Fully Fenced Backyard And Patio Area. Large Living Room With Cozy Gas Fireplace, Main Floor Office/Den, Main Floor Laundry With Direct Entrance To The 2 Car Garage, Beautiful Hardwood And Ceramic Flooring And Formal Dining Room. The Second Floor Offers You 4 Spacious Bedrooms Including A Huge Primary Bedroom With Walk-In Closet And Gorgeous 5Pc Ensuite Bath With Separate Shower And Soaker Tub. The Lower Level Is Fully Finished With A Family Room With Electric Fireplace With Beautiful Stone Mantle And Tons Of Storage. This Stunning Family Home Is Located Just Steps To The Victoria Rail Trail, & The Scugog River. (id:61423)
Affinity Group Pinnacle Realty Ltd.
159 South Baptiste Lake Road
Hastings Highlands (Herschel Ward), Ontario
Welcome to 159 South Baptiste Lake Rd - A beautifully updated home on a double lot just minutes from Bancroft! This move-in-ready property has seen nearly $100,000 in renovations since 2022 and offers a perfect blend of comfort, recreation, and rural charm. Enjoy a steel roof, owned water system, and generator hookup for peace of mind. Step outside to your backyard oasis featuring an above-ground pool (new pump 2022, new deck 2025), fenced dog area with indoor/outdoor access, and 30-amp RV hookup. Inside, you'll find stylish updates throughout-new flooring, upgraded kitchen, coffee bar with mini fridge, and a home theatre complete with built-in speakers and projector. Stay comfortable year-round with a new heat pump (heating & A/C), owned water heater, and ductless split in the insulated detached garage (with propane heater). This 24ft x 30ft garage would be ideal for a workshop, studio or whatever your needs may be. Enjoy the unbeatable location-across from the park and ball diamonds (with winter skating rink), 700m to extensive 4-wheeler and snowmobile trails, 4 minutes to Baptiste Lake boat launch, 9 minutes to Bancroft, and 600m to the elementary school. Whether you're looking for a family home or a recreational retreat, this one has it all-modern upgrades, outdoor adventure, and small-town charm! (id:61423)
Bowes & Cocks Limited
224 - 475 Parkhill Road W
Peterborough (Town Ward 3), Ontario
Large corner unit with 2 balconies! Bright, condo offering modern comfort and prime convenience! Lots of ample light throughout, two balconies to relax outdoors, perfect for your morning coffee. This spacious second-level unit features an updated backsplash in the kitchen and a relatively new fridge, fresh paint, large closets, updated bathroom and private laundry room within the suite. Ample storage, private locker, visitor parking and access to a building games room. Community Room for owners to use for functions. Located in a smoke-free, adult-only building, close to parks, trails, amenities, and public transit. Condo has new roof in 2025, new windows 2022, newer washer and dryer, fridge, and stove. (id:61423)
Century 21 United Realty Inc.
Pl 15 Base Line
Otonabee-South Monaghan, Ontario
Build Your Dream Home In A Beautiful Country Setting. Dreaming of building your perfect home? This picturesque 1+ acre lot offers the ideal blend of peaceful country living and everyday convenience. Set in the charming community of Keene, you'll enjoy stunning views and gorgeous sunsets from your future doorstep. The property's gentle slope provides excellent potential for a walk-out design, letting you make the most of the natural landscape. Located just a short drive to a public boat launch, you can spend your days exploring the Trent-Severn Waterway, or enjoy the shops and amenities of Keene Village just minutes away. With Peterborough less than 20 minutes from your driveway, this location combines tranquility with easy access to city conveniences. Bring your vision and start planning the home you've always imagined - this is where it begins. The seller has confirmed with their accountant that no HST is applicable on the sale of the lot. County Rd 2 to David Fife Line to Base Line - sign on property. Or follow Base Line Direct There are directional signs and a sign on the property. (id:61423)
Mincom Kawartha Lakes Realty Inc.
456 Old Surrey Lane
Kawartha Lakes (Bobcaygeon), Ontario
Discover the lifestyle you've been dreaming of! This bright 2+1 bedroom brick bungalow sits in the heart of Victoria Place, one of the Kawarthas most desirable waterfront communities right on Pigeon Lake - just minutes from Bobcaygeon. Inside, you'll find a welcoming layout with a fully finished basement, two full baths, and a spacious family room featuring a propane fireplace and a walk-out to the yard backing onto open green space. Enjoy the active community lifestyle with tennis courts, shuffleboard, bocce ball, lawn bowling, horse shoes, pickle ball, biking and walking trails, plus a pool and community center with events hosted regularly. Love the water? You'll have access to two private beaches plus a dog beach, your own dock space with aluminum dock, a boat launch, visitor dock, and gated outdoor storage for your boat, trailer, or RV (15'X40')- all for just $780/year! A perfect blend of relaxed living and community charm, this home is ideal as a full-time residence or seasonal retreat. Inclusions: Fridge, Stove, Dishwasher, Microwave, Washer, Dryer, Hot Water Tank, 4 Post Hoist, Garden Shed, Shelterlogic Tent. (id:61423)
Century 21 Lanthorn Real Estate Ltd.
1056 Rippingale Trail
Peterborough (Northcrest Ward 5), Ontario
Stunning 4-Bedroom Model Home on a Premium Corner Lot in Prestigious North Peterborough! Welcome to this beautifully upgraded solid brick home, originally designed as a model home by Mason Homes, showcasing a blend of elegance, functionality, and high-end finishes. Nestled in one of Peterborough's newest and most sought-after communities, this Glenway Model offers an impressive 2,600 sq. ft. of total finished living space. Step inside to discover a thoughtfully designed floor plan featuring pot lights, solid oak stairs, and a gourmet kitchen that will delight any chef, complete with high-end appliances and ample counter space. The main floor laundry room adds daily convenience, while the inviting living room is highlighted by a cozy fireplace, perfect for relaxing evenings .Upstairs, you'll find 4 spacious bedrooms and a versatile family room located between levels, ideal for a playroom, media space, or home office. The fully finished basement, professionally completed by Mason Homes, offers a private 1-bedroom suite with a living area and a separate entrance ideal for in-laws, guests, or potential rental income. Situated on a premium corner lot, the property boasts beautiful landscaping, a double garage, and excellent curb appeal. Enjoy being steps away from parks, schools, shopping, dining, and all amenities North Peterborough has to offer, with easy access to major routes. Key Features: Premium Corner Lot in a Prestigious Neighborhood Former Model Home with Numerous Upgrades4 Bedrooms | 3+1 Bathrooms Pot Lights, Solid Oak Staircase, Electric Fireplace in Living Room Gourmet Kitchen with High-End Appliances Main Floor Laundry Room Fully Finished Basement with Separate Entrance & In-Law Suite Double Garage & Beautifully Landscaped Yard Close to Schools, Parks, Shopping, Dining & More! This is a rare opportunity to own a model-quality home in an exceptional family-friendly community. Move in and enjoy luxury living in beautiful North Peterborough! (id:61423)
Exp Realty
102 - 20 Green Arbour Way
Kawartha Lakes (Lindsay), Ontario
For more info on this property, please click the Brochure button. Downsize without compromise in the "Orchid" - 1389 sq.ft. of refined comfort. Enjoy 9' ceilings. Six elegant choices of European-style kitchen cabinetry with valance lighting; Six quartz countertop options for a refined kitchen aesthetic; Age-friendly bathroom designs with two choices of quartz and cabinetry; Choose from three stylish Moen fixture finishes to suit your style in kitchen & bathrooms; Three selections of luxury 5mm vinyl flooring with cork underlay; A choice of four stylish interior door and hardware designs; Two choices of molding & trim; Five high-quality appliances. Along with an underground parking spot and storage unit, that are included in the price. The lobby and lounge area are elegantly designed, and the landscaped grounds are professionally maintained for a stress-free lifestyle. Everything has been thoughtfully designed to provide a seamless blend of comfort, elegance, and value right from day one! Steps to hospital, shops & trails, minutes to lakes & golf. Only 45 mins to GO, 1.5 hrs to downtown Toronto. Estimated completion date summer 2028. Property not yet assessed, strata not yet developed. Photos include renderings and sample images illustrating how the finished unit may appear. (id:61423)
Easy List Realty Ltd.
110 - 20 Green Arbour Way
Kawartha Lakes (Lindsay), Ontario
For more info on this property, please click the Brochure button. Downsize without compromise in the "Carnation" - 1167 sq.ft. of refined comfort. Enjoy 9' ceilings. Six elegant choices of European-style kitchen cabinetry with valance lighting; Six quartz countertop options for a refined kitchen aesthetic; Age-friendly bathroom designs with two choices of quartz and cabinetry; Choose from three stylish Moen fixture finishes to suit your style in kitchen & bathrooms; Three selections of luxury 5mm vinyl flooring with cork underlay; A choice of four stylish interior door and hardware designs; Two choices of molding & trim; Five high-quality appliances. Along with an underground parking spot and storage unit, that are included in the price. The lobby and lounge area are elegantly designed, and the landscaped grounds are professionally maintained for a stress-free lifestyle. Property not yet assessed. Estimated completion date summer 2028. Photos include renderings and sample images illustrating how the finished unit may appear. Strata not yet developed. Everything has been thoughtfully designed to provide a seamless blend of comfort, elegance, and value right from day one! Steps to hospital, shops & trails, minutes to lakes & golf. Only 45 mins to GO, 1.5 hrs to downtown Toronto. (id:61423)
Easy List Realty Ltd.
111 Corley Street
Kawartha Lakes (Lindsay), Ontario
Step into 111 Corley St, Lindsay and discover this brand new, turn-key townhouse located in the coveted Sugarwood Community. The property boats 3 spacious bedrooms, 3 bathrooms, and a beautiful open concept kitchen and living area. Large windows throughout the home encourage plenty of natural light. Enjoy a fully equipped kitchen with brand new stainless steel appliances, stone countertops, upgraded engineered wood flooring, and a large kitchen island. The home is complemented with a single car garage equipped with an automatic garage door opener for secure parking along with a driveway to fit additional vehicles. A hospital, places of worship, schools, parks and Lindsay Square surround the home, all within a 5 minute drive or less! (id:61423)
Forest Hill Real Estate Inc.
Property.ca Inc.
63 - 360 George Street N
Peterborough (Town Ward 3), Ontario
Great leasing opportunity in busy Peterborough Square in the heart of downtown. This prestige office space is approximately 2,580 square feet of high visibility store front. This space provides lots of natural light in a well cared for, professional office, retail or clinical environment. On site management and security, fully wheelchair accessible. Additional rent estimated at $10.00 per square foot. 350 car underground parking garage. Steps from the bus terminal and close to 2 municipal parking garages. Great location for a financial/law office, clinic or retail store. Office tower, food court and mall spaces are also available. Many approved uses under C-6 zoning. (id:61423)
Century 21 United Realty Inc.
1054 Rippingale Trail
Peterborough (Northcrest Ward 5), Ontario
Set In The Highly Desirable Northcrest Community, The Lancaster 2 By Mason Homes Offers Just Over 2,500 Sq. Ft. Of Thoughtfully Designed, Energy Star Certified Living Space. This Stunning Open-Concept Home Features Hardwood Flooring On The Main Level, A Spacious Great Room With Large Windows And A Gas Fireplace, And A Luxury Kitchen With A Quartz Island, Large Pantry, Broom Closet, And Walkout Access To A Balcony With Serene Treed Views. A Versatile Den Or Dining Room At The Front Features Double-Height Cathedral Ceilings And Large Windows, While The Main Floor Laundry/Mudroom Provides Access To The Front Garage And Includes Functional Storage. Upstairs, Four Generous Bedrooms And Three Bathrooms Include Two With Ensuites, With The Primary Suite Offering A Walk-In Closet, Standalone Tub, And Separate Shower. A Convenient Powder Room On The Main Floor And A Large Walkout Basement Provide Additional Flexibility And Living Space. Outside, A Large Porch Provides A Welcoming Spot To Relax While You Wait For The School Bus, Enjoy A Beverage, Or Get To Know Your Neighbours! The Home Is Surrounded By Preserved Woodlands, Trails, Parks, And Landscaping. Ideally Located Near Shopping, Grocery, Pharmacy, Restaurants, And Recreation- Including Barnardo, Milroy, And Northland Parks With Sports Fields, Tennis And Basketball Courts, Playgrounds, A Skating Rink, And A Splash Pad. This Home Combines Exceptional Design, Comfort, And Lifestyle In One Of Peterborough's Most Sought-After Neighbourhoods. (Taxes Have Been Assessed As A Commercial Building Which Do Not Reflect The Residential Price. They Will Need To Be Adjusted). (id:61423)
Realty One Group Reveal
201 - 2406 Mountland Drive
Peterborough (Monaghan Ward 2), Ontario
Welcome to your new home, where an active lifestyle meets peaceful living! Tucked away on a tranquil, tree-lined street in Peterborough's highly coveted West End, this lovely two-bedroom condo is perfect for singles, couples, or serious students who appreciate the quiet lifestyle of an adult building. You will find this home to be spotless, well cared for and all ready for you to move in. Enjoy bright, natural light in the open-concept living and dining rooms, that creates an inviting atmosphere that flows out onto your private balcony. This is a great spot to put your feet up and relax after a day of adventure on the Trans-Canada Trail, which is only 5-minutes away! You will surely appreciate having in-suite laundry, a welcoming community of friendly neighbours and the peace of mind that comes with secured entry. This condo isn't just a place to live, it's a place to make your next home. Don't miss your chance to own this bright and welcoming space - your active life starts here! (id:61423)
Royal LePage Frank Real Estate
