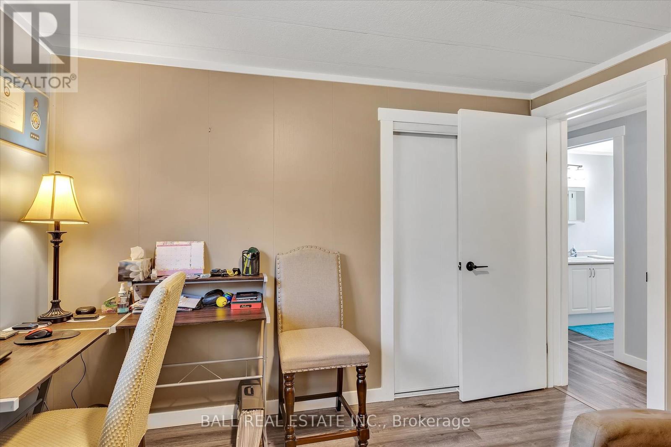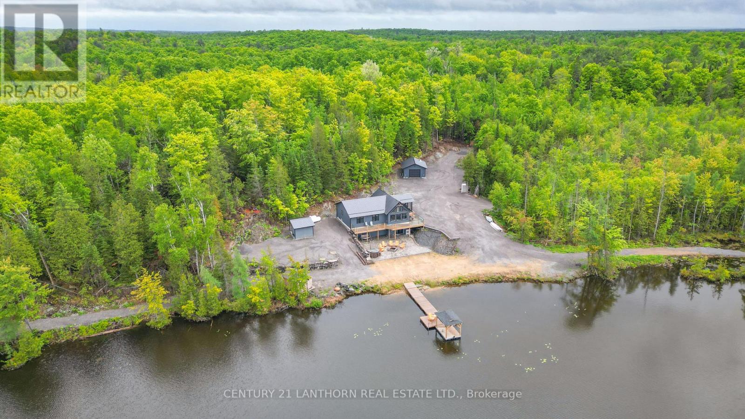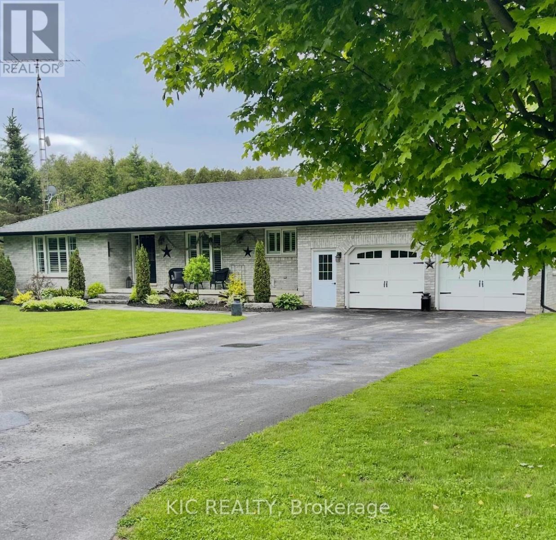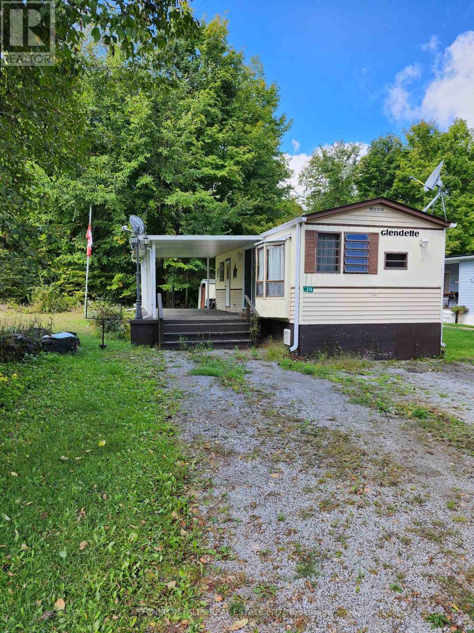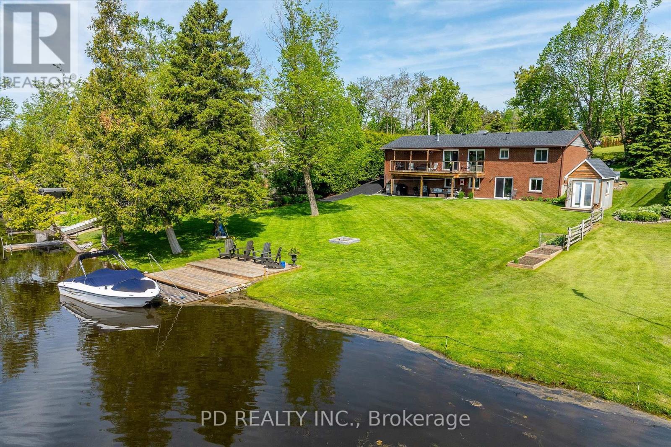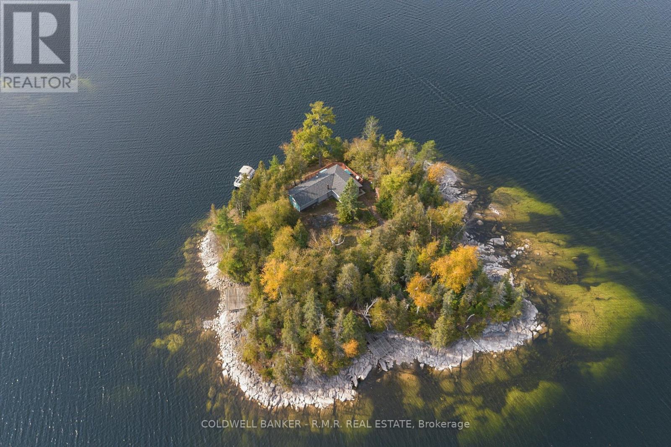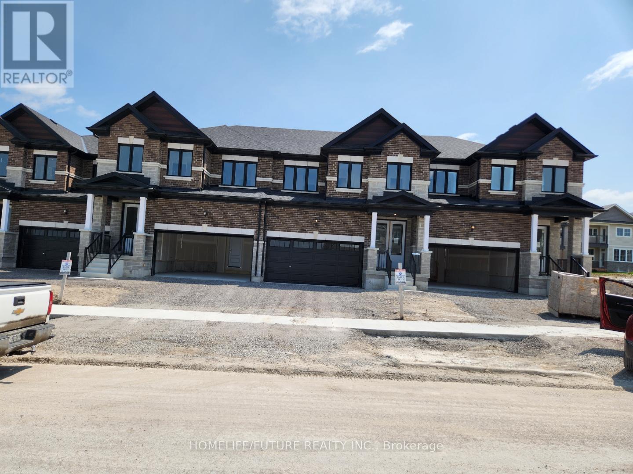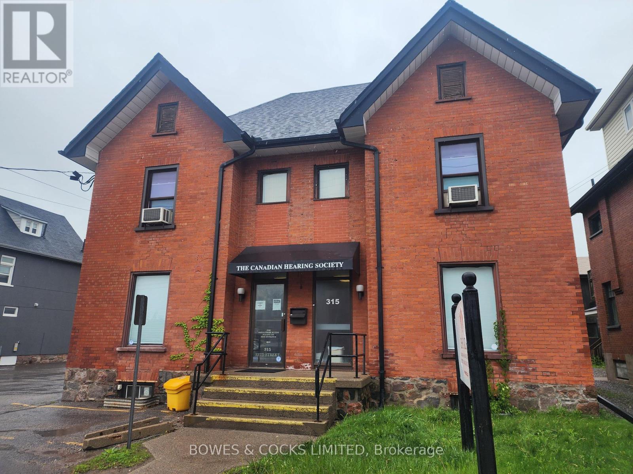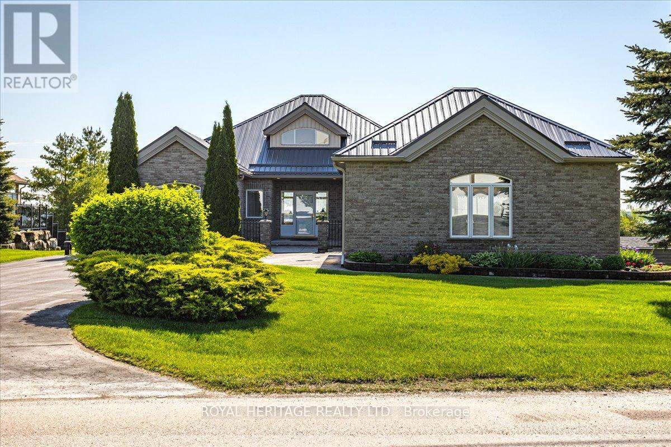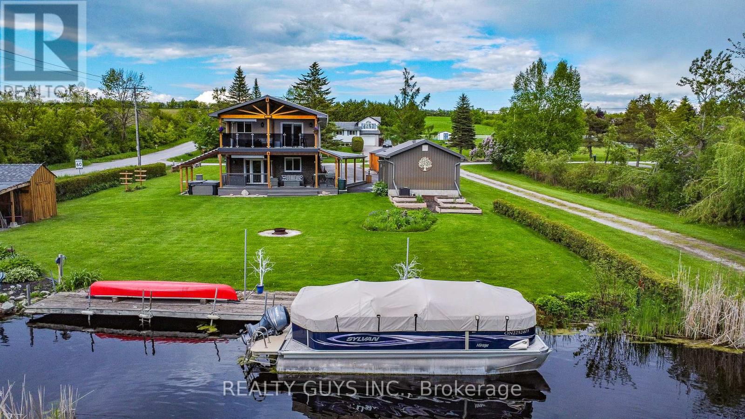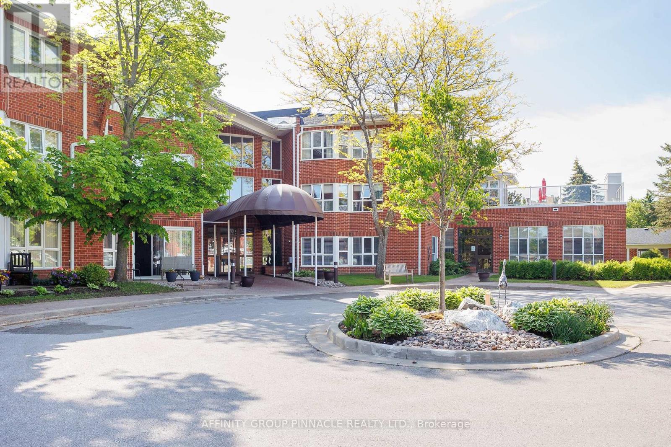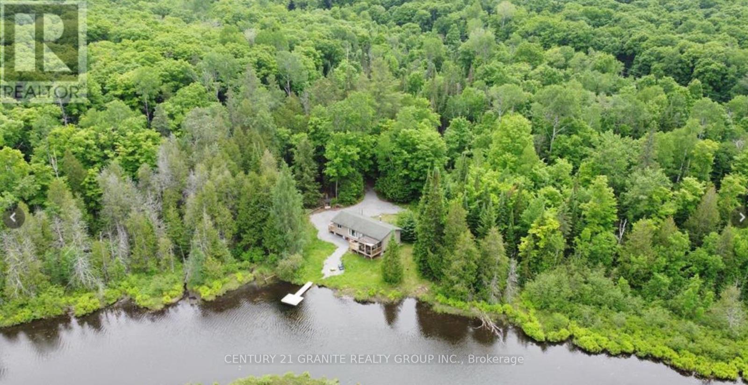62 Methuen Street
Havelock-Belmont-Methuen (Belmont-Methuen), Ontario
This clean, bright and large and welcoming 3 Bedroom double wide modular 1100 square foot home is located on a quiet road in the year round family community known as Sama Park near Havelock ON. Lots of room for kids, grandkids, pets and guests. The spacious eat-in kitchen has white cabinets, newer counter top, attractive shiplap backsplash, black double sink, walk in pantry and a large raised table and bar stool type chairs to enjoy your meals. BONUS There are newer appliances included and the hot water tank is full size. The 4 pce bath is nice, bright and modern. Heating is an electric furnace and there is also central air conditioning. The park like lot is 100x150ft and the rear deck overlooks the treed and private backyard. The detached garage is 12x20ft with paved driveway. Pride of ownership is evident throughout the home and community. The many lakes, rivers and parks in the area make for great boating, fishing and camping destinations while the restaurants, grocery stores, beer and LCBO, gas stations and fast food outlets provide great variation to daily routines. The cul-de-sac location means very little traffic - with one owner currently having a baskeball net available for use by all. (id:61423)
Ball Real Estate Inc.
475 South Pine View Ridge Lane
Tudor & Cashel, Ontario
Looking for a getaway for some peace and quiet? Or do you like to entertain friends and family for ATV or sledding fun. This one checks all the boxes! A stunning setting for this beautiful turn-key off-grid property with 50 acres in close proximity to the Heritage Trail between Madoc and Bancroft. Access is along a seasonal road and long private driveway, leads you up to this beautiful setting overlooking a private lake teeming with rainbow trout. The 5 yr old dwelling boasts a main level with 3 bedrooms and 2 baths, and an open concept kitchen/living room overlooking to lake and leading out to the full length deck with glass railing for unobstructed views, plus a 3 season sunroom. A full basement with a bar and partially finished rec room area and a walkout to the huge interlocking stone patio with a firepit and a wood fired hot tub at water's edge. Powered by an 11 kilowatt diesel generator and heated by 2 propane fireplaces, plus a heat pump gives you heat and A/C. A detached 24x20 garage with a woodstove, plus a 12 ft lean-to gives you lots of room to park your big boy toys! Recreational opportunities abound and wildlife includes deer, moose and more right at your front step, or numerous local lakes to try out are only a short drive away. Don't wait or you will miss out on this one! (id:61423)
Century 21 Lanthorn Real Estate Ltd.
556 Fifth Line Rd Dum Road
Douro-Dummer, Ontario
Your Private Country Paradise Awaits!103.78 Acres | Renovated Home | 70 Acres Workable Farmland | 2 Ponds | Ultimate Privacy Welcome to this immaculate, move-in ready 3-bedroom home set on over 103 acres of stunning countryside, nestled on a quiet cul-de-sac. This extraordinary property offers a rare combination of comfort, beauty, and incredible potential a true escape from city life with all the modern comforts. The home has been extensively renovated the upper level in 2018 and the lower level in 2023showcasing engineered hardwood floors upstairs, laminate below, and bright, professionally decorated interiors that need no staging. The open-concept layout features a modern kitchen with quartz countertops, stainless steel appliances, and a large dining area, all flowing into a welcoming living room with a propane fireplace (2022). Step out through glass patio doors onto expansive decks, a stamped concrete patio, and beautifully landscaped gardens with large limestone rocks, a firepit, water fountain, and a hot tub (2019)ideal for entertaining or quiet relaxation. The attached garage has been transformed into a cozy family/party room with a WETT-certified wood stove and overhead heaters, perfect for year-round enjoyment. The primary suite features a huge walk-in closet with in-suite laundry and a gorgeous 4-piece en-suite. Additional features include: Propane furnace (2020)New shingles (2014)Paved driveway (2022) 2 ponds (one currently being newly landscaped)Garden shed & utility shed. Stamped concrete landscaping The land is equally impressive with approximately 70 acres of workable farmland, 5 acres of woods and a large cleared area ideal for a workshop, barn, or hobby farm. There is also potential for future lot severances (buyer to verify).This property is the total package modern home, fertile farmland, serene natural beauty, and future investment opportunity, all in a peaceful, private setting. (id:61423)
Kic Realty
314 - 1802 County Road 121 Road
Kawartha Lakes (Fenelon Falls), Ontario
Great option for a economical getaway from the city. Fenelon Valley Trailer Park is just a ten minute drive north of Fenelon Falls. This smaller 1 bed unit is located near the end of one of the roads and is in a quieter part of the park. A large covered deck (23ft x 10ft) is perfect for a little shade and a swimming pool in the park lets you cool off on those hot summer days. Laundry facilities also available in the park. The park is open May til October. Annual fees are $2200 plus HST and Hydro. Park fees paid for 2025 (not including Hydro) (id:61423)
Fenelon Falls Real Estate Ltd.
112 Clearview Drive
Kawartha Lakes (Emily), Ontario
Absolutely Nothing to Do But Move In! This immaculately maintained brick bungalow offers serene living on just under half an acre with 100 feet of frontage on the picturesque Pigeon River. Step inside to a spotless, updated kitchen with direct access from the attached two-car garage, perfect for unloading groceries with ease. The open-concept living and dining area features beautiful hardwood floors, a cozy natural gas fireplace, and two walkouts to a spacious deck where you can relax and enjoy views of the water and a small island providing added privacy and frequent wildlife sightings. The main floor boasts three bedrooms, all with hardwood flooring. One bedroom includes a private 2-piece ensuite bathroom, and there is also a well-appointed 3-piece main bathroom. The fully finished walk-out basement offers a large recreation room complete with a gas fireplace and walkout to a patio overlooking the lush lawn and waterfront. The basement also includes a fourth bedroom with a 4-piece ensuite bathroom and laundry area, ideal for guests or extended family. Step outside to enjoy the waterfront lifestyle with two private docks, perfect for boating, fishing, or simply soaking in the peaceful surroundings. This home combines tranquility, comfort, and turnkey convenience, a rare find that's truly worth seeing in person! (id:61423)
Pd Realty Inc.
701 Island 7
Trent Lakes, Ontario
Rare Private Island Opportunity on pristine Crystal Lake! Welcome to Duncombe Island, a stunning 3-bedroom cottage retreat offering the ultimate in privacy, natural beauty, and year-round enjoyment. Nestled in the heart of the Kawarthas, this secluded island features a charming, fully furnished cottage with 3 spacious bedrooms, an open-concept living/dining area, and a large wrap-around deck perfect for entertaining or relaxing with panoramic lake views. Surrounded by crystal-clear waters, granite outcroppings, and mature pines, this property provides an unmatched getaway just 2 hours from the GTA. Enjoy deep, clean swimming, excellent fishing, boating, and true private living, this island is for you! Private dock and multiple access points for watercraft. Whether you're seeking a seasonal escape or a long-term investment in a legacy property, Duncombe Island delivers timeless value and unforgettable experiences. Newer roof, windows, and siding, you now can just enjoy and relax. A once-in-a-generation offering your private island dream starts here! (id:61423)
Coldwell Banker - R.m.r. Real Estate
400 Sadler Way
Peterborough (Northcrest), Ontario
Step into luxury with this brand-new executive townhome, where timeless design meets unparalleled comfort. The all-stone and brick exterior and covered front entryway create a stunning first impression, enhanced by an 8 tall double-door entry. Inside, the open-concept main floor features hardwood flooring throughout the living areas, complemented by ceramic tile in the foyer and powder room. The large kitchen is a chefs dream, offering a separate island with quartz countertops and a spacious eat-in area perfect for casual dining or entertaining. This exquisite home offers four bedrooms and three and a half bathrooms, with each bedroom providing direct access to its own bathroom for privacy and convenience. Elegant hardwood staircases lead from the main to the second floor and from the main floor to the lower-level landing, showcasing impeccable craftsmanship. A second-floor laundry room adds practicality, while a linear electric fireplace brings warmth and ambiance to the living space. The oversized garage with extensive storage space includes interior access to a mudroom, providing a seamless transition between outdoor and indoor living. Central air conditioning ensures comfort in every season. This home combines style, functionality, and thoughtful design, offering everything you need for modern living. Schedule your private tour today to experience this exceptional property firsthand. (id:61423)
Homelife/future Realty Inc.
315 Reid Street
Peterborough Central (North), Ontario
Spacious building in downtown Peterborough, across from Peterborough Cardiology Clinic, presently used as offices. Two (2) washrooms. C50 zoning allows for many uses. Space is divisible. Additional 4000 square feet also available in adjacent building with frontage on Charlotte Street. Price is base rent. Tenant pays utilities, taxes, insurance and proportionate maintenance. Parking available. Maintenance cost depends on parking required. Existing furniture on premises may be sued by the tenant, or can be removed. Available immediately. (id:61423)
Bowes & Cocks Limited
139 Peller Court
Kawartha Lakes (Verulam), Ontario
Rolling Hills Estates on Pigeon Lake-Western exposure and direct access to the Trent Severn and 5 Lakes of lock free boating from this luxury waterfront community featuring custom designed homes on estate sized lots with shared ownership of the waterfront trail, Parklands, boat launch and docking. 139 Peller Court boasts His and Hers Primary Suites on the main floor with ensuites and walk in closets. The Greatroom is bathed in natural light and features floor to cathedral ceiling windows perfectly positioned to take in those glorious sunsets over the Lake! The kitchen is the heart of the main level and opens to the diningroom which walks out to the waterside deck. Walk out lower level provides ample guest space with 2 large bedrooms, a wet bar, massive recreation room with propane fireplace, a 3 piece bath and plenty of storage space. This luxury waterfront home provides the opportunity for multi generational living. Lower level recroom and third bedroom both walk out to the interlock brick patio area. An oversized double attached garage with a paved driveway completes this executive offering. Peller Court is a municipally serviced road located minutes to Bobcaygeon for amenities and social events. 2 hrs from the GTA, 20 minutes from Peterborough. (id:61423)
Royal Heritage Realty Ltd.
4 Cadillac Boulevard
Kawartha Lakes (Emily), Ontario
ONE OF A KIND WATERFRONT HOME. This exceptional home boasts 100 feet of direct frontage, with a 46 foot dock, on the channel leading into Chemong Lake (TRENT SYSTEM). Situated just minutes from the highway, this rare find features a flat lot, natural gas, steel roof and solar panels (2024 - generated $5,379.02). Outside, you can find beautiful gardens, raised cedar garden boxes, 8x8 garden shed with an attached firewood lean-to, 12x30-foot workshop with hydro and heated garage. Inside, the main level features an open concept design with a chefs kitchen complemented by a spacious dining area with gas fire place and a cozy living room. Which is completed with a 4 piece bathroom with heated floors, main floor bedroom, and pantry/storage room. A 2022 gas furnace, heat pump, on-demand hot water and UV systems. Step outside to a generous deck complete with a hot tub overlooking the waterfront. The upper level boasts two guest rooms, an office, a 3 piece bathroom, laundry room and huge storage room. The standout feature is the expansive primary suite which includes an ensuite, a large walk-in closet, and a private walk out to a covered upper deck. Here, you can savour a glass of wine as you overlook the meticulously maintained grounds, the water front, and the grazing horses. Come experience this exceptional lakeside haven and discover all the recent updates that make this home truly special. (id:61423)
Realty Guys Inc.
203 - 4 Heritage Way
Kawartha Lakes (Lindsay), Ontario
Move-in ready 1 bedroom, 1 bathroom condo in the desirable Heritage Condos! An ideal opportunity for downsizers or first-time buyers. Manageable condo size and boasts convenient in-suite laundry, air-conditioning (2023) and owned Hot Water Tank (2023). Quick Access to rooftop Patio with BBQ. Building features include elevator access to multiple floors including underground parking garage. Outdoor pool, workshop, guest suite, fitness room and much more. Comes with Parking Space and Locker. (id:61423)
Affinity Group Pinnacle Realty Ltd.
77b Lavallee Creek Drive
Faraday, Ontario
Ready to enjoy! Fully renovated cottage on a private 0.4 acre property tucked away from city life. 250ft of frontage on the tranquil Lavallee creek with direct lake access from the creek into Lavallee Lake which offers amazing trout fishing, swimming and boating. On the creek you have your own private dock and no neighbour's across from you. While at the cottage there are no neighbors in site from all sides! The cottage features updated wiring, plumbing, dual flush toilets, drywall, paint, wood-burning stove, soaker tub shower combo, fixtures, t&g pine ceilings and the cozy living room is centered around the wood-stove for those colder evenings with electric baseboard back up. 3 bedrooms and 1.5 bathrooms complete the open concept one level living space. Access to the level yard and waterfront is from the deck with attached screened in porch. The home itself is four season however access is by way of a seasonal road that could be maintained privately in the winter months, drilled well, 100 amp service and septic system. Sold fully furnished and turn key. (id:61423)
Century 21 Granite Realty Group Inc.
