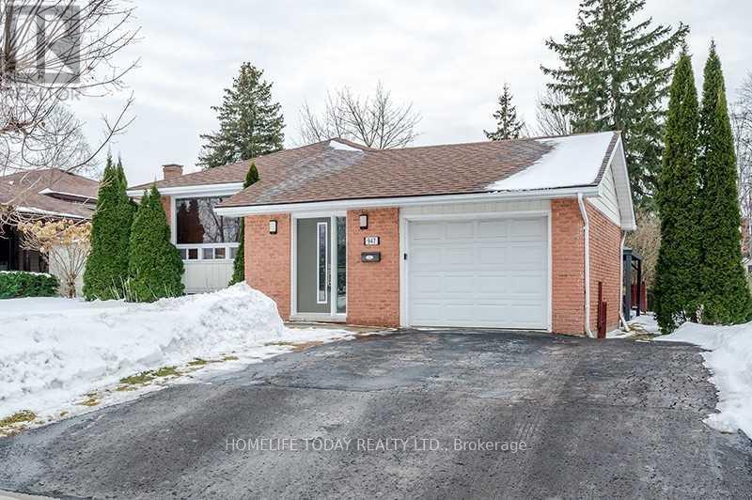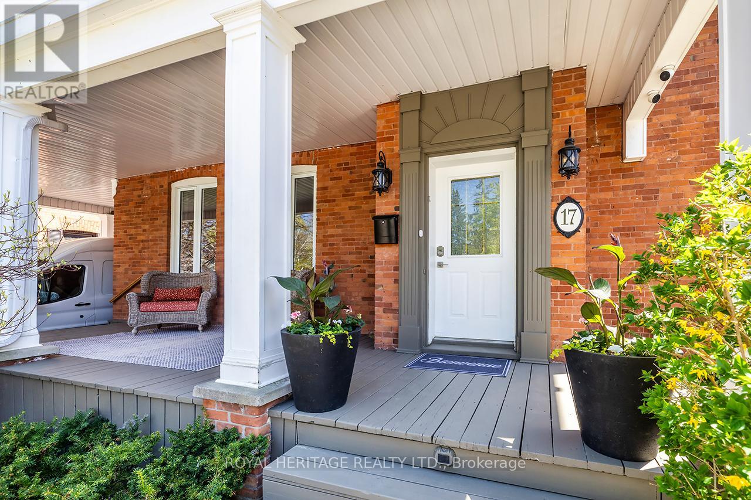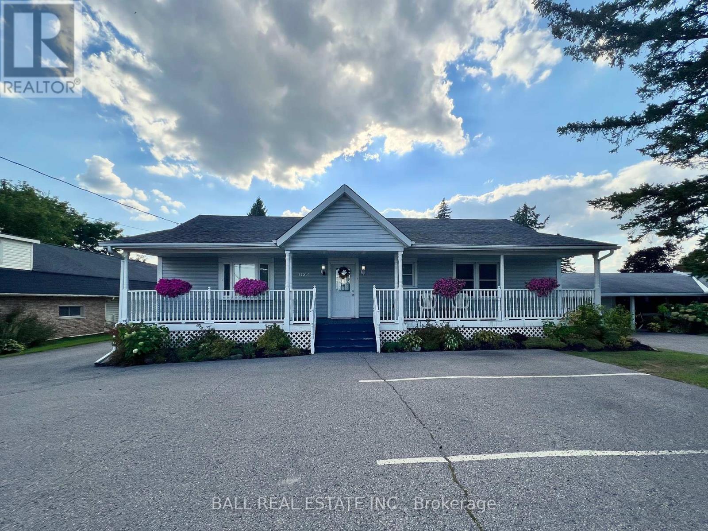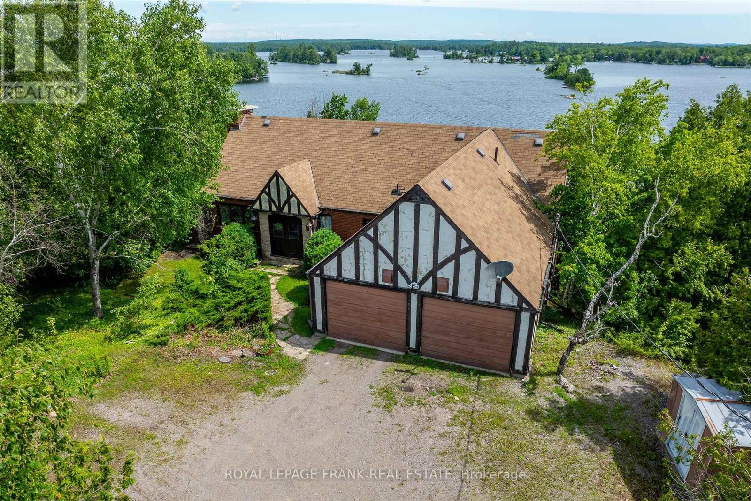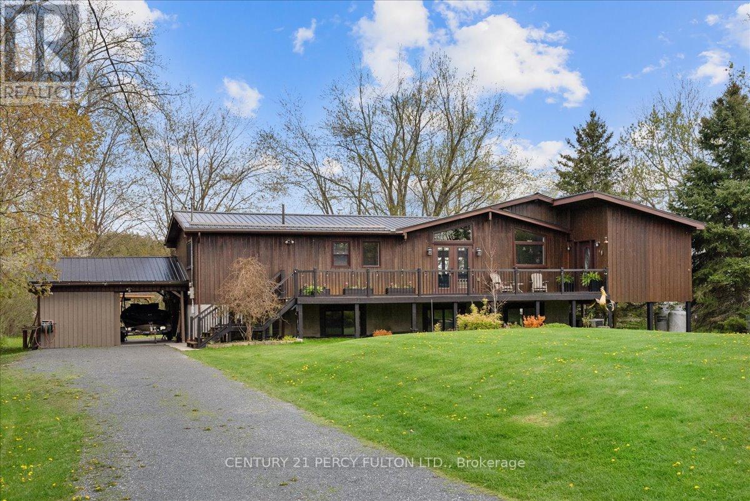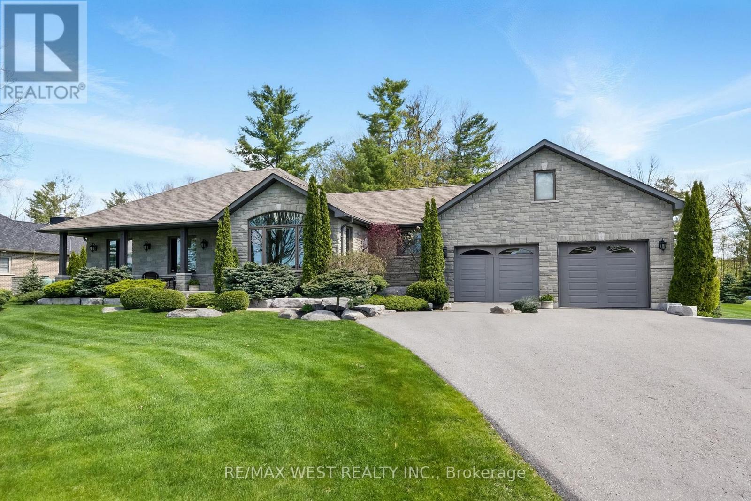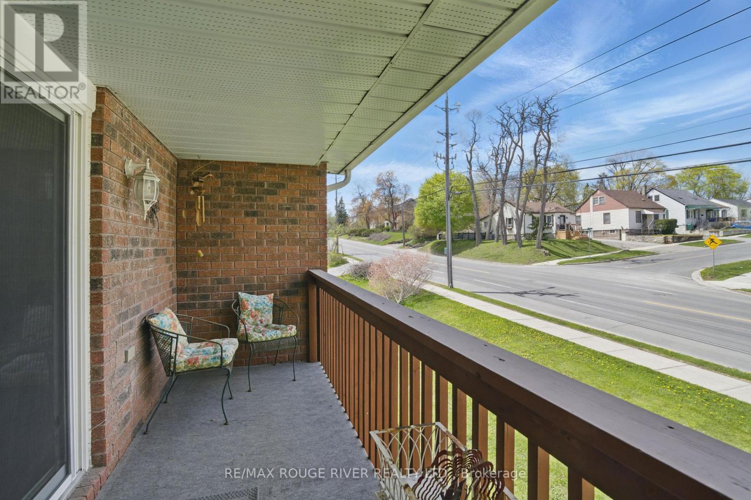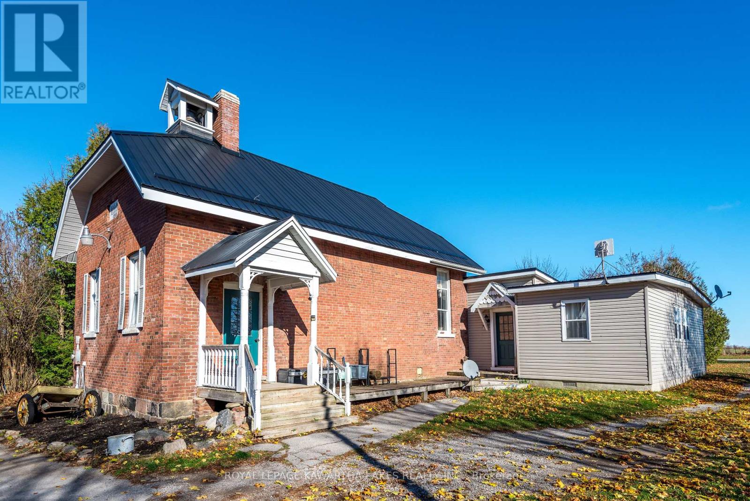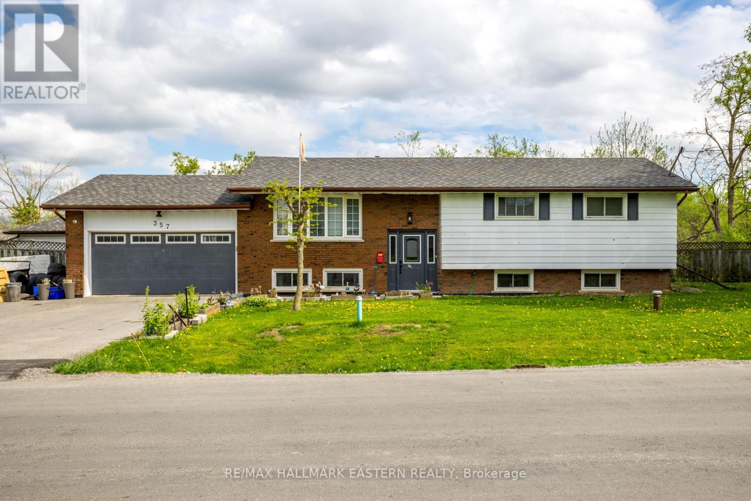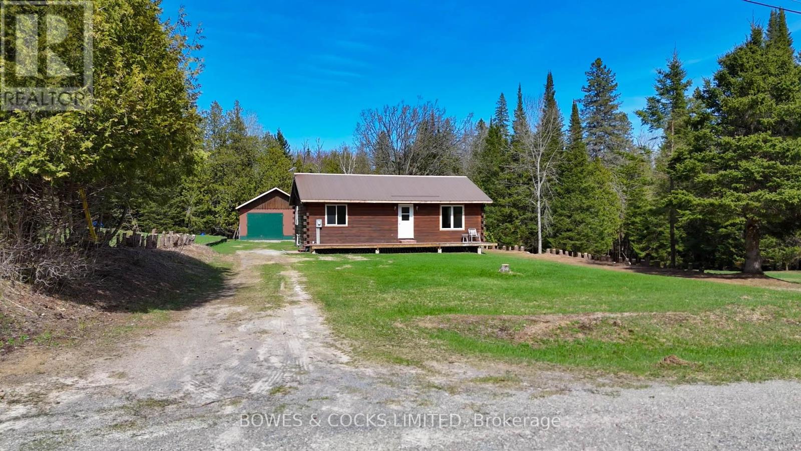Main - 947 Southlawn Drive
Peterborough (Ashburnham), Ontario
Beautiful And Spacious Upper Level For Lease. All Brick Bungalow With 3 Bedrooms And 2 Bathrooms With Combined Living And Dining, In a Very Desirable Location. Hardwood Flooring Throughout And Drive-Thru Single Car Garage. Lower Level Laundry. Close To Amenities, Walking Distance To Schools, Parks And Public Transit. Basement not included, Shared Utilities 60% Join Our Great Community. (id:61423)
Homelife Today Realty Ltd.
17 Francis Street
Kawartha Lakes (Lindsay), Ontario
Step into timeless elegance with this fully RENOVATED and meticulously MODERNIZED century home in the heart of Lindsay. Thoughtfully restored from the bricks up, this stunning residence offers a rare fusion of historic charm, contemporary design, and an unbeatable in-town location. Set on an expansive 60x198 ft lot, the home boasts a private backyard oasis complete with a heated in-ground pool, mature trees, professionally landscaped perennial gardens, and space to relax, entertain, and play. Inside, a spacious foyer welcomes you into a bright, airy main floor featuring hardwood floors, soaring ceilings, and classic architectural details. The heart of the home is the chef-inspired kitchen complete with granite countertops, a centre island, a dedicated chefs desk, a large pantry, and top-tier stainless steel appliances flowing seamlessly into a large dining room and a cozy living room with a gas fireplace. On the second level, you'll find three generous bedrooms and two renovated 4-piece baths, including a serene Primary suite with a large walk-in closet, a modern 4 piece ensuite, and convenient laundry. The third-floor loft offers a versatile retreat with its own 3-piece bath and a 4th bedroom - perfect for teens, guests, or extended family. Step out from the kitchen to a two-tiered deck and take in the park-like backyard, ideal for summer gatherings, poolside afternoons, or quiet evenings by the fire pit. Whether you're hosting friends or creating memories with family, this home offers space, character, and lasting comfort - a true one-of-a-kind opportunity in an established neighbourhood. (id:61423)
Royal Heritage Realty Ltd.
1183 Chemong Road
Peterborough North (North), Ontario
Prime location! Previously loved as Farthing Fine Art & Frame Gallery with ample parking located directly off the Chemong/Milroy intersection. Excellent exposure, easy access and beautiful curb appeal, this large bungalow with attached garage is situated on a stunning 75'x233' lot with an exceptionally private backyard. 3+1 bedrooms, 2 full bathrooms, spacious living with gleaming hardwood floors, full basement offering great potential with walkup to garage. Beautiful backyard, pass through the private cedar trees to additional backyard space with storage shed. Excellent opportunity to run your business from home with potential commercial use from this ideal location at the busy Chemong/Milroy lights, surrounded by expanding developments (id:61423)
Ball Real Estate Inc.
264 Mcguire Beach Road
Kawartha Lakes (Kirkfield), Ontario
2025 Custom-built year-round house over 1600 square feet, excluding decks and basement. Metal roof. Concrete foundation. Over 1,600 square feet of basement space with a separate entrance and 8-foot ceiling. Propane furnace/AC, 60-gallon owned water heater. Wood-burning stove. Triple-glazed European windows and sliding doors. European aluminum main door with glass insert. 16' Cathedral ceiling in the main room. 9-foot ceilings throughout. Pot lights throughout. Laminate flooring. Huge backyard deck (over 400 square feet) and entrance deck. Septic. Water well. Fully automated self-cleaning reverse osmosis water filtering system for the entire house with storage tanks and a separate reverse osmosis system for drinking water. Huge modern European kitchen with a peninsula. Walk-in pantry. All appliances. Central vacuum. 3 bedrooms. 2 washrooms (Master with shower, tub, toilet, bidet, double sink, and Second with shower, toilet, and sink). Floor-to-ceiling modern European closets in each bedroom. Steps to the lake. Deeded access. The boat launch is 100 meters. Forrest view. Only 1.5 hours from Toronto. Desired community and neighborhood. Great fishing/hunting. (id:61423)
RE/MAX West Realty Inc.
44 Fire Route 94c
Trent Lakes, Ontario
Welcome to this lakeside sanctuary! Nestled on 100 feet of private shoreline. Featuring a walk-in sandy beach, private dock, and boathouse w/ expansive wrap around decking - perfect for enjoying lakefront living. South facing! Ideally situated just minutes from both Bobcaygeon and Buckhorn, offering a location with a tranquil, natural setting. This 4-season bungalow features a kitchen with solid wood cabinets complete with quartz countertops. Open-concept spacious living room with breathtaking lake views and a cozy fireplace, the primary home includes four bedrooms and a spacious 4-piece bathroom, providing comfortable accommodations for family or guests. A fully winterized guest house on the property features a second kitchen, bedroom, living area with walkout access to a private sunroom, and a full bathroom--ideal for visitors or extended family. Additional amenities include an updated water system with a backup for peace of mind, a workshop and a storage shed. Located on the Trent-Severn Waterway, the property offers direct access to five connected lakes without the need to navigate any locks. Turnkey, Great investment for Airbnb or short term rental.Move in Ready! (id:61423)
RE/MAX All-Stars Realty Inc.
1194 Birchview Road
Douro-Dummer, Ontario
Located at the north end of Clear Lake, this exceptional property features 170 feet of pristine shoreline and spans 4.6 acres of mature forest, offering incredible privacy with easy access off desirable Birchview Rd. The property supports a two level, four-season cottage with 3 bedrooms and 3 bathrooms with walkout lower level. The cottage is perched on a ridge, providing commanding views of the picturesque islands of Lower Stoney Lake. Enjoy excellent swimming along the natural shoreline. The unique nature of an acreage property with mature forest and strategic location offer significant redevelopment potential. Whether you choose to renovate the existing cottage or build a new one on the existing footprint, you can create a customized lakeside haven with stunning views and prime location. This property represents a rare opportunity to own a piece of paradise on Clear Lake, making it an ideal investment for those seeking a beautiful, private retreat with ample potential for personal touches and improvements. Click "More Photos", below, for aerial video and more. (id:61423)
Royal LePage Frank Real Estate
285 Hillside Drive
Trent Hills (Campbellford), Ontario
Welcome to your dream retreat, nestled on nearly 1 acre of picturesque waterfront land. This exquisite residence offers approximately 2,550 square feet of luxury country living, featuring 3 generous bedrooms with oversized windows along with an additional room in the beautifully designed basement, ideal for a home office or guest accommodations. The gourmet kitchen is a chef's paradise, equipped with stunning granite countertops and sleek stainless steel appliances. The lower level is fully finished and provides walk-up access to a tranquil, waterfront paradise, where an expansive deck and a lovely gazebo invite you to relax and enjoy nature.This property boasts expansive doors and windows that invites abundant natural light and showcase stunning scenic views throughout. A detached garage adds convenience for storing all your recreational equipment and toys. Every corner ofthis splendid property reflects exceptional care and pride of ownership. Embrace the comfort and charm year-round, and create unforgettable moments with your loved ones in this beautiful home. (id:61423)
Century 21 Percy Fulton Ltd.
Century 21 New Concept
79 Fire Route 70 Route
Trent Lakes, Ontario
Welcome To Lakeside Living At Its Finest In The Prestigious, Gated Community Of Oak Orchard Estates. Nestled Along The Tranquil Shoreline Of Buckhorn Lake With Direct Access To The Trent-Severn Waterway, This Custom-Built Bungalow Offers An Exceptional Waterfront Lifestyle With The Luxury Of A Private Harbour, Dock, And Sandy Beach - Ideal For Boating, Fishing, Or Simply Unwinding By The Water. Step Inside To An Impressive Open-Concept Layout Featuring 9-Foot Ceilings, Hardwood Floors And A Thoughtfully Designed Interior That Seamlessly Blends Comfort And Elegance. The Gourmet Kitchen Showcases Rich Wood Cabinetry, Stainless Steel Appliances, A Large Centre Island, And Granite Countertops, Perfect For Entertaining Or Quiet Family Meals. The Spacious Living Room Invites You To Relax By The Cozy Stone Fireplace, With A Grand Picture Window Framing Beautiful Lake Views. A Bright, Window-Lined Family Room Offers Walkout Access To A Backyard Patio, The Ideal Setting For Entertaining Guests Or Enjoying Peaceful Evenings Under The Stars. With Three Well-Appointed Bedrooms, This Home Is Designed For Restful Retreat - The Primary Bedroom With Its Spa-Like Ensuite Bathroom Featuring A Jetted Soaker Tub And A Beautiful Glass Shower, Or Wake Up To Beautiful Lake Views In Two Of The Bedrooms, Where The Natural Light Pours In. The Unfinished Basement Offers Ample Storage And A Rough-In For A Bathroom, Ready For Your Custom Finishing Touches. Step Outside To Your Private Backyard Oasis Featuring A Charming Wooded Area, Perfect For Quiet Reflection Or Morning Coffee Surrounded By Nature. Located Just A Short Drive To Peterborough With All Major Amenities Close By, This Is Your Chance To Own A One-Of-A-Kind Property In One Of The Areas Most Desirable Waterfront Communities. (id:61423)
RE/MAX West Realty Inc.
222 - 475 Parkhill Road W
Peterborough Central (North), Ontario
Spacious updated 3 bedroom Condo at Jackson Park Villa's, great North Central location close to parks & trails, Jackson's Creek, shopping & PRHC! One of the largest suites in the building. You'll love the new custom kitchen with recessed cabinet doors, thoughtful layout with tonnes of counter space, coffee station + 4 appliances, large breakfast bar area overlooking the huge dining room that will fit your full dining suite & china cabinets, open concept to the living room with a walkout to one of the balconies - new flooring throughout. 1573 sq ft (per floor plans), two large covered balconies to enjoy, with an additional one off the primary suite. Freshly remodeled 3pc ensuite off the primary bedroom with a large walk-in shower. New vanity in the main 4pc bath, lots of closets and storage, updated light fixtures, in-suite laundry room with washer & dryer + room for a deep freezer or extra storage. 1 Parking spot included, additional spot currently rented for $20 per month. Two dogs or cats permitted (up to 30lbs) . Adult smoke free building. Enjoy a stress-free Condo lifestyle! Virtual Tour, floor plans, mapping & full photo gallery under the multi-media link. (id:61423)
RE/MAX Rouge River Realty Ltd.
178 Grasshill Road
Kawartha Lakes (Eldon), Ontario
The Mapleview Eldon schoolhouse nestled on a serene almost 2 acre country lot just outside the vibrant town of Woodville is waiting for you. Beautifully restored, renovated and well maintained, this 4 bedroom schoolhouse was established in 1911. This home features classic architectural details and rustic charm such as exposed brick, wooden doors, original chalkboard, original hardwood floors, 13 foot high ceilings with the original schoolhouse lighting, and large windows that fill the room with lots of natural light. Stepping inside you will be transported back in time as you are greeted by the separate entrance once used by the pupils. Ring the original school bell to announce your arrival! The main level features a welcoming great room and kitchen area perfect for relaxing and entertaining. The dining area offers ample space for family meals. The primary bedroom and three additional bedrooms are located on the main level. The loft overlooks the great room and is ideal for a reading room, office or 5 th bedroom. Laundry, 4 piece bath and powder room complete the main floor. The spacious lot provides plenty of room for gardening, outdoor activites, or future expansions, all while enjoying the privacy and tranquility of rural living. The chicken coop awaits occupants as does the donkey/ horse lean-to. The outbuildings include the original school portable that offers another opportunity for a quiet studio, retreat, or homeschooling. Don't miss this chance to own a piece of history and create something truly special on this beautiful country lot. Please note the farmland abutting this property is also for sale and does not have a residential building on it. This could be an opportunity to have everything you ever wanted- a schoolhouse and farmland !!! Extras: Furnace 2022, Metal Roof 2020, Woodstove Wett Certified, Original Schoolbell, Hardwood floors, Chalkboard and Glass Milk Lights, School portable has hydro, Livestock Lean-to, Chicken Coop (id:61423)
Royal LePage Kawartha Lakes Realty Inc.
357 Martin Road
Peterborough North (South), Ontario
Gorgeous Renovated Family Home on Private 0.35-Acre Ravine Lot! Be the first to live in this fully renovated gem! Situated on a premium ravine lot, this stunning home offers privacy, space, and elegant upgrades throughout. Brand new from top to bottom roof, windows, chefs kitchen, spa-like bathrooms, flooring, and more. Bright and spacious layout with a beautiful sunroom walkout to a fully fenced backyard featuring an in-ground pool, large deck, and mature trees ideal for relaxing or entertaining. Finished lower level includes a 3-bedroom in-law suite, 3-pc bath, kitchenette, and office/sitting area perfect for extended family or income potential. (id:61423)
RE/MAX Hallmark Eastern Realty
146 Rusaw Road
North Kawartha, Ontario
Welcome to 146 Rusaw Road, a delightful 2-bedroom log home nestled on a generous 1.88-acre lot, where comfort meets convenience in the heart of cottage country. Inside, you'll find an open-concept kitchen and living room that's perfect for both everyday living and entertaining. The kitchen features brand-new appliances and a large island with a built-in sink, ideal for gathering with family and friends. Sunlight streams through the updated windows, enhancing the warm, inviting atmosphere throughout the home. The fully updated bathroom offers a luxurious soaker tub with views of the yard, providing the perfect way to unwind at the end of the day. A full walk-out basement adds versatile space for storage, hobbies, or future development. Outside, the detached garage with hydro and extra storage off the back is a dream setup for any handy person or outdoor enthusiast. Relax on the front deck, enjoy the open lawn, or dive into a project in the garage this property truly has something for everyone. Plus, its just minutes from year-round trails, Chandos Beach and boat launch, and the Border Town Caf famous for some of the best home-cooked meals around. Whether you're seeking a peaceful retreat or a place to play and explore, 146 Rusaw Road is ready to welcome you home. and Don't miss the new furnace and hot water heater! (id:61423)
Bowes & Cocks Limited
