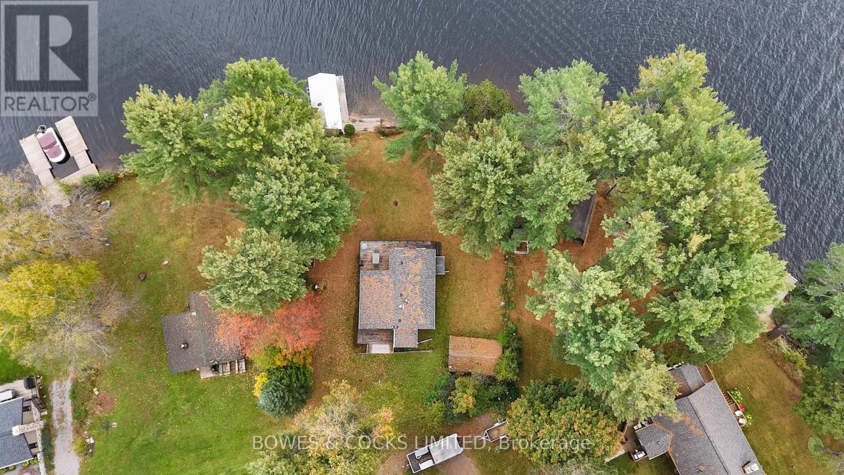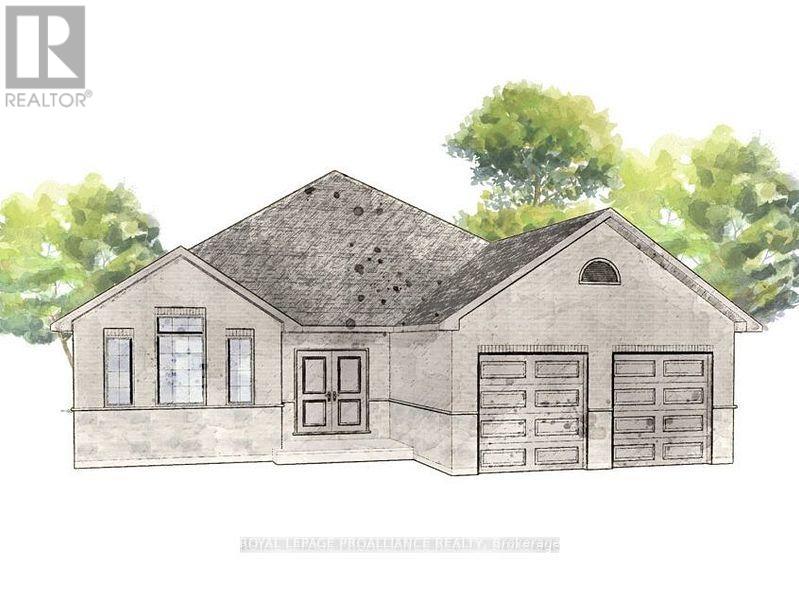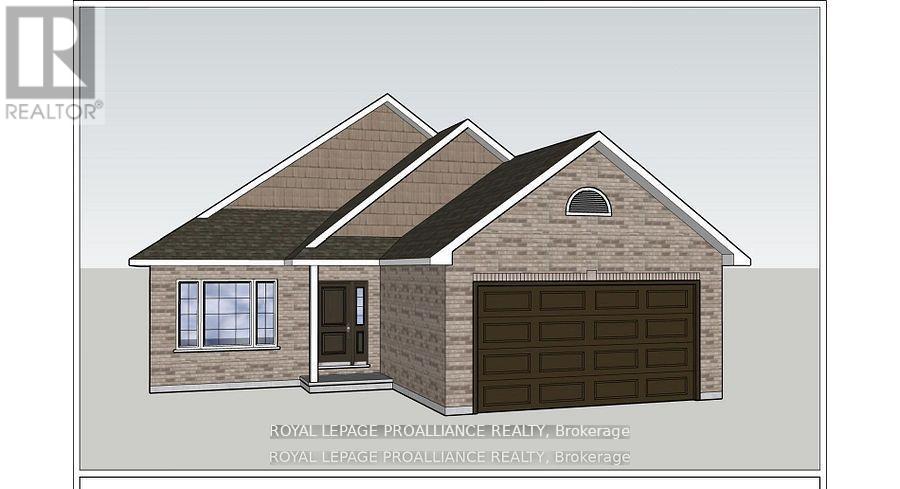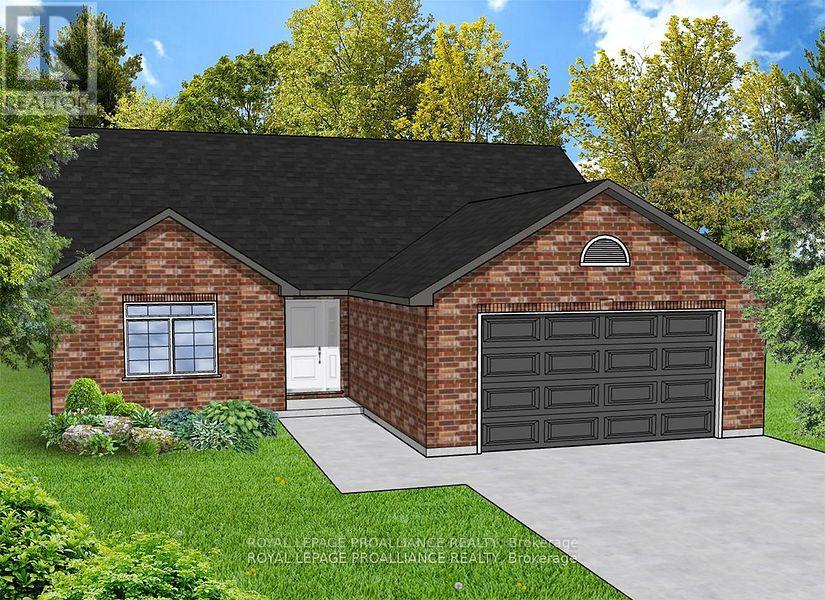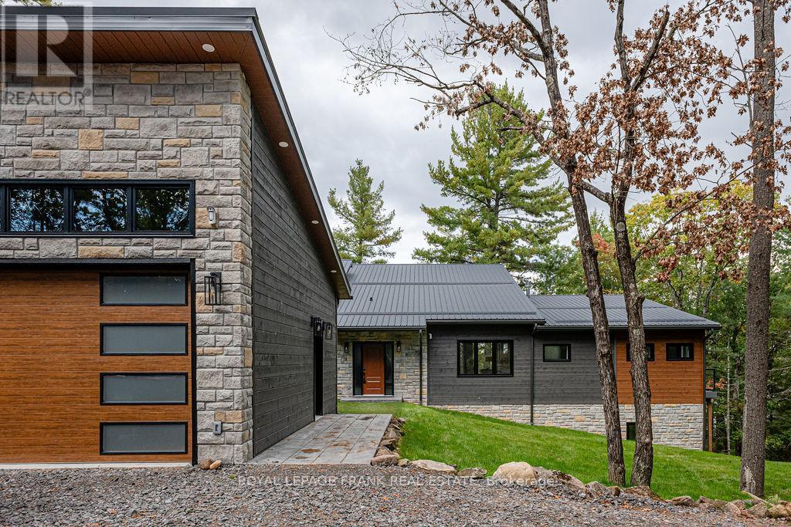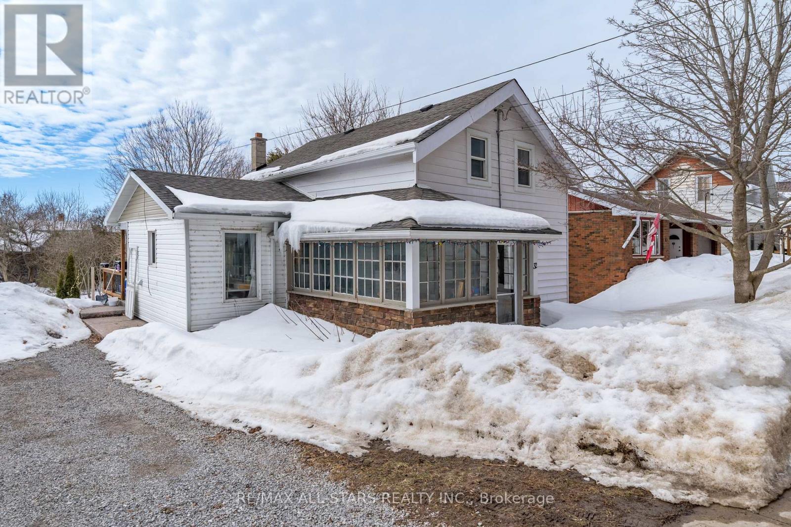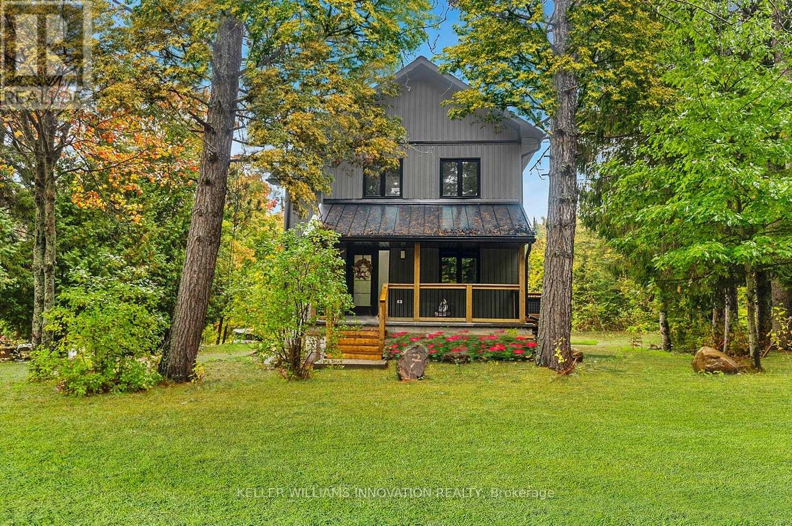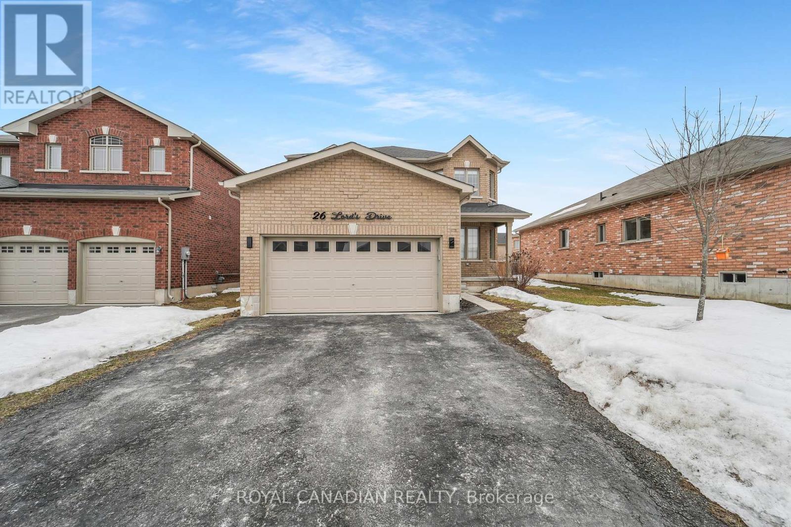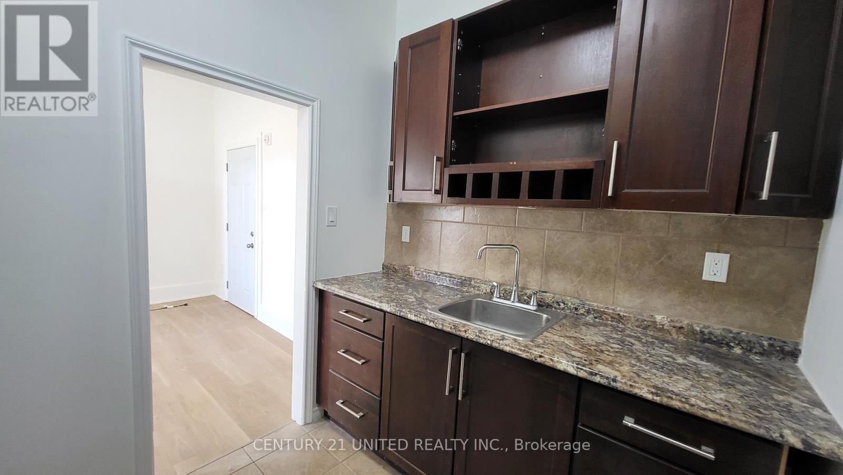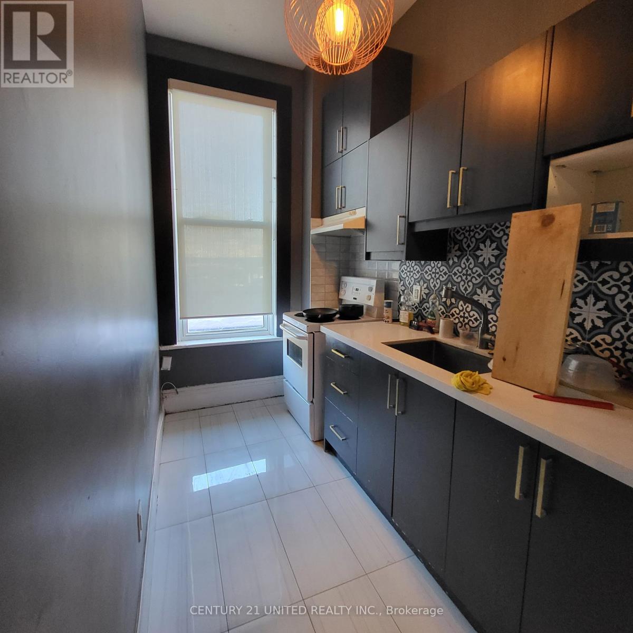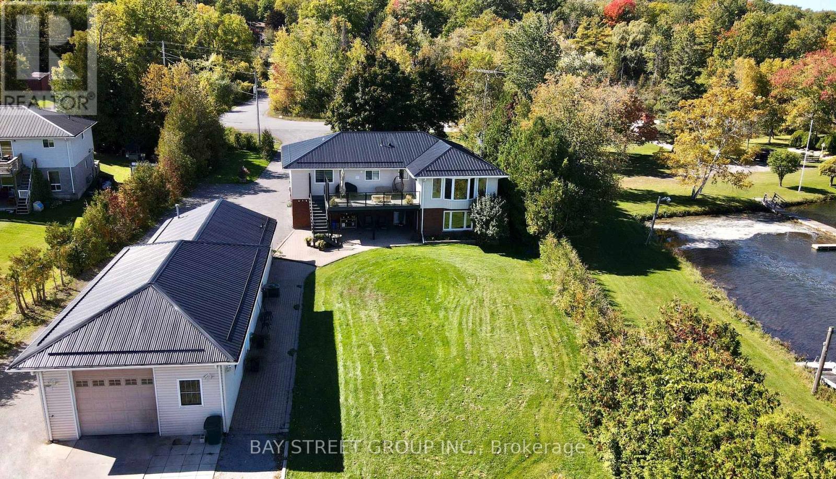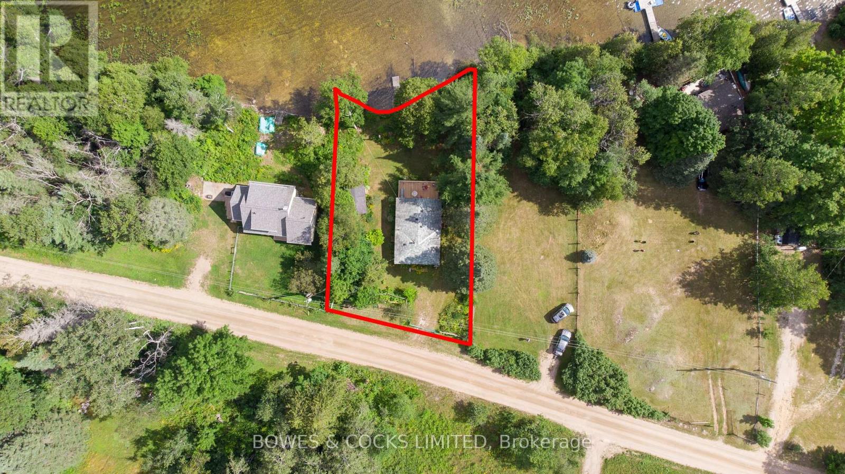63b O-At-Ka Road
Hastings Highlands (Herschel Ward), Ontario
Nestled on the picturesque shores of Baptiste Lake, this charming three-bedroom, one-bathroom home or cottage offers the perfect getaway with year-round access and well. Thoughtfully updated with modern insulation and windows, this property ensures comfort in every season. Outbuildings include, a carport, showing its age but offering a valuable footprint, alongside a wet slip boat house and a storage shed, perfect for keeping your water toys and tools close at hand. The full, unfinished block basement features extra-tall ceilings and a separate side entrance, providing easy access to utilities and offering exciting potential for potential development. Start your mornings on the beautiful deck, sipping coffee as you take in the breathtaking water views and enjoy full east-facing exposure, capturing the sunrise in all its glory. Conveniently located with mail delivery just 500 feet from your doorstep, this home has been lovingly enjoyed by the same family for years and now its ready for yours. Follow 63B as it turns right and look for the arrow pointing toward the property. When you visit, please park past the "For Sale" sign, right on the property. Don't miss your chance to own this wonderful lakeside retreat! (id:61423)
Bowes & Cocks Limited
82 Riverside Trail
Trent Hills, Ontario
WELCOME HOME TO HAVEN ON THE TRENT! Build your customized dream home on beautiful 250ft deep lots! This all brick bungalow is situated just steps from the Trent River & nature trails of Seymour Conservation. Built by McDonald Homes with superior features & finishes throughout, this "BASSWOOD" floor plan offers main floor living with almost 1800 sq ft of open concept space on the main floor, perfect for retirees or families! Gourmet Kitchen boasts beautiful custom cabinetry, large Island with breakfast bar and ample storage. Formal Dining Room offers a transient area for an Office, Den or Guest Room with lots of natural light flooding in. Great Room & Dining Room boast soaring vaulted ceilings. Enjoy your morning coffee on your deck overlooking your backyard that edges onto forest. Large Primary Bedroom with Walk In closet & Ensuite. Second Bedroom, 4 pc Bathroom and Laundry Room complete the main floor. Option to fully finish lower level to expand space further. 2 car garage with access to Laundry Room. Includes Luxury Vinyl Plank/Tile flooring throughout main floor, municipal water, sewer & natural gas, Central Air, HST & 7 year TARION New Home Warranty. ADDITIONAL FLOOR PLANS AND ONLY 5 REMAINING LOTS AVAILABLE IN PHASE 3. Haven on the Trent is located approximately an hour to the GTA, minutes drive to downtown, library, restaurants, hospital, public boat launches, Ferris Provincial Park and so much more! A stone's throw to the brand new Campbellford Recreation & Wellness Centre with arena, exercise facility and two swimming pools. WELCOME HOME TO BEAUTIFUL HAVEN ON THE TRENT IN CAMPBELLFORD! *Interior photos are of a different build and some virtually staged* (id:61423)
Royal LePage Proalliance Realty
78 Riverside Trail
Trent Hills, Ontario
WELCOME HOME TO HAVEN ON THE TRENT! Build your customized dream home on beautiful 250 FT deep lots! Your new build will be situated on a 250ft deep lot, just steps from the Trent River & nature trails of Seymour Conservation Area. "THE ASHWOOD" floor plan offers open-concept living with 1550 sf of space on the main floor, with the option to finish basement adding even more space! Gourmet Kitchen boasts beautiful custom cabinetry and sit up breakfast bar. Great Room boasts vaulted ceilings and is the perfect spot to add a floor to ceiling stone clad gas fireplace. Enjoy your morning coffee on your deck overlooking the backyard that edges onto forest. Large Primary Bedroom with Walk In closet & Ensuite. Second Bedroom can be used as an office-WORK FROM HOME with Fibre Internet! 2 car garage with access to Laundry Room. Includes Luxury Vinyl Plank/Tile flooring throughout main floor, municipal water, sewer & natural gas, Central Air, HST & 7 year TARION New Home Warranty. ADDITIONAL FLOOR PLANS AND ONLY 5 REMAINING LOTS AVAILABLE IN PHASE 3. Haven on the Trent is located approximately an hour to the GTA, minutes drive to downtown, library, restaurants, hospital, public boat launches, Ferris Provincial Park and so much more! A stone's throw to the brand new Campbellford Recreation & Wellness Centre with arena, exercise facility and two swimming pools. WELCOME HOME TO BEAUTIFUL HAVEN ON THE TRENT IN CAMPBELLFORD! *Interior photos are of a different build and some virtually staged* (id:61423)
Royal LePage Proalliance Realty
64 Riverside Trail
Trent Hills (Campbellford), Ontario
WELCOME HOME TO HAVEN ON THE TRENT! This two bedroom, two bath, all brick bungalow is situated on a 250ft deep lot, just steps from the Trent River & nature trails of Seymour Conservation Area and includes gorgeous finishes and features throughout. "THE ELMWOOD" floor plan offers open-concept living with over 1422 sf ft space on the main floor with an option to fully or partially finish the basement to add even more living space! Gourmet Kitchen boasts beautiful custom cabinetry, large Walk In pantry and sit up breakfast bar. Great Room with soaring vaulted ceilings, a perfect space to add a floor to ceiling stone clad gas fireplace. Enjoy your morning coffee on your deck overlooking the serene backyard that edges onto woods. Primary Bedroom with Walk In Closet and Ensuite. Two car garage with direct inside access and main floor Laundry Room. Includes Luxury Vinyl Plank/Tile flooring throughout main floor, municipal water, sewer & natural gas, Central Air, HST & 7 year TARION New Home Warranty. ADDITIONAL FLOOR PLANS AND ONLY 5 REMAINING LOTS AVAILABLE IN PHASE 3. Haven on the Trent is located approximately an hour to the GTA, minutes drive to downtown, library, restaurants, hospital, public boat launches, Ferris Provincial Park and so much more! A stone's throw to the brand new Campbellford Recreation & Wellness Centre with arena and two swimming pools. WELCOME HOME TO BEAUTIFUL HAVEN ON THE TRENT IN CAMPBELLFORD! *Interior photos are of a different build and some virtually staged* (id:61423)
Royal LePage Proalliance Realty
735 Fire Route 93
Havelock-Belmont-Methuen, Ontario
Welcome to unparalleled waterfront living on Kasshabog Lake, where sophisticated design meets natural tranquility. This custom-built, ICF-constructed home is a masterclass in modern luxury, designed for those who seek both refinement and relaxation in a private, year-round retreat. Discover a bright, open-concept main level, framed by vaulted ceilings, exposed wooden beams, and dramatic floor-to-ceiling windows with breathtaking lake views. The gourmet kitchen is complete with Quartz countertops, a breakfast bar with a built-in stovetop, and premium extra large stainless steel appliances. The dining area and inviting living room centered around a cozy gas fireplace create an elegant yet welcoming atmosphere. Five spacious bedrooms and three spa-like bathrooms, this home offers plenty of space for guests, including a private loft that can function as a home office, reading nook, or additional sleeping quarters. The fully finished walkout lower level is where this home truly shines a luxury entertainment hub designed for unforgettable gatherings. Radiant in-floor heating, A media lounge with an electric fireplace- perfect for movie nights, A dry bar with a built-in wine fridge- ideal for hosting cocktail evenings, Walkout access to a private sun deck - seamlessly blending indoor and outdoor entertaining. Outdoors, a gravel path leads to a private dock, where deep, crystal-clear waters meet stunning granite rock formations ideal for swimming, boating, and soaking in the beauty of Kasshabog Lake. A circular driveway and oversized two-car garage with 9-ft doors provide ample space for vehicles and recreational storage. This home is designed for effortless comfort, featuring a wired-in Generac generator, smart thermostat, Starlink WiFi, and a 4-zone indoor/outdoor speaker system. Whether you're hosting lively gatherings, enjoying a quiet sunset by the fire, or exploring the thousands of acres of Crown Land nearby, this property offers it all. (id:61423)
Royal LePage Frank Real Estate
32 Bond Street E
Kawartha Lakes (Fenelon Falls), Ontario
CHARMING & COZY - 1.5 Story Home nestled on a spacious lot in The Heart Of Fenelon Falls. Inside, you'll find a warm and welcoming living space featuring three bedrooms, including a primary bedroom with a walkout overlooking the peaceful backyard - an ideal retreat to start or end your day. The eat-in kitchen provides a cozy space for meals and gatherings, while the four-piece bathroom adds to the home's practicality and comfort. Designed for easy living, this home and its low-maintenance yard allow you to spend more time enjoying your surroundings. The beautifully landscaped lot features stamped concrete walkways and a patio with a bar - perfect for outdoor entertaining or simply unwinding in your private oasis. Offering the perfect blend of charm and convenience, this delightful property is just a short walk to downtown, where you can enjoy local shops, restaurants, and all the amenities the town has to offer. Whether you're searching for the perfect starter home or looking to downsize, this charming property in Fenelon Falls offers a wonderful opportunity to embrace small-town living with modern conveniences at your doorstep. Don't miss out on this gem! *A few pictures have been virtually staged. (id:61423)
RE/MAX All-Stars Realty Inc.
127 Paradise Road
South Algonquin, Ontario
Welcome to your ultimate retreat in the heart of Whitney, Ontario, just moments from the iconic Eastgate entrance to Algonquin Park. Surrounded by lush forests, pristine lakes, and endless outdoor adventures, this stunning home offers the perfect escape for nature enthusiasts, adventure seekers, or anyone craving peace and tranquility. Nestled on a spacious double lot, the property offers both privacy and incredible potential. The vacant second lot, which previously hosted an RV with a private driveway, was rented out to visitors of the park and consistently booked, providing a successful secondary source of income. This presents a fantastic opportunity to continue this income stream or build a short-term rental to expand your investment portfolio. With Galeairy Lake just minutes away, youll enjoy access to over 2,000 acres of pristine waters for boating, swimming, and exploration.This turnkey property is offered fully furnished, making it ready for immediate use as a private getaway or an Airbnb. Inside, the open-concept living space is flooded with natural light, and skylights in every bedroom allow you to stargaze as you fall asleep. Step outside to a secluded deck surrounded by lush forest and the rugged beauty of the Canadian Shield, providing the perfect setting for relaxation, meditation, or yoga. The expansive porch is ideal for hosting, whether you're enjoying a summer barbecue, a family gathering, or a quiet evening in the hot tub under the stars.Whitney is a year-round destination with activities for every season, including hiking, canoeing, cross-country skiing, ATV trails, snowmobiling, and hunting. Whether you're looking for a peaceful retreat, a family getaway, or a prime investment opportunity, 127 Paradise Rd offers rare potential in one of Ontario's most picturesque and sought-after areas. Your dream escape is waiting schedule your showing today! (id:61423)
Keller Williams Innovation Realty
26 Lords Drive
Trent Hills, Ontario
This home features a versatile office/guest room, ideal for working from home, a powder room, and a convenient laundry area. The spacious eat-in kitchen flows seamlessly into a large deck, perfect for entertaining, with an above-ground pool and a very large backyard that is perfect for family gatherings on summer days. The primary suite offers a luxurious retreat with a large window, a 4-piece ensuite, and a spa-like atmosphere. The other 3 bedrooms are generously sized, featuring large windows and ample closet space. The full-height unfinished basement with rough-in for a bathroom awaits your personal touch, big enough to create 3-bedroom apartment. Additional features include access to the garage from within the home and a 200-amp electrical panel. Located just minutes from shopping, grocery stores, and restaurants. (id:61423)
Royal Canadian Realty
7 - 172.5 Hunter Street
Peterborough (Downtown), Ontario
This charming 1 bedroom apartment in the heart of Downtown! You are welcomed to a bright and airy open-concept kitchen and living space. An updated bathroom with glass walk-in shower, and a generously spacious bedroom, perfect for a bedroom set up if needed. Located on Hunter Street, you'll have easy access to the best restaurants, pubs, coffee shops, salons, local shopping, and nightlife hotspots that Peterborough has to offer. Don't miss out on this incredible gem - experience the ultimate downtown lifestyle today! All utilities, heat, water and sewer are the responsibility of the tenant. (id:61423)
Century 21 United Realty Inc.
8 - 172.5 Hunter Street
Peterborough (Downtown), Ontario
This charming 1 bedroom apartment in the heart of Downtown! You are welcomed to an updated unit with 1 bedroom and 1 full bath. Located on Hunter Street, you'll have easy access to the best restaurants, pubs, coffee shops, salons, local shopping, and nightlife hotspots that Peterborough has to offer. Don't miss out on this incredible gem -experience the ultimate downtown lifestyle today! All utilities, heat, water and sewer are the responsibility of the tenant. (id:61423)
Century 21 United Realty Inc.
5173 Rice Lake Drive N
Hamilton Township (Bewdley), Ontario
Living by Rice Lake, this luxurious lakefront residence comes with a remarkable workshop. Situated on 1.3-acre lot with 116 feet of waterfront, this contemporary raised bungalow exceptional design and finishes.The opulent dwelling is bathed in natural light, offering breathtaking views of the lake through sized windows.Open Concept living area, custom built-in elements and a stunning gas fireplace,The thoughtfully designed open kitchen boasts custom cabinetry, quartz countertops, and stainless steel appliances. The expansive primary suite encompasses a beautifully appointed ensuite bathroom and a walk-in closet that's truly worth boasting about.The lower same level of luxury,featuring a separate entrance and a fully appointed one-bedroom suite with kitchen, Living room, fireplace, heated floors, and a private patio, this space serves as an ideal guest retreat or is perfectly suited for multi-generational living.the outstanding workshop is a must-see highlight of this property! **EXTRAS** Main Floor:S/S appliances:Gas cooktop, Range Hood, fridge, microwave, oven, dishwasher, Lower floor:S/S appliances: Stoves,fridge, microwave.Washer & Dryer, All Existing Elfs & Window Coverings camera system;Hwt & Furnace Owned,Water Soften (id:61423)
Bay Street Group Inc.
197 King Road W
Wollaston, Ontario
Check out the opportunities at family cottage nestled on the shores of picturesque, no motor, Peter Lake. This cozy, turn-key cottage has been cherished by one family for decades, and now its ready to welcome you! Step inside and feel right at home in the open-concept living area, perfect for family gatherings and lakeside relaxation. With three inviting bedrooms and a well-appointed bathroom, there's plenty of space for everyone. Outside, you'll fall in love with the updated deck, where you can sip your morning coffee while taking in the serene lake views. Surrounded by mature gardens and a charming split rail fence, this peaceful oasis has access in every season. The handy two-part shed is perfect for stowing away water toys, gardening tools, and all your cottage essentials. Peter Lake is a no-motor lake, offering calm, crystal-clear waters ideal for kayaking, paddleboarding, and fishing. And with a year-round township-maintained road and the full-service community of Coe Hill just minutes away, convenience is at your doorstep. Flexible closing options make it even easier to start making memories at this classic lakeside retreat. (id:61423)
Bowes & Cocks Limited
