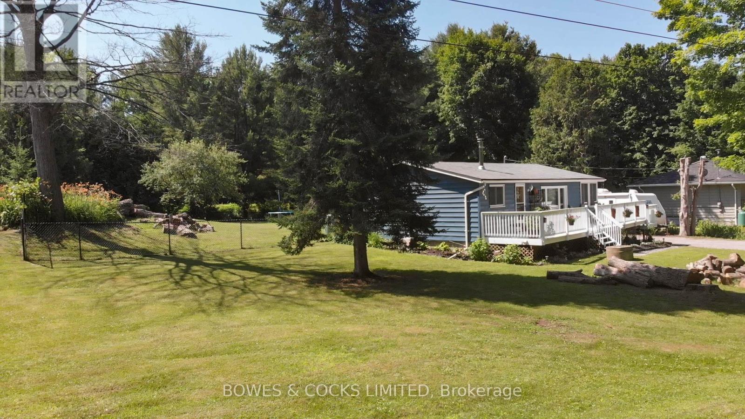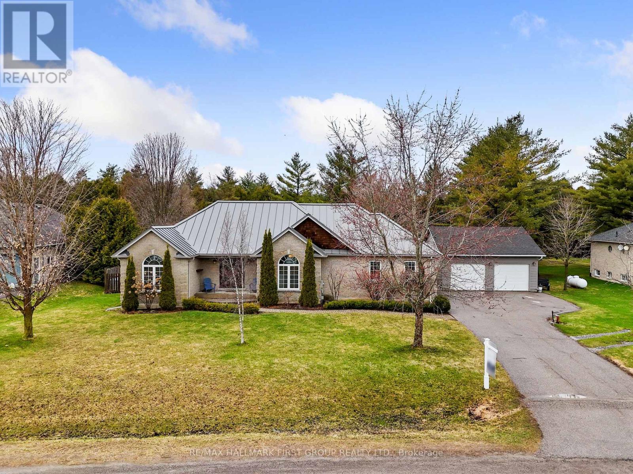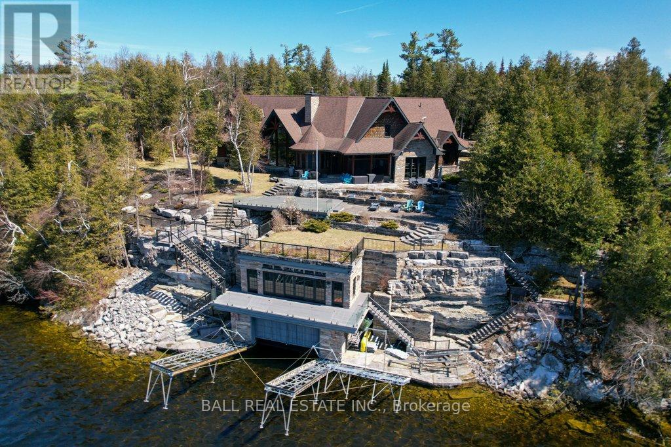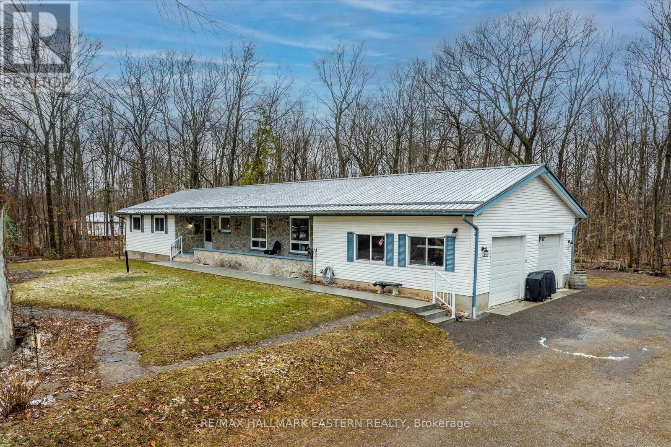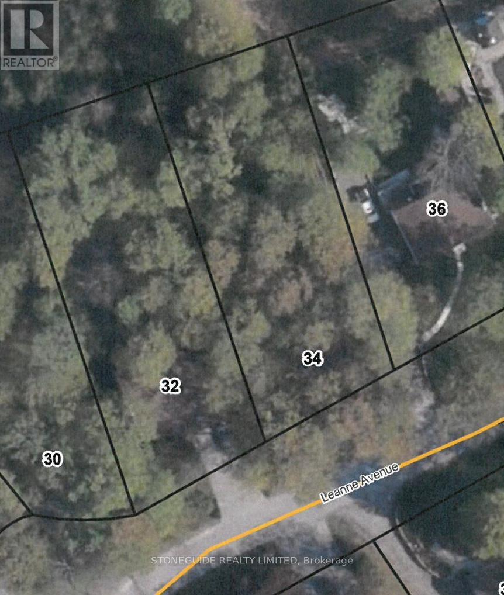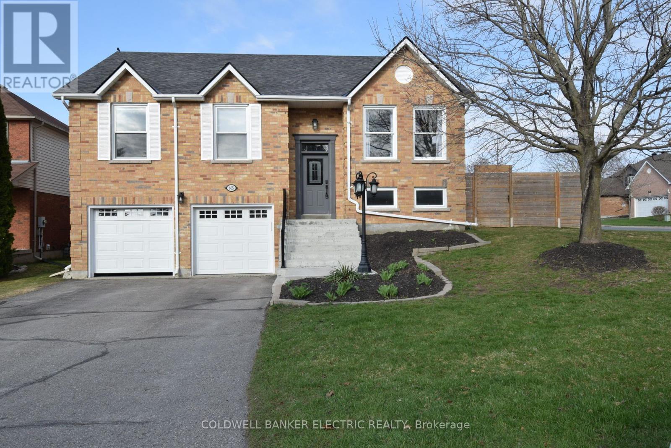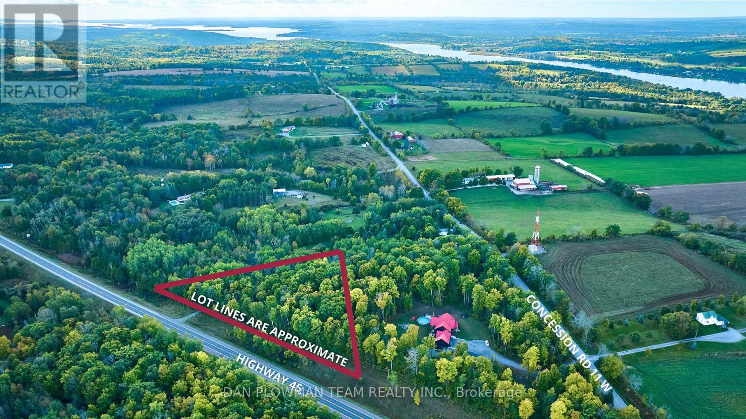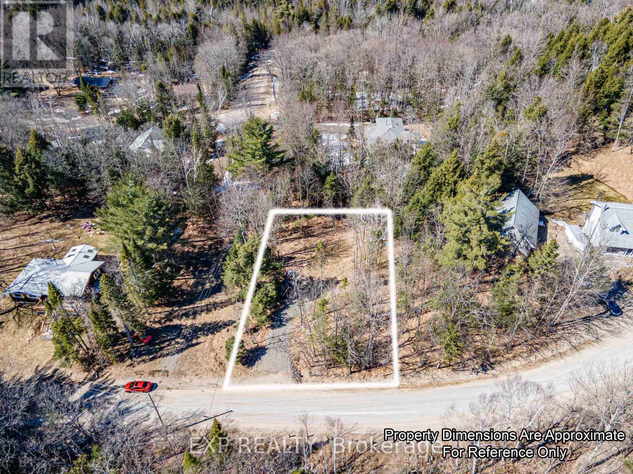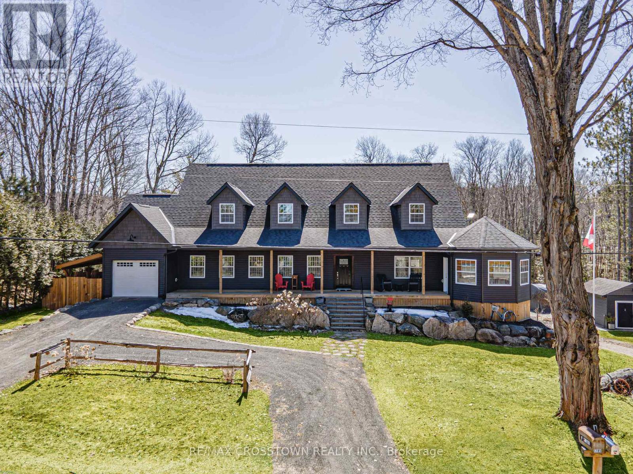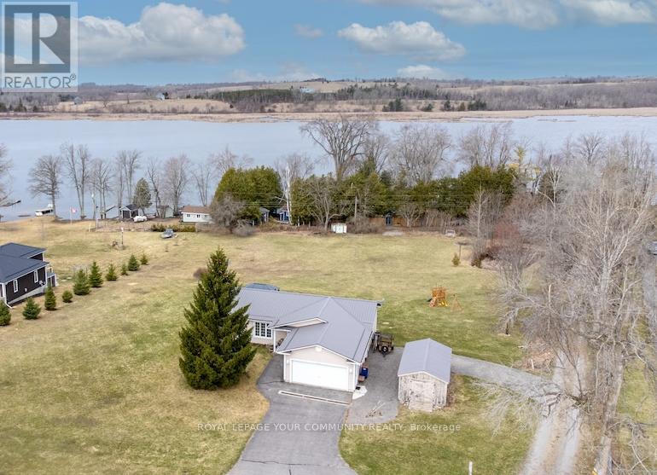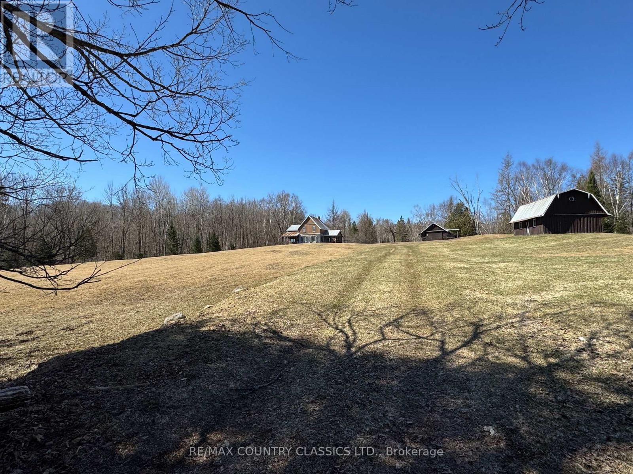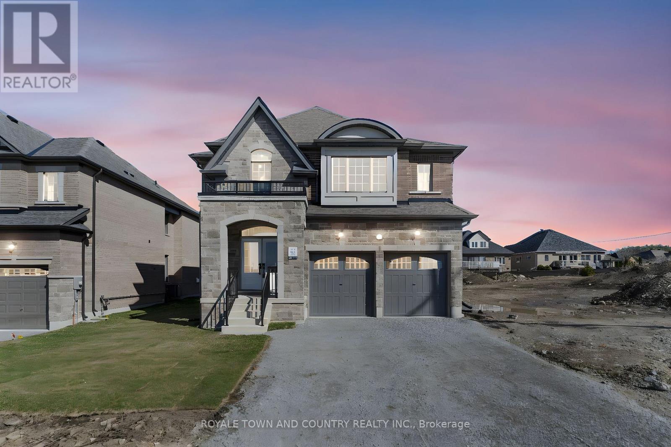1545 Westview Crescent
Selwyn, Ontario
Step into comfort and charm with this lovely 2-bedroom, 1-bathroom home, ideally set on a generous corner lot surrounded by nature and tranquility. Enjoy the beauty of the outdoors from your front deck, with peaceful forest views and beautifully maintained gardens welcoming you home. The fully fenced backyard is a true private oasis perfect for relaxing by the fire pit, entertaining friends, or letting your pets roam freely. A detached 2-car garage offers plenty of room for storage or your next project. This property is conveniently located just 20 minutes from Buckhorn, Lakefield, and Peterborough, making everyday shopping and amenities easily accessible. You're also just a short drive from Curve Lake First Nation, where vibrant local culture and natural beauty meet. Whether you're looking to downsize, invest, or settle into your first home, this charming property offers incredible value and lifestyle. Come take a look, you wont be disappointed! (id:61423)
Bowes & Cocks Limited
3905 Larose Crescent
Port Hope, Ontario
Tucked into a tree-lined setting, this executive bungalow blends charm, function, and well over 3,000 sq ft in one impressive package. The home features a durable metal roof, a garage, and a spacious backyard with a sports court, perfect for outdoor fun. Step inside the welcoming front foyer that sets the tone for the thoughtfully designed interior. The cozy living room boasts a large front window with California shutters, a peaked ceiling, and stylish board-and-batten wainscotting. The dining area features a sleek propane gas fireplace flanked by windows, modern flooring, and plenty of room for family gatherings. It flows seamlessly into the kitchen, making entertaining a breeze. The kitchen impresses with dual-level prep counters, built-in stainless steel appliances, a ceiling-height pantry, glass tile backsplash, recessed lighting, and an undermount sink. Just off the kitchen, a sunroom with a built-in window seat and walkout offers the perfect spot to relax with a book or enjoy nature views. The adjacent family room is open and inviting, with built-in shelving. The spacious primary bedroom includes a walk-in closet with cabinetry and a spa-like ensuite featuring a tub and a glass-enclosed shower. Two additional bedrooms and a bathroom provide comfort and flexibility for the whole family. A main floor laundry room and guest bath add convenience. Downstairs, a finished basement offers a large rec room, games area, and bedroom that is currently used as a home gym and would make an ideal studio or office for a home-based business. Outside, the private yard backs onto a wooded area, including a deck, patio, fire pit with seating area, and a versatile sports court ideal for year-round enjoyment. Moments to amenities and easy access to the 401, this home truly offers everything your family needs inside and out. (id:61423)
RE/MAX Hallmark First Group Realty Ltd.
890 Birchview Road
Douro-Dummer, Ontario
The most exceptional property on Clear Lake... Unparalleled, iconic luxury: Breathtaking lakehouse with a private elevator to the renowned multi-level boathouse, offering front-row seats to legendary Clear Lake sunsets. The award winning double wetslip boathouse was built into the limestone ridge with a green rooftop terrace to blend into the natural landscape. With sparkling, deep clean waterfront and a double-wide private lot, there is 1.44 acres of wooded privacy and 205' of prime swimming. Enter off prestigious Birchview Road and wind through a secluded treed entrance to this magnificent year-round residence with oversized triple garage. Experience ultimate lakeside living with vaulted beamed ceilings and floor-to-ceiling stone fireplace overlooking sweeping lakeview windows. Commanding kitchen with granite counters & luxurious finishes, open to lakeview turret dining, screened lakeside patio and formal dining room with adjacent, temp controlled wine cellar. Over 7000sqft of total finished living space, 5 bedrooms, 6 full bathrooms & 2 half bathrooms with heated floors, all finished to the nines. Private elevator connects the main residence to the boathouse and the waterfront. Enjoy epic panoramic views from the boathouse lounge with bar, full bathroom and expansive entertainment space leading to dream waterfront patio with glass railings that make you feel as if you're floating on the lake. Take the elevator to the lower level with double wetslips, marine lifts, and lift docks for premium swimming, fishing, and boating across Clear and Stoney Lake, the most desirable lakes on the Trent Severn Waterway. Soak in spectacular western sunsets from the gently terraced patios, landscaped to perfection with incredible treed privacy. Enjoy your own home theatre, games room, gym area, walk-in pantry, private primary wing, guest wing with kitchenette & wet bar, sound & lighting systems, sprinkler system, generator, bunkie & more. A once-in-a-lifetime legacy lakehouse... (id:61423)
Ball Real Estate Inc.
189 Cedarshores Drive
Trent Hills, Ontario
Peaceful Country Living on a Private 1-Acre Treed Lot with Deeded Trent River Access! Welcome to 189 Cedarshores Drive where comfort, privacy, and nature merge together. This charming 3-bedroom, 2-bathroom home is nestled on a beautifully treed, one-acre lot, offering a tranquil escape from the everyday. Enjoy deeded access to the Trent River -perfect for boating, fishing, or simply soaking in the peaceful waterside surroundings. Step inside to discover a bright, modern kitchen, updated bathrooms and windows, and convenient main-floor laundry. The spacious primary bedroom features a private 3-piece ensuite and a walk-in closet, providing a comfortable and quiet retreat at the end of the day. Relax in the enclosed back porch on warm summer evenings or take in the peaceful views from the spacious front porch. Additional features include a heated garage for year-round comfort, a partially finished basement with an extra room and roughed-in bathroom offering great potential for future living space or customization. A GenerLink system adds convenience and peace of mind during power outages. Ideally located just minutes to Havelock or Norwood, and a short drive to Peterborough. This property offers the perfect balance of rural charm and modern convenience. Don't miss this rare opportunity! Book your private showing today! (id:61423)
RE/MAX Hallmark Eastern Realty
34 Leanne Avenue
Otonabee-South Monaghan, Ontario
Wooded residential building lot in an area of fine homes located on the outskirts of the city of Peterborough. This quiet tree lined cul-de-sac is the perfect place to build your home. Gas available on the street. (id:61423)
Stoneguide Realty Limited
605 Fortye Drive
Peterborough West (South), Ontario
This meticulously cared-for home combines comfort, convenience, and an abundance of space. The main floor features a charming living room, a formal dining room, and a spacious, updated kitchen with an eat-in area that flows seamlessly into a cozy family room. This level also boasts three generous bedrooms and two full bathrooms. The finished lower level offers a fabulous family room, two additional bedrooms, and a third full bathroom. An oversized laundry room with ample storage space completes this level, making it as functional as it is inviting. Outside, enjoy a fully fenced backyard with a storage shed, a patio, and an upper deck perfect for relaxing or entertaining. The oversized two-car garage is ideal for extra storage, hobbies, or simply keeping vehicles protected. Shingles replace April 2025. Located close to shopping, schools, and scenic walking trails, this home is also within walking distance to SSFC, with convenient bus transportation to the university. This property is truly move-in ready. (id:61423)
Coldwell Banker Electric Realty
Part 2 County Rd 45
Trent Hills, Ontario
Build Your Dream Home On This Picturesque Treed Lot, Newly Severed And Just Over 2 Acres In Size. Located Just Outside The Charming Town Of Hastings, This Stunning Property Offers The Perfect Blend Of Privacy And Convenience. Surrounded By Lush Trees And Natural Beauty, It Provides A Tranquil Setting For Your Custom Home. Enjoy The Peace And Serenity Of Country Living While Still Being Minutes Away From All The Amenities Hastings Has To Offer, Including Shops, Restaurants, And Recreational Activities. Whether You Envision A Cozy Retreat Or A Spacious Family Home, This Beautiful Lot Offers Endless Possibilities To Create Your Own Personal Oasis. Vendor Take Back Mortgage Is Available. Don't Miss The Chance To Secure This Exceptional Property And Start Building Your Dream Lifestyle! (id:61423)
Dan Plowman Team Realty Inc.
00 Sunnyside Street
Dysart Et Al (Dysart), Ontario
Welcome to Sunnyside Street in beautiful Haliburton, Ontario where opportunity is blooming this spring! This 1 acre cleared vacant lot comes ready with a driveway already in place just waiting for your dream build. Whether you're a homeowner looking to create your peaceful retreat, a builder searching for a turn-key lot, or an investor eyeing Haliburton's growth this one checks every box. Enjoy the best of both worlds: You will be surrounded by trees and nature while still being just a short walk to the charming downtown village of Haliburton with shops, restaurants, schools, healthcare, and all the amenities you need. This is more than just land its potential, peace, and possibility. Don't wait, reach out today before it hits the MLS! Lets make your vision a reality this spring. Lot Highlights: 1 Acre of cleared land Driveway installed Nature-filled setting Walk to Haliburton Village Ideal for builders, investors & dreamers (id:61423)
Exp Realty
1186 Upper Paudash Road
Highlands East (Cardiff Ward), Ontario
Nestled near the serene shores of Paudash Lake, this exquisite executive-style home offers 4 bedrooms and 3 bathrooms, designed for both comfort and elegance. Step into the open-concept living space, highlighted by a striking stone fireplace, perfect for cozy evenings or lively gatherings. The gourmet kitchen flows seamlessly to a deck, ideal for barbecues and soaking in the beauty of the landscaped surroundings. The luxurious master suite features a spa-like ensuite, walk-in closet(s), and a private sitting area or office. Relish year-round lake views from the 4-season sunroom or unwind on the covered porch. The lower level boasts a walkout to a spacious garage/workshop, catering to all your storage and hobby needs. Set on nearly an acre of beautifully manicured land, this property is a haven for outdoor enthusiasts. With Paudash Lake just steps away, enjoy boating, fishing, swimming, hiking, and direct access to ATV and snowmobile trails. This is more than a home it's a lifestyle. Don't let this opportunity slip away! (id:61423)
RE/MAX Crosstown Realty Inc.
244 Friendly Acres Road
Trent Hills, Ontario
Welcome to 244 Friendly Acres Road! This delightful bungalow reflects true pride of ownership throughout and has been lovingly maintained. Highlights include breathtaking water views and an expansive 1+ acre lot. Inside, you'll discover three bedrooms and three washrooms, featuring a beautifully tiled ensuite and a generously sized walk-in closet in the primary suite. The bright eat-in kitchen seamlessly flows to the living room, enhanced by a rustic wood beam, making it an ideal space for gatherings. It also boasts a walkout to a fantastic deck where you can savor the peaceful countryside and water vistas. You'll appreciate the stunning quartz countertops, large centre island and the gleaming wood floors throughout the main living areas. The lower level has potential for an **In-Law Suite** and features a separate entrance, finished family room/recreational space complete with a cozy fireplace, while an attached garage and an additional shed/workshop offer plenty of room for tools or projects. Located just minutes from the charming waterfront town of Hastings, this home places you in a prime location to enjoy the recreational opportunities provided by the Trent! With easy access to a main road and close proximity to trails, parks, the beach, schools, shopping, and more, this is your opportunity to embrace an exceptional country lifestyle! Outdoors, you'll discover a variety of perennials, along with beautiful stone steps and a walkway that guide you to the separate basement entrance. Numerous recent updates include: 2024: Metal roofing added to both the house and shed. 2023: Custom-built bank of cupboards for enhanced storage and decor display, additional lighting in the basement work area with electrical outlets at workbench height, and insulation and drywall installed in the garage (walls and ceiling). 2022: New furnace installed. This house is sure to please the fussiest of buyers, offering a perfect blend of elegance, functionality, and comfort. (id:61423)
Royal LePage Your Community Realty
1908 Lower Faraday Road
Faraday, Ontario
Set well back from the road, between two lovely meadows, sits this peaceful, comfortable century home. Situated on a gentle rise you can relax on the porch and enjoy the view. The home has lots of great features...open floor plan, propane forced air furnace, back up automatic generator, 200 amp underground electrical service, drilled well etc. Did we mention the trails throughout the surrounding forest? Also, with approximately 62 severed acres across the road assures complete control over what you see. The garage and barn are a great asset for the handyman! They are also selling with most contents, including furniture, farm machinery, auto and Kawaski Mule so this is turn key and ready to enjoy! Don't miss this one-of-a-kind property, only 20 minutes to Bancroft. (id:61423)
RE/MAX Country Classics Ltd.
42 Dobson Street
Kawartha Lakes (Lindsay), Ontario
Designed with families in mind, this 2024-built home offers over 2, 500 sq ft of WELL-PLANNED living space across two levels. With 4 bedrooms, 3.5 bathrooms, and flexible spaces throughout, theres room for everyone to spread out and feel comfortable.The main floor features a family-friendly kitchen with plenty of storage and room to gatherwhether its weekday dinners or weekend get-togethers. A cozy GAS FIREPLACE adds warmth to the living area, and a bonus room gives you options for a playroom, office, or quiet retreat.Upstairs, the primary suite offers a peaceful escape with a SPACIOUS walk-in closet and ensuite with double vanity, water closet, and free standing soaker tub. Each additional bedroom has ITS OWN BATHROOM access. And the laundry room is just down the hall for added convenience.A DOUBLE attached garage means easy in-and-out with kids, groceries, and gear. The large unfinished basement is ready for your vision (including an additional bathroom rough in) gym, rec room, home theatre the possibilities are endless. With close proximity to THE BEST playgrounds, parks and walking trails, 42 Dobson is part of a family-friendly community where kids play and neighbors connect. MOVE-IN READY AND WAITING! (id:61423)
Royale Town And Country Realty Inc.
