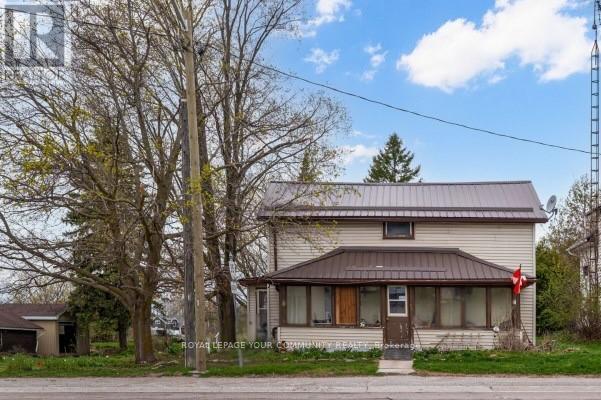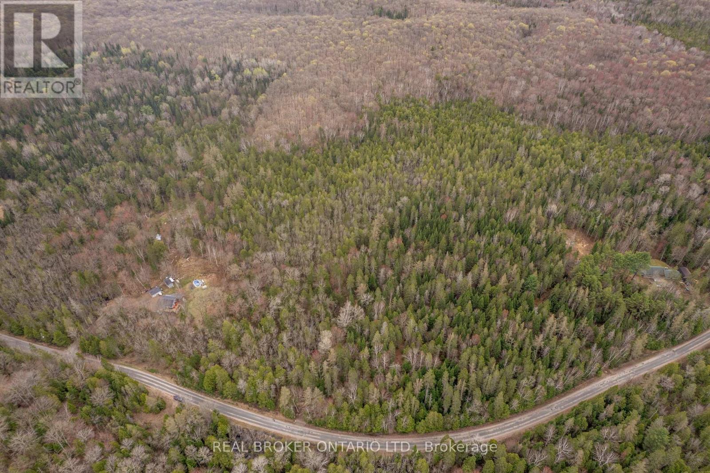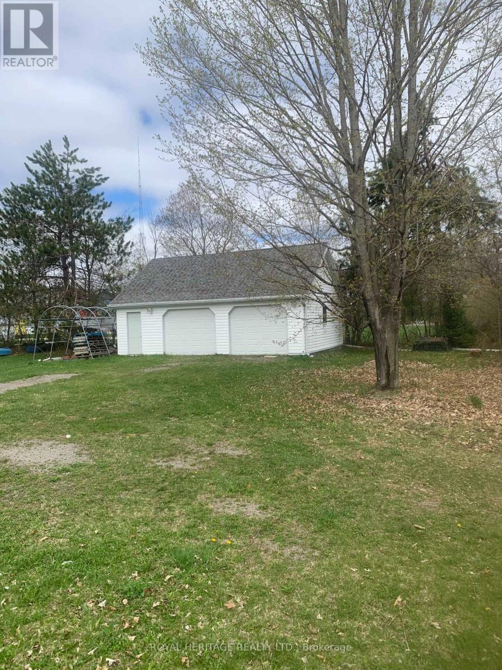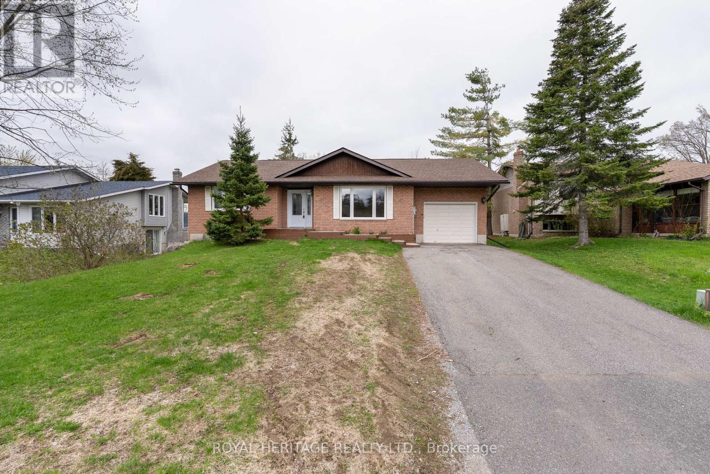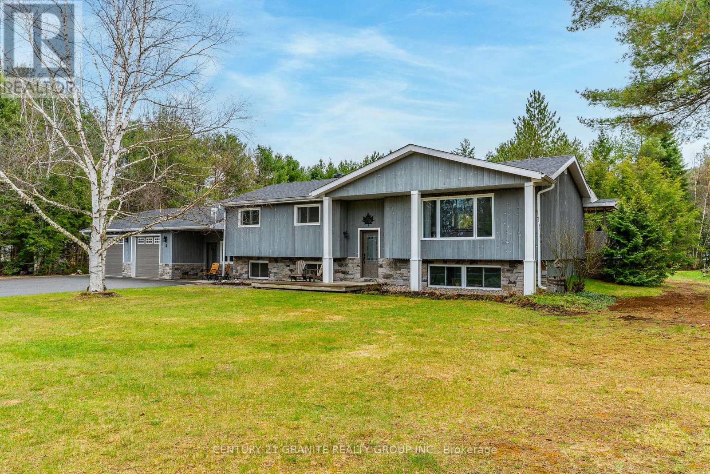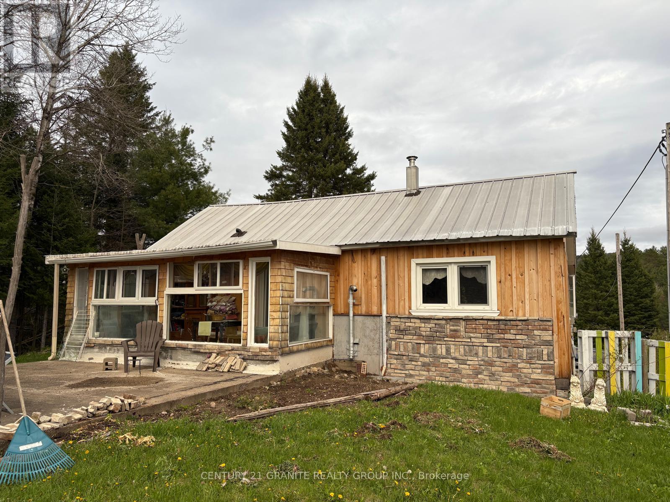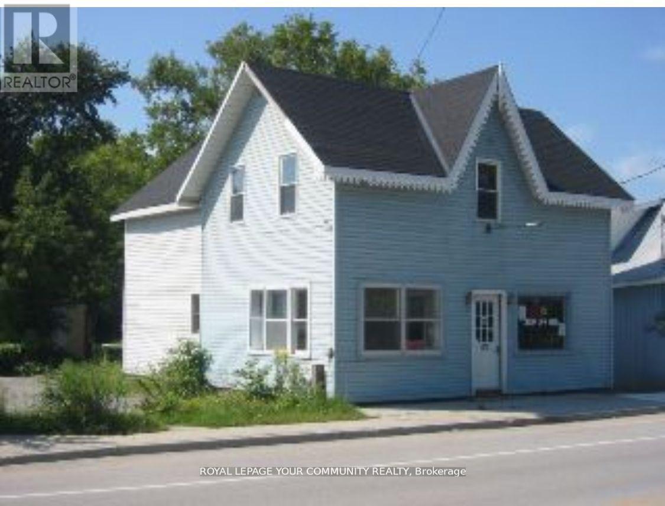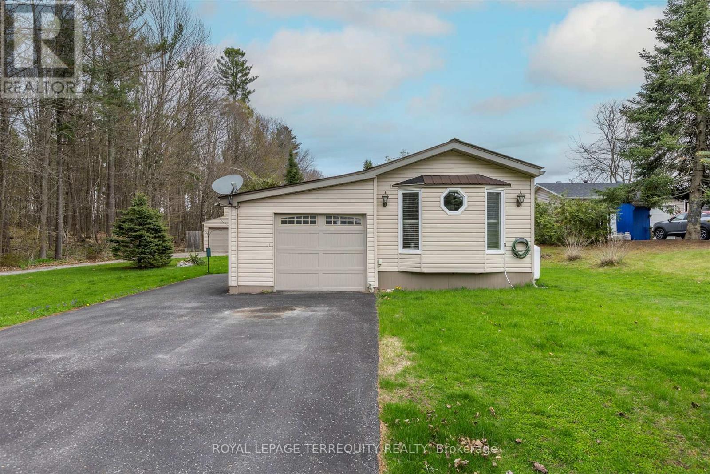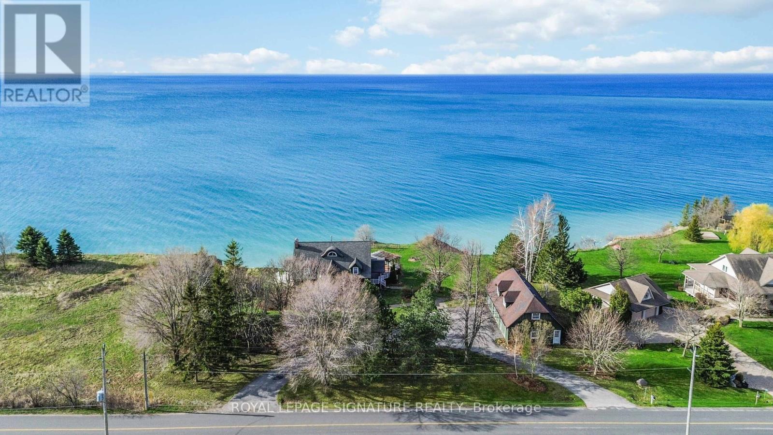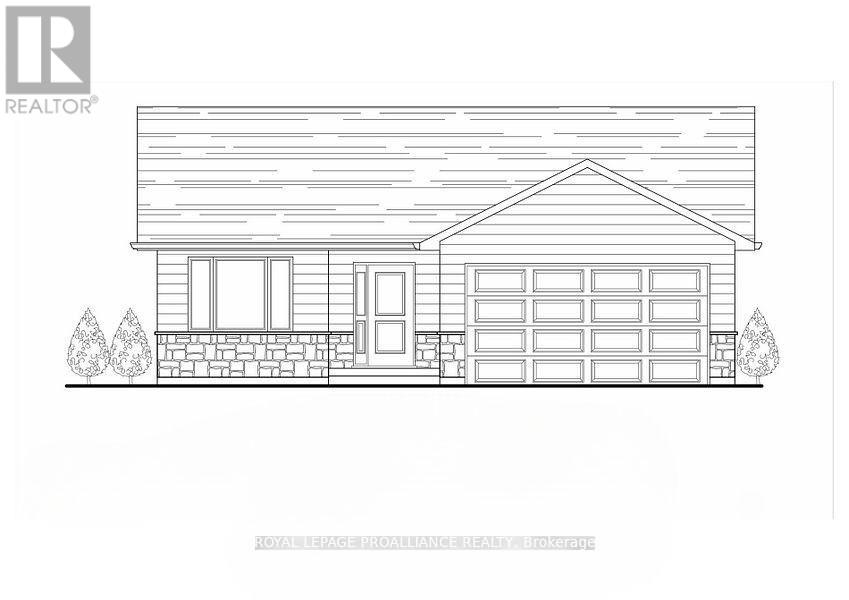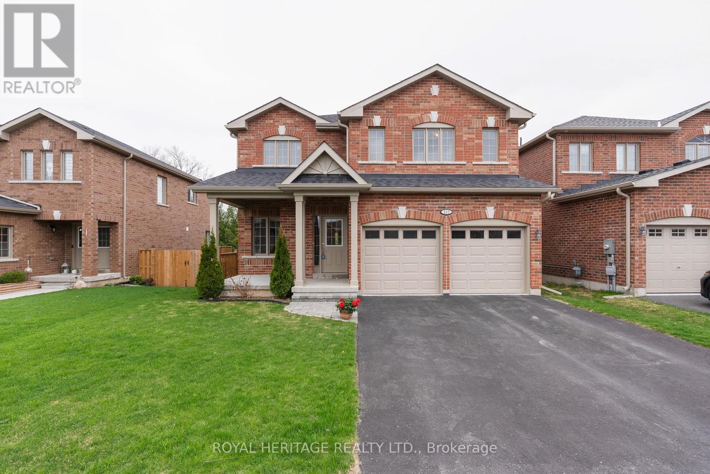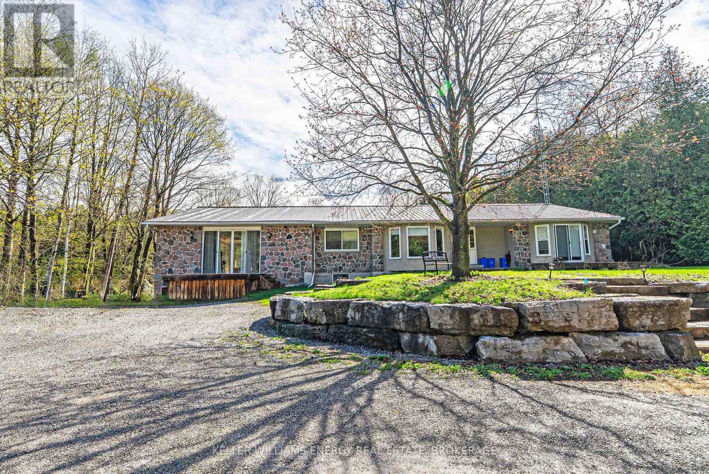4071 Hwy 35 Highway
Kawartha Lakes (Cameron), Ontario
Opportunity in Cameron! Spacious 4-bed, 1-bath detached home on a generous 127 x 164 lot. Excellent location, walk to amenities, minutes to Lindsay and Fenelon Falls. Natural gas heating, newer furnace (2024), metal roof, large lot with mature trees, ample parking, walk to amenities, minutes to Lindsay. Tons of potential. Some photos may be virtually staged. (id:61423)
Royal LePage Your Community Realty
1272 Ursa Road
Highlands East (Glamorgan), Ontario
Welcome to 1272 Ursa Road stunning 25-acre parcel tucked away on a quiet, municipally maintained year-round road just 15 minutes from Haliburton. With a driveway, culvert, and small clearing already in place, this property is primed and ready for your dream build. Enjoy a beautiful, mature mix of hardwood and softwood trees offering privacy, shade, and four-season beauty. Rural zoning allows for flexible building options, and with hydro at the lot line, you're one step closer to bringing your vision to life. Whether you're a nature lover, hunter, or someone dreaming of a peaceful forever getaway, this property checks all the boxes. Conveniently located just 1 hour and 20 minutes from Orillia and 2.5 hours from Toronto. Your escape is closer than you think! (id:61423)
Real Broker Ontario Ltd.
10 Coronation Drive
Kawartha Lakes (Somerville), Ontario
Located in the hamlet of Burnt River this vacant lot on a year round municipal road is ready to build your next home on. There is a 2.5 car garage ( 30' by 24')with loft for storage just waiting to have a home built along side of it. There is no hydro to the building but it is wired and has two remote garage door openers. There is a sand point well at rear of property but seller makes no warranty as to volume or quality of water. The public boat launch to Four Mile Lake is just 6 minutes away. Fenelon Falls is just 16 minutes away. If you are looking for a quiet community to call home or to have a seasonal residence then 10 Coronation Dr Burnt River is just the place for you (id:61423)
Royal Heritage Realty Ltd.
5 Juniper Court
Kawartha Lakes (Bobcaygeon), Ontario
Riverside Heights Bobcaygeon. Great location on a quiet court. Shows like a new Home. Bobcaygeon Village level entry bungalow, all brick veneer with 3 + 2 bedrooms and 3 bathrooms. This beautifully updated family home features about 2600 s/f of finished living space (1250 s/f on main floor & 1250 s/f on the lower level) New flooring throughout. Two Linen closets 200 Amp electrical panel with breakers and copper wiring. Upgraded electrical switches and receptacles New Interior doors & trim. New front entry door with side light. Newly upgraded kitchen cabinetry c/w appliances. Main floor laundry room. Large rear deck. Partially fenced yard. Attached Garage (12'3 x 19'0 with auto door opener plus entry to the laundry room. New shingles in 2025 Paved driveway. Municipal Services. Large lot 62.34' Frontage x 118.79' Deep. Close to Schools and Shopping (id:61423)
Royal Heritage Realty Ltd.
4 Airview Drive
Bancroft (Bancroft Ward), Ontario
Welcome to your new home in the exclusive Waterhouse Lake subdivision where luxury living meets natures tranquility! This updated bungalow sits on a level 1.25-acre lot and offers private 1/30th ownership of a 7 aces on Waterhouse Lake, including exclusive access to a residents-only beach and park just steps from your front door. Whether you're swimming, paddling, or just soaking up the sun, every day feels like a retreat. Inside, the main floor features an open-concept kitchen, living, and dining area with walkouts to a spacious deck perfect for entertaining or unwinding with family. The kitchen includes quartz countertops, tile flooring, a stylish butcher block eat-in island, and modern finishes throughout. There are three main floor bedrooms, including a generous primary, and a beautiful 4-piece bathroom with hardwood floors throughout the level. A large mudroom with a second entrance leads to two versatile rooms ideal for home offices, walk-in closets, or hobby spaces. The finished lower level is designed for both relaxation and functionality. It includes a cozy rec room with a wood-burning fireplace, one additional bedroom, a 3-piece bathroom, a laundry room, an sewing/office room , a sauna and change room, and a cold room plenty of space for guests or extended family. Outside, you'll find a double heated attached garage, large paved driveway, backyard with gardens, sheds, and wide-open space to enjoy nature. All this just 5 minutes to Bancroft, 2 minutes to a golf course and heritage trail, and 10 minutes to the Eagles Nest Lookout an incredible hiking destination. (id:61423)
Century 21 Granite Realty Group Inc.
35485 Hwy 28 Highway E
Carlow/mayo (Mayo Ward), Ontario
Cozy 2-Bedroom Home in McArthurs Mills, perfect for first-time buyers or a weekend getaway! Situated on .16 acres, this charming 2-bedroom home sits within sight of both the York River and the OFSC trail network, offering direct access to snowmobile and ATV recreation. The interior offers a new entry/studio area, new floors and a refreshed bathroom and a sunporch. Enjoy peaceful surroundings, outdoor adventure, and year-round living just 20 minutes from Bancroft and within close range of numerous lakes in the area (id:61423)
Century 21 Granite Realty Group Inc.
7485 Highway 35 Road
Kawartha Lakes (Laxton/digby/longford), Ontario
Investment opportunity in the heart of Kawarthas. In the quaint village of Norland. Great place for beginner entrepreneur With a C1 zoning this offers many possibilities for business. Good window space and highway exposure. (id:61423)
Royal LePage Your Community Realty
65 Chandos Street
Havelock-Belmont-Methuen (Havelock), Ontario
Looking for the Perfect Retirement Spot?! Take a Look at this Mobile Home in Sama Park - Minutes from Havelock and Marmora. Located Just off Highway 7. Spacious Bedroom, 2 Baths, Larger Kitchen Plus Airy Sunroom With Propane Fireplace. Well Landscaped Lot At Edge Of Wooded Area. Very Private Setting - And As An Added Feature, A Double Car Garage With A Second Storey!! 2 Hours From the GTA (id:61423)
Royal LePage Terrequity Realty
3741 Lakeshore Road E
Clarington (Newcastle), Ontario
Lakefront living at Its best! Welcome to your waterfront dream in the sought-after Bond Head community of Port of Newcastle! This captivating log home beautifully blends rustic charm with modern comforts, offering a lifestyle that's all about relaxation, connection, and natural beauty. Inside, you'll find 4 spacious bedrooms, 2.5 bathrooms, and a warm, inviting family room with a wood-burning fireplace perfect for cozy nights in. Pine floors and exposed beams add to the authentic charm, while stunning water views throughout the home remind you that you're living somewhere truly special.The eat-in kitchen and walkout dining room make entertaining a breeze, and the unfinished basement with a separate entrance offers offers a blank palette to create a space for guests, a home office, or even a theatre room. Plus, a 3-car garage with a second-floor loft gives you the perfect space for a workshop, studio, or bonus storage.Whether you're sipping your morning coffee admiring the lake views or hosting unforgettable sunset dinners, this home offers the ultimate lakefront lifestylepeaceful, picturesque, and endlessly inviting.Come experience the magic of life by the water. Welcome to your forever escape! (id:61423)
Royal LePage Signature Realty
180 Homewood Avenue
Trent Hills (Hastings), Ontario
WELCOME TO HOMEWOOD AVENUE, McDonald Homes newest enclave of custom-built, bungalow homes on over 230ft deep lots with views of the Trent River and backing onto the Trans-Canada Trail! Numerous floor plans available for Purchaser to choose from, and can build on any remaining available detached lot. With superior features & finishes throughout, the "BROOKESTONE" floor plan offers open-concept living with 1237 sq ft of space on the main floor. Gourmet Kitchen boasts beautiful custom cabinetry with ample storage and sit-up breakfast bar, with patio doors leading out to your rear deck where you can relax on the deck overlooking your 244 ft deep backyard. Large Primary Bedroom with Walk In closet & Ensuite. Second Bedroom can be used as an office or den. Convenient main floor laundry. Option to finish lower level to expand space even further with an additional two bedrooms, large recreation room and full bathroom. 2 car garage with direct inside access to foyer. Includes quality Laminate/Luxury Vinyl Tile flooring throughout main floor, municipal water/sewer & natural gas, Central Air, HST & 7 year TARION New Home Warranty! 2025/2026 closings available, with several floor plan options and other lots available. Located near all amenities, marina, boat launch, restaurants and a short walk to the Hastings-Trent Hills Field House with Pickleball, Tennis, Indoor Soccer and so much more! **EXTRAS** Photos are of a different build from McDonald Homes and some are virtually staged. (id:61423)
Royal LePage Proalliance Realty
141 Springdale Drive
Kawartha Lakes (Lindsay), Ontario
Looking for a spacious family home? Look no further!This beautiful property has it allfeaturing 4 large bedrooms and 3 bathrooms, including a luxurious primary suite with a 5-piece spa-like ensuite. You'll love the convenience of a top-floor laundry room, making chores a breeze.Enjoy your morning coffee in the bright, eat-in kitchen that overlooks a cozy family room complete with a gas fireplace. There's also a separate dining roomperfect for hosting guests.Additional highlights include easy access to the garage and a walk-out basement with a roughed-in bathroom, offering endless possibilities for customization.Best of all, the home backs onto a private ravine lot, providing peace, privacy, and natural beauty.Dont miss this gem located in the charming town of Lindsay, known for its scenic walking trails and beautiful riverfront parks! (id:61423)
Royal Heritage Realty Ltd.
90 Cowanville Road
Clarington, Ontario
Welcome to your country haven! This beautiful bungalow sits on 55 acres of property, fronting on both Cowanville Rd and Morgans Rd. Walk the trails and relax down by the creek and enjoy the peace and tranquility of country life, just minutes from Newscastle. This home is perfectly set up for multi-generational living, with two separate driveways to allow access to either the main level or the walk-out lower level. The main level features 3 bedrooms, including a large primary bedroom with a 5 piece ensuite, hardwood floors, a fully renovated kitchen, and a massive Great Room perfect for event hosting. On the lower level, you'll find a full in-law suite with another renovated kitchen, 3 more bedrooms, and two additional bathrooms. Walk out to the back deck and lounge by the pool. With ample parking, this home is perfect for hosting your family gatherings! Air Conditioner 2024, Propane Furnace 2023, Basement Dryer 2023, Basement Washer 2022, Kitchens 2022, Upstairs Fridge, Stove, Microwave, & Dishwasher 2022, Upstairs Bedroom Closets 2022, Upstairs Bathrooms & Laundry Hookup 2021, Plumbing 2021, Basement Dishwasher 2021, Pool & Deck 2020, Basement Fridge, Stove, & Microwave 2019, Roof 2017. (id:61423)
Keller Williams Energy Real Estate
