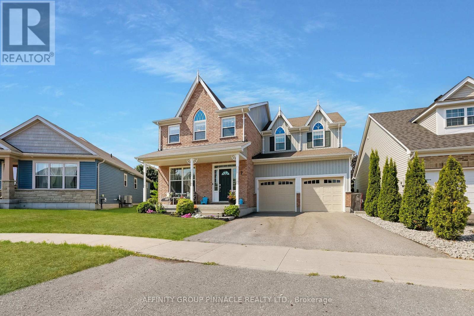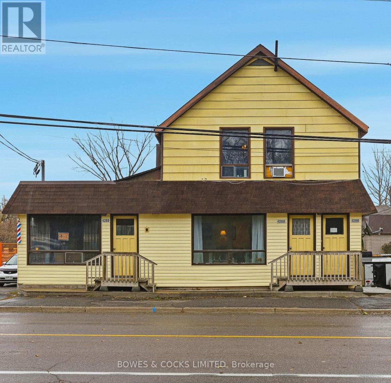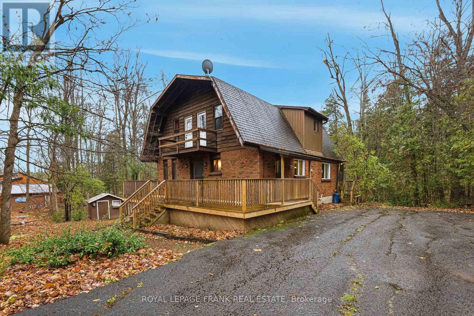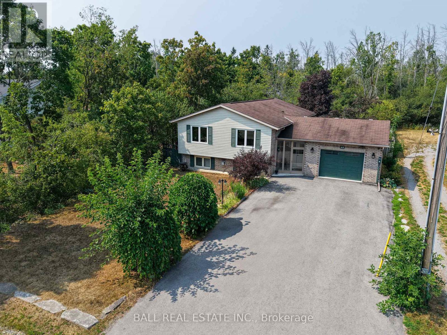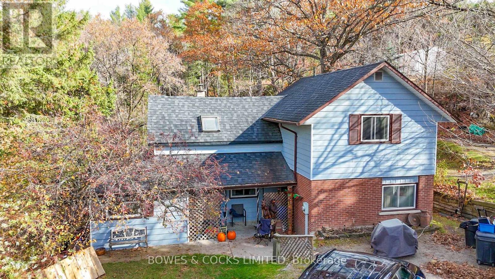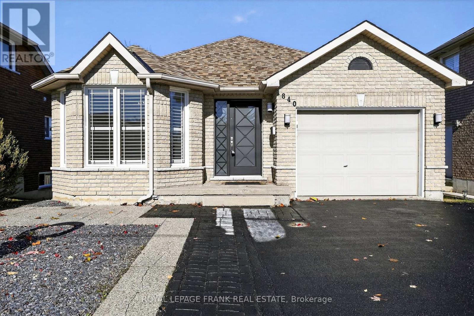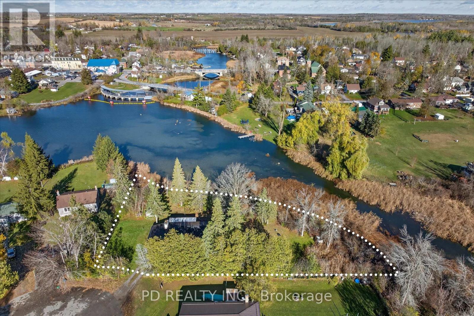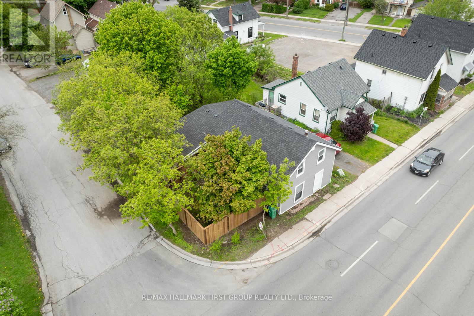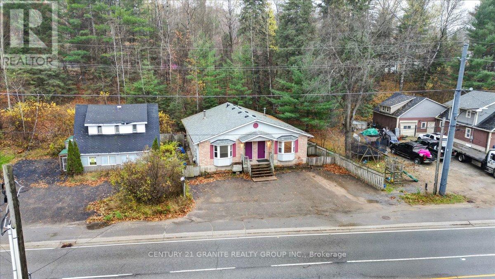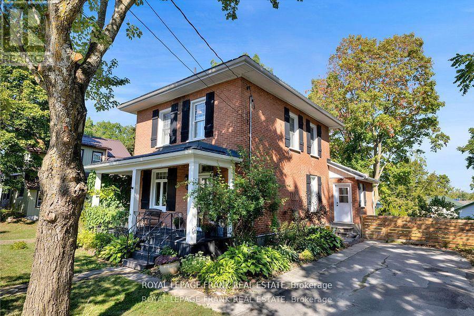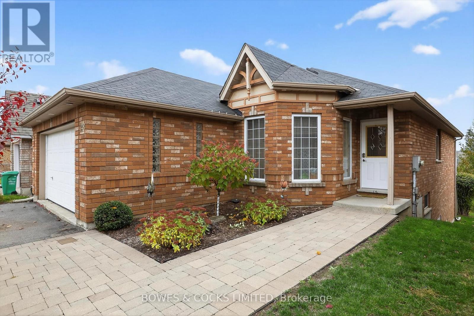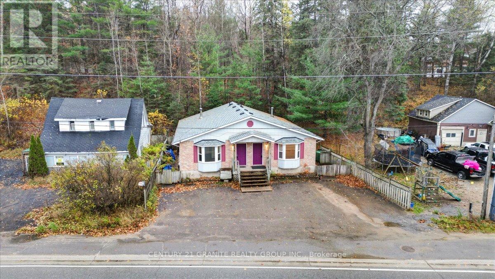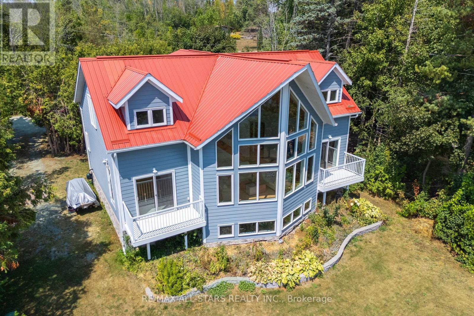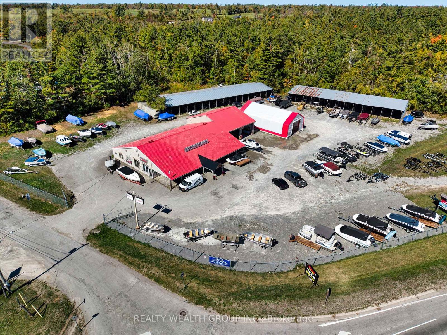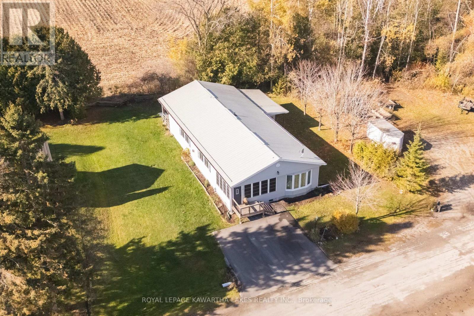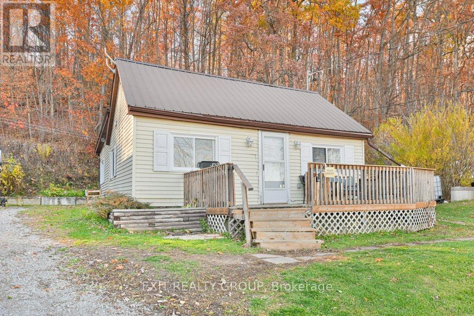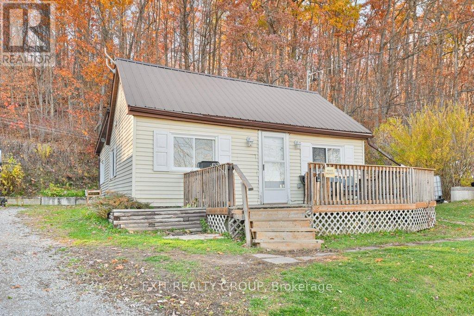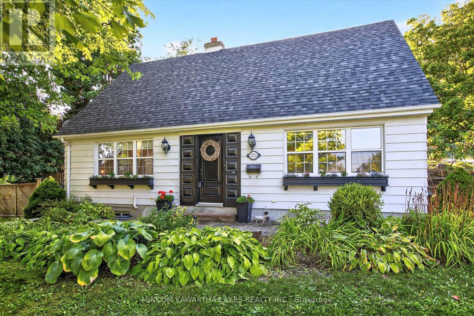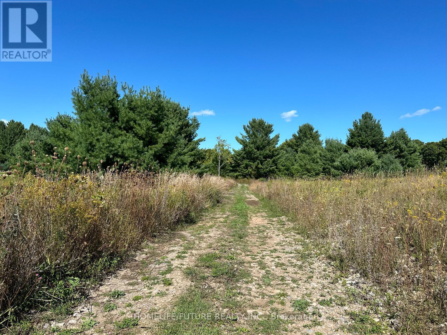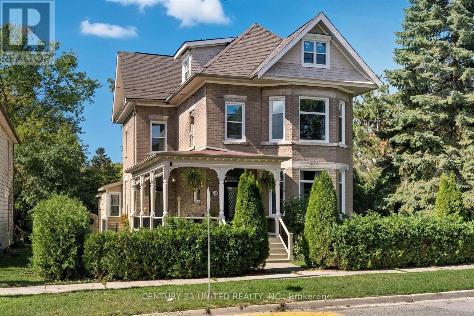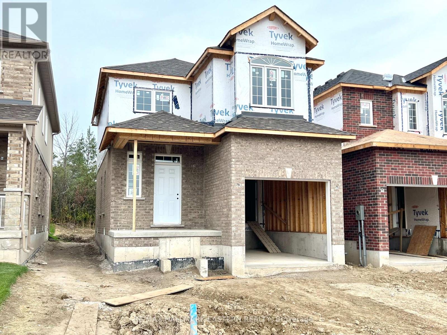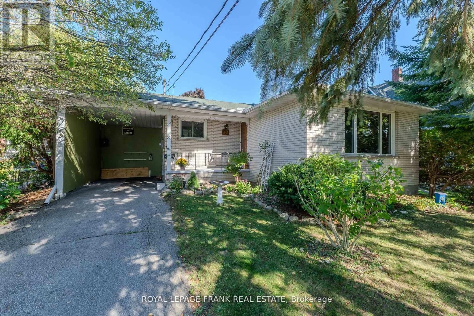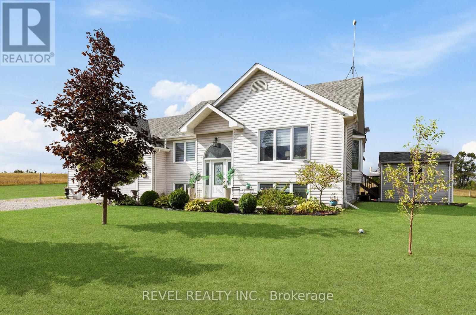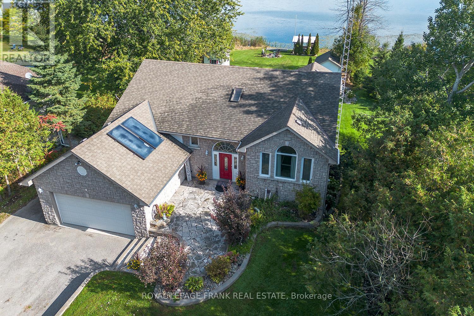7 Brackendale Trail
Kawartha Lakes (Lindsay), Ontario
Come See this deceivingly SPACIOUS, well-maintained, nearly 2500 sq ft two-story home with a fully finished basement for extra living space. Perfect for comfortable family living and entertaining! Great neighborhood and location close to preferred schools, parks, and shopping in the heart of Lindsay. 4+1 bed and 4 bath with second floor laundry. The primary bedroom has copious space, deep walk-in closet and updated ensuite that includes double sink vanity and tiled shower. The other second floor beds are fantastic for kids with a shared 4piece bath. The bright and inviting main floor living space featuring a welcoming gas fireplace ideal for relaxing evenings. The large eat-in kitchen includes a center island and two pantries, perfect for cooking and hosting for the busy family. Exit the kitchen through the double sliding doors to the expansive deck, perfect for outdoor gatherings with friends and family. Move to the FINISHED basement, an ideal versatile space used as a rec room, adding even more livable space! It includes a 3-piece bath with a sizable bedroom. The double garage has ample storage and the lot is fenced-in and private. Nearby amenities include the hospital, Rec complex and did I mention numerous desired schools. (id:61423)
Affinity Group Pinnacle Realty Ltd.
4289 Highway 7
Asphodel-Norwood (Norwood), Ontario
Ideally situated on Highway 7, this well-maintained multi-use building offers exceptional investment potential with a blend of commercial and residential income streams. The property features two commercial units and three residential apartments, with flexible configurations to maximize returns. Commercial Unit Main Floor: Street-facing unit, previously a barber shop - perfect for retail or service use. Lower Level: Former hair salon, adaptable for a range of commercial purposes. (Both commercial units are currently vacant, offering immediate opportunities for new tenants or owner operation.) Residential Units: Main Level Apartment (3 Bedrooms): Originally two separate units (a 1-bedroom and a 2-bedroom), this large apartment features an eat-in kitchen, family room, living room, three bedrooms, two 4-piece baths. It can easily be converted back into two self-contained apartments for increased rental income. Lower-Level Apartment (1 Bedroom): Comfortable unit with den, living room, and full kitchen. Third-Floor Apartment (2 Bedrooms): Bright and spacious, offering two bedrooms and a 4-piece bathroom. Additional Features: Tenancy: One unit is owner-occupied; two are rented to long-term, reliable tenants. Heating: Efficient natural gas furnace (replaced in 2013). Exterior: Metal roof and vinyl/aluminum siding for low-maintenance durability. Basement: Clean, dry space for storage or utilities. Investment Opportunity: This is a rare chance to acquire a solid, income-generating property with room for customization. Ideal for investors or owner-occupiers seeking additional revenue in a high-visibility location on Highway 7 in Norwood. (id:61423)
Bowes & Cocks Limited
23 Trillium Court
Kawartha Lakes (Emily), Ontario
Experience inviting country living in this specious 4- bedroom home, throughout set on over 2 Acres and designed for both comfort and flexibility. The main floor showcases a renovated kitchen, welcoming dining area, and an inviting family room anchored by a wood burning fireplace- perfect for family gatherings. Also on the main level, a versatile fourth bedroom offers additional space for guests, a home office, or growing families. Step onto the expansive front deck, which seamlessly connects the main entrance to a wrap around side door, ideal for gatherings or enjoying quiet mornings. The back screen room with a dedicated side entrance provides a tranquil retreat steps from the main floor family room. Upstair, retreat to a large sized bedroom with two walk-in closets and direct access to a deck that spans the back of the house. Enjoy the convenience of a semi-ensuite bathroom featuring double sinks, a four piece-layout, and a dedicated closet. The second and third bedroom each provide large closets and access to the from private deck, ensuring bright, and comfortable living. The sunlit basement extends the living space with above-ground windows, a cozy wood burning stove, a dedicated laundry and utility room, two versatile rooms without windows, and a convenient two-piece bathroom- offering endless options for recreation and storage. Every level in this home is crafted to provide inviting spaces and practical features to suit your lifestyle. Highlights in new roof in 2020, kitchen renovation in 2015, 200 amp electrical panel and owned hot water tank and water softener system. (id:61423)
Royal LePage Frank Real Estate
48 Head Street
Kawartha Lakes (Bobcaygeon), Ontario
Rare opportunity to live in town and back onto Crown Land! This updated raised bungalow is just a 10 minute walk to downtown Bobcaygeon! The main level features a bright, open layout with 2 bedrooms including a spacious primary suite with custom storage, soft-close drawers, and a luxurious ensuite with a whirlpool soaking tub for ultimate relaxation. Step out to the private balcony to enjoy a morning coffee or just to relax at sunset. The second bedroom includes custom closet organizers and a view of the backyard. An updated bathroom features new flooring, a modern vanity, and a walk-in shower. Convenient main floor laundry with new front-load washer/dryer, built-in cabinetry, and a deep utility sink. Private 3 season sunroom with walk out to deck and patio for barbequing, outdoor dinners or stargazing. The finished lower level offers excellent flexibility with 2 additional bedrooms, a 3-piece bathroom, and a large recreational room, ideal for guests, extended family, or a home office setup. There is also a Generac Generator that will automatically turn on in the event of a power outage! Recent upgrades include vinyl plank flooring, carpet, crown moulding, light fixtures and paint throughout. Walk to schools, enjoy small town charm with Lock 32 on the Trent Severn Waterway, local shops and restaurants yet return to your personal woodland backdrop, this is Bobcaygeon living at its finest! (id:61423)
Ball Real Estate Inc.
35 Cleak Avenue
Bancroft (Bancroft Ward), Ontario
Discover this spacious home with lots of potential, ideally located within walking distance to all the amenities Bancroft has to offer. Featuring three generous sized bedrooms plus a separate stairwell off the kitchen to an in-law suite. This property boasts recent updates including new flooring and drywall in the living room, dining area, and an upstairs bedroom. Enjoy a bright, oversized eat-in kitchen with direct access to a large deck and expansive backyard-perfect for gatherings or quiet outdoor moments. The primary bedroom is a standout, offering space for a walk-in closet or ensuite bathroom. This home is move-in ready and packed with potential! (id:61423)
Bowes & Cocks Limited
1840 Glenforest Boulevard
Peterborough (Monaghan Ward 2), Ontario
Beautiful Prime West End Bungalow with Walkout Basement Much larger than it appears, this stunning bungalow offers versatile living space in a highly sought-after west end location. The main floor features easy access living with two spacious bedrooms and a 5-piece bath, perfect for guests or those seeking one-level convenience. Enjoy the large open-concept living and dining and kitchen area with soaring cathedral ceilings, a walkout to the balcony, and bright west-facing views. The lower level offers an expansive open living area with stone fireplace and walkout and a charming sunroom addition-ideal for relaxing or entertaining. A second 4-piece bath, laundry/kitchen area, and third bedroom provide excellent in-law suite or secondary unit potential. Step outside to a landscaped, private, fully fenced backyard, perfect for kids, pets, or gardening enthusiasts. Additional features include a single-car garage and parking for up to four vehicles in the driveway. Freshly painted and move-in ready, this home is close to schools, shopping, and major highways. Home inspection available. Easy to show, with quick closing available! (id:61423)
Royal LePage Frank Real Estate
54 Carlton Crescent
Kawartha Lakes (Emily), Ontario
Charming 3 bedroom 1 bathroom bungalow on Pigeon River in the Village of Omemee. Tucked away at the end of a quiet cul-de-sac, this home offers privacy with 263 feet of waterfront on the picturesque Mill Pond. Features include a spacious eat in kitchen, large three season sunroom, partially finished basement, and attached garage. Enjoy fishing, kayaking, or canoeing right from your backyard. Conveniently located close to Omemee amenities and just 20 minutes to Lindsay, Peterborough, or Bridgenorth. (id:61423)
Pd Realty Inc.
641 Reid Street
Peterborough (Town Ward 3), Ontario
Welcome to 641 Reid St, a gem in historic downtown Peterborough. This spacious 6-bed, 2-bath home sits on a large corner lot and features a brand-new fence with private yard and parking for 4 cars - rare for the area. Recent renovations include luxury vinyl plank flooring throughout, a sleek open-concept kitchen with quartz countertops and built-in speakers, and an updated staircase. Laundry is conveniently located upstairs. All 6 bedrooms are generously sized, offering plenty of space for tenants or family. Legal student rental currently rented for $4,300/month - cash-flow positive from day one! Whether you're seeking a turnkey investment or a charming family home, 641 Reid St delivers both character and modern comfort. All new siding 2024, fence 2024, Luxury Vinyl Plank Floors 2023, quartz kitchen counter top 2023, pot lights 2023, Furnace 2017, New porch 2022, Renovated stairs 2024, freshly painted 2023, Roof Approx 12 years old, Owned Hot Water Tank. Offers Anytime. (id:61423)
RE/MAX Hallmark First Group Realty Ltd.
13 Monck Street
Bancroft (Bancroft Ward), Ontario
Affordable Semi-Detached Home in the Heart of Town! Fantastic opportunity to own a home-perfect for first-time buyers, downsizers, or investors! This home offers 2 bedrooms, a 4-piece bath, and a full basement, giving you space and flexibility. Enjoy the convenience of walking distance to all amenities, with town water and sewer, fiber internet and plenty of recent upgrades: New shingles (2024), New heat pumps (2025), New water lines from town to house (2025). This easy-to-maintain home is located walking distance to schools, shops and restaurants-a great place to call home or add to your investment portfolio! Affordable living. Smart investment. Prime location! (id:61423)
Century 21 Granite Realty Group Inc.
18 Nassau Street
Selwyn, Ontario
Century Charm with a Fresh, Modern Vibe in the Village of Lakefield! Nestled on a Peaceful Street, this Spacious 3 Bedroom, 2 Bath All Brick Home is Just Steps from the Otonabee River, Scenic Biking and Hiking Trails, and within Walking Distance to the Vibrant Historic Centre with an Array of Shops and Cafes! An Unbeatable Location and Ideal Choice for Families and Anyone Seeking an Active Lifestyle in a Welcoming Community. The Main Floor Offers a Bright, Open Layout with Updated Windows, Flooring, Light Fixtures, and a Stylish Powder Room. The Modern Kitchen features Stainless Steel Appliances, a Beautiful 6 Burner Gas Range, an Open Pantry and Flows Seamlessly into the Dining and Living Areas. The Cozy Breakfast Room Boasts a Coffee/Wine Bar and is the Perfect Space for Welcoming Friends. Upstairs, the Original Staircase leads to Three Comfortable Bedrooms and an Updated Full Bathroom Blending Character with Functionality. Nature Lovers and Outdoor Enthusiasts will Appreciate the Private Fully Fenced Backyard with Raised Gardens, Mature Shade Trees, Stamped Concrete Patio and Plenty of Space to Play! Beyond your Doorstep, Parks, Sports Fields and 2 Schools are all Just a Short Stroll Away. Enjoy Easy Access to Peterborough Within a 15 Minute Drive. With Extensive Updates, this Home is Truly Move-In Ready! Air Conditioner (2018) Metal Roof (2020), All New Main Floor Windows (2021-2022), New Kitchen/Appliances (2021), New Flooring (2022), Updated Bathrooms, Interior Repainted, Light Fixtures (2021-2023), Exterior-Stamped Concrete Patio, Wood Pergola (2020), Hot Water Tank- owned 2023) (id:61423)
Royal LePage Frank Real Estate
148 Haden Avenue
Peterborough (Northcrest Ward 5), Ontario
Nestled in a desirable North End neighbourhood, this tidy and well-maintained bungalow offers charm, functionality, and stunning city views. Built in 1997 as the original Cleary model home for the development, it boasts thoughtful design and quality craftsmanship throughout. A double paved driveway leads to the 1.5 car garage with convenient interior access to the home. A beautifully landscaped walkway guides you to the welcoming front entrance, setting the tone for the care and pride of ownership evident inside. The main floor features a fantastic layout with a versatile living room, a spacious dining area perfect for entertaining, and a bright eat-in kitchen with granite countertops, a peninsula with eating bar, and a walk-out to a raised deck-ideal for enjoying your morning coffee or a drink at the end of a day with a lovely view. A stunning two-sided gas fireplace connects the kitchen and the cozy main floor family room, adding warmth and ambiance. Crown moulding and large windows flood the living space with natural light. The primary bedroom is generously sized, featuring a 3-piece ensuite and double closet. A second well-sized bedroom and an updated 3-piece main bathroom complete the main level. The finished walk-out basement adds impressive living space, including a huge multipurpose recreation room that opens onto a backyard deck. A very large third bedroom with a big double closet and a full 4-piece bathroom offer flexibility for guests or extended family. The expansive laundry/utility room presents further potential-perfect for storage, a workshop, games area, or hobby room. With a brick and vinyl exterior, and touches of wooden accents, a double wide paved driveway, and a tidy stone walkway your curb appeal is a 10+! Immaculately kept and neat as a pin, this North End gem blends comfort, style, and smart design in a prime location. All you have to do is move in! You deserve to live here! This home is pre-inspected. (id:61423)
Bowes & Cocks Limited
11 Monck Street
Bancroft (Bancroft Ward), Ontario
Affordable Semi-Detached Home in the Heart of Town! Fantastic opportunity to own a home-perfect for first-time buyers, downsizers, or investors! This home offers 2 bedrooms, a 4-piece bath, and a full basement, giving you space and flexibility. Enjoy the convenience of walking distance to all amenities, with town water and sewer, fiber internet and plenty of recent upgrades: New shingles (2024), New heat pumps (2025), New water lines from town to house (2025). This easy-to-maintain home is located walking distance to schools, shops and restaurants-a great place to call home or add to your investment portfolio! Affordable living. Smart investment. Prime location! (id:61423)
Century 21 Granite Realty Group Inc.
9 Briar Street
Kawartha Lakes (Fenelon), Ontario
Welcome to your dream waterfront retreat on stunning Sturgeon Lake! Built in 2007, this beautifully designed 2-storey home offers 2,193 sq ft of open-concept living space on a 0.251 acre lot. With 4 bedrooms and 2 bathrooms, there's plenty of space for family and guests to relax and enjoy lakeside living. The main level boasts cathedral pine ceilings, floor-to-ceiling windows and bamboo flooring, all contributing to a bright and airy feel with spectacular views of the lake. The primary bedroom includes a walkout to the deck, making it the perfect spot to start or end your day with peaceful waterfront scenery. Upstairs, the second-floor family room overlooks Sturgeon Lake, offering a cozy and picturesque space to unwind. Outside, the property features a steel dock, a water bubbler system under the dock to protect during the winter months, and a storage shed beside the driveway for added convenience. Located on a private road with low annual road fees of approx. $100.00, this home offers both privacy and affordability. Whether you're swimming, boating or simply soaking up the sun, this lakeside home is your perfect escape in the Kawarthas, ideal as a year-round residence or seasonal getaway. (id:61423)
RE/MAX All-Stars Realty Inc.
21 Taylor Street
Kawartha Lakes (Bobcaygeon), Ontario
Exceptional opportunity to acquire both the property and thriving business of Northern Leisure Marine, a full-service dry marine dealership located in the heart of Bobcaygeon in Kawartha Lakes. Perfectly positioned to serve the growing recreational boating and cottage market, this turnkey operation combines strong brand partnerships, established client base, and well-maintained facilities. Top manufacturers including Yamaha, G3 Boats, Mercury, Hurricane, Alumarine, and Suncather, offering new and used boats, motors, trailers, and recreational equipment. The business provides complete service solutions repairs, maintenance, winterization, storage, and parts supported by marine technicians and a loyal regional customer network. Its reputation for quality service, fast turnaround, and personal relationships with cottage owners has created consistent seasonal demand and repeat business year after year. This property features a bright, modern showroom, dedicated service bays, storage facilities, and secure fenced yard for winter boat storage. The building and grounds are purpose-built for marine operations, providing a smooth transition for the next owner. Ample frontage and signage offer excellent visibility and easy access for both customers and delivery vehicles. Ideal for an owner-operator, family business, or investor seeking a profitable, lifestyle-based enterprise with land ownership included. With boating and cottage activity at an all-time high, the business is poised for continued growth through expanded sales, rentals, or additional brands. (id:61423)
Realty Wealth Group Inc.
18 Hill Street
Kawartha Lakes (Lindsay), Ontario
Beautifully updated 1700 sqft double wide home in Pleasant View Park. 2 bed, 2 bath, modern finishes, durable steel roof, and a private location at the end of the street with no neighbours on one side and backing onto farmland. Updated kitchen cabinets, sink, and countertop. Electric furnace and heat pump new in 2024, supplemented by a propane fireplace in the living room. Driveway widened and paved in 2025. 200 amp electrical service. Large garden shed / workshop. Leased land, $798.87 per month. (id:61423)
Royal LePage Kawartha Lakes Realty Inc.
4991 County Road 30
Trent Hills (Campbellford), Ontario
Looking to break into the real estate market? This charming 2-bedroom, 1-bathroom bungalow in the heart of Campbellford is full of potential and ready for your personal touch. Featuring a durable metal roof, a spacious kitchen, cozy pellet stove for cool nights, a welcoming front deck, and a garage perfect for storage or a workshop - this home offers incredible value at an affordable price point. With single-level living and a manageable layout, it's ideal for first-time buyers, downsizers, or anyone looking for a light project with strong upside. The location is a true highlight - just minutes from everything that makes Campbellford special: scenic walks at Ferris Provincial Park, the iconic Ranney Gorge Suspension Bridge, local favourites like Dooher's Bakery and Empire Cheese, plus all the shops and restaurants downtown. Don't miss your chance to invest in a welcoming community and enjoy the benefits of homeownership in a wonderful small-town setting. (id:61423)
Exit Realty Group
4991 County Road 30
Trent Hills, Ontario
Looking to break into the real estate rental market? This charming 2-bedroom, 1-bathroom bungalow in the heart of Campbellford is full of potential and ready for your personal touch. Featuring a durable metal roof, a spacious kitchen, cozy pellet stove for cool nights, a welcoming front deck, and a garage perfect for storage or a workshop - this home offers incredible value at an affordable price point. With single-level living and a manageable layout, it's ideal for first-time buyers, renters, downsizers, or anyone looking for a light project with strong upside. The location is a true highlight - just minutes from everything that makes Campbellford special: scenic walks at Ferris Provincial Park, the iconic Ranney Gorge Suspension Bridge, local favourites like Dooher's Bakery and Empire Cheese, plus all the shops and restaurants downtown. Don't miss your chance to rent in a welcoming community and enjoy the benefits of living in a wonderful small-town setting. (id:61423)
Exit Realty Group
375 Albertus Avenue
Peterborough (Town Ward 3), Ontario
Welcome to 375 Albertus Avenue, a charming 1.5-story residence nestled in a tranquil, family-friendly neighborhood. This home features three bedrooms, two bathrooms, and a detached 20' x 13' garage, ideal for additional storage or a workshop. Upon entering, you will discover a beautifully updated eat-in kitchen that seamlessly flows into a welcoming living room, perfect for both entertaining and relaxation. The main floor also includes a spacious bedroom, 2nd smaller bedroom/office/baby's room and a full four-piece bathroom. The upper level offers a generous primary bedroom and a second sizable bedroom, providing comfortable and private retreats. The basement significantly enhances the home's versatility, offering two recreation areas, an additional four-piece bathroom, a laundry room, a utility area, and ample storage space. This area also boasts income or in-law suite potential with its separate entrance. Recent upgrades include new drywall and paint, a brand new furnace and air conditioning, a new paved driveway.. This home is conveniently situated near shopping centers, PRHC, parks, and various other amenities, offering an exceptional blend of comfort, style, and accessibility. Included appliances are the dishwasher, refrigerator, induction stovetop, microwave, washer, and dryer. The BBQ, furniture, decor, accessories, and TV are negotiable. Other notable features include a new open-concept kitchen with a large island capable of seating up to eight people, new pot lights in the living room, and brand new appliances, including a dual oven with an air fryer. Its prime location is close to the hospital and within walking distance of downtown, situated in a desirable neighborhood. (id:61423)
Mincom Kawartha Lakes Realty Inc.
Pt/lt13 Belmont Concession
Havelock-Belmont-Methuen (Belmont-Methuen), Ontario
30 Acres Of Wooded Area Is Cleared And Ready To Build A Home Or Your Dream Project Of Retirement Home, Community Center Or Recreational.The City Welcomes Any New Projects And Is Willing To Work For Zoning Changes Upon Completing The Requirements. Only 8 Minutes To The Town Amenities In Havelock, 11 Minutes To Norwood, And 30 Minutes To The Large City Of Peterborough. Adventure Awaits With So Much To Explore In Your Own Backyard! (id:61423)
Homelife/future Realty Inc.
559 Downie Street
Peterborough (Town Ward 3), Ontario
Step into history reimagined at 559 Downie. Grand Victorian craftsmanship with a modern twist, all in one extraordinary triplex. Built in 1890, this picturesque Queen Anne style residence in Peterborough is a rare LEGAL triplex. Once home to prominent families, this grand Victorian showcases 10"2 ceilings, intricate craftsmanship, restored hardwood floors, and an original marble fireplace now converted to gas. The main two-storey residence features 3 beds + office, 2 bathrooms and a fenced in yard. Showcasing a luxury kitchen with high-end finishes, maximized storage, and a commercial-sized fridge and freezer, as well as a mudroom and laundry with built-in cabinetry. Ascend the Victorian style staircase and you'll find a restored clawfoot tub, and a primary suite with a dressing room. Multiple upgrades and restorations have been thoughtfully completed, including brand-new windows and doors throughout, ensuring peace of mind, comfort, and efficiency. In addition to the main residence, the property includes a completely private lower 2-bedroom, 1-bath apartment and an upper 2-bedroom, 1-bath apartment, each with access to shared on-site laundry. With four private parking spots and complete separation between units, this property offers the rare opportunity to generate additional income without sacrificing living space, or the option to maximize its potential as a full investment property. A wrap around porch, a steeply pitched roof, and striking Victorian details create a commanding presence. Combining history, comfort, and future-proof flexibility, this is a truly unique opportunity in the heart of Peterborough that no one will want to miss. **Income Projection Charts, list of upgrades available** (id:61423)
Century 21 United Realty Inc.
32 Coldbrook Drive
Cavan Monaghan (Millbrook Village), Ontario
Customize your interior finishes! New Construction Home by Frank Veltri, Millbrook's "Hands On" Quality Builder. The "Mirabell", at 1580 finished square feet with 3 bedrooms and 3 washrooms, features a covered front porch and an open concept living design with natural gas fireplace and walkout to the backyard. Signature features include troweled 9 foot ceilings and engineered hardwood on the main floor, Quartz countered Kitchen with potlighting and breakfast bar, primary bedroom suite with walk-in closet and 5 piece ensuite bath, main floor Laundry Room, inside entry to the single garage, and rough-in for 4th bath in the basement. When completed, this small enclave family neighbourhood "Creekside In Millbrook" which backs at its east end onto environmentally protected greenspace, will also include a walkway through a treed parkland leading to Centennial Lane, for an easy walk to the eclectic Downtown which offers everything you want and need: Daycare, Hardware, Groceries, Restaurants, Auto Services, Computer & other Professional Services, Ontario Service Office, Wellness & Personal Care, Wine & Cheese, Chocolate, Festivals, the Millbrook Valley Trail system and quick access to Highways 115 and 407. Creekside in Millbrook Open houses are hosted at its Model Home at 37 Coldbrook Drive, Saturdays and Sundays, 1 pm to 4 pm. (id:61423)
RE/MAX Hallmark Eastern Realty
32 Melbourne Street E
Kawartha Lakes (Lindsay), Ontario
Updated All-Brick Bungalow with In-Law Potential! This solid 3+1 bedroom, 1137 sq. ft. bungalow is set on a deep 'pool sized' lot surrounded by mature trees. Inside, the main floor shines with refinished hardwood flooring, a completely renovated kitchen, and a stylish updated bathroom. The lower level, with its convenient back door entrance, provides excellent in-law or secondary suite potential. It includes a spacious rec room, large bedroom, office/den, 2-piece bath, and generous storage space. Natural gas heating & central air for year round comfort! Rare backyard access from Huron St. allows for the potential to pursue a second driveway. Currently there is space for 5 vehicles, including the carport. Whether your looking for a family home with room to grow or an investment with multiple possibilities, this bungalow is a rare find. (id:61423)
Royal LePage Frank Real Estate
1578 Sturgeon Road
Kawartha Lakes (Verulam), Ontario
Welcome home to this beautifully crafted 5 bedroom, 3 bath raised bungalow, built in 2006 and set on a private 1.89-acre country lot. A large driveway and inviting entrance welcome you into this thoughtfully designed home. The open-concept main floor is perfect for modern living, featuring a bright chefs kitchen with pantry, coffee bar, and walkout to the back deck, seamlessly flowing into the dining and living areas. The grand primary suite offers its own private ensuite for comfort and relaxation. The finished lower level is ideal for family gatherings and entertaining, complete with a spacious rec room, full bar, three additional bedrooms, and a 3rd full bath. A combined laundry/utility space and convenient walk-up access to the attached garage add to the homes functionality. Step outside and enjoy evenings on the deck overlooking fields with no neighbours behind perfect for summer fun in the above-ground pool and watching picturesque sunsets. Bonus enclosed hot tub garden cabin. Centrally located just minutes from Lindsay and Peterborough, this property offers the best of country living with easy access to town amenities. Make this your next family home and start creating lasting memories here! (id:61423)
Revel Realty Inc.
25 Shelley Drive
Kawartha Lakes (Little Britain), Ontario
Tired of the Hectic City Life? Not only do you get a beautiful home but a new lifestyle without the noise! Relax and enjoy this Breathtaking Stone & Brick Waterfront Bungalow. Imagine waking up every day to the beauty of Lake Scugog this stunning Bungalow with finished Walk-out Basement offers the perfect blend of luxury & convenience. From the moment you arrive, you'll be captivated by the peaceful surroundings and spectacular water views. The Kids or Grandbabies will love watching Loons, Ducks & Swans! The Home's Open-Concept layout is designed for Modern Living & Entertaining. The Living/Dining Room, & Kitchen flow seamlessly together, featuring Granite Countertops & a Breakfast Bar plus a 4-season Sunroom & Deck for lake breezes. The main level features 3 Spacious Bedrooms, including a Lake-Facing Primary Bedroom, Ensuite & walk-in Closet plus, a main floor Laundry Room. Lots of room for the Entire Family or possible potential for the In-Laws with Direct Garage access into the finished Lower Level: a Recreation Room w/ Fireplace, Wet Bar, a 3 pc Bathroom, additional Bedroom, space for a Gym or Office & a Walk-Out to the covered Patio. At the waters edge, a Rustic Gazebo, & Firepit for unforgettable evenings under the stars plus a Bunkie & Workshop. Boat, Fish, or Paddleboard. The best Sandbar Swimming Spot is just a quick boat ride away add to the incredible Lifestyle this Home offers! Friendly Waterfront Community with amendities close by. Short drive to Port Perry or Lindsay & less than an hour from the GTA, Peterborough, Markham & Thornhill**this is your perfect escape w/ everything within reach. DON'T let this rare opportunity slip away. Make Lakefront Living your reality before someone else does! (id:61423)
Royal LePage Frank Real Estate
