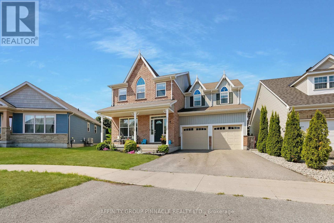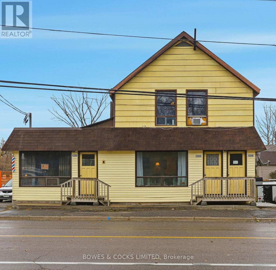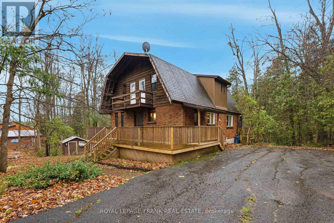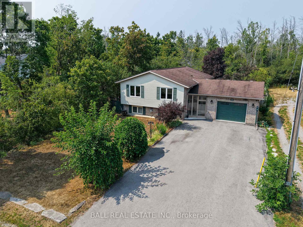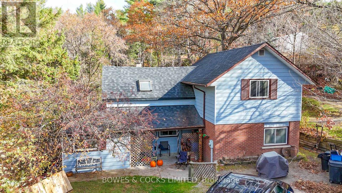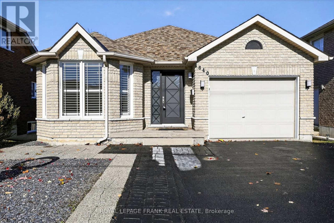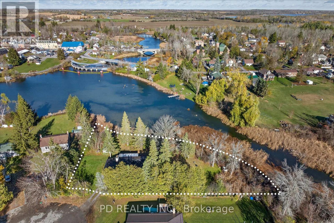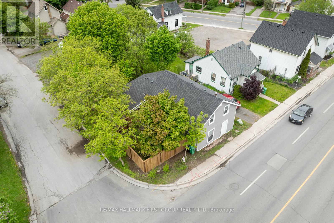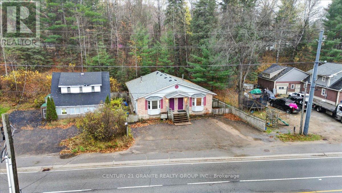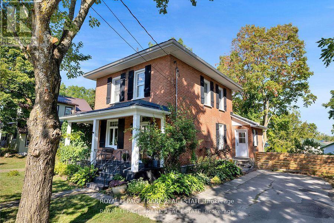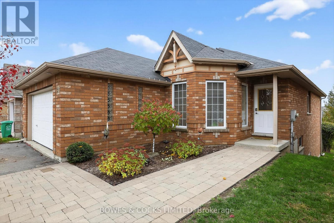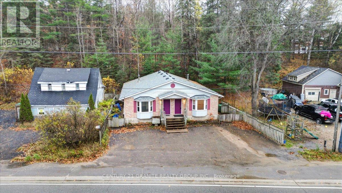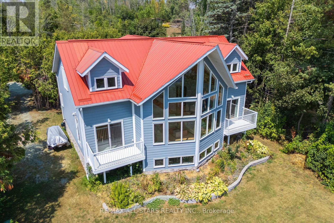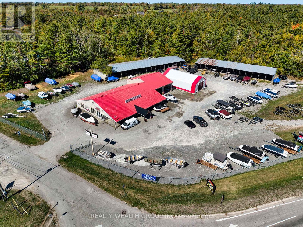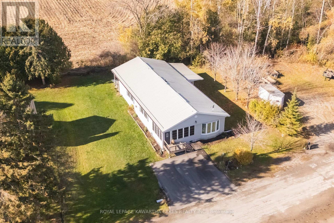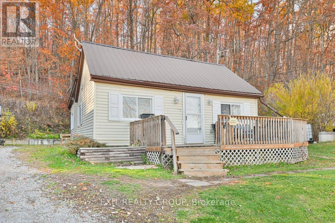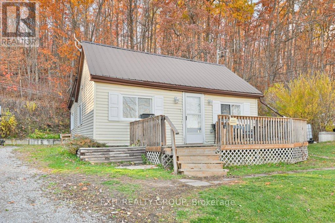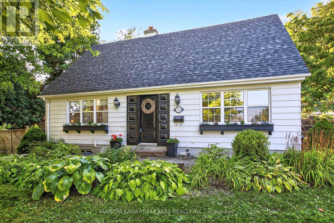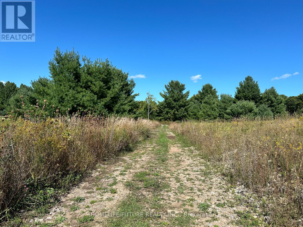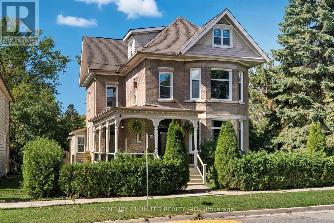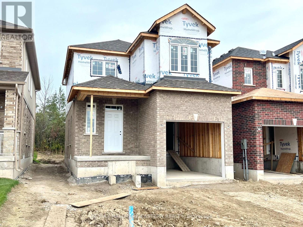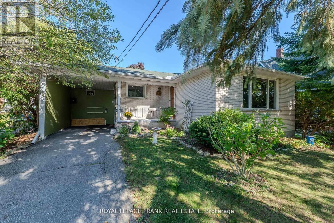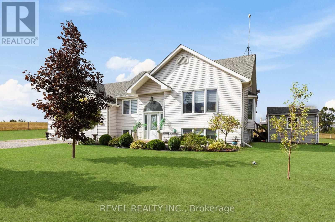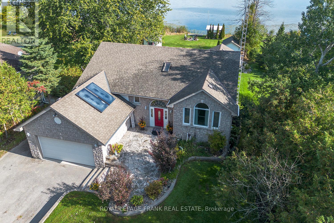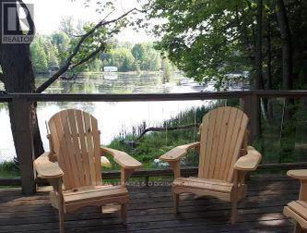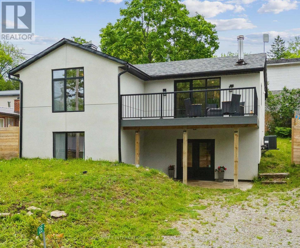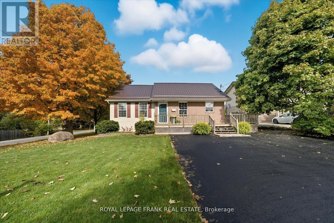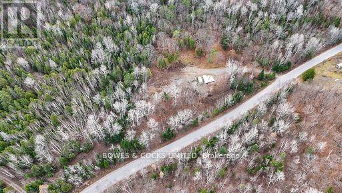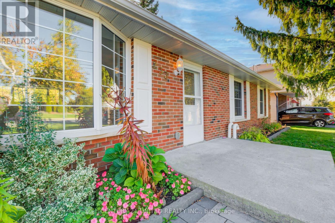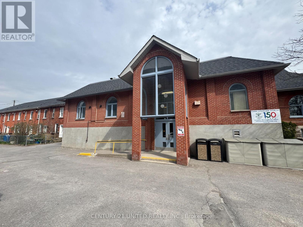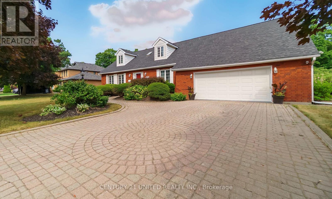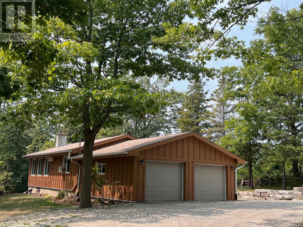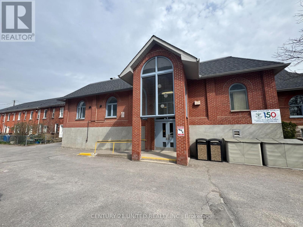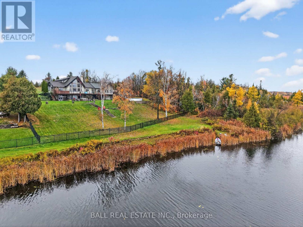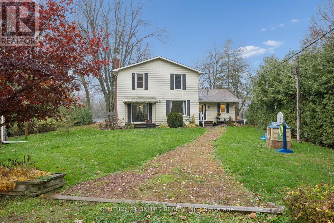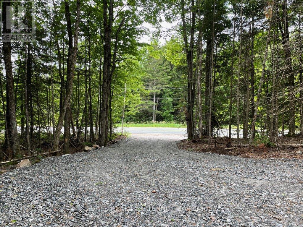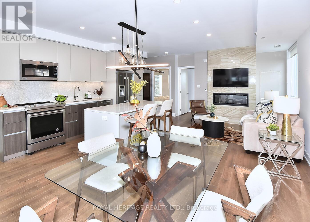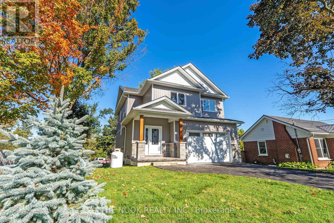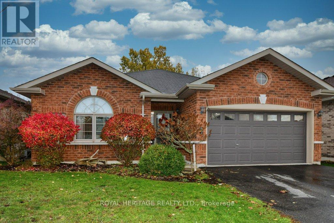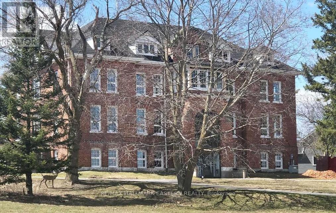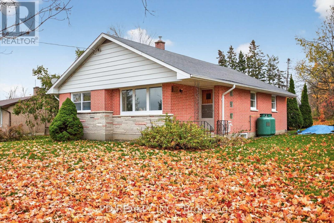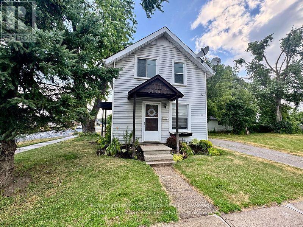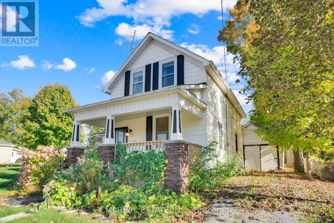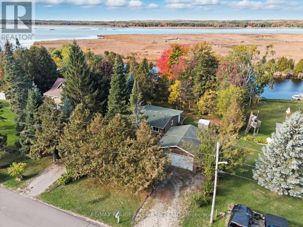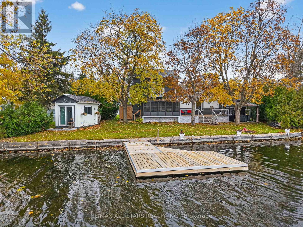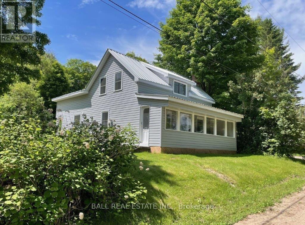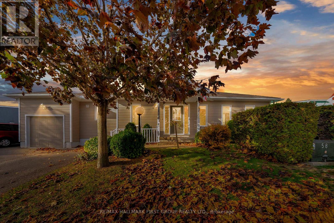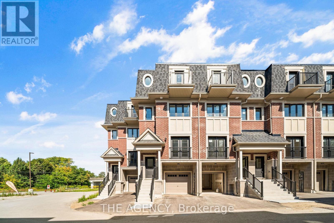7 Brackendale Trail
Kawartha Lakes (Lindsay), Ontario
Come See this deceivingly SPACIOUS, well-maintained, nearly 2500 sq ft two-story home with a fully finished basement for extra living space. Perfect for comfortable family living and entertaining! Great neighborhood and location close to preferred schools, parks, and shopping in the heart of Lindsay. 4+1 bed and 4 bath with second floor laundry. The primary bedroom has copious space, deep walk-in closet and updated ensuite that includes double sink vanity and tiled shower. The other second floor beds are fantastic for kids with a shared 4piece bath. The bright and inviting main floor living space featuring a welcoming gas fireplace ideal for relaxing evenings. The large eat-in kitchen includes a center island and two pantries, perfect for cooking and hosting for the busy family. Exit the kitchen through the double sliding doors to the expansive deck, perfect for outdoor gatherings with friends and family. Move to the FINISHED basement, an ideal versatile space used as a rec room, adding even more livable space! It includes a 3-piece bath with a sizable bedroom. The double garage has ample storage and the lot is fenced-in and private. Nearby amenities include the hospital, Rec complex and did I mention numerous desired schools. (id:61423)
Affinity Group Pinnacle Realty Ltd.
4289 Highway 7
Asphodel-Norwood (Norwood), Ontario
Ideally situated on Highway 7, this well-maintained multi-use building offers exceptional investment potential with a blend of commercial and residential income streams. The property features two commercial units and three residential apartments, with flexible configurations to maximize returns. Commercial Unit Main Floor: Street-facing unit, previously a barber shop - perfect for retail or service use. Lower Level: Former hair salon, adaptable for a range of commercial purposes. (Both commercial units are currently vacant, offering immediate opportunities for new tenants or owner operation.) Residential Units: Main Level Apartment (3 Bedrooms): Originally two separate units (a 1-bedroom and a 2-bedroom), this large apartment features an eat-in kitchen, family room, living room, three bedrooms, two 4-piece baths. It can easily be converted back into two self-contained apartments for increased rental income. Lower-Level Apartment (1 Bedroom): Comfortable unit with den, living room, and full kitchen. Third-Floor Apartment (2 Bedrooms): Bright and spacious, offering two bedrooms and a 4-piece bathroom. Additional Features: Tenancy: One unit is owner-occupied; two are rented to long-term, reliable tenants. Heating: Efficient natural gas furnace (replaced in 2013). Exterior: Metal roof and vinyl/aluminum siding for low-maintenance durability. Basement: Clean, dry space for storage or utilities. Investment Opportunity: This is a rare chance to acquire a solid, income-generating property with room for customization. Ideal for investors or owner-occupiers seeking additional revenue in a high-visibility location on Highway 7 in Norwood. (id:61423)
Bowes & Cocks Limited
23 Trillium Court
Kawartha Lakes (Emily), Ontario
Experience inviting country living in this specious 4- bedroom home, throughout set on over 2 Acres and designed for both comfort and flexibility. The main floor showcases a renovated kitchen, welcoming dining area, and an inviting family room anchored by a wood burning fireplace- perfect for family gatherings. Also on the main level, a versatile fourth bedroom offers additional space for guests, a home office, or growing families. Step onto the expansive front deck, which seamlessly connects the main entrance to a wrap around side door, ideal for gatherings or enjoying quiet mornings. The back screen room with a dedicated side entrance provides a tranquil retreat steps from the main floor family room. Upstair, retreat to a large sized bedroom with two walk-in closets and direct access to a deck that spans the back of the house. Enjoy the convenience of a semi-ensuite bathroom featuring double sinks, a four piece-layout, and a dedicated closet. The second and third bedroom each provide large closets and access to the from private deck, ensuring bright, and comfortable living. The sunlit basement extends the living space with above-ground windows, a cozy wood burning stove, a dedicated laundry and utility room, two versatile rooms without windows, and a convenient two-piece bathroom- offering endless options for recreation and storage. Every level in this home is crafted to provide inviting spaces and practical features to suit your lifestyle. Highlights in new roof in 2020, kitchen renovation in 2015, 200 amp electrical panel and owned hot water tank and water softener system. (id:61423)
Royal LePage Frank Real Estate
48 Head Street
Kawartha Lakes (Bobcaygeon), Ontario
Rare opportunity to live in town and back onto Crown Land! This updated raised bungalow is just a 10 minute walk to downtown Bobcaygeon! The main level features a bright, open layout with 2 bedrooms including a spacious primary suite with custom storage, soft-close drawers, and a luxurious ensuite with a whirlpool soaking tub for ultimate relaxation. Step out to the private balcony to enjoy a morning coffee or just to relax at sunset. The second bedroom includes custom closet organizers and a view of the backyard. An updated bathroom features new flooring, a modern vanity, and a walk-in shower. Convenient main floor laundry with new front-load washer/dryer, built-in cabinetry, and a deep utility sink. Private 3 season sunroom with walk out to deck and patio for barbequing, outdoor dinners or stargazing. The finished lower level offers excellent flexibility with 2 additional bedrooms, a 3-piece bathroom, and a large recreational room, ideal for guests, extended family, or a home office setup. There is also a Generac Generator that will automatically turn on in the event of a power outage! Recent upgrades include vinyl plank flooring, carpet, crown moulding, light fixtures and paint throughout. Walk to schools, enjoy small town charm with Lock 32 on the Trent Severn Waterway, local shops and restaurants yet return to your personal woodland backdrop, this is Bobcaygeon living at its finest! (id:61423)
Ball Real Estate Inc.
35 Cleak Avenue
Bancroft (Bancroft Ward), Ontario
Discover this spacious home with lots of potential, ideally located within walking distance to all the amenities Bancroft has to offer. Featuring three generous sized bedrooms plus a separate stairwell off the kitchen to an in-law suite. This property boasts recent updates including new flooring and drywall in the living room, dining area, and an upstairs bedroom. Enjoy a bright, oversized eat-in kitchen with direct access to a large deck and expansive backyard-perfect for gatherings or quiet outdoor moments. The primary bedroom is a standout, offering space for a walk-in closet or ensuite bathroom. This home is move-in ready and packed with potential! (id:61423)
Bowes & Cocks Limited
1840 Glenforest Boulevard
Peterborough (Monaghan Ward 2), Ontario
Beautiful Prime West End Bungalow with Walkout Basement Much larger than it appears, this stunning bungalow offers versatile living space in a highly sought-after west end location. The main floor features easy access living with two spacious bedrooms and a 5-piece bath, perfect for guests or those seeking one-level convenience. Enjoy the large open-concept living and dining and kitchen area with soaring cathedral ceilings, a walkout to the balcony, and bright west-facing views. The lower level offers an expansive open living area with stone fireplace and walkout and a charming sunroom addition-ideal for relaxing or entertaining. A second 4-piece bath, laundry/kitchen area, and third bedroom provide excellent in-law suite or secondary unit potential. Step outside to a landscaped, private, fully fenced backyard, perfect for kids, pets, or gardening enthusiasts. Additional features include a single-car garage and parking for up to four vehicles in the driveway. Freshly painted and move-in ready, this home is close to schools, shopping, and major highways. Home inspection available. Easy to show, with quick closing available! (id:61423)
Royal LePage Frank Real Estate
54 Carlton Crescent
Kawartha Lakes (Emily), Ontario
Charming 3 bedroom 1 bathroom bungalow on Pigeon River in the Village of Omemee. Tucked away at the end of a quiet cul-de-sac, this home offers privacy with 263 feet of waterfront on the picturesque Mill Pond. Features include a spacious eat in kitchen, large three season sunroom, partially finished basement, and attached garage. Enjoy fishing, kayaking, or canoeing right from your backyard. Conveniently located close to Omemee amenities and just 20 minutes to Lindsay, Peterborough, or Bridgenorth. (id:61423)
Pd Realty Inc.
641 Reid Street
Peterborough (Town Ward 3), Ontario
Welcome to 641 Reid St, a gem in historic downtown Peterborough. This spacious 6-bed, 2-bath home sits on a large corner lot and features a brand-new fence with private yard and parking for 4 cars - rare for the area. Recent renovations include luxury vinyl plank flooring throughout, a sleek open-concept kitchen with quartz countertops and built-in speakers, and an updated staircase. Laundry is conveniently located upstairs. All 6 bedrooms are generously sized, offering plenty of space for tenants or family. Legal student rental currently rented for $4,300/month - cash-flow positive from day one! Whether you're seeking a turnkey investment or a charming family home, 641 Reid St delivers both character and modern comfort. All new siding 2024, fence 2024, Luxury Vinyl Plank Floors 2023, quartz kitchen counter top 2023, pot lights 2023, Furnace 2017, New porch 2022, Renovated stairs 2024, freshly painted 2023, Roof Approx 12 years old, Owned Hot Water Tank. Offers Anytime. (id:61423)
RE/MAX Hallmark First Group Realty Ltd.
13 Monck Street
Bancroft (Bancroft Ward), Ontario
Affordable Semi-Detached Home in the Heart of Town! Fantastic opportunity to own a home-perfect for first-time buyers, downsizers, or investors! This home offers 2 bedrooms, a 4-piece bath, and a full basement, giving you space and flexibility. Enjoy the convenience of walking distance to all amenities, with town water and sewer, fiber internet and plenty of recent upgrades: New shingles (2024), New heat pumps (2025), New water lines from town to house (2025). This easy-to-maintain home is located walking distance to schools, shops and restaurants-a great place to call home or add to your investment portfolio! Affordable living. Smart investment. Prime location! (id:61423)
Century 21 Granite Realty Group Inc.
18 Nassau Street
Selwyn, Ontario
Century Charm with a Fresh, Modern Vibe in the Village of Lakefield! Nestled on a Peaceful Street, this Spacious 3 Bedroom, 2 Bath All Brick Home is Just Steps from the Otonabee River, Scenic Biking and Hiking Trails, and within Walking Distance to the Vibrant Historic Centre with an Array of Shops and Cafes! An Unbeatable Location and Ideal Choice for Families and Anyone Seeking an Active Lifestyle in a Welcoming Community. The Main Floor Offers a Bright, Open Layout with Updated Windows, Flooring, Light Fixtures, and a Stylish Powder Room. The Modern Kitchen features Stainless Steel Appliances, a Beautiful 6 Burner Gas Range, an Open Pantry and Flows Seamlessly into the Dining and Living Areas. The Cozy Breakfast Room Boasts a Coffee/Wine Bar and is the Perfect Space for Welcoming Friends. Upstairs, the Original Staircase leads to Three Comfortable Bedrooms and an Updated Full Bathroom Blending Character with Functionality. Nature Lovers and Outdoor Enthusiasts will Appreciate the Private Fully Fenced Backyard with Raised Gardens, Mature Shade Trees, Stamped Concrete Patio and Plenty of Space to Play! Beyond your Doorstep, Parks, Sports Fields and 2 Schools are all Just a Short Stroll Away. Enjoy Easy Access to Peterborough Within a 15 Minute Drive. With Extensive Updates, this Home is Truly Move-In Ready! Air Conditioner (2018) Metal Roof (2020), All New Main Floor Windows (2021-2022), New Kitchen/Appliances (2021), New Flooring (2022), Updated Bathrooms, Interior Repainted, Light Fixtures (2021-2023), Exterior-Stamped Concrete Patio, Wood Pergola (2020), Hot Water Tank- owned 2023) (id:61423)
Royal LePage Frank Real Estate
148 Haden Avenue
Peterborough (Northcrest Ward 5), Ontario
Nestled in a desirable North End neighbourhood, this tidy and well-maintained bungalow offers charm, functionality, and stunning city views. Built in 1997 as the original Cleary model home for the development, it boasts thoughtful design and quality craftsmanship throughout. A double paved driveway leads to the 1.5 car garage with convenient interior access to the home. A beautifully landscaped walkway guides you to the welcoming front entrance, setting the tone for the care and pride of ownership evident inside. The main floor features a fantastic layout with a versatile living room, a spacious dining area perfect for entertaining, and a bright eat-in kitchen with granite countertops, a peninsula with eating bar, and a walk-out to a raised deck-ideal for enjoying your morning coffee or a drink at the end of a day with a lovely view. A stunning two-sided gas fireplace connects the kitchen and the cozy main floor family room, adding warmth and ambiance. Crown moulding and large windows flood the living space with natural light. The primary bedroom is generously sized, featuring a 3-piece ensuite and double closet. A second well-sized bedroom and an updated 3-piece main bathroom complete the main level. The finished walk-out basement adds impressive living space, including a huge multipurpose recreation room that opens onto a backyard deck. A very large third bedroom with a big double closet and a full 4-piece bathroom offer flexibility for guests or extended family. The expansive laundry/utility room presents further potential-perfect for storage, a workshop, games area, or hobby room. With a brick and vinyl exterior, and touches of wooden accents, a double wide paved driveway, and a tidy stone walkway your curb appeal is a 10+! Immaculately kept and neat as a pin, this North End gem blends comfort, style, and smart design in a prime location. All you have to do is move in! You deserve to live here! This home is pre-inspected. (id:61423)
Bowes & Cocks Limited
11 Monck Street
Bancroft (Bancroft Ward), Ontario
Affordable Semi-Detached Home in the Heart of Town! Fantastic opportunity to own a home-perfect for first-time buyers, downsizers, or investors! This home offers 2 bedrooms, a 4-piece bath, and a full basement, giving you space and flexibility. Enjoy the convenience of walking distance to all amenities, with town water and sewer, fiber internet and plenty of recent upgrades: New shingles (2024), New heat pumps (2025), New water lines from town to house (2025). This easy-to-maintain home is located walking distance to schools, shops and restaurants-a great place to call home or add to your investment portfolio! Affordable living. Smart investment. Prime location! (id:61423)
Century 21 Granite Realty Group Inc.
9 Briar Street
Kawartha Lakes (Fenelon), Ontario
Welcome to your dream waterfront retreat on stunning Sturgeon Lake! Built in 2007, this beautifully designed 2-storey home offers 2,193 sq ft of open-concept living space on a 0.251 acre lot. With 4 bedrooms and 2 bathrooms, there's plenty of space for family and guests to relax and enjoy lakeside living. The main level boasts cathedral pine ceilings, floor-to-ceiling windows and bamboo flooring, all contributing to a bright and airy feel with spectacular views of the lake. The primary bedroom includes a walkout to the deck, making it the perfect spot to start or end your day with peaceful waterfront scenery. Upstairs, the second-floor family room overlooks Sturgeon Lake, offering a cozy and picturesque space to unwind. Outside, the property features a steel dock, a water bubbler system under the dock to protect during the winter months, and a storage shed beside the driveway for added convenience. Located on a private road with low annual road fees of approx. $100.00, this home offers both privacy and affordability. Whether you're swimming, boating or simply soaking up the sun, this lakeside home is your perfect escape in the Kawarthas, ideal as a year-round residence or seasonal getaway. (id:61423)
RE/MAX All-Stars Realty Inc.
21 Taylor Street
Kawartha Lakes (Bobcaygeon), Ontario
Exceptional opportunity to acquire both the property and thriving business of Northern Leisure Marine, a full-service dry marine dealership located in the heart of Bobcaygeon in Kawartha Lakes. Perfectly positioned to serve the growing recreational boating and cottage market, this turnkey operation combines strong brand partnerships, established client base, and well-maintained facilities. Top manufacturers including Yamaha, G3 Boats, Mercury, Hurricane, Alumarine, and Suncather, offering new and used boats, motors, trailers, and recreational equipment. The business provides complete service solutions repairs, maintenance, winterization, storage, and parts supported by marine technicians and a loyal regional customer network. Its reputation for quality service, fast turnaround, and personal relationships with cottage owners has created consistent seasonal demand and repeat business year after year. This property features a bright, modern showroom, dedicated service bays, storage facilities, and secure fenced yard for winter boat storage. The building and grounds are purpose-built for marine operations, providing a smooth transition for the next owner. Ample frontage and signage offer excellent visibility and easy access for both customers and delivery vehicles. Ideal for an owner-operator, family business, or investor seeking a profitable, lifestyle-based enterprise with land ownership included. With boating and cottage activity at an all-time high, the business is poised for continued growth through expanded sales, rentals, or additional brands. (id:61423)
Realty Wealth Group Inc.
18 Hill Street
Kawartha Lakes (Lindsay), Ontario
Beautifully updated 1700 sqft double wide home in Pleasant View Park. 2 bed, 2 bath, modern finishes, durable steel roof, and a private location at the end of the street with no neighbours on one side and backing onto farmland. Updated kitchen cabinets, sink, and countertop. Electric furnace and heat pump new in 2024, supplemented by a propane fireplace in the living room. Driveway widened and paved in 2025. 200 amp electrical service. Large garden shed / workshop. Leased land, $798.87 per month. (id:61423)
Royal LePage Kawartha Lakes Realty Inc.
4991 County Road 30
Trent Hills (Campbellford), Ontario
Looking to break into the real estate market? This charming 2-bedroom, 1-bathroom bungalow in the heart of Campbellford is full of potential and ready for your personal touch. Featuring a durable metal roof, a spacious kitchen, cozy pellet stove for cool nights, a welcoming front deck, and a garage perfect for storage or a workshop - this home offers incredible value at an affordable price point. With single-level living and a manageable layout, it's ideal for first-time buyers, downsizers, or anyone looking for a light project with strong upside. The location is a true highlight - just minutes from everything that makes Campbellford special: scenic walks at Ferris Provincial Park, the iconic Ranney Gorge Suspension Bridge, local favourites like Dooher's Bakery and Empire Cheese, plus all the shops and restaurants downtown. Don't miss your chance to invest in a welcoming community and enjoy the benefits of homeownership in a wonderful small-town setting. (id:61423)
Exit Realty Group
4991 County Road 30
Trent Hills, Ontario
Looking to break into the real estate rental market? This charming 2-bedroom, 1-bathroom bungalow in the heart of Campbellford is full of potential and ready for your personal touch. Featuring a durable metal roof, a spacious kitchen, cozy pellet stove for cool nights, a welcoming front deck, and a garage perfect for storage or a workshop - this home offers incredible value at an affordable price point. With single-level living and a manageable layout, it's ideal for first-time buyers, renters, downsizers, or anyone looking for a light project with strong upside. The location is a true highlight - just minutes from everything that makes Campbellford special: scenic walks at Ferris Provincial Park, the iconic Ranney Gorge Suspension Bridge, local favourites like Dooher's Bakery and Empire Cheese, plus all the shops and restaurants downtown. Don't miss your chance to rent in a welcoming community and enjoy the benefits of living in a wonderful small-town setting. (id:61423)
Exit Realty Group
375 Albertus Avenue
Peterborough (Town Ward 3), Ontario
Welcome to 375 Albertus Avenue, a charming 1.5-story residence nestled in a tranquil, family-friendly neighborhood. This home features three bedrooms, two bathrooms, and a detached 20' x 13' garage, ideal for additional storage or a workshop. Upon entering, you will discover a beautifully updated eat-in kitchen that seamlessly flows into a welcoming living room, perfect for both entertaining and relaxation. The main floor also includes a spacious bedroom, 2nd smaller bedroom/office/baby's room and a full four-piece bathroom. The upper level offers a generous primary bedroom and a second sizable bedroom, providing comfortable and private retreats. The basement significantly enhances the home's versatility, offering two recreation areas, an additional four-piece bathroom, a laundry room, a utility area, and ample storage space. This area also boasts income or in-law suite potential with its separate entrance. Recent upgrades include new drywall and paint, a brand new furnace and air conditioning, a new paved driveway.. This home is conveniently situated near shopping centers, PRHC, parks, and various other amenities, offering an exceptional blend of comfort, style, and accessibility. Included appliances are the dishwasher, refrigerator, induction stovetop, microwave, washer, and dryer. The BBQ, furniture, decor, accessories, and TV are negotiable. Other notable features include a new open-concept kitchen with a large island capable of seating up to eight people, new pot lights in the living room, and brand new appliances, including a dual oven with an air fryer. Its prime location is close to the hospital and within walking distance of downtown, situated in a desirable neighborhood. (id:61423)
Mincom Kawartha Lakes Realty Inc.
Pt/lt13 Belmont Concession
Havelock-Belmont-Methuen (Belmont-Methuen), Ontario
30 Acres Of Wooded Area Is Cleared And Ready To Build A Home Or Your Dream Project Of Retirement Home, Community Center Or Recreational.The City Welcomes Any New Projects And Is Willing To Work For Zoning Changes Upon Completing The Requirements. Only 8 Minutes To The Town Amenities In Havelock, 11 Minutes To Norwood, And 30 Minutes To The Large City Of Peterborough. Adventure Awaits With So Much To Explore In Your Own Backyard! (id:61423)
Homelife/future Realty Inc.
559 Downie Street
Peterborough (Town Ward 3), Ontario
Step into history reimagined at 559 Downie. Grand Victorian craftsmanship with a modern twist, all in one extraordinary triplex. Built in 1890, this picturesque Queen Anne style residence in Peterborough is a rare LEGAL triplex. Once home to prominent families, this grand Victorian showcases 10"2 ceilings, intricate craftsmanship, restored hardwood floors, and an original marble fireplace now converted to gas. The main two-storey residence features 3 beds + office, 2 bathrooms and a fenced in yard. Showcasing a luxury kitchen with high-end finishes, maximized storage, and a commercial-sized fridge and freezer, as well as a mudroom and laundry with built-in cabinetry. Ascend the Victorian style staircase and you'll find a restored clawfoot tub, and a primary suite with a dressing room. Multiple upgrades and restorations have been thoughtfully completed, including brand-new windows and doors throughout, ensuring peace of mind, comfort, and efficiency. In addition to the main residence, the property includes a completely private lower 2-bedroom, 1-bath apartment and an upper 2-bedroom, 1-bath apartment, each with access to shared on-site laundry. With four private parking spots and complete separation between units, this property offers the rare opportunity to generate additional income without sacrificing living space, or the option to maximize its potential as a full investment property. A wrap around porch, a steeply pitched roof, and striking Victorian details create a commanding presence. Combining history, comfort, and future-proof flexibility, this is a truly unique opportunity in the heart of Peterborough that no one will want to miss. **Income Projection Charts, list of upgrades available** (id:61423)
Century 21 United Realty Inc.
32 Coldbrook Drive
Cavan Monaghan (Millbrook Village), Ontario
Customize your interior finishes! New Construction Home by Frank Veltri, Millbrook's "Hands On" Quality Builder. The "Mirabell", at 1580 finished square feet with 3 bedrooms and 3 washrooms, features a covered front porch and an open concept living design with natural gas fireplace and walkout to the backyard. Signature features include troweled 9 foot ceilings and engineered hardwood on the main floor, Quartz countered Kitchen with potlighting and breakfast bar, primary bedroom suite with walk-in closet and 5 piece ensuite bath, main floor Laundry Room, inside entry to the single garage, and rough-in for 4th bath in the basement. When completed, this small enclave family neighbourhood "Creekside In Millbrook" which backs at its east end onto environmentally protected greenspace, will also include a walkway through a treed parkland leading to Centennial Lane, for an easy walk to the eclectic Downtown which offers everything you want and need: Daycare, Hardware, Groceries, Restaurants, Auto Services, Computer & other Professional Services, Ontario Service Office, Wellness & Personal Care, Wine & Cheese, Chocolate, Festivals, the Millbrook Valley Trail system and quick access to Highways 115 and 407. Creekside in Millbrook Open houses are hosted at its Model Home at 37 Coldbrook Drive, Saturdays and Sundays, 1 pm to 4 pm. (id:61423)
RE/MAX Hallmark Eastern Realty
32 Melbourne Street E
Kawartha Lakes (Lindsay), Ontario
Updated All-Brick Bungalow with In-Law Potential! This solid 3+1 bedroom, 1137 sq. ft. bungalow is set on a deep 'pool sized' lot surrounded by mature trees. Inside, the main floor shines with refinished hardwood flooring, a completely renovated kitchen, and a stylish updated bathroom. The lower level, with its convenient back door entrance, provides excellent in-law or secondary suite potential. It includes a spacious rec room, large bedroom, office/den, 2-piece bath, and generous storage space. Natural gas heating & central air for year round comfort! Rare backyard access from Huron St. allows for the potential to pursue a second driveway. Currently there is space for 5 vehicles, including the carport. Whether your looking for a family home with room to grow or an investment with multiple possibilities, this bungalow is a rare find. (id:61423)
Royal LePage Frank Real Estate
1578 Sturgeon Road
Kawartha Lakes (Verulam), Ontario
Welcome home to this beautifully crafted 5 bedroom, 3 bath raised bungalow, built in 2006 and set on a private 1.89-acre country lot. A large driveway and inviting entrance welcome you into this thoughtfully designed home. The open-concept main floor is perfect for modern living, featuring a bright chefs kitchen with pantry, coffee bar, and walkout to the back deck, seamlessly flowing into the dining and living areas. The grand primary suite offers its own private ensuite for comfort and relaxation. The finished lower level is ideal for family gatherings and entertaining, complete with a spacious rec room, full bar, three additional bedrooms, and a 3rd full bath. A combined laundry/utility space and convenient walk-up access to the attached garage add to the homes functionality. Step outside and enjoy evenings on the deck overlooking fields with no neighbours behind perfect for summer fun in the above-ground pool and watching picturesque sunsets. Bonus enclosed hot tub garden cabin. Centrally located just minutes from Lindsay and Peterborough, this property offers the best of country living with easy access to town amenities. Make this your next family home and start creating lasting memories here! (id:61423)
Revel Realty Inc.
25 Shelley Drive
Kawartha Lakes (Little Britain), Ontario
Tired of the Hectic City Life? Not only do you get a beautiful home but a new lifestyle without the noise! Relax and enjoy this Breathtaking Stone & Brick Waterfront Bungalow. Imagine waking up every day to the beauty of Lake Scugog this stunning Bungalow with finished Walk-out Basement offers the perfect blend of luxury & convenience. From the moment you arrive, you'll be captivated by the peaceful surroundings and spectacular water views. The Kids or Grandbabies will love watching Loons, Ducks & Swans! The Home's Open-Concept layout is designed for Modern Living & Entertaining. The Living/Dining Room, & Kitchen flow seamlessly together, featuring Granite Countertops & a Breakfast Bar plus a 4-season Sunroom & Deck for lake breezes. The main level features 3 Spacious Bedrooms, including a Lake-Facing Primary Bedroom, Ensuite & walk-in Closet plus, a main floor Laundry Room. Lots of room for the Entire Family or possible potential for the In-Laws with Direct Garage access into the finished Lower Level: a Recreation Room w/ Fireplace, Wet Bar, a 3 pc Bathroom, additional Bedroom, space for a Gym or Office & a Walk-Out to the covered Patio. At the waters edge, a Rustic Gazebo, & Firepit for unforgettable evenings under the stars plus a Bunkie & Workshop. Boat, Fish, or Paddleboard. The best Sandbar Swimming Spot is just a quick boat ride away add to the incredible Lifestyle this Home offers! Friendly Waterfront Community with amendities close by. Short drive to Port Perry or Lindsay & less than an hour from the GTA, Peterborough, Markham & Thornhill**this is your perfect escape w/ everything within reach. DON'T let this rare opportunity slip away. Make Lakefront Living your reality before someone else does! (id:61423)
Royal LePage Frank Real Estate
1721 Greenwood Lane E
Selwyn, Ontario
Opportunity to build your own Kawarthas cottage on a 180 foot frontage lot on Buckhorn Lake. Lovely tree canopy, lots of privacy, with a neighbour only on one side! Perfect choice for those who peace and quiet, with minimal boat traffic. Lot includes foundation for an approximately1000 square-foot footprint (from a previous cottage, destroyed by fire), and a lovely furnished Bunkie 14 x 16 to offer a jump start to your dream cottage. Well water, Septic system already in place, with access to hydro and internet. **NO DEVELOPMENT CHARGES PAYABLE (APPROX. $24,200) IF REBUILT WITHIN THE NEXT TWO YEARS** Year round road access. (Road is ploughed in winter). One and three-quarter hours from Toronto. Six minutes to the Town of Buckhorn (Foodland, Hardware Store, LCBO, small shops) 15 minute to Bridgenorth, 25 minutes to Lakefield. Building permit granted in 2024, but purchaser will need to reapply, permits are not transferable from one person to another. To the best of the Sellers belief the Shoreline Allowance is owned, but is being sold 'As Is Where Is'. Rental Income Potential. Rental friendly Bylaws in this region. (id:61423)
Royal LePage/j & D Division
25 Silver Birch Street
Kawartha Lakes (Verulam), Ontario
INCREDIBLE PRICE -YEAR END OPPORTUNITY! 4 Bedroom 2 Bathroom, just under 1800 overall sq ft, move-in ready, year round home in the waterfront community of Thurstonia on Sturgeon Lake. Renovated top to bottom in 2022 with high end finishes. Stucco exterior, black windows, composite deck off living room. Inside you will find BEAUTIFUL hardwood floors, a modern kitchen with quartz countertops, new cabinets, marble backsplash and stainless steel appliances. 2 beautifully renovated bathrooms. Main level has two bedrooms, a 4 piece bathroom and an open concept kitchen/living/dining room, wood stove and a walk out to a gorgeous composite deck with water views. Walk out level features a spacious family room, 2 additional bedrooms and 3 piece bathroom. Good size backyard with new deck for grilling and second deck at the fence line for dining. Forced air propane furnace, central air and drilled well. The village of Thurstonia has two public beaches with weed free swimming and north west exposure for blazing sunsets. Public boat launch and marina with dock spaces to rent. Only 20 minutes to Bobcaygeon and Lindsay. An hour and fifteen minutes to the Greater Toronto Area (GTA). Highway 407 is now free from Highway 115 to Pickering making this an affordable option to commute to the GTA. Priced to sell! Act now to get ahead of the spring market. Reach out for more information. (id:61423)
Sotheby's International Realty Canada
34 Riverview Road
Kawartha Lakes (Lindsay), Ontario
This bright and airy Renovated Bungalow features custom kitchen with granite counters &tile backsplash overlooking dining space. Updated flooring and freshly painted throughout. Large windows fill the space with natural light. - perfect for everyday living and entertaining. The main floor includes a generous primary bedroom, a second bedroom, stylish 4-piece bath & main floor laundry room. .Downstairs, the finished basement expands your living space with a spacious recreation room, a large 3rd bedroom, and a 3-piece bath. Step outside to a fenced backyard, offering plenty of room to relax, garden, or entertain. There is a power breaker for a future hot tub. Large driveway has been recently sealed and offers parking for up to 6 vehicles. Riverfront walking trails at the end of the street, conveniently located close to downtown Lindsay, shops, restaurants, parks, and all amenities. (id:61423)
Royal LePage Frank Real Estate
154 Little Ireland Road
Lyndoch And Raglan, Ontario
Discover tranquility on this beautifully treed 4.30 acre property, ideal for building your dream home or enjoying as a recreational getaway. Key infrastructure is already in place, including a deep drilled well, septic system, and a newly installed 100 Amp breaker panel-saving you time and upfront costs. As a bonus, the property features a 2008 28-ft Solaris trailer with sleeping space for six, a propane furnace, kitchen appliances, bathroom, shower, all hooked up to the well, septic and hydro. A newly built 23' x 17' cedar deck complements the setup, all situated on a solid 24' x 24' concrete slab. Enjoy gated access from a year-round maintained paved road. The lot backs onto 17 acres of crown land with trails for hiking, exploring, or ATVing, accessible from the south end of the property. Conveniently located just25 minutes east of Bancroft and only 4 km to groceries and gas. Surrounded by excellent fishing lakes and crown land this property offers the perfect blend of privacy and outdoor adventure. (id:61423)
Bowes & Cocks Limited
233 Market Street
Trent Hills (Campbellford), Ontario
CELEBRATE CHRISTMAS IN THIS FABULOUS HOME AT AN AMAZING NEW PRICE!Meet Solaris. Yes, she has a name because some homes have presence. Just shy of 1400 square feet, she's a 1970s vintage bungalow, built like a tank (the kind your dad would nod at), but with the soul of a sanctuary. Perched at the top of Market Street in Campbellford, Solaris has held decades of stories: bread baked, tears shed, laughter echoing down the halls. And now? She's ready for her next chapter. Perfect for: A single soul craving quiet magic and pajama days; A professional pair ready to land and breathe; A young family dreaming of trampolines, swing sets, and a dog with a rsum. Inside: 3 lovely main-floor bedrooms; 2 flexible rooms below for glitter parties, drum kits, or kin you love (in short doses); Spa-worthy bathrooms where exhaling is a lifestyle; A bright sunroom with a gas stove: meditate, make art, or just silently watch the weather; Lower level with second kitchen perfect for a rental, retreat, moody film marathon or hiding from people you created. Cold cellar? Great for wine, pickles, curing ancestral guilt, or hiding with a bag of chips and chocolate. Dark, cool, judgment-free. Utility room? Roomy enough for your snow globe collection, and boxes labelled "Misc"; that may be time capsules. Or skeletons. Who knows. Upgrades: New flooring and Two fully renovated bathrooms All inspections done, and everything she needed to feel proud. Because falling in love is romantic but knowing the roof won't betray you mid-blizzard? That's hot. The neighbourhood? Quiet. Warm. The kind where neighbours snow-blow your driveway, share garden bounty, and the bakery knows your name and your donut preference. The world is wobbly, and the market's been weird. But Solaris? She's the place to land. Solid. Safe. Soulful. Feel her. Let the light hit your skin, the peace wrap around you, and if your shoulders drop... you're home. Only 90 minutes to the GTA. MOVE IN READY. QUICK CLOSING AVAILABLE (id:61423)
Century 21 United Realty Inc.
2 - 235 Rubidge Street
Peterborough (Town Ward 3), Ontario
Approx. 1500 SF (ALL INCLUSIVE RENT) of open office and/or work/rec space with storage, washrooms and a kitchenette in the lower level of the Parish hall. RENT INCLUDES EVERYTHING AS WELL AS UTILITIES, NO HST The space is accessible by way of an elevator and has some parking. This space is available immediately. Space is well maintained, clean and bright. (id:61423)
Century 21 United Realty Inc.
1656 Champlain Drive
Peterborough (Northcrest Ward 5), Ontario
Elegant 5-Bedroom Home in Prestigious University Heights! Discover this beautifully appointed 2-storey home nestled on a quiet cul-de-sac, an ideal setting for a growing family. With over 4,600 sq ft of living space, this expansive residence features 5 bedrooms (3 with ensuites) and 5.5 bathrooms, making it perfect for both families and entertainers alike. Enjoy the serenity of a large, private lot with a park-like backyard, lush gardens, and mature trees - ideal for outdoor gatherings or quiet evenings. Located close to schools, parks, trails, the Peterborough Zoo and amenities, this rare gem offers space, privacy, and everyday convenience in one of the area's most desirable communities. (id:61423)
Century 21 United Realty Inc.
86 Scriven Road
Otonabee-South Monaghan, Ontario
Just 600 yards from public waterfront access on Rice Lake, this 4-bedroom home offers lakeside living without waterfront taxes. The open-concept main floor features 2 bedrooms, a 4-pc bath and a stone fireplace in the combined living, dining and kitchen area, opening to a spacious back deck overlooking a private, tree-lined yard. The walkout basement adds 2 bedrooms, a 4-pc bath, laundry and family room. Outdoors, enjoy a landscaped yard with a large fire pit, treehouse, sheds and an enclosed sugar shack in the back forest--fully equipped to tap 50 maples, including evaporator and stainless steel pans, or used as a hobby studio/retreat. Additional highlights include a 24' x 24' attached garage, proximity to Peterborough, Millbrook, Port Hope, quick access to Highways 401, 407 and 115, and just 10 minutes to the Ganaraska Forest Trail system. Nearby attractions include golf courses, fishing, heritage sites and the Rolling Grape Vineyard. Recent updates: shingles (2012), septic (2019), hot water/pressure tank (2025). Oil heating cost averages $1600/year. (id:61423)
RE/MAX Country Classics Ltd.
1 - 235 Rubidge Street
Peterborough (Town Ward 3), Ontario
Approx. 900 SF (ALL INCLUSIVE RENT) of open office and/or work/rec space with storage, washrooms and a kitchenette in the lower level of the Parish hall. RENT INCLUDES EVERYTHING AS WELL AS UTILITIES, NO HST The space is accessible by way of an elevator and has some parking. This space is available immediately. Space is well maintained, clean and bright. (id:61423)
Century 21 United Realty Inc.
151 Peller Court
Kawartha Lakes (Verulam), Ontario
Welcome to 151 Peller Court, located in the luxury Rolling Hills Estates community just a few minutes south of Bobcaygeon on Pigeon Lake that is part of the Trent Severn Waterway. The custom-built home is perfectly situated on 4.8 acres surrounded by tall mature trees giving you all the privacy you will need. Experience some of the most beautiful breath-taking sunrises over the lake. The home boasts 3,242 sq. ft. of living area on three levels and an additional separate in-law suite with 359 sq ft. Featuring an open concept living with a stunning chef's kitchen, high-end appliances, large central island, abundant wood cabinetry and walk out to an expansive deck that is great for entertaining. The kitchen opens to the dining/living room with a stone fireplace, cathedral ceilings, hardwood flooring and floor-to-ceiling windows for an incredible view of the lake. The home entertains a primary suite with it own balcony for sunsets with an evening glass of wine, 2 more bedrooms for family or guests, 3 bathrooms, 2 large rec rooms with multiple walk outs in lower level, stone fireplace and bar. An additional lower outdoor patio provides lovely views of the lake and extra room for guests. An oversized detached triple car garage with a paved driveway, a 4th bay for a work shop and multiple out buildings completes everything. Section of property fenced for security of children and pets playing. This property includes a 1/17th ownership in the Rolling Hills Estates Association, including the boat launch, docking facilities, gazebo and the narrow strip of waterfront along the development. Peller Court is a municipally serviced road. (id:61423)
Ball Real Estate Inc.
266 Greenwood Road
Otonabee-South Monaghan, Ontario
Welcome to your beautiful 4-season waterfront home with 3 bedrooms and 2 bathrooms on the Otonabee River. From the moment you arrive, you'll feel right at home in this updated, move-in ready space.The main floor features a beautiful kitchen, a spacious dining area ideal for hosting family and friends, and a large, cozy family room with a fireplace. The primary bedroom offers a walk-in closet, an ensuite bathroom with a soaker tub, and a patio door that opens to the sunroom. Upstairs, you'll find 2 generous sized bedrooms offering plenty of space for family or guests.Step outside and take in the peaceful waterfront setting, ideal for swimming, boating, and fishing with direct access to the Trent-Severn Waterway. The property offers ample parking for 8+ vehicles and includes a detached garage/workshop. Located in a prime spot, you'll enjoy the peace and privacy of waterfront living with the added benefit of being just minutes from the city. Quick access to Peterborough and Highway 115 makes commuting, shopping and dining effortless-allowing you to enjoy the best of both worlds. Whether you're seeking a full-time home or a year-round getaway, this riverside gem has everything you need! (id:61423)
Century 21 United Realty Inc.
1350 Haliburton Lake Rd
Dysart Et Al (Dysart), Ontario
If you are looking to build your own home on a lovely private acreage just minutes outside of Haliburton village, then this might be the parcel for you. The driveway and a large turn around area have been completed for you on the northern edge of the property. From there, choose your building site amongst the towering maples and gently rolling terrain. There is also a buildable area towards the south end of the property. The southern portion of the acreage is a large wetland and would appeal to the nature lover or environmentalist. Set back off the year round municipal road and school bus route, enjoy the wildlife and privacy on this parcel. Hydro and Bell run along the front lot line and high speed internet is available. If you enjoy snowmobiling, the trails are nearby. Five minutes away is the Eagle Lake Country market which offers gas, LCBO and post office. As well, the public beach and boat launch are just down the road. Five minutes further is Sir Sam's Ski and Bike where the whole family can enjoy the outdoors. This a great location, close to golf, ATV trails, amenities, and hospital. Don't miss this opportunity to create your own private retreat. (id:61423)
Ball Real Estate Inc.
510 - 195 Hunter Street E
Peterborough (Ashburnham Ward 4), Ontario
East City Luxury Condo's welcomes you to Unit 510. This executive 1130 sq ft 2 bedroom, 2 bathroom condo provides exposure on three full sides with a West facing 27 foot balcony. East City Condos offer a sophisticated lifestyle with unmatched amenities including underground parking, exercise room, luxurious lobby entrance and an 8th floor terrace and party room that overlooks the city and countryside. The open concept layout of this unit boasts 9 foot ceilings, engineered hardwood floors throughout with quartz counters in this chef inspired kitchen. Special upgrades include: A BOSCH dishwasher, glass shower door, Quartz backsplash and counters, Upgraded Shower/Tub walls and a backlit mirror in the main bathroom. Located in Peterborough's sought after East end close to local amenities and just a short walk to the local Bakery, Butcher Shop, and Foodland Grocery store. Downtown shopping is just a 15 minute walk across the Quaker Bridge to enjoy Peterborough's specialty restaurants and boutique shopping. This is the lifestyle that your deserve. (id:61423)
Royal Heritage Realty Ltd.
50 Russell Street E
Kawartha Lakes (Lindsay), Ontario
Welcome to your dream home! This brand new custom 2-storey home offers modern elegance, thoughtful design, and quality craftsmanship throughout its 2,088 square feet of living space. From the moment you arrive, you'll be impressed by the striking vinyl and skirt stone exterior and spacious 2-car garage. Inside, enjoy luxury vinyl flooring throughout, setting the tone for a warm and contemporary interior. The heart of the home is the custom-designed kitchen, featuring a massive 4' x 9' quartz island, perfect for entertaining or gathering with family. The main floor also includes separate great room and dining room, giving you both functionality and flexibility in your living space. Upstairs, you'll find three generously sized bedrooms, including a stunning primary suite with a large walk-in closet and a spa-inspired 4-piece ensuite complete with quartz countertops and stylish finishes. Located in the beautiful community of Lindsay, this is a rare opportunity to own a custom-built home that balances luxury and comfort in a growing and vibrant area. (id:61423)
The Nook Realty Inc.
32 White Hart Lane
Trent Hills, Ontario
Discover this beautifully decorated 2-bedroom, 3-bath brick bungalow that offers timeless style and comfort in a prime location. Enjoy two inviting fireplaces, a walkout lower level, and elegant finishes throughout. Nestled in a vibrant village community, the home is just steps away from shops, restaurants, parks, and local amenities - everything you need is within walking distance. With excellent in-law potential, multigenerational living is very easily obtained. It features a solid brick, walk-out to a huge deck for outdoor dining or relaxing with the privacy that backs onto lovely natural green-space. The open concept provides a spacious feel throughout the LR with a vaulted ceiling, dining area and well appointed kitchen with gleaming granite counters and SS appliances. The large primary bedroom offers a walk-through closet, 4 pc ensuite and for great convenience - the enclosed laundry facilities. Trent River part of the historical Trent Severn Waterway, in the heart of the village, provides the opportunity for excellent recreational activities such as boating, fishing, swimming, traveling the TSW lock system or relaxing at the water's edge. When it's time to play, Oakland Greens, Warkworth GC, Bellmere Winds GC, beaches, marina, trails etc are all near by. Perfect for those seeking charm, convenience, and a welcoming neighborhood feel.This meticulously maintained home is perfect for those wanting to escape the hustle and bustle of big city living. The small-town setting w/an uptown feel is conveniently located 30 mins to Peterborough, Cobourg at 401/Via Rail, 12 mins to Campbellford w/hospital, Warkworth, Norwood & only 45 mins to #407 from #115. Looking for a wonderful family home or downsizing, this home is a perfect fit. (id:61423)
Royal Heritage Realty Ltd.
Royal LePage Proalliance Realty
204 - 1354 Young's Point Road
Selwyn, Ontario
Luxuriously Renovated 1 Bedroom, 1 Bath Suite Just Minutes to the Village of Lakefield with A Variety of Amenities, Artesian Shops and Restaurants. 14 Luxury Suites In An Historic Century Victorian Building Situated On 25 Country Acres With No Details Spared. This Beautiful Building Has Been Completely Renovated From Top To Bottom and Features 10' Ceilings, Security Cameras, Filtered Drinking Water Taps, Sprinkler System, Passkey Entry & Community Vegetable Garden. Escape The City & Be One Of A Few Lucky People Who Can Call This Exquisite Building & Property Home. Stainless Steel Fridge, Stove, Built-In Dishwasher, High Ceilings, Custom Kitchen, Fitted Blinds & Designer Lighting Creates Ambiance Second To None. Spectacular Views From Oversized Windows Overlook 25 Private Acres With Space To Roam (id:61423)
RE/MAX Hallmark Eastern Realty
915 Mill Street
Cavan Monaghan (Cavan Twp), Ontario
Charming 3 bedroom, 1 bath brick bungalow on a 1/2 acre corner lot in Mount Pleasant. This well located home is perfect for first time buyers or those looking to downsize. Enjoy a bright living room with hardwood floors, a separate dining room with gorgeous double doors, and a functional kitchen. The property features a full unspoiled basement, detached garage, newer propane furnace, covered front porch, and a spacious covered side porch which is ideal for relaxing or entertaining. Septic pump out November 2025. (id:61423)
Pd Realty Inc.
822 St. Mary's Street
Peterborough (Otonabee Ward 1), Ontario
Duplex on a large corner lot with potential for more units. Solid tidy home with upgraded wiring, new flooring and separate meters. Unit 1 one bedroom, one bath, with an eat in kitchen, and living room. Unit 2 featuring a south facing living room with large windows and ample living space, separate entrance and parking, with an expansive yard. Featuring new cabinets and flooring, main floor bedroom with upper living and dining room. (id:61423)
RE/MAX Hallmark Eastern Realty
27 Wellington Street
Asphodel-Norwood (Norwood), Ontario
Seize this fantastic opportunity to own a detached one-and-a-half-story bungalow in the highly sought-after Norwood community. The main floor boasts a spacious and flexible layout, featuring a large living room, family room, separate dining room, and a generous kitchen with a breakfast nook, plus convenient laundry. Upstairs, you'll find three spacious bedrooms and a five-piece bath. Step outside to a large patio-accessible from the family room, dining room, and kitchen-leading to a huge backyard perfect for all your summer activities. With a little TLC, this house will become your dream home! Located just minutes from major highways, schools, parks, shopping, and all Norwood amenities. Don't miss out on this prime location! (id:61423)
Cmi Real Estate Inc.
65 Cedarview Drive
Kawartha Lakes (Omemee), Ontario
Welcome to this 3+1-bedroom detached walk-out bungalow in beautiful Omemee, offering direct waterfront living on the shores of Pigeon Lake! This home is full of character and charm, providing the perfect opportunity for new owners to personalize and make it their own. The main level features a cozy living room with a propane fireplace, a bright dining room overlooking the backyard and lake, and a functional galley-style kitchen ready for your custom touch. Three bedrooms and a convenient 2-piece bathroom complete this level. A stunning spiral staircase leads to the fully finished walk-out basement, featuring an additional bedroom, a 4-piece bathroom, a spacious recreation room with a wood-burning fireplace, and a workshop area. The sliding doors from the rec room open to a large backyard perfect for relaxing or entertaining. Enjoy the outdoors with your own dry boathouse, complete with a concrete ramp into the water and a wooden dock for lakeside enjoyment. A large double-car garage provides ample storage and parking. This home is heated by both forced-air propane and electric baseboard heaters, offering flexibility and comfort throughout the seasons. Whether you're looking for a year-round residence or a peaceful cottage getaway, this property offers the best of waterfront living with endless potential. Some photos have been virtually staged (id:61423)
RE/MAX Rouge River Realty Ltd.
19 Charlotte Crescent
Kawartha Lakes (Omemee), Ontario
Experience lakeside living at its finest in this charming 1+1 bedroom, 2-bath home perfectly situated on a quiet bay with breathtaking sunrises. A paved laneway leads you to a spacious 2-car detached garage, offering ample parking and storage. Step inside to find a warm and welcoming layout featuring a three-season sunroom, ideal for morning coffee or relaxing with a book while enjoying peaceful views. The upper level hosts a generous primary bedroom retreat complete with a walk-in closet, 4-piece ensuite, and a private balcony overlooking the water - the perfect spot to unwind a the end of the day. The home is equipped with forced-air natural gas heating and central air for year-round comfort, and a Generlink system provides peace of mind during any weather. Outside, enjoy your very own hot tub, adding an extra touch of luxury to this tranquil setting. Thoughtfully maintained and move-in ready, this property is ideal for year-round living or a peaceful getaway on a quiet bay. Don't miss your chance to experience sunrise views and serenity every day! (id:61423)
RE/MAX All-Stars Realty Inc.
17 Battelle Road
Bancroft (Bancroft Ward), Ontario
This large family home has been lovingly maintained with many upgrades in the past few years including metal roof, vinyl siding on the house and garage, screened in full length porch, carpet and flooring, windows, LED lighting, propane furnace and A/C, kitchen soft close cupboards, appliances, bathroom reno, garage door and electric vehicle or generator plug in the garage. Enter the home through the small mud room where you can leave your shoes and coats and head through to the large eat in kitchen. A pantry with pine shelves and a laundry room are accessed from the bright kitchen in their own separate rooms. The living room has a cozy cottagey feel with half log siding on two accent walls. Upstairs you will find a very generous primary bedroom with two large closets and newer windows. The other two bedrooms also have large closets and newer windows. Enjoy the large backyard with apple trees and a clear area for the kids. Situated within walking distance to downtown, this home is close to the Heritage Trail which is used for walking, biking, ATVing and snowmobiling. Close by is the York River and beautiful parks. Walk downtown and enjoy theatre and shopping. This home is move in ready and awaits only your personal touches. (id:61423)
Ball Real Estate Inc.
14 Champlain Court
Clarington (Newcastle), Ontario
Welcome to 14 Champlain Court in Wilmot Creek! Tucked away on a quiet court in this desirable adult lifestyle community along the shores of Lake Ontario, this bright and beautifully maintained bungalow offers comfort, style, and space to make your own. The open-concept layout features a spacious living and dining area, perfect for entertaining or relaxing. The kitchen is complete with stainless steel appliances and a walk-out to the private deck, where you can enjoy peaceful mornings or evening gatherings. This home offers 2 generous bedrooms and 2 full bathrooms, including a well-appointed primary suite. The main-floor laundry room adds everyday convenience, while the large unfinished basement provides endless possibilities for storage, hobbies, or future living space. A rarely offered garage and parking for 3 vehicles (1 in the garage and 2 in the driveway) make this home truly stand out. Your next chapter begins at 14 Champlain Court-where comfort meets community living. Enjoy all that Wilmot Creek has to offer, from community activities to the recreation centre, pools, spa, 9 hole golf course, pet friendly, tennis/pickle ball courts, scenic walking trails and over 100 clubs for you to join. Gas line for bbq. Move in and make it your own-your new chapter begins at 14 Champlain Court. Monthly Fees are $1,368.90. Basement access is through the laundry room - door on floor under mat. (id:61423)
RE/MAX Hallmark First Group Realty Ltd.
23 - 14 Marret Lane
Clarington (Newcastle), Ontario
Welcome to this newly constructed townhome, offering 2,018 sq. ft. of thoughtfully designed living space that has never been lived in. Spanning 4 stories, this property features 3 spacious bedrooms, each with its own private ensuite, a total of 4 bathrooms, and the convenience of a 1-car garage. Designed with modern finishes throughout, this home offers a bright, open layout ideal for todays lifestyle. Perfectly situated near Highway 401, the location provides easy access to surrounding cities while enjoying the charm of small-town living. Whether you're seeking modern comfort, small-town warmth, or a blend of both, this townhome is the perfect choice. Disclaimer: Images are virtually staged. (id:61423)
The Agency
