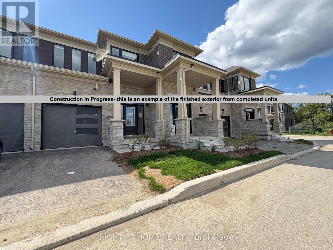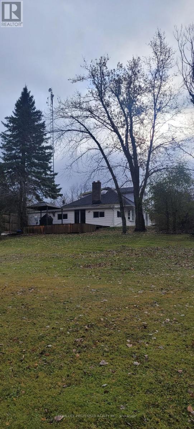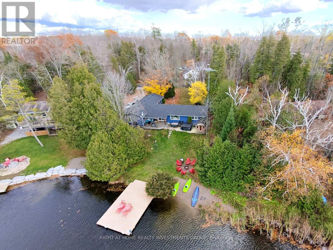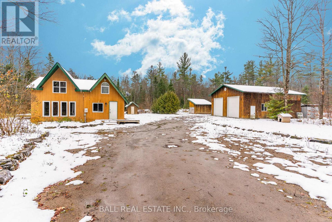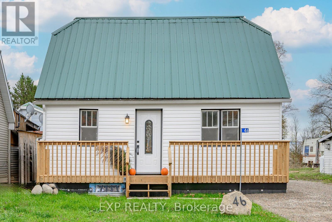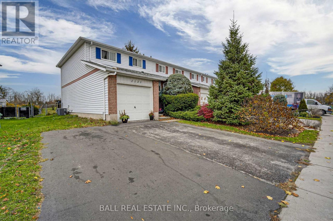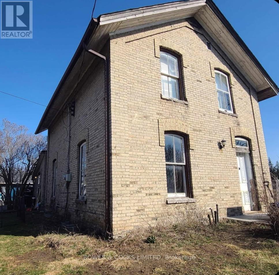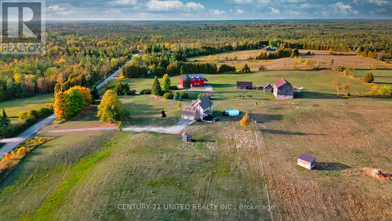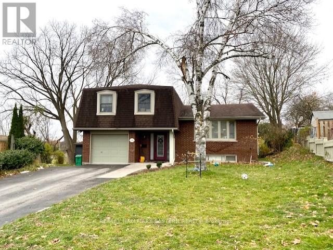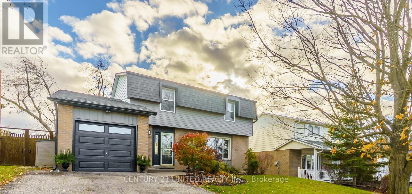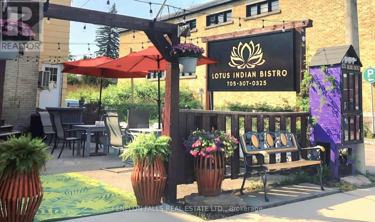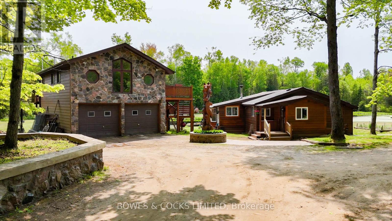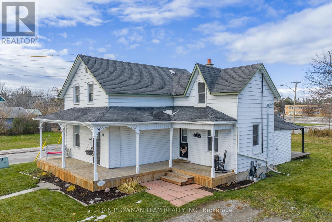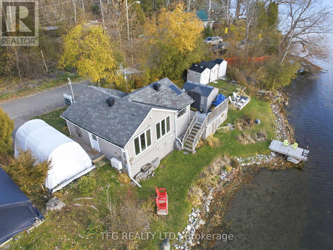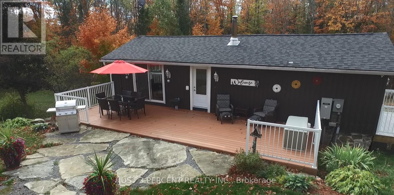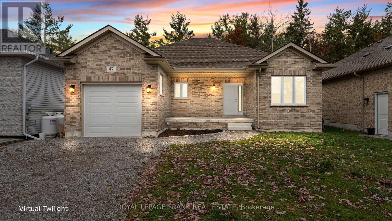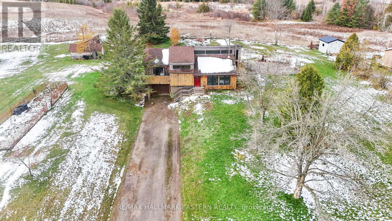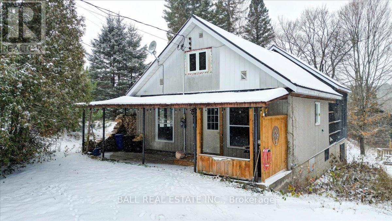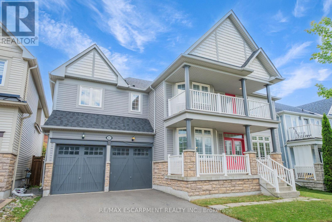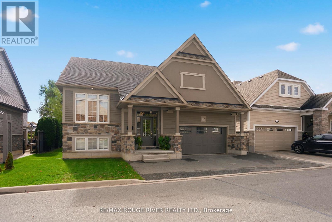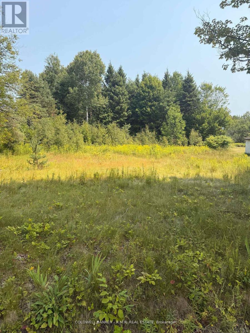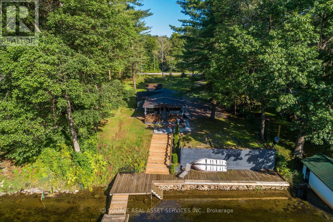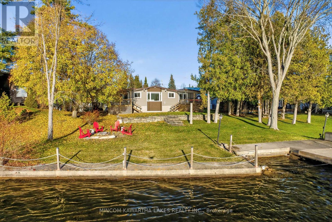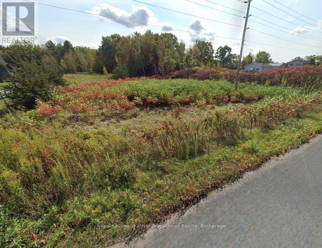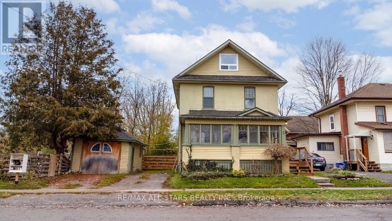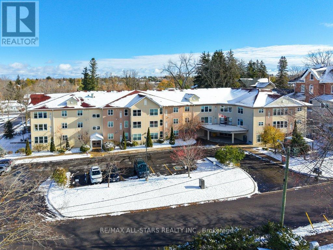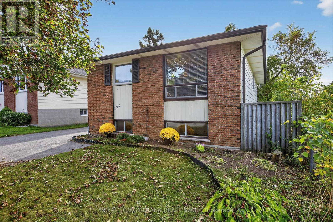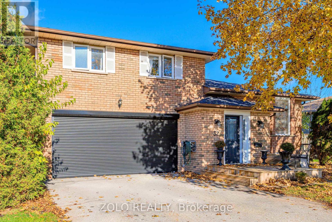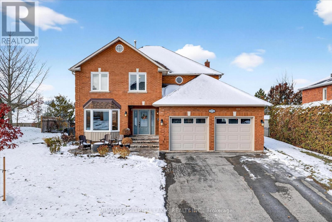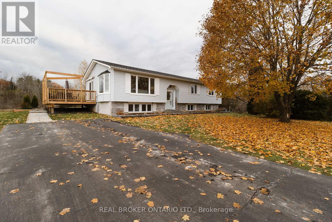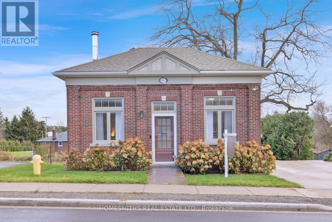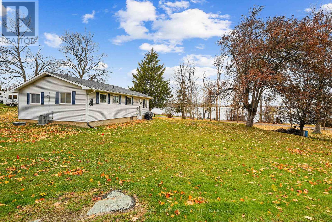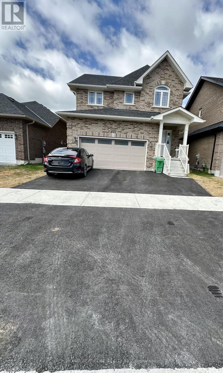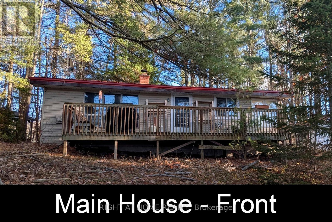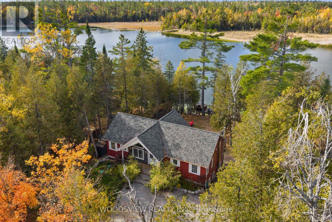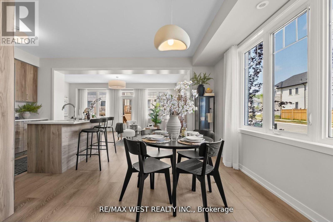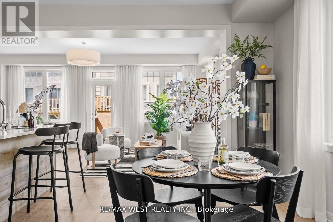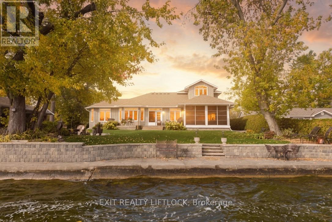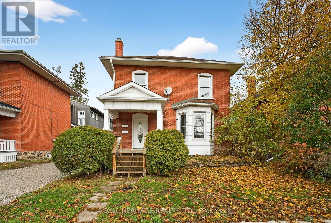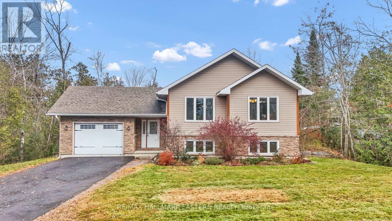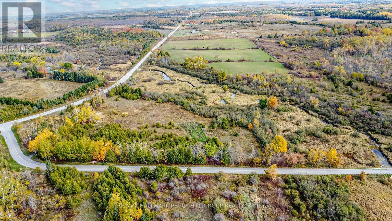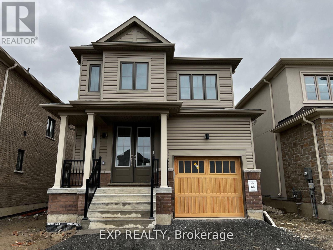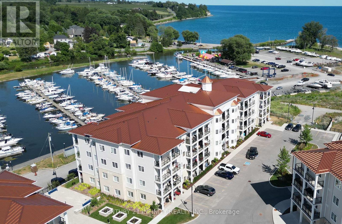79 Watts Drive
Kawartha Lakes (Lindsay), Ontario
Welcome to this brand new - never lived in - 3 bed + 3 bathroom Home with a functional layout, 1 car garage, backyard for entertainment, spacious basement with plenty of storage & more! 1300+ Sq ft of livings space with many upgrades: Premium lot backing onto a green space- Victoria Trails, 9' ceilings, upgraded master bedroom ensuite bathroom, upgraded entrance from the garage to the inside, upgraded basement washroom rough in, bonus stainless steel appliances, quartz countertops, Breakfast Bar in Kitchen, Custom deluxe kitchen cabinets w/ extended upper cabinets, Premium oak stairs w/ Laminate on 1st and 2nd floors, oversized 12x24" tiles, Reputable builders- Fernbrook Homes. 2 car parking ( 1 car garage with very high ceilings), spacious basement for storage or can be used as a rec room. Great location, close to downtown Lindsay for your every day shopping/living needs, but a short walk away from Scugog River, walking trails, and a short drive away from Sturgeon Lake. 90 minutes to Toronto with each access to highway 407/ 35/ 115/ 7 and 48. (id:61423)
Right At Home Realty
1093 County Rd 28 Road
Otonabee-South Monaghan, Ontario
TURN KEY MOBILE HOME PARK SITUATED ON JUST OVER 8 ACRES WITH 32 SITES IN THE BEAUTIFUL FRASERVILLE AREA, ACROSS FROM THE PRESTIGIOUS BAXTER CREEK GOLF COURSE. OFFERING THE PERFECT INVESTMENT OPPORTUNITY WITH ONSITE PROPERTY MANAGERS OR EMBARK ON A LIVE ON SITE SELF RUN BUSINESS. THIS PROPERTY OFFERS A 2+1 BEDROOM HOME WITH ATTACHED GARAGE, PRIVATE PARKING AND ONSITE VISTIOR PARKING. 30 OCCUPIED SITES WITH EXCEPTIONAL TENANTS RESPONSIBLE FOR PAYING THEIR OWN HEAT/HYDRO, SITE RENTAL AND PROPERTY TAX, TENANTS ARE ALSO RESPONSIBLE FOR MAINTAINING PERSONAL LOTS OFFERING LOW MAINTENACE FOR OWNERS ATTRACTING AND OFFERING AFFORDABLE LIVING FOR PROFESSIONALS/ SENIORS OR RETIREMENT. ONE OF THE NICEST MOBILE PARKS IN THE AREA WITH BAXTER CREEK FLOWING THROUGH IT. OPPORTUNITY IS KNOCKING! (id:61423)
Homelife Preferred Realty Inc.
284 Kawartha Hideaway Road
Trent Lakes, Ontario
Experience lakeside living at its finest in this beautifully renovated 3-bedroom waterfront cottage on Lakehurst Lake. This 1,600 sq ft. Four-season retreat blends modern comfort with rustic charm - perfect for family escapes or investment purposes. Currently operating as a successful short-term rental with a strong income history (details available upon request). The open-concept layout features a cozy fireplace, a projector screen, a billiard table, and a stylish bar area. The newly renovated kitchen offers premium finishes and modern appliances. Step outside to enjoy a spacious deck with lake views, BBQ area, private dock, hot tub (2023), and custom-built sauna (2024). Smart heating, lighting, and climate control allow full management from your phone - ideal for remote owners. Recent Upgrades: Roof (2021), Full Renovation (2022-2023), Windows (2023), Heat Pump (2022), Septic System (2023), Hot Tub (2023), Sauna (2024). Features: Waterfront & water access, fireplace, smart home system, new kitchen, bar, pool table, projector, dock, hot tub, sauna, BBQ zone, parking, two storage sheds. Only 1.5 hours from Toronto - the perfect mix of comfort, relaxation, and investment potential. (id:61423)
Right At Home Realty Investments Group
1160 Somerville 3rd Concession
Kawartha Lakes (Fenelon Falls), Ontario
Escape to your own private 10 acre sanctuary, just 10 minutes from Fenelon Falls! If you've been dreaming of peace, privacy, and plenty of room to play, this charming property is the perfect match. Surrounded by mature trees, this cozy 1/2 storey home is filled with character, hardwood floors, and endless potential for you to add your personal touch. Offering 2 bedrooms, a 4pc bathroom & main floor laundry. Enjoy your morning coffee or host unforgettable gatherings on the expansive deck overlooking nature. Stay warm with the propane furnace and embrace the comfort of country living in the Kawarthas. The 30' x 40' fully insulated garage/workshop boasts 16ft ceilings, making it ideal for storage, home businesses, car enthusiasts, mechanics, or your next big project. Love the outdoors? You're right on the ATV and snowmobile trail, giving you direct access t o year-round adventure at your doorstep. Located on a municipally maintained year round road & garbage pickup. Private. Peaceful. Full of possibilities. Come experience it for yourself-properties like this don't come around often! (id:61423)
Ball Real Estate Inc.
211 Burnt River Road
Kawartha Lakes (Somerville), Ontario
Welcome to the Village of Burnt River, this charming hip roof 1 1/2 storey home sits on a over-sized 1 acre lot in the heart of the village. This home boasts very large eat-in kitchen, open family room and dining room with cozy little office nook. Upstairs sits 2 ample sized bedrooms and a new "very large" bath.The lower walk out level hosts a 3rd bedroom a newly installed 2nd full bath, lending it's way to a great nanny suite for those extended family members. Plenty of room to roam on this 1 acre lot home. (id:61423)
RE/MAX All-Stars Realty Inc.
46 Young Street
Hastings Highlands (Monteagle Ward), Ontario
Step into essentially a brand-new home in the heart of Maynooth. This beautifully renovated 2+1 bedroom, 2 bathroom home has been completely updated from top to bottom, offering modern finishes, a durable metal roof, and turnkey living for today's buyer. The main floor features a bright open-concept layout, new flooring, modern lighting, a room that can be used as a bedroom or office and a fresh contemporary kitchen perfect for everyday living or entertaining. A spacious primary bedroom, updated bathrooms, and clean, neutral design make the home feel fresh and inviting. Downstairs, the finished lower level offers incredible flexibility - ideal for a home office, family room, or guest suite. Every inch of this home has been thoughtfully redone so you can simply move in and enjoy. Located on a quiet street in Maynooth, this home is just minutes to local shops, restaurants, amenities, and year-round recreation. Enjoy nearby lakes, trails, and the natural beauty of Hastings Highlands while still having easy access to Bancroft. Whether you're a first-time buyer, retiree, investor, or looking for a four-season getaway, this property offers modern living in a peaceful, small-town setting - with all the expensive updates already taken care of. Turnkey, modern, and move-in ready - welcome to 46 Young Street. (id:61423)
Exp Realty
2131 Walker Avenue
Peterborough (Ashburnham Ward 4), Ontario
Welcome to 2131 Walker Ave, a charming and affordable end-unit, semi-detached home in a convenient Peterborough location-just 5 minutes from downtown and Peterborough's main shopping centers. This bright 2-storey home offers a lot of potential with its 3 comfortable bedrooms, 1 full bathroom, and a full unfinished basement ready for your personal touch. Enjoy the benefits of extra space with an attached 1-car garage plus three additional parking spots, perfect for families or guests. The fully fenced backyard provides a safe and private area for children, pets, or outdoor entertaining. Whether you're a first-time buyer, young family, or investor, this property offers exceptional value in a sought-after neighbourhood. A great opportunity to get into the market-don't miss it! (id:61423)
Ball Real Estate Inc.
2551 Highway 7
Kawartha Lakes (Ops), Ontario
Great little hobby farm minutes from Lindsay. 3.13 acres with a 3 bedroom century home, barn with 2 horse box stalls, feed area, centre alley way and hydro plus water. Fenced paddocks for horses or other animals. New septic installed with warning system in 2025. New fence installed along the road in 2025. Roof was done in 2016. Have your own domain in the country but only minutes to all amenities. (id:61423)
Bowes & Cocks Limited
257 10th Line Rd South Dummer Road
Douro-Dummer, Ontario
Your Country Haven Awaits on 112 Acres. Wake to dew on rolling fields, the rustle of autumn leaves, and the serene cadence of the Ouse River. Nestled in Douro-Dummer, this property blends modern comfort with timeless rural charm-offering not just a home, but a sanctuary. Two distinct dwellings provide space, privacy, and connection. Dwelling 1: The Modern Barndominium (1,519 sq ft, 2019) features bright open-concept living with vaulted ceilings, in-floor heating, private deck with sweeping countryside views, 2 bedrooms, bonus room for an office, and a 3-piece bathroom. Situated above a shop with 20 ft ceilings, heated floors, and separate entrance, this home is perfect for guests, in-laws, or rental income while maintaining comfort and privacy. Dwelling 2: The Main Home (2,200 sq ft, two-story) offers a cozy living room with propane fireplace, spacious kitchen and dining area, main floor laundry, 3 bedrooms including a primary suite with walk-in closet and ensuite, plus a bonus room with sloped ceilings and skylights ideal for a media room. Every window frames stunning farmland and forest views. Additional Features & Amenities include 80 acres of productive farmland, versatile 20 ft ceiling shop with 20 ft door and 2-piece bathroom, large barn for storage or gatherings, drive shed for equipment, fenced-in pasture ideal for horses, maple shack for seasonal memories and fresh syrup from the maple tree lane to the river, and a vegetable garden. From maple sugaring to skating on the frozen Ouse River, summer swims in the pool, and ATV or snowmobile trails, each season brings adventure and reflection. Wildlife including deer and turkeys create a living backdrop for cherished memories. Whether quiet sunsets or family gatherings with the aroma of maple syrup, every corner invites connection and serenity. Your private rural retreat awaits: 112 acres, two homes, and endless country charm with barn, shed, shop, and maple shack-the magic unfolds when you visit. (id:61423)
Century 21 United Realty Inc.
1186 Cartier Boulevard
Peterborough (Northcrest Ward 5), Ontario
Beautifully updated side-split home offers 4 finished levels of versatile living space providing plenty of room for comfortable family living. The main floor features a stylish, updated kitchen with stainless appliances and plenty of natural light, living room/dining room combination, for everyday meals or entertaining and family room with fireplace and walk out. Upper level features 4 spacious bedrooms and full bath. The lower-level recreation room adds even more living space, complete with laundry, a full bathroom and an additional walkout to rear patio. Nestled on a quiet cul-de-sac, on a huge, park-like lot with a well treed, back yard oasis showcasing an impressive L-shaped in ground pool, patio, and plenty of open green space for outdoor enjoyment. Located close to amenities, with convenient access to shopping, schools, and parks, and just minutes away from the Peterborough Zoo, the Otonabee River, and scenic walking and cycling trails. A rare combination of space, setting, and amenities-this home truly has it all. (id:61423)
RE/MAX Hallmark Eastern Realty
2627 Ridgetop Crescent
Peterborough (Ashburnham Ward 4), Ontario
Welcome to this beautifully maintained 4 bedroom family home that blends comfort, style, and a backyard retreat you'll never want to leave. Nestled on a mature, tree-lined lot with fantastic curb appeal, this property offers peaceful living just minutes from Beavermead Park and beach, Little Lake, scenic trails, the Canadian Canoe Museum, and the thriving East City district filled with cafs, restaurants, and shops. Step into your private paradise featuring a saltwater in-ground pool surrounded by lush landscaping and armour stone gardens. Sun filled living spaces, hardwood flooring, family room with walkout to the deck, bright kitchen. The fully finished lower level offers a cozy gas fireplace, renovated bathroom with walk-in glass shower, an impressive wet bar with fridge and double sliding doors opening directly to the pool area; perfect for entertaining. A must see!! This home is pre-inspected. (id:61423)
Century 21 United Realty Inc.
69 Colborne Street
Kawartha Lakes (Fenelon Falls), Ontario
Don't miss this rare opportunity! A beloved and well established Indian restaurant in the heart of Fenelon Falls is now for sale. Located on the main street, this turn-key business has been serving a loyal clientele for over four years and boasts a beautiful summer patio. As the sole Indian restaurant in the vicinity, it's a cornerstone of the local dining scene. Very reasonable monthly costs. (id:61423)
Fenelon Falls Real Estate Ltd.
2070 Fortesque Lake Road
Highlands East (Glamorgan), Ontario
Welcome to your private 20-acre rural retreat where nature, comfort, and self-sufficiency harmoniously meet. This one-of-a-kind, off-grid oasis is powered by solar energy and offers everything you need for a peaceful, sustainable lifestyle. The main house features a bright and airy open concept layout with two spacious bedrooms and a luxurious 4-piece bath, complete with a glass shower and a separate soaker tub. The light filled dining area flows seamlessly into the large kitchen, perfect for home-cooked meals and entertaining. Cozy up in the inviting living room with a wood stove, and enjoy added convenience with a well-equipped mudroom that includes a washer and dryer. An oversized two-car garage includes a full upper-level living space with two additional bedrooms, a 2-piece bath, wet bar, wood stove, and a generous rec room with pool table ideal for guests or extended family. The property also features a heated Bunkie, perfect as a studio, guest space, or creative escape. Outdoor amenities include an above-ground pool, a tranquil pond with a charming footbridge, and a bonus sugar shack ready for maple syrup production from your own trees. Surrounded by mature forest, this hobbyists paradise is perfect for beekeeping, gardening, and embracing the rhythms of rural living. Whether you're seeking a serene family getaway, a homesteading haven, or a retreat for recreation and relaxation, this property is the ultimate escape. (id:61423)
Bowes & Cocks Limited
11 King Street W
Kawartha Lakes (Omemee), Ontario
Looking For A Home That Blends Small Town Charm With Modern Comfort? This Character-Filled 2-Storey Home Is Perfectly Situated Within Walking Distance To Amenities, Offering Warmth And Functionality In Every Detail. Enjoy Relaxing Mornings On The Covered Front Porch Or Cozy Evenings Around The Fire Pit In The Large Backyard. The Main Floor Features Beautiful Pine Flooring Flowing Through The Living And Dining Rooms, And A Bright, Spacious Kitchen With Stainless Steel Appliances. The Mudroom/Laundry Area Includes A Stackable Washer And Dryer With A Convenient Walkout To The Deck, Ideal For Outdoor Entertaining. Upstairs, The Second Floor Showcases Laminate Flooring Throughout, A Huge Primary Bedroom With His And Her Closets And A Vaulted Ceiling, Plus A Modern 3-Piece Bathroom With A Glass Shower. Zoned C1 So If You Are Looking To Start Or Have An Existing Business This Is For You. Parking For Four Vehicles And A Curb Cut On James Street For An Additional Driveway Make This Home As Practical As It Is Charming. A True Gem That Captures The Essence Of Small-Town Living. (id:61423)
Dan Plowman Team Realty Inc.
4 Bradley Bay Road
Trent Hills, Ontario
Welcome to 4 Bradley Bay Rd, Campbellford! This charming 2-bedroom, 1-bath, four-season cottage sits on 130+ feet of sandy, weed-free, south-facing waterfront on the Trent River. Enjoy sunshine all day and stunning views from this peaceful retreat. Set on a wide, shallow lot along a maintained municipal road, the property offers year-round access and convenience. Inside, the layout features a cozy living space, functional kitchen, in-cottage laundry, and a modern heat pump for efficient comfort in all seasons. Outside, relax on your private dock, take advantage of the public boat launch right next door, and store all your gear in the multiple storage sheds. Located close to Crown Land and outdoor recreation, this property is ideal for swimming, boating, fishing, and exploring. A perfect spot for weekend getaways or an Airbnb investment, just minutes from Campbellford's shops and amenities (id:61423)
Tfg Realty Ltd.
1492 County Rd 620 Road
North Kawartha, Ontario
Welcome to God's country! Remarkable private 4-acre country location just outside of Apsley with a fully renovated walkout bungalow. Gorgeous grounds with many kinds of trees, shade all year. Rock gardens and perennials. Huge near-near triple garage with separate furnace. Loft overtop waiting for your finishing (North Star windows included for finishing). Office in garage could be converted to a bedroom. Walk in to this bright home that feels like new: great room with a dream kitchen featuring granite counters, huge island, ample cupboards, lovely engineered hardwood floors throughout, and living room. Large primary bedroom with laundry mere feet away from closets and drawers. Newly renovated lower level with attractive stone exterior. Large family room with huge bright windows and walkout, doesn't feel like a basement. Newer septic, roofing, almost everything. No worries about electricity with a full-house Generac generator system. Roughed in 2-piece bathroom in garage. Perfect home for a home business, retirees or weekend oasis retreat. Area has dozens of lakes nearby, and shopping and restaurants in Apsley and Bancroft. (id:61423)
Just 3 Percent Realty Inc.
433 Manorhill Avenue
Peterborough (Town Ward 3), Ontario
Welcome to 433 Manorhill Avenue. This expansive, solid-brick home is set on a double-wide corner lot with mature trees, offering a serene, country-like feel in Peterborough's highly desirable Old West End. The main floor welcomes you with comfort and elegance, featuring two bedrooms, a full bathroom, a formal living and dining room, an updated kitchen and a lovely sunroom. With engineered hardwood floors throughout, a cozy brick fireplace, and large windows overlooking the pool and gardens, creating a perfect space to relax. Upstairs, you'll find two additional spacious bedrooms and another full bathroom. The lower level offers excellent potential for multigenerational living or guest accommodations, complete with its own separate entrance, a bedroom, kitchenette, bathroom, and a cozy living room with a welcoming brick fireplace. The fully fenced backyard is a private retreat, professionally landscaped with raised garden beds, perennial flower beds, and interlocking stone surrounding the large inground pool. Multiple gazebos, a hot tub, and generous patio space provide the perfect setting for entertaining or unwinding. The oversized attached two-car garage includes a workshop and a loft designed as a mancave-complete with a pool table and lounge space. Ideally located within walking distance to Peterborough Regional Health Centre, shopping, schools, and amenities, this home truly offers it all: space, character, privacy and a lifestyle you'll love. (id:61423)
Bowes & Cocks Limited
47 Birch Crescent
Kawartha Lakes (Bobcaygeon), Ontario
Welcome to this 2022-built, all-brick bungalow offering 1,179 sq. ft. of beautifully designed living space. This 2-bedroom, 2-bathroom home is nestled in a family friendly neighbourhood with no neighbours behind and sits on a newly paved road, perfectly blending modern comfort with quality craftsmanship. Step inside to an inviting open-concept layout featuring engineered Canadian 3/4" hardwood flooring and elegant porcelain tile throughout. The stylish kitchen boasts granite countertops, quality cabinetry, and stainless steel appliances, flowing seamlessly into the bright and comfortable living area. The spacious primary suite offers a private 3-piece ensuite, while a second full bathroom serves family or guests. The full, unfinished lower level provides ample opportunity for future expansion - already roughed-in for a third bathroom, it's ideal for a rec room, home gym, or additional living space. Built with attention to detail, this home features a fully insulated and drywalled garage, central air conditioning, a high-efficiency propane furnace, garage access to the laundry room, and a central vacuum system. Enjoy everything Bobcaygeon has to offer - from nearby amenities and restaurants to endless outdoor recreation. You're close to ATV and snowmobile trails, and the public boat launch provides access to the Trent-Severn Waterway, where you can explore five lakes lock-free. A quality-built home in a beautiful setting - book your private showing today! (id:61423)
Royal LePage Frank Real Estate
612 Romaine Street
Peterborough (Otonabee Ward 1), Ontario
Discover A Rare Gem At 612 Romaine StA Standout Investment Property Offering Over 4,500 Sq Ft Of Finished Space. This Versatile Home Features A Total Of 10 Bedrooms: 8 In The Main Area And An Additional 2-Bedroom Unit Above The Double Car Garage With In-Law Suite Potential. The Double Car Garage Can Be Rented For Extra Income. Inside, Enjoy An Expansive Family Kitchen Designed For Comfort And So Much More Room For Dining And Gatherings. The Oversized Living Room And Recreation Area, Create Perfect Spaces For Relaxation And Fun. With Five Baths, Ample Storage, And Well-Appointed Bedrooms Providing Privacy, This Versatile Layout Adds To The Home's Appeal. Located Conveniently Near Transit And Amenities, Residents Can Easily Access All Peterborough Offers. Currently In Use As A 10 Bedroom Student Rental With An Established Rental History, This Property Isn't Just A Home But A Lucrative Investment With Ongoing Revenue Potential. There's Also Exciting Potential For A Legal Accessory Apartment Above The Garage, With Initial Discussions Indicating Possible City Approval. An Opportunity To Significantly Boost Rental Income. Dont Miss This Exceptional Income Property! Schedule A Viewing Today And Take The First Step Toward A Smart, Profitable Investment. (id:61423)
Exp Realty
2574 Asphodel 12th Line
Asphodel-Norwood, Ontario
Welcome to 2574 12th Line, Norwood, the perfect blend of privacy, comfort, and convenience. Just 25 minutes east of Peterborough, this charming Viceroy home sits on a tranquil 1-acre lot, surrounded by open farm fields that offer the peaceful rural lifestyle you've been craving, without sacrificing quick access to everyday essentials. Located on a paved municipal road and school bus route, this property makes family living effortless. Commuters will love the easy access to Hwy 7, while all your must-have amenities like grocery stores, hardware stores, restaurants, Tim Hortons, schools, and churches are just minutes away. Plus, it's only 15 minutes from Campbellford Hospital. Step inside to discover a warm and welcoming 3-bedroom, 2-bathroom Viceroy with an open-concept living and dining area, perfect for family gatherings and cozy nights in. The finished basement offers a spacious rec room and the potential for a 4th bedroom, giving your family room to grow. Stay extra warm through Canadian winters with two WETT-certified wood-burning fireplaces. The walk-out basement offers convenient access to the attached garage, making storage and everyday living seamless. Pride of ownership shines through with thoughtful updates over the years, including new shingles (2022) and updated windows and doors (2022). Outside, additional outbuildings provide endless possibilities including a workshop, storage, hobby space, or more. If you're searching for space, privacy, and rural living with all the perks of nearby amenities, this home checks every box. Come take a look, you won't be disappointed. (id:61423)
RE/MAX Hallmark Eastern Realty
7 Upper Turriff Road
Bancroft (Dungannon Ward), Ontario
Welcome to 7 Upper Turriff Road! 1,500 sq. ft. home set on 1.13 acres, just seven minutes from Bancroft. Offering four spacious bedrooms and one full bathroom, this property is the perfect opportunity to break into the real estate market at an affordable price while enjoying the space and privacy of country living. The main floor features an open-concept living and dining area. A generous foyer sets the tone as you enter, while the convenience of main-floor laundry adds ease to everyday living. Two main-level bedrooms and the four-piece bathroom complete this level. Upstairs, you'll find two oversized bedrooms-perfect for children, guests, or a home office setup. The walk-out basement provides even more usable space, including a large area currently set up as a gym, with potential to customize to suit your needs. Enjoy reliable high-speed internet and full cell service, making remote work or streaming a breeze. The home also offers practical features including a metal roof, covered front porch, drilled well, and a full septic system recently pumped in 2023. Surrounded by lakes, trails, and outdoor recreation, this property offers both value and lifestyle at a fantastic price! This is an exceptional investment with room to grow. Don't miss your chance to make this versatile, well-located home your own. (id:61423)
Ball Real Estate Inc.
11 Belsey Lane
Clarington (Newcastle), Ontario
A diamond in the rough! Live the lakeside lifestyle in the sought-after Port of Newcastle, just a short stroll to the water, walking paths, and marina. Set on a quiet street in one of the area's most desirable neighbourhoods, this expansive home features 4 bedrooms and 4 bathrooms, and offers great potential for buyers looking to update and make it their own. The main level is designed for both everyday living and entertaining, with dark hardwood floors guiding you to a sun-filled open-concept kitchen that flows into the breakfast area and large family room enhanced with 17 ft ceilings, large windows, and a cozy fireplace. You will also find separate formal living and dining rooms, as well as a private office space off the main entrance. A beautiful hardwood staircase leads you upstairs to four large bedrooms, including a primary retreat of exceptional scale, complete with a spacious walk-in closet, a well-appointed ensuite, and a private balcony for quiet mornings where you can enjoy gorgeous water views. The unfinished basement and areas of the home in need of updating provide a blank canvas with endless possibilities, whether you're looking to create a recreational space, home gym, or potential in-law suite. The fenced backyard offers a safe, private space for kids, pets, or future landscaping. With close proximity to lakefront parks, walking trails, schools, shopping, and more, this is a fantastic opportunity to invest in a high-potential fixer-upper in one of the most sought-after areas. RSA (id:61423)
RE/MAX Escarpment Realty Inc.
50 - 17 Lockside Drive
Peterborough (Otonabee Ward 1), Ontario
Welcome to 17 Lockside Drive, where Luxury Meets Lifestyle. Discover this stunning 2+2 bedroom, 3-bath raised bungalow nestled in one of Peterborough's most sought-after and peaceful neighbourhoods. This residence blends timeless elegance with modern comfort, all while offering picturesque views of the Otonabee River. Step inside and be greeted by soaring vaulted ceilings and an abundance of natural light that highlight the refined finishes throughout. The gourmet kitchen is a chef's delight, featuring a center island, quartz countertops, premium stainless-steel appliances, and plenty of storage, ideal for everything from relaxed family meals to elegant entertaining. The open-concept living and dining areas, illuminated by thoughtfully placed pot lights, create a warm, inviting atmosphere, perfect for gatherings or quiet evenings at home. Enjoy the convenience of garage access and a main floor laundry room, thoughtfully designed for everyday ease. The bathrooms feature upgraded counters, adding a touch of luxury to each space. Downstairs, the bright lower level impresses with high ceilings, lots of pot lights, a cozy stone fireplace, and two spacious bedrooms, ideal for guests, family, or a home office or studio. Step outside to your private backyard oasis with direct access to the riverside trail and water, perfect for kayaking, morning walks, or simply enjoying the serene natural setting. A gas hook-up for your BBQ on the large deck and easy door access from the garage make outdoor entertaining effortless and enjoyable. 17 Lockside Drive isn't just a home - it's a lifestyle. Every detail has been thoughtfully designed to offer beauty, comfort, and enduring appeal. (id:61423)
RE/MAX Rouge River Realty Ltd.
3995 Boulter Road
Hastings Highlands (Wicklow Ward), Ontario
Welcome to your next adventure at 3995 Boulter Rd in Boulter Ontario (Bancroft). This exceptional property presents a rare opportunity to build your dream home in a picturesque setting. Nestled just south of Bancroft, this lot offers ample space for customization, allowing you to create a residence that perfectly suits your lifestyle. Immerse yourself in the natural surroundings with easy access to outdoor activities such as fishing, hiking, and snowmobiling. Don't miss out on this incredible opportunity. (id:61423)
Coldwell Banker - R.m.r. Real Estate
3526 Monck Road
Kawartha Lakes (Somerville), Ontario
SHORT TERM RENTAL. AVAILABLE FOR 6 MONTHS. DECEMBER 1st 2025 - MAY 31st 2026. Option to renew term available. GULL RIVER/SHADOW LAKE. Move right in! Easy one level living! Open concept kitchen/living/dining area, approx. 900sqft based on exterior measurements, sits back from road and high off the river for supreme privacy! Features 2 bedrooms, 2 bathrooms (5pc & 2pc ensuite), heated floors, stacked laundry unit on site. Walkout to a covered riverside patio. Garbage/recycling pickup. Year round municipally maintained road. Close to Norland for shopping & conveniences. **Please Note: Rate includes Internet, and partial monthly Hydro costs** Contact listing rep for details. (id:61423)
Ici Source Real Asset Services Inc.
41 Northhill Avenue
Cavan Monaghan (Cavan Twp), Ontario
In the quaint community of Millbrook, an elegant two-story brick home with 4+1 bedrooms and 4 bathrooms offers a modern lifestyle. Pot lighting upgrades, an unspoiled walkout basement, let golden sunlight into the walkout basement, is yours to create an income suite. It radiates modern elegance with upgrades, nice and large window treatments, a gourmet kitchen, and 9-foot ceilings on the main floor. Close to great schools, parks, Amenities, and Hwy 115/407 for commuters.. The backyard is flat and completely fenced, and children and pets may play in a secure (id:61423)
Royal LePage Ignite Realty
86 Cedarshores Drive
Trent Hills, Ontario
Welcome to 86 Cedarshores, an exceptional four-season waterfront home or cottage located in the highly sought-after Cedarshores community along the Trent Severn Waterway. Tucked away on a quiet dead-end street, this property offers a rare combination of privacy, peaceful surroundings, and beautiful year-round views of the Trent RiverWith 75 feet of pristine waterfront, you'll enjoy a concrete retaining wall and a permanent dock-perfect for swimming, boating, fishing, or simply unwinding by the water. The sunsets here are truly breathtaking, casting warm colours over the river each evening. Whether you're sipping your morning coffee or enjoying a glass of wine at dusk, the dock provides an ideal place to relax and take in the natural beauty around you. Situated in a sheltered channel between two locks, the location offers access to 19 km of boating and a direct route into Lake Seymour, with Rice Lake just beyond Lock 18.Inside, the home features hardwood floors, a bright bay window that fills the living area with natural light, three comfortable bedrooms, and 1.5 bathrooms. The layout is functional and inviting, designed for both everyday living and hosting guests. The home includes full laundry with updated appliances and thoughtful touches that enhance convenience. The raised, insulated crawl space (spray foam 2020) provides excellent storage and houses a modern water treatment setup, including a Viqua UV system, water softener, and a propane furnace installed in 2022.Step outside to enjoy numerous updates completed with care: new exterior insulation, vinyl siding, and soffit with pot lights (2024), two covered decks ideal for outdoor dining or relaxing in the hot tub, a durable steel roof, propane generator, multiple storage sheds, a paved driveway, and a permanent dock. Additional features include central air, central vacuum, propane heat, a new wood stove, and high-speed internet. This property is perfect as a full-time residence or weekend retreat. (id:61423)
Mincom Kawartha Lakes Realty Inc.
503 Clayton Avenue
Peterborough (Monaghan Ward 2), Ontario
Welcome To This Modern 3 Year Old Full Brick Detached Home Located In The Highly Desirable Lily Lake Subdivision. Offering Over 2800 Square Feet Of Bright And Well Finished Living Space, This Home Is Ideal For Families Seeking Comfort, Space, And Convenience.The Main Floor Features A Spacious Open Concept Layout With Hardwood Flooring, Large Windows, And An Upgraded Wood Kitchen With Premium Cabinetry And Generous Counter Space, Perfect For Everyday Living And Entertaining. The Second Floor Offers 4 Large Bedrooms And 3.5 Bathrooms, Including A Luxurious Primary Suite With A Walk In Closet, Soaker Tub.The Property Is Close To Parks, Schools, Walking Trails, And All Major Amenities, Making It One Of Peterborough's Most Sought After Areas. Property Highlights 4 Bedrooms And 3.5 Bathrooms Over 2500 Sq Ft Of Living Space (Basement Not Included) Only 3 Years Old, Full Brick Exterior Upgraded Wood Kitchen With Premium Finishes Hardwood On Main Floor And Upper Hallways Bright Open Concept Layout Utilities, Snow Removal, And Lawn Care ExtraThis Well Maintained Home Offers Comfort And Convenience In A Growing Community. Perfect For Families Looking For A Spacious And Modern Rental In A Prime Location. (id:61423)
Homelife/future Realty Inc.
Lot 14 Trent River Road
Trent Hills, Ontario
Rare one-acre flat lot on municipal road with hydro, backing onto greenspace. Close to public boat launch, amenities, hospital, school bus route and a short drive to Campbellford (hospital) and amenities and/or Havelock all amenities. Ideal for custom build. Seller willing to negotiate a private build. Seller is willing to consider a one year vendor take back mortgage at 6.5%. Buyer to perform their own due diligence prior to offer. (id:61423)
Royal LePage Our Neighbourhood Realty
2 St. Patrick Street
Kawartha Lakes (Lindsay), Ontario
Step into the charm of this beautiful century brick home, thoughtfully updated to offer modern comfort while preserving its timeless character. The main floor welcomes you with an open-concept layout featuring a custom kitchen, spacious living and dining areas, and the convenience of a main floor laundry/powder room. A large enclosed front porch doubles as a practical mudroom/entryway, perfect for busy family life. Situated on a large in town lot, this property provides room to play, garden, or simply enjoy the outdoors. The second floor offers three bright bedrooms and a well appointed 4 piece bath including a clawfoot bathtub, as well as a charming 3 season screened in balcony - a great place to enjoy your morning coffee. Continue to the third floor to find two generously sized bedrooms or great office space. The dry, well kept basement adds exception value with a dedicated games/recreation room and abundant storage/utility space. Just a one minute walk to the local school and park, this home is perfectly placed for families. With its ample space and flexible layout, it's also an excellent option for those seeking a comfortable live-work setup. A rare blend of historic character, modern updates, and unbeatable location - this home truly offers it all. (id:61423)
Royale Town And Country Realty Inc.
303 - 8 Huron Street
Kawartha Lakes (Lindsay), Ontario
Must See Beautiful Well-Maintained Life Lease Unit Located At Guy Mills Court In Lindsay With Mostly New Flooring And Newly Painted Throughout. 1010 Sq. Ft. Of Living Space & Comes With Five Appliances and Underground Exclusive Parking W/ 8' X 10' Storage Unit. Combination Living & Dining Room Is Brightly Lit With Corner Window and Relax In The Extra Adjacent Living space / Den Area. Eat-In Kitchen Is Efficiently Designed W/Plenty Of Cabinets & Counter Space. The Spacious Primary Bedroom Has A Large Walk-In Closet. Enjoy Carefree Retirement Living With A Beautiful Layout and Access To A Whole Host Of Fabulous Common Elements. Guy Mills Court Proudly Reports As Non-Smoking, Age 55 years + Residents, And Pet-Friendly (With Some Restrictions) And Sits On A Beautiful Location In The City Of Kawartha Lakes. Must-See Attached Floorplans! (id:61423)
RE/MAX All-Stars Realty Inc.
393 Southpark Drive
Peterborough (Ashburnham Ward 4), Ontario
3+1 bedroom, 2 bath bungalow in Peterborough's South-East neighbourhood walking distance to schools, parks, the public boat launch on the Otonabee River as well as Scotts Mills parkette at lock 19 on the Trent/Severn waterway. Updated eat-in kitchen and baths, large living room. Walkout to large backyard. Finished family room as well as bedroom, bath, laundry and utility rooms on lower level in-law suite potential with side entrance. Freshly painted and ready for you to move right in. Pre-list Home Inspection available. (id:61423)
Royal LePage Frank Real Estate
32 Andrew Drive
Kawartha Lakes (Lindsay), Ontario
Fabulous, move in ready family home in sought after Lindsay neighborhood. Quality upgrades throughout, eat in kitchen, large bright living/dining combo, sunroom overlooking the pool is the perfect place to relax and read a book, primary bedroom features 3 pc ensuite, lower level features a cozy family room with gas fireplace and walk out to your backyard oasis featuring heated inground pool and hot tub, pool is fenced for your kids and pets safety and piece of mind, the basement features a cozy rec room with gas fireplace, kitchenette and 4th bedroom/office, would be perfect for in law or teen retreat, Fantastic Area, Quiet Street, Playground Steps Away & Close To Rec Center, Shopping & Schools. Spacious Main Floor With Large Entrance & Access To Double Garage, Full Dining Room & Living, over 50k in recent updates including roof/2025, garage door/2024, pool liner/heater/filter/jet/2025, pool pump/2022, furnace/2022, kitchen and appliances/2024 (id:61423)
Zolo Realty
1276 Sandalwood Drive
Peterborough (Monaghan Ward 2), Ontario
Executive 4-Bedroom with In-ground Salt Pool in Prestigious West End! Impeccably maintained and beautifully updated, this executive home is located in one of Peterborough's most sought-after neighbourhoods-within walking distance to parks, tennis courts, schools, and scenic trails. The property offers a perfect blend of luxury, comfort, and efficiency. The backyard is an entertainer's dream, featuring a newer inground sport pool with a concrete deck, fully fenced yard, and a sunset-view sitting deck offering stunning panoramic views-ideal for evening relaxation or gatherings. Inside, the open-concept kitchen features new appliances and flows seamlessly into a cozy sitting area and breakfast nook overlooking the pool and yard. The gas fireplace adds warmth and charm to the space. A separate dining room and family room provide additional areas for entertaining and family living. The fully renovated lower level includes a home gym, games room, large storage pantry, utility room, and laundry area, offering both function and flexibility. Upstairs, the spacious primary suite boasts a relaxing sitting area, walk-in closet, and a luxurious renovated ensuite with a walk-in shower, soaker tub, heated floors, and dual-sink vanity. Three additional bedrooms are generously sized and share an updated 4-piece bathroom with new tile. Additional features include a large 2 car garage with entrance to the newly renovated mudroom with 2 pc bathroom, storage shed and a lovely new front entrance walkway and patio. Updated insulation, eavestroughs, chimney, electrical panel and more! A short walk to Peterborough Hospital and excellent schools, the area offers an exceptional lifestyle in a highly desirable west end location. You're gonna love the sunsets from your back yard oasis! Truly move-in ready-executive living at its finest! (id:61423)
Mincom Kawartha Lakes Realty Inc.
604 Percy Boom Road
Trent Hills, Ontario
Welcome to this charming and thoughtfully updated, raised bungalow nestled in the peaceful countryside of Trent Hills. Located just a short drive to Campbellford, Warkworth, and the Trent River, this home combines rural charm with everyday convenience-perfect for those seeking both comfort and tranquility. Step into the bright foyer and ascend to the main floor, where a sun-filled living room welcomes you with a large bay window and a picture window. The updated, eat-in kitchen features butcher block-style countertops, a tasteful backsplash, and a large window over the sink offering a lovely backyard view. A walk-out from the kitchen leads to the deck, ideal for morning coffee or evening barbecues. The main floor boasts three bedrooms, including a spacious primary bedroom with a double closet and an updated 4-piece ensuite complete with his-and-her sinks. An updated, main 4-piece bathroom and a convenient laundry room, with a walk-out to the backyard, complete this level. The fully finished basement offers excellent additional living space, featuring above-grade windows that fill the area with natural light. There are two additional bedrooms, a generous rec room, a cozy play area, and a storage room offering versatility for family needs, hobbies, or guests. Set on approximately half an acre with mature trees, this property provides plenty of space to enjoy the outdoors and take in the quiet, country setting. (id:61423)
Real Broker Ontario Ltd.
4497 Highway 2 Highway
Clarington, Ontario
Have you ever heard the expression, "built like a bank"? 4497 Highway 2 Newtonville wasn't just built like a bank; it was literally built, AS a bank! This converted house, once the town's primary financial institution, maintains a commanding presence in Newtonville with its classical architecture, featuring an all-brick structure with four distinct brick masonry pillars. Originally built for the Standard Bank of Canada in 1927, the building later became a branch of the Canadian Imperial Bank of Commerce before eventually being converted into a private residence in 1939. Inside, the home artfully blends residential comfort with historic charm. The main living and dining area, previously the main banking hall, boasts 10-foot ceilings, huge windows that fill the space with natural light and original wood flooring. The main floor offers a convenient bedroom or home office with built in murphy bed and a full 4-piece bath with clawfoot tub. Stairs lead up to a huge primary loft bedroom with dormered office nook. The property features a high and dry walk-out basement with a laundry room and the original vault room ideal for future finished living space. Step outside to a beautiful, private hedged rear yard with mature trees and an elevated, south-facing deck, perfect for summer entertaining. This unique piece of history is located just 3 minutes from Highway 401 and under an hour from downtown Toronto. New roof 2025, Hi efficient gas furnace 2014, a/c 2018 and more. See Virtual tour Imagine owning a unique, fully detached piece of history for the price of a cookie-cutter condo? (id:61423)
Homesmiths Real Estate Ltd.
64 Langs Road
Alnwick/haldimand, Ontario
Discover an ideal retreat on the shores of Rice Lake just north of Roseneath, perfectly positioned on a spacious lot with direct access to the water. A bright front sunroom sets the tone, offering a serene spot to enjoy lake views year-round. Inside, the open principal living space features a sunlit living room with a carpet-free layout that adds to the easy-going feel of lakeside living. The well-appointed eat-in kitchen provides abundant cabinet space, making everyday meals and weekend gatherings a breeze. The primary bedroom creates a peaceful haven with two large windows. A full bathroom and a comfortable second bedroom complete this level. The lower level expands the possibilities with generous storage and flexible workshop space. A three-bay detached garage provides exceptional room for recreational vehicles, ensuring everything is ready for your next adventure. Start your day on the deck overlooking the water, surrounded by mature trees, and take advantage of two docks on a shared waterfront parcel offering access to the full range of activities Rice Lake is famous for. This property captures the essence of relaxed lakeside living. Do not miss your chance to make it yours. (id:61423)
RE/MAX Hallmark First Group Realty Ltd.
605 Lemay Grove
Peterborough (Monaghan Ward 2), Ontario
Welcome To This Stunning Brand-New Detached Home Nestled In Trails Of Lily Lake. This Home Features 4 Bedrooms And 3 Washrooms 4+ Parking Perfect For Families. This Home Has All The Features And Well Designed For Comfort And Functionality. Enjoy The Stunning Modern Kitchen With Quartz Countertop With Island, Under Cabinet Lighting And Large Wall Pantry And Elegant Stainless-Steel Appliances. Open Concept Spacious Dining And Breakfast Area And Light Filled Living Room. Enjoy Hardwood Floors Throughout The Main Level And Second-Floor Hallways, Along With Premium Upgraded Tile Flooring Throughout The Home. Beautiful Gas Fireplace Leading To The Patio Doors To Deck Which Is Perfect For Entertaining Family And Friends. . Enjoy Biking On The Trans Canada Trail To The Trestle Bridge. This Home Is Walking Distance To Shopping, Amenities, Public Transit. Convenient For Fleming College And Trent University. Extended Paved Driveway Providing Extra Parking... (id:61423)
Homelife/future Realty Inc.
2 Anne Drive
Trent Lakes, Ontario
Welcome to 2 Anne Drive - a true diamond in the rough, this tranquil Crystal Lake waterfront property offers endless potential for relaxation, recreation, and future dreams! Your journey begins with a scenic drive as you travel Crystal Lake Road to Anne Drive, your anticipation builds, passing by million-dollar cottages and homes, perfectly setting the tone for the lakeside escape everyone dreams of. This beautifully treed lot boasts 111 feet of waterfront, offering crystal-clear swimming, boating, and fishing right from your own dock on one of the Kawarthas' most desirable lakes. Enjoy peaceful lake views from the deck through a canopy of mature trees and soak in the serenity of nature all around you. Whether you're looking to renovate and personalize, build your dream lakefront retreat, or simply land-bank for the future, this property has incredible flexibility. With three separate buildings - a cozy main house, a charming Bunkie with a rustic cottage vibe, and a detached garage/workshop ready for your next project - you could even live in the Bunkie while renovating the main house, or vice versa. Come experience the best of lakeside living, where opportunity meets natural beauty on the sparkling shores of Crystal Lake. (id:61423)
Right At Home Realty
89 Little Silver Way
Trent Lakes, Ontario
Welcome to Lakeside Luxury Living. Experience the beauty of all four seasons at this custom built 2018 lakefront masterpiece, offering over 3,000 sqft of exquisitely finished living space. Thoughtfully designed with an open-concept layout, the home is enriched by soaring cathedral ceilings that flood the interior with natural light and frame breathtaking views of the tranquil, crystal clear lake. Offered fully furnished, this exceptional residence features five spacious bedrooms and four beautifully appointed bathrooms, including a luxurious primary suite complete with a private four-piece ensuite. The main level offers the convenience of a dedicated laundry room and seamless flow to a stunning walkout deck, perfectly positioned to capture golden sunsets and peaceful waterside moments. The fully finished walkout lower level feels like a retreat of its own, showcasing a second full kitchen, ideal for extended family, hosting guests, or effortless entertaining. Step outside to your private dock, where calm waters and endless lake views create a picture-perfect backdrop for morning coffees or evening gatherings. Set on a quiet, picturesque year-round municipal road with exceptional privacy from neighbouring properties, this home offers the perfect blend of seclusion and convenience. Ideally located just 15-20 minutes from Fenelon Falls and Bobcaygeon, you'll enjoy easy access to charming shops, restaurants, and all essential amenities while still feeling worlds away in your own private lakeside sanctuary. Whether you're hosting loved ones or simply unwinding by the water, this captivating four-season retreat invites you to live beautifully, every season of the year. (id:61423)
Woodsview Realty Inc.
18 Ziibi Way
Clarington (Newcastle), Ontario
Exquisite 3+1-bedroom, 3-bathroom End Unit Treasure Hill - T1 End model residence. *2676 sqft* including finished basement. *Finished legal basement apartment direct from builder, with stainless applncs, washer and dryer unit, full kitchen, 3 pc bathroom and separate bdrm*Total of 10 appliances (5 at main/upper as well)* *Closing 30-90/120 days, closing anytime* Fully finished lower-level apartment with two separate municipal addresses and separately metered utilities *(excluding water)* perfect for rental income. Featuring oversized basement windows for ample natural light. **Builder inventory! These are selling quick, and at great prices! ... only a few left** The main floor invites you into an expansive open concept great room. The kitchen is a culinary haven tailored for any discerning chef. Ascend to the upper level and discover tranquility in the well-appointed bedrooms, each designed with thoughtful touches. The master suite is a true sanctuary, offering a spa-like 4 piece ensuite and a generously sized walk-in closet. (id:61423)
RE/MAX West Realty Inc.
14 Ziibi Way
Clarington (Newcastle), Ontario
Exquisite 3+1-bedroom, 4-bathroom Unit Treasure Hill - T1 Interior model residence. *2642 sqft* including basement. ** Ideal for end user or investor. ** First time buyer to save 5 percent GST on this new build product also!! ** **Finished retrofitted/legal basement apartment direct from builder, with stainless applncs, washer and dryer unit, full kitchen, 3 pc bathroom and separate bdrm*Total of 10 appliances (5 at main/upper as well)* *Closing 30-90/120 days, closing anytime* ** potential rent for Bsmt $1850-2000/mth based on recent leased Comps ** ** Upper two-level unit potential rent $2800-$3100/mth ** Total potential rent $4650-$5100 per mth ** Thats BIG rental income on lower purchase price under $800k!! Fully finished lower-level apartment with two separate municipal addresses and separately metered utilities *(excluding water)* perfect for rental income. Featuring oversized basement windows for ample natural light. **Builder inventory! These are selling quick, and at great prices! ... only a few left** The main floor invites you into an expansive open concept great room. The kitchen is a culinary haven tailored for any discerning chef. Ascend to the upper level and discover tranquility in the well-appointed bedrooms, each designed with thoughtful touches. The master suite is a true sanctuary, offering a spa-like 4 piece ensuite and a generously sized walk-in closet. BIG (id:61423)
RE/MAX West Realty Inc.
129 Stinson's Bay Road
Kawartha Lakes (Verulam), Ontario
Welcome to your slice of heaven in Kawartha Lakes! 129 Stinson's Bay Road is a meticulously maintained custom-built home resting on the pristine shores of Sturgeon Lake. Built in 2005, this property has been thoughtfully upgraded over the years to maintain its "like-new" feel and offer a truly low-maintenance lifestyle. Enjoy your morning coffee as you watch the sunrise over the lake from the back deck, lakeside patio, or three-season sunroom overlooking the water. When the weather turns cooler, the four-season sunroom becomes the perfect cozy retreat to take in the peaceful views year-round. Outside, the crystal clear waterfront is lined with stamped concrete and features a covered boathouse with a marine rail system for easy boat storage. After a day on the lake, relax in your private sauna or outdoor shower, then gather around the firepit with friends and family as the sun sets. Inside, the open concept main floor offers a bright and functional layout with plenty of natural light, ample storage, and thoughtful finishes throughout. The entire second level is dedicated to a spacious primary suite, featuring a Juliette balcony that overlooks the peaceful forest - perfect for taking in breathtaking sunsets. You'll also find a walk-in closet and a large ensuite bathroom with stunning lake views, creating a true retreat to begin and end your day. Perfectly situated between Bobcaygeon and Fenelon Falls on a quiet, paved, dead-end road, this property offers both tranquility and convenience. Whether you're seeking a full-time residence or the ultimate lakeside getaway, this home delivers a perfect blend of comfort, craftsmanship, and waterfront living. The lake life is calling - are you ready to answer? (id:61423)
Exit Realty Liftlock
364 Parkhill Road W
Peterborough (Northcrest Ward 5), Ontario
Excellent legal DUPLEX in a prime location, close to all amenities that Peterborough has to offer! Walking distance to Brookdale Plaza, bus route, Jackson's Park and restaurants. This all-brick property, with a new roof offers two 2-bedroom units that are VACANT! Set your own rents! The rear garage is rented, generating $200/month in additional income. A unique feature of this property is that it fronts on Parkhill/Victoria Street and includes a garage on both sides. Each unit also has two entrances with plenty of parking and a large backyard; this is an excellent property for any investor looking to add to their portfolio. Book your private showing today! Roof (2024) front porch (2020) garage door (2025) Furnace (2023) Main floor unit freshly painted! (id:61423)
Royal Heritage Realty Ltd.
55 Goodman Road
Kawartha Lakes (Bexley), Ontario
This stunning 3+2 bedroom, 2-bath bungalow offers the perfect blend of comfort, style, and an unbeatable location-just a one-minute walk to beautiful Balsam Lake access. The open-concept main floor features a spacious kitchen with ample cabinetry, under-cabinet lighting, stainless steel appliances, and a raised breakfast bar, flowing into a bright living area filled with natural light from large windows. The main level includes three bedrooms and a generous 4-piece bathroom with a soaker tub. A wide foyer leads to the fully finished lower level, offering excellent additional living space with a family room, a rec room currently used as an exercise area, a fourth bedroom with a cozy fireplace, a second full bathroom, and a games room with the fifth bedroom attached. The private backyard includes a deck off the foyer and access to the attached 1.5-car garage. Enjoy year-round comfort with a whole-home generator and endless outdoor activities nearby-from boating, swimming, and fishing to snowmobiling, skating, and cross-country skiing. Located just five minutes from both Coboconk and Fenelon Falls, you'll have convenient access to grocery stores, LCBO, pharmacy, charming boutiques, and restaurants. This is the perfect place to call home. (id:61423)
RE/MAX Hallmark Eastern Realty
Lot 5 Concession 5
Kawartha Lakes (Carden), Ontario
PEACEFUL RURAL LIVING WITH FARMLAND, FORESTS, & FLOWING CREEKS - ENDLESS POSSIBILITIES AWAIT ON 106-ACRES OF NATURAL BEAUTY! Escape to your own private sanctuary on this extraordinary 106-acre property, where peaceful countryside living meets breathtaking natural scenery. Tucked along Kirkfield Road, this rare opportunity offers both privacy and convenience, just minutes from the charming towns of Kirkfield and Brechin for shopping, dining, and daily essentials. The land itself is a stunning mix of rural and environmentally protected zoning, featuring approximately 24.5 acres of cleared farmland ideal for agricultural pursuits or hobby farming. Beyond the fields, discover a landscape rich with mature forest, winding creeks, and flourishing plant life that attracts an abundance of local wildlife. Whether you envision a quiet homestead, a nature retreat, or a recreational haven, the possibilities are endless. With nearby lakes, scenic trails, and the incredible Carden Alvar Provincial Park close at hand, this is a truly special setting where nature, freedom, and opportunity come together. (id:61423)
RE/MAX Hallmark Peggy Hill Group Realty
174 Flood Avenue
Clarington (Newcastle), Ontario
3 bedroom, 3 washroom, stunning contemporary living, open concept main floor is designed for versatile living with a gas fireplace, creating a welcoming space for relaxation & entertainment, 5 piece primary ensuite w/soaker tub and separate shower. Luxury premium quartz countertops in kitchen & bathrooms, garage door opener w/one remote. Separate laundry on the main floor. Tenants to pay 70% of all Utilities. (id:61423)
Exp Realty
204 - 70 Shipway Avenue
Clarington (Newcastle), Ontario
Welcome to a vibrant waterfront community where lifestyle and location converge. Just steps from your door, enjoy the convenience of a full-service marina and a charming restaurant, perfect for leisurely afternoons or sunset dinners. The Admirals Walk Club House offers elegant amenities designed for relaxation and recreation, while scenic waterfront trails invite you to explore the natural beauty that surrounds you. This bright and spacious corner unit, known as the "The Buckhorn" model, offers 2 bedrooms and 2 bathrooms across 1,032 sq ft of thoughtfully designed living space. Flooded with natural light from its abundance of windows, the condo showcases an open-concept layout ideal for entertaining or unwinding. The kitchen features granite countertops, pendant lighting, and a seamless view into the dining and living areas. The primary bedroom is a true retreat, complete with a walk-in closet and a spa-inspired ensuite boasting a generous walk-in shower. Located just minutes from the historical charm of downtown Newcastle, this lakeside haven blends tranquility with convenience, making it the perfect place to call home. (id:61423)
Century 21 Infinity Realty Inc.
