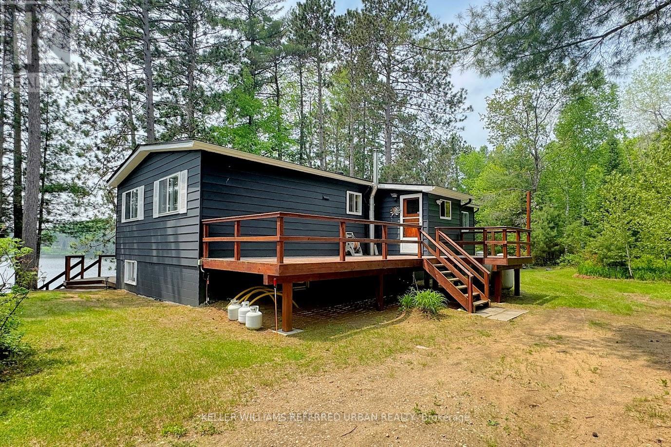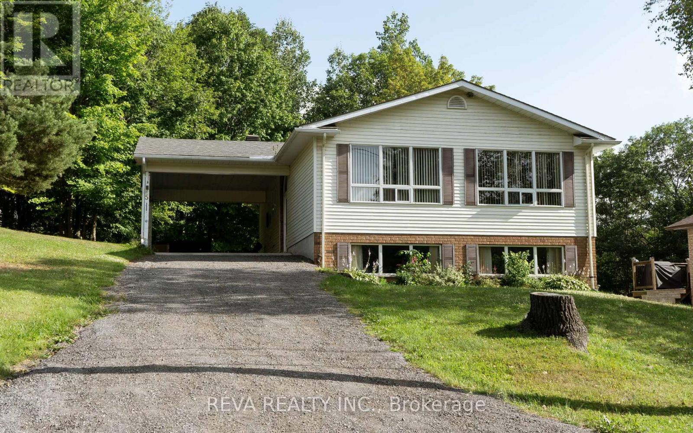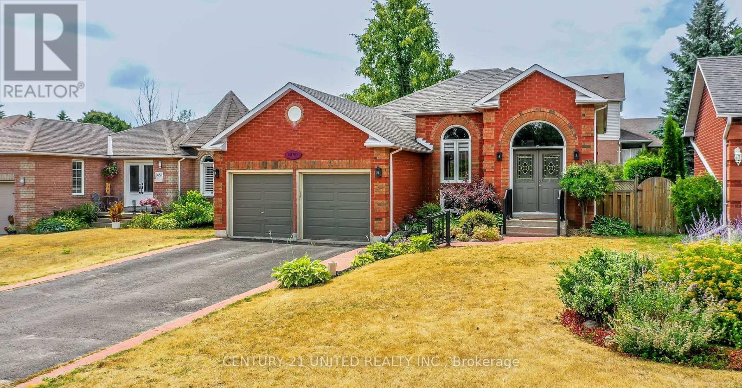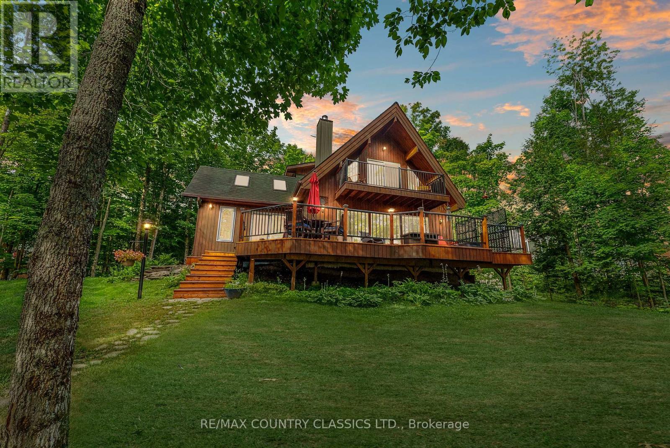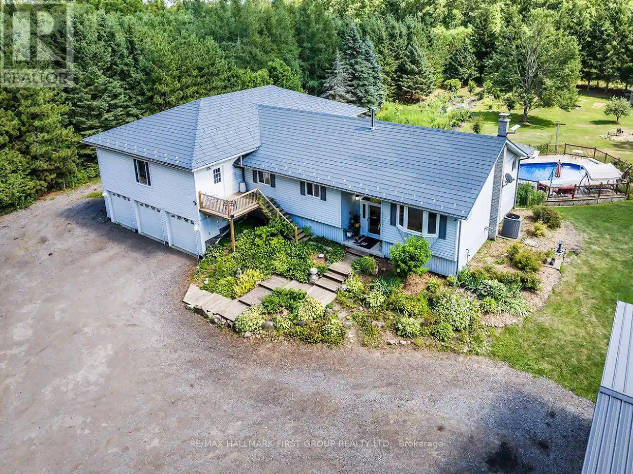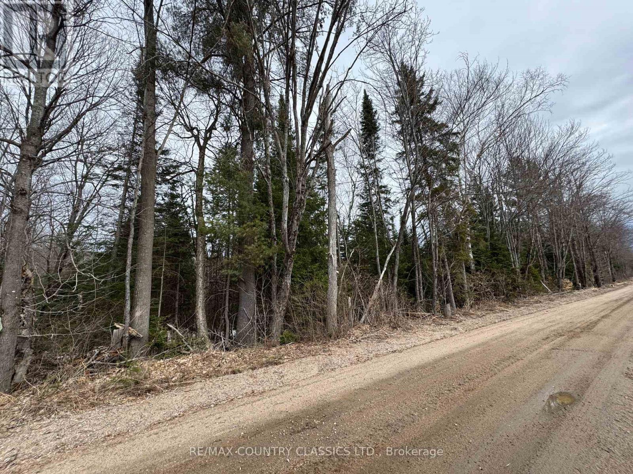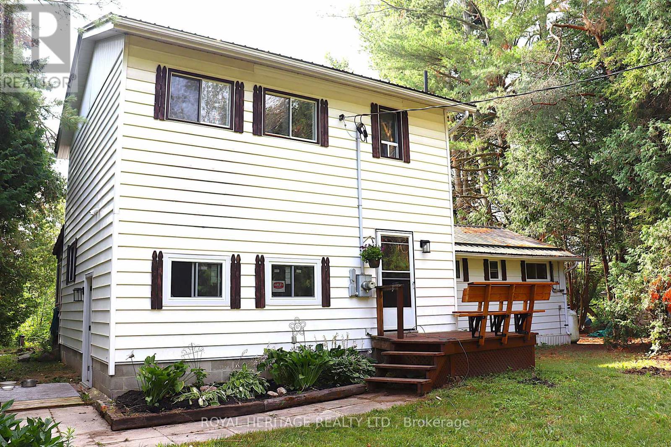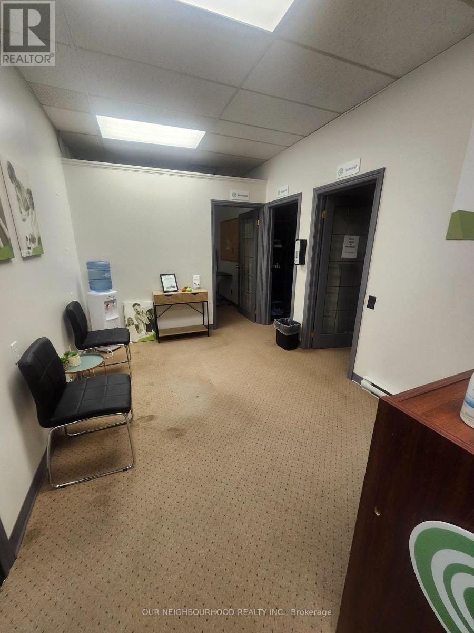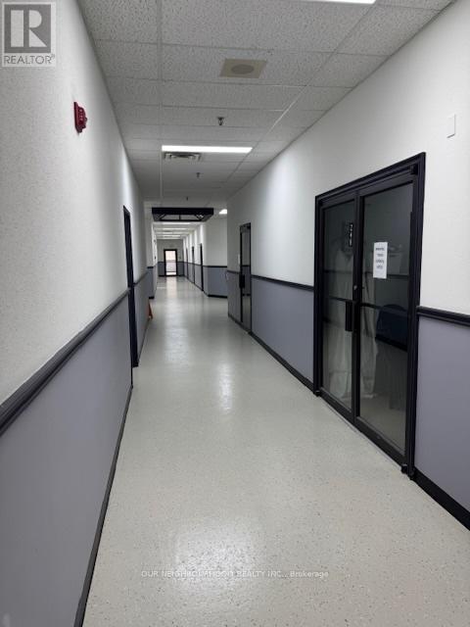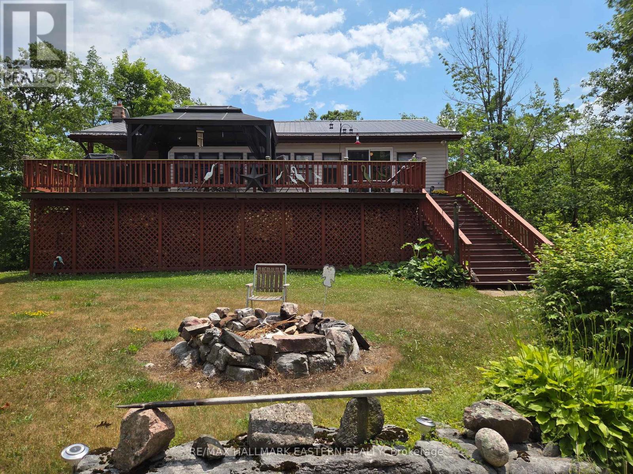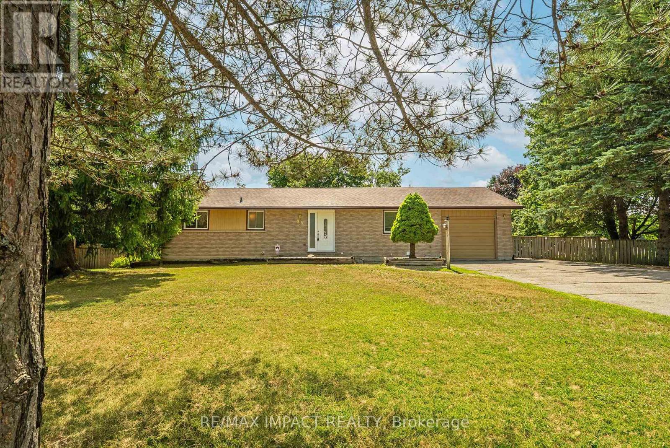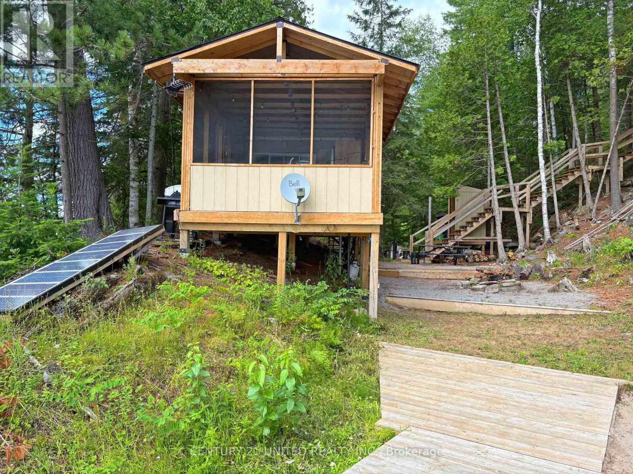73 Ida Ho Lane
Faraday, Ontario
4.45 Acres of Prime Real Estate Bestowed with Waterfront West Views to Soak in All That Sun! Welcome to 73 Ida Ho Lane, a private & peaceful retreat nestled in the heart of Bancrofts cottage country. This one-of-a-kind property offers a rare blend of natural beauty and opportunity, with 268 ft of direct waterfront exposure, and endless potential for your dream getaway, forever family home or future development. Whether you,re envisioning lazy summer days by the water, cozy evenings under the stars, or building a custom lakeside escape, this property delivers the canvas for it all. Surrounded by mature trees and the serenity of cottage life, this is your invitation to live immersed in nature - without sacrificing convenience. This charming 3-bedroom, 2-bath home/cottage offers the perfect blend of open-concept living and inviting warmth. The spacious family kitchen sets the stage for effortless entertaining and memorable game nights. Each bedroom is generously sized and showcases picturesque waterfront views alongside a backdrop of mature, wooded surroundings, creating a tranquil retreat for all. With 2-Full Bathrooms, this home provides both functionality and ease, making it a true gem for year-round living or a peaceful seasonal escape. Step out onto the deck and fire up the BBQ as you take in spectacular west-facing summer sunsets, an awe-inspiring display of natures beauty. Whether you're feeling adventurous or simply craving tranquility, Bow Lake has something for everyone. Paddle out in your kayak, canoe, or motorboat and embrace the thrill of the water, or unwind on the deck, soaking up the sun while keeping an eye out for the friendly resident turtles who often make an appearance. With just 12 private properties along its shores and no public access, Bow Lake offers an exclusive, peaceful escape, a rare gem for those who value privacy, nature, and waterfront living. Dreams do come true! (id:61423)
Keller Williams Referred Urban Realty
5 Oak Street
Bancroft (Bancroft Ward), Ontario
5 Oak Street, Bancroft: This well-located home offers comfort, privacy, and convenience. Backing onto Vance Farm Park, you'll enjoy direct access to walking trails and forest views, while being just minutes from the hospital, Bancroft Family Health Team, downtown shops, and both OLM and NHHS schools. The main level includes three bedrooms, a full bath, laundry, and a bright open-concept kitchen, dining, and living area with walkout to a deck overlooking the trees. Large windows fill the home with natural light. The finished lower level is ideal for extended family or an in-law suite, featuring a spacious bedroom, 2-piece bath with room to add a shower, a rec room, and walkout to the backyard. Updated with all-newer appliances and propane forced air furnace, this home is move-in ready in one of Bancroft's most accessible locations. (id:61423)
Reva Realty Inc.
1455 Glenforest Crescent
Peterborough West (North), Ontario
Welcome to this beautifully maintained 2+1 bedroom home, nestled on a quiet crescent in the highly sought-after west end. This cozy and fresh all-brick raised bungalow has been thoughtfully renovated and well maintained. The kitchen has been tastefully updated with new appliances, countertops, flooring, and fixtures. Lighting has been upgraded throughout the home, including many brand-new pot lights. The newly renovated basement provides large family room with gas fireplace, a third bedroom, and a modern new bathroom. Enjoy outdoor living in the private, fully fenced backyard, featuring both a deck and patio perfect for summer BBQs or relaxing in the sun. A spacious 2-car garage offers ample storage and parking. Don't miss this turnkey home in a family-friendly neighborhood close to schools, parks, trails and all amenities. (id:61423)
Century 21 United Realty Inc.
1115c Steenburg Lake Road N
Limerick, Ontario
A rare opportunity to own a stunning, custom-built Linwood Cedar home that offers the perfect blend of cottage charm, year-round comfort and living. Whether you're dreaming of a peaceful retreat in cottage country or seeking a full-time residence surrounded by nature, this meticulously maintained 3-bedroom, 2-bathroom waterfront home delivers on every front. Built in 1998, the house showcases quality craftsmanship and attention to detail throughout. The main living area is open, bright and very inviting. Showcasing a custom kitchen with cherry cabinets, granite countertops/island, high-end 36" commercial Bluestar range next to the large sunroom and dining area ideal for entertaining family and friends. The main level boasts gorgeous oak hardwood and slate floors, while the upper level is finished with warm bamboo flooring. A soapstone wood stove on the main level adds to the cozy, rustic feel, making this home just as inviting in winter as it is in summer. Step outside to 148 feet of pristine waterfront, 7 feet off the dock. with easy access to the lake from your private, tree-lined lot. Mature trees provide natural shade and privacy, and a newly added luxury gazebo by the water lets you enjoy the views in comfort and style. The property also features a massive 2,000 sq ft garage with loft and 100 amp service, perfect for your vehicles, workshop or studio, let your imagination take the lead. A charming waterfront bunkie adds extra sleeping quarters for guests, making this an ideal setup for hosting. This is truly a one-of-a-kind property on sought-after Steenburg Lake. From the solid construction to the peaceful setting, every inch of this home reflects pride of ownership. With close access to the McGeachie Conservation Area, Hiking Trail, Public Beach and only 30 minutes from Bancroft. Don't miss your chance to own this immaculate, move-in-ready lakefront gem. This is more than a cottage, it's a lifestyle. Never before on the market and original owners of 30 years (id:61423)
RE/MAX Country Classics Ltd.
4015 10th Line
Port Hope (Garden Hill), Ontario
Exceptional Multi-Family Country Home with Shop & Acreage Minutes to 407/401/115 Welcome to your dream retreat! Nestled on a quiet country road just minutes from Highway 407, 401 & 115, this unique and versatile property offers a rare combination of natural beauty, thoughtful design, and incredible functionality all set on 1.6 scenic acres bordering the11,000-acre Ganaraska Forest. Hike, bike, ride, or sled right from your doorstep into a four season outdoor paradise. Home Highlights: Over 3,400 Sq. Ft. of Finished Living Space. This spacious and well-maintained home offers three separate living areas, each w/private entrances ideal for multigenerational families, guests, or potential rental income. Main Living Area: Bright kitchen w/breakfast nook overlooking tranquil gardens and frequent wildlife visitors. Open-concept dining room with walkout to large entertaining deck and access to the second pool deck. Spa-inspired ensuite with jetted soaking tub and convenient main floor laundry. Two spacious bedrooms plus a custom office/third bedroom with built-in cabinetry. Secondary Suite #1: Open-concept kitchen & living room. Oversized bedroom w/dual entrances (was previously two bedrooms) 3-pc bathroom & ample storage/sitting area. Accessible Suite #2 (Newly renovated) Barrier-free w/extra-wide doorways. Bright kitchen w/deck walkout, spacious bedroom, 3-pc washroom, unit has seperate entrance to lower level. Lower Level: Exercise room w/9' ceilings & finished walls. Cozy family room w/electric stove, walkout & pool table area, wood stove for supplemental heat. 2-pc bath, large storage/potential bedroom. Walkout to covered hot tub porch. Attached Triple Garage & Dream Workshops: Triple car garage, wide open space for vehicles & storage, spray-foamed ceiling. Mechanic's Dream Shop: High ceilings, oil furnace heating, 2 oversize garage doors, 2 hoists (2-post & 4-post), large air compressor (id:61423)
RE/MAX Hallmark First Group Realty Ltd.
0 Mcpherson Road
Carlow/mayo (Mayo Ward), Ontario
This 8 acre lot is situated approximately 15 minutes from the town of Bancroft on a township maintained road, hydro across the road and close to Hermon school. Great spot to build your dream home away from the hustle and bustle. (id:61423)
RE/MAX Country Classics Ltd.
3 Basswood Drive
Kawartha Lakes (Somerville), Ontario
Welcome home to 3 Basswood Drive! Affordable living on the beautiful Burnt River. A private 4 bedroom, 1.5 bath home with lots of space ready for your enjoyment. This property features just under 90 feet of riverfront, drilled well (2021), septic, on demand hot water (2023), WETT certified woodstove (2024), forced air propane furnace, 200 AMP service, metal roof (2020), Generlink generator hook up, a new dock, many new windows and doors (2024) and a detached garage with loft (separate 100 amp service and woodstove). Kick up your feet on those quiet evenings in the enclosed porch, sit by the firepit and roast marshmallows, enjoy a coffee on the dock or immerse yourself in the many waterfront activities (boating, kayaking, swimming or canoeing). Most amenities are just 10 minutes to Fenelon Falls and just 2 hours to the GTA. Septic was pumped April 2024. 2 story garage is 24 x 18. (id:61423)
Royal Heritage Realty Ltd.
263 - 1135 Lansdowne Street W
Peterborough West (South), Ontario
Located in the bustling Parkway Place Plaza on Lansdowne Street West, this well-maintained professional office unit offers 570 square feet of versatile space perfect for a small medical, wellness, or professional office. Situated on the dedicated office level of the plaza, the unit benefits from excellent exposure, ample on-site parking for both staff and clients, and a high-traffic location in one of Peterborough's most active commercial corridors. Conveniently located just minutes from Highway 115, with easy access in and out of the plaza via Lansdowne Street, this space combines functionality, visibility, and convenience ideal for professionals looking to grow or establish their practice in a dynamic setting. (id:61423)
Our Neighbourhood Realty Inc.
247 - 1135 Lansdowne Street W
Peterborough West (South), Ontario
. (id:61423)
Our Neighbourhood Realty Inc.
4018 County Road 36
Trent Lakes, Ontario
Welcome to your 4 acre treed parcel of land to enjoy peace and privacy with this lovely raised bungalow that has all the extras. The home has decking with sliding doors to a gazebo and hot tub for your relaxation. This 3+1 bedroom home has 4 pc bath on both floors, lots of windows and great storage capacity. The lower level has a large family room and accessible from the parking lot for convenience. Great heating system with forced air and central air conditioning plus woodstove to conserve efficiency. Lot has a firepit for enjoyment, parking for 6+ cars, workshop, 2 storage containers plus wood structures for your wood stacks. Conveniently situated between Buckhorn and Burleigh Falls for shopping, community centre, schools, etc. Now is the time to make that move and come home after work to relax and enjoy. (id:61423)
RE/MAX Hallmark Eastern Realty
28 Pinewood Crescent
Kawartha Lakes (Pontypool), Ontario
Welcome to 28 Pinewood Crescent in the north-end of Pontypool with a detached 2+1bedroom bungalow with full walkout basement and attached single garage. Conveniently located near the park, just north of the junction of Highways 115 and 35, and just outside of Durham Region, offering a welcoming community with affordable taxes within the City of Kawartha Lakes. As you approach the property, you'll see that it needs some exterior landscaping, but you will appreciate the quiet location on a crescent with fully fenced yard bordered by mature trees on almost half an acre (specifically 0.40 acre). The main level features a newer front door, newer shiny hardwood floors with upgraded white baseboards and freshly painted interior walls. The eat-in kitchen has raised oak cabinets with a newer countertop, inclusive of newer sleek stainless steel appliances, plus there is a convenient access to the attached single garage in addition to a door leading to the side yard. The L-shaped living and dining area is spacious and bright with 2 windows overlooking the rear yard in a westerly exposure. The main 4-piece bathroom has been updated, adding a fresh touch to the home. There are 2 bedrooms on the main level with newer hardwood flooring and generous closet space with the primary bedroom having two separate double closets. Descend to the lower level which needs some updating/finishing touches, yet features large above-grade windows and a walkout door to the rear yard. This area has a 3rd bedroom, 2 recreation areas with wood stove and built-in bar. There is also a separate storage room and laundry area complete with brand new front-load washer and dryer (gas hookup available/appliances to be connected/never used). Shingles are less than 5 years old. This home is in a fantastic location convenient to all amenities and within equal reach of Port Perry, Bowmanville, Lindsay or Peterborough. This property is ready for you to make it your own! (id:61423)
RE/MAX Impact Realty
22 Fire Route 311
Trent Lakes, Ontario
Nestled along the tranquil shoreline of Galloway Lake on a point lot with approximately only 19 cottages and thousands of feet of undeveloped shoreline, this off-grid cottage offers a rare sanctuary for those seeking total privacy and immersion in nature with only the sound of birdsong and gentle waves against the shore, residents enjoy a unique retreat far removed from the bustle of daily life. The property consists of a cabin with 1 large bedroom, a screen room with kitchen area, propane fridge, propane heat, hot and cold running water, a bunkie that sleeps 5, a 32 ft house trailer with a slide out and a recently installed septic system. The waterfront has a beautiful sand bottom and a western view. The fishing is incredible and there are miles of Atv/snowmobile trails right at your doorstep, It is less than 2 hours from Toronto and 2 minutes off hwy 507. Whether you dream of mornings spent on a sun-dappled dock or evening bonfires under a starlit sky, this hidden haven promises peace, solitude, and a deep connection to the wild beauty of Galloway Lake. (id:61423)
Century 21 United Realty Inc.
