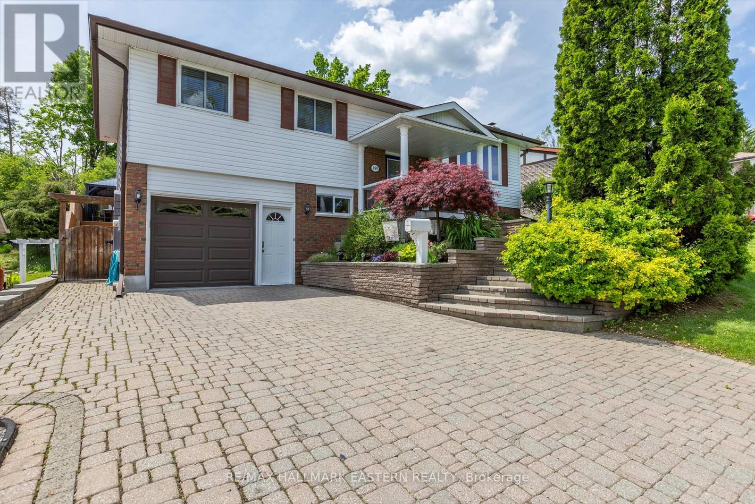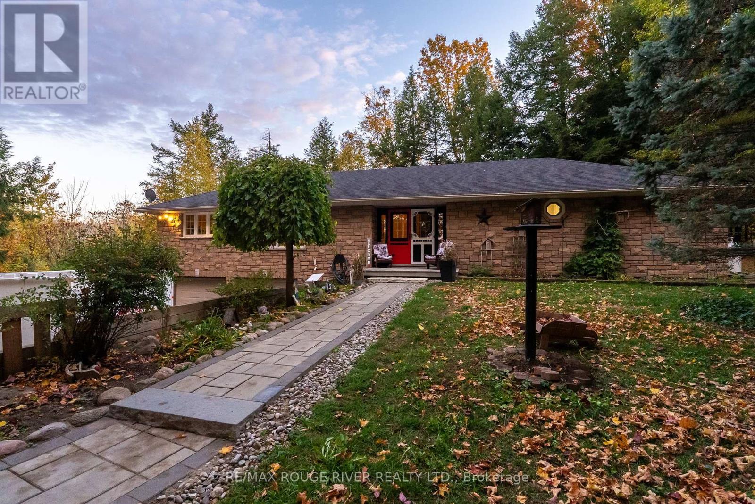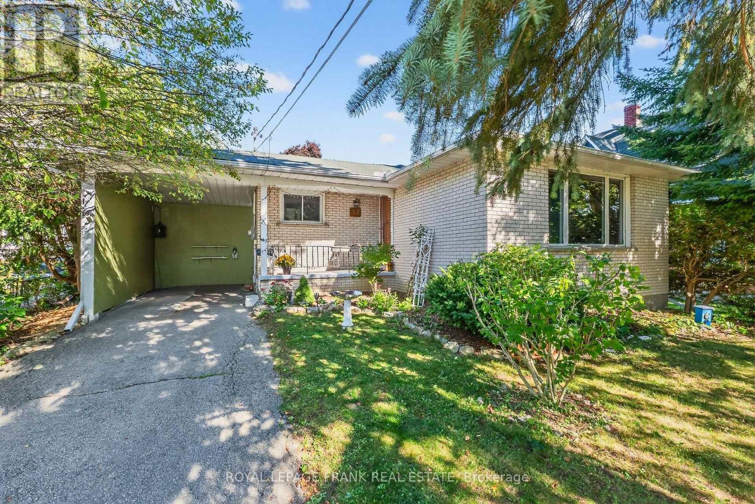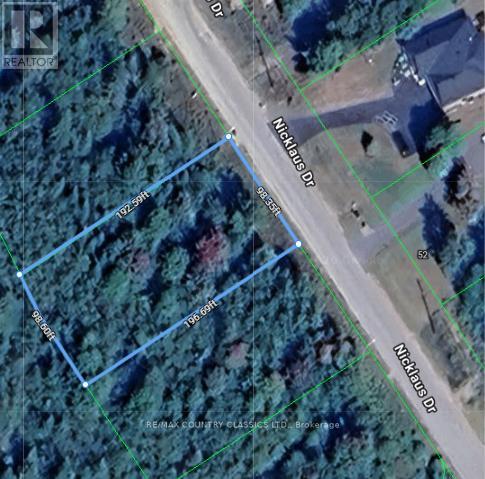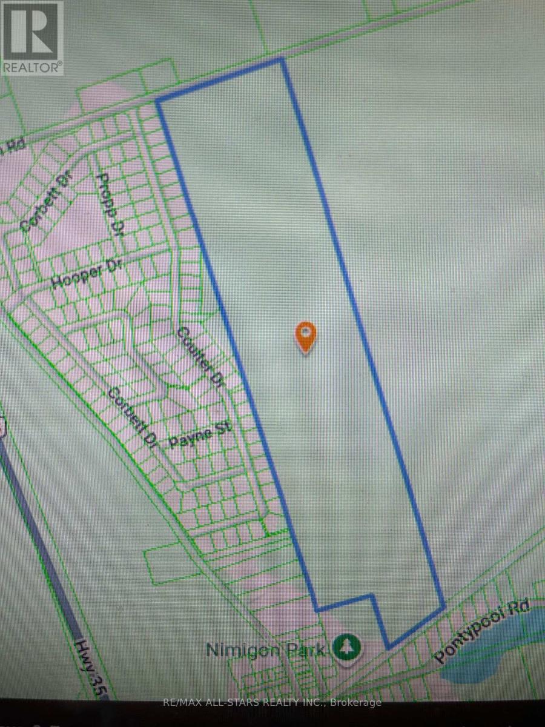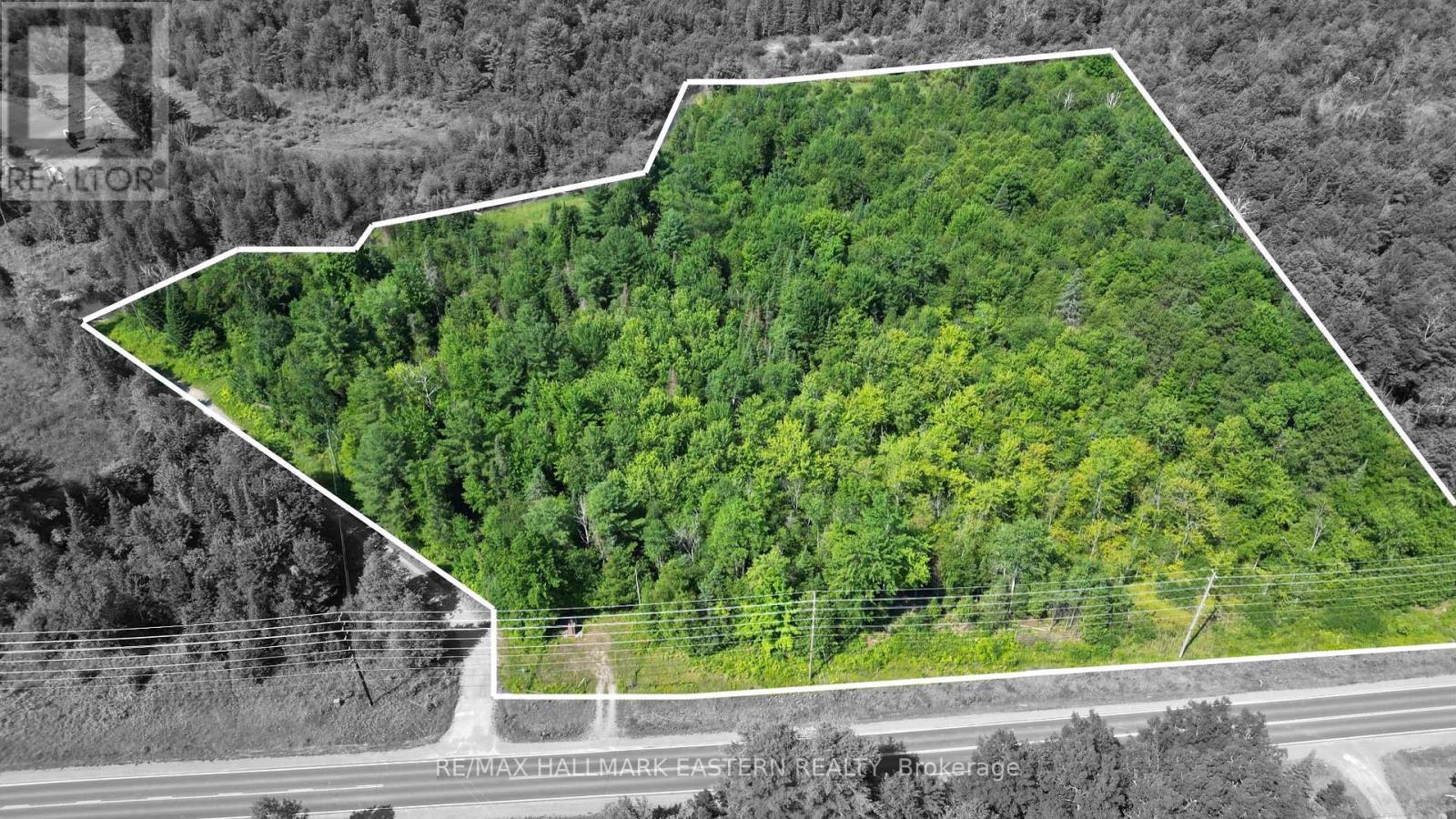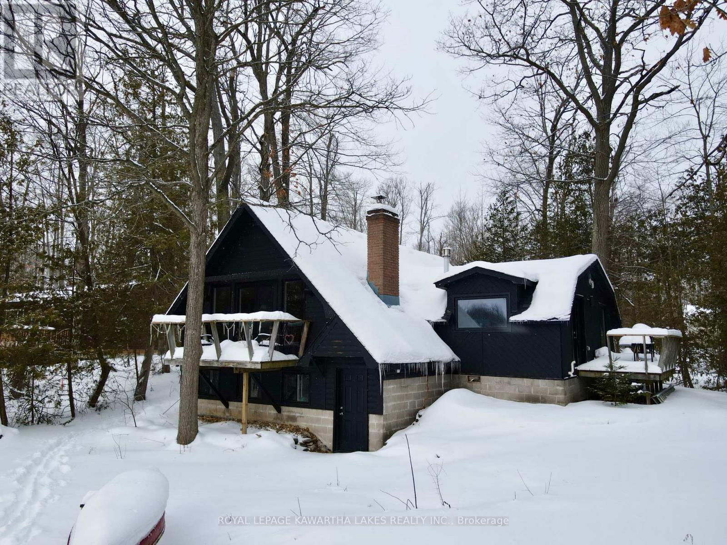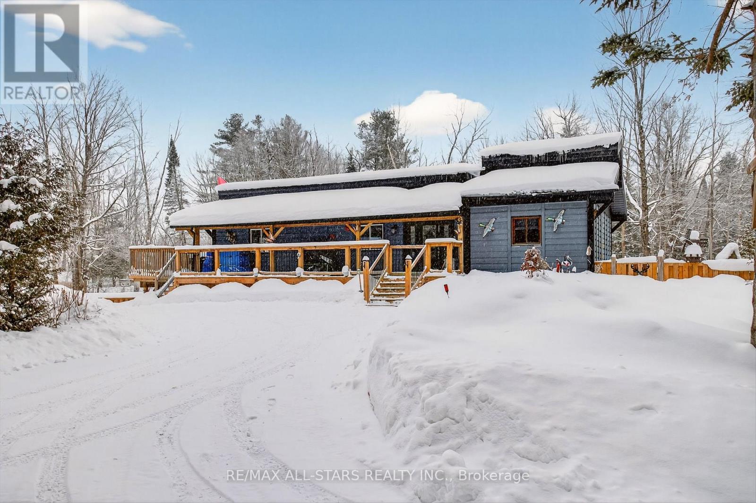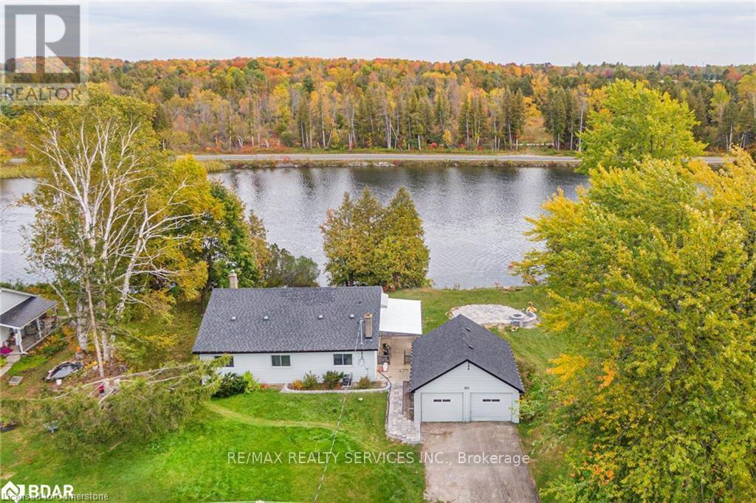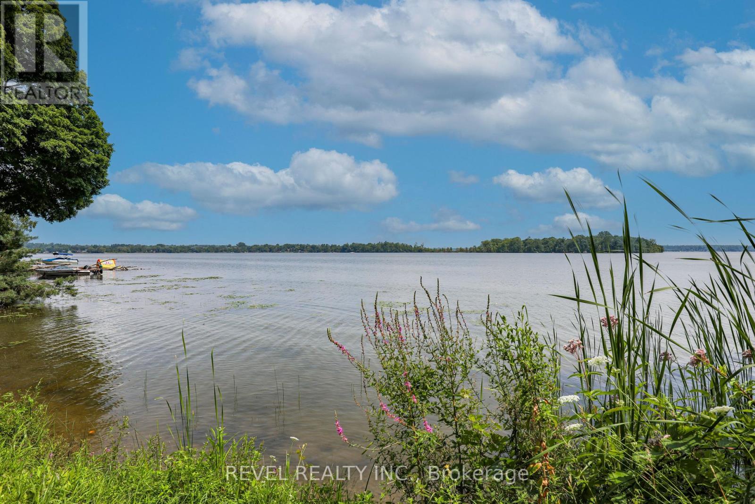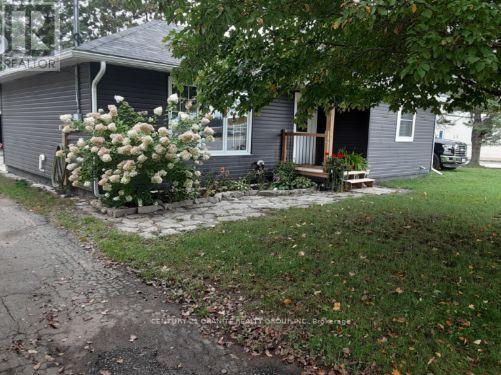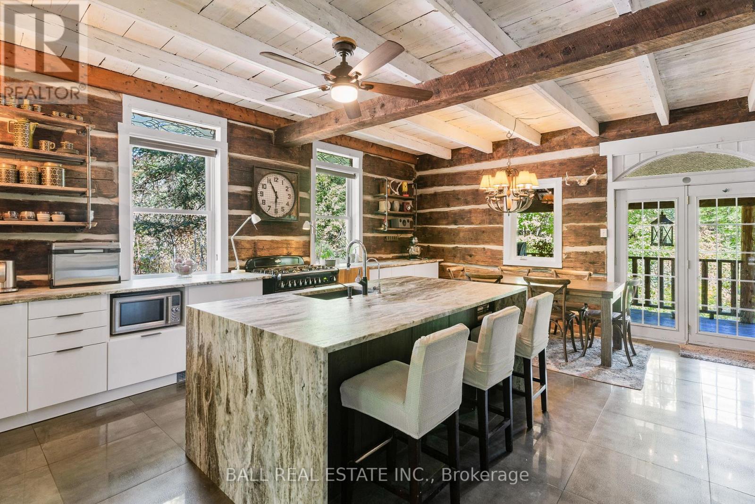959 Golfview Road
Peterborough (Otonabee Ward 1), Ontario
Welcome to 959 Golfview Road- Backing onto Kawartha Golf & Country Club. This well-maintained 3 bedroom, 2-bath bungalow offers the perfect blend of privacy, space and location. Backing onto the lush fairways of Kawartha Golf & Country Club, this home is nestled in one of Peterborough's most desirable neighborhoods, just minutes from amenities and highway 115. Step inside to find a spacious kitchen, and a sun-filled main floor featuring a large living room, bright updated kitchen, and a cozy family room with a gas fireplace overlooking beautifully landscaped backyard. Hardwood floors run throughout the main living area. Three generously sized bedrooms share a 4-piece bathroom with jacuzzi tub. The lower level is ideal for entertaining, boasting a large rec room with wet bar and gas fireplace, an office, 3-piece bath, and a dedicated laundry and storage area. Enjoy your morning coffee on the recently resurfaced front porch with glass railings, or host family and friends in the private backyard retreat featuring a fenced inground pool, deck with12*14 gazebo, and a versatile workshop/change room. Complete with a 1.5 car garage, this property offers lifestyle and location. Don't miss this rare opportunity to live beside the golf course in a move-in-ready home with unbeatable outdoor space. (id:61423)
RE/MAX Hallmark Eastern Realty
4754 Ganaraska Road
Clarington, Ontario
Welcome to your own private 4.69-acre hobby farm retreat! This custom-built bungalow offers an exceptional lifestyle surrounded by mature trees and breathtaking ravine views, an enchanting woodland setting that feels like a true getaway while still close to modern amenities. Step inside through the grand double door entryway to discover an open-concept layout showcasing rich hardwood floors, vaulted pine ceilings, and wall-to-wall windows that flood the home with natural light. The stunning great room features a floor-to-ceiling brick fireplace and a walkout to a large wraparound deck with a hot tub, overlooking total privacy and serene natural beauty. The formal dining room also opens to the deck, creating the perfect flow for indoor-outdoor entertaining. The massive eat-in kitchen is a chef's dream, boasting custom cabinetry, a wall pantry, stainless steel appliances, and pot lights, with a bright breakfast area framed by large windows and scenic views. The primary bedroom offers a semi-ensuite bath, walk-in closet, and warm hardwood flooring, while the second bedroom provides ample space and sunlight. The lower level extends the living space with a bright family room, additional bedrooms, a full bathroom and a walkout to a wraparound patio, ideal for guests or multi-generational living. Equipped with a UV water treatment system, ensuring clean, safe water. Outside, discover a nature lover's paradise, walking trails, a maple syrup sugar shack with 40 maple trees, a fenced dog run, and a massive garden ready for your green thumb. You'll find apple, pear, and cherry trees, strawberries, raspberries, and wine grapes, and perennials that return year after year, attracting local wildlife and offering an ever-changing landscape through the seasons. Whether you're relaxing in the hot tub, making your own maple syrup, or simply soaking in the peaceful sounds of nature, this idyllic hobby farm delivers the perfect blend of comfort, character, and countryside charm! (id:61423)
RE/MAX Rouge River Realty Ltd.
32 Melbourne Street E
Kawartha Lakes (Lindsay), Ontario
Updated all-brick bungalow perfect for retirees or first time buyers! This solid 3+1 bedroom, 1137 sq. ft. bungalow is set on a deep 'pool sized' lot surrounded by mature trees. Inside, the main floor shines with refinished hardwood flooring, a completely renovated kitchen, and a stylish updated bathroom. The lower level, with its convenient back door entrance, provides excellent in-law or secondary suite potential. It includes a spacious rec room, large bedroom, office/den, 2-piece bath, and generous storage space. Natural gas heating & central air for year round comfort! Rare backyard access from Huron St. allows for the potential to pursue a second driveway. Currently there is space for 5 vehicles, including the carport. Whether your looking for a family home with room to grow or an investment with multiple possibilities, this bungalow is a rare find. (id:61423)
Royal LePage Frank Real Estate
Lot 24 Nicklaus Drive
Bancroft (Bancroft Ward), Ontario
Escape to Bancroft and build your forever home in this beautiful upscale community. Located conveniently on the outskirts of the Town of Bancroft. This ideal ,level building lot has municipal water & hydro, highspeed internet available, paved roads, garbage and recycling pick up and so much more. If you love to Golf the community offers an 18 Hole Championship golf course that's a joy to play. There is quick access to the trail systems for ATVing or Snowmobiling, plus a 200 Acre Greenspace Area to walk your dog or hike. A short walk down the road and you can swim, boat or kayak in the beautiful York River for added pleasure. This vacant building lot is only minutes from the downtown area and all other amenities including Schools, Shopping, Restaurants and Parks. In a rural area boasting 1000's of lakes, you're only about 20 mins to the nearest boat launch for fishing or swimming Bancroft Ridge is a growing community with lots to offer and a lifestyle second to none in the area. (id:61423)
RE/MAX Country Classics Ltd.
0 Telecom Road
Kawartha Lakes (Pontypool), Ontario
Discover the possibilities on this stunning 92.57 acre property, ideally located on the outskirts of Pontypool. Featuring a beautiful mix of mature treed acreage and workable land, this property offers the perfect balance of privacy, natural beauty, and usability. Whether you're dreaming of building a custom home, starting a hobby farm, or creating a private rural retreat, this expansive parcel provides endless potential. Enjoy the tranquillity of the countryside while benefiting from an easy commute to Peterborough, Lindsay, Port Perry, and quick access to the 407. A truly exceptional opportunity in a highly desirable area (id:61423)
RE/MAX All-Stars Realty Inc.
N/a Keating Road N
Havelock-Belmont-Methuen (Belmont-Methuen), Ontario
BELOPORINE CREEK | Tucked away at the north end of Keating Road with easy access just off of County Road 46, this newly created 8.49-acre parcel offers a rare opportunity to build your dream home in a peaceful, nature-rich setting. The property is thoughtfully cleared for a building site, with setbacks already marked to help simplify the planning process. Almost 502' bordering the tranquil Beloporine Creek, just east of Round Lake, offering a true outdoor lifestyle-enjoy excellent fishing, kayaking at various times of the year, and in good winters, ice skating and snowshoeing right from your own property. Two municipal boat launches are nearby (Anderson Road and Round Lake Road), and the property is located on a school bus route, adding everyday convenience to its rural charm. Surrounded by natural beauty and abundant wildlife, this property provides privacy while still being easily accessible-less than 10 minutes north of Havelock and approximately 30 minutes east of Peterborough. A perfect blend of serenity, accessibility, and development potential. Municipal Address not yet assigned and Property Taxes not yet assessed. (id:61423)
RE/MAX Hallmark Eastern Realty
8 Fr 62 Street
Trent Lakes, Ontario
Tucked away on approximately 300 feet of southwest-facing shoreline on Buckhorn Lake along theTrent-Severn Waterway, this four-season chalet-style home offers privacy, character, andyear-round enjoyment in a serene natural setting with warm afternoon sun and glowing sunsets.Originally built in 1965, the property has undergone extensive updates in the last four years,including plumbing, electrical systems, insulation, windows, doors, interior finishes, and theroof, blending classic cottage charm with modern reliability.The elevated main living area overlooks the water and opens to a cantilevered waterfront deck,perfect for relaxing, entertaining, and taking in long lake views. The kitchen features acustom wood epoxy island and a pot filler at the stove.Multiple heat sources-including a propane forced-air furnace (2019), wood stove, wood-burningfireplace, and propane fireplace stove-ensure comfort in every season.A walk-out basement provides convenient storage and direct access to the shoreline, ideal forlaunching kayaks or canoes. The natural, shallow shoreline is perfect for rafting and paddling,with deeper water just a short distance out.A separate four-season waterside bunkie/studio is fully insulated, equipped with a heat pumpand its own electrical subpanel, offering excellent guest accommodations or creative space.Additional features include a private well with UV water treatment, an owned electric waterheater, 200-amp electrical service, and road access via Woodland Trail, a municipal roadleading to Fire Route 62, which is privately owned and maintained by the property owner,including snow removal. The main road leading to Fire Route 62 is paved.Located approximately 10 minutes from Buckhorn amenities and 25 minutes to Peterborough, thisis a rare waterfront offering for buyers seeking privacy, authentic cottage living, anddependable four-season enjoyment. (id:61423)
Royal LePage Kawartha Lakes Realty Inc.
28 Pine Ridge Road
Kawartha Lakes (Laxton/digby/longford), Ontario
Welcome to this one-of-a-kind post-and-beam home, rich in character and warmth, set on approximately of an acre in a welcoming, family-oriented community near Shadow Lake. From the moment you arrive, wrap-around decks and mature surroundings set the tone for relaxed country living. Inside, soaring vaulted ceilings, exposed beams, and a stunning open-concept layout create an inviting space perfect for everyday living and entertaining. The main level offers 2 well-sized bedrooms, while the full walk-out basement features a bright family room, an additional bedroom, laundry area, and a versatile space currently used as a hair salon - ideal for a home-based business, studio, or hobby room. With a separate basement entrance, the lower level offers excellent potential to accommodate multigenerational living or extended family needs. Outdoors, the property truly shines with bountiful summer gardens, a peaceful pond, and a charming bunkie perfect for guests, teens, or creative space. Located just steps to Shadow Lake with access to a public beach and playground, and with a boat launch just up the street, this home offers a lake lifestyle without waterfront taxes. Conveniently situated minutes to Coboconk for shopping and amenities, approximately 35 minutes to Lindsay, and 40 minutes to Orillia - this is a rare opportunity to enjoy space, flexibility, and the best of Kawartha living. (id:61423)
RE/MAX All-Stars Realty Inc.
885 Glen Cedar Drive
Selwyn, Ontario
Stunning Renovated Home On The Otanabee River Waterfront! Enjoy 150' Of Waterfront With Direct Access To The Trent-Severn Waterway For Swimming, Fishing, And Boating. This 1,997 Sqft Home Features A Bright Living Room With A Wood-burning Fireplace And a Walkout, A Custom Kitchen With Quartz Countertops, And Oversized Windows Filling The Space With Natural Light. Boasting 4 Spacious Bedrooms And 2 Modern Bathrooms, Including A Primary Suite With An Updated Ensuite, This Home Is Perfect For Families. Situated On A Quiet, Dead-end Street, It Includes A Detached Double-car Garage. A True Gem For Waterfront Living Don't Miss This Must-see Property! (id:61423)
RE/MAX Realty Services Inc.
Unknown Address
,
Discover the perfect canvas for your dream home with this remarkable 100-foot waterfront lot on picturesque Lake Scugog. Nestled in a serene, forested setting, this property offers unparalleled privacy and breathtaking lake views, ensuring a tranquil retreat from the everyday hustle. Panoramic views of Lake Scugog's shimmering waters right from your future doorstep. The lot is surrounded by lush forests, providing a peaceful escape and a sense of seclusion. The property behind is undeveloped. Located on a quiet street, this property promises a serene atmosphere while still being conveniently close to amenities. Just minutes away from the charming towns of Port Perry and Lindsay, offering a variety of dining, shopping, and recreational options. Embrace the beauty of the Trent-Severn Waterway and enjoy easy access to numerous lakes for boating, fishing, and outdoor adventures.This is a rare opportunity to own a slice of paradise on Lake Scugog, perfect for those seeking privacy, natural beauty, and a gateway to all the water activities you can imagine. Seize the chance to create your lakeside sanctuary. **MINOR VARIANCE FOR ROAD & BUILDING AREA APPROVED BY COMITY OF ADJUSTMENTS** (id:61423)
Revel Realty Inc.
8 Johnston Crescent
Bancroft (Bancroft Ward), Ontario
Great location with this 2 bedroom bungalow in a desired area of Bancroft. Close to schools, shopping, arena, curling club and all amenities that Bancroft has to offer. This home has had extensive renovations with new insulation, maintenance free vinyl siding , soffits, garage doors and flooring. The kitchen has been updated and the basement is partially finished with a bathroom. The exterior has had major improvements with new weeping bed around the house, foundation completely waterproofed, newer patio area and privacy fence, new air central air. Separate 24 x 26 large detached garage has newer doors and newer siding to match the house. All this on a nice level lot. Book your showing today!! (id:61423)
Century 21 Granite Realty Group Inc.
221 Edwina Drive
Trent Lakes, Ontario
Tucked away on a quiet municipal road just 15 minutes from Bobcaygeon and Buckhorn, this remarkable 15 acre property offers privacy, nature, and a truly one-of-a-kind lifestyle. Featuring forest, winding trails, and tranquil ponds, this is a setting where everyday life slows down and feels connected to the land. At the heart of the property is an original 1836 log cabin, thoughtfully preserved and tastefully updated to balance character with comfort. Enter the bright front porch with ample space, while inside the renovated kitchen showcases a granite waterfall island, ample cabinetry, and an eat-in dining area with walkout to the rear deck overlooking the pond. The main floor also includes a flexible office or bedroom, 4pc bathroom, laundry, and utility space. Upstairs offers 3 additional bedrooms and a 4-piece bath, while the private primary suite enjoys peaceful views across the property. The living room is warm and welcoming, ideal for gatherings. Step outside to experience the true magic of this property. A large deck and screened-in room create effortless indoor-outdoor living, perfect for entertaining or unwinding while surrounded by nature. Multiple fire pit areas invite evenings under the stars. A detached single-car garage with woodstove & storage. Beyond the main home, the property includes several unique retreat spaces: a two-storey log cabin designed for reflection or guests, a second two-storey cabin with living/dining space, bedroom, composting toilet, and outdoor shower, plus a 17' yurt (2022) ideal for meditation, gatherings, or creative use. Serviced with a drilled well, septic system, propane furnace, and water treatment, this property offers rural serenity without sacrificing comfort. Access the Trent Severn Waterway just down the street with the public boat launch, community centre & local marina. (id:61423)
Ball Real Estate Inc.
